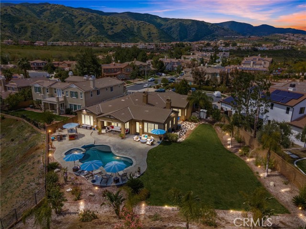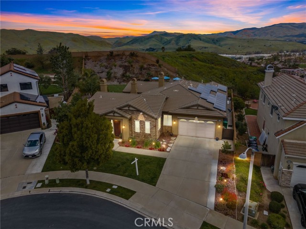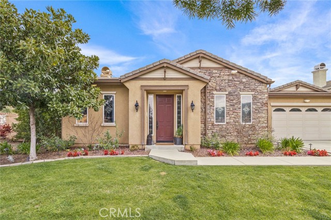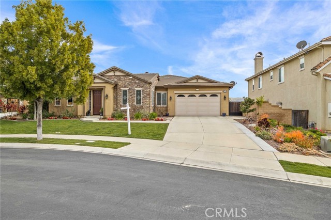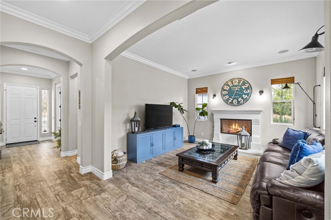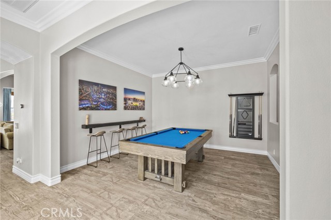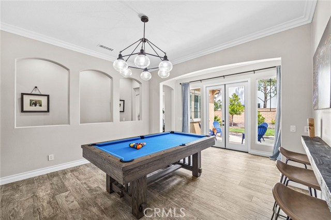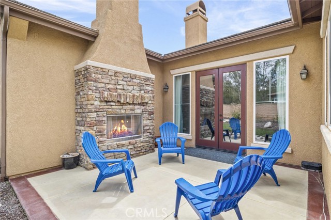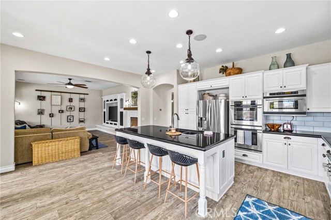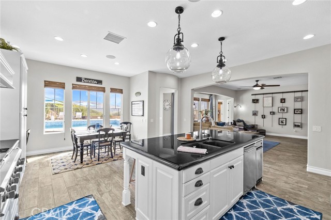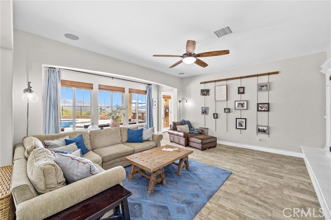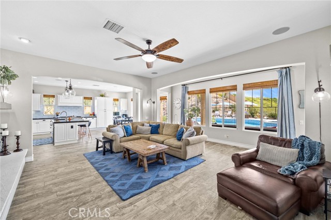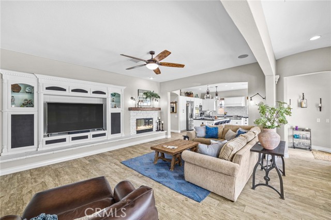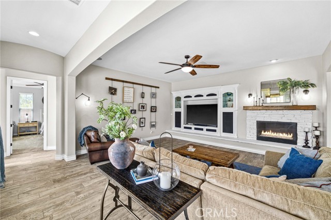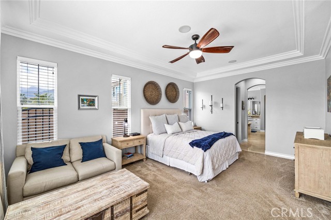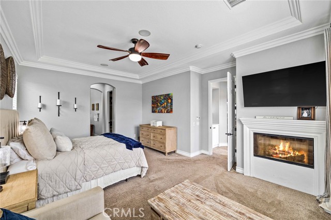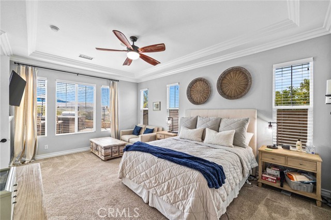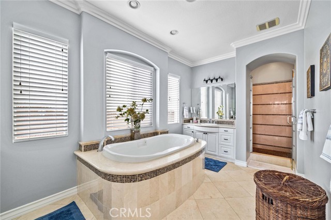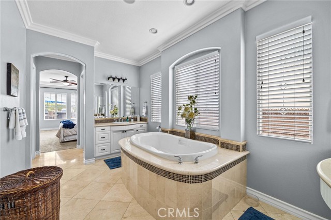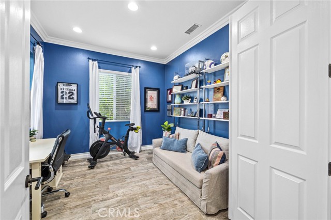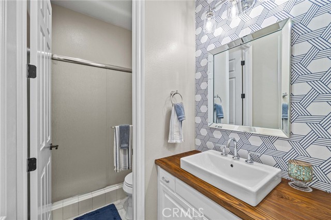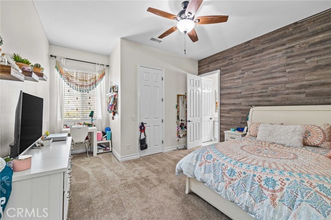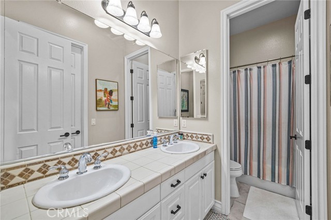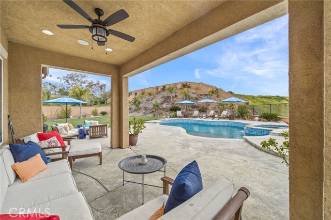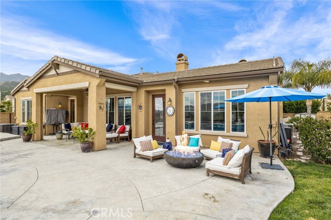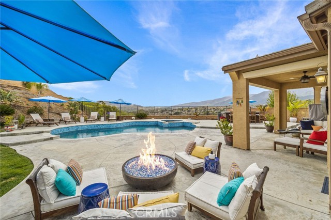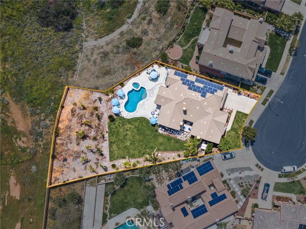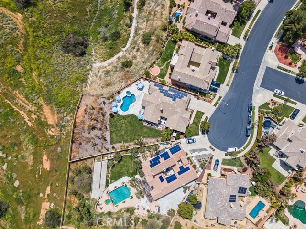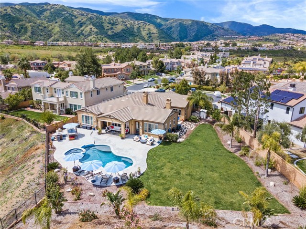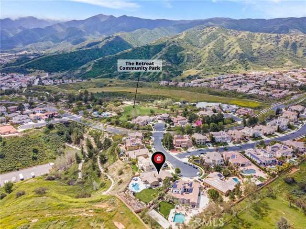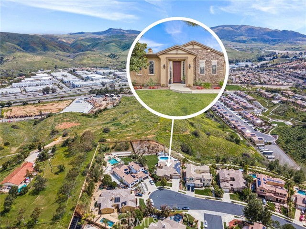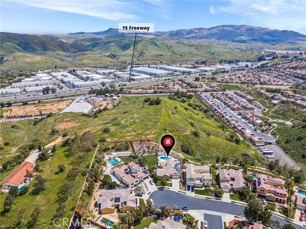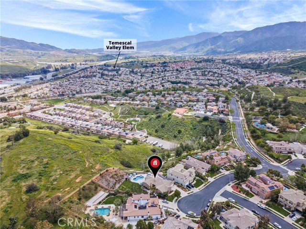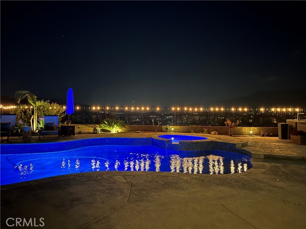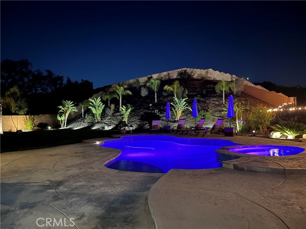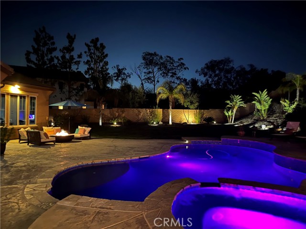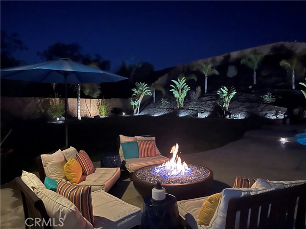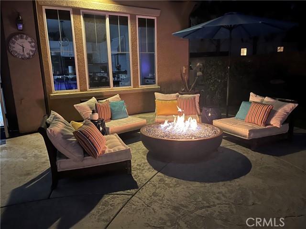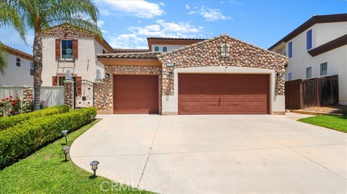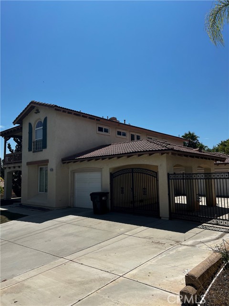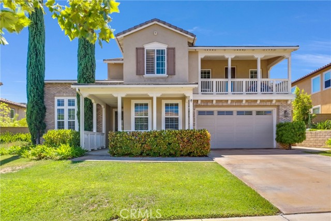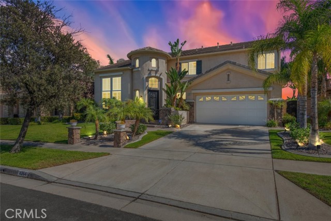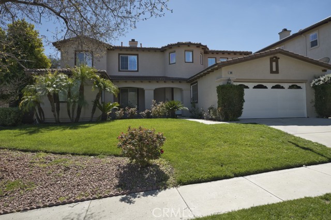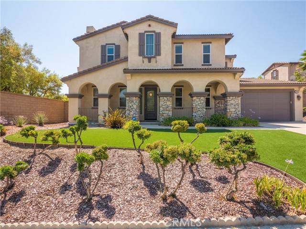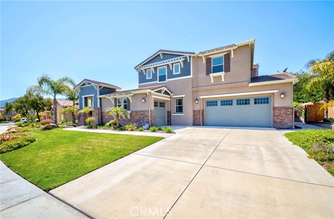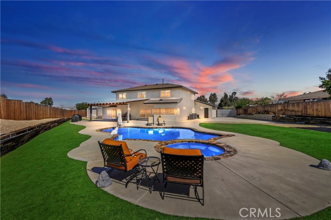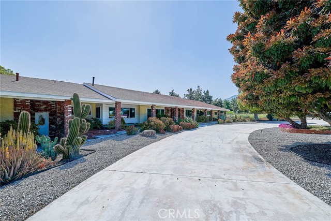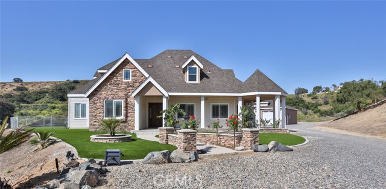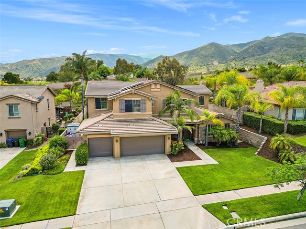22294 Foxhall Drive
Corona, CA 92883
Sold
SPECTACULAR VIEWS AND MORE! Executive home located in the Exclusive Guard Gated Community of The Retreat in South Corona! This stunning highly sought after single story home offers 4 bedrooms and 3 baths, approx 3208 square feet with a large lot. Located at the end of a cul-de-sac with unobstructed views of Temescal Valley is just the beginning of what makes this home unique. Upon entry enjoy the 10 foot ceilings with crown molding, and 6 inch Baseboards, custom lighting throughout the home, custom paint and upgraded wood look tile floors. The Chefs kitchen offers GE Monogram stainless steel appliance which include double wall oven, 6 burner cooktop built in microwave and trash compactor. Exquisite Black granite countertops sparkle off the white cabinetry and create the entertainers dream. The primary suite offers a backyard view, tray ceiling with crown molding a walk in closet with custom California Closet. Upgraded marble tile throughout the primary bath with soaker tub and dual shower head shower. More features include, PAID OFF Tesla Solar Panels that cover the entire electric bill, Tesla car charger in the three car garage. Custom cabinets and hanging storage in the garage. Custom built laundry room closet with shelves that provide ample storage. Now, let's get to the backyard, custom built pool with 8-10 person spa attached, glass filled fire pit, custom built dual island Outdoor kitchen with built-in Blaze appliances, landscape lighting and surround sound inside and out. Don't miss the chance to view this rare home!
PROPERTY INFORMATION
| MLS # | IG23055625 | Lot Size | 32,234 Sq. Ft. |
| HOA Fees | $269/Monthly | Property Type | Single Family Residence |
| Price | $ 1,225,000
Price Per SqFt: $ 382 |
DOM | 890 Days |
| Address | 22294 Foxhall Drive | Type | Residential |
| City | Corona | Sq.Ft. | 3,208 Sq. Ft. |
| Postal Code | 92883 | Garage | 3 |
| County | Riverside | Year Built | 2005 |
| Bed / Bath | 4 / 3 | Parking | 3 |
| Built In | 2005 | Status | Closed |
| Sold Date | 2023-05-31 |
INTERIOR FEATURES
| Has Laundry | Yes |
| Laundry Information | Individual Room, Inside, See Remarks, Washer Included |
| Has Fireplace | Yes |
| Fireplace Information | Family Room, Living Room, Master Bedroom, Outside, Patio, Gas, Fire Pit, See Remarks |
| Has Appliances | Yes |
| Kitchen Appliances | 6 Burner Stove, Barbecue, Built-In Range, Convection Oven, Dishwasher, Double Oven, ENERGY STAR Qualified Appliances, Gas Oven, Gas Cooktop, Microwave, Range Hood, Refrigerator, Self Cleaning Oven |
| Kitchen Information | Granite Counters, Kitchen Island, Kitchen Open to Family Room, Pots & Pan Drawers, Remodeled Kitchen |
| Kitchen Area | Area, Family Kitchen |
| Has Heating | Yes |
| Heating Information | Central |
| Room Information | All Bedrooms Down, Family Room, Formal Entry, Jack & Jill, Kitchen, Laundry, Living Room, Master Suite, Office, See Remarks, Walk-In Closet |
| Has Cooling | Yes |
| Cooling Information | Central Air |
| Flooring Information | Tile |
| InteriorFeatures Information | Ceiling Fan(s), Crown Molding, Granite Counters, High Ceilings, Open Floorplan, Recessed Lighting, Storage, Tray Ceiling(s), Wired for Sound |
| SecuritySafety | 24 Hour Security, Gated with Attendant, Carbon Monoxide Detector(s), Security Lights, Smoke Detector(s) |
| Bathroom Information | Bathtub, Shower, Dual shower heads (or Multiple) |
| Main Level Bedrooms | 4 |
| Main Level Bathrooms | 3 |
EXTERIOR FEATURES
| ExteriorFeatures | Barbecue Private, Lighting, Rain Gutters, Satellite Dish |
| Has Pool | Yes |
| Pool | Private, Gas Heat, In Ground, Pebble, Waterfall |
| Has Sprinklers | Yes |
WALKSCORE
MAP
MORTGAGE CALCULATOR
- Principal & Interest:
- Property Tax: $1,307
- Home Insurance:$119
- HOA Fees:$269
- Mortgage Insurance:
PRICE HISTORY
| Date | Event | Price |
| 05/23/2023 | Pending | $1,225,000 |
| 04/28/2023 | Active Under Contract | $1,225,000 |
| 04/27/2023 | Relisted | $1,225,000 |
| 04/19/2023 | Active Under Contract | $1,225,000 |
| 04/04/2023 | Listed | $1,225,000 |

Topfind Realty
REALTOR®
(844)-333-8033
Questions? Contact today.
Interested in buying or selling a home similar to 22294 Foxhall Drive?
Corona Similar Properties
Listing provided courtesy of Penny Jeffery, Best Realty Partners. Based on information from California Regional Multiple Listing Service, Inc. as of #Date#. This information is for your personal, non-commercial use and may not be used for any purpose other than to identify prospective properties you may be interested in purchasing. Display of MLS data is usually deemed reliable but is NOT guaranteed accurate by the MLS. Buyers are responsible for verifying the accuracy of all information and should investigate the data themselves or retain appropriate professionals. Information from sources other than the Listing Agent may have been included in the MLS data. Unless otherwise specified in writing, Broker/Agent has not and will not verify any information obtained from other sources. The Broker/Agent providing the information contained herein may or may not have been the Listing and/or Selling Agent.
