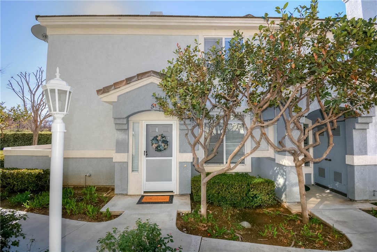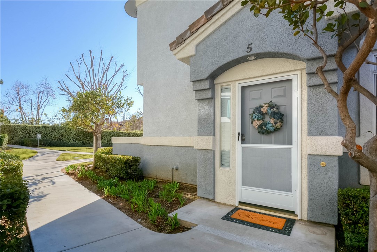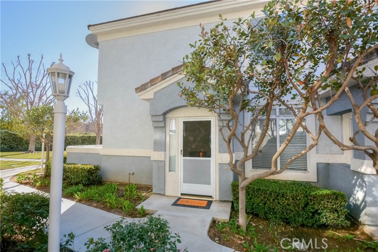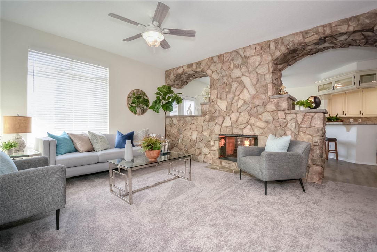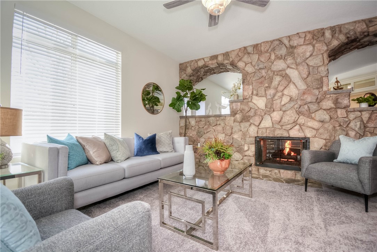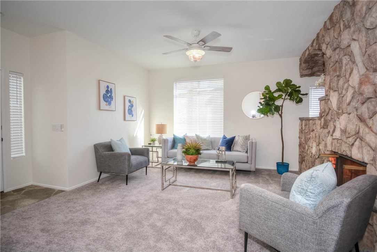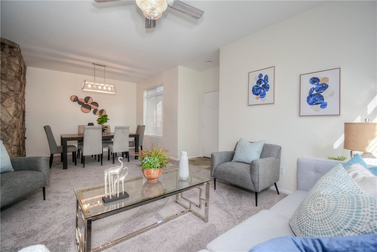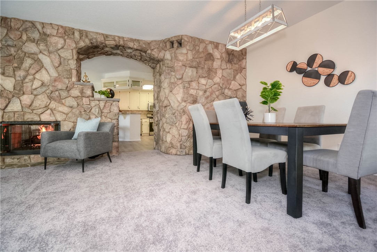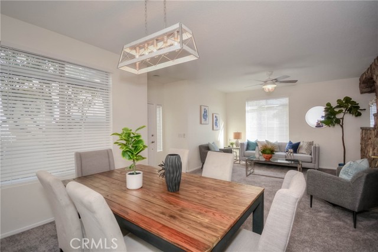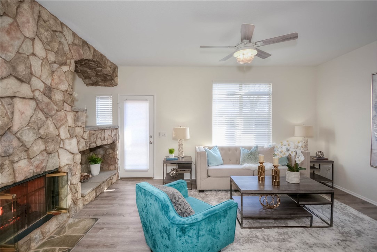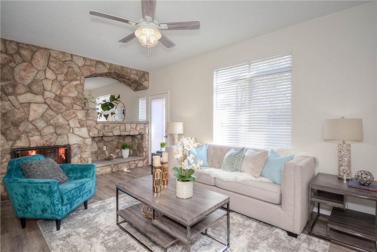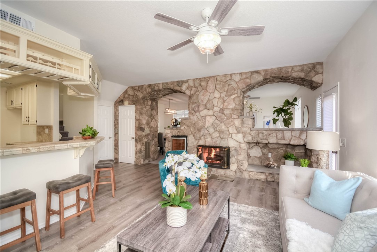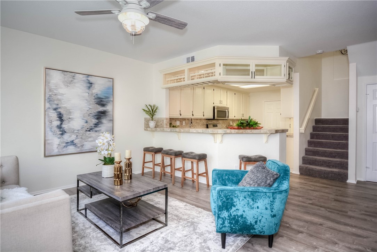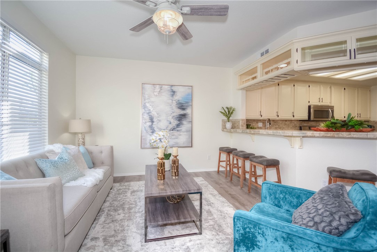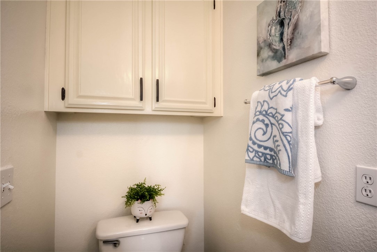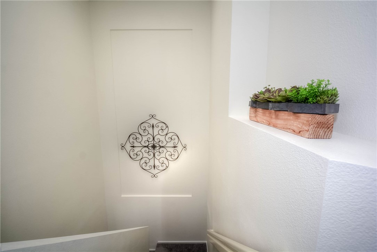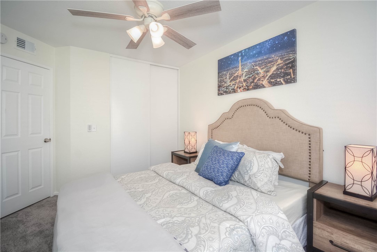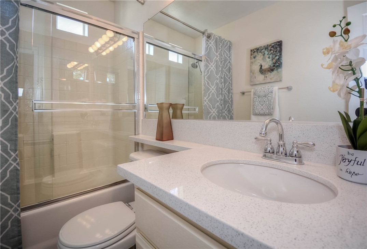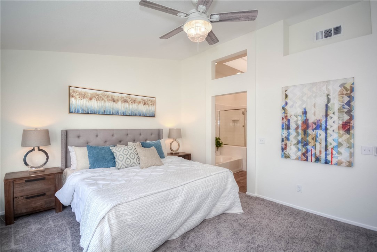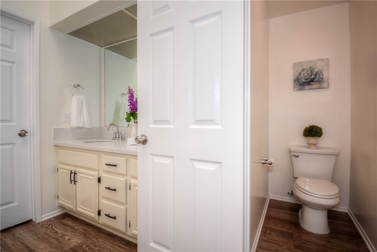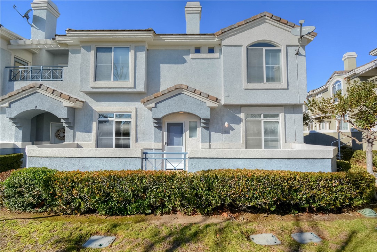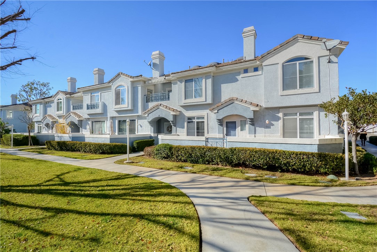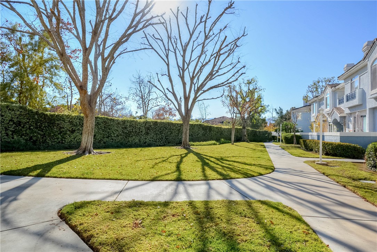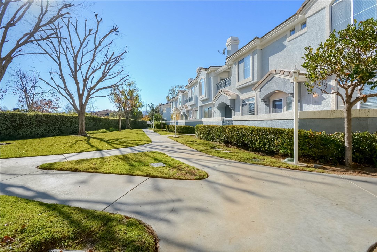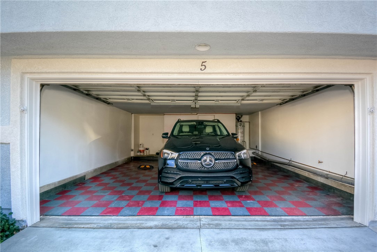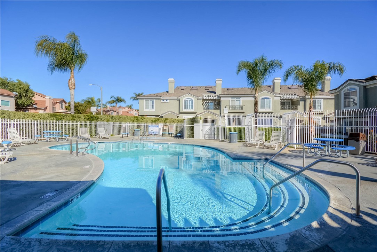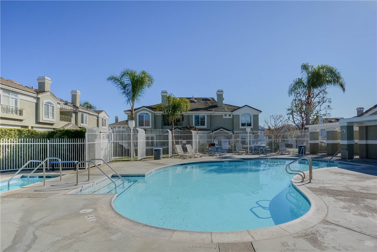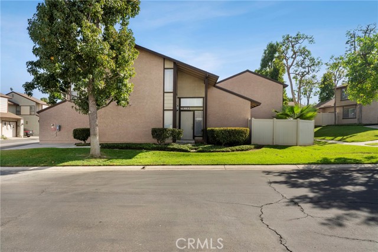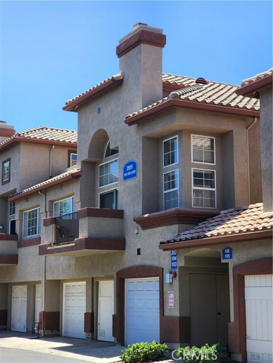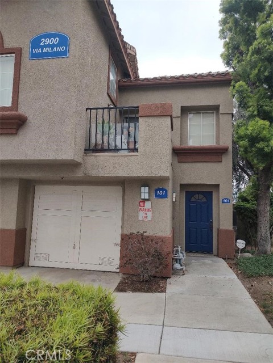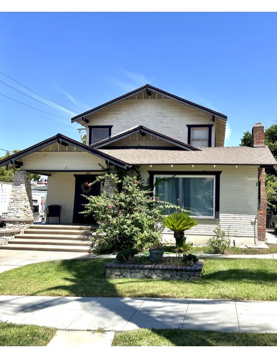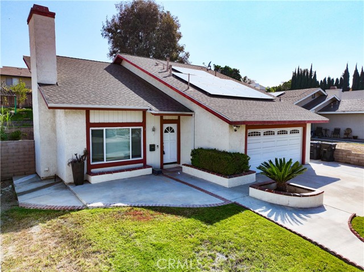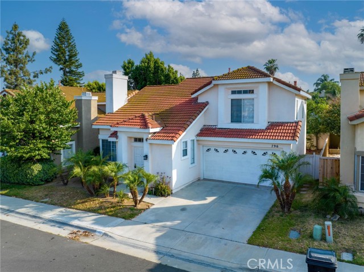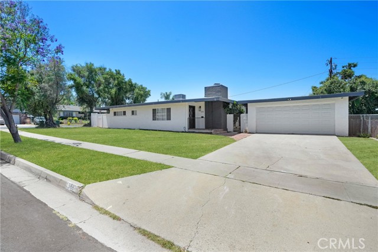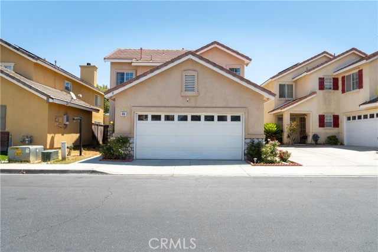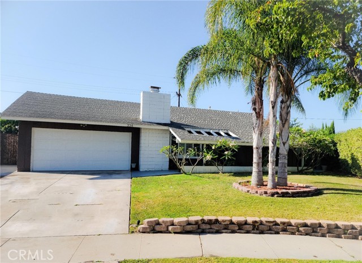2230 Indigo Hills Drive #5
Corona, CA 92879
Sold
2230 Indigo Hills Drive #5
Corona, CA 92879
Sold
This is the largest floorplan in Lang's First Edition, and it is situated on a premier corner lot that backs to the greenbelt, which very few condos in this development do. This condo has been completely remodeled and shows better than a model home. Step inside the spacious living room that has new carpet and a custom rock wall fireplace that a master craftsman did. Adjacent to the living room is a formal dining area with a brand-new hanging light fixture. The dual-sided fireplace can be seen from both the living and family rooms. From the living room, you enter the kitchen and family room. The kitchen has a custom, upgraded cabinets with a built-in wine bottle rack and wine glass holders that are painted in a creamy linen color that accentuates the tile countertops and backsplash. New hardware was installed on the cabinets. Stainless steel appliances and an oversized, stainless steel sink and faucet. The kitchen opens to the family room and has countertop seating; a custom dual-sided rock fireplace accentuates the room and adds warmth. There is a mini-Haier, beverage cooler, new laminate plank flooring, and a new ceiling fan with lights. A side door leads out to your enclosed patio that backs to the greenbelt. The main floor is designed with entertaining in mind, as the rooms blend seamlessly together. There is an abundance of natural light from the many windows adds to the open and airy feeling. Off the kitchen is the interior laundry room that leads to the oversized two-car garage, with industrial, custom tile flooring and new paint. There is a 220-volt outlet for your electric cars. A powder room for guests is on the main floor. Upstairs are three spacious bedrooms and two bathrooms. The Primary Suite has dual sinks with new quartz counters, a large walk-in closet, a separate shower, and a soaking tub. This condo has new paint, flooring, light fixtures, baseboards, ceiling fans, quartz countertops, interior doors, blinds, electrical outlets, and so much more.
PROPERTY INFORMATION
| MLS # | OC23018920 | Lot Size | 2,178 Sq. Ft. |
| HOA Fees | $231/Monthly | Property Type | Condominium |
| Price | $ 559,000
Price Per SqFt: $ 326 |
DOM | 985 Days |
| Address | 2230 Indigo Hills Drive #5 | Type | Residential |
| City | Corona | Sq.Ft. | 1,714 Sq. Ft. |
| Postal Code | 92879 | Garage | 2 |
| County | Riverside | Year Built | 1992 |
| Bed / Bath | 3 / 2.5 | Parking | 2 |
| Built In | 1992 | Status | Closed |
| Sold Date | 2023-03-02 |
INTERIOR FEATURES
| Has Laundry | Yes |
| Laundry Information | Individual Room, Inside |
| Has Fireplace | Yes |
| Fireplace Information | Family Room, Living Room, See Through |
| Has Appliances | Yes |
| Kitchen Appliances | Dishwasher, Disposal, Gas Oven, Gas Cooktop, Microwave |
| Has Heating | Yes |
| Heating Information | Central |
| Room Information | All Bedrooms Up, Dressing Area, Entry, Family Room, Kitchen, Laundry, Living Room, Primary Bathroom, Primary Suite, Separate Family Room, Walk-In Closet |
| Has Cooling | Yes |
| Cooling Information | Central Air |
| Has Spa | Yes |
| SpaDescription | Association, Heated, In Ground |
| WindowFeatures | Blinds, Screens |
| Bathroom Information | Bathtub, Shower, Shower in Tub, Double Sinks in Primary Bath, Exhaust fan(s), Main Floor Full Bath, Quartz Counters |
| Main Level Bedrooms | 0 |
| Main Level Bathrooms | 1 |
EXTERIOR FEATURES
| Has Pool | No |
| Pool | Association, In Ground |
| Has Patio | Yes |
| Patio | Patio, See Remarks |
| Has Fence | Yes |
| Fencing | Stucco Wall |
WALKSCORE
MAP
MORTGAGE CALCULATOR
- Principal & Interest:
- Property Tax: $596
- Home Insurance:$119
- HOA Fees:$231
- Mortgage Insurance:
PRICE HISTORY
| Date | Event | Price |
| 03/02/2023 | Sold | $555,000 |
| 02/19/2023 | Pending | $559,000 |
| 02/02/2023 | Listed | $559,000 |

Topfind Realty
REALTOR®
(844)-333-8033
Questions? Contact today.
Interested in buying or selling a home similar to 2230 Indigo Hills Drive #5?
Corona Similar Properties
Listing provided courtesy of Maureen Parniani, The Oppenheim Group. Based on information from California Regional Multiple Listing Service, Inc. as of #Date#. This information is for your personal, non-commercial use and may not be used for any purpose other than to identify prospective properties you may be interested in purchasing. Display of MLS data is usually deemed reliable but is NOT guaranteed accurate by the MLS. Buyers are responsible for verifying the accuracy of all information and should investigate the data themselves or retain appropriate professionals. Information from sources other than the Listing Agent may have been included in the MLS data. Unless otherwise specified in writing, Broker/Agent has not and will not verify any information obtained from other sources. The Broker/Agent providing the information contained herein may or may not have been the Listing and/or Selling Agent.
