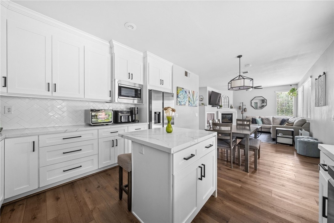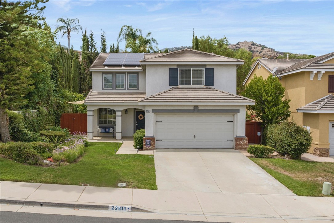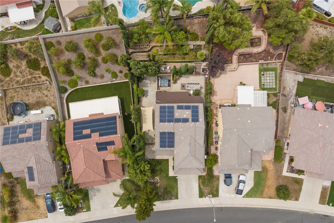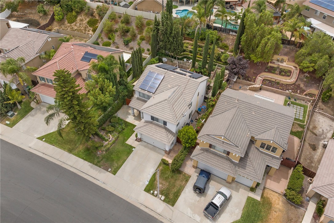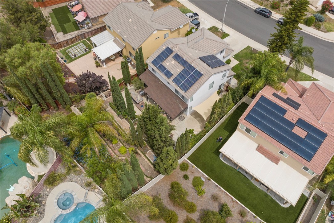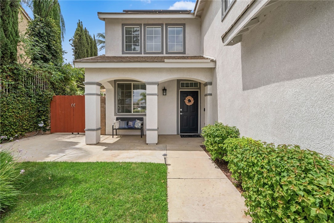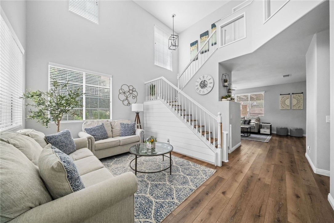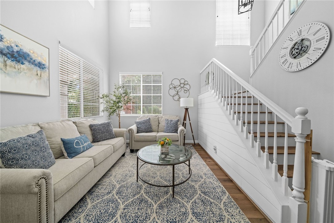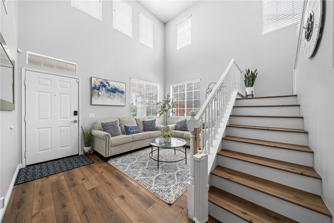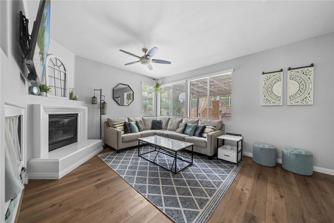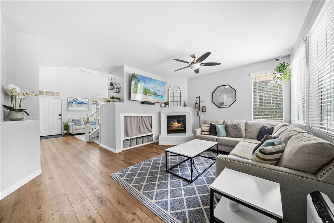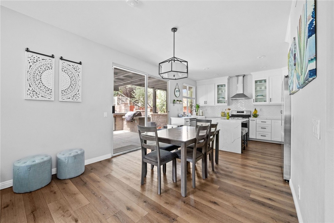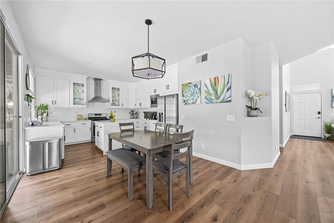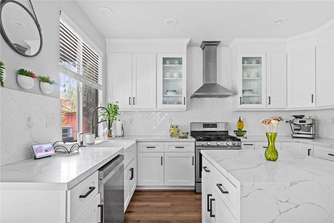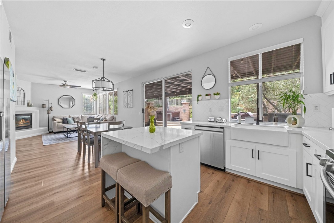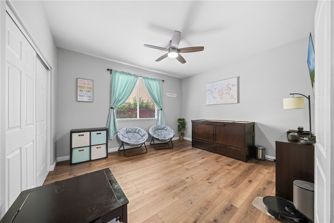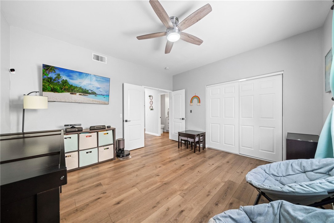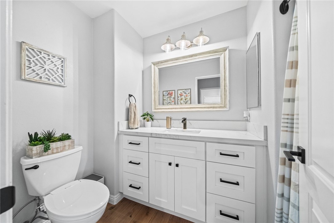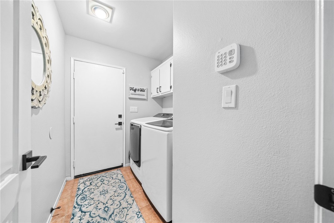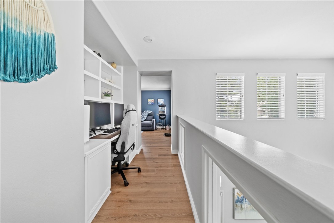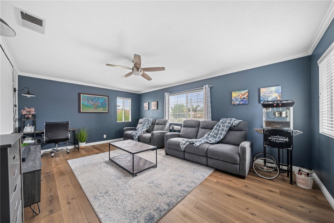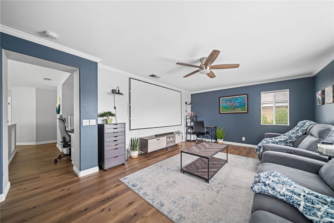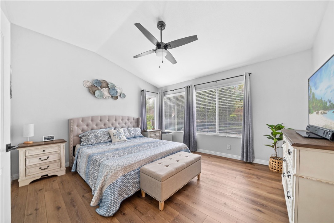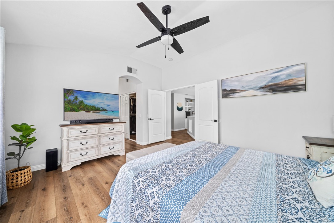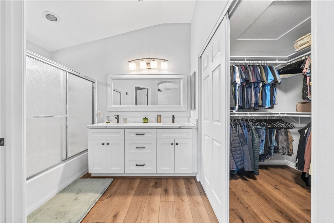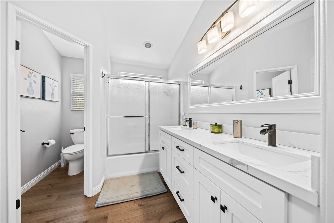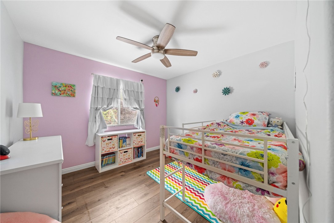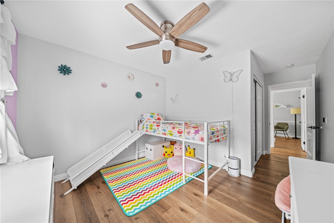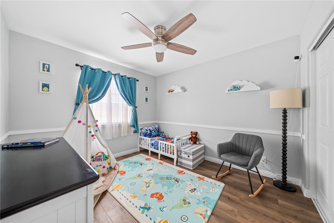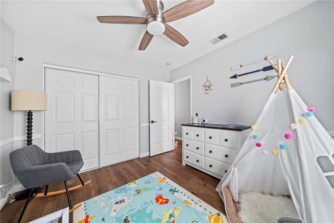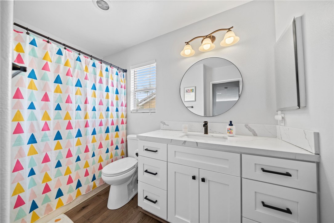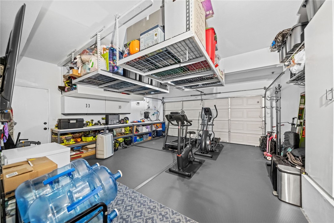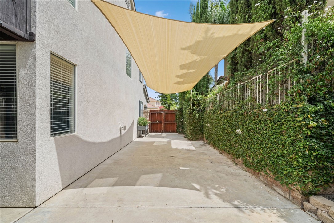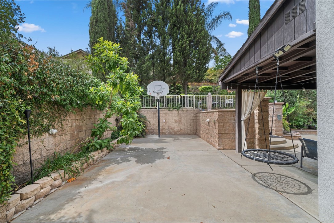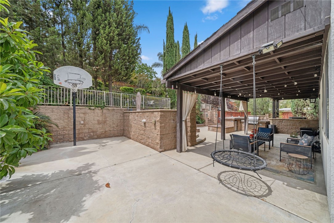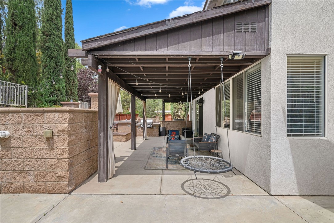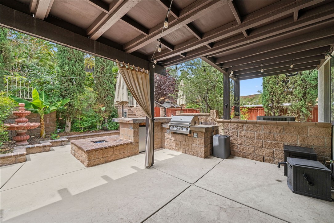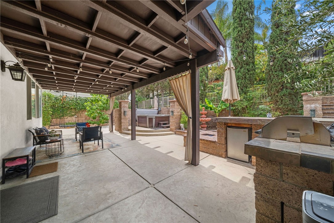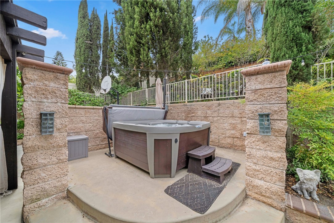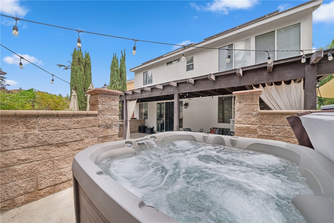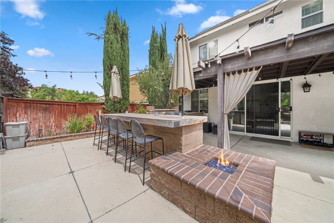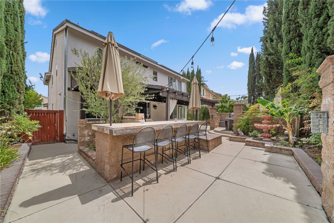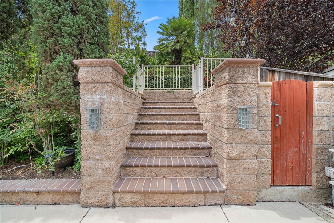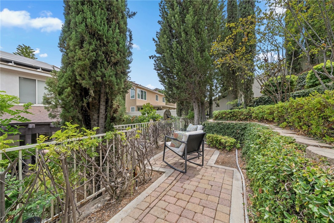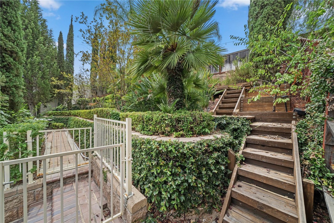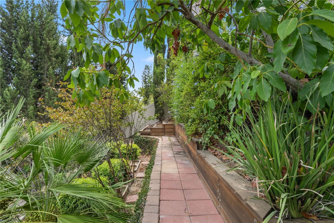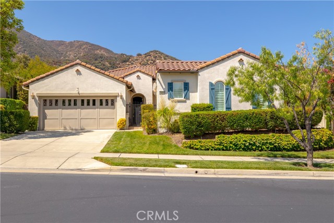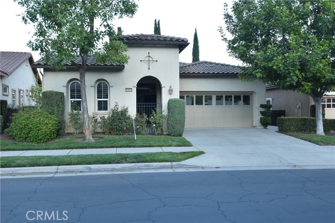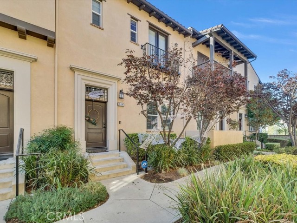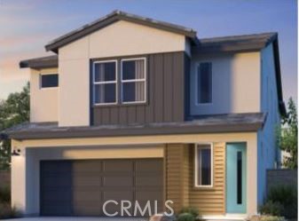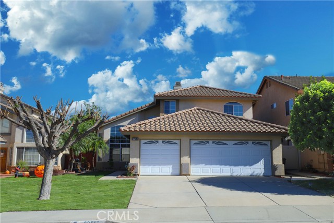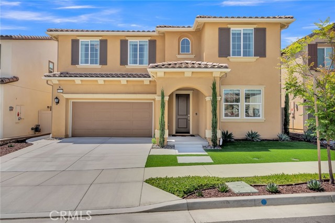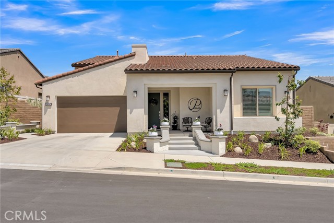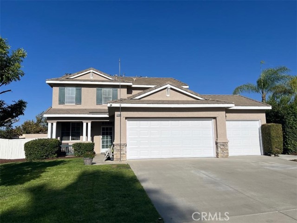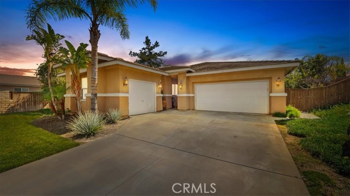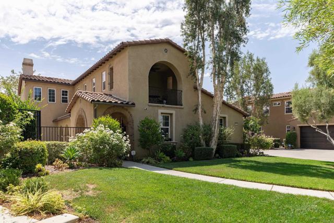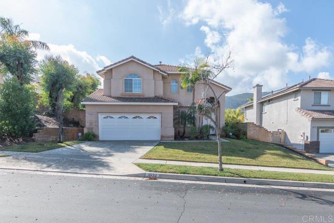22811 Golden Locust Drive
Corona, CA 92883
Sold
22811 Golden Locust Drive
Corona, CA 92883
Sold
Welcome to your dream home in the sought-after community of Wild Rose Ranch! This beautifully maintained 2-story residence offers everything you've been searching for in a family home. Spacious 2-Story Layout: As you step inside, you'll be greeted by the grandeur of cathedral ceilings that create an inviting and open atmosphere throughout the main living spaces. The heart of this home boasts an updated kitchen with a sleek waterfall countertop, making it the perfect hub for cooking and entertaining. The second floor features a versatile bonus room that's limited only by your imagination. Whether you need a playroom, a home office, or a media room, this space has endless possibilities to suit your family's needs. Step outside to your own private oasis. The backyard is an entertainer's dream, complete with a built-in BBQ for those summer cookouts, a cozy fire pit for chilly evenings, a relaxing hot tub, and even a basketball hoop for friendly games. Enjoy all of this while surrounded by mature landscaping that adds to the beauty and privacy of your outdoor space. The Wild Rose Ranch community is known for its beautiful views and hiking trails, perfect for those who love the outdoors. You'll also find parks, schools, and entertainment options conveniently close by. Don't miss out on the opportunity to make this exceptional property your forever home. With its impressive features and prime location, it won't be on the market for long. Schedule a viewing today and prepare to fall in love with your new lifestyle in Wild Rose Ranch!
PROPERTY INFORMATION
| MLS # | PW23156554 | Lot Size | 7,841 Sq. Ft. |
| HOA Fees | $76/Monthly | Property Type | Single Family Residence |
| Price | $ 735,000
Price Per SqFt: $ 364 |
DOM | 788 Days |
| Address | 22811 Golden Locust Drive | Type | Residential |
| City | Corona | Sq.Ft. | 2,017 Sq. Ft. |
| Postal Code | 92883 | Garage | 2 |
| County | Riverside | Year Built | 1998 |
| Bed / Bath | 4 / 2.5 | Parking | 2 |
| Built In | 1998 | Status | Closed |
| Sold Date | 2023-09-19 |
INTERIOR FEATURES
| Has Laundry | Yes |
| Laundry Information | Gas Dryer Hookup |
| Has Fireplace | Yes |
| Fireplace Information | Family Room |
| Has Appliances | Yes |
| Kitchen Appliances | Barbecue, Dishwasher, Gas Range, Microwave |
| Kitchen Information | Kitchen Island, Kitchen Open to Family Room, Self-closing drawers |
| Has Heating | Yes |
| Heating Information | Central |
| Room Information | Kitchen, Laundry, Living Room, Primary Bathroom, Primary Bedroom, Walk-In Closet |
| Has Cooling | Yes |
| Cooling Information | Central Air |
| InteriorFeatures Information | Cathedral Ceiling(s) |
| EntryLocation | Front Door |
| Entry Level | 1 |
| Has Spa | Yes |
| SpaDescription | Private, Above Ground |
| SecuritySafety | Carbon Monoxide Detector(s), Fire and Smoke Detection System |
| Bathroom Information | Shower in Tub, Double Sinks in Primary Bath |
| Main Level Bedrooms | 1 |
| Main Level Bathrooms | 1 |
EXTERIOR FEATURES
| Has Pool | No |
| Pool | None |
| Has Patio | Yes |
| Patio | Covered |
| Has Sprinklers | Yes |
WALKSCORE
MAP
MORTGAGE CALCULATOR
- Principal & Interest:
- Property Tax: $784
- Home Insurance:$119
- HOA Fees:$76
- Mortgage Insurance:
PRICE HISTORY
| Date | Event | Price |
| 09/19/2023 | Sold | $780,000 |
| 08/21/2023 | Sold | $735,000 |

Topfind Realty
REALTOR®
(844)-333-8033
Questions? Contact today.
Interested in buying or selling a home similar to 22811 Golden Locust Drive?
Corona Similar Properties
Listing provided courtesy of Rocky Markanian, First Team Real Estate. Based on information from California Regional Multiple Listing Service, Inc. as of #Date#. This information is for your personal, non-commercial use and may not be used for any purpose other than to identify prospective properties you may be interested in purchasing. Display of MLS data is usually deemed reliable but is NOT guaranteed accurate by the MLS. Buyers are responsible for verifying the accuracy of all information and should investigate the data themselves or retain appropriate professionals. Information from sources other than the Listing Agent may have been included in the MLS data. Unless otherwise specified in writing, Broker/Agent has not and will not verify any information obtained from other sources. The Broker/Agent providing the information contained herein may or may not have been the Listing and/or Selling Agent.
