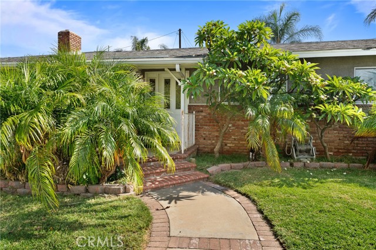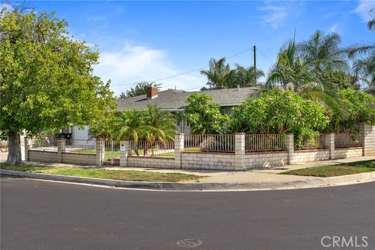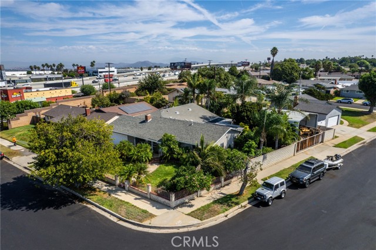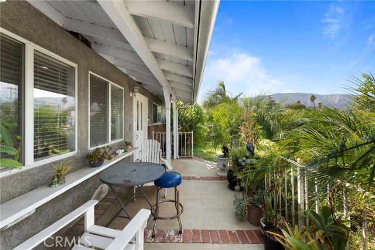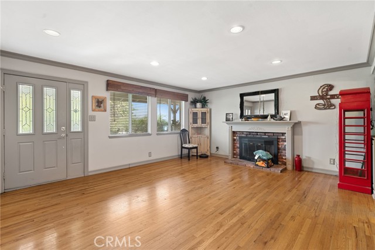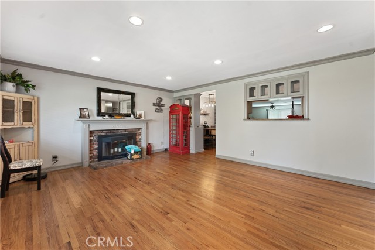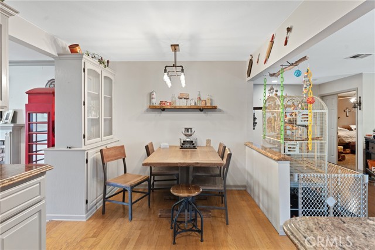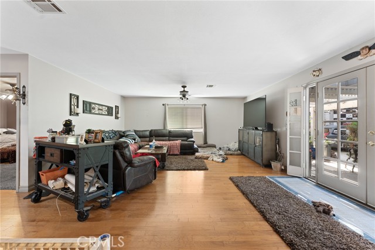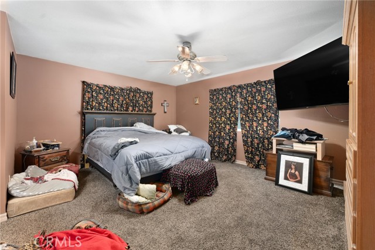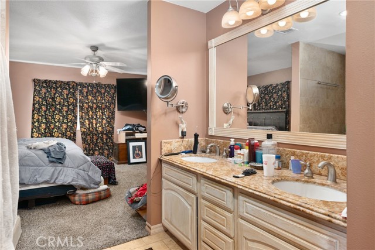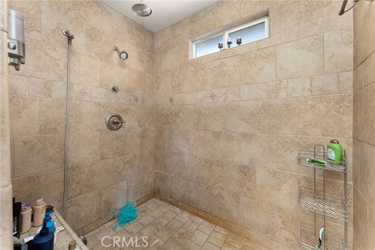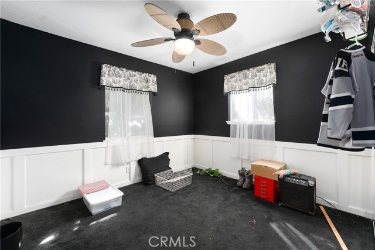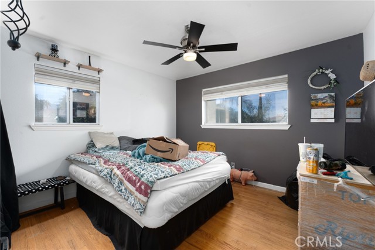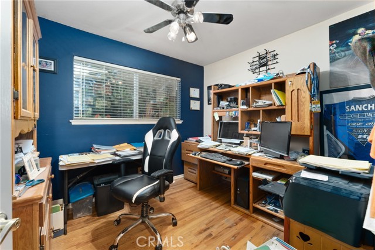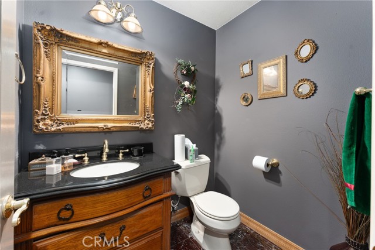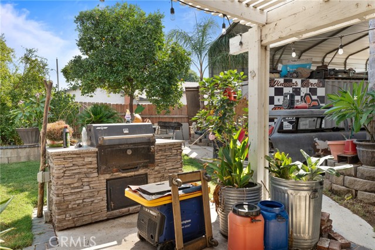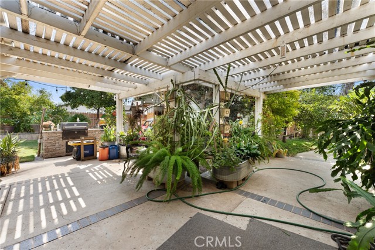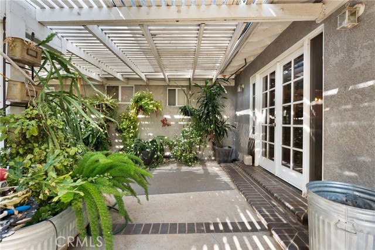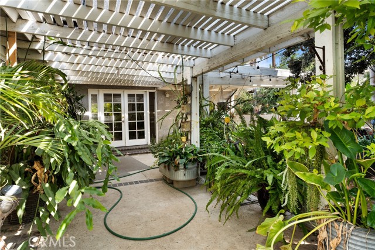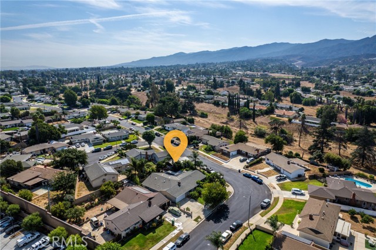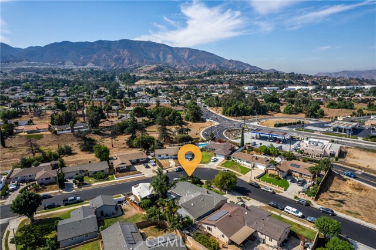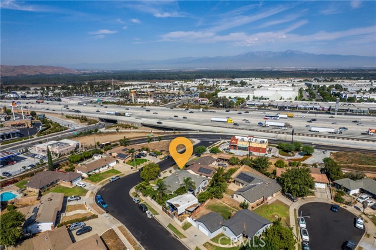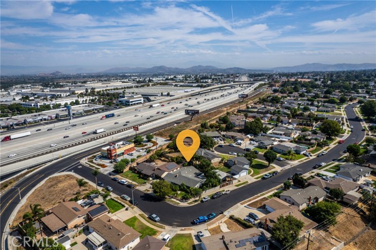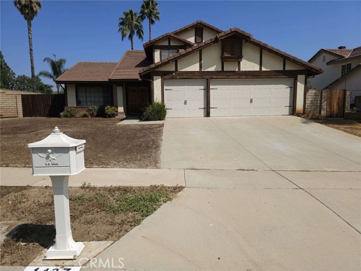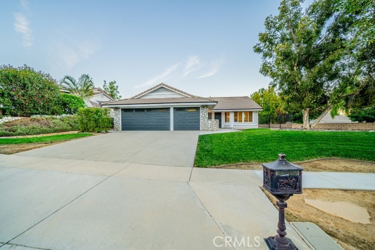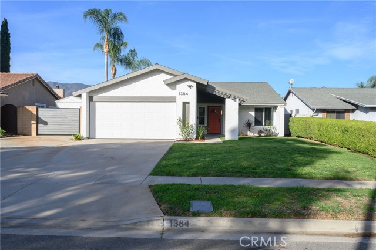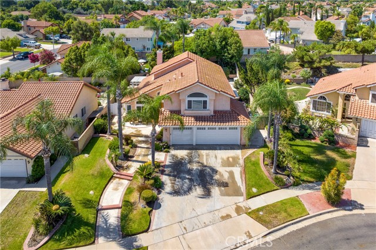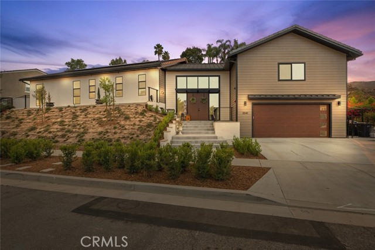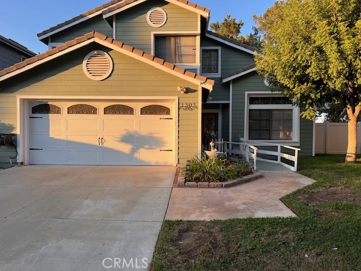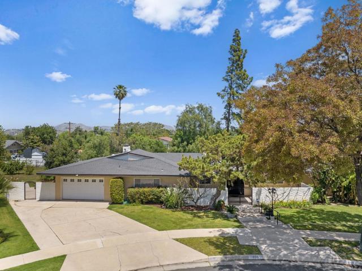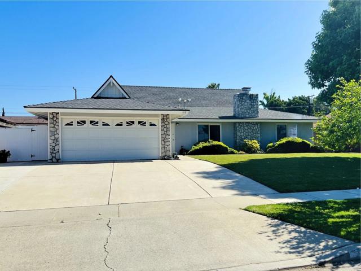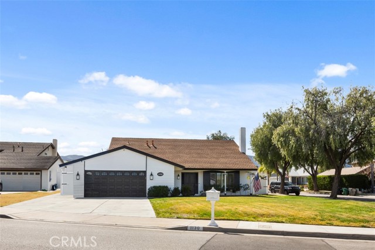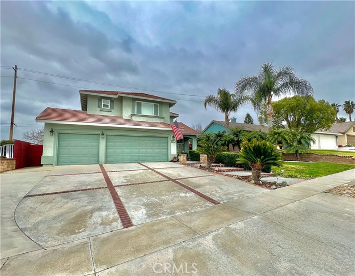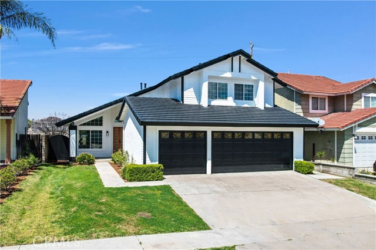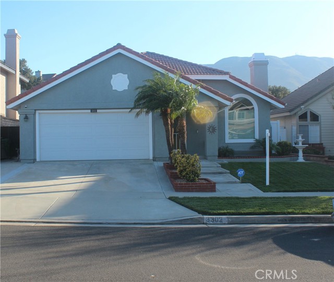2285 Ridgeview
Corona, CA 92882
ABSOLUTE STUNNER hitting the market! This BEAUTIFUL Corona home is located just north of the 91 Freeway and Auto Center Drive. The home was built in 1962 and is fully upgraded boasting 2,116 sq ft of living space and a lot size of 8,712 sq ft. The home is 4 bedrooms, 2.5 bathrooms and features a massive bonus/living room with double door entry leading to the backyard. Additionally, the home has amazing hardwood flooring, dual pane windows with custom window treatments, custom interior paint with crown molding throughout, granite counter tops in the kitchen and bathrooms, stainless steel appliances in the kitchen, central ac/heating, custom walk in showers in the master and guest bathrooms, with a walk in closet in the master and an inviting fireplace in the first family room, the list goes on! The massive bonus/living room has a double door entry (with a small doggie door) that leads into the backyard, which is an entertainer’s delight. There are two covered patio areas, a built in BBQ, a variety of mature fruit trees AND RV Parking under an aluminum cover on a concrete pad with gated access. This home is conveniently located close to the 91, 71 and 15 Freeways for those buyers working in OC/LA/SB and Riverside counties. Come take a look and make this outstanding home YOURS!
PROPERTY INFORMATION
| MLS # | CV24204383 | Lot Size | 8,712 Sq. Ft. |
| HOA Fees | $0/Monthly | Property Type | Single Family Residence |
| Price | $ 880,000
Price Per SqFt: $ 416 |
DOM | 329 Days |
| Address | 2285 Ridgeview | Type | Residential |
| City | Corona | Sq.Ft. | 2,116 Sq. Ft. |
| Postal Code | 92882 | Garage | 2 |
| County | Riverside | Year Built | 1962 |
| Bed / Bath | 4 / 2.5 | Parking | 2 |
| Built In | 1962 | Status | Active |
INTERIOR FEATURES
| Has Laundry | Yes |
| Laundry Information | In Garage |
| Has Fireplace | Yes |
| Fireplace Information | Family Room |
| Has Appliances | Yes |
| Kitchen Appliances | Built-In Range, Dishwasher |
| Kitchen Information | Granite Counters, Kitchen Open to Family Room, Remodeled Kitchen |
| Kitchen Area | Family Kitchen, Dining Room |
| Has Heating | Yes |
| Heating Information | Central |
| Room Information | Bonus Room, See Remarks, Walk-In Closet |
| Has Cooling | Yes |
| Cooling Information | Central Air |
| Flooring Information | Wood |
| InteriorFeatures Information | Block Walls, Built-in Features, Ceiling Fan(s), Crown Molding, Granite Counters, Open Floorplan, Wainscoting |
| EntryLocation | Front |
| Entry Level | 1 |
| Has Spa | No |
| SpaDescription | None |
| WindowFeatures | Double Pane Windows |
| SecuritySafety | Smoke Detector(s) |
| Main Level Bedrooms | 4 |
| Main Level Bathrooms | 2 |
EXTERIOR FEATURES
| Roof | Shingle |
| Has Pool | No |
| Pool | None |
| Has Patio | Yes |
| Patio | Brick, Concrete, Covered, Patio Open, Front Porch |
| Has Fence | Yes |
| Fencing | Average Condition, Block, Wood |
| Has Sprinklers | Yes |
WALKSCORE
MAP
MORTGAGE CALCULATOR
- Principal & Interest:
- Property Tax: $939
- Home Insurance:$119
- HOA Fees:$0
- Mortgage Insurance:
PRICE HISTORY
| Date | Event | Price |
| 10/10/2024 | Listed | $880,000 |

Topfind Realty
REALTOR®
(844)-333-8033
Questions? Contact today.
Use a Topfind agent and receive a cash rebate of up to $8,800
Corona Similar Properties
Listing provided courtesy of Phillip Maxwell, PHILLIP E. MAXWELL. Based on information from California Regional Multiple Listing Service, Inc. as of #Date#. This information is for your personal, non-commercial use and may not be used for any purpose other than to identify prospective properties you may be interested in purchasing. Display of MLS data is usually deemed reliable but is NOT guaranteed accurate by the MLS. Buyers are responsible for verifying the accuracy of all information and should investigate the data themselves or retain appropriate professionals. Information from sources other than the Listing Agent may have been included in the MLS data. Unless otherwise specified in writing, Broker/Agent has not and will not verify any information obtained from other sources. The Broker/Agent providing the information contained herein may or may not have been the Listing and/or Selling Agent.
