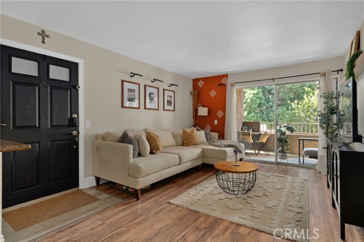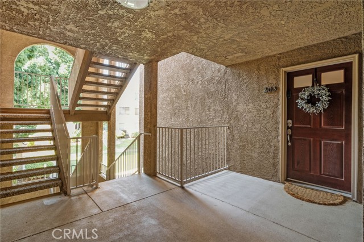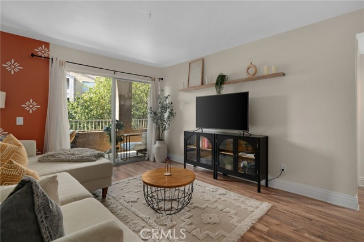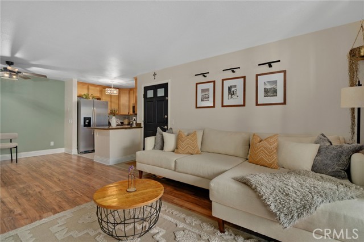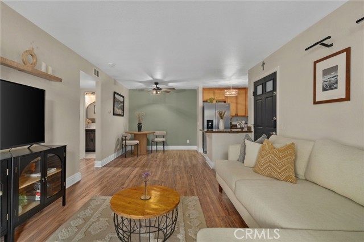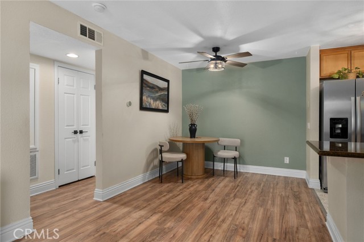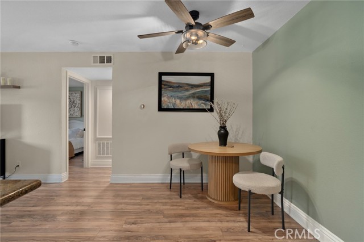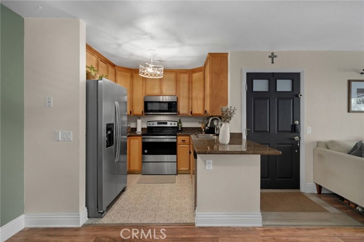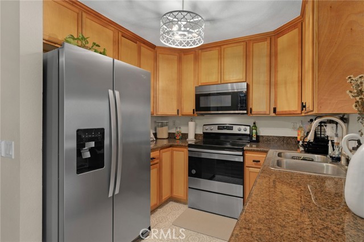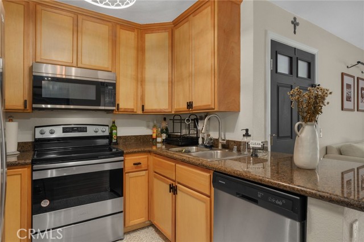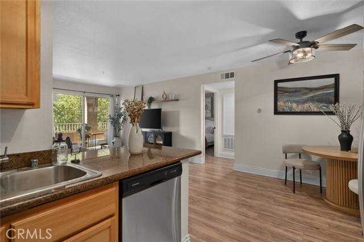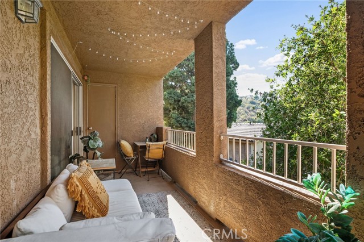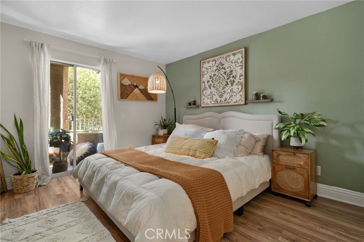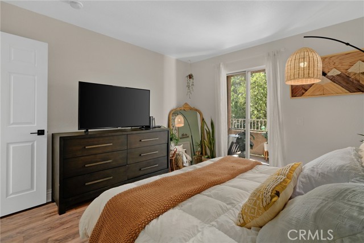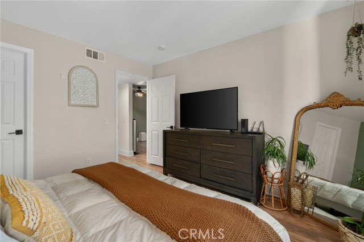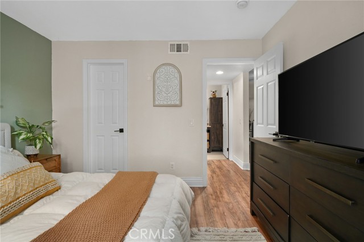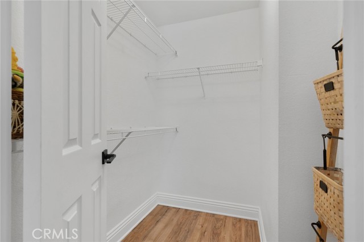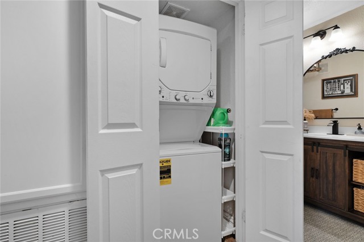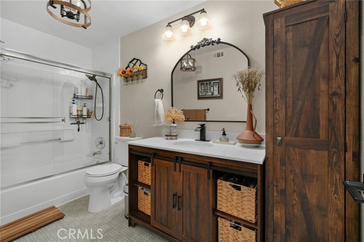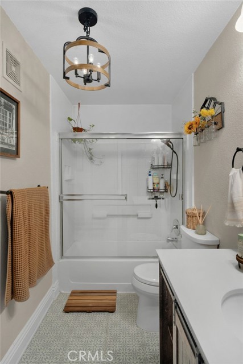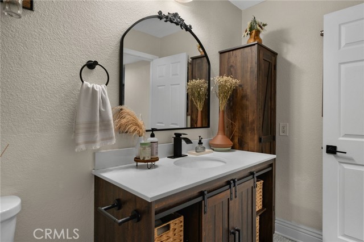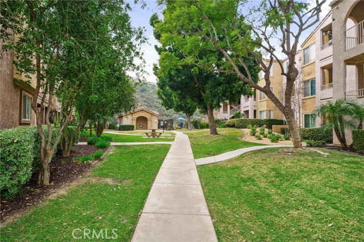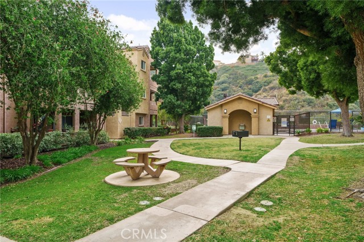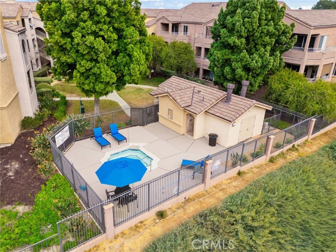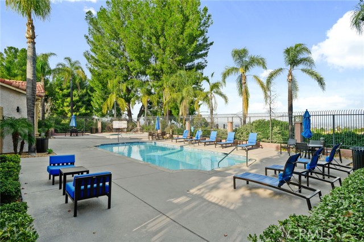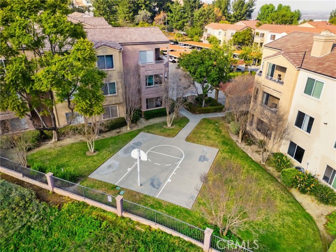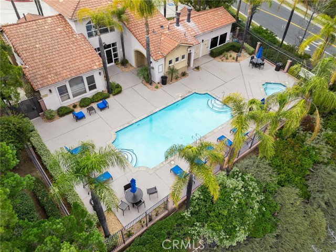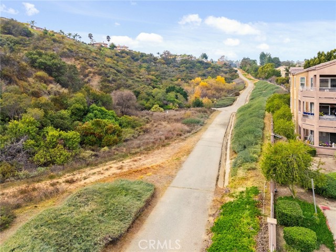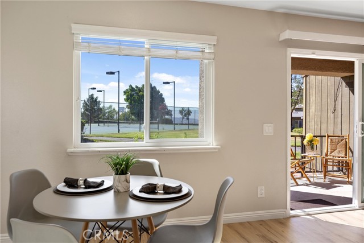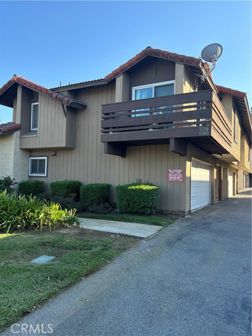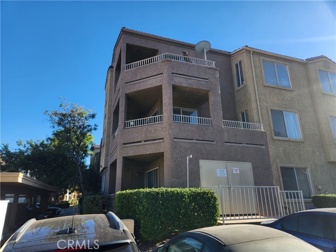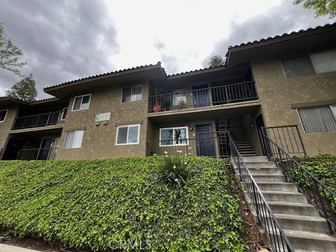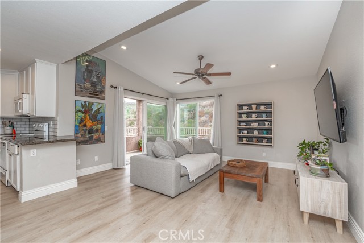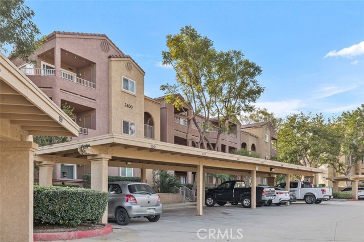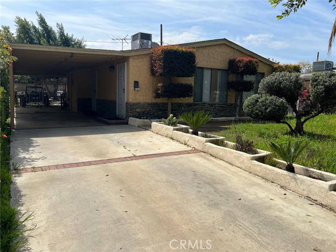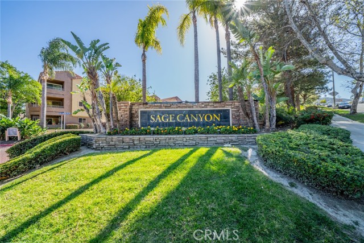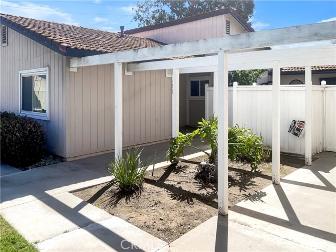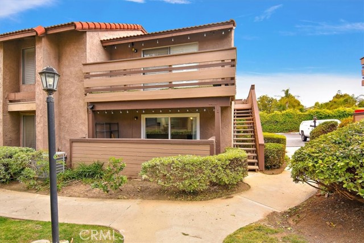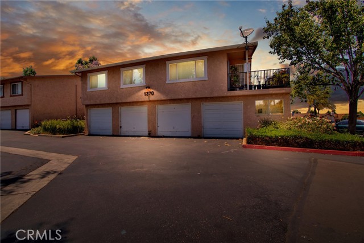2350 Del Mar Way #203
Corona, CA 92882
Welcome to this wonderful home located in the highly desirable Sage Canyon community! This second-floor unit offers 650 sq. ft. of beautifully upgraded living space, including one bedroom and one bathroom. Step inside to find upgraded plank flooring throughout the main living areas, providing a seamless flow and easy maintenance. The remodeled kitchen boasts granite countertops, stainless steel appliances, and ample cabinet space, perfect for entertaining. The bedroom has direct access to a private balcony, where you can enjoy your morning coffee while taking in stunning views. This home has been freshly updated with new paint, a remodeled bathroom, and comes with a new AC, refrigerator, washer, and dryer. One carport included. Sage Canyon offers an array of community amenities, including pools, a spa, basketball courts, scenic trails, a clubhouse, and more! Plus, the HOA covers water, trash, and sewer, making for easy living. Located just minutes from popular hiking spots, this home is a must-see. Don’t miss out—schedule your private showing today! ***Bring your FHA offers***
PROPERTY INFORMATION
| MLS # | IG24202348 | Lot Size | 435 Sq. Ft. |
| HOA Fees | $400/Monthly | Property Type | Condominium |
| Price | $ 389,999
Price Per SqFt: $ 600 |
DOM | 396 Days |
| Address | 2350 Del Mar Way #203 | Type | Residential |
| City | Corona | Sq.Ft. | 650 Sq. Ft. |
| Postal Code | 92882 | Garage | N/A |
| County | Riverside | Year Built | 1990 |
| Bed / Bath | 1 / 1 | Parking | N/A |
| Built In | 1990 | Status | Active |
INTERIOR FEATURES
| Has Laundry | Yes |
| Laundry Information | Dryer Included, Electric Dryer Hookup, Inside, Stackable, Washer Hookup, Washer Included |
| Has Fireplace | No |
| Fireplace Information | None |
| Has Appliances | Yes |
| Kitchen Appliances | Dishwasher, Electric Oven, Electric Range, Ice Maker, Microwave, Vented Exhaust Fan |
| Kitchen Information | Granite Counters, Kitchen Open to Family Room |
| Kitchen Area | Dining Room |
| Has Heating | Yes |
| Heating Information | Central, High Efficiency |
| Room Information | Kitchen, Living Room, Primary Bedroom, Walk-In Closet |
| Has Cooling | Yes |
| Cooling Information | Central Air |
| Flooring Information | Laminate, Tile |
| InteriorFeatures Information | Balcony, Ceiling Fan(s), Granite Counters, Pantry, Storage |
| DoorFeatures | Sliding Doors |
| EntryLocation | 1 |
| Entry Level | 1 |
| Has Spa | Yes |
| SpaDescription | Association, Community, Heated, In Ground |
| SecuritySafety | Carbon Monoxide Detector(s), Fire and Smoke Detection System, Resident Manager, Smoke Detector(s) |
| Bathroom Information | Bathtub, Shower in Tub, Linen Closet/Storage, Remodeled, Upgraded |
| Main Level Bedrooms | 1 |
| Main Level Bathrooms | 1 |
EXTERIOR FEATURES
| Has Pool | No |
| Pool | Association, Community, Fenced, Filtered |
| Has Patio | Yes |
| Patio | Concrete, Covered, Patio, Patio Open |
WALKSCORE
MAP
MORTGAGE CALCULATOR
- Principal & Interest:
- Property Tax: $416
- Home Insurance:$119
- HOA Fees:$400
- Mortgage Insurance:
PRICE HISTORY
| Date | Event | Price |
| 10/02/2024 | Listed | $389,999 |

Topfind Realty
REALTOR®
(844)-333-8033
Questions? Contact today.
Use a Topfind agent and receive a cash rebate of up to $1,950
Corona Similar Properties
Listing provided courtesy of Heather Mattarocci, Fiv Realty Co.. Based on information from California Regional Multiple Listing Service, Inc. as of #Date#. This information is for your personal, non-commercial use and may not be used for any purpose other than to identify prospective properties you may be interested in purchasing. Display of MLS data is usually deemed reliable but is NOT guaranteed accurate by the MLS. Buyers are responsible for verifying the accuracy of all information and should investigate the data themselves or retain appropriate professionals. Information from sources other than the Listing Agent may have been included in the MLS data. Unless otherwise specified in writing, Broker/Agent has not and will not verify any information obtained from other sources. The Broker/Agent providing the information contained herein may or may not have been the Listing and/or Selling Agent.
