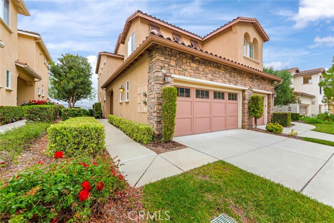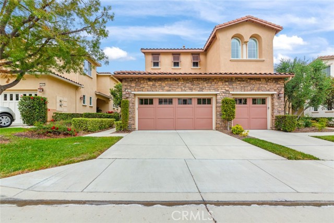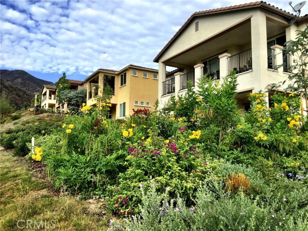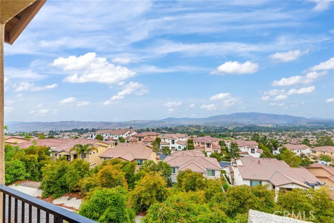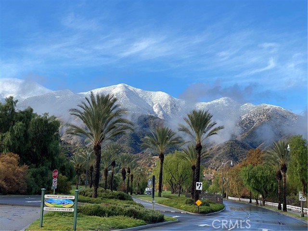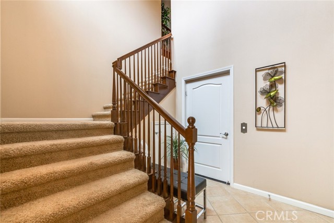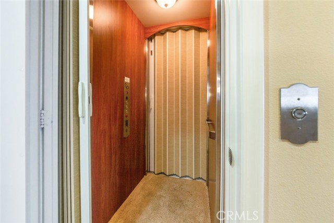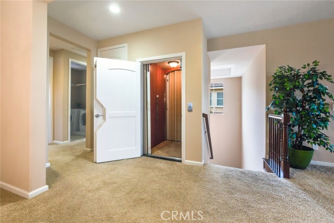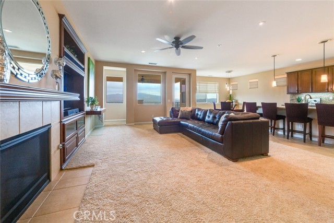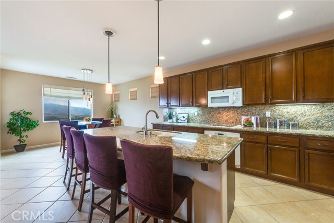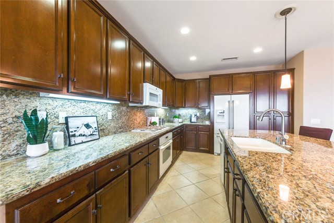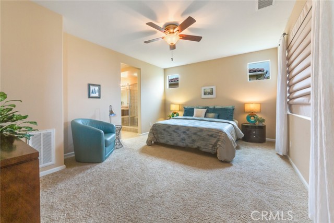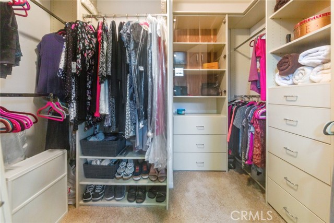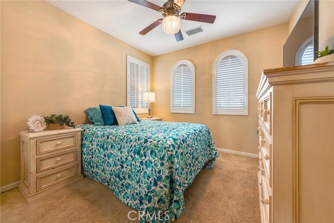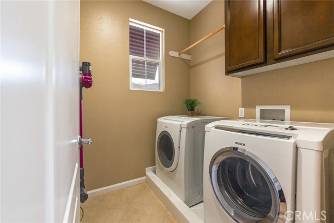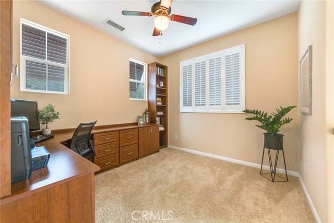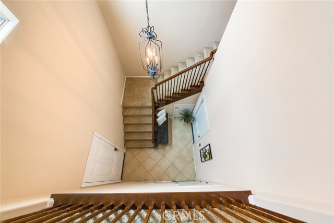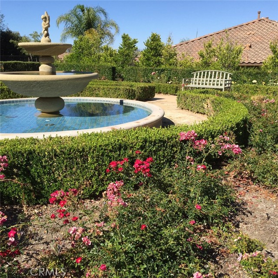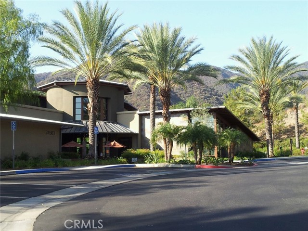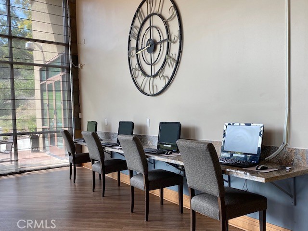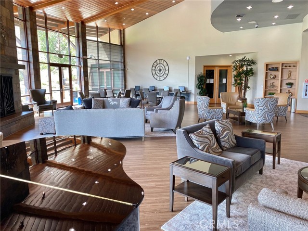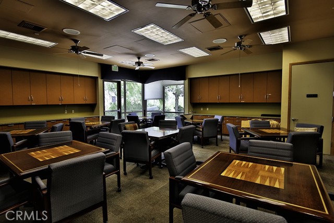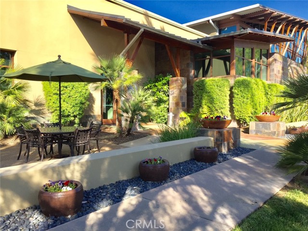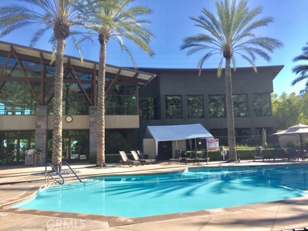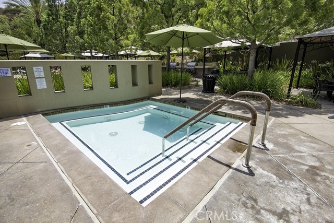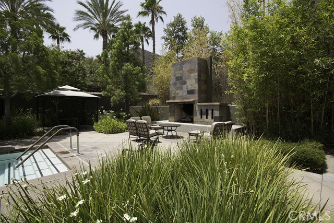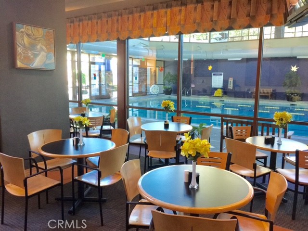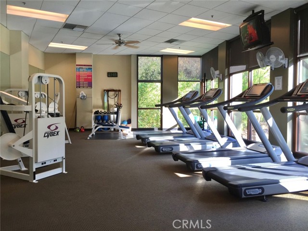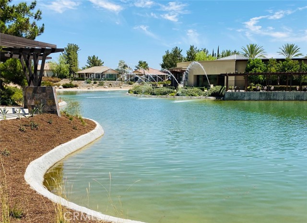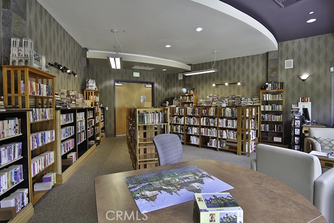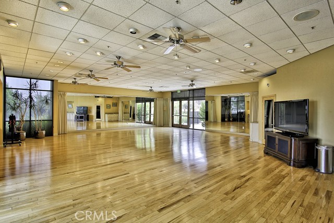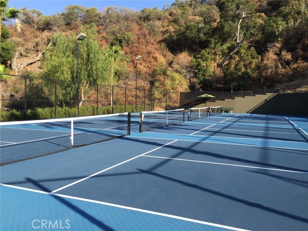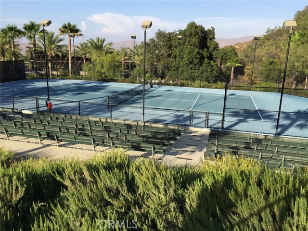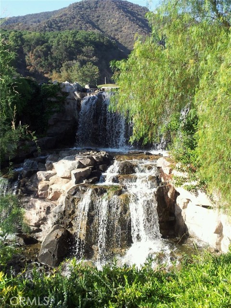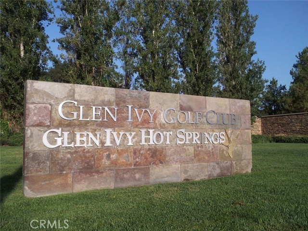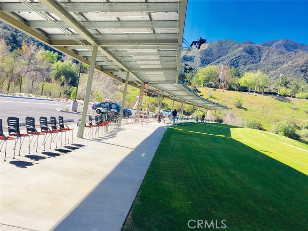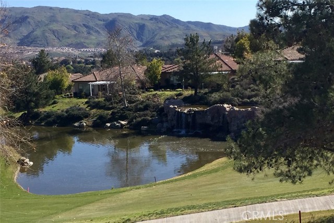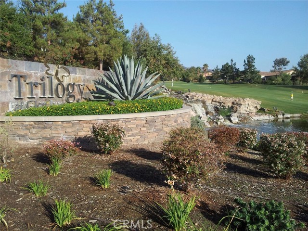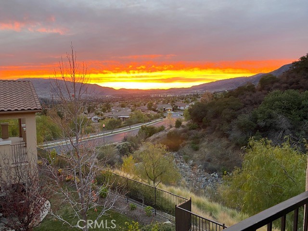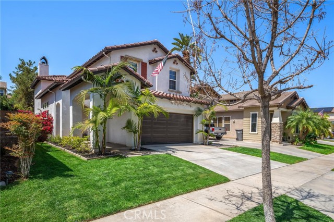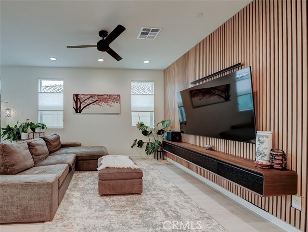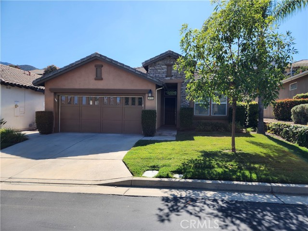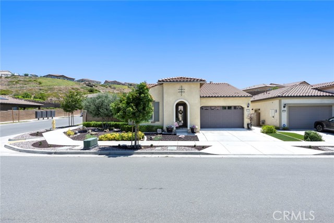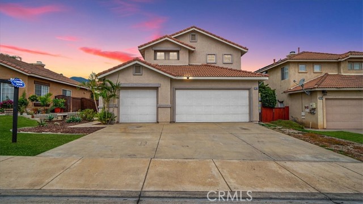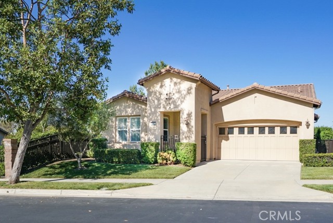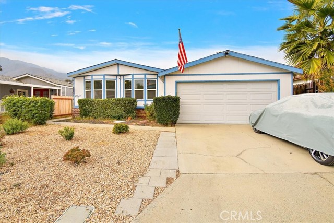23818 La Posta Court
Corona, CA 92883
Sold
Enjoy Resort-Style living at its best, in SoCal’s Premiere 55+ Active Senior Community of Trilogy @ Glen Ivy. This prestigious Shea-Homes’ designed and built community is beautifully nestled against the evergreen Cleveland National Forest. Farmer-maintained Avocado Groves and Glen Ivy’s Golf Course Fairways that meander throughout Trilogy's homes and condos, add to the community’s unique charm. This spacious (1909sf) duplex-style, Condo is larger than most of Trilogy's 11 SFR models. All living areas are on one-level upstairs and accessible via stairs or a Private, One-story, HOA-maintained Elevator. Nine foot ceilings add to the spacious feel of the Open Floor Plan. This home is tastefully upgraded with beautiful Designer Window Coverings, plus Special Lighting Fixtures in the Dining Room, Primary Bedroom and “Entertainer-Style” Kitchen, which has lush Granite Counters and abundant Dark Wood Storage Cabinets. The Great Room’s Built-in Entertainment Center, adjacent to a cozy Fireplace, can easily hold an extra-large TV, plus your favorite sound equipment. The Primary East-Facing Bedroom easily accommodates King-Size Furniture, while the adjoining Primary Bathroom has Upgraded Tile Treatments, a Double-sink Mirrored Vanity, a spacious Glass Shower Surround, plus a Huge Walk-in Closet with Built-In Storage Cabinets and Shelving. The Guest Bedroom sports Plantation Shuttered Windows, while the Guest Bathroom comes with a Shower/Tub Combo for “Bubble Bath” fans. A third room, off the Guest Bedroom and open to the downstairs entry foyer (see Floor Plan), serves as an Office or may be used as a Third Bedroom, depending on life-style needs. The Covered Rear Patio Deck affords “Killer” 180 Degree+ views of the community and mountains. The Double-car Garage already has the added storage cabinets you will surely utilize. Trilogy’s copious Community Amenities include: Indoor/Outdoor Pools plus Jacuzzi, a Well-Equipped Gym, Cards/Crafts/Billiards Rooms, Tennis/Pickle/Bocce Ball Courts, plus numerous welcoming Club Events/Activities including a delightful Outdoor Amphitheater for Summer Concerts and special events. Don't miss out, Come join us.
PROPERTY INFORMATION
| MLS # | IG24103213 | Lot Size | N/A |
| HOA Fees | $537/Monthly | Property Type | Condominium |
| Price | $ 615,000
Price Per SqFt: $ 322 |
DOM | 475 Days |
| Address | 23818 La Posta Court | Type | Residential |
| City | Corona | Sq.Ft. | 1,909 Sq. Ft. |
| Postal Code | 92883 | Garage | 2 |
| County | Riverside | Year Built | 2007 |
| Bed / Bath | 2 / 2 | Parking | 3 |
| Built In | 2007 | Status | Closed |
| Sold Date | 2024-08-05 |
INTERIOR FEATURES
| Has Laundry | Yes |
| Laundry Information | Gas & Electric Dryer Hookup, Individual Room, Inside, Upper Level, Washer Hookup |
| Has Fireplace | Yes |
| Fireplace Information | Gas, Gas Starter, Great Room |
| Has Appliances | Yes |
| Kitchen Appliances | Built-In Range, Dishwasher, Disposal, Gas Oven, Gas Cooktop, Gas Water Heater, Microwave, Refrigerator, Self Cleaning Oven, Water Heater Central |
| Kitchen Information | Butler's Pantry, Corian Counters, Granite Counters, Kitchen Island, Kitchen Open to Family Room, Pots & Pan Drawers, Self-closing cabinet doors |
| Kitchen Area | Dining Ell, Dining Room, Separated |
| Has Heating | Yes |
| Heating Information | Central, Natural Gas |
| Room Information | All Bedrooms Up, Center Hall, Great Room, Kitchen, Laundry, Primary Bedroom, Office |
| Has Cooling | Yes |
| Cooling Information | Central Air, Gas |
| Flooring Information | Carpet, Tile |
| InteriorFeatures Information | Balcony, Built-in Features, Ceiling Fan(s), Elevator, Granite Counters, High Ceilings, Open Floorplan, Pantry, Recessed Lighting, Storage, Tile Counters, Unfurnished, Wired for Data |
| EntryLocation | left side |
| Entry Level | 0 |
| Has Spa | Yes |
| SpaDescription | Association, Heated, In Ground |
| WindowFeatures | Custom Covering, Double Pane Windows, Drapes, Plantation Shutters, Roller Shields, Screens, Shutters, Wood Frames |
| SecuritySafety | 24 Hour Security, Automatic Gate, Carbon Monoxide Detector(s), Fire and Smoke Detection System, Gated Community, Resident Manager, Security System, Smoke Detector(s) |
| Bathroom Information | Bathtub, Shower in Tub, Closet in bathroom, Double sinks in bath(s), Double Sinks in Primary Bath, Exhaust fan(s), Linen Closet/Storage, Privacy toilet door, Separate tub and shower, Tile Counters, Vanity area, Walk-in shower |
| Main Level Bedrooms | 2 |
| Main Level Bathrooms | 2 |
EXTERIOR FEATURES
| ExteriorFeatures | Lighting, Rain Gutters, Satellite Dish |
| FoundationDetails | Slab |
| Roof | Concrete, Fire Retardant, Tile |
| Has Pool | No |
| Pool | Association, Community, Above Ground, Exercise Pool, Fenced, Fiberglass, Gunite, Heated, In Ground, Indoor |
| Has Patio | Yes |
| Patio | Covered, Deck, Terrace, Tile |
| Has Fence | Yes |
| Fencing | Good Condition, Wrought Iron |
| Has Sprinklers | Yes |
WALKSCORE
MAP
MORTGAGE CALCULATOR
- Principal & Interest:
- Property Tax: $656
- Home Insurance:$119
- HOA Fees:$537
- Mortgage Insurance:
PRICE HISTORY
| Date | Event | Price |
| 07/01/2024 | Active Under Contract | $615,000 |
| 05/23/2024 | Active Under Contract | $615,000 |
| 05/21/2024 | Listed | $615,000 |

Topfind Realty
REALTOR®
(844)-333-8033
Questions? Contact today.
Interested in buying or selling a home similar to 23818 La Posta Court?
Corona Similar Properties
Listing provided courtesy of Charles Varela, Realty ONE Group West. Based on information from California Regional Multiple Listing Service, Inc. as of #Date#. This information is for your personal, non-commercial use and may not be used for any purpose other than to identify prospective properties you may be interested in purchasing. Display of MLS data is usually deemed reliable but is NOT guaranteed accurate by the MLS. Buyers are responsible for verifying the accuracy of all information and should investigate the data themselves or retain appropriate professionals. Information from sources other than the Listing Agent may have been included in the MLS data. Unless otherwise specified in writing, Broker/Agent has not and will not verify any information obtained from other sources. The Broker/Agent providing the information contained herein may or may not have been the Listing and/or Selling Agent.
