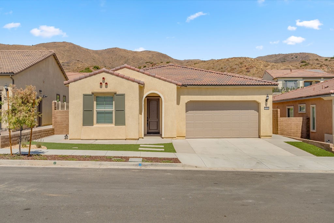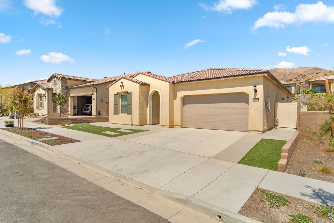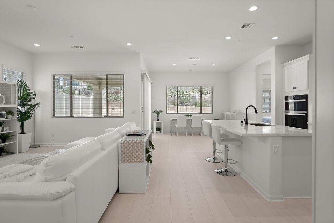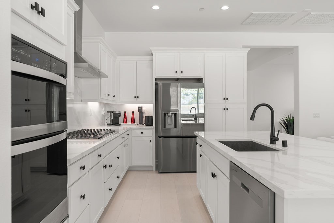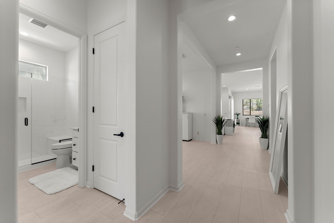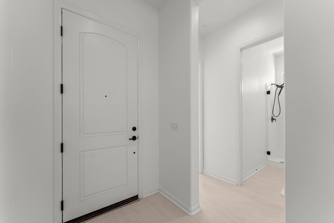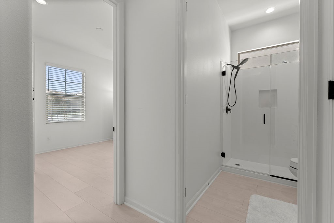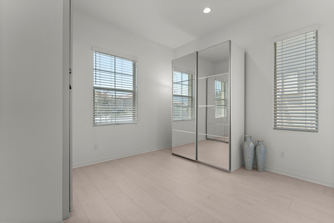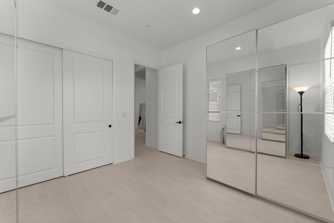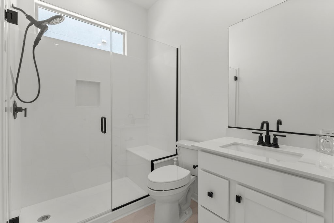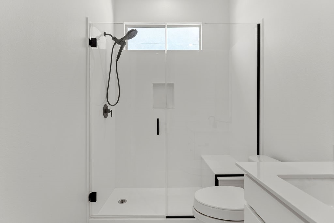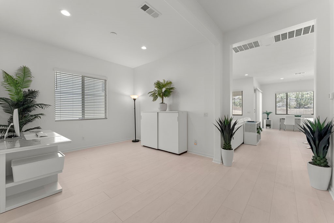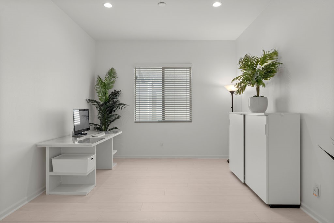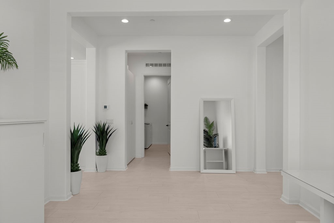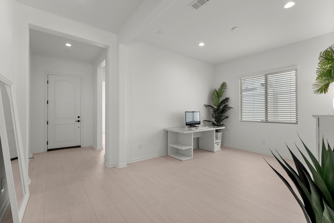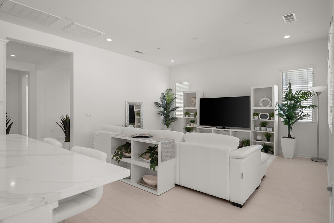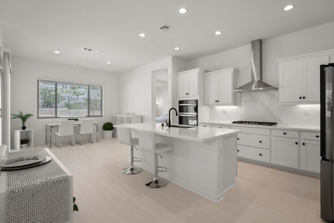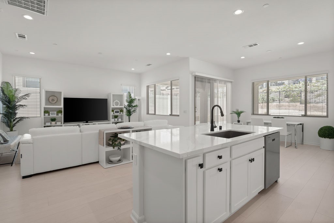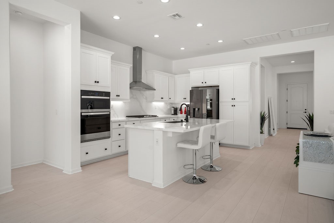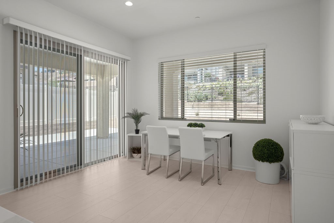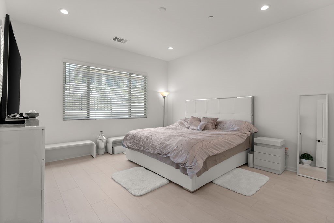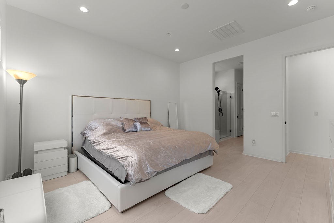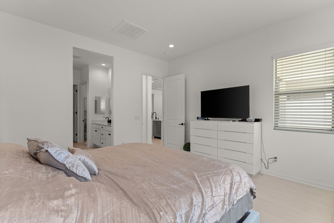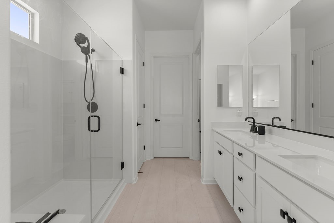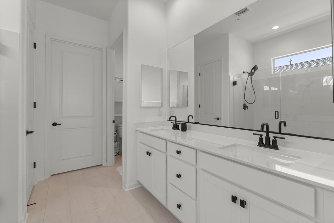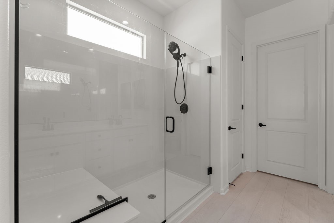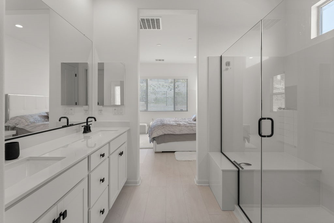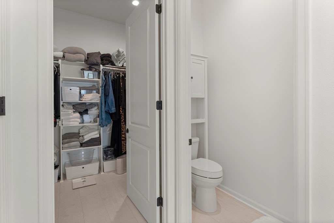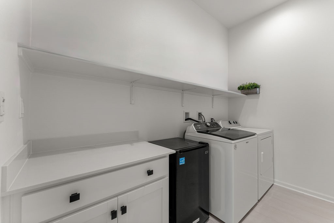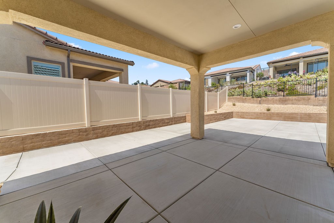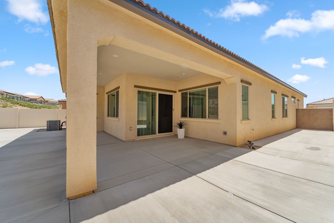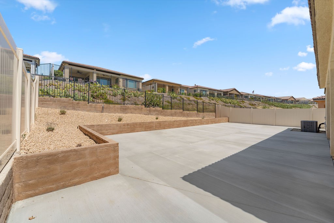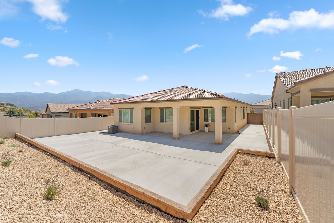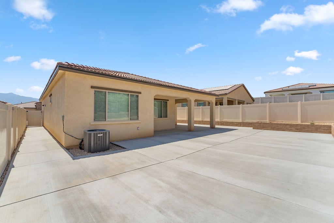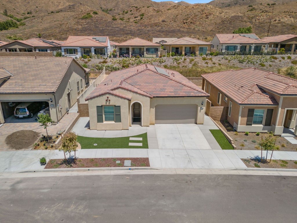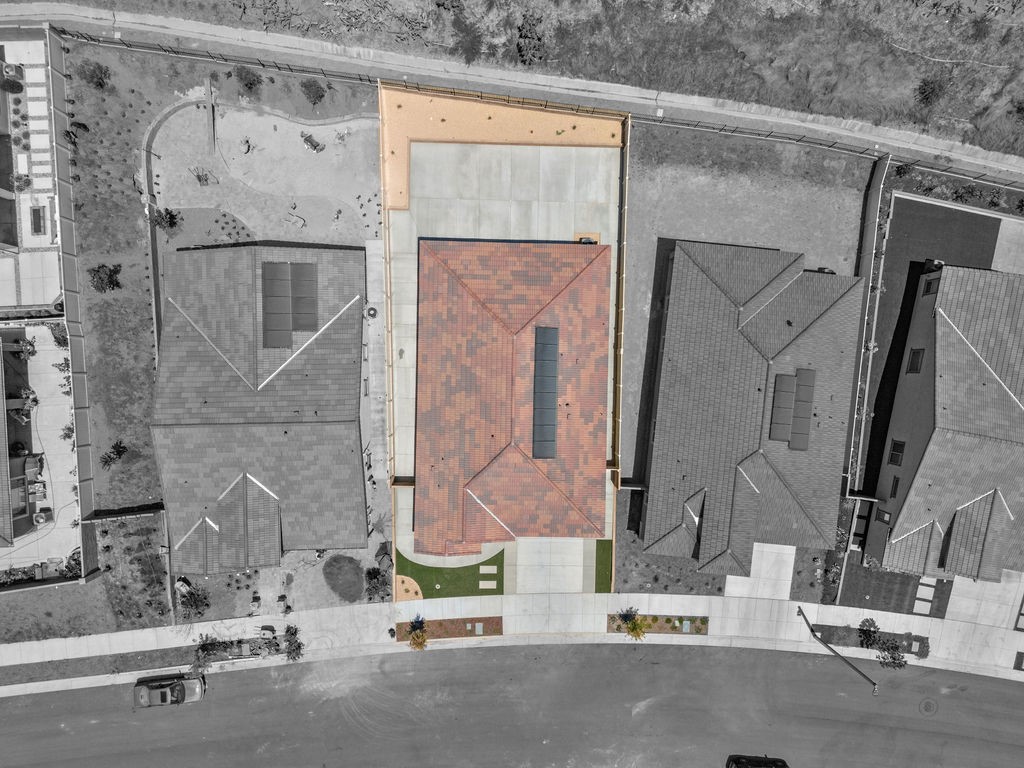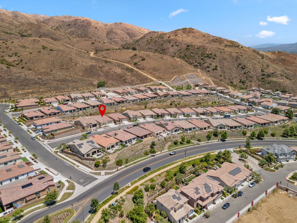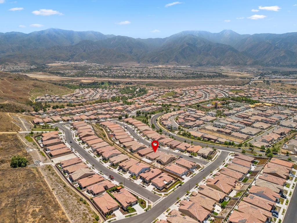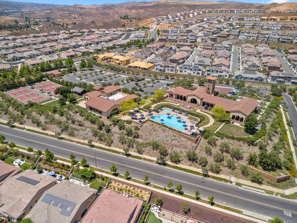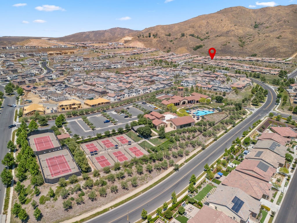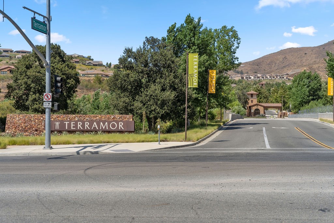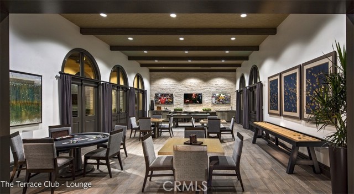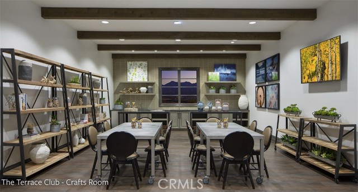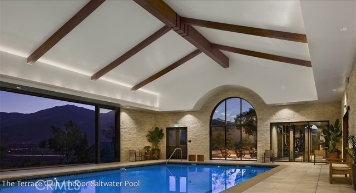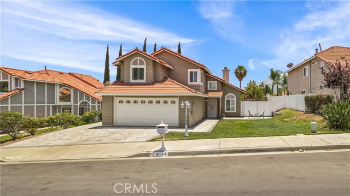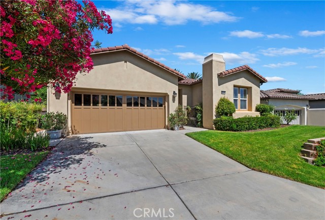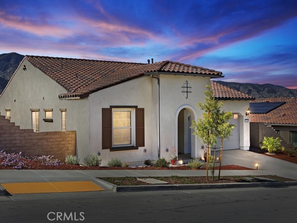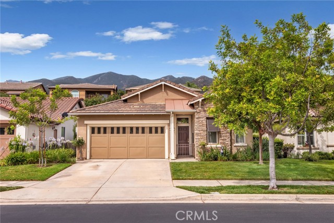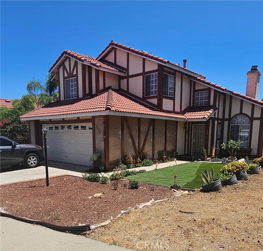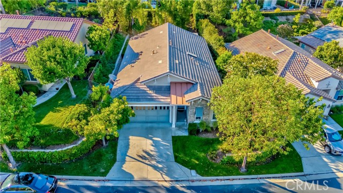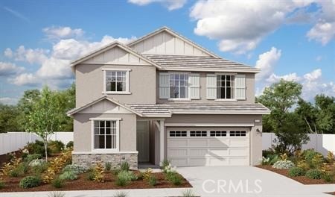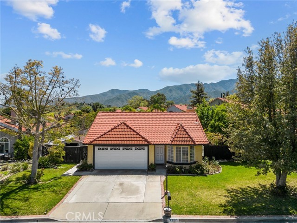24106 Sprout Drive
Corona, CA 92883
Sold
Introducing your new home in the Terramor 55+ Community, where resort style living meets modern comfort. This stunning property features 2 bedrooms, 2 bathrooms, and a versatile den that can easily transform into your ideal home office space OR additional bedroom. . Step inside and be greeted by high ceilings and beautiful tile floors that seamlessly flow throughout the open concept living areas. The recessed lighting adds a touch of modern elegance, while the upgraded countertops and matte black hardware in the kitchen create a sleek and stylish atmosphere. The kitchen offers newer stainless steel appliances, including a refrigerator, dishwasher, and wall oven microwave combo. The large island provides ample space for meal prep and casual dining, while the full height granite/quartz backsplash adds a luxurious touch. The spacious master bedroom is a true retreat, boasting a generous walk in closet, double vanity, a shower, and an individual toilet room. The well appointed laundry room provides plenty of storage cabinets. This home has a 2 car garage with epoxy floors, new storage cabinets, and an upgraded insulation door, this home truly has it all. Outside, the low maintenance backyard is perfect for entertaining, featuring a covered patio and concrete throughout. The property comes with owned solar, ensuring energy efficiency and cost savings for the new owner. As part of the Terramor community, you'll have access to a wealth of amenities, including clubhouses, indoor and outdoor pools, dog parks, fitness centers, and scenic hiking trails. Don't miss the opportunity to experience the ultimate in 55+ living with this exceptional property.
PROPERTY INFORMATION
| MLS # | SB24131877 | Lot Size | 5,963 Sq. Ft. |
| HOA Fees | $368/Monthly | Property Type | Single Family Residence |
| Price | $ 699,000
Price Per SqFt: $ 399 |
DOM | 481 Days |
| Address | 24106 Sprout Drive | Type | Residential |
| City | Corona | Sq.Ft. | 1,751 Sq. Ft. |
| Postal Code | 92883 | Garage | 2 |
| County | Riverside | Year Built | 2023 |
| Bed / Bath | 2 / 2 | Parking | 2 |
| Built In | 2023 | Status | Closed |
| Sold Date | 2024-09-20 |
INTERIOR FEATURES
| Has Laundry | Yes |
| Laundry Information | Dryer Included, Individual Room, Inside, Washer Included |
| Has Fireplace | No |
| Fireplace Information | None |
| Has Appliances | Yes |
| Kitchen Appliances | Dishwasher, Gas Oven, Gas Range, Refrigerator, Water Softener |
| Kitchen Information | Kitchen Island, Kitchen Open to Family Room, Pots & Pan Drawers, Quartz Counters |
| Kitchen Area | In Kitchen |
| Has Heating | Yes |
| Heating Information | Central |
| Room Information | Den, Kitchen, Laundry, Living Room, Primary Suite, Walk-In Closet |
| Has Cooling | Yes |
| Cooling Information | Central Air |
| Flooring Information | Tile |
| InteriorFeatures Information | Recessed Lighting |
| EntryLocation | 1 |
| Entry Level | 1 |
| WindowFeatures | Blinds, Double Pane Windows |
| SecuritySafety | Gated Community, Smoke Detector(s) |
| Bathroom Information | Bathtub, Shower, Closet in bathroom |
| Main Level Bedrooms | 2 |
| Main Level Bathrooms | 2 |
EXTERIOR FEATURES
| Has Pool | No |
| Pool | Association, Community, In Ground |
| Has Patio | Yes |
| Patio | Covered, Patio |
WALKSCORE
MAP
MORTGAGE CALCULATOR
- Principal & Interest:
- Property Tax: $746
- Home Insurance:$119
- HOA Fees:$367.5
- Mortgage Insurance:
PRICE HISTORY
| Date | Event | Price |
| 09/20/2024 | Sold | $699,000 |
| 08/20/2024 | Pending | $699,000 |
| 07/29/2024 | Price Change | $699,000 (-4.25%) |
| 06/28/2024 | Listed | $730,000 |

Topfind Realty
REALTOR®
(844)-333-8033
Questions? Contact today.
Interested in buying or selling a home similar to 24106 Sprout Drive?
Corona Similar Properties
Listing provided courtesy of Tamas Batyi, Compass. Based on information from California Regional Multiple Listing Service, Inc. as of #Date#. This information is for your personal, non-commercial use and may not be used for any purpose other than to identify prospective properties you may be interested in purchasing. Display of MLS data is usually deemed reliable but is NOT guaranteed accurate by the MLS. Buyers are responsible for verifying the accuracy of all information and should investigate the data themselves or retain appropriate professionals. Information from sources other than the Listing Agent may have been included in the MLS data. Unless otherwise specified in writing, Broker/Agent has not and will not verify any information obtained from other sources. The Broker/Agent providing the information contained herein may or may not have been the Listing and/or Selling Agent.
