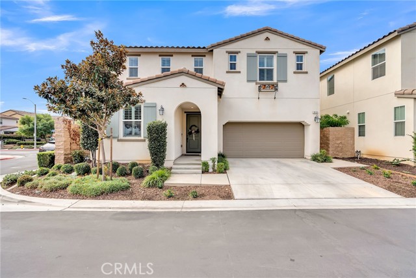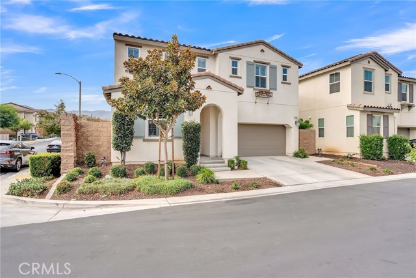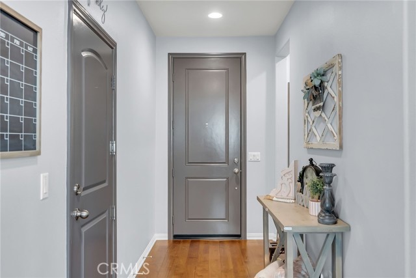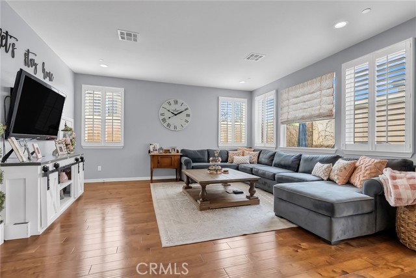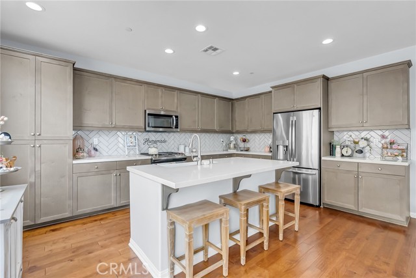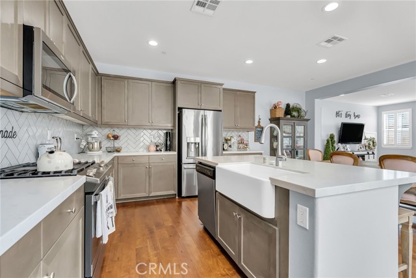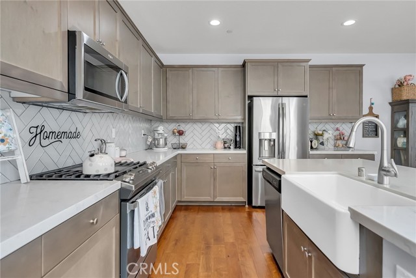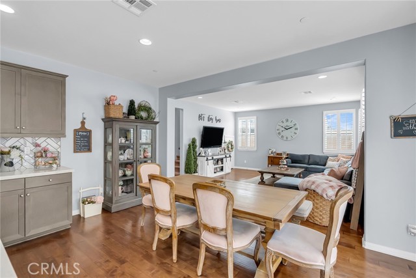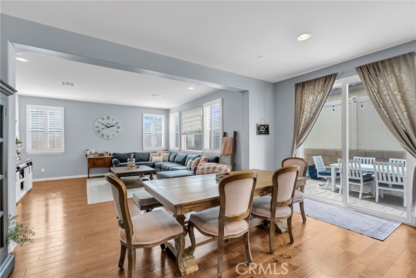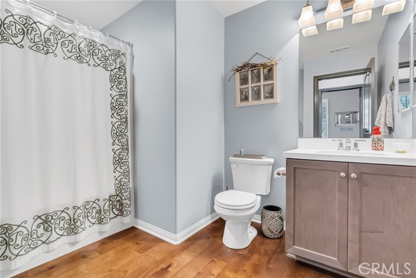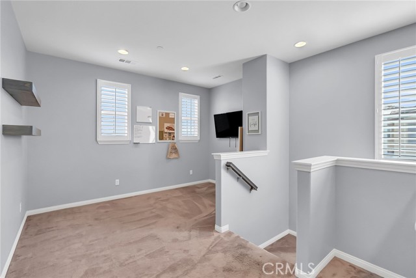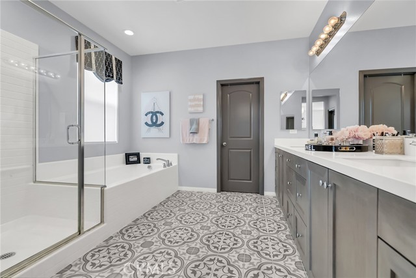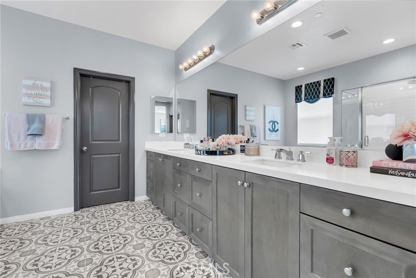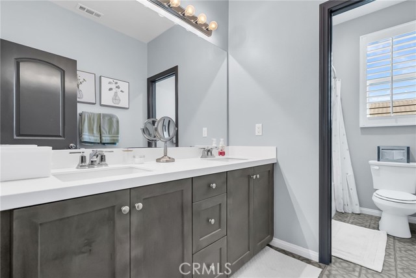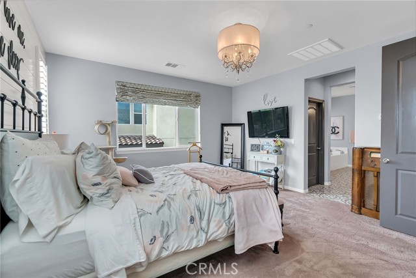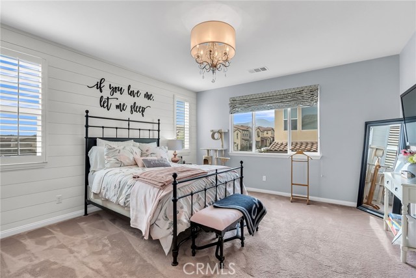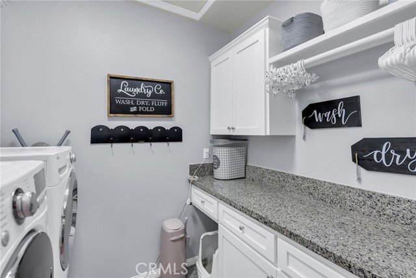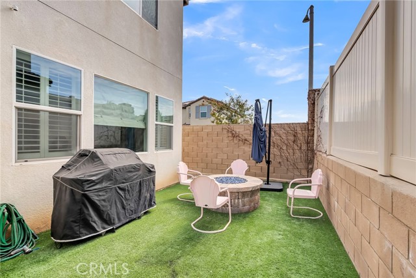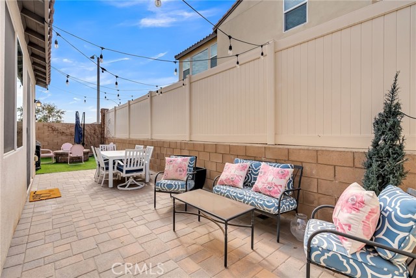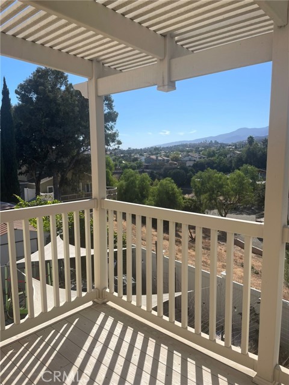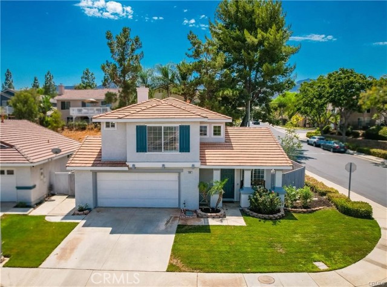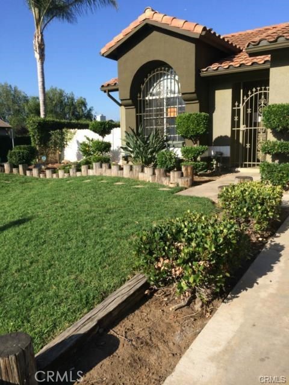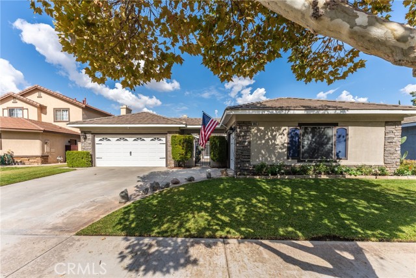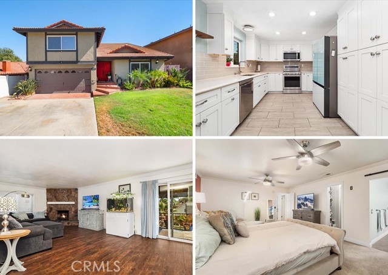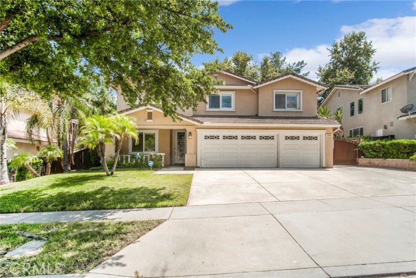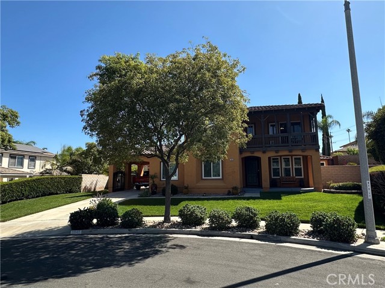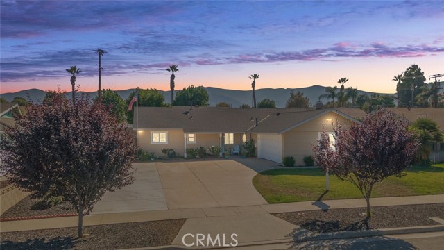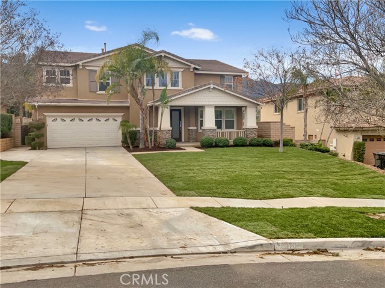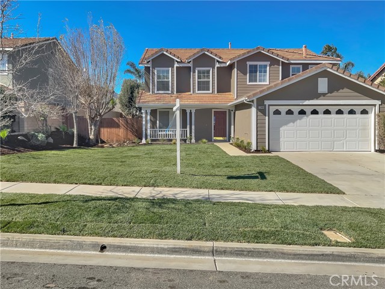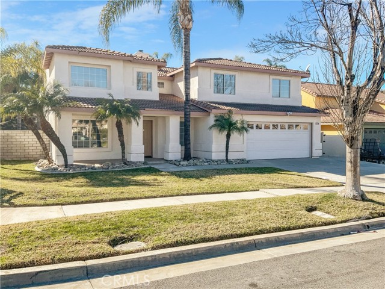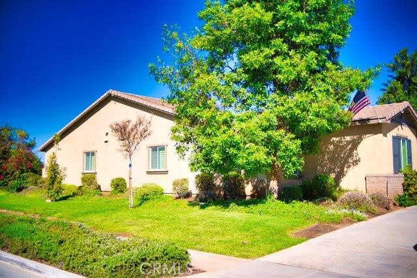2414 Via Alicante
Corona, CA 92881
This stunning corner lot home is nestled in the Seville-Valencia gated community. When you enter the home you will notice no detail was ignored starting with the beautiful hardwood floors. The home is filled with natural light. The chef's kitchen has soft close drawers, a farm sink and custom tiled backsplash. Downstairs you will find a guest room and full bathroom. Upstairs there is a perfect loft space for an office or study area for kids. The Laundry room is conveniently upstairs with a custom countertop and tons of storage space. There are two additional generous size guest bedrooms upstairs and a guest bathroom with custom tile flooring and double sink. The large primary bedroom has a custom shiplap wall. The primary en-suite has custom tile flooring, a separate tub and a walk-in closet with custom built-ins. The backyard is low maintenance perfect for entertaining friends and family with a built-in fire pit and dining area. The gated community has a lovely play area for kids. Don't miss out on the opportunity to make this special house your home !
PROPERTY INFORMATION
| MLS # | IV24205535 | Lot Size | 3,200 Sq. Ft. |
| HOA Fees | $107/Monthly | Property Type | Single Family Residence |
| Price | $ 875,000
Price Per SqFt: $ 405 |
DOM | 390 Days |
| Address | 2414 Via Alicante | Type | Residential |
| City | Corona | Sq.Ft. | 2,161 Sq. Ft. |
| Postal Code | 92881 | Garage | 2 |
| County | Riverside | Year Built | 2018 |
| Bed / Bath | 4 / 3 | Parking | 2 |
| Built In | 2018 | Status | Active |
INTERIOR FEATURES
| Has Laundry | Yes |
| Laundry Information | Dryer Included, Gas Dryer Hookup, Individual Room, Upper Level, Washer Hookup, Washer Included |
| Has Fireplace | No |
| Fireplace Information | None |
| Has Appliances | Yes |
| Kitchen Appliances | Dishwasher, Gas Cooktop, Microwave, Water Heater |
| Kitchen Information | Kitchen Island, Kitchen Open to Family Room |
| Kitchen Area | Family Kitchen, In Kitchen |
| Has Heating | Yes |
| Heating Information | Central |
| Room Information | Kitchen, Laundry, Main Floor Bedroom, Primary Bathroom, Primary Bedroom, Walk-In Closet |
| Has Cooling | Yes |
| Cooling Information | Central Air, Dual |
| Flooring Information | Wood |
| InteriorFeatures Information | Built-in Features, Granite Counters, Open Floorplan |
| DoorFeatures | Sliding Doors |
| EntryLocation | 1 |
| Entry Level | 1 |
| Has Spa | No |
| SpaDescription | None |
| WindowFeatures | Custom Covering, Shutters |
| SecuritySafety | Gated Community |
| Bathroom Information | Shower, Shower in Tub, Double sinks in bath(s), Double Sinks in Primary Bath, Privacy toilet door, Separate tub and shower |
| Main Level Bedrooms | 1 |
| Main Level Bathrooms | 1 |
EXTERIOR FEATURES
| Roof | Tile |
| Has Pool | No |
| Pool | None |
| Has Fence | Yes |
| Fencing | Brick, Excellent Condition, Vinyl |
WALKSCORE
MAP
MORTGAGE CALCULATOR
- Principal & Interest:
- Property Tax: $933
- Home Insurance:$119
- HOA Fees:$107
- Mortgage Insurance:
PRICE HISTORY
| Date | Event | Price |
| 10/10/2024 | Listed | $875,000 |

Topfind Realty
REALTOR®
(844)-333-8033
Questions? Contact today.
Use a Topfind agent and receive a cash rebate of up to $8,750
Corona Similar Properties
Listing provided courtesy of CYNTHIA BIENIAS, COLDWELL BANKER REALTY. Based on information from California Regional Multiple Listing Service, Inc. as of #Date#. This information is for your personal, non-commercial use and may not be used for any purpose other than to identify prospective properties you may be interested in purchasing. Display of MLS data is usually deemed reliable but is NOT guaranteed accurate by the MLS. Buyers are responsible for verifying the accuracy of all information and should investigate the data themselves or retain appropriate professionals. Information from sources other than the Listing Agent may have been included in the MLS data. Unless otherwise specified in writing, Broker/Agent has not and will not verify any information obtained from other sources. The Broker/Agent providing the information contained herein may or may not have been the Listing and/or Selling Agent.
