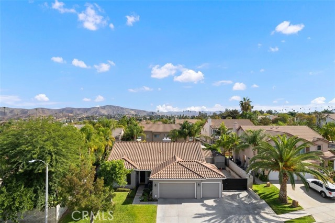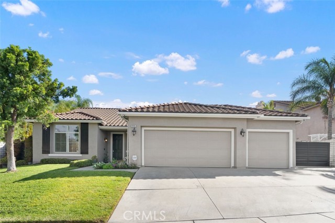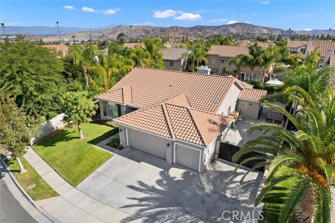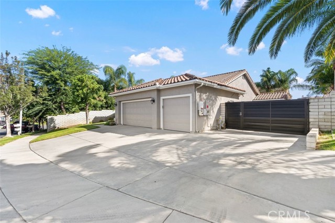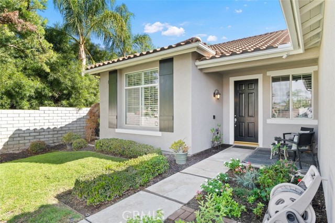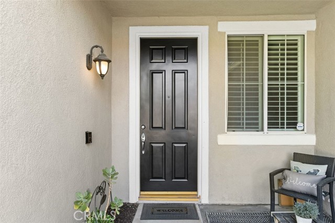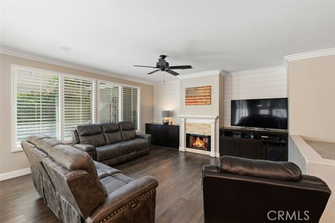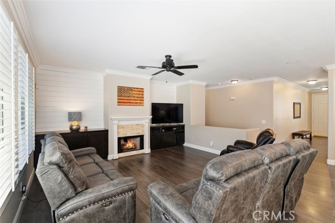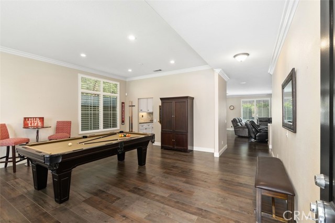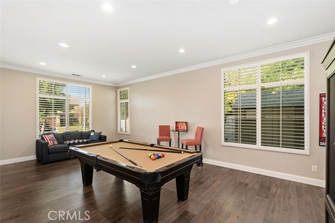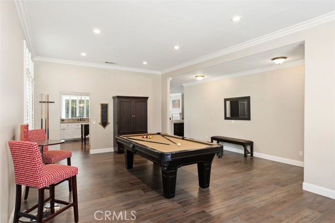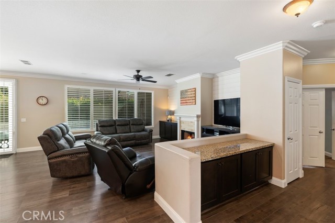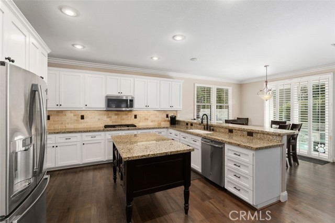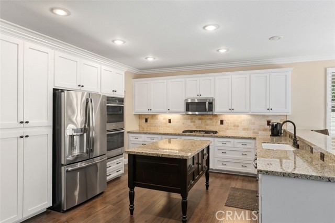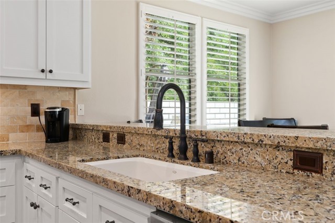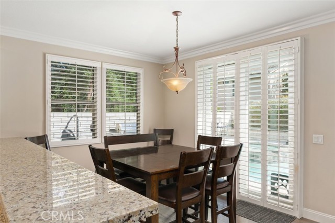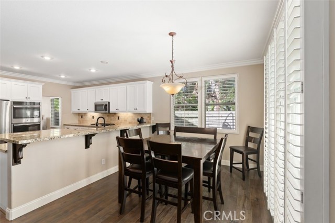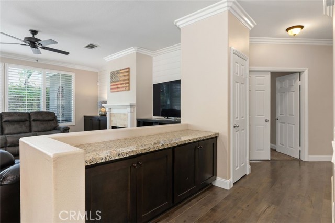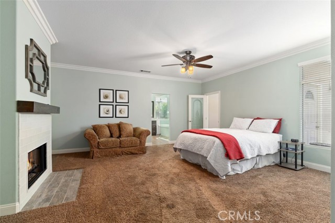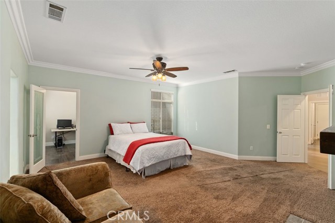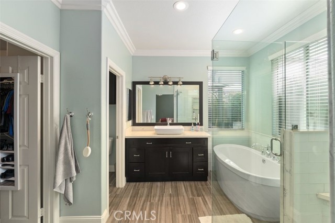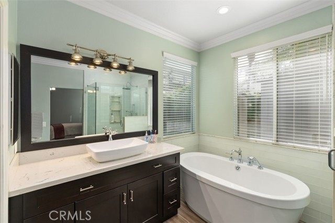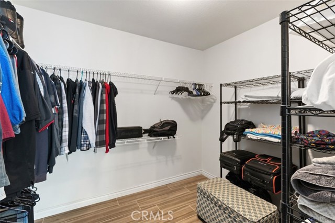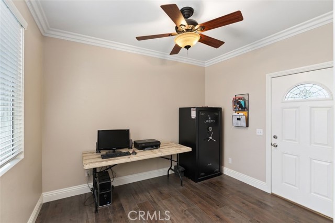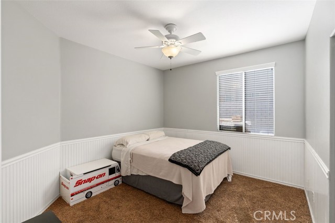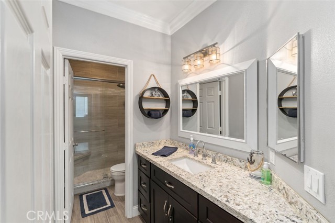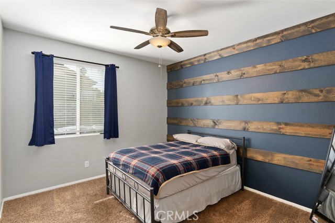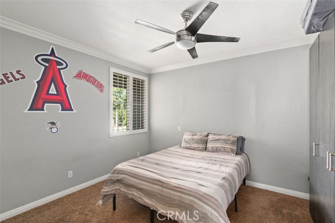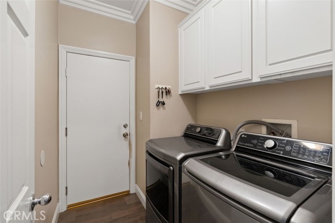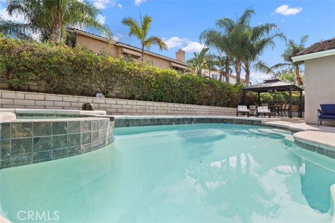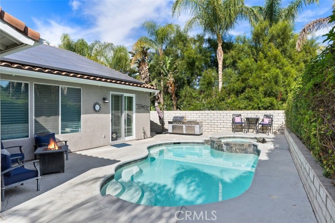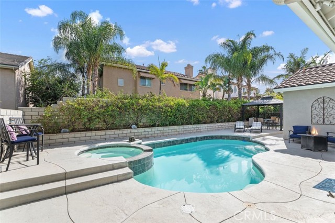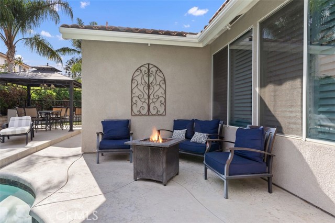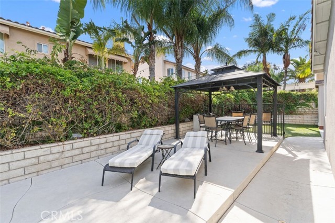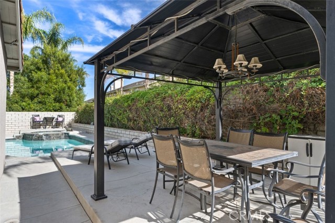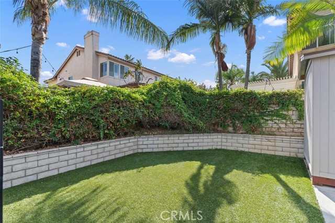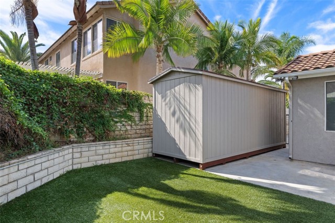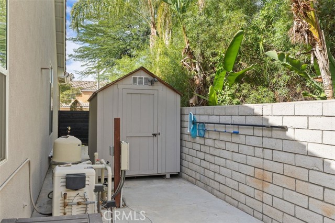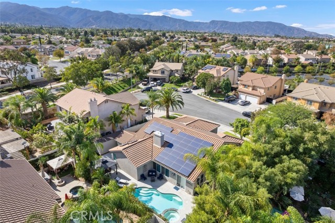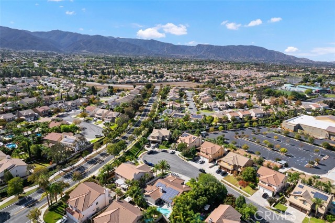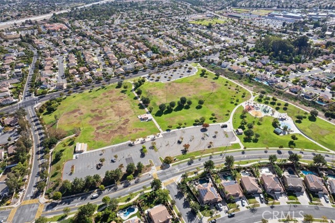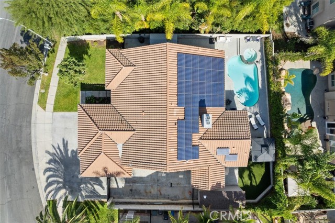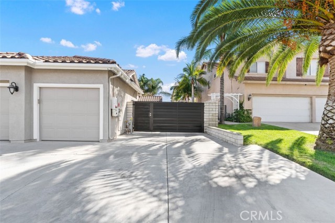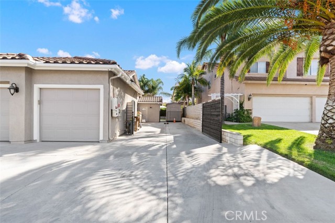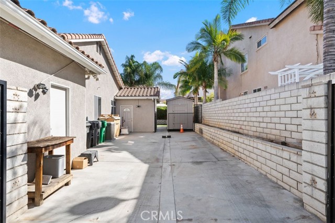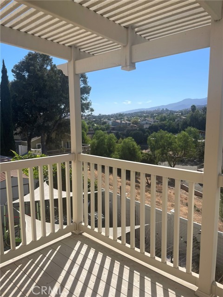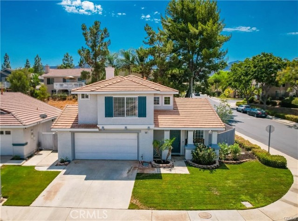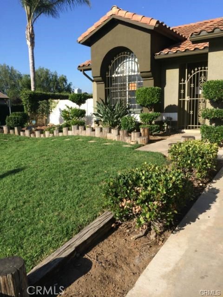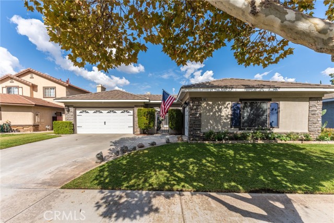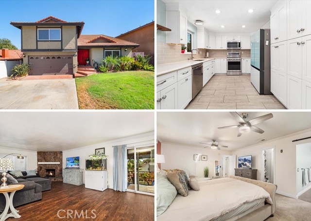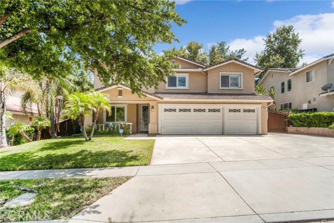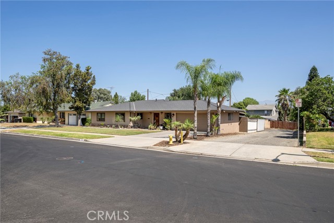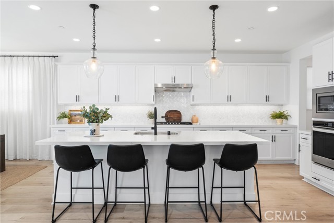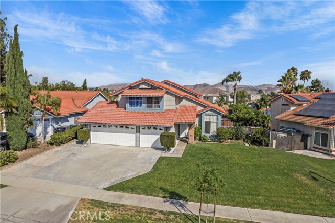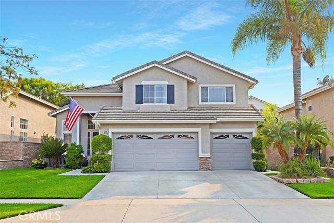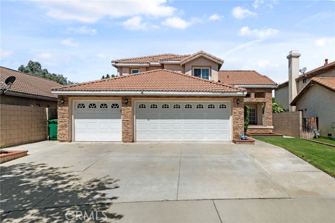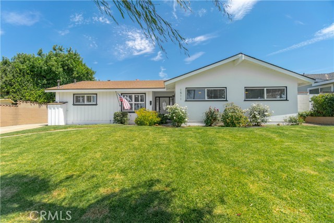2415 Maverick Circle
Corona, CA 92881
Sold
MARKET PRICE ADJUSTMENT! STRIKING CONTEMPORARY SINGLE STORY pool home boasting 4 bedrooms, 2 bathrooms, 3 car drywall finished garage w/built-in storage cabinets, HUGE RV parking area, No HOA or high assessments, and 120 SF permitted in-home office or workout room off the primary bedroom. Tastefully updated with high-end finishes throughout. Ideal for large and private gatherings offering a peaceful and serene setting. Home offers over 2,680 SF situated on highly desired cul-de-sac location with 10,019 SF lot with pool/spa, separate sitting area under covered patio. Two separate storage units included with this home with approximate sizes, [1] 6’ x 10’, [2] 6’ x 18’, [3] Gated RV parking space is approximately 10’ x 40’ with another 18-20’ of space where #2 storage unit sits. Plenty of room for your RV & Toys. Low maintenance front yard, and pool/spa backyard with concrete patios, and turf grass area, enclosed with block wall fencing around the property, along with 40 Solar Panels to keep your energy cost low. HVAC system updated 4 years ago. Inside upgrades are many: Spacious primary bedroom, plank flooring, huge family room, carpet in bedrooms, crown molding throughout, custom shutters, ceiling fans throughout, inside laundry area, updated chef’s kitchen and bathrooms. Close to schools, 4 parks and shopping. Santiago High School close, terrific access to the Foothill Parkway connection to the 91 freeway, making it Orange County close. Make it yours today.
PROPERTY INFORMATION
| MLS # | OC22246534 | Lot Size | 10,019 Sq. Ft. |
| HOA Fees | $0/Monthly | Property Type | Single Family Residence |
| Price | $ 864,900
Price Per SqFt: $ 322 |
DOM | 1055 Days |
| Address | 2415 Maverick Circle | Type | Residential |
| City | Corona | Sq.Ft. | 2,682 Sq. Ft. |
| Postal Code | 92881 | Garage | 3 |
| County | Riverside | Year Built | 2002 |
| Bed / Bath | 4 / 2 | Parking | 3 |
| Built In | 2002 | Status | Closed |
| Sold Date | 2023-01-26 |
INTERIOR FEATURES
| Has Laundry | Yes |
| Laundry Information | Gas & Electric Dryer Hookup, Gas Dryer Hookup, Individual Room, Inside, Washer Hookup |
| Has Fireplace | Yes |
| Fireplace Information | Family Room, Master Bedroom |
| Has Appliances | Yes |
| Kitchen Appliances | Built-In Range, Convection Oven, Dishwasher, Double Oven, Disposal, Gas Range, Gas Water Heater, Ice Maker, Microwave, Recirculated Exhaust Fan, Water Heater, Water Line to Refrigerator |
| Kitchen Information | Kitchen Island, Kitchen Open to Family Room, Stone Counters |
| Kitchen Area | Breakfast Counter / Bar, Breakfast Nook, Family Kitchen, Dining Room, In Kitchen, In Living Room, Separated |
| Has Heating | Yes |
| Heating Information | Central, Solar |
| Room Information | All Bedrooms Down, Dressing Area, Family Room, Formal Entry, Kitchen, Laundry, Living Room, Main Floor Bedroom, Main Floor Master Bedroom, Master Bathroom, Master Bedroom, Master Suite, Office, See Remarks, Separate Family Room, Walk-In Closet, Workshop |
| Has Cooling | Yes |
| Cooling Information | Central Air |
| Flooring Information | Laminate, Stone, Wood |
| InteriorFeatures Information | Built-in Features, Cathedral Ceiling(s), Ceiling Fan(s), Copper Plumbing Full, Crown Molding, In-Law Floorplan, Open Floorplan, Recessed Lighting, Stone Counters, Unfurnished |
| DoorFeatures | Sliding Doors |
| EntryLocation | Ground |
| Entry Level | 1 |
| Has Spa | Yes |
| SpaDescription | Gunite, Heated, In Ground |
| WindowFeatures | Double Pane Windows, Screens, Shutters |
| SecuritySafety | Carbon Monoxide Detector(s), Smoke Detector(s) |
| Bathroom Information | Low Flow Toilet(s), Shower, Closet in bathroom, Double sinks in bath(s), Double Sinks In Master Bath, Exhaust fan(s), Stone Counters, Upgraded, Walk-in shower |
| Main Level Bedrooms | 4 |
| Main Level Bathrooms | 2 |
EXTERIOR FEATURES
| ExteriorFeatures | Awning(s) |
| FoundationDetails | Slab |
| Roof | Concrete, Tile |
| Has Pool | Yes |
| Pool | Private, Gunite, Heated, Gas Heat, In Ground |
| Has Patio | Yes |
| Patio | Concrete, Deck, Patio, Patio Open, Slab |
| Has Fence | Yes |
| Fencing | Block, Good Condition, Masonry |
| Has Sprinklers | Yes |
WALKSCORE
MAP
MORTGAGE CALCULATOR
- Principal & Interest:
- Property Tax: $923
- Home Insurance:$119
- HOA Fees:$0
- Mortgage Insurance:
PRICE HISTORY
| Date | Event | Price |
| 01/26/2023 | Sold | $840,000 |
| 01/04/2023 | Active Under Contract | $864,900 |
| 11/24/2022 | Listed | $887,500 |

Topfind Realty
REALTOR®
(844)-333-8033
Questions? Contact today.
Interested in buying or selling a home similar to 2415 Maverick Circle?
Corona Similar Properties
Listing provided courtesy of Scott Cramer, Coldwell Banker Realty. Based on information from California Regional Multiple Listing Service, Inc. as of #Date#. This information is for your personal, non-commercial use and may not be used for any purpose other than to identify prospective properties you may be interested in purchasing. Display of MLS data is usually deemed reliable but is NOT guaranteed accurate by the MLS. Buyers are responsible for verifying the accuracy of all information and should investigate the data themselves or retain appropriate professionals. Information from sources other than the Listing Agent may have been included in the MLS data. Unless otherwise specified in writing, Broker/Agent has not and will not verify any information obtained from other sources. The Broker/Agent providing the information contained herein may or may not have been the Listing and/or Selling Agent.
