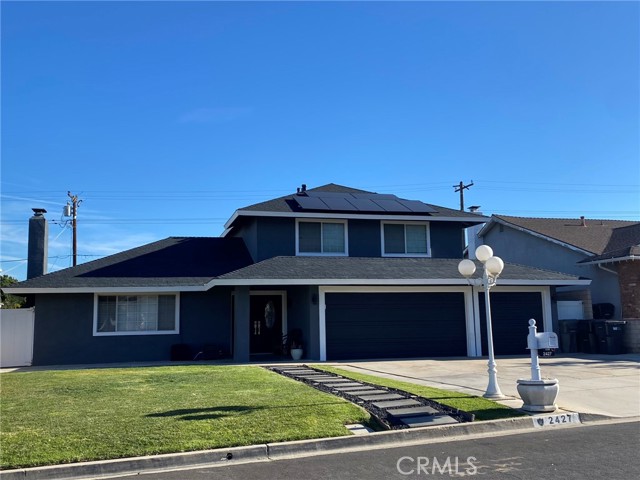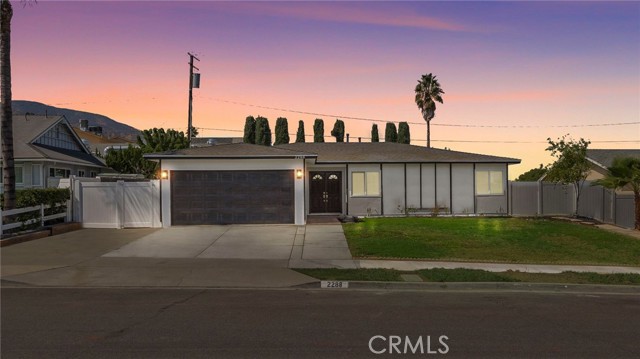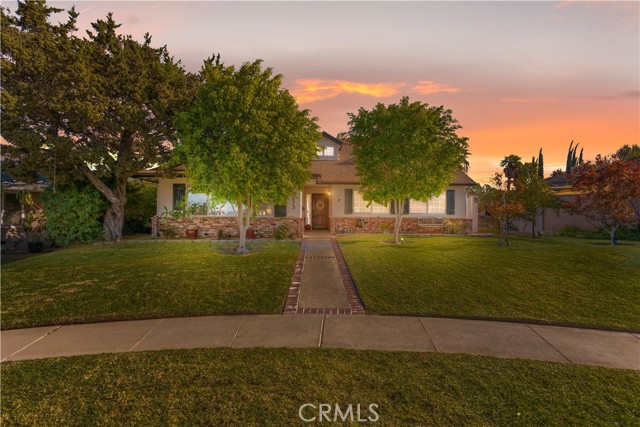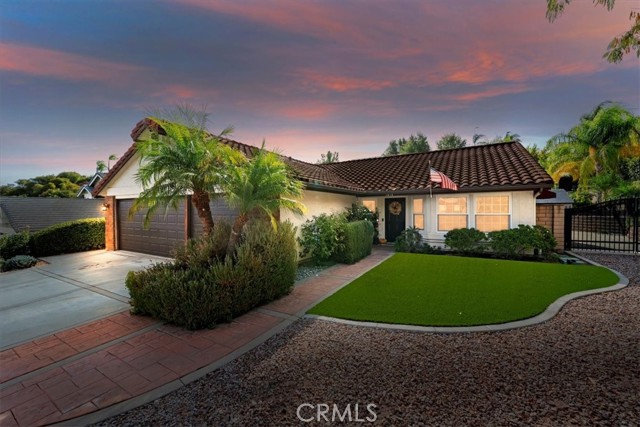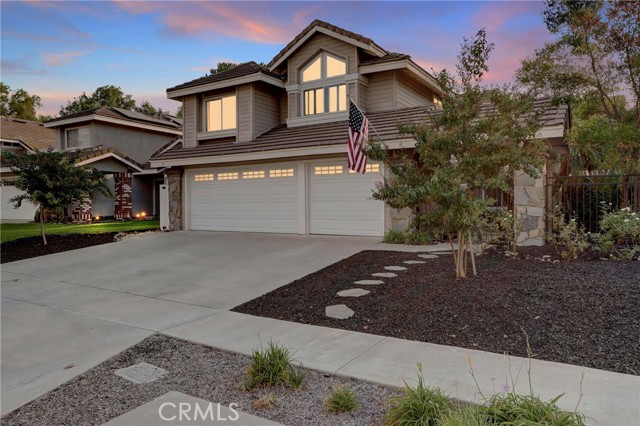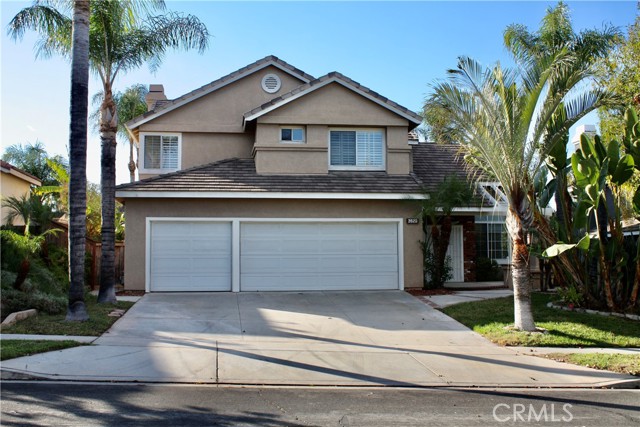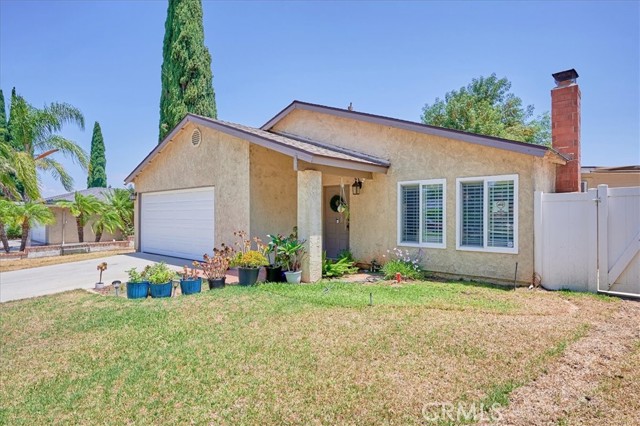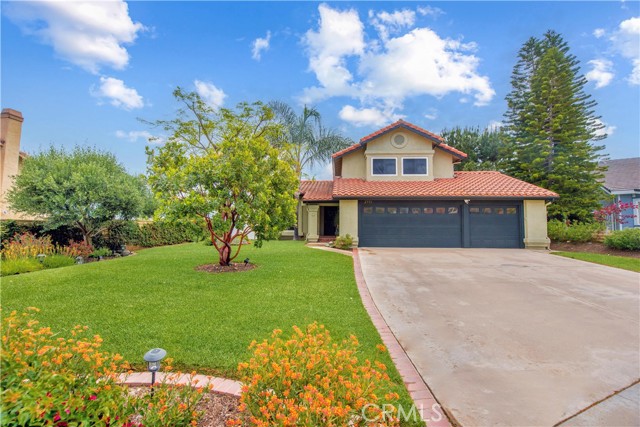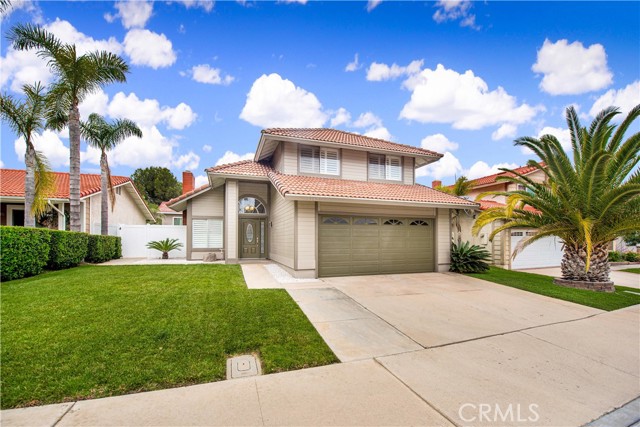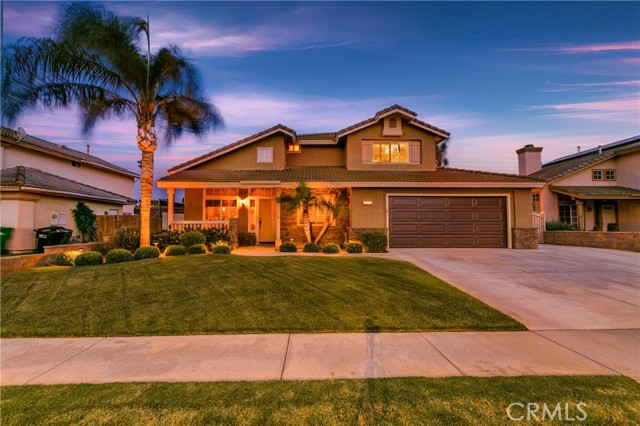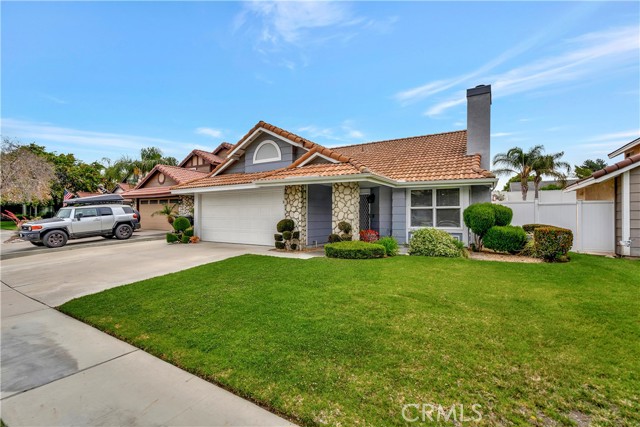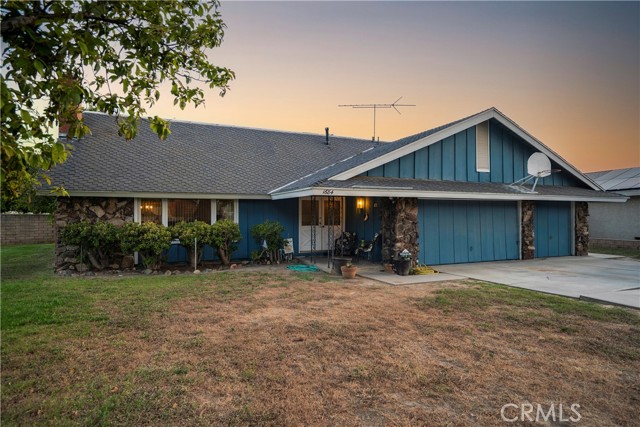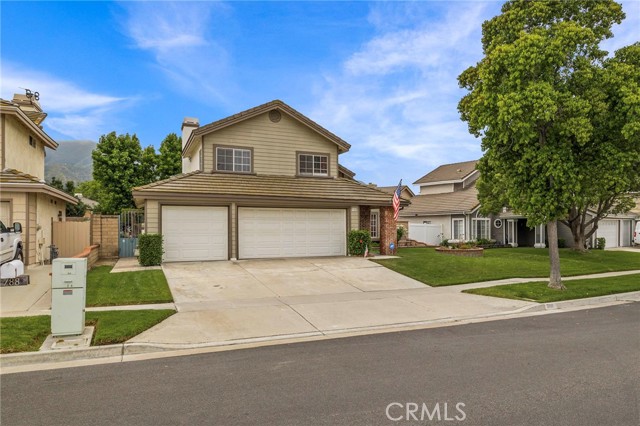2427 Monterey Peninsula Drive
Corona, CA 92882
Sold
2427 Monterey Peninsula Drive
Corona, CA 92882
Sold
Beautiful single family Corona Pool Home with 4 bedrooms, 2 1/2 bathrooms, fireplace living room, huge family room with electric fireplace insert, and office. The home was remodeled with an open floor plan, downstairs luxury vinyl laminated floors and new upstairs carpet. Master suite bedroom on the main floor has large closet. Remodeled kitchen with quartz countertops and more. There are 3 bedrooms upstairs plus a custom mud room. Large backyard with covered patio to entertain has a beautiful pool/spa, cabana and bbq area. The property has a 3 car garage equipped with a Tesla charger and a solar panel system. This neighborhood has no HOA and low taxes. Close to Orange County and easy access to the 91 freeway, 91 express lanes, 241 toll lanes, and the 71 freeway.
PROPERTY INFORMATION
| MLS # | IG24005534 | Lot Size | 7,405 Sq. Ft. |
| HOA Fees | $0/Monthly | Property Type | Single Family Residence |
| Price | $ 865,000
Price Per SqFt: $ 419 |
DOM | 648 Days |
| Address | 2427 Monterey Peninsula Drive | Type | Residential |
| City | Corona | Sq.Ft. | 2,064 Sq. Ft. |
| Postal Code | 92882 | Garage | 3 |
| County | Riverside | Year Built | 1963 |
| Bed / Bath | 4 / 2.5 | Parking | 3 |
| Built In | 1963 | Status | Closed |
| Sold Date | 2024-03-11 |
INTERIOR FEATURES
| Has Laundry | Yes |
| Laundry Information | In Garage |
| Has Fireplace | Yes |
| Fireplace Information | Family Room, Living Room, Electric, Gas |
| Has Appliances | Yes |
| Kitchen Appliances | Built-In Range, Disposal, Microwave, Water Heater |
| Kitchen Information | Kitchen Island, Quartz Counters, Remodeled Kitchen |
| Kitchen Area | Breakfast Counter / Bar, Family Kitchen, Dining Room |
| Has Heating | Yes |
| Heating Information | Central |
| Room Information | Family Room, Kitchen, Main Floor Primary Bedroom, Office, Separate Family Room, Walk-In Closet |
| Has Cooling | Yes |
| Cooling Information | Central Air |
| Flooring Information | Carpet, Laminate |
| InteriorFeatures Information | Ceiling Fan(s), Crown Molding, Open Floorplan, Quartz Counters, Recessed Lighting |
| DoorFeatures | Double Door Entry |
| EntryLocation | front |
| Entry Level | 1 |
| Has Spa | Yes |
| SpaDescription | In Ground |
| WindowFeatures | Blinds, Garden Window(s) |
| SecuritySafety | Carbon Monoxide Detector(s), Smoke Detector(s) |
| Bathroom Information | Bathtub, Shower, Main Floor Full Bath |
| Main Level Bedrooms | 1 |
| Main Level Bathrooms | 2 |
EXTERIOR FEATURES
| Roof | Asphalt |
| Has Pool | Yes |
| Pool | Private, Heated, Gas Heat, In Ground |
| Has Patio | Yes |
| Patio | Cabana, Concrete, Covered, Patio, Front Porch |
| Has Fence | Yes |
| Fencing | Brick, Good Condition |
| Has Sprinklers | Yes |
WALKSCORE
MAP
MORTGAGE CALCULATOR
- Principal & Interest:
- Property Tax: $923
- Home Insurance:$119
- HOA Fees:$0
- Mortgage Insurance:
PRICE HISTORY
| Date | Event | Price |
| 03/11/2024 | Sold | $890,000 |
| 02/20/2024 | Pending | $865,000 |
| 02/12/2024 | Active | $865,000 |
| 01/31/2024 | Pending | $865,000 |
| 01/26/2024 | Active | $865,000 |
| 01/18/2024 | Pending | $865,000 |
| 01/10/2024 | Listed | $865,000 |

Topfind Realty
REALTOR®
(844)-333-8033
Questions? Contact today.
Interested in buying or selling a home similar to 2427 Monterey Peninsula Drive?
Corona Similar Properties
Listing provided courtesy of Lisa Sarmiento, TNG Real Estate Consultants. Based on information from California Regional Multiple Listing Service, Inc. as of #Date#. This information is for your personal, non-commercial use and may not be used for any purpose other than to identify prospective properties you may be interested in purchasing. Display of MLS data is usually deemed reliable but is NOT guaranteed accurate by the MLS. Buyers are responsible for verifying the accuracy of all information and should investigate the data themselves or retain appropriate professionals. Information from sources other than the Listing Agent may have been included in the MLS data. Unless otherwise specified in writing, Broker/Agent has not and will not verify any information obtained from other sources. The Broker/Agent providing the information contained herein may or may not have been the Listing and/or Selling Agent.

