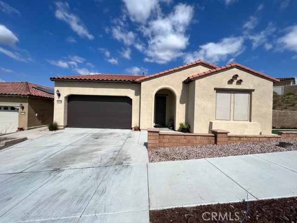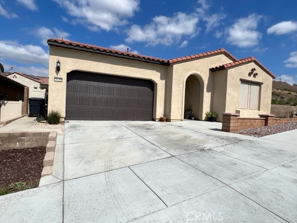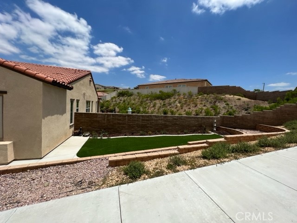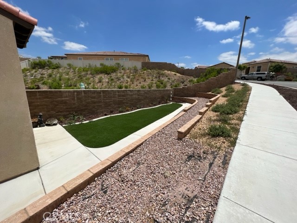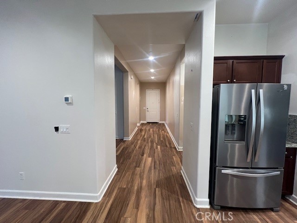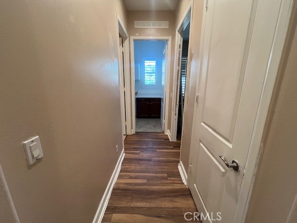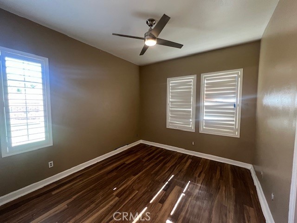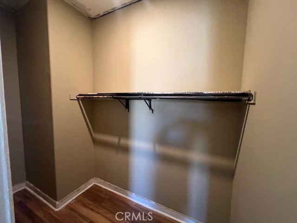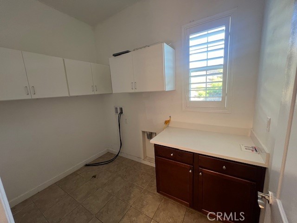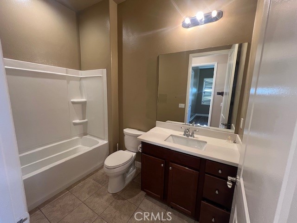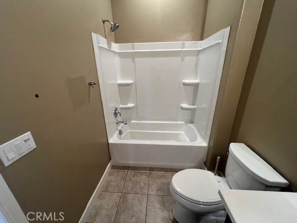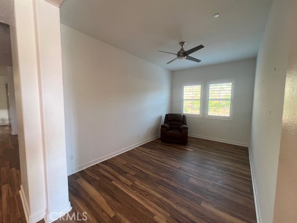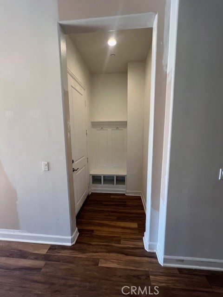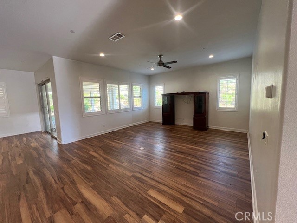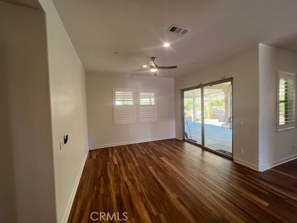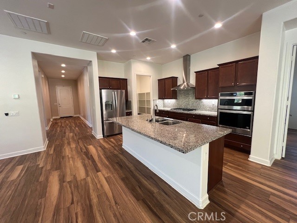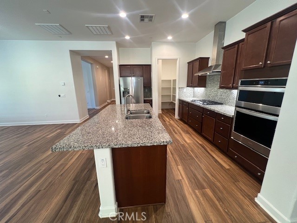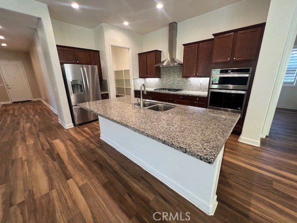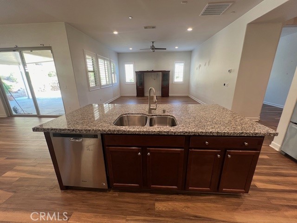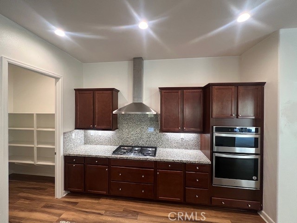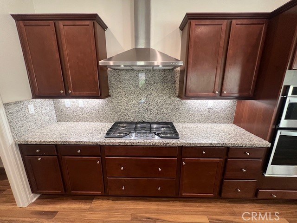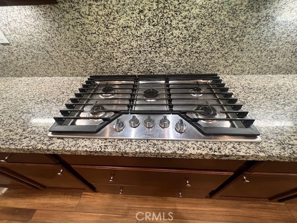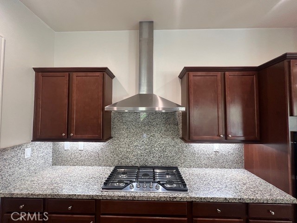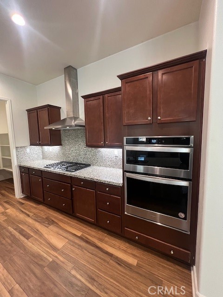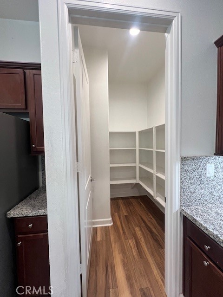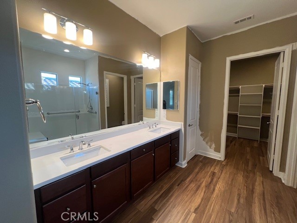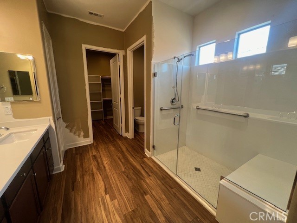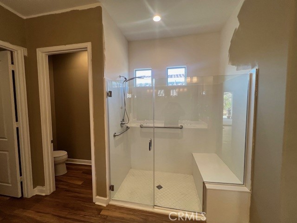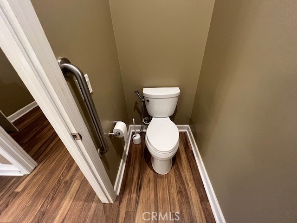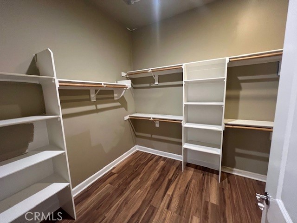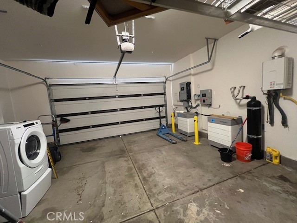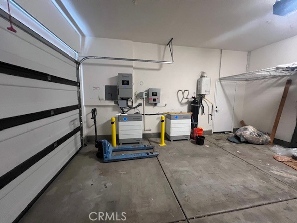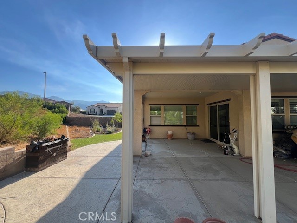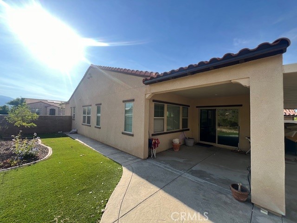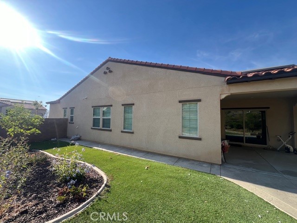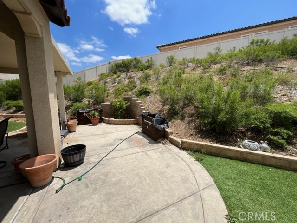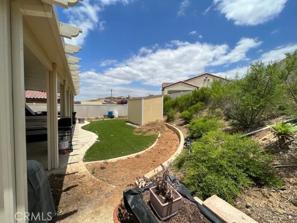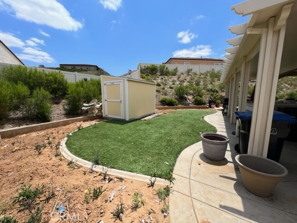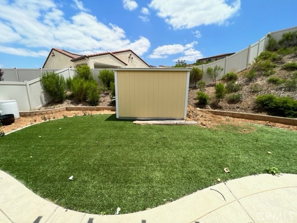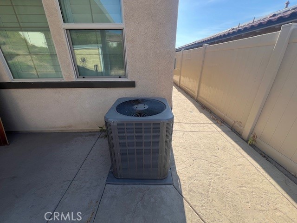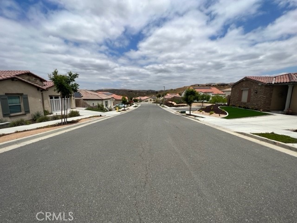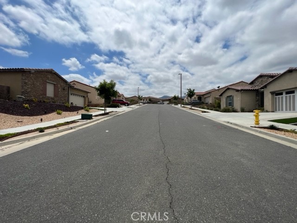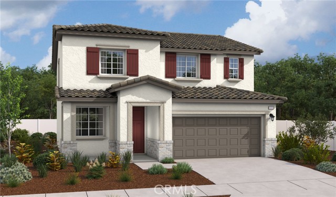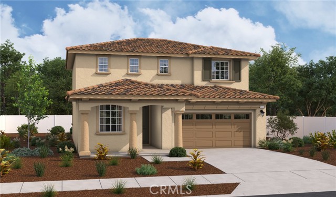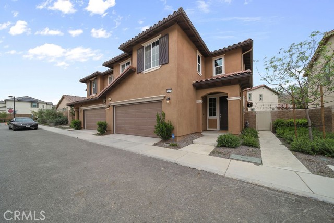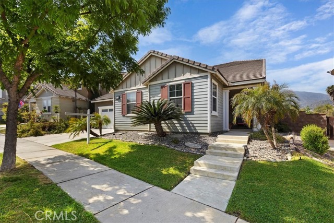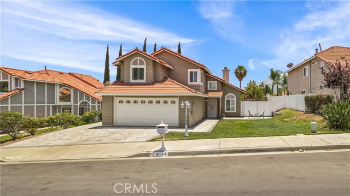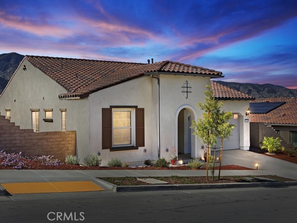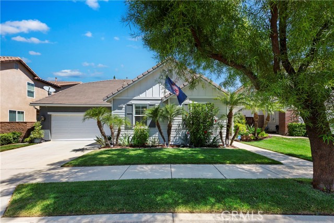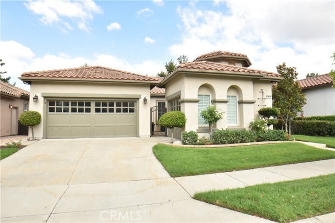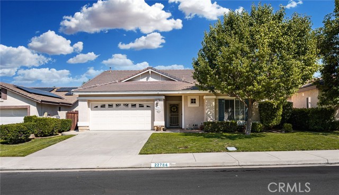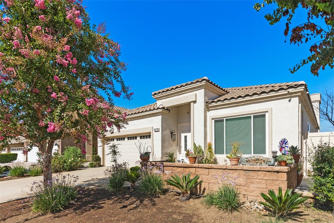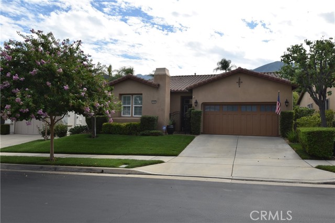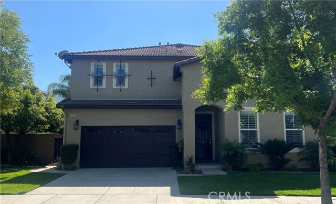24280 Crestley Drive
Corona, CA 92883
*Price Reduction Very Motivated Seller Submit All Offers* Come and see this Beautiful well appointed Corona single story home in the 55+ Community Of Terramor. This 2 bedroom with den, 2 bathroom home is a spacious 1,993 square feet and enjoys an open floor plan. Upon entry there is a bedroom, full bathroom and den which could be a third bedroom to the right of the long entry hallway. Bright open kitchen with granite countertops, breakfast bar, center island and walk-in pantry overlooking the large family room and dining room. The primary bedroom features a walk-in closet, dual sinks and a spacious shower in the primary bathroom. Interior laundry room. New interior paint. Laminate wood flooring and ceiling fans throughout. Paid Solar System and Back-Up Battery. Sliding glass door off dining room leading to a large landscaped private backyard with stamped concrete and patio cover. Located on a 13,504 square foot lot close to freeways, restaurants, Tom’s Farms and Dos Lagos shopping centers. This very quiet desirable community offers two HOA community clubhouses, gym, outdoor pool and spa, indoor saltwater pool, bocce ball, pickle ball and miles of walking trails. Welcome to the neighborhood! Don't miss your opportunity to own this Lovely Home!!
PROPERTY INFORMATION
| MLS # | IV23106677 | Lot Size | 13,504 Sq. Ft. |
| HOA Fees | $355/Monthly | Property Type | Single Family Residence |
| Price | $ 820,000
Price Per SqFt: $ 411 |
DOM | 837 Days |
| Address | 24280 Crestley Drive | Type | Residential |
| City | Corona | Sq.Ft. | 1,993 Sq. Ft. |
| Postal Code | 92883 | Garage | 2 |
| County | Riverside | Year Built | 2019 |
| Bed / Bath | 2 / 2 | Parking | 4 |
| Built In | 2019 | Status | Active |
INTERIOR FEATURES
| Has Laundry | Yes |
| Laundry Information | Gas Dryer Hookup, Individual Room, Washer Hookup |
| Has Fireplace | No |
| Fireplace Information | None |
| Has Appliances | Yes |
| Kitchen Appliances | Dishwasher, Disposal, Gas Oven, Gas Cooktop, Gas Water Heater, Microwave, Water Heater, Water Line to Refrigerator |
| Kitchen Information | Granite Counters, Kitchen Island, Kitchen Open to Family Room, Walk-In Pantry |
| Kitchen Area | Breakfast Counter / Bar, Dining Room |
| Has Heating | Yes |
| Heating Information | Central |
| Room Information | All Bedrooms Down, Center Hall, Den, Entry, Family Room, Foyer, Kitchen, Laundry, Main Floor Primary Bedroom, Primary Bathroom, Primary Suite, Walk-In Closet, Walk-In Pantry |
| Has Cooling | Yes |
| Cooling Information | Central Air |
| Flooring Information | Laminate |
| InteriorFeatures Information | Block Walls, Ceiling Fan(s), Granite Counters, High Ceilings, Open Floorplan, Pantry, Recessed Lighting |
| DoorFeatures | Sliding Doors |
| EntryLocation | Front |
| Entry Level | 1 |
| Has Spa | Yes |
| SpaDescription | Association, Community, Heated |
| WindowFeatures | Blinds, Double Pane Windows, Screens, Shutters |
| SecuritySafety | Gated with Attendant, Carbon Monoxide Detector(s), Gated Community, Smoke Detector(s) |
| Bathroom Information | Shower in Tub, Double Sinks in Primary Bath, Main Floor Full Bath, Privacy toilet door, Walk-in shower |
| Main Level Bedrooms | 2 |
| Main Level Bathrooms | 2 |
EXTERIOR FEATURES
| ExteriorFeatures | Rain Gutters |
| FoundationDetails | Slab |
| Roof | Tile |
| Has Pool | No |
| Pool | Association, Community, Heated, In Ground |
| Has Patio | Yes |
| Patio | Concrete, Covered, Patio, Front Porch, Slab |
| Has Fence | Yes |
| Fencing | Block, Good Condition, Vinyl |
| Has Sprinklers | Yes |
WALKSCORE
MAP
MORTGAGE CALCULATOR
- Principal & Interest:
- Property Tax: $875
- Home Insurance:$119
- HOA Fees:$355
- Mortgage Insurance:
PRICE HISTORY
| Date | Event | Price |
| 10/31/2024 | Price Change (Relisted) | $820,000 (-1.20%) |
| 05/31/2024 | Relisted | $850,000 |
| 11/09/2023 | Relisted | $850,000 |
| 06/30/2023 | Listed | $850,000 |

Topfind Realty
REALTOR®
(844)-333-8033
Questions? Contact today.
Use a Topfind agent and receive a cash rebate of up to $8,200
Corona Similar Properties
Listing provided courtesy of DWAYNE RICHARDSON, PRIME TIME REAL ESTATE & FIN. Based on information from California Regional Multiple Listing Service, Inc. as of #Date#. This information is for your personal, non-commercial use and may not be used for any purpose other than to identify prospective properties you may be interested in purchasing. Display of MLS data is usually deemed reliable but is NOT guaranteed accurate by the MLS. Buyers are responsible for verifying the accuracy of all information and should investigate the data themselves or retain appropriate professionals. Information from sources other than the Listing Agent may have been included in the MLS data. Unless otherwise specified in writing, Broker/Agent has not and will not verify any information obtained from other sources. The Broker/Agent providing the information contained herein may or may not have been the Listing and/or Selling Agent.
