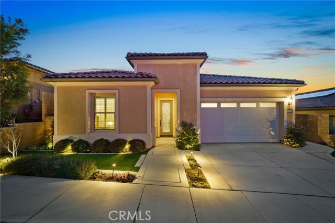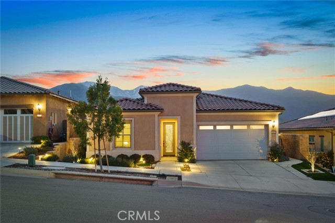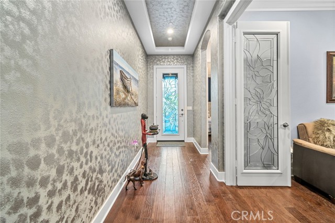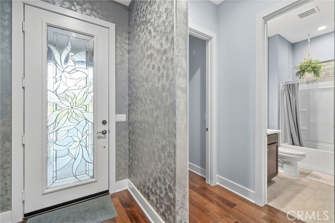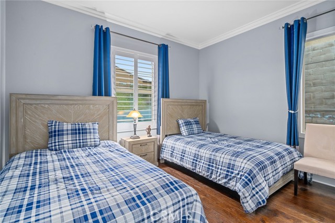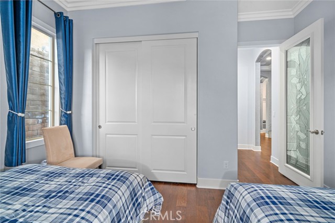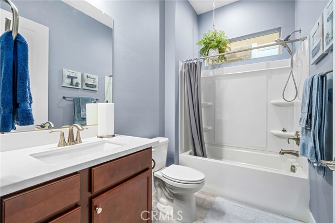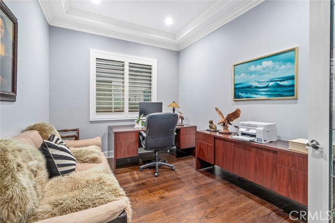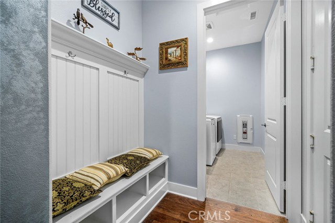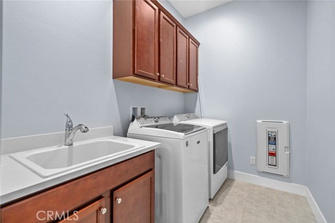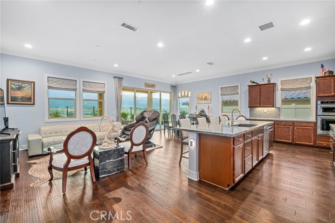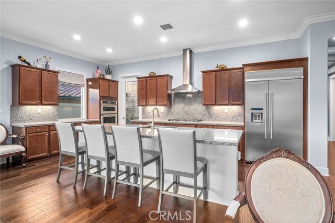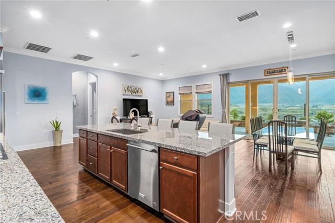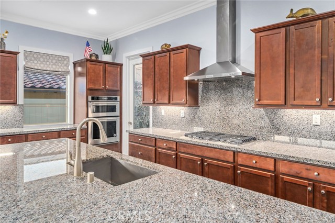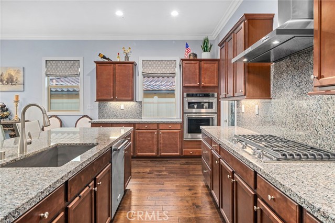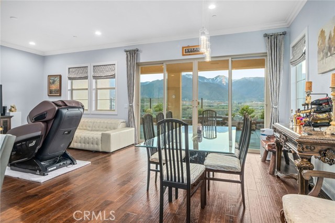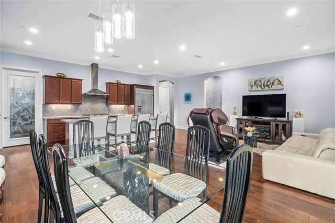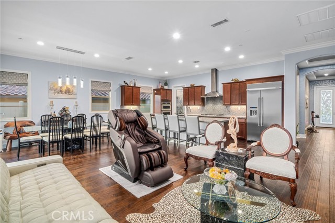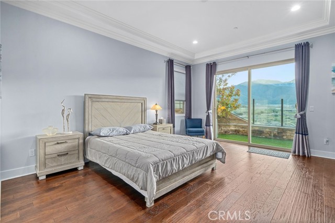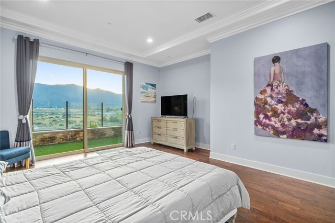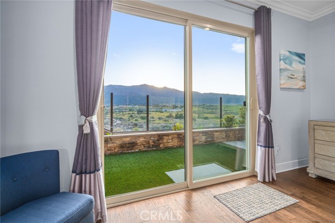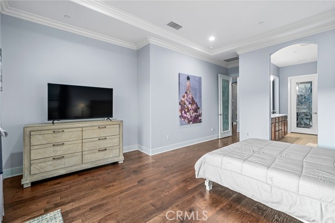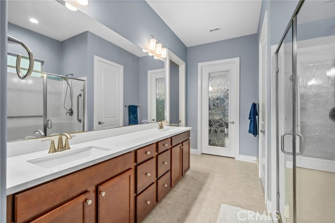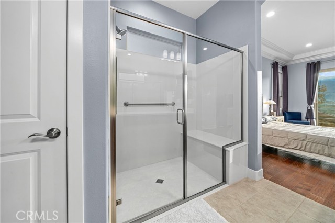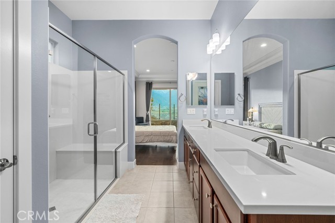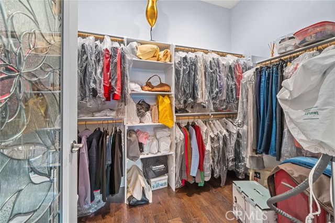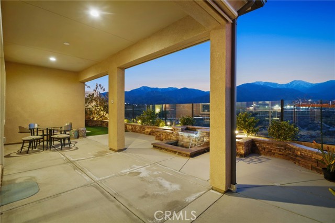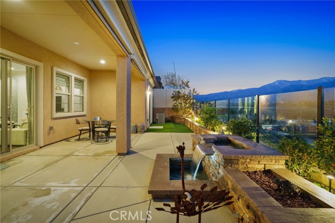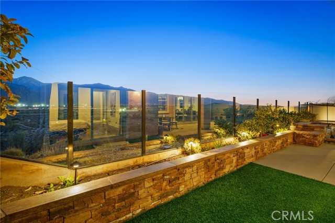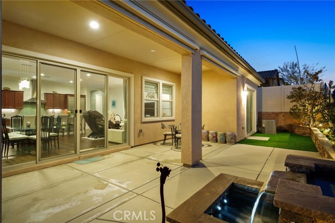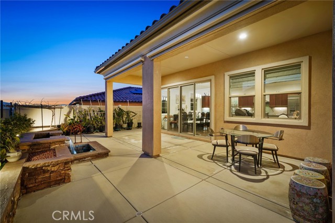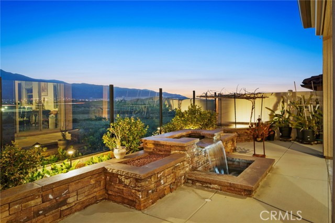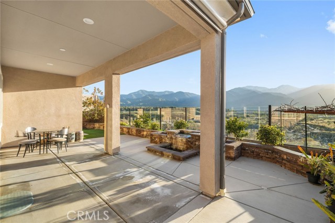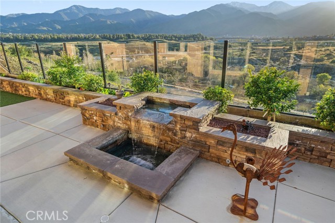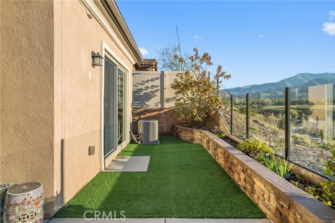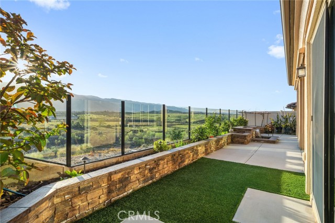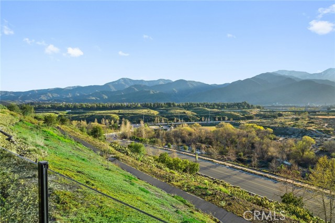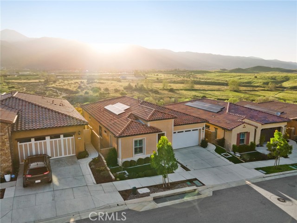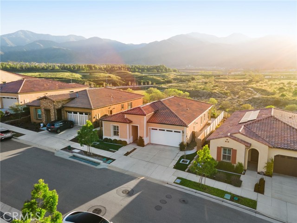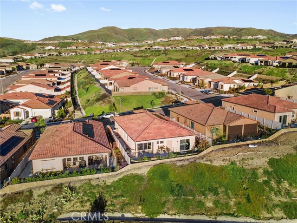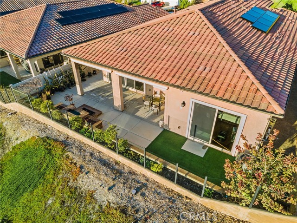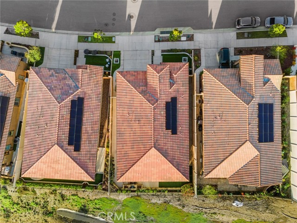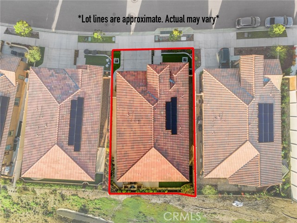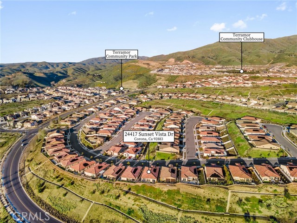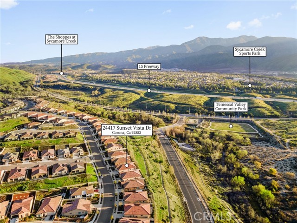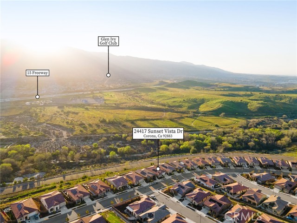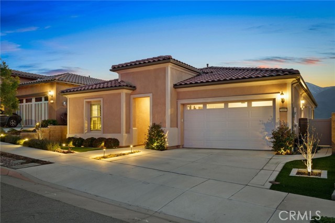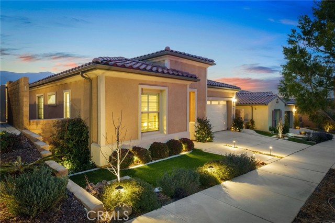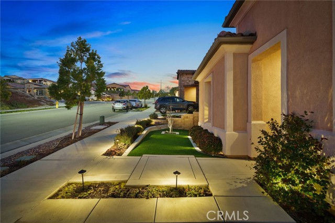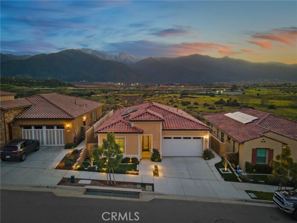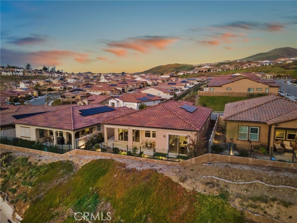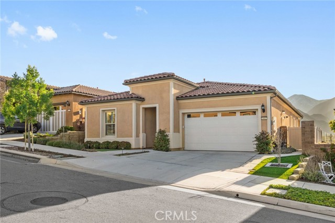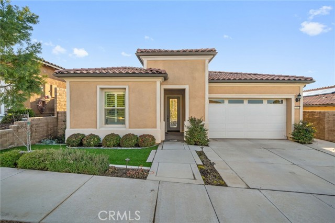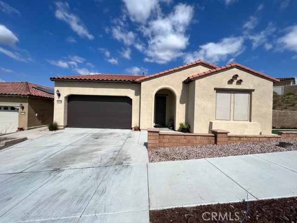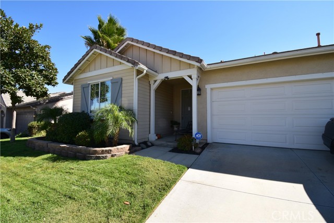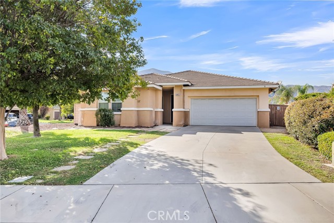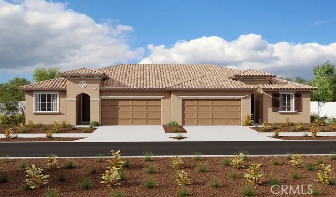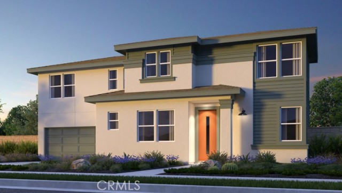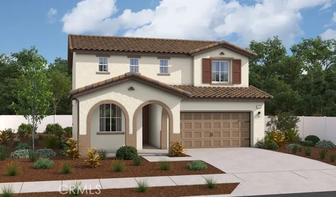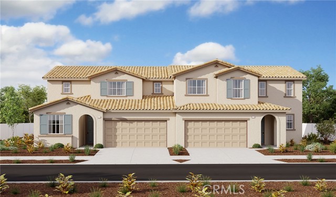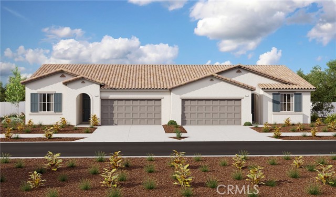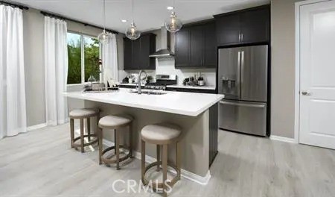24417 Sunset Vista Drive
Corona, CA 92883
Sold
Stunning turnkey home with award winning views. This immaculate single story is located in the highly desirable 55+ Terramor community. Offering nearly 2,000 square feet of living space including 2 bedrooms, 2 full bathrooms and an office. Endless upgrades including custom front door, engineered wood flooring, plantation shutters, crown molding, recessed lighting and MORE! The open and inviting kitchen opens up to the family room making entertaining a breeze. The kitchen boasts a large center island with additional seating, granite countertops, stainless steel appliances and hood, higher end kitchen Aid built-in refrigerator, walk-in pantry and plenty of cabinet space for all of your organizational needs. The master bedroom showcases a spacious en-suite with an oversized walk-in shower, dual sinks, a large walk-in closet and direct access to the backyard. Enjoy the breathtaking views from the backyard complimented by a covered patio, two firepits and waterfall. The Terramor community provides a luxury lifestyle with countless amenities including multiple pools, gym, sauna, firepits, outdoor cooking areas, bar, dog parks, sports courts, club house, 5 miles of walking trails and MORE! Close to the 15 freeway and plenty of shopping and dining options.
PROPERTY INFORMATION
| MLS # | IG23037060 | Lot Size | 4,792 Sq. Ft. |
| HOA Fees | $360/Monthly | Property Type | Single Family Residence |
| Price | $ 798,888
Price Per SqFt: $ 419 |
DOM | 965 Days |
| Address | 24417 Sunset Vista Drive | Type | Residential |
| City | Corona | Sq.Ft. | 1,905 Sq. Ft. |
| Postal Code | 92883 | Garage | 2 |
| County | Riverside | Year Built | 2019 |
| Bed / Bath | 2 / 2 | Parking | 2 |
| Built In | 2019 | Status | Closed |
| Sold Date | 2023-04-28 |
INTERIOR FEATURES
| Has Laundry | Yes |
| Laundry Information | Individual Room, Inside |
| Has Fireplace | No |
| Fireplace Information | None |
| Has Appliances | Yes |
| Kitchen Appliances | Dishwasher, Gas Range, Water Heater |
| Kitchen Information | Kitchen Island, Kitchen Open to Family Room |
| Kitchen Area | Dining Room, In Kitchen |
| Has Heating | Yes |
| Heating Information | Central |
| Room Information | All Bedrooms Down, Kitchen, Living Room, Main Floor Bedroom, Main Floor Master Bedroom, Office, Walk-In Closet |
| Has Cooling | Yes |
| Cooling Information | Central Air |
| Flooring Information | Tile, Wood |
| InteriorFeatures Information | Crown Molding, Recessed Lighting |
| DoorFeatures | Sliding Doors |
| Has Spa | Yes |
| SpaDescription | Association |
| WindowFeatures | Shutters |
| SecuritySafety | 24 Hour Security, Gated with Attendant, Carbon Monoxide Detector(s), Smoke Detector(s) |
| Bathroom Information | Shower in Tub, Double Sinks In Master Bath, Walk-in shower |
| Main Level Bedrooms | 2 |
| Main Level Bathrooms | 2 |
EXTERIOR FEATURES
| Has Pool | No |
| Pool | Association |
| Has Patio | Yes |
| Patio | Covered |
WALKSCORE
MAP
MORTGAGE CALCULATOR
- Principal & Interest:
- Property Tax: $852
- Home Insurance:$119
- HOA Fees:$360
- Mortgage Insurance:
PRICE HISTORY
| Date | Event | Price |
| 04/28/2023 | Sold | $790,000 |
| 03/30/2023 | Active Under Contract | $798,888 |
| 03/06/2023 | Listed | $798,888 |

Topfind Realty
REALTOR®
(844)-333-8033
Questions? Contact today.
Interested in buying or selling a home similar to 24417 Sunset Vista Drive?
Corona Similar Properties
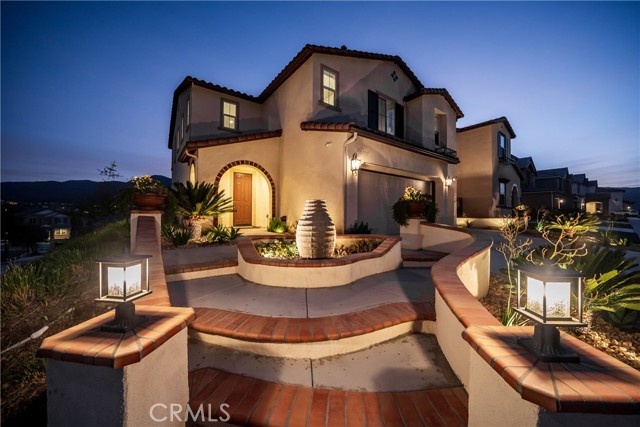
11313 Atlas
Corona, CA 92883
$858K
4 Bed
2.5 Bath
3,178 Sq Ft
3D & Video Tour
Listing provided courtesy of Tessa Wilkerson, Fiv Realty Co.. Based on information from California Regional Multiple Listing Service, Inc. as of #Date#. This information is for your personal, non-commercial use and may not be used for any purpose other than to identify prospective properties you may be interested in purchasing. Display of MLS data is usually deemed reliable but is NOT guaranteed accurate by the MLS. Buyers are responsible for verifying the accuracy of all information and should investigate the data themselves or retain appropriate professionals. Information from sources other than the Listing Agent may have been included in the MLS data. Unless otherwise specified in writing, Broker/Agent has not and will not verify any information obtained from other sources. The Broker/Agent providing the information contained herein may or may not have been the Listing and/or Selling Agent.
