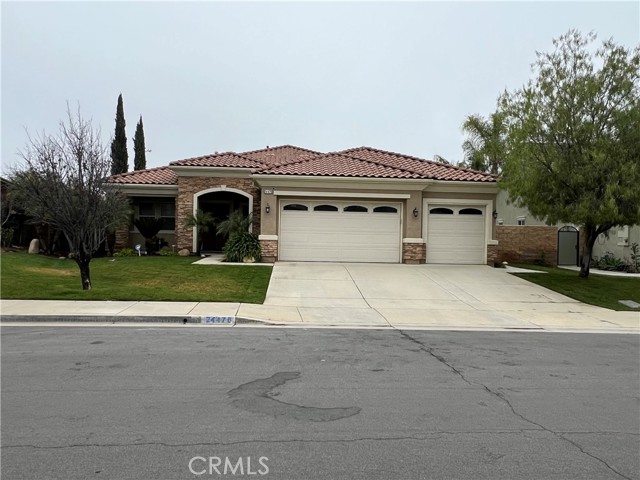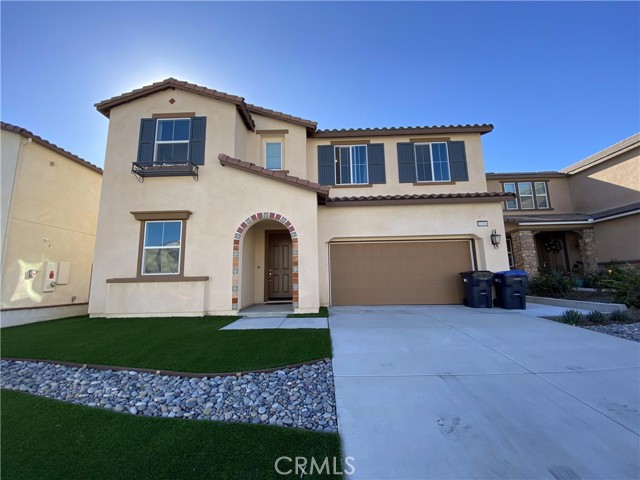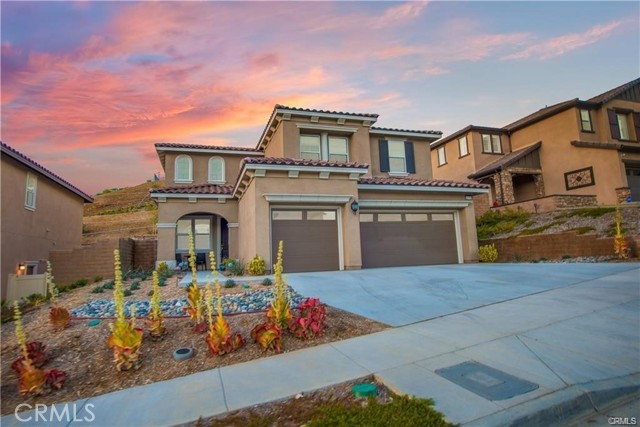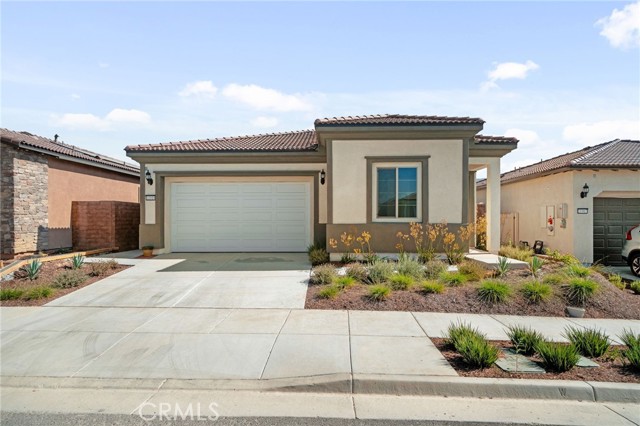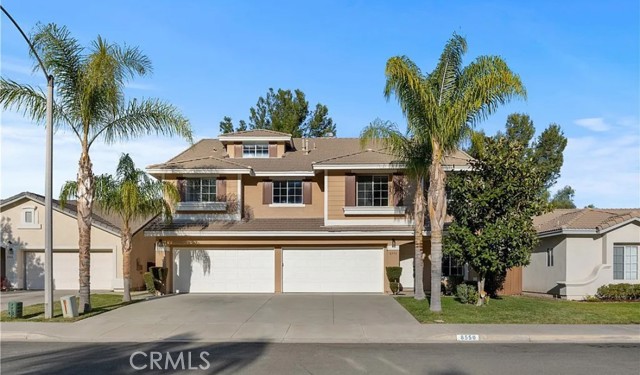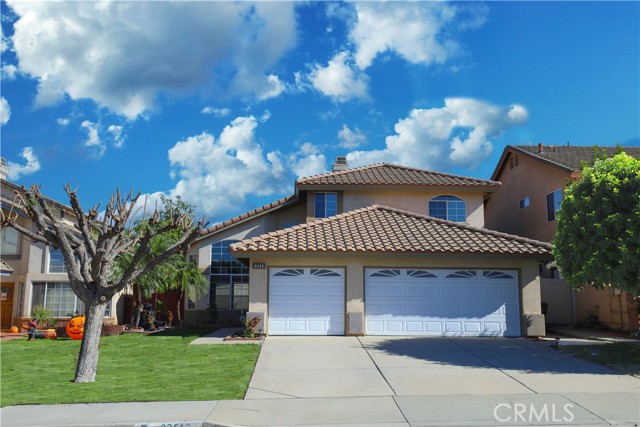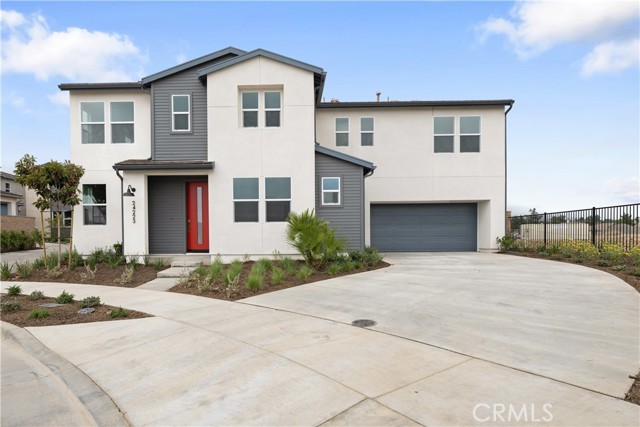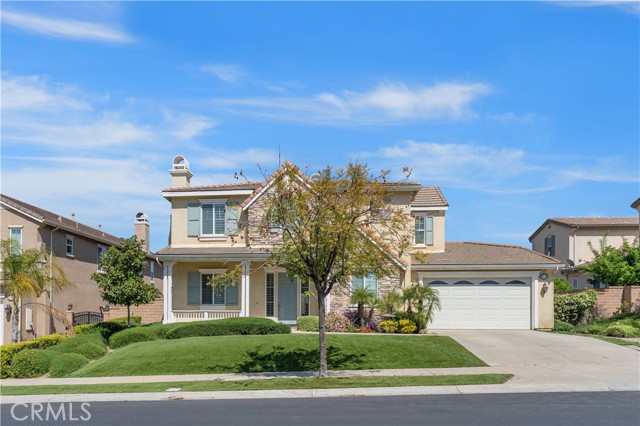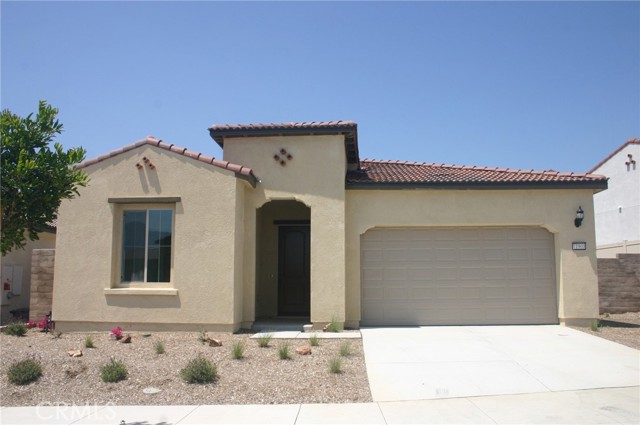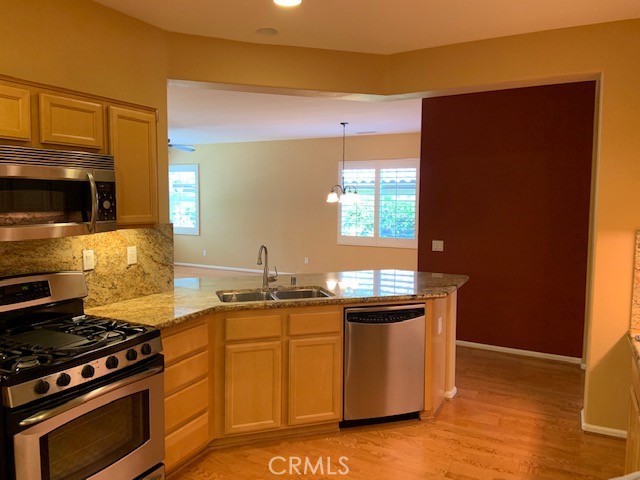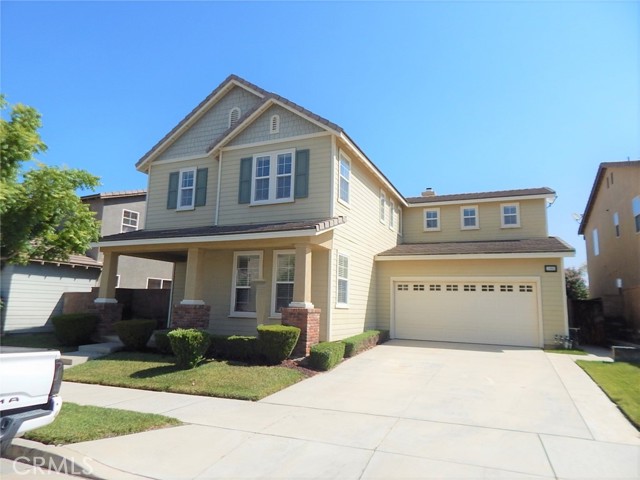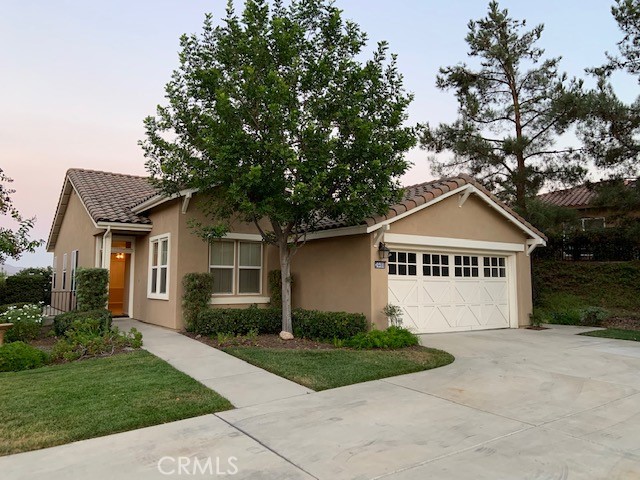24476 Swift Deer Trail
Corona, CA 92883
$4,200
Price
Price
4
Bed
Bed
2.5
Bath
Bath
3,034 Sq. Ft.
$1 / Sq. Ft.
$1 / Sq. Ft.
Sold
24476 Swift Deer Trail
Corona, CA 92883
Sold
$4,200
Price
Price
4
Bed
Bed
2.5
Bath
Bath
3,034
Sq. Ft.
Sq. Ft.
Entertainer's Dream Home!!! Great Location next to Tom Farms, Single Story with over 3,000 Sq/Ft of Living Space, Solar Powered, Huge 17,000 Sq/Ft Lot, 3 Spacious Bedrooms, 3 Baths & Office which Could be 4th Bedroom. Office has Built-In Murphy Bed & Wall Unit. Home was Built in 2007, 10 Foot Ceilings Throughout, Formal Living & Dining Rooms, Island Kitchen, Granite Counters, Stainless Steel Whirlpool Gold Appliances, Breakfast Bar & Nook, Dark Cherrywood Cabinets, Walk-In Pantry, Under Cabinet Lighting, Built-In Entertainment Center & Stone Fireplace in Family Room, Ceiling Fans in All Rooms, Huge Primary Suite, Walk-In Closet, Designer Tile on Tub Surround, Shower & Vanities, Mirrored Wardrobe Closet Doors in Secondary Bedrooms, Surround Sound, Laundry Room & Leased Solar System. Resort Style Backyard, Swimming Pool & Spa, Reef Step, Travertine Coping, Pebble Tech Plaster, "Cool Decking", Fire Pit, Refrigerator, Fireplace, Full Length Aluma Wood Patio Cover, 1/2 Court Basketball Court, Putting Green, Artificial Grass Throughout Rear Yard, Accent Lighting, Solar Heated Pool, LED Pool Lighting & Pentair Aquatic System Controls Lets You Control Pool and Spa Functions from Your Cell Phone. Other Features, Perimeter Block Walls, 3 Car Garage, Wood Flooring, Front Porch, Hide Away Screen Doors and Gorgeous Mountain Views!! Minutes From Great Shopping, Theaters, Golf Courses, Restaurants, Tom Farm's and Walking Trails.
PROPERTY INFORMATION
| MLS # | IG24034295 | Lot Size | 13,939 Sq. Ft. |
| HOA Fees | $0/Monthly | Property Type | Single Family Residence |
| Price | $ 4,200
Price Per SqFt: $ 1 |
DOM | 497 Days |
| Address | 24476 Swift Deer Trail | Type | Residential Lease |
| City | Corona | Sq.Ft. | 3,034 Sq. Ft. |
| Postal Code | 92883 | Garage | 3 |
| County | Riverside | Year Built | 2007 |
| Bed / Bath | 4 / 2.5 | Parking | 3 |
| Built In | 2007 | Status | Closed |
| Rented Date | 2024-03-05 |
INTERIOR FEATURES
| Has Laundry | Yes |
| Laundry Information | Gas Dryer Hookup, Individual Room, Washer Hookup |
| Has Fireplace | Yes |
| Fireplace Information | Bonus Room, Dining Room, Family Room, Kitchen, Living Room, Primary Bedroom |
| Kitchen Information | Kitchen Island, Kitchen Open to Family Room |
| Kitchen Area | Breakfast Counter / Bar |
| Has Heating | Yes |
| Heating Information | Central |
| Room Information | All Bedrooms Down, Family Room, Kitchen, Laundry, Library, Main Floor Bedroom, Main Floor Primary Bedroom, Primary Bedroom, Separate Family Room, Walk-In Closet |
| Has Cooling | Yes |
| Cooling Information | Central Air |
| InteriorFeatures Information | High Ceilings, Open Floorplan |
| EntryLocation | Front door |
| Entry Level | 1 |
| Has Spa | Yes |
| SpaDescription | Private, Gunite, Heated, In Ground |
| Main Level Bedrooms | 3 |
| Main Level Bathrooms | 3 |
EXTERIOR FEATURES
| Roof | Tile |
| Has Pool | Yes |
| Pool | Private, Filtered, Gunite, Gas Heat, In Ground |
| Has Patio | Yes |
| Patio | Concrete, Covered |
| Has Sprinklers | Yes |
WALKSCORE
MAP
PRICE HISTORY
| Date | Event | Price |
| 03/05/2024 | Sold | $4,200 |
| 02/18/2024 | Listed | $4,200 |

Topfind Realty
REALTOR®
(844)-333-8033
Questions? Contact today.
Interested in buying or selling a home similar to 24476 Swift Deer Trail?
Corona Similar Properties
Listing provided courtesy of Vince Baldwin, KW College Park. Based on information from California Regional Multiple Listing Service, Inc. as of #Date#. This information is for your personal, non-commercial use and may not be used for any purpose other than to identify prospective properties you may be interested in purchasing. Display of MLS data is usually deemed reliable but is NOT guaranteed accurate by the MLS. Buyers are responsible for verifying the accuracy of all information and should investigate the data themselves or retain appropriate professionals. Information from sources other than the Listing Agent may have been included in the MLS data. Unless otherwise specified in writing, Broker/Agent has not and will not verify any information obtained from other sources. The Broker/Agent providing the information contained herein may or may not have been the Listing and/or Selling Agent.
