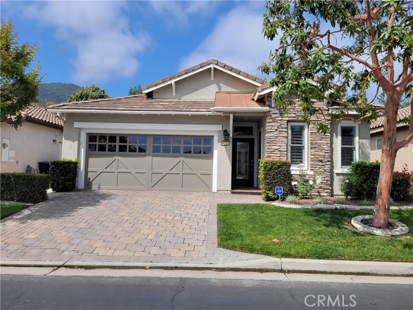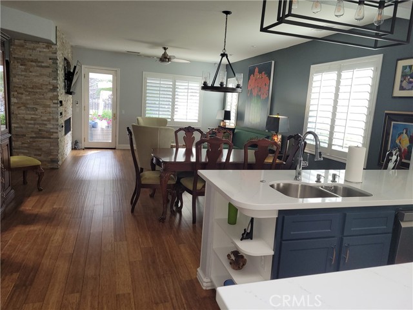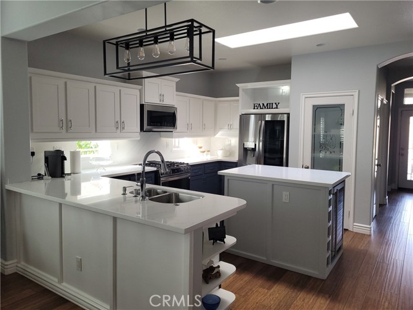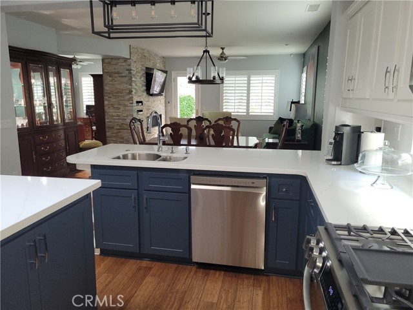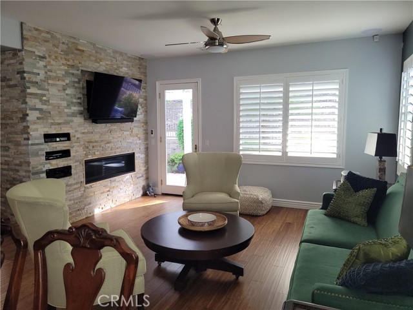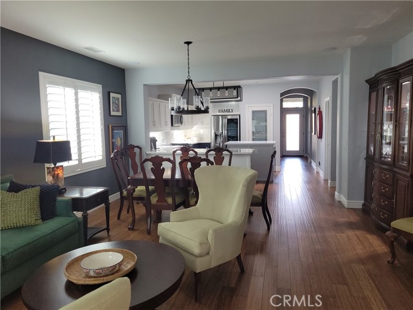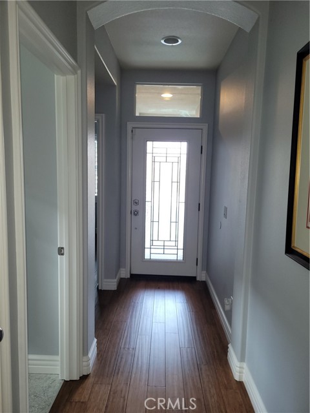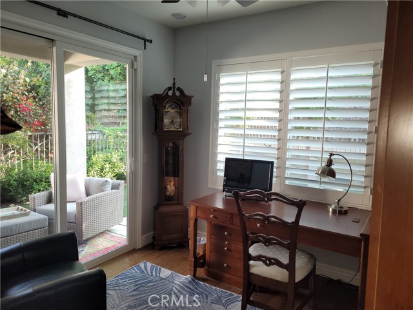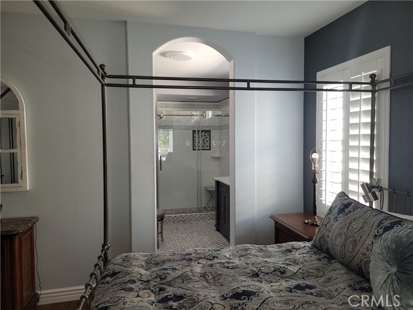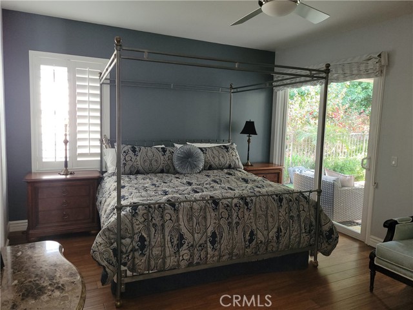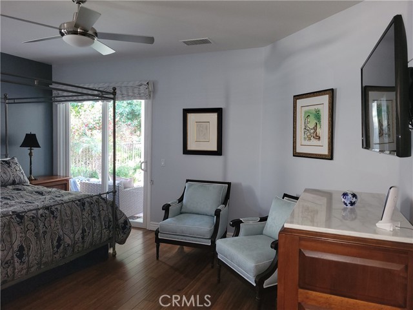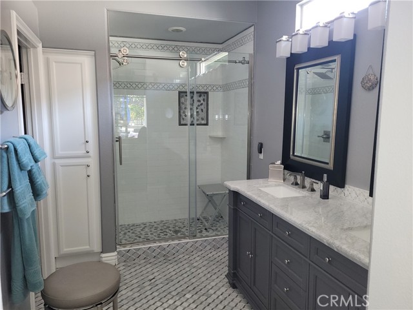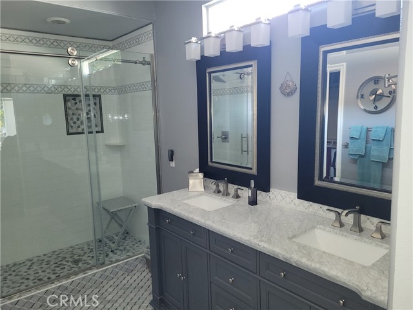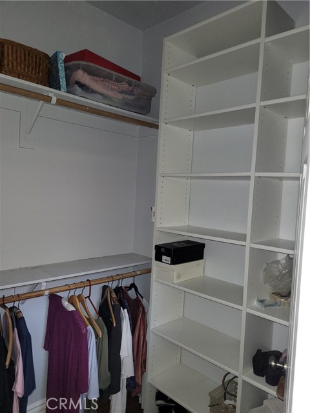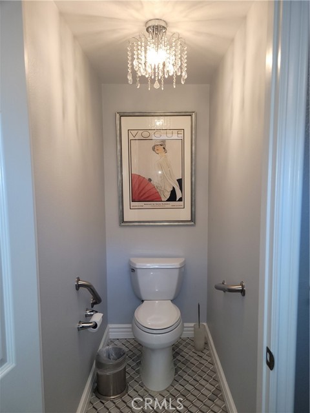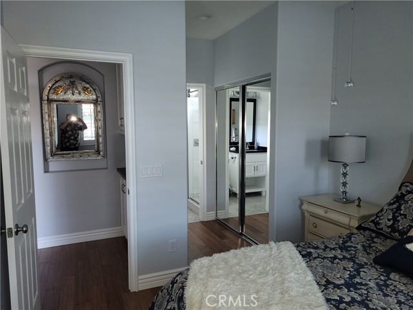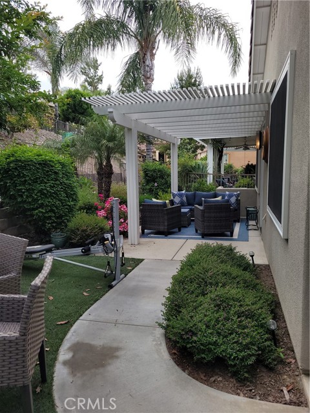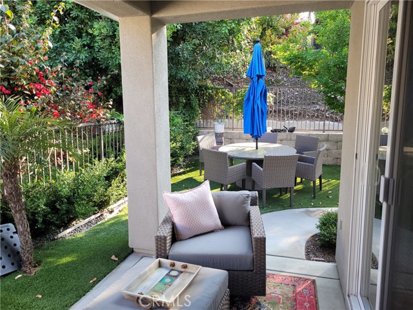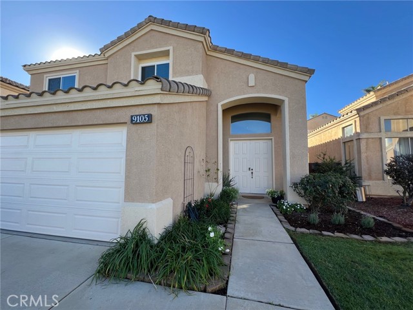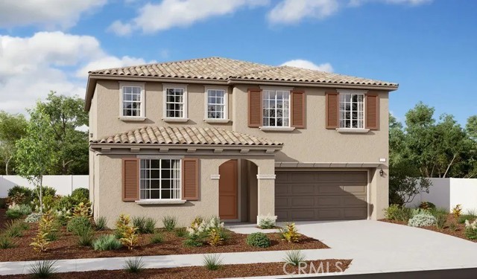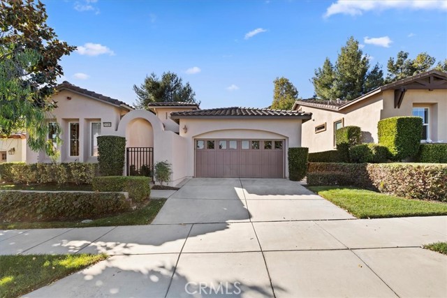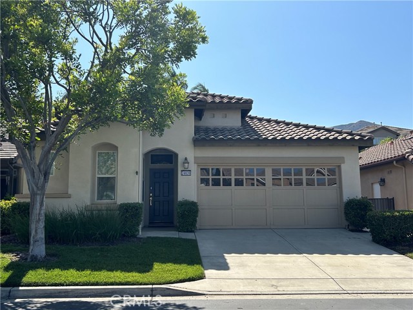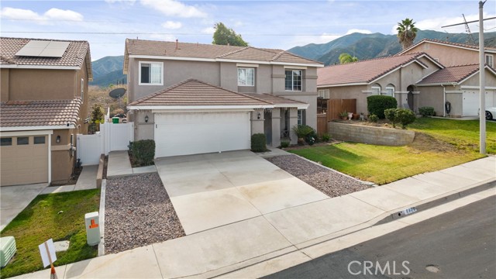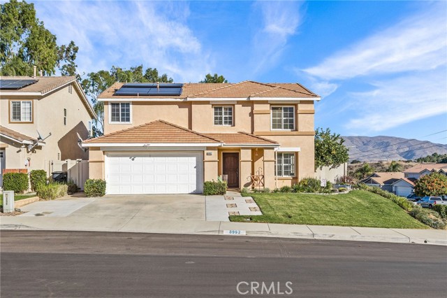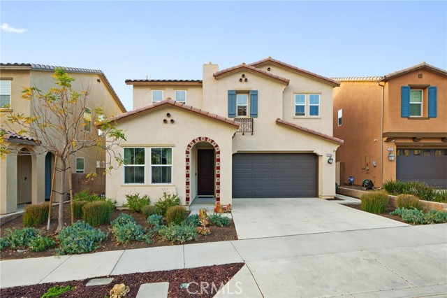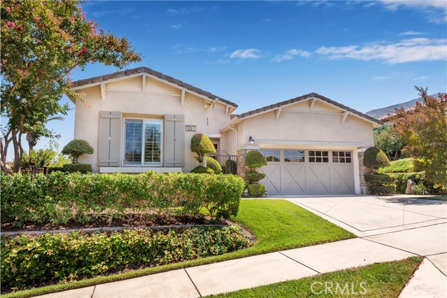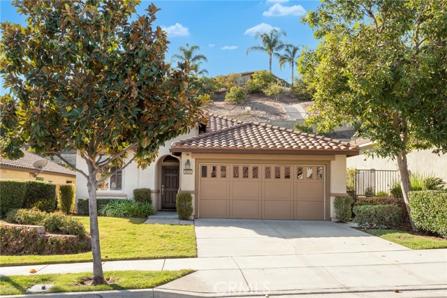24525 Lowe Drive
Corona, CA 92883
Sold
THIS HOUSE IS ABSOLUTELY BEAUTIFUL... RECENTLY REMODLED - TRULY ONE OF A KIND WITH EVERY ROOM BEING HIGHLY UPGRADED. Phase 3 of 6 Trilogy at Glen Ivy phases. Custom Brick Driveway leading to a 2-car garage. Custom Bamboo Wood Floor Throughout Entire House, Custom Quartz Countertop on Large Kitchen Island with an 18 Bottle Wine Cooler, Custom 2 Kitchen Counter with Self Closing Drawers and Doors. Sky Light over Kitchen Island, Master Bathroom, Guest Bathroom. Upgraded Wood Plantation Shutters in Living Room, Great Room, Master Bedroom, Guest Bedroom. Custom light fixtures with Ceiling Fans in all rooms. Custom Paint throughout. Stainless Appliances, 5 Burner Stove, Dishwasher, Microwave, Double Door Refrigerator. Guest Bedroom and Upgraded Bath with Custom Upgraded Tile Floor. Custom Office Area Off Great Room, Master Bedroom with Custom Window Coverings and Sliding Door to Patio. Master Bath has Double Vanity Sinks, Full Size Mirror, Tile Floor and Custom Tile Walkin Shower. Oversized Laundry room with Washer and Dryer, Large Storage Cabinet. 2 Car Garage with Electronic Door Opener. Backyard is a Paradise with all its Upgraded Features and Landscaping. When not at home you are most likely enjoying the HOA Amenities: PACIFIC CREST LODGE - LARGE BALL ROOM WITH WOOD DANCE FLOOR, PREPARATION KITCHEN WITH REFRIGERATORS AND WARMING OVENS, CRAFT ROOMS, CARD ROOMS, BILLIARD ROOM, SOCIAL LOBBY WITH FULL HEIGHT FIREPLACE, BABY GRAND PIANO, HOMEOWNER USE COMPUTERS. SECURE MAIL ROOM ACCESSABLE 24 HRS A DAY. BLUE WATER SPORTS CLUB - CHANGING ROOM WITH LOCKERS AND SHOWERS, IN DOOR LAP / EXERCISE POOL, INDOOR WALKING AND RUNNING TRACT, EXERCISE ROOM THAT HAS VAIOUS TYPES OF EXERCISE EQUIPMENT. LAKE CENTER - 2 LARGE MEETINGS ROOMS, KITCHEN, LIBRARY AND HOA BUSINESS OFFICE. LAST BUT NOT LEAST - OUTDOOR AMPHITHEATER WITH BENCH SEATING OVERLOOKING THE#16 LAKE AND GOLF COURSE, CONCRETE FLOOR FOR VARIOUS ACTIVITIES, CONCERTS AND DANCING. ..................................................................................................................................................................................................................
PROPERTY INFORMATION
| MLS # | IG24098745 | Lot Size | 3,920 Sq. Ft. |
| HOA Fees | $324/Monthly | Property Type | Single Family Residence |
| Price | $ 659,000
Price Per SqFt: $ 439 |
DOM | 531 Days |
| Address | 24525 Lowe Drive | Type | Residential |
| City | Corona | Sq.Ft. | 1,501 Sq. Ft. |
| Postal Code | 92883 | Garage | 2 |
| County | Riverside | Year Built | 2003 |
| Bed / Bath | 2 / 2 | Parking | 2 |
| Built In | 2003 | Status | Closed |
| Sold Date | 2024-07-11 |
INTERIOR FEATURES
| Has Laundry | Yes |
| Laundry Information | Gas & Electric Dryer Hookup, Individual Room |
| Has Fireplace | Yes |
| Fireplace Information | Living Room, Electric, Gas |
| Has Appliances | Yes |
| Kitchen Appliances | 6 Burner Stove, Built-In Range, Convection Oven, Dishwasher, Electric Oven, Gas Cooktop, Gas Water Heater, Microwave, Range Hood, Refrigerator, Vented Exhaust Fan, Water Heater Central |
| Kitchen Information | Granite Counters, Kitchen Island, Kitchen Open to Family Room, Remodeled Kitchen |
| Kitchen Area | Breakfast Counter / Bar, Dining Room |
| Has Heating | Yes |
| Heating Information | Central, Forced Air, Wall Furnace |
| Room Information | All Bedrooms Down, Attic, Great Room, Laundry, Living Room, Main Floor Bedroom, Media Room, Retreat, Walk-In Closet |
| Has Cooling | Yes |
| Cooling Information | Central Air, Electric |
| Flooring Information | Tile, Wood |
| InteriorFeatures Information | Ceiling Fan(s), Granite Counters, High Ceilings, Open Floorplan, Unfurnished |
| DoorFeatures | Panel Doors |
| EntryLocation | FRONT STREET |
| Entry Level | 1 |
| Has Spa | Yes |
| SpaDescription | Association, Community, Gunite, In Ground |
| WindowFeatures | Double Pane Windows, Low Emissivity Windows, Screens |
| SecuritySafety | Automatic Gate, Carbon Monoxide Detector(s), Card/Code Access, Fire and Smoke Detection System, Gated Community, Smoke Detector(s) |
| Bathroom Information | Bathtub, Shower, Shower in Tub, Closet in bathroom, Exhaust fan(s), Granite Counters, Linen Closet/Storage, Main Floor Full Bath, Walk-in shower |
| Main Level Bedrooms | 2 |
| Main Level Bathrooms | 2 |
EXTERIOR FEATURES
| ExteriorFeatures | Lighting, Rain Gutters |
| FoundationDetails | Concrete Perimeter, Quake Bracing, Seismic Tie Down, Slab |
| Roof | Tile |
| Has Pool | No |
| Pool | Association, Community, Exercise Pool, Gunite, Heated, Gas Heat, In Ground, Lap |
| Has Patio | Yes |
| Patio | Concrete, Patio Open |
| Has Fence | Yes |
| Fencing | Good Condition, Wrought Iron |
| Has Sprinklers | Yes |
WALKSCORE
MAP
MORTGAGE CALCULATOR
- Principal & Interest:
- Property Tax: $703
- Home Insurance:$119
- HOA Fees:$324
- Mortgage Insurance:
PRICE HISTORY
| Date | Event | Price |
| 07/11/2024 | Sold | $660,000 |
| 07/02/2024 | Pending | $659,000 |
| 05/15/2024 | Listed | $675,000 |

Topfind Realty
REALTOR®
(844)-333-8033
Questions? Contact today.
Interested in buying or selling a home similar to 24525 Lowe Drive?
Corona Similar Properties
Listing provided courtesy of Gary May, Keller Williams Realty. Based on information from California Regional Multiple Listing Service, Inc. as of #Date#. This information is for your personal, non-commercial use and may not be used for any purpose other than to identify prospective properties you may be interested in purchasing. Display of MLS data is usually deemed reliable but is NOT guaranteed accurate by the MLS. Buyers are responsible for verifying the accuracy of all information and should investigate the data themselves or retain appropriate professionals. Information from sources other than the Listing Agent may have been included in the MLS data. Unless otherwise specified in writing, Broker/Agent has not and will not verify any information obtained from other sources. The Broker/Agent providing the information contained herein may or may not have been the Listing and/or Selling Agent.
