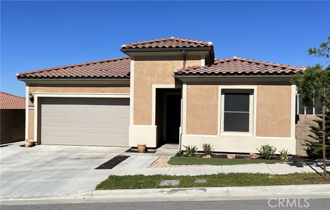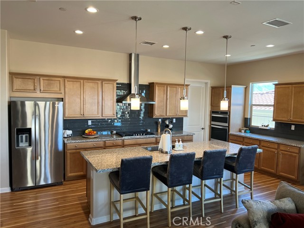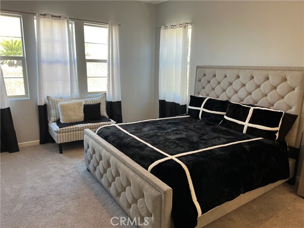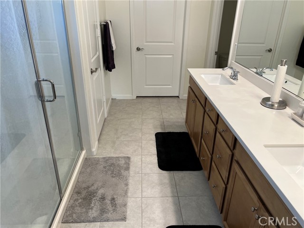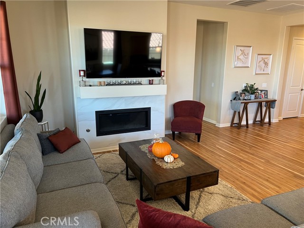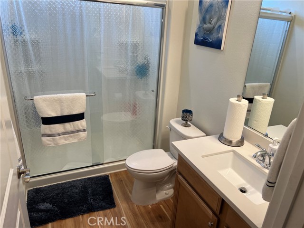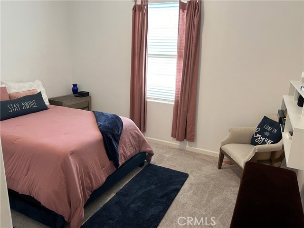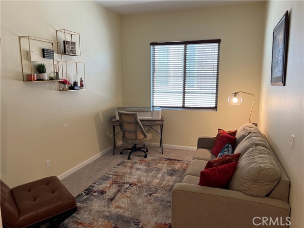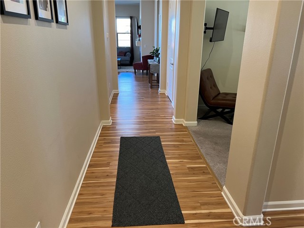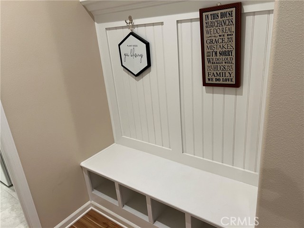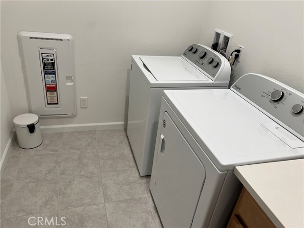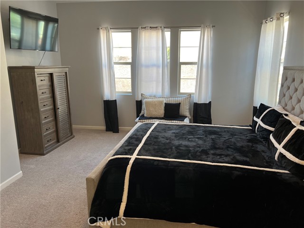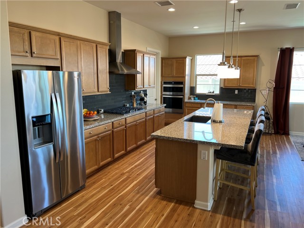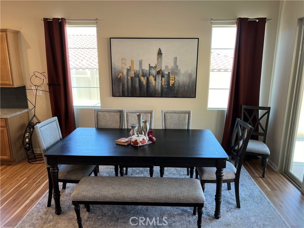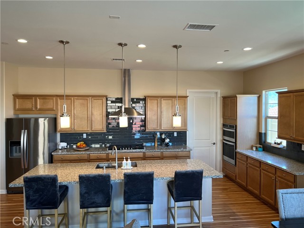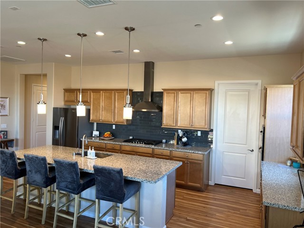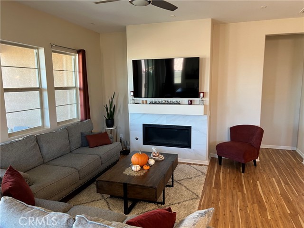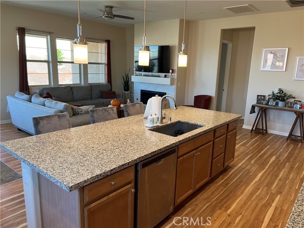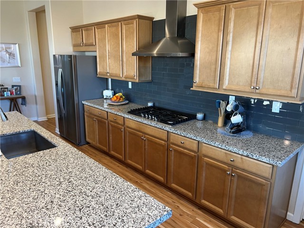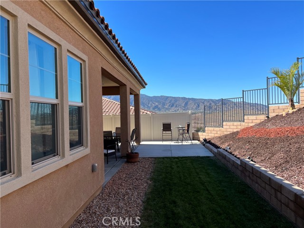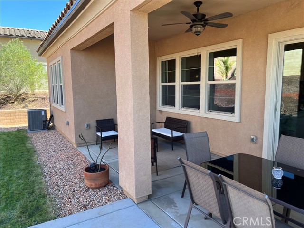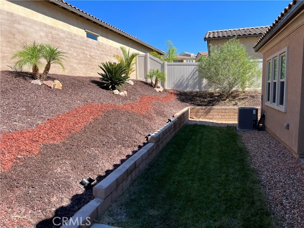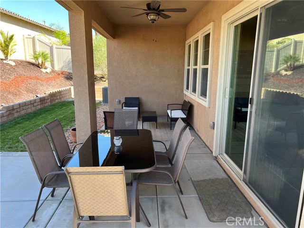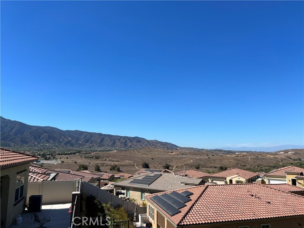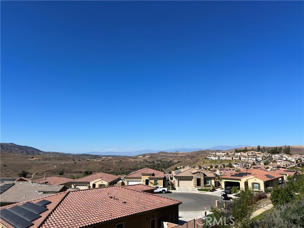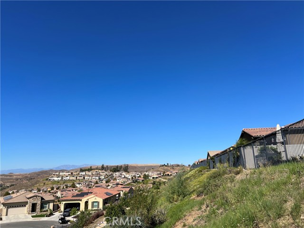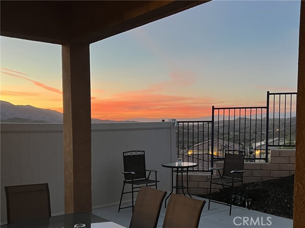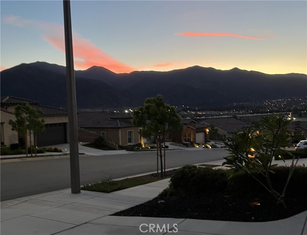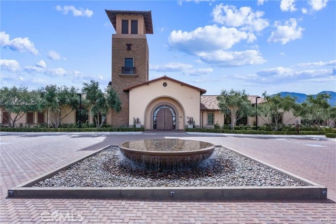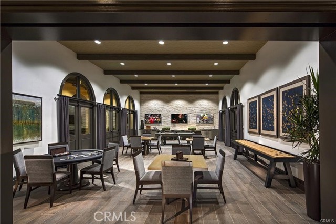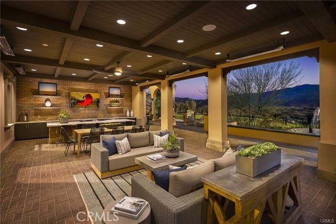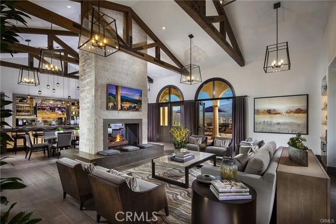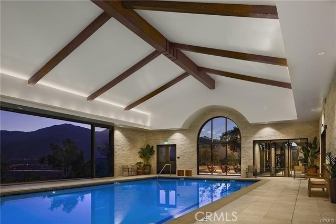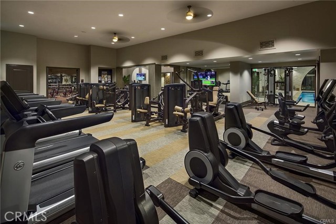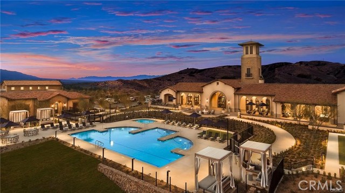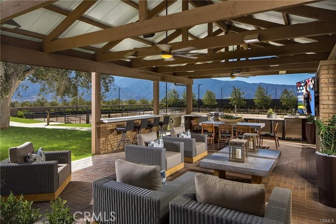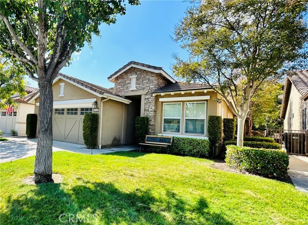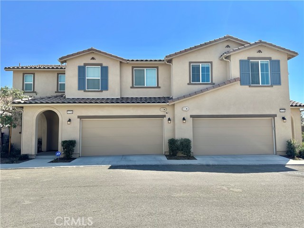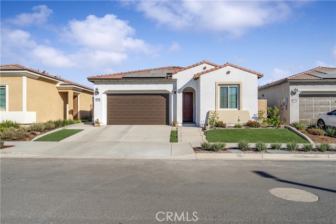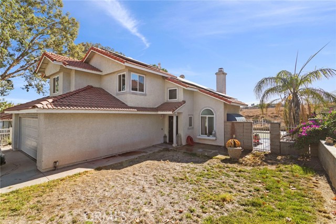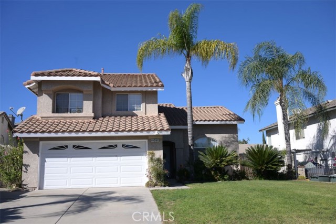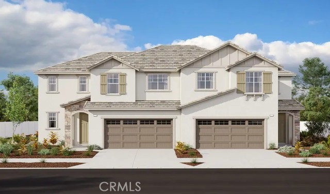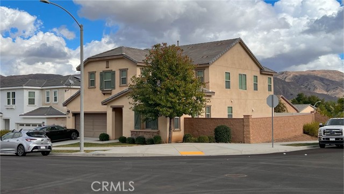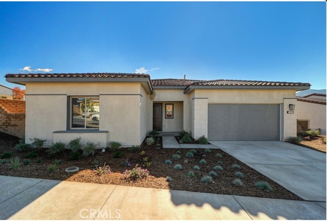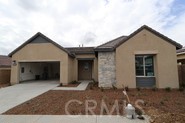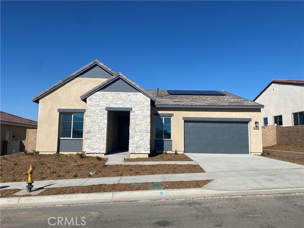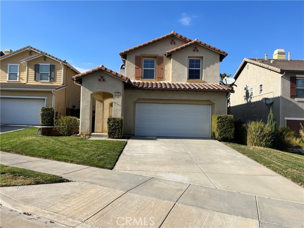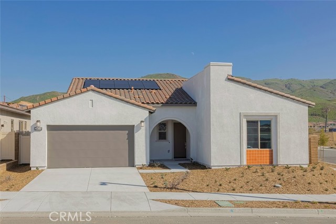24588 Sunset Vista Drive
Corona, CA 92883
Sold
Welcome to the award-winning and highly desirable 55+ community of Terramor. This beautiful 2-bedroom, 2-bathroom + Den home has a spacious floorplan. The home has been updated with gorgeous wood flooring throughout and custom tile kitchen backsplash. The dream kitchen is complete with a huge island, walk-in pantry perfect for a large family or entertaining guests. Living area with a custom refaced gas fireplace. There is a spacious laundry room and adjacent Mud room to collect and organize. Natural floorplan flows from front to back. The backyard features a covered patio with a manicured lawn. Mountain views from both front and backyard. The home offers unique privacy as it backs to open space to enjoy spectacular sunsets and peaceful evenings. Low maintenance front yard. Includes leased solar. Home is prewired for surround sound. All of this along with the special amenities that Terramor living has to offer, which include 3 swimming pools, game room, craft rooms, sauna, firepit, outdoor area, bar, community garden, dog parks, sports courts, pickle ball, bocce ball, tennis courts, numerous clubs and 5 miles of walking trails. Close to the 15 freeway, shopping and restaurants. This is the One!
PROPERTY INFORMATION
| MLS # | SR23199138 | Lot Size | 5,663 Sq. Ft. |
| HOA Fees | $350/Monthly | Property Type | Single Family Residence |
| Price | $ 730,000
Price Per SqFt: $ 383 |
DOM | 720 Days |
| Address | 24588 Sunset Vista Drive | Type | Residential |
| City | Corona | Sq.Ft. | 1,905 Sq. Ft. |
| Postal Code | 92883 | Garage | 2 |
| County | Riverside | Year Built | 2020 |
| Bed / Bath | 2 / 2 | Parking | 2 |
| Built In | 2020 | Status | Closed |
| Sold Date | 2024-01-04 |
INTERIOR FEATURES
| Has Laundry | Yes |
| Laundry Information | Inside |
| Has Fireplace | Yes |
| Fireplace Information | Living Room |
| Has Appliances | Yes |
| Kitchen Appliances | Built-In Range, Dishwasher, Disposal, Tankless Water Heater |
| Kitchen Information | Kitchen Island, Walk-In Pantry |
| Kitchen Area | Dining Room |
| Has Heating | Yes |
| Heating Information | Central |
| Room Information | Foyer, Kitchen, Laundry, Living Room, Main Floor Primary Bedroom, Walk-In Closet, Walk-In Pantry |
| Has Cooling | Yes |
| Cooling Information | Central Air |
| Flooring Information | Carpet, Tile, Wood |
| InteriorFeatures Information | Built-in Features, High Ceilings, Pantry, Recessed Lighting, Storage, Wired for Sound |
| EntryLocation | 1 |
| Entry Level | 1 |
| Has Spa | Yes |
| SpaDescription | Association |
| WindowFeatures | Double Pane Windows, Screens |
| SecuritySafety | Gated Community, Smoke Detector(s) |
| Bathroom Information | Double Sinks in Primary Bath |
| Main Level Bedrooms | 2 |
| Main Level Bathrooms | 2 |
EXTERIOR FEATURES
| FoundationDetails | Slab |
| Roof | Concrete |
| Has Pool | No |
| Pool | Association |
| Has Patio | Yes |
| Patio | Covered |
| Has Fence | Yes |
| Fencing | Vinyl |
WALKSCORE
MAP
MORTGAGE CALCULATOR
- Principal & Interest:
- Property Tax: $779
- Home Insurance:$119
- HOA Fees:$350
- Mortgage Insurance:
PRICE HISTORY
| Date | Event | Price |
| 01/04/2024 | Sold | $721,000 |
| 12/26/2023 | Pending | $730,000 |
| 11/20/2023 | Active Under Contract | $730,000 |
| 11/01/2023 | Listed | $730,000 |

Topfind Realty
REALTOR®
(844)-333-8033
Questions? Contact today.
Interested in buying or selling a home similar to 24588 Sunset Vista Drive?
Corona Similar Properties
Listing provided courtesy of Ronald Laws, Rodeo Realty. Based on information from California Regional Multiple Listing Service, Inc. as of #Date#. This information is for your personal, non-commercial use and may not be used for any purpose other than to identify prospective properties you may be interested in purchasing. Display of MLS data is usually deemed reliable but is NOT guaranteed accurate by the MLS. Buyers are responsible for verifying the accuracy of all information and should investigate the data themselves or retain appropriate professionals. Information from sources other than the Listing Agent may have been included in the MLS data. Unless otherwise specified in writing, Broker/Agent has not and will not verify any information obtained from other sources. The Broker/Agent providing the information contained herein may or may not have been the Listing and/or Selling Agent.
