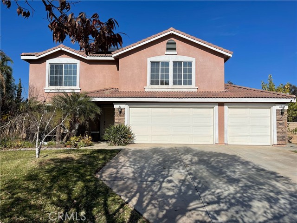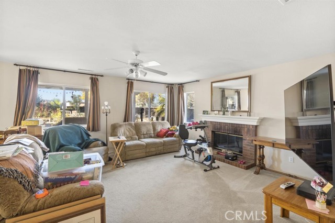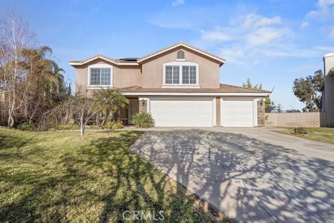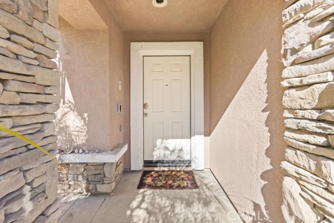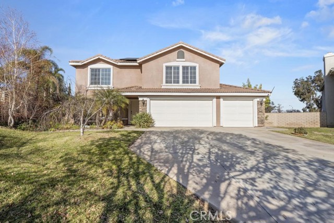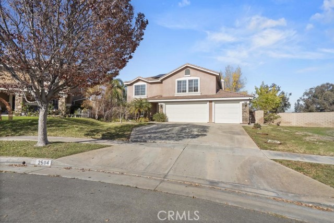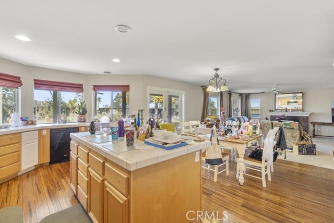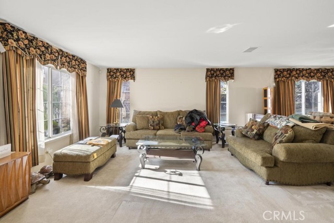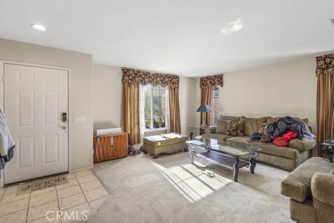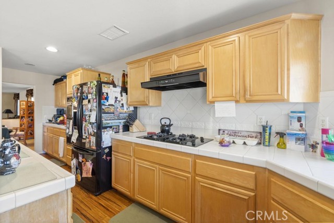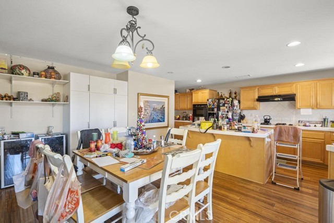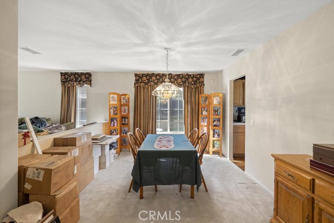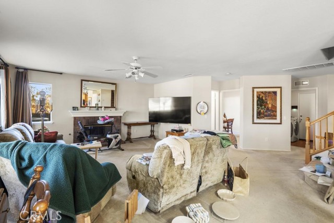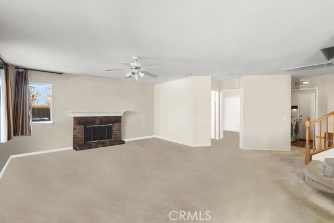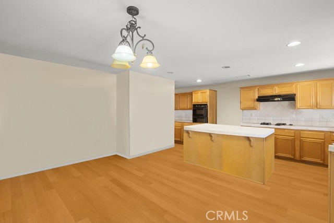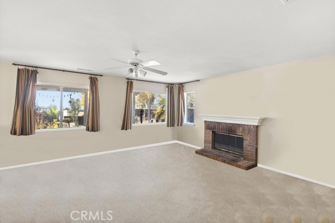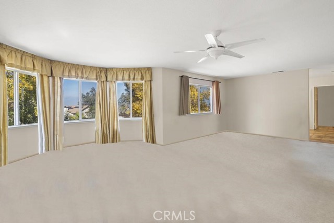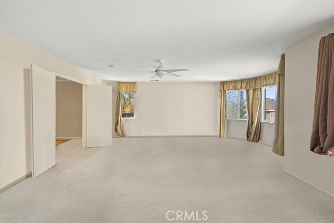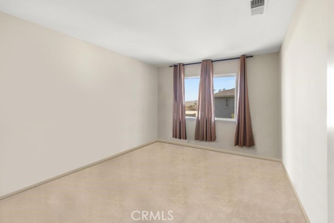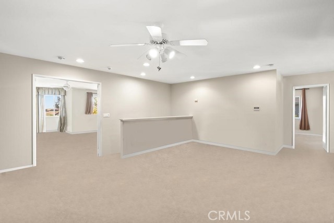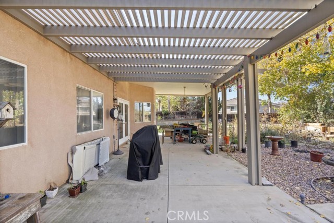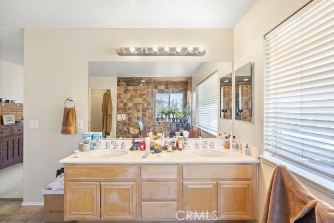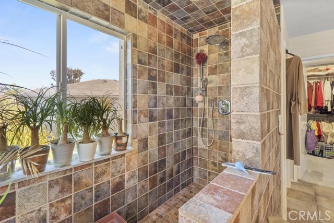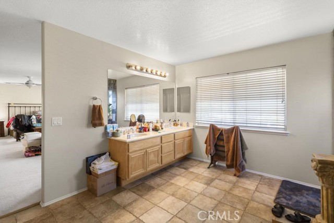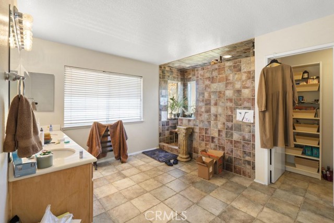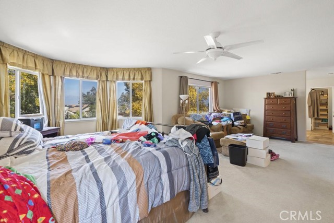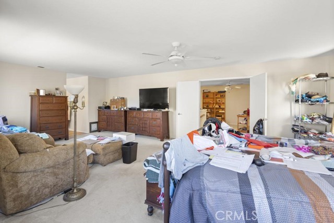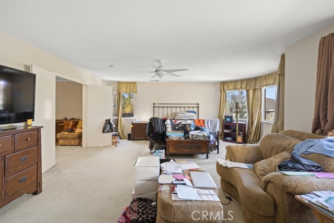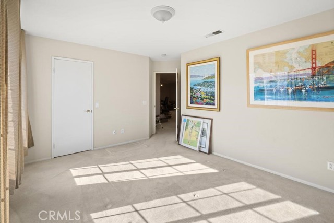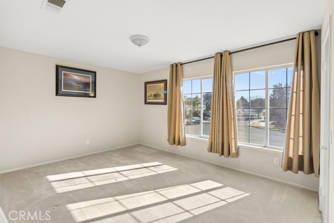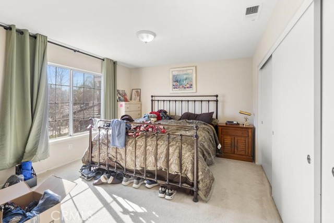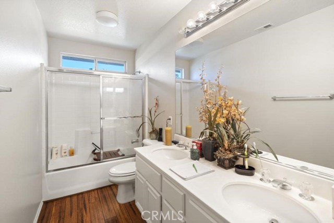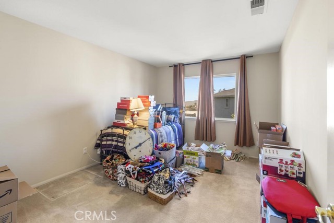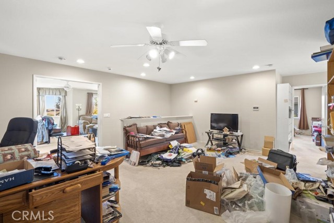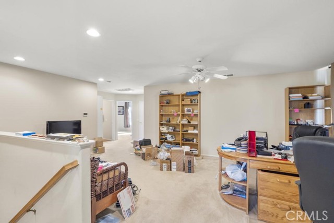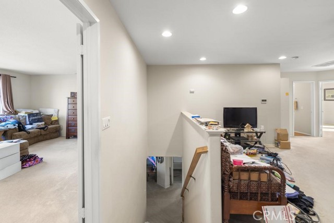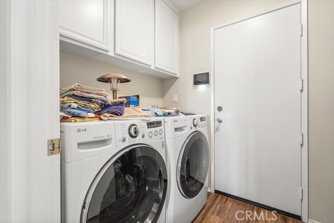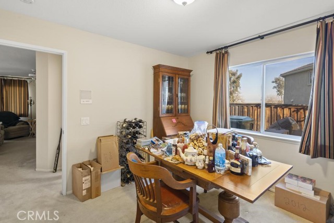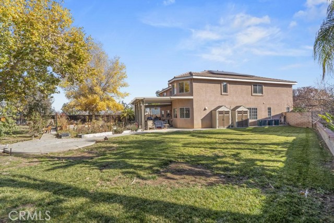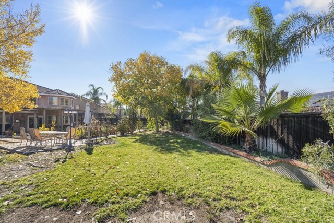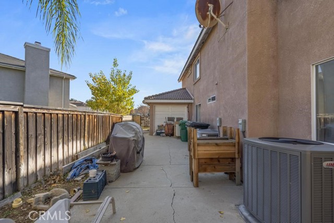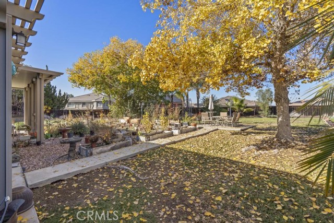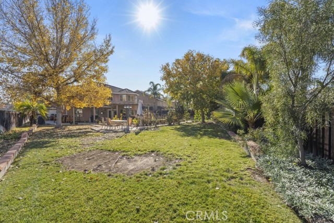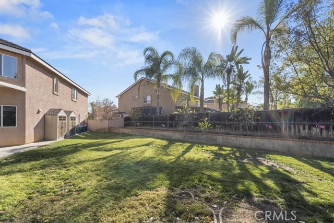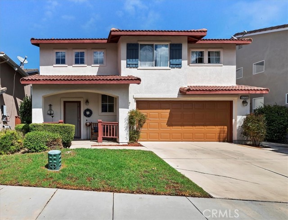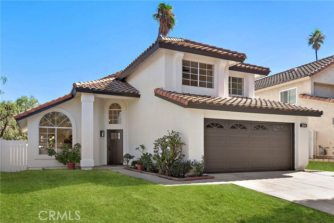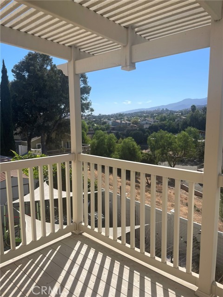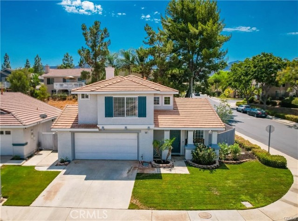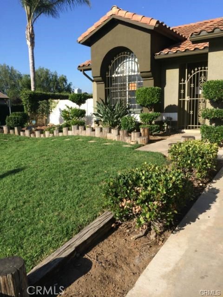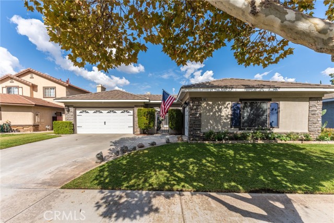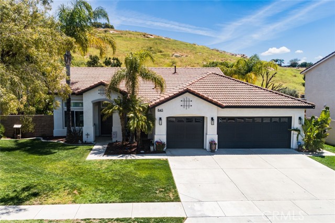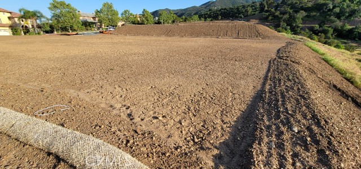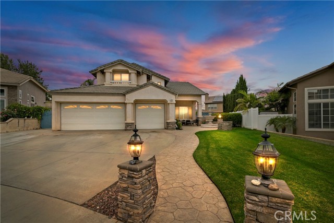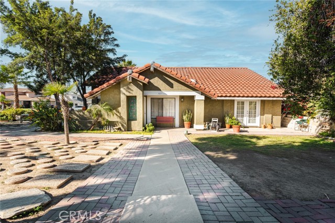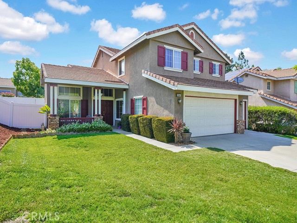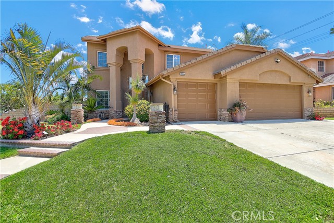2504 Fairglen Place
Corona, CA 92881
Sold
Welcome to 2504 Fairglen in the wonderful Corona community. This is a wonderful opportunity to make this home your own. Your imagination can create the home of your dreams. This home has great curb appeal, and can be a blank canvas for anyone that is open to some work. The home is 3522 square feet with 5 bedrooms and 4 bathrooms. This family orientated home opens up into a large living room and dining room. There is also a bedroom and full bathroom downstairs, that sits just off of the large family room and huge kitchen. The kitchen features wooden floors, a breakfast nook and island, walk-in pantry, double ovens and glass doors that open to the 14,000 square foot backyard with views of the mountains. The upstairs opens up into a loft that would be the perfect office, the primary bedroom at 600 square feet, primary bathroom and walk in closet. The windows in the primary also showcase the gorgeous mountain views. The remaining bedrooms and bathrooms are upstairs. This home needs some TLC and is a great opportunity for a buyer that has vision. Please watch the 3D video walkthrough provided in the link. The solar is paid off and the HVAC system has recently been upgraded. Home is being sold AS IS There will be NO OPEN HOUSES. Showings will be available on Tuesdays and Thursdays from 2:30-5:30pm. Please provide an hours notice. If needed I can schedule a later time on those days Home is back on market, through no fault of seller.
PROPERTY INFORMATION
| MLS # | PW22257654 | Lot Size | 14,000 Sq. Ft. |
| HOA Fees | $0/Monthly | Property Type | Single Family Residence |
| Price | $ 869,000
Price Per SqFt: $ 247 |
DOM | 982 Days |
| Address | 2504 Fairglen Place | Type | Residential |
| City | Corona | Sq.Ft. | 3,522 Sq. Ft. |
| Postal Code | 92881 | Garage | 3 |
| County | Riverside | Year Built | 2000 |
| Bed / Bath | 5 / 3 | Parking | 3 |
| Built In | 2000 | Status | Closed |
| Sold Date | 2023-03-01 |
INTERIOR FEATURES
| Has Laundry | Yes |
| Laundry Information | Gas & Electric Dryer Hookup, Individual Room, Inside, Washer Hookup |
| Has Fireplace | Yes |
| Fireplace Information | Family Room |
| Has Appliances | Yes |
| Kitchen Appliances | Dishwasher, Gas & Electric Range, Gas Oven, Microwave, Tankless Water Heater |
| Kitchen Information | Tile Counters |
| Has Heating | Yes |
| Heating Information | Central |
| Room Information | Kitchen, Laundry, Main Floor Bedroom, Primary Bathroom, Primary Bedroom, Office, Walk-In Closet |
| Has Cooling | Yes |
| Cooling Information | Central Air |
| Flooring Information | Carpet |
| InteriorFeatures Information | Recessed Lighting, Tile Counters |
| Has Spa | No |
| SpaDescription | None |
| Bathroom Information | Bathtub, Shower, Shower in Tub, Double sinks in bath(s), Tile Counters |
| Main Level Bedrooms | 1 |
| Main Level Bathrooms | 1 |
EXTERIOR FEATURES
| Has Pool | No |
| Pool | None |
WALKSCORE
MAP
MORTGAGE CALCULATOR
- Principal & Interest:
- Property Tax: $927
- Home Insurance:$119
- HOA Fees:$0
- Mortgage Insurance:
PRICE HISTORY
| Date | Event | Price |
| 03/01/2023 | Sold | $860,000 |
| 02/26/2023 | Active Under Contract | $869,000 |
| 01/31/2023 | Pending | $869,000 |
| 01/23/2023 | Active | $869,000 |
| 01/17/2023 | Pending | $869,000 |
| 01/08/2023 | Price Change | $869,000 (-2.25%) |
| 12/20/2022 | Listed | $889,000 |

Topfind Realty
REALTOR®
(844)-333-8033
Questions? Contact today.
Interested in buying or selling a home similar to 2504 Fairglen Place?
Corona Similar Properties
Listing provided courtesy of Kris Massaro, Circle Real Estate. Based on information from California Regional Multiple Listing Service, Inc. as of #Date#. This information is for your personal, non-commercial use and may not be used for any purpose other than to identify prospective properties you may be interested in purchasing. Display of MLS data is usually deemed reliable but is NOT guaranteed accurate by the MLS. Buyers are responsible for verifying the accuracy of all information and should investigate the data themselves or retain appropriate professionals. Information from sources other than the Listing Agent may have been included in the MLS data. Unless otherwise specified in writing, Broker/Agent has not and will not verify any information obtained from other sources. The Broker/Agent providing the information contained herein may or may not have been the Listing and/or Selling Agent.
