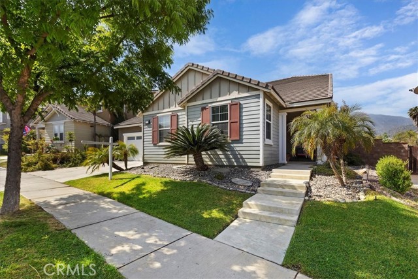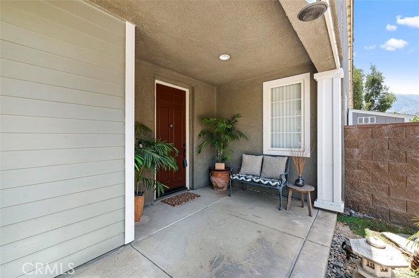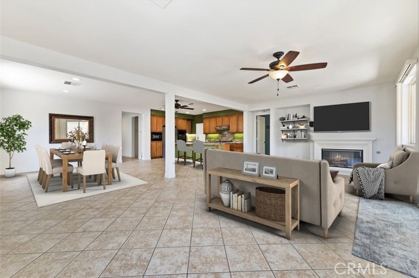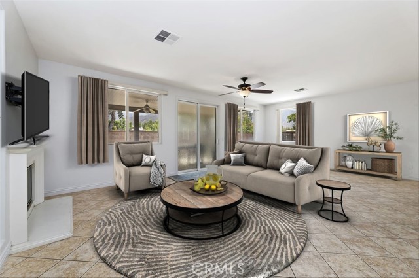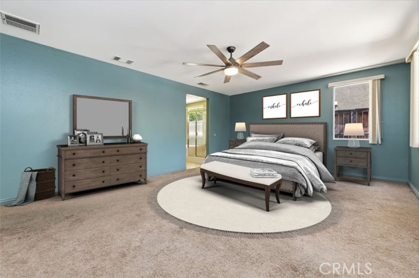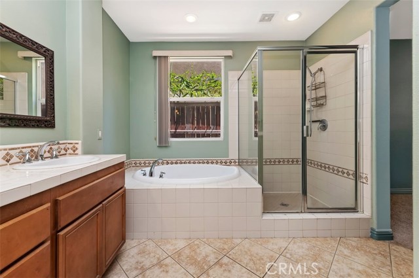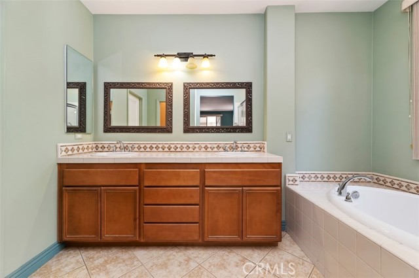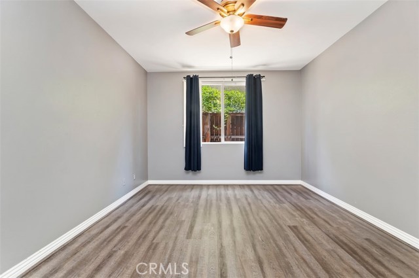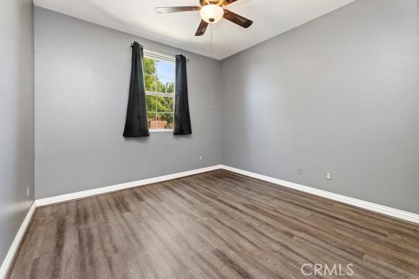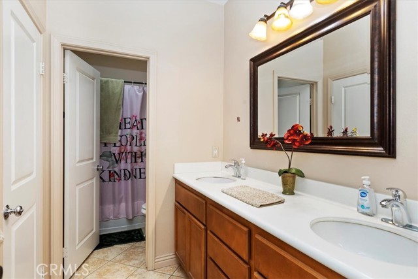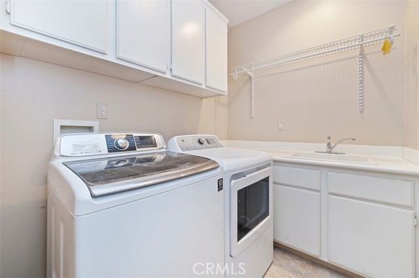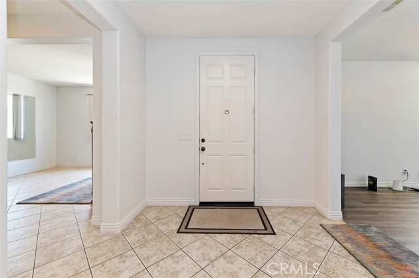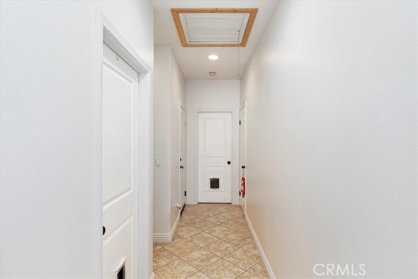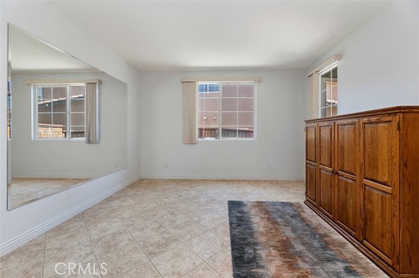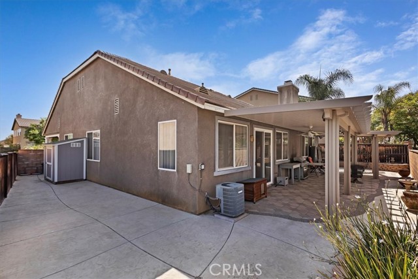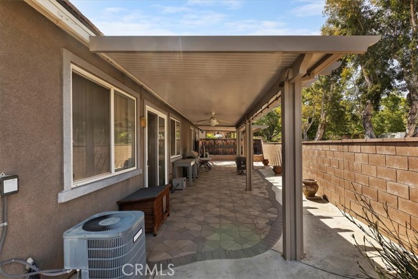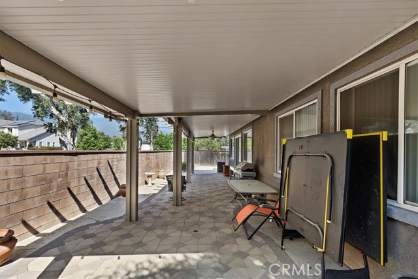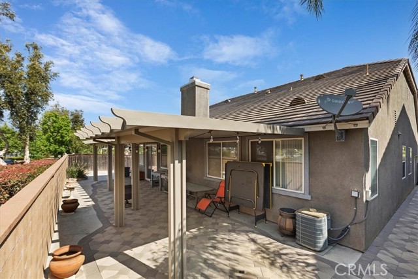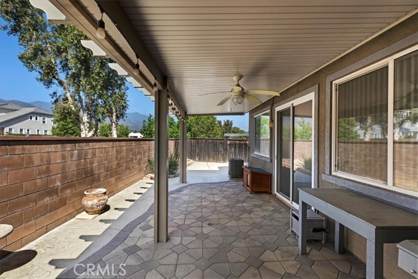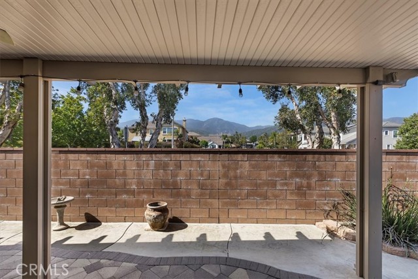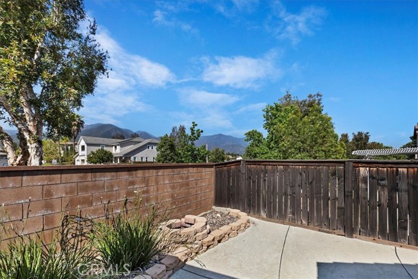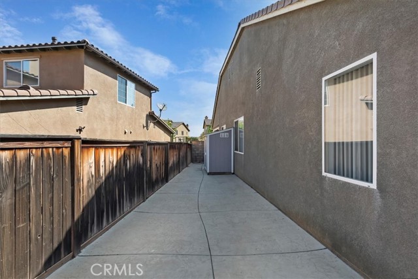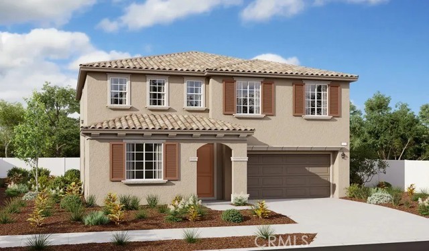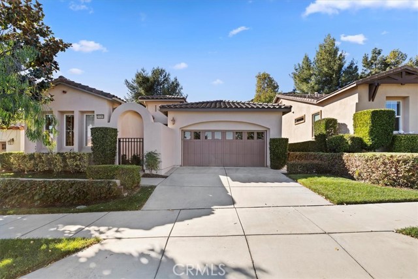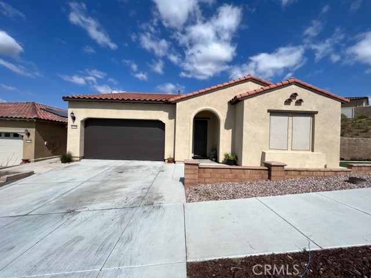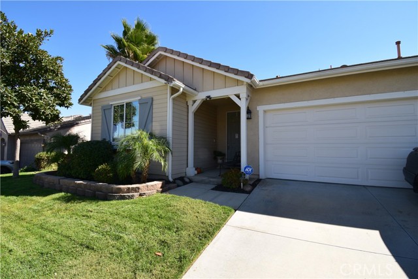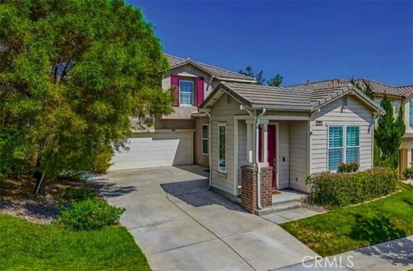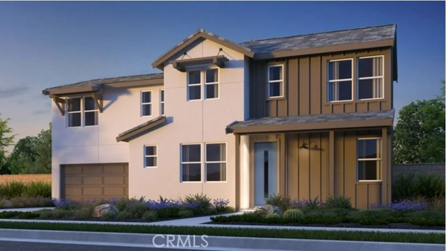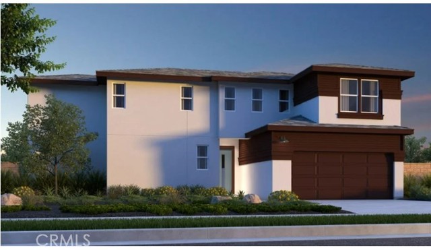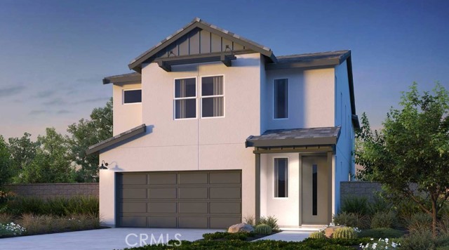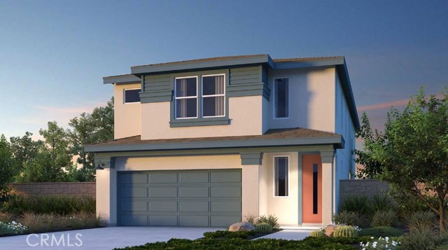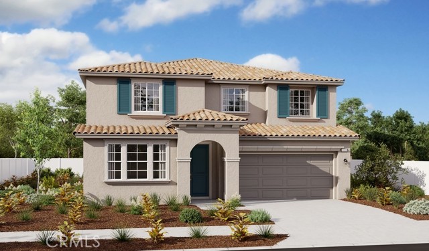25103 Cliffrose Street
Corona, CA 92883
Price Reduction!! Possible Next Gen Suite options with this home!! Come and see for yourself. This fantastic single story offers sooooo many possibilities! Other options may include creating additional bedrooms with the many rooms this home offers! Spacious and open floor plan - huge kitchen and family room. Kitchen features granite countertops, stainless steel appliances, double oven, walk in pantry, and enormous center island that easily seats four. Kitchen overlooks an oversized family room with fireplace and media niche. There is also a separate formal dining room. A very spacious master bedroom that leads to master bath featuring dual sink vanity, separate tub and shower, and good size walk in closet. The other two secondary bedrooms are plenty large and feature large closets and ceiling fans. There is an office that could easily be used as a bedroom with an armoire. Indoor Landry room features a sink, cabinets and counter area. Home also has a whole house fan and low maintenance backyard with patio cover and views of the hills, no immediate neighbor behind home. Nice curb appeal and great neighborhood walking distance to Bernice Todd Elementary School. Enjoy the Redefined Luxury Resort-Like Living of Sycamore Creek Community with low HOA AND offers Dual Pool & Spa, Clubhouse, Gym, Walking Trails, and Parks. You will not be disappointed :) Home has been partially virtually staged.
PROPERTY INFORMATION
| MLS # | IG24101576 | Lot Size | 6,098 Sq. Ft. |
| HOA Fees | $85/Monthly | Property Type | Single Family Residence |
| Price | $ 779,500
Price Per SqFt: $ 294 |
DOM | 537 Days |
| Address | 25103 Cliffrose Street | Type | Residential |
| City | Corona | Sq.Ft. | 2,655 Sq. Ft. |
| Postal Code | 92883 | Garage | 2 |
| County | Riverside | Year Built | 2004 |
| Bed / Bath | 4 / 2 | Parking | 2 |
| Built In | 2004 | Status | Active |
INTERIOR FEATURES
| Has Laundry | Yes |
| Laundry Information | Individual Room |
| Has Fireplace | Yes |
| Fireplace Information | Family Room |
| Has Appliances | Yes |
| Kitchen Appliances | Disposal, Gas Oven, Gas Cooktop, Gas Water Heater, Microwave, Range Hood, Water Heater, Water Line to Refrigerator |
| Kitchen Information | Granite Counters, Walk-In Pantry |
| Kitchen Area | Area, Breakfast Counter / Bar, Dining Room |
| Has Heating | Yes |
| Heating Information | Central |
| Room Information | Family Room, Formal Entry, Great Room, Kitchen, Laundry, Living Room, Walk-In Closet |
| Has Cooling | Yes |
| Cooling Information | Central Air |
| Flooring Information | Carpet, Tile |
| InteriorFeatures Information | Built-in Features, Ceiling Fan(s), Granite Counters, High Ceilings, Open Floorplan, Pantry |
| EntryLocation | 1 |
| Entry Level | 1 |
| Main Level Bedrooms | 4 |
| Main Level Bathrooms | 2 |
EXTERIOR FEATURES
| Has Pool | No |
| Pool | None |
| Has Sprinklers | Yes |
WALKSCORE
MAP
MORTGAGE CALCULATOR
- Principal & Interest:
- Property Tax: $831
- Home Insurance:$119
- HOA Fees:$85
- Mortgage Insurance:
PRICE HISTORY
| Date | Event | Price |
| 08/12/2024 | Price Change (Relisted) | $799,600 (-0.01%) |
| 05/20/2024 | Listed | $799,900 |

Topfind Realty
REALTOR®
(844)-333-8033
Questions? Contact today.
Use a Topfind agent and receive a cash rebate of up to $7,795
Corona Similar Properties
Listing provided courtesy of Michelle Talley, Century 21 Garland. Based on information from California Regional Multiple Listing Service, Inc. as of #Date#. This information is for your personal, non-commercial use and may not be used for any purpose other than to identify prospective properties you may be interested in purchasing. Display of MLS data is usually deemed reliable but is NOT guaranteed accurate by the MLS. Buyers are responsible for verifying the accuracy of all information and should investigate the data themselves or retain appropriate professionals. Information from sources other than the Listing Agent may have been included in the MLS data. Unless otherwise specified in writing, Broker/Agent has not and will not verify any information obtained from other sources. The Broker/Agent providing the information contained herein may or may not have been the Listing and/or Selling Agent.
