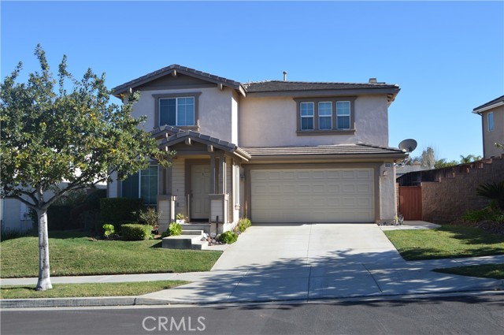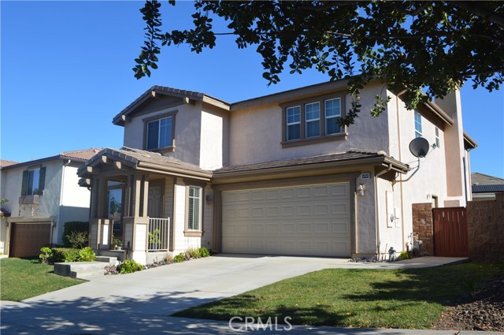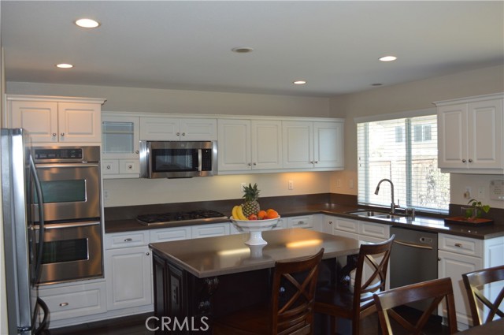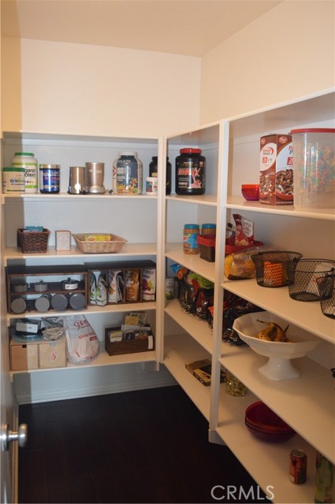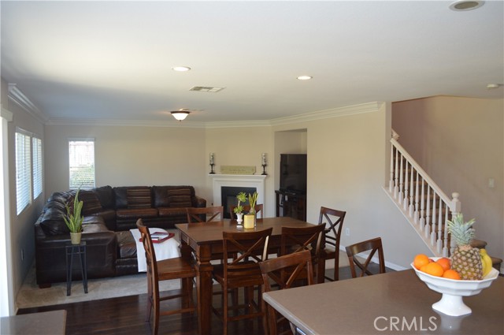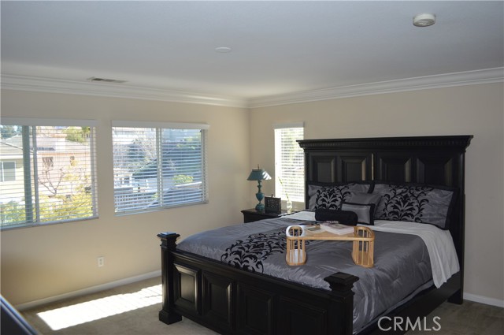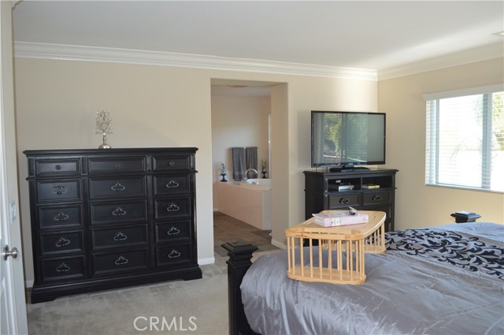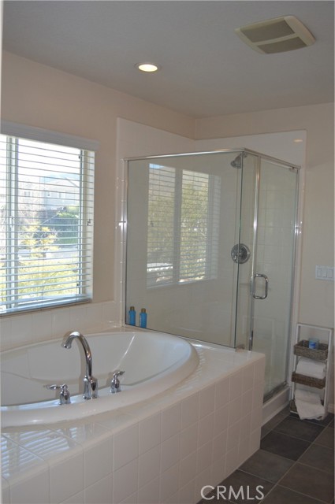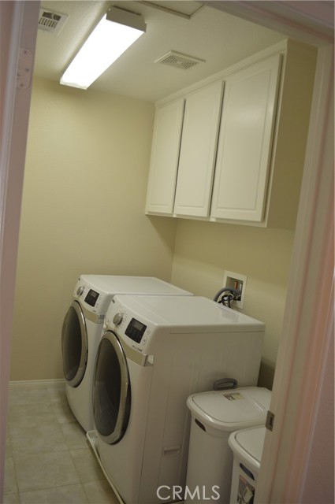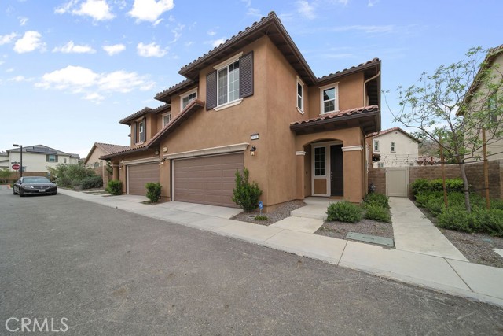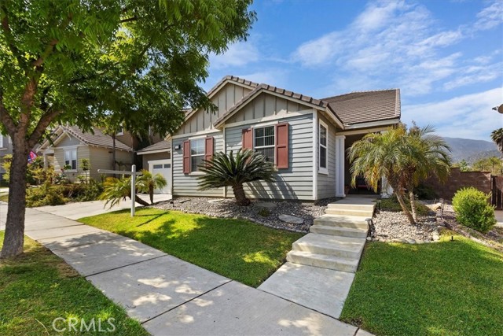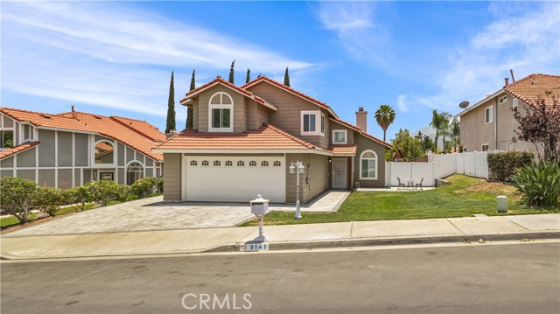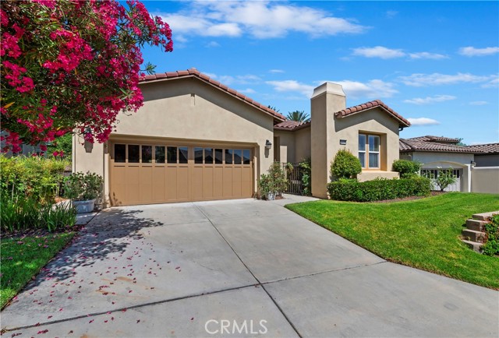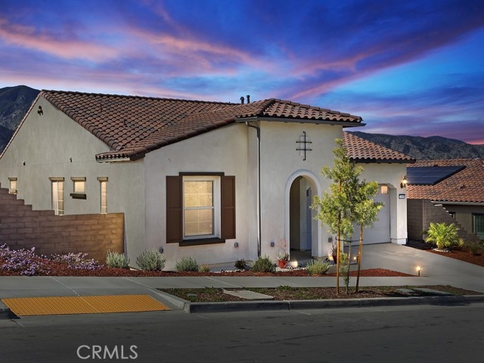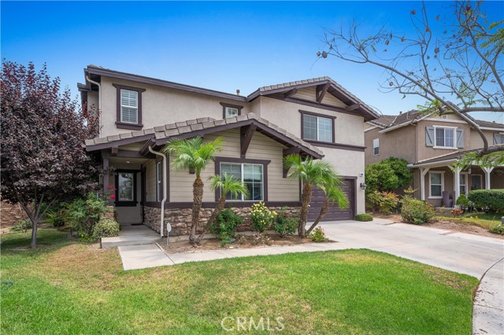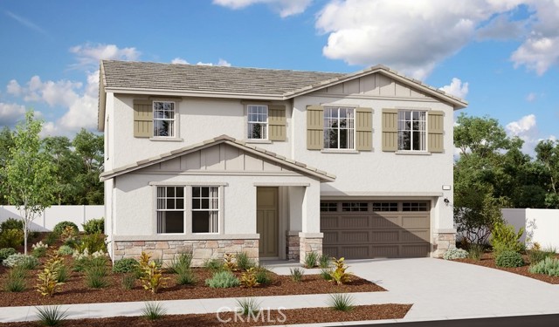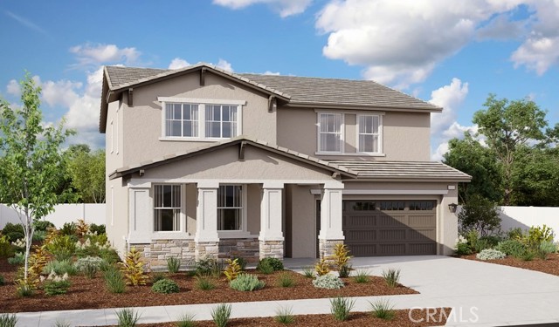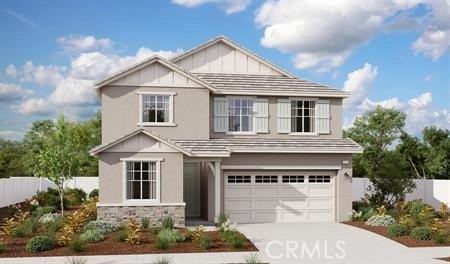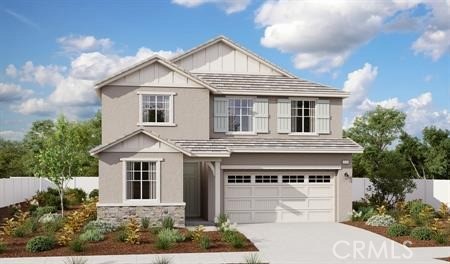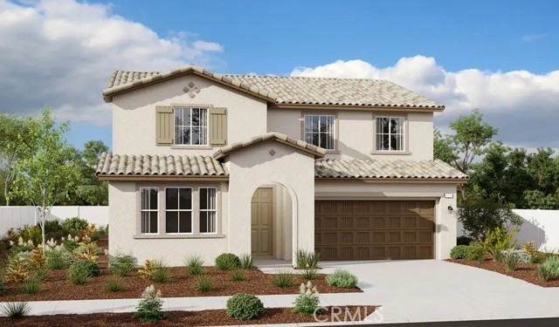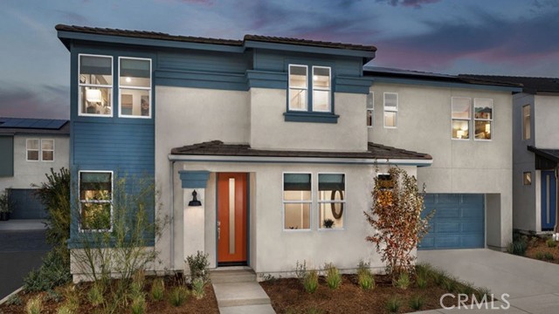25122 Sagebush Way
Corona, CA 92883
Sold
You will love the location of this wonderful Sycamore Creek home. Located on one of the most peaceful streets, this home is on a sloping street which provides different lot elevations offering you extended space between homes and greater privacy. The floorplan is simply perfect. A large living room awaits you as you enter the home, leading you to your dream kitchen with a large island and walk-in pantry. The kitchen connected with the dining area and family room with a cozy fireplace. A half bath, direct garage access, and closet space completes the downstairs. The 2nd level provides a large master suite, lavish bathroom with shower and a deep soaking tub. Attached you will also find a very large walk-in closet. Bedroom two is also large and has an attached full bathroom. Down the hallway lies an upstairs laundry room, and two more bedrooms and another full bath. Sycamore Creek is a unique master planned community located in the heart of Temescal Valley and nestled by majestic mountains and rolling hills with trails leading to all the wonders of the 460,000 acre Cleveland National Forest. The community has, parks, an elementary school, walking trails and a retail commercial center. Sycamore Creek’s signature amenity is the Swim Club, which is a state of the art facility offering a variety of activities appealing to all ages. The Swim Club includes two large swimming pools, a child’s pool and an interactive water play zone. Surrounding these pools are covered areas for lounging and two gas barbeques for resident usage, the clubhouse has a large meeting room, food preparation facilities and an exercise room.
PROPERTY INFORMATION
| MLS # | OC24030785 | Lot Size | 5,227 Sq. Ft. |
| HOA Fees | $85/Monthly | Property Type | Single Family Residence |
| Price | $ 754,900
Price Per SqFt: $ 311 |
DOM | 616 Days |
| Address | 25122 Sagebush Way | Type | Residential |
| City | Corona | Sq.Ft. | 2,428 Sq. Ft. |
| Postal Code | 92883 | Garage | 2 |
| County | Riverside | Year Built | 2005 |
| Bed / Bath | 4 / 3.5 | Parking | 2 |
| Built In | 2005 | Status | Closed |
| Sold Date | 2024-04-29 |
INTERIOR FEATURES
| Has Laundry | Yes |
| Laundry Information | Individual Room, Inside, Upper Level |
| Has Fireplace | Yes |
| Fireplace Information | Family Room |
| Has Appliances | Yes |
| Kitchen Appliances | Dishwasher, Double Oven, Disposal, Gas Cooktop |
| Kitchen Information | Kitchen Island, Kitchen Open to Family Room, Walk-In Pantry |
| Kitchen Area | In Family Room |
| Has Heating | Yes |
| Heating Information | Central |
| Room Information | All Bedrooms Up, Laundry, Living Room |
| Has Cooling | Yes |
| Cooling Information | Central Air |
| Flooring Information | Carpet, Wood |
| InteriorFeatures Information | Open Floorplan, Pantry |
| DoorFeatures | Sliding Doors |
| EntryLocation | 1 |
| Entry Level | 1 |
| Has Spa | No |
| SpaDescription | None |
| SecuritySafety | Carbon Monoxide Detector(s) |
| Bathroom Information | Bathtub, Shower |
| Main Level Bedrooms | 0 |
| Main Level Bathrooms | 1 |
EXTERIOR FEATURES
| FoundationDetails | None |
| Roof | Tile |
| Has Pool | No |
| Pool | Association, Community |
| Has Patio | Yes |
| Patio | Concrete |
| Has Fence | Yes |
| Fencing | Wood |
WALKSCORE
MAP
MORTGAGE CALCULATOR
- Principal & Interest:
- Property Tax: $805
- Home Insurance:$119
- HOA Fees:$85
- Mortgage Insurance:
PRICE HISTORY
| Date | Event | Price |
| 04/29/2024 | Sold | $750,000 |
| 03/14/2024 | Active Under Contract | $754,900 |
| 02/13/2024 | Listed | $754,900 |

Topfind Realty
REALTOR®
(844)-333-8033
Questions? Contact today.
Interested in buying or selling a home similar to 25122 Sagebush Way?
Corona Similar Properties
Listing provided courtesy of Ken Malecki, Choice Services Group, Inc. Based on information from California Regional Multiple Listing Service, Inc. as of #Date#. This information is for your personal, non-commercial use and may not be used for any purpose other than to identify prospective properties you may be interested in purchasing. Display of MLS data is usually deemed reliable but is NOT guaranteed accurate by the MLS. Buyers are responsible for verifying the accuracy of all information and should investigate the data themselves or retain appropriate professionals. Information from sources other than the Listing Agent may have been included in the MLS data. Unless otherwise specified in writing, Broker/Agent has not and will not verify any information obtained from other sources. The Broker/Agent providing the information contained herein may or may not have been the Listing and/or Selling Agent.
