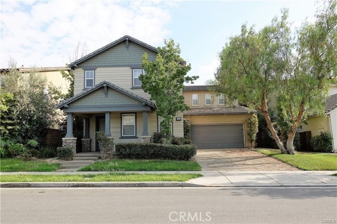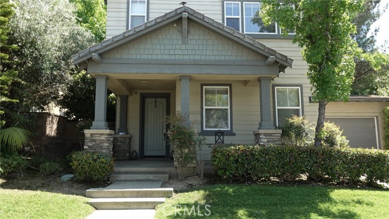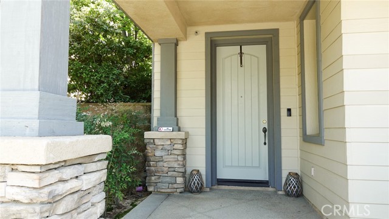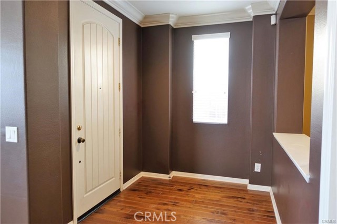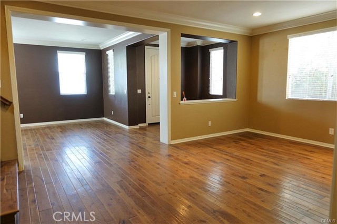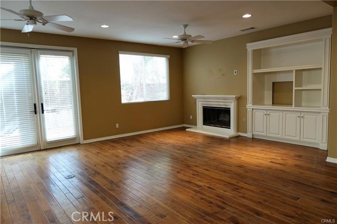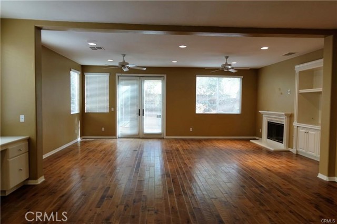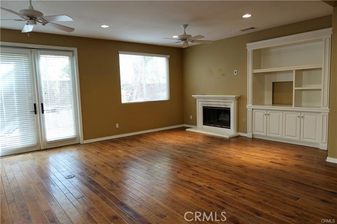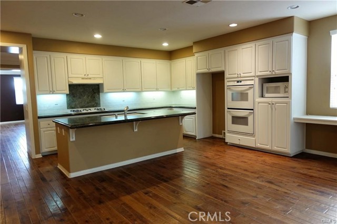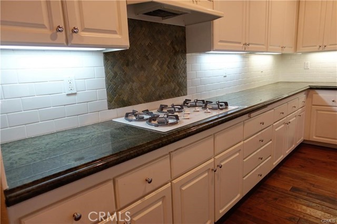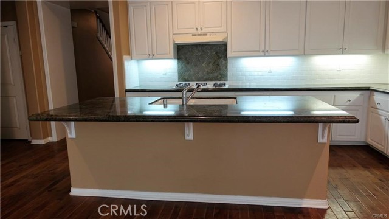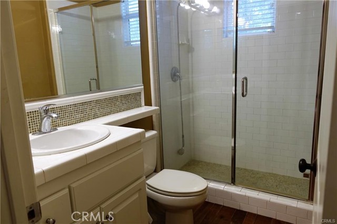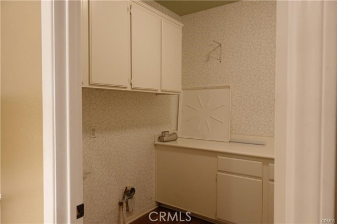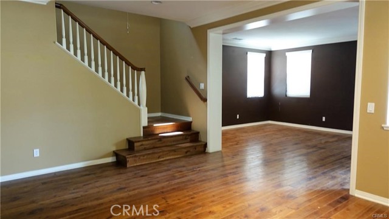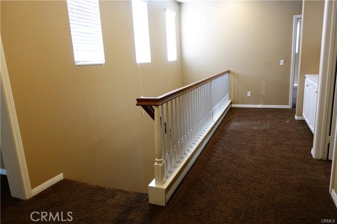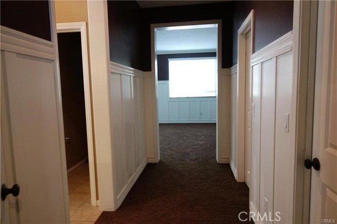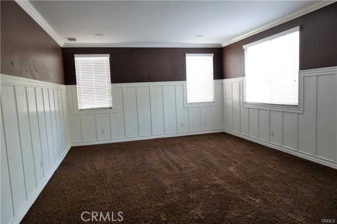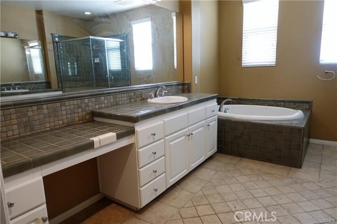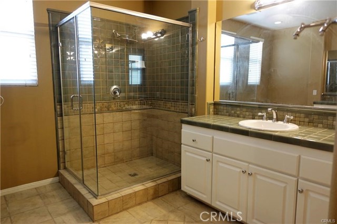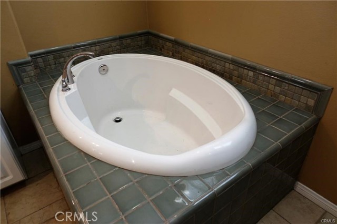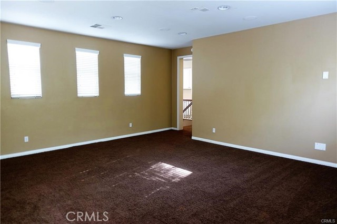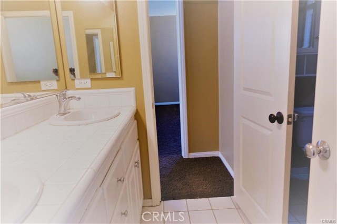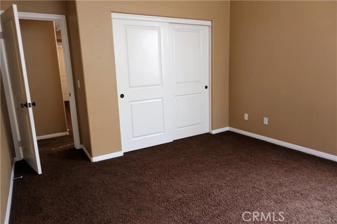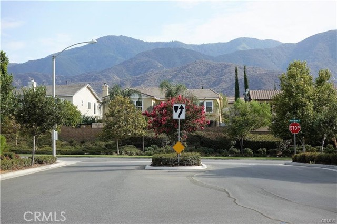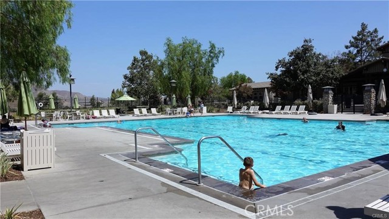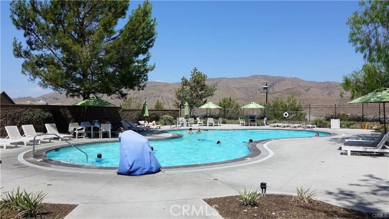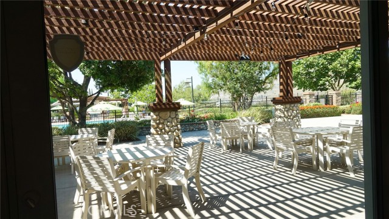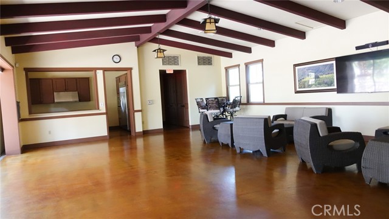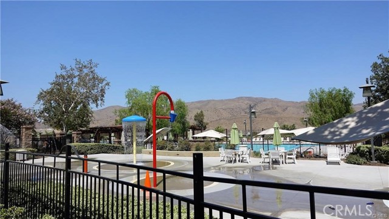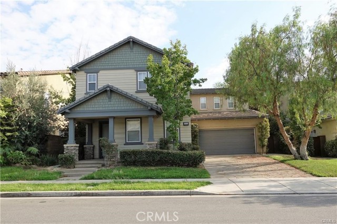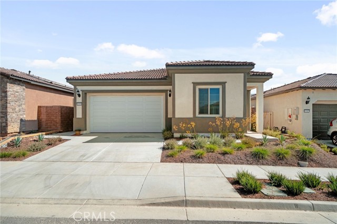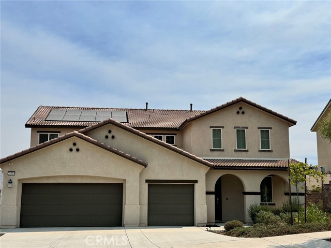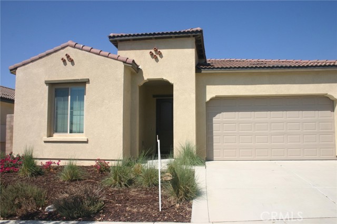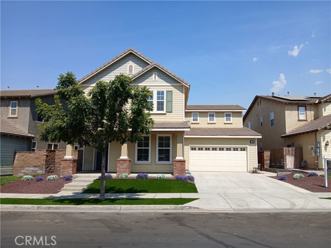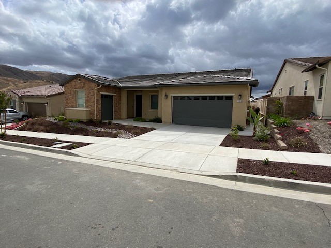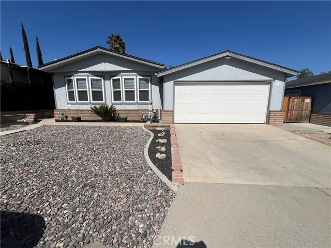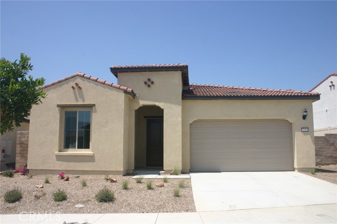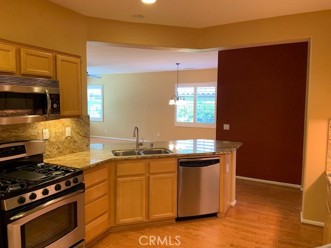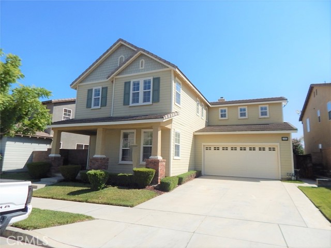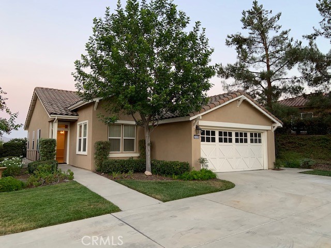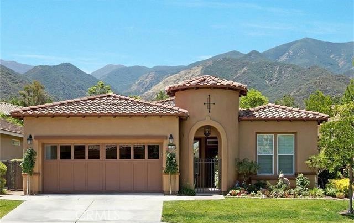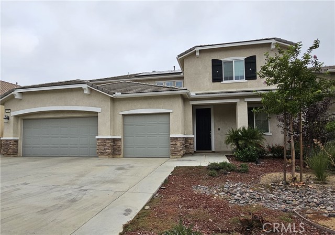25151 Cliffrose Street
Corona, CA 92883
$4,500
Price
Price
5
Bed
Bed
3
Bath
Bath
3,893 Sq. Ft.
$1 / Sq. Ft.
$1 / Sq. Ft.
Charming two-story house in Sycamore community offering 5 bedrooms, bonus room and 3 full baths. French styled porch entrance open into a greeting area, then leads to formal living and dining room. The whole downstairs is wood flooring, formal living, dining, kitchen, family room and hallway. The family room has a fireplace, built in TV cabinet, and a double glass French style door to the back yard. The kitchen is full of upgrades large granite countertop with full back splash, center island with dual sink with chandeliers, whirlpool double oven, dishwasher, microwave, 5 burners stove & walk in pantry. One bedroom and full bath downstairs. Laundry room downstairs with lots of cabinets. Alarm system installed. 3 Car garage tandem. All other bedrooms are Upstairs. The master bedroom has all round wainscoting, spacious windows with mountain view, his and her large walk-in closet with upgraded carpet. The 2nd floor has an upgraded carpet. Main bathroom has ceramic tiles floor, decorated tiles countertop with back splash, dressing area, modern vanity fixtures, two sink, large soaking bathtub, enclosed glass door shower walk in- shower, and private toilet. Three bedrooms upstairs. Two bedrooms with Jack and Jill bathroom with glass door shower goes along with remaining bedrooms. Association offers lots of amenities like pool, spa, Gym/ex room, picnic area, club house, hiking trails, playground. Close to school, shopping center, 15 freeway.
PROPERTY INFORMATION
| MLS # | IG24224639 | Lot Size | 6,098 Sq. Ft. |
| HOA Fees | $0/Monthly | Property Type | Single Family Residence |
| Price | $ 4,500
Price Per SqFt: $ 1 |
DOM | 241 Days |
| Address | 25151 Cliffrose Street | Type | Residential Lease |
| City | Corona | Sq.Ft. | 3,893 Sq. Ft. |
| Postal Code | 92883 | Garage | 3 |
| County | Riverside | Year Built | 2004 |
| Bed / Bath | 5 / 3 | Parking | 3 |
| Built In | 2004 | Status | Active |
INTERIOR FEATURES
| Has Laundry | Yes |
| Laundry Information | Gas Dryer Hookup, Individual Room, Washer Hookup |
| Has Fireplace | Yes |
| Fireplace Information | Family Room, Gas, Gas Starter |
| Has Appliances | Yes |
| Kitchen Appliances | Built-In Range, Dishwasher, Double Oven, Disposal, Gas Oven, Gas Range, Gas Cooktop, Gas Water Heater, Microwave, Range Hood, Vented Exhaust Fan, Water Heater Central, Water Heater |
| Kitchen Information | Granite Counters, Kitchen Island, Kitchen Open to Family Room |
| Kitchen Area | Breakfast Counter / Bar, Family Kitchen, Dining Room, Separated |
| Has Heating | Yes |
| Heating Information | Central, Natural Gas |
| Room Information | Bonus Room, Dressing Area, Entry, Family Room, Formal Entry, Jack & Jill, Kitchen, Laundry, Living Room, Main Floor Bedroom, Primary Bathroom, Primary Bedroom, Multi-Level Bedroom, Separate Family Room, Walk-In Closet |
| Has Cooling | Yes |
| Cooling Information | Central Air |
| Flooring Information | Carpet, Wood |
| InteriorFeatures Information | Built-in Features, Ceiling Fan(s), Chair Railings, Crown Molding, Granite Counters, Recessed Lighting, Wainscoting, Wired for Sound |
| DoorFeatures | Atrium Doors, Panel Doors |
| EntryLocation | Front |
| Entry Level | 1 |
| Has Spa | No |
| SpaDescription | None |
| WindowFeatures | Atrium, Blinds, Double Pane Windows, Wood Frames |
| SecuritySafety | Carbon Monoxide Detector(s), Security System, Smoke Detector(s) |
| Bathroom Information | Bathtub, Shower, Shower in Tub, Closet in bathroom, Double sinks in bath(s), Double Sinks in Primary Bath, Exhaust fan(s), Main Floor Full Bath, Privacy toilet door, Separate tub and shower, Soaking Tub, Vanity area, Walk-in shower |
| Main Level Bedrooms | 1 |
| Main Level Bathrooms | 1 |
EXTERIOR FEATURES
| ExteriorFeatures | Rain Gutters |
| Roof | Tile |
| Has Pool | No |
| Pool | Association, Community, Fenced |
| Has Patio | Yes |
| Patio | Patio, Patio Open, Porch, Front Porch, Slab |
| Has Fence | Yes |
| Fencing | Block, Wood |
| Has Sprinklers | Yes |
WALKSCORE
MAP
PRICE HISTORY
| Date | Event | Price |
| 10/31/2024 | Listed | $4,500 |

Topfind Realty
REALTOR®
(844)-333-8033
Questions? Contact today.
Go Tour This Home
Corona Similar Properties
Listing provided courtesy of Naila Tariq, Keller Williams Realty. Based on information from California Regional Multiple Listing Service, Inc. as of #Date#. This information is for your personal, non-commercial use and may not be used for any purpose other than to identify prospective properties you may be interested in purchasing. Display of MLS data is usually deemed reliable but is NOT guaranteed accurate by the MLS. Buyers are responsible for verifying the accuracy of all information and should investigate the data themselves or retain appropriate professionals. Information from sources other than the Listing Agent may have been included in the MLS data. Unless otherwise specified in writing, Broker/Agent has not and will not verify any information obtained from other sources. The Broker/Agent providing the information contained herein may or may not have been the Listing and/or Selling Agent.
