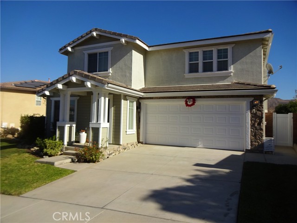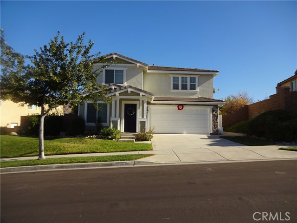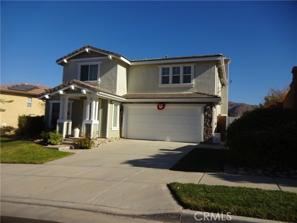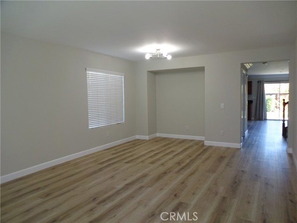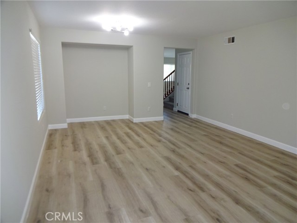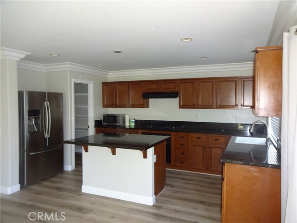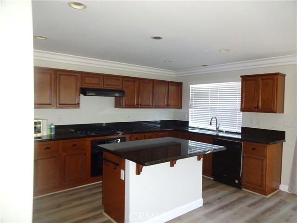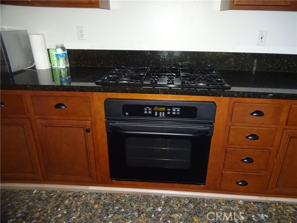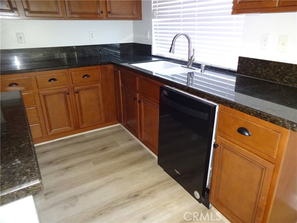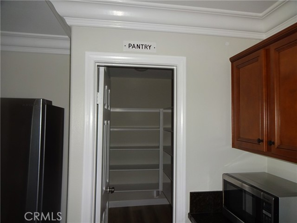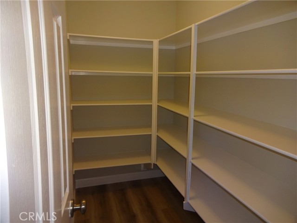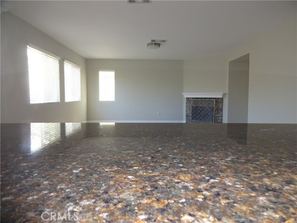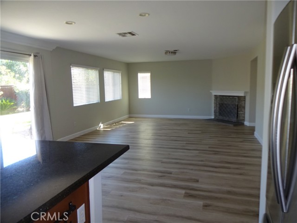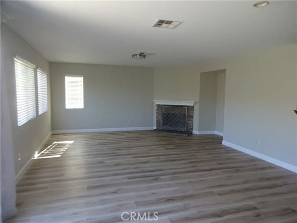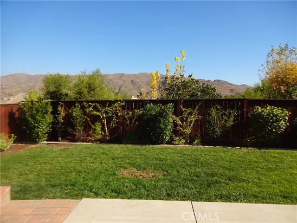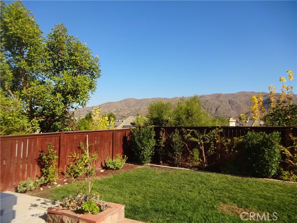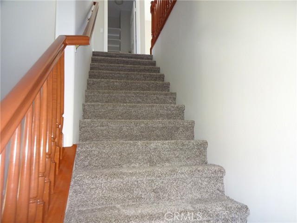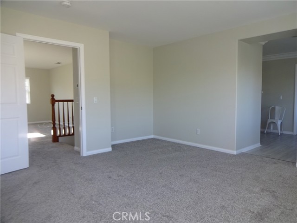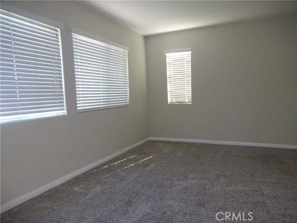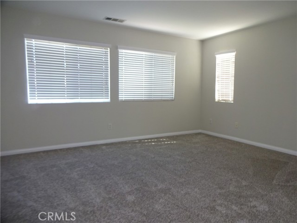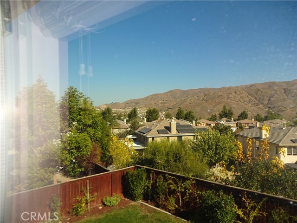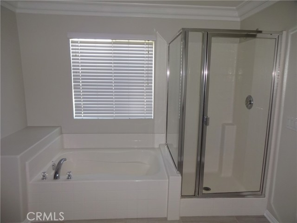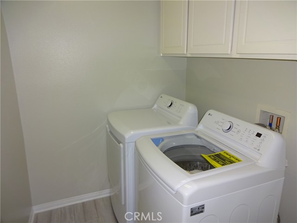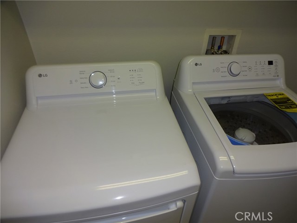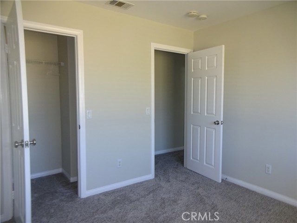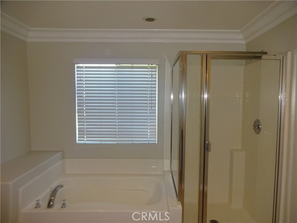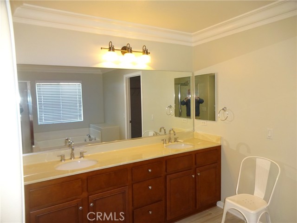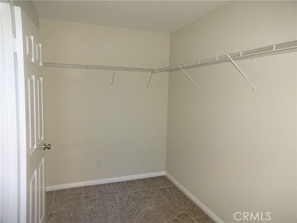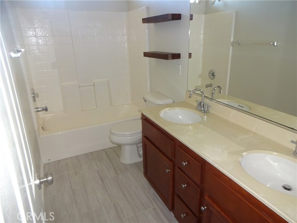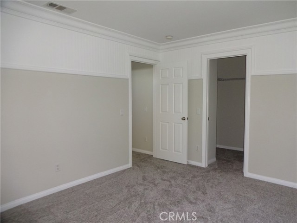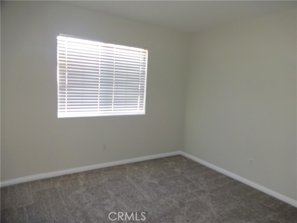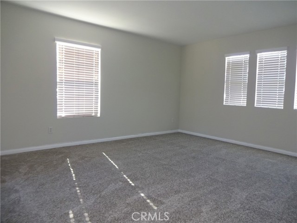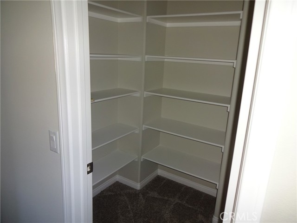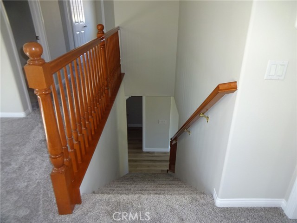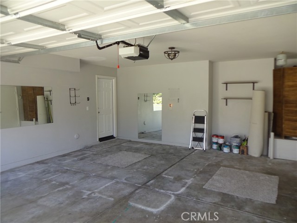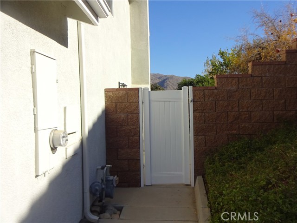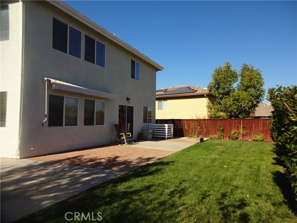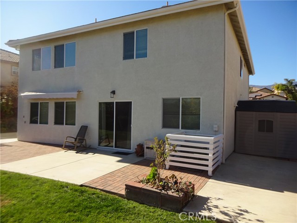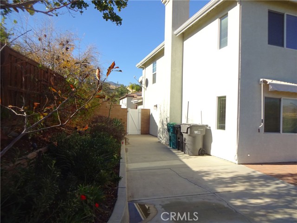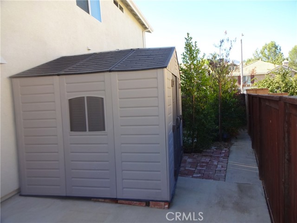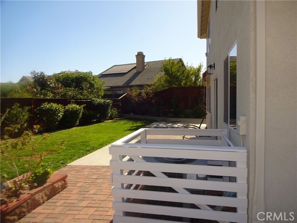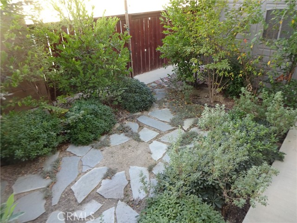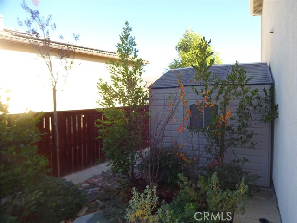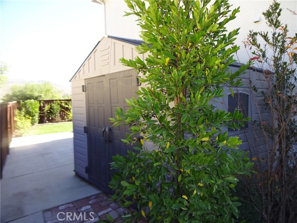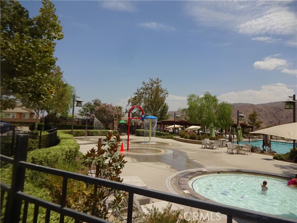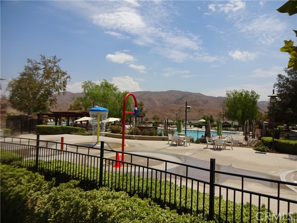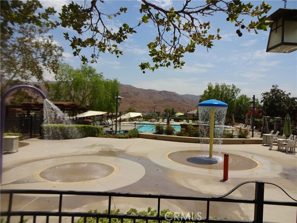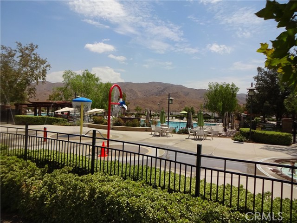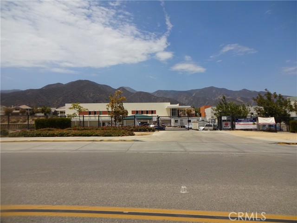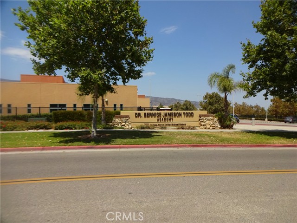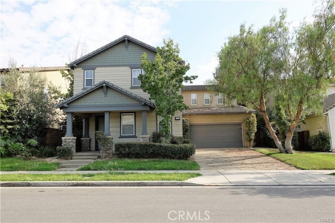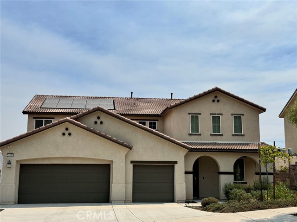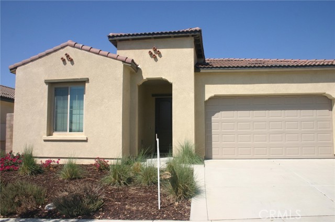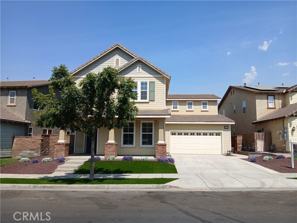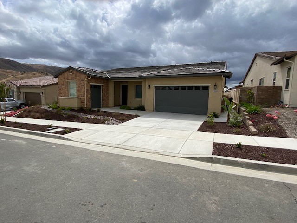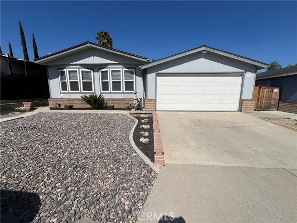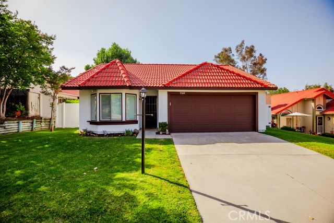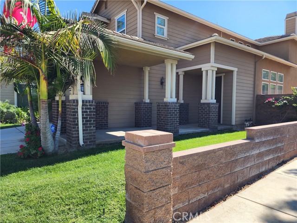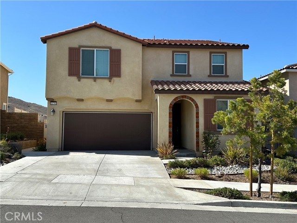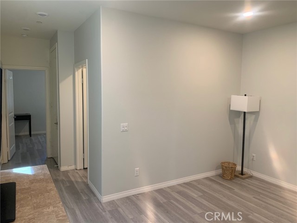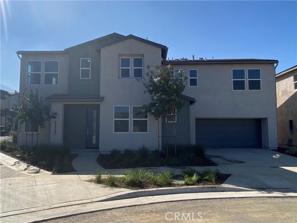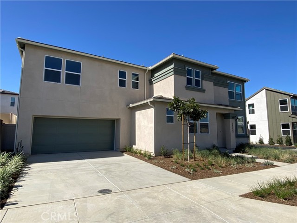25162 Sagebush Way
Corona, CA 92883
$3,350
Price
Price
3
Bed
Bed
2.5
Bath
Bath
2,428 Sq. Ft.
$1 / Sq. Ft.
$1 / Sq. Ft.
Sold
25162 Sagebush Way
Corona, CA 92883
Sold
$3,350
Price
Price
3
Bed
Bed
2.5
Bath
Bath
2,428
Sq. Ft.
Sq. Ft.
Beautiful designer two story view home in South Corona's exclusive Sycamore Creek development tucked away in picturesque Temescal Canyon. This street is surrounded by breathtaking views of Cleveland National Forest as far as the eye can see! A generous island kitchen with granite counters, dishwasher and stainless Samsung refrigerator flows openly into a dining area and family room with fireplace. Well-Manicured backyard features a retractable patio cover, storage shed and meditation garden area. Enormous upstairs primary suite with sunken tub and separate shower also offers views galore. Upstairs den has a closet and can be used as a 4th bedroom. Another bedroom faces the street and has been customized with large moldings perfect for a home office. Upstairs laundry room with brand new LG machines also included. Attached 2 car garage with direct home access. The Sycamore Creek Community is one of the best neighborhoods in South Corona and offers tons of amenities such as a water park, pools, clubhouse, baseball fields, BB & Tennis Courts, and a top-rated Elementary School within walking distance! With easy access to I-15 freeway this fine property is strategically located between Orange and San Diego Counties.
PROPERTY INFORMATION
| MLS # | PW23219141 | Lot Size | 5,227 Sq. Ft. |
| HOA Fees | $0/Monthly | Property Type | Single Family Residence |
| Price | $ 3,350
Price Per SqFt: $ 1 |
DOM | 574 Days |
| Address | 25162 Sagebush Way | Type | Residential Lease |
| City | Corona | Sq.Ft. | 2,428 Sq. Ft. |
| Postal Code | 92883 | Garage | 2 |
| County | Riverside | Year Built | 2005 |
| Bed / Bath | 3 / 2.5 | Parking | 3 |
| Built In | 2005 | Status | Closed |
| Rented Date | 2024-02-01 |
INTERIOR FEATURES
| Has Laundry | Yes |
| Laundry Information | Dryer Included, Individual Room, Washer Included |
| Has Fireplace | Yes |
| Fireplace Information | Family Room |
| Has Appliances | Yes |
| Kitchen Appliances | Dishwasher, Disposal, Refrigerator |
| Kitchen Information | Granite Counters, Kitchen Island, Kitchen Open to Family Room |
| Kitchen Area | In Kitchen |
| Has Heating | Yes |
| Heating Information | Central |
| Room Information | All Bedrooms Up, Family Room, Primary Suite, Walk-In Closet, Walk-In Pantry |
| Has Cooling | Yes |
| Cooling Information | Central Air |
| Flooring Information | Carpet, Vinyl |
| InteriorFeatures Information | Pantry |
| EntryLocation | ground |
| Entry Level | 1 |
| Has Spa | No |
| SpaDescription | None |
| WindowFeatures | Double Pane Windows |
| Bathroom Information | Bathtub, Shower, Shower in Tub, Double sinks in bath(s), Separate tub and shower |
| Main Level Bedrooms | 4 |
| Main Level Bathrooms | 2 |
EXTERIOR FEATURES
| Has Pool | No |
| Pool | Association, In Ground |
| Has Patio | Yes |
| Patio | Slab |
| Has Fence | Yes |
| Fencing | Block, Wood |
| Has Sprinklers | Yes |
WALKSCORE
MAP
PRICE HISTORY
| Date | Event | Price |
| 02/01/2024 | Sold | $3,350 |
| 01/11/2024 | Pending | $3,350 |
| 12/04/2023 | Listed | $3,350 |

Topfind Realty
REALTOR®
(844)-333-8033
Questions? Contact today.
Interested in buying or selling a home similar to 25162 Sagebush Way?
Corona Similar Properties
Listing provided courtesy of Paul Gustin, Coldwell Banker Realty. Based on information from California Regional Multiple Listing Service, Inc. as of #Date#. This information is for your personal, non-commercial use and may not be used for any purpose other than to identify prospective properties you may be interested in purchasing. Display of MLS data is usually deemed reliable but is NOT guaranteed accurate by the MLS. Buyers are responsible for verifying the accuracy of all information and should investigate the data themselves or retain appropriate professionals. Information from sources other than the Listing Agent may have been included in the MLS data. Unless otherwise specified in writing, Broker/Agent has not and will not verify any information obtained from other sources. The Broker/Agent providing the information contained herein may or may not have been the Listing and/or Selling Agent.
