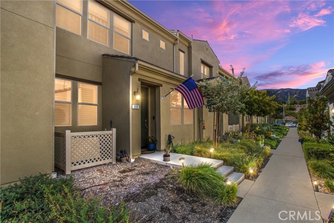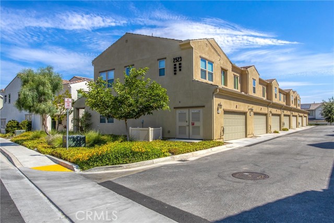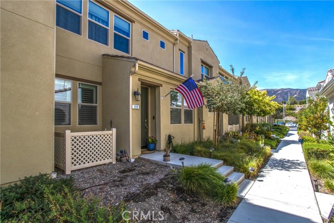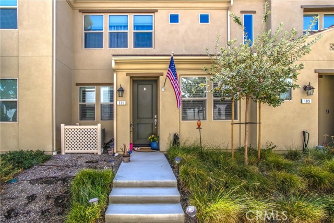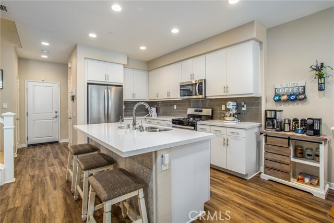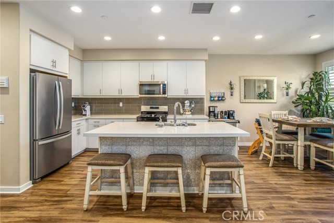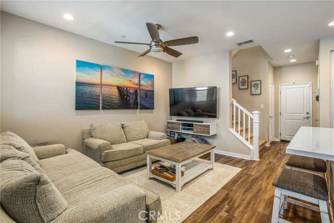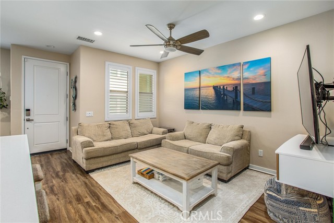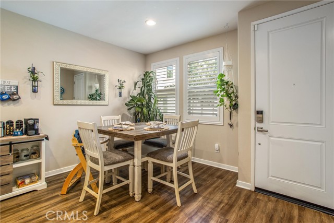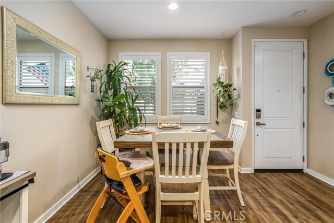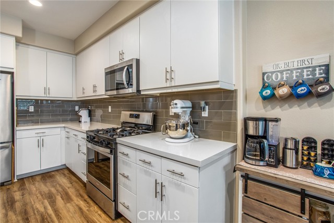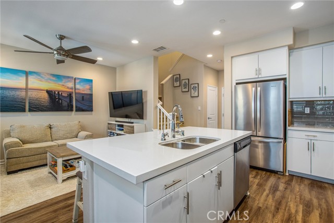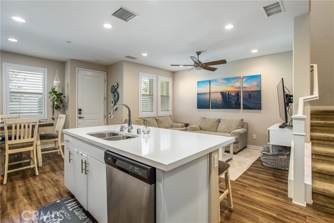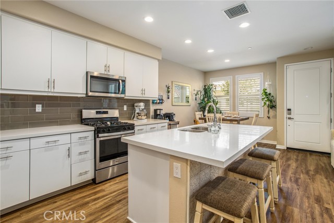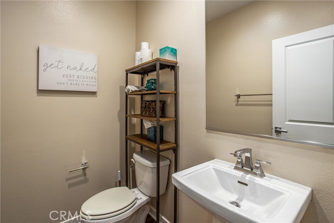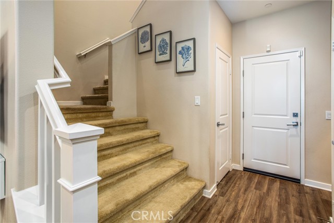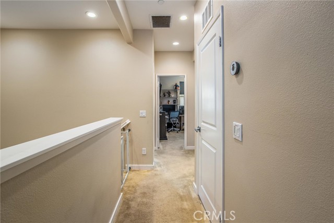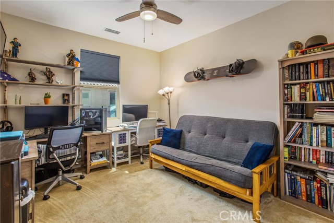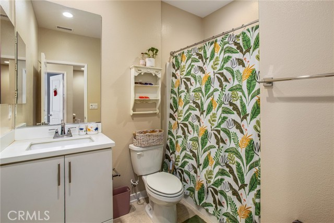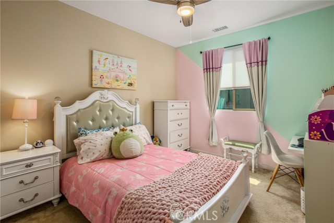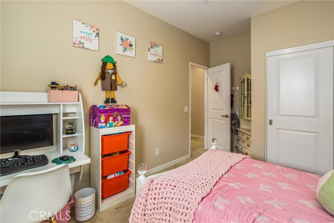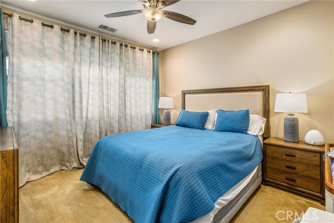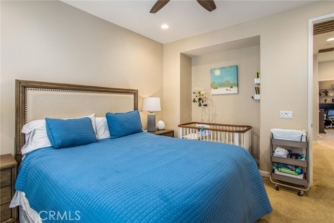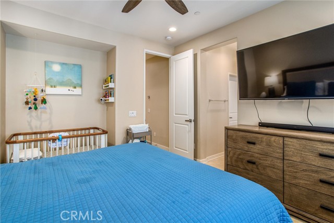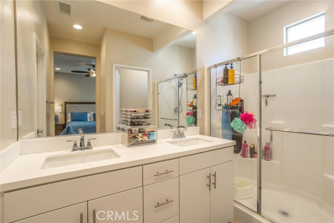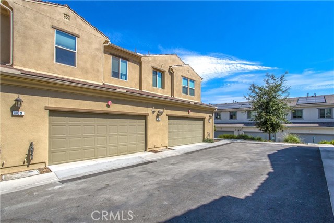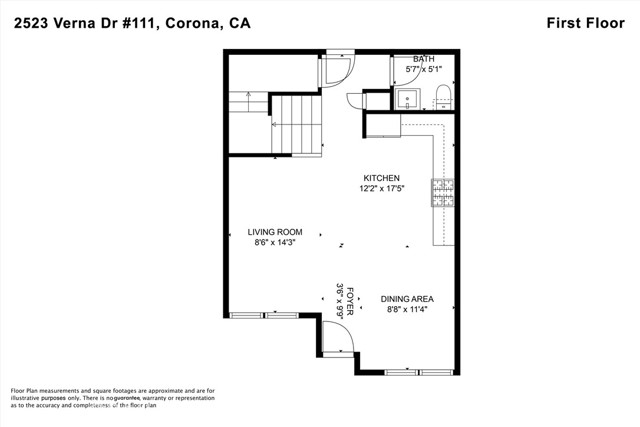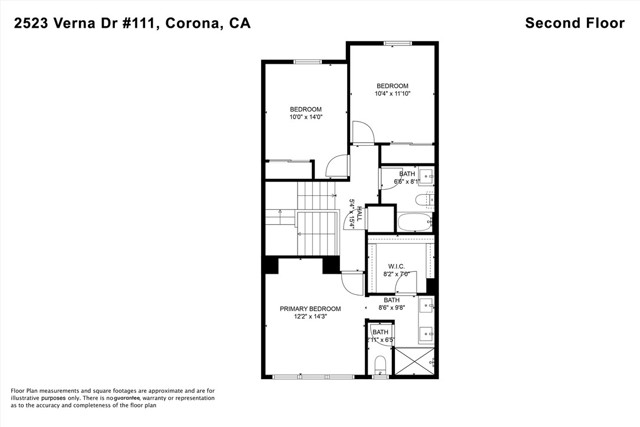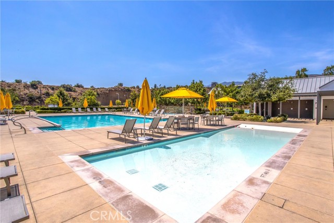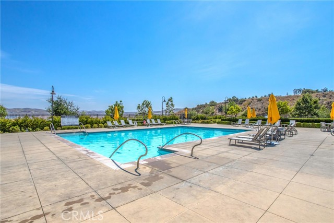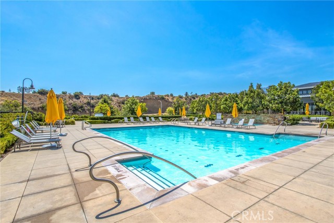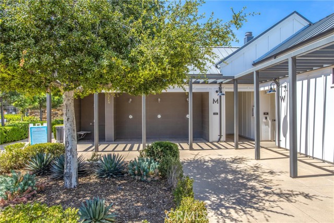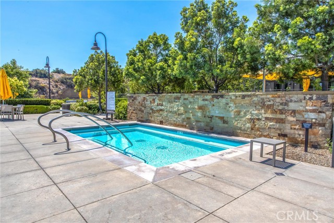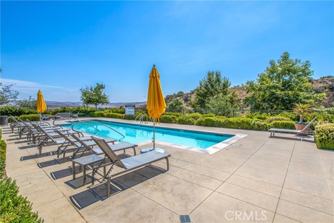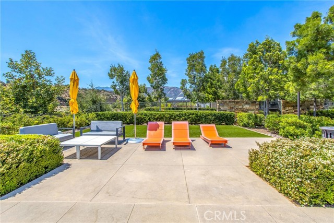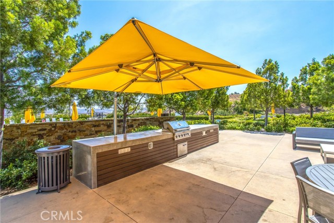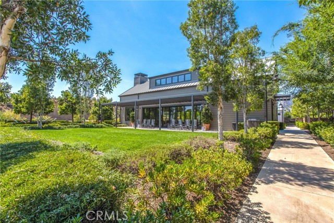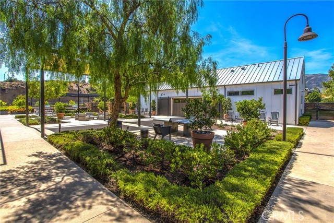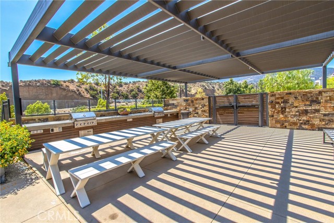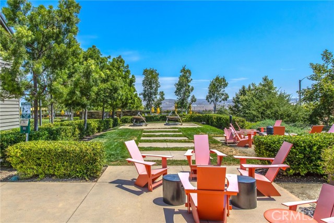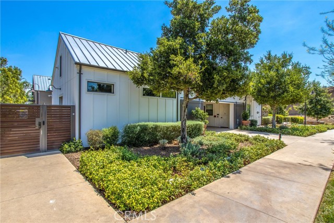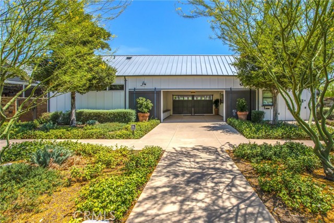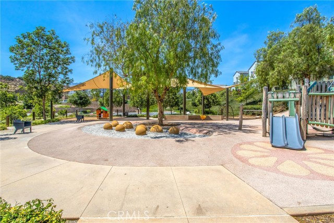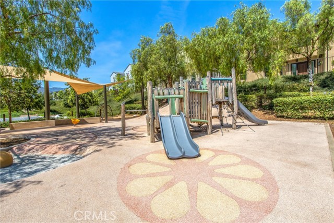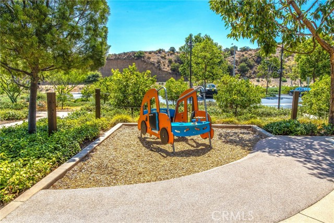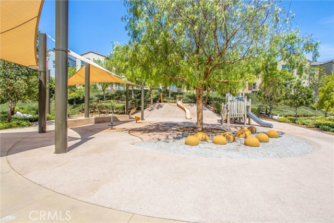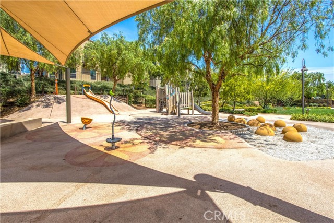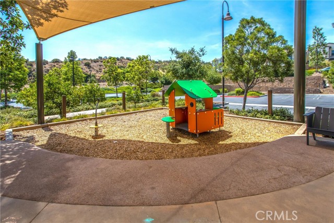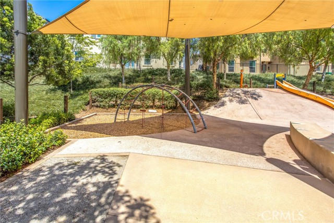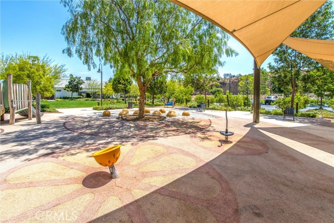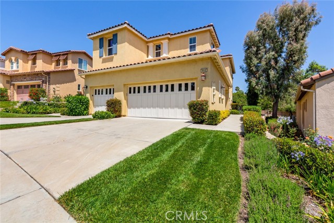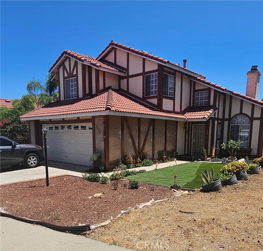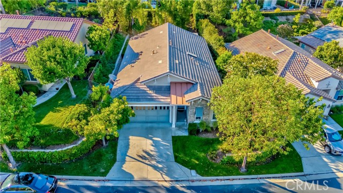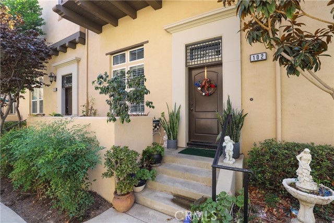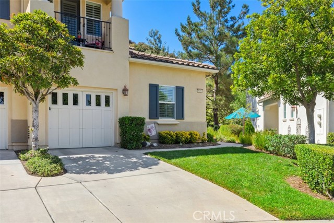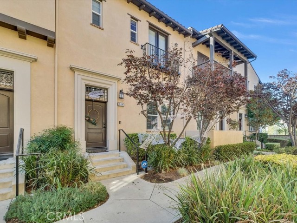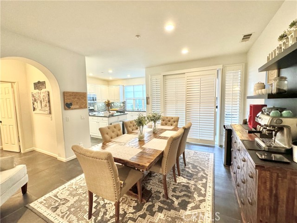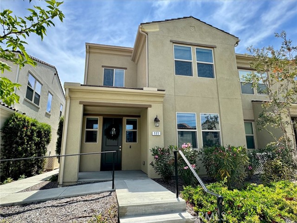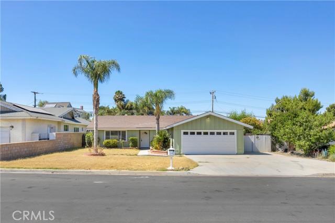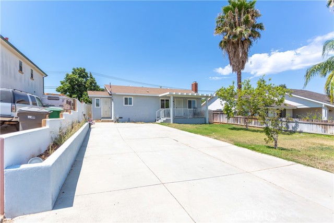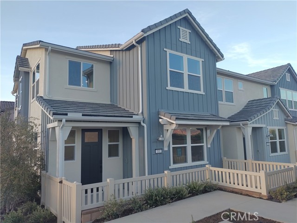2523 Verna Drive #111
Corona, CA 92883
Sold
Come experience resort-style living at Bedford! This premium location is next to shopping, theaters, restaurants, and a golf course. This 3 bedroom and 2.5 bath home boasts a luxurious, turn-key open floorplan. Upon entering the home, you are greeted with beautiful Luxury Vinyl Plank flooring, and an open kitchen with quartz countertops, a large island, beautiful white cabinetry, and stainless steel appliances. The open floor plan gives the home a spacious feel that is perfect for entertaining and making memories with your loved ones. As you go upstairs, you will see the two bedrooms and the primary suite. The primary suite has a generous amount of natural light, a large walk-in closet, and dual sinks. The direct-access garage includes plenty of storage, epoxy flooring, and drywall. Some extra bonuses of this home include a whole house fan that helps keep the house very cool, Eco Honeywell thermostat, solar panels to lower your electricity bill, and plantation shutters. The gated Citron at Bedford community is truly a one-of-a-kind resort lifestyle that includes 3 pools, spa, showers, clubhouse, outdoor cooking and BBQ areas, picnic area, bocce ball, horseshoe pits, billiard room, 2 dog parks, The “Shed” (Pool/gym/outdoor workout area), playgrounds, plenty of trails for hiking, bar/lounge, and many more wonderful amenities to come!
PROPERTY INFORMATION
| MLS # | IV23132439 | Lot Size | 1,070 Sq. Ft. |
| HOA Fees | $380/Monthly | Property Type | Townhouse |
| Price | $ 540,000
Price Per SqFt: $ 404 |
DOM | 818 Days |
| Address | 2523 Verna Drive #111 | Type | Residential |
| City | Corona | Sq.Ft. | 1,338 Sq. Ft. |
| Postal Code | 92883 | Garage | 2 |
| County | Riverside | Year Built | 2019 |
| Bed / Bath | 3 / 2.5 | Parking | 2 |
| Built In | 2019 | Status | Closed |
| Sold Date | 2023-09-07 |
INTERIOR FEATURES
| Has Laundry | Yes |
| Laundry Information | Inside, Upper Level, Stackable |
| Has Fireplace | No |
| Fireplace Information | None |
| Has Appliances | Yes |
| Kitchen Appliances | Convection Oven, Dishwasher, Disposal, Gas Oven, Gas Range, Microwave |
| Kitchen Information | Quartz Counters, Remodeled Kitchen |
| Kitchen Area | Area, In Kitchen |
| Has Heating | Yes |
| Heating Information | Central |
| Room Information | All Bedrooms Up, Kitchen, Living Room, Walk-In Closet |
| Has Cooling | Yes |
| Cooling Information | Central Air |
| Flooring Information | Vinyl |
| InteriorFeatures Information | Ceiling Fan(s), High Ceilings, Quartz Counters, Recessed Lighting |
| EntryLocation | 1st Level |
| Entry Level | 1 |
| Has Spa | Yes |
| SpaDescription | Community, Heated |
| WindowFeatures | Double Pane Windows, Insulated Windows, Plantation Shutters, Screens |
| SecuritySafety | Automatic Gate, Carbon Monoxide Detector(s), Gated Community, Security System, Smoke Detector(s) |
| Bathroom Information | Bathtub, Shower, Shower in Tub, Double Sinks in Primary Bath, Exhaust fan(s) |
| Main Level Bedrooms | 0 |
| Main Level Bathrooms | 1 |
EXTERIOR FEATURES
| ExteriorFeatures | Rain Gutters |
| FoundationDetails | Slab |
| Roof | Concrete |
| Has Pool | No |
| Pool | Community, Heated, In Ground |
| Has Patio | Yes |
| Patio | None |
| Has Fence | No |
| Fencing | None |
WALKSCORE
MAP
MORTGAGE CALCULATOR
- Principal & Interest:
- Property Tax: $576
- Home Insurance:$119
- HOA Fees:$380
- Mortgage Insurance:
PRICE HISTORY
| Date | Event | Price |
| 07/19/2023 | Listed | $540,000 |

Topfind Realty
REALTOR®
(844)-333-8033
Questions? Contact today.
Interested in buying or selling a home similar to 2523 Verna Drive #111?
Corona Similar Properties
Listing provided courtesy of NICOLE GARCIA, 1% LISTING FEE. Based on information from California Regional Multiple Listing Service, Inc. as of #Date#. This information is for your personal, non-commercial use and may not be used for any purpose other than to identify prospective properties you may be interested in purchasing. Display of MLS data is usually deemed reliable but is NOT guaranteed accurate by the MLS. Buyers are responsible for verifying the accuracy of all information and should investigate the data themselves or retain appropriate professionals. Information from sources other than the Listing Agent may have been included in the MLS data. Unless otherwise specified in writing, Broker/Agent has not and will not verify any information obtained from other sources. The Broker/Agent providing the information contained herein may or may not have been the Listing and/or Selling Agent.
