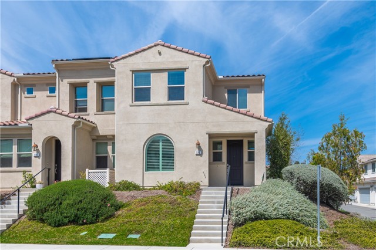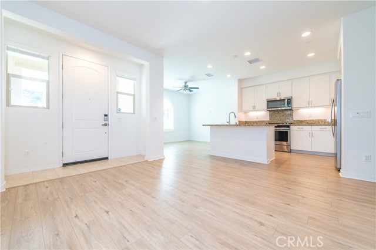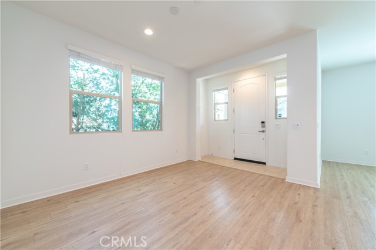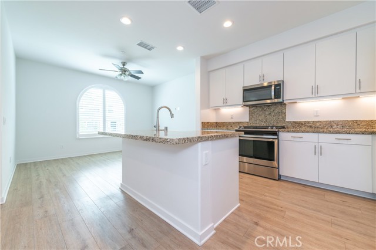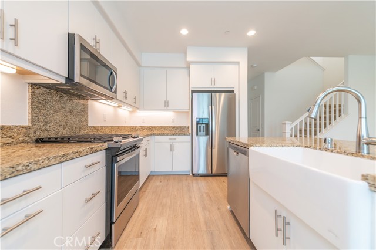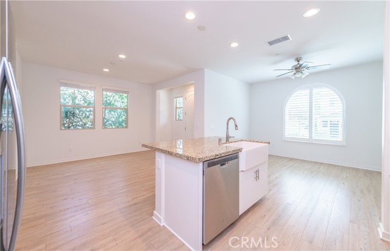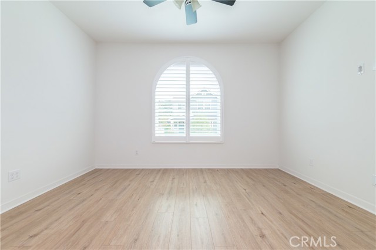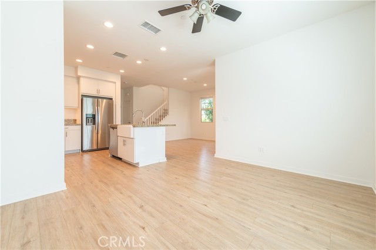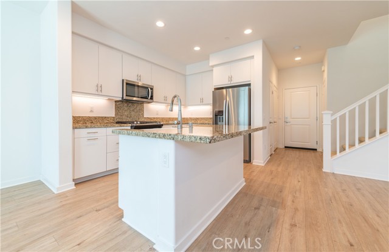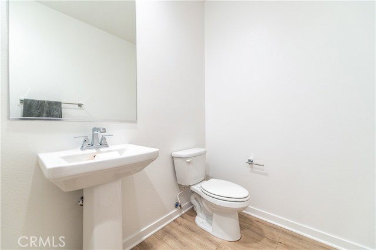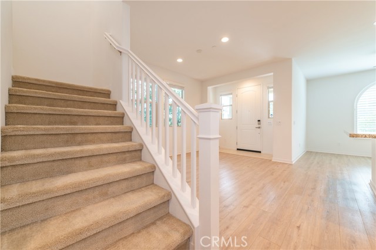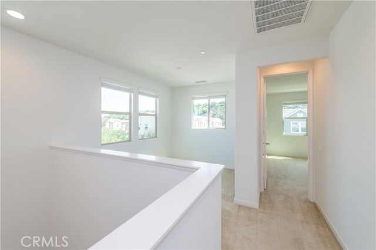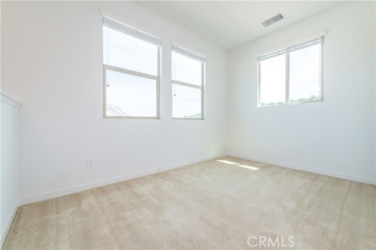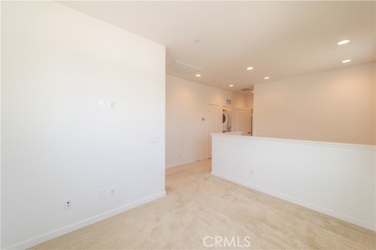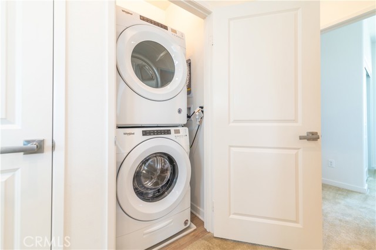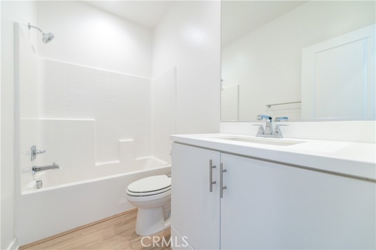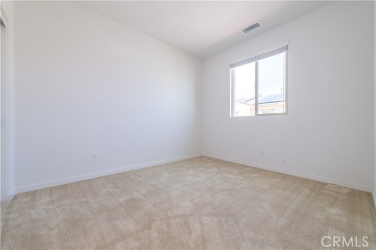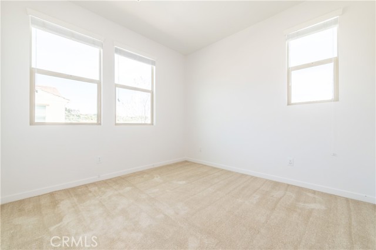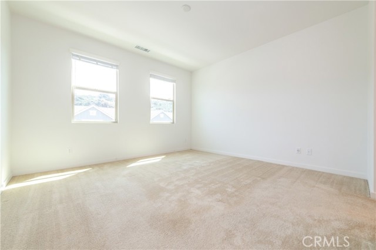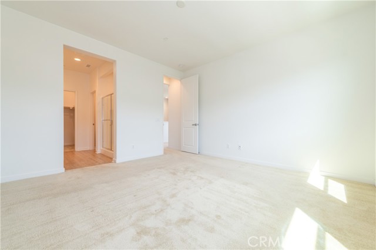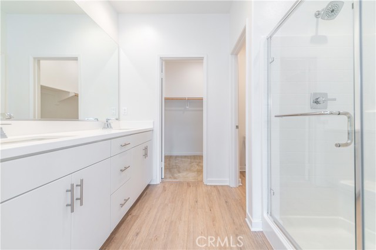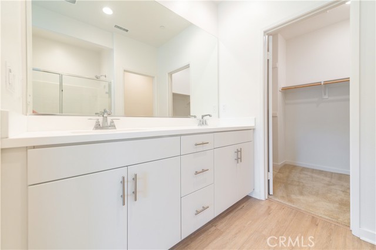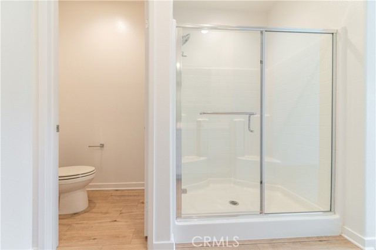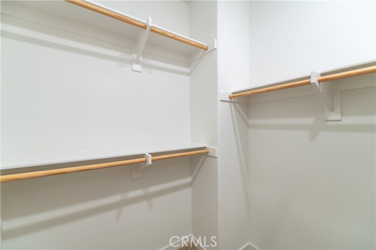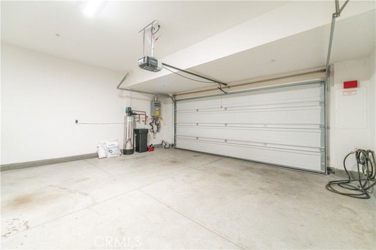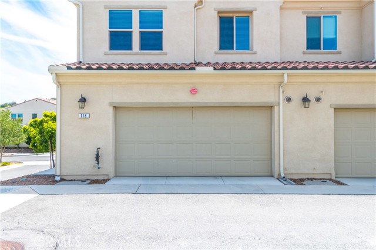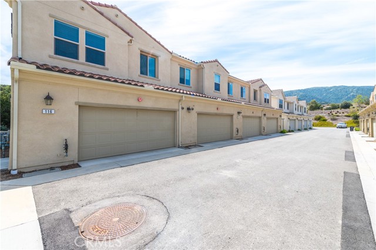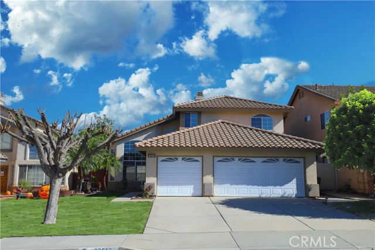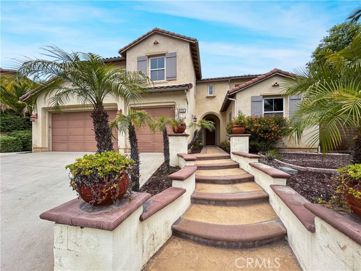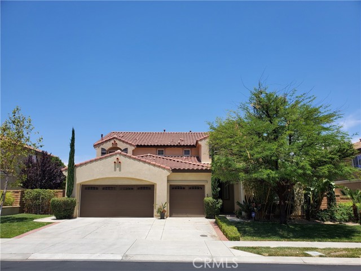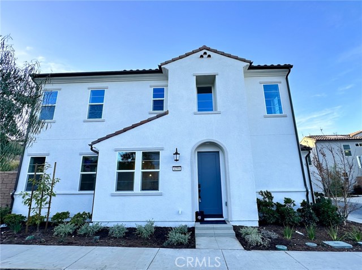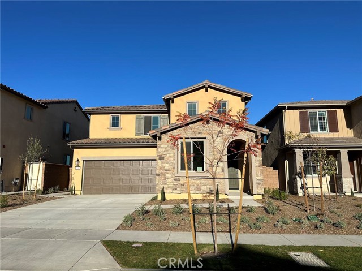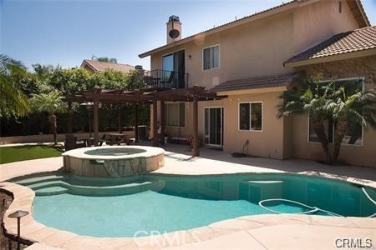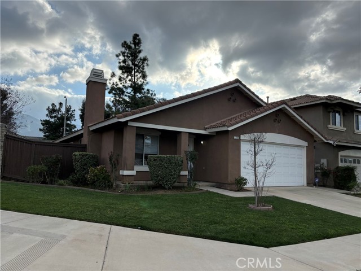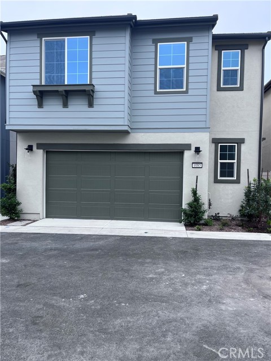2523 Verna Drive #116
Corona, CA 92883
$3,000
Price
Price
3
Bed
Bed
2.5
Bath
Bath
1,549 Sq. Ft.
$2 / Sq. Ft.
$2 / Sq. Ft.
Sold
2523 Verna Drive #116
Corona, CA 92883
Sold
$3,000
Price
Price
3
Bed
Bed
2.5
Bath
Bath
1,549
Sq. Ft.
Sq. Ft.
This is a 2-story condo built in 2019 in the master-planned gated community of Bedford in South Corona. Conveniently located near the 15 and 91 freeways, and close to Corona Crossings and the Shops at Dos Lagos shopping centers, with Bedford Marketplace right at the door steps. This bright and airy end-unit condo features 3 bedrooms, 2.5 bathrooms, a spacious kitchen that opens up to living and dining areas, a washer/dryer combo and a cozy loft with a mountain view upstairs. The kitchen features a center island, granite countertop, stainless steel kitchen appliances (gas range and over, microwave, dishwasher and refrigerator), farmhouse sink and white cabinets. This condo has wood-looking, easy care LVP flooring downstairs (as well as in all bathrooms) and upgraded carpet upstairs. The primary bedroom has a walk-in closet and en-suite bathroom that features dual sinks, spacious glass shower and a separate WC. The two additional bedrooms share a full bathroom with a tub/shower combo. The unit has a 2-car attached garage that has direct access to the kitchen area. The Bedford community currently has 3 pools, a spa, a community center with a clubhouse and a bar/big-screen TV room, game area, BBQ area, a private park and so much more! The property also has solar panels which means reduced cost for electricity bills!
PROPERTY INFORMATION
| MLS # | OC24055647 | Lot Size | N/A |
| HOA Fees | $0/Monthly | Property Type | Condominium |
| Price | $ 3,200
Price Per SqFt: $ 2 |
DOM | 467 Days |
| Address | 2523 Verna Drive #116 | Type | Residential Lease |
| City | Corona | Sq.Ft. | 1,549 Sq. Ft. |
| Postal Code | 92883 | Garage | 2 |
| County | Riverside | Year Built | 2019 |
| Bed / Bath | 3 / 2.5 | Parking | 2 |
| Built In | 2019 | Status | Closed |
| Rented Date | 2024-05-02 |
INTERIOR FEATURES
| Has Laundry | Yes |
| Laundry Information | In Closet, Upper Level |
| Has Fireplace | No |
| Fireplace Information | None |
| Has Appliances | Yes |
| Kitchen Appliances | Dishwasher, Disposal, Gas Cooktop, Microwave, Tankless Water Heater, Vented Exhaust Fan |
| Kitchen Information | Granite Counters, Kitchen Island, Kitchen Open to Family Room |
| Has Heating | Yes |
| Heating Information | Central, Forced Air |
| Room Information | All Bedrooms Up, Loft, Primary Bathroom, Primary Bedroom, Walk-In Closet |
| Has Cooling | Yes |
| Cooling Information | Central Air |
| Flooring Information | Carpet, Tile, Vinyl |
| InteriorFeatures Information | Granite Counters, Open Floorplan, Pantry, Unfurnished |
| EntryLocation | one |
| Entry Level | 1 |
| Has Spa | Yes |
| SpaDescription | Community |
| SecuritySafety | Carbon Monoxide Detector(s), Gated Community, Smoke Detector(s) |
| Bathroom Information | Bathtub, Shower in Tub, Double Sinks in Primary Bath, Exhaust fan(s) |
| Main Level Bedrooms | 0 |
| Main Level Bathrooms | 1 |
EXTERIOR FEATURES
| Has Pool | No |
| Pool | Community |
| Has Patio | Yes |
| Patio | Concrete, Covered |
WALKSCORE
MAP
PRICE HISTORY
| Date | Event | Price |
| 05/02/2024 | Sold | $3,000 |
| 03/20/2024 | Listed | $3,200 |

Topfind Realty
REALTOR®
(844)-333-8033
Questions? Contact today.
Interested in buying or selling a home similar to 2523 Verna Drive #116?
Corona Similar Properties
Listing provided courtesy of Michelle Krenzke, Surterre Properties Inc. Based on information from California Regional Multiple Listing Service, Inc. as of #Date#. This information is for your personal, non-commercial use and may not be used for any purpose other than to identify prospective properties you may be interested in purchasing. Display of MLS data is usually deemed reliable but is NOT guaranteed accurate by the MLS. Buyers are responsible for verifying the accuracy of all information and should investigate the data themselves or retain appropriate professionals. Information from sources other than the Listing Agent may have been included in the MLS data. Unless otherwise specified in writing, Broker/Agent has not and will not verify any information obtained from other sources. The Broker/Agent providing the information contained herein may or may not have been the Listing and/or Selling Agent.
