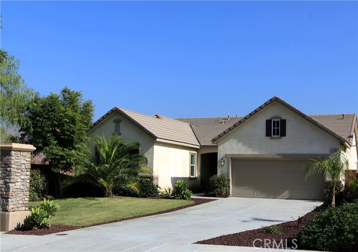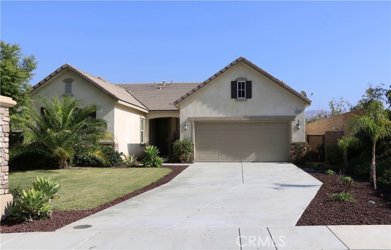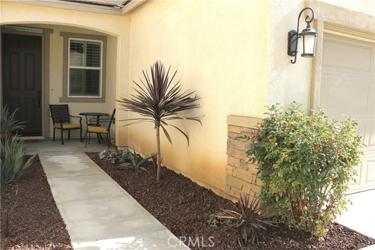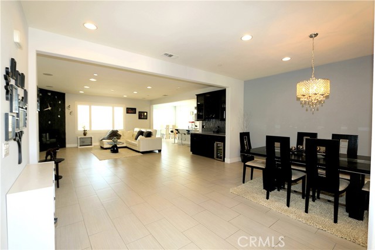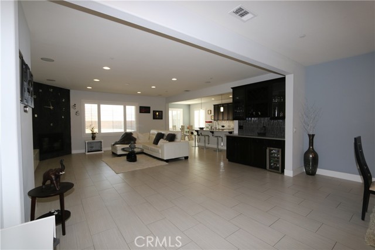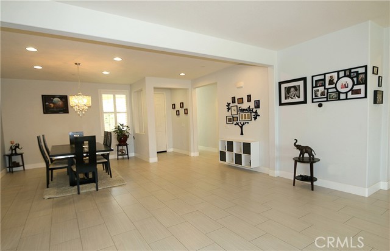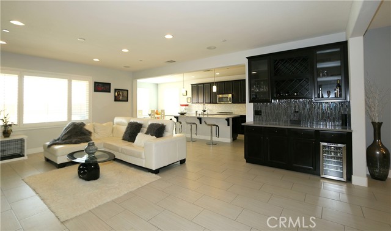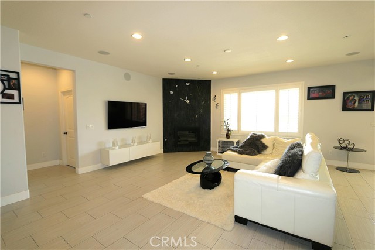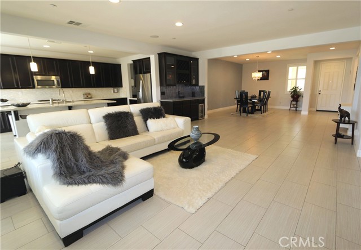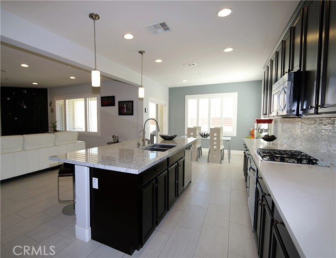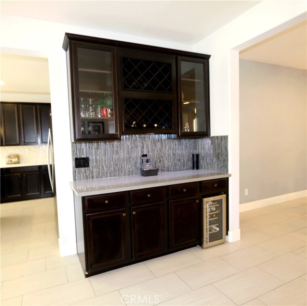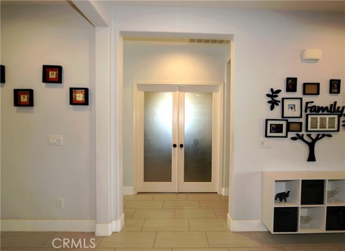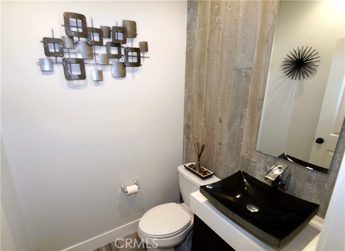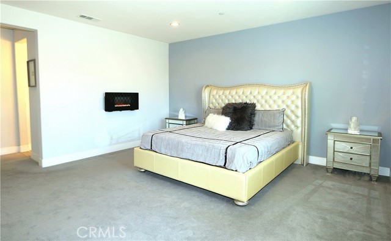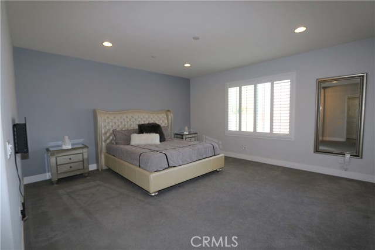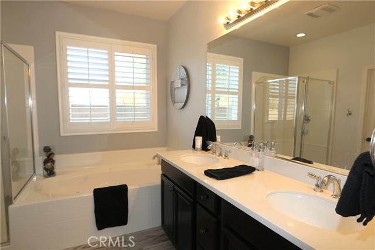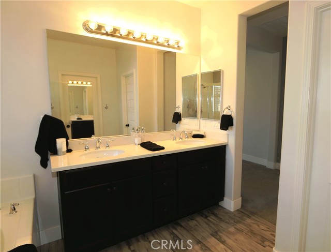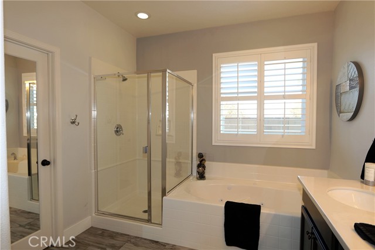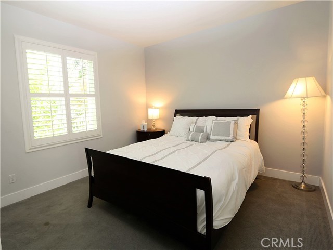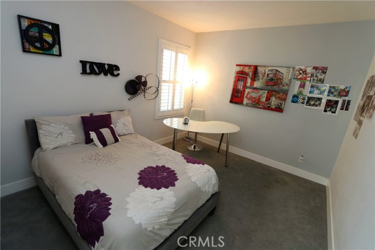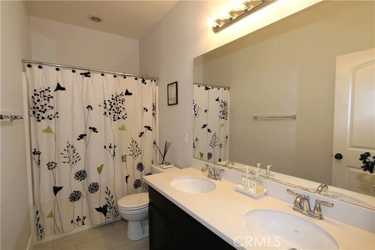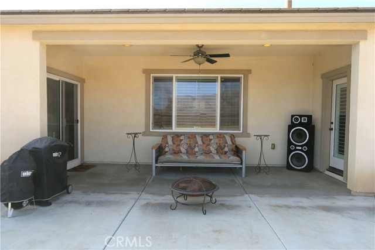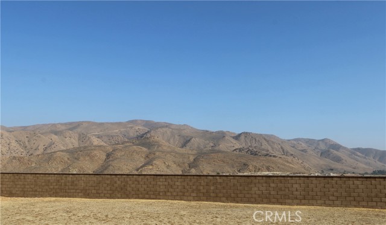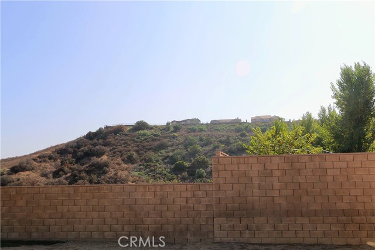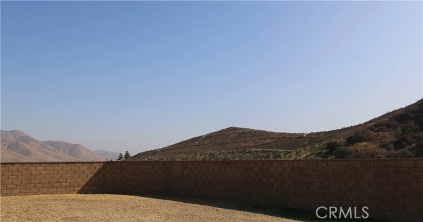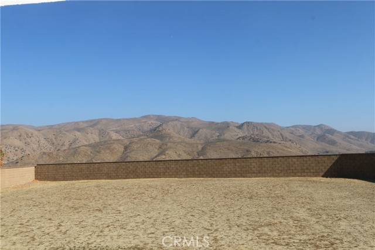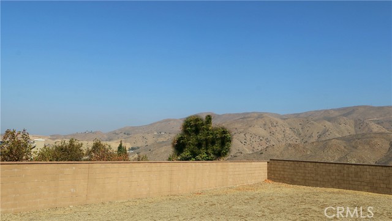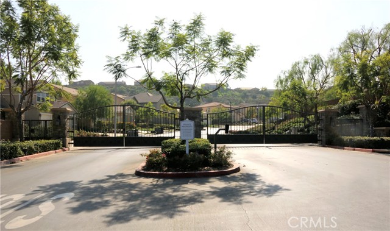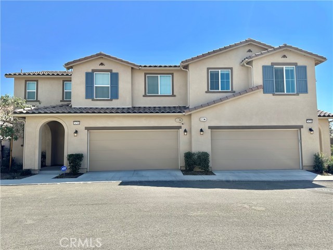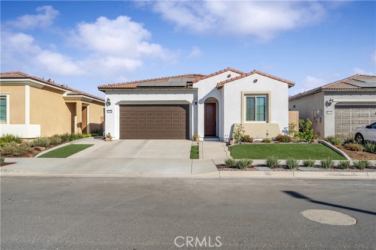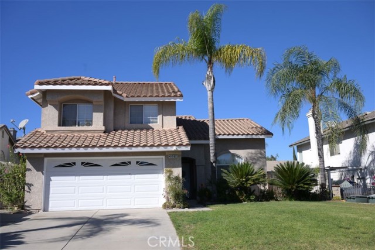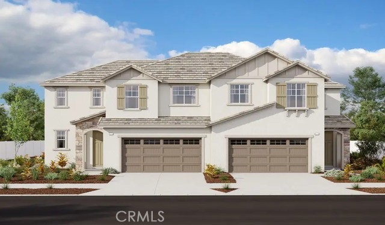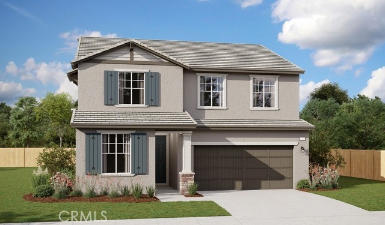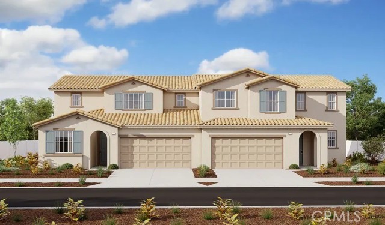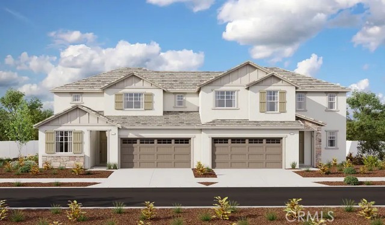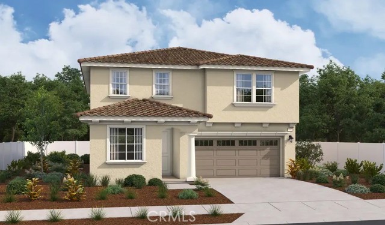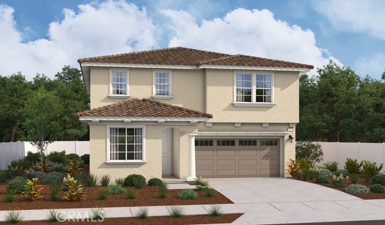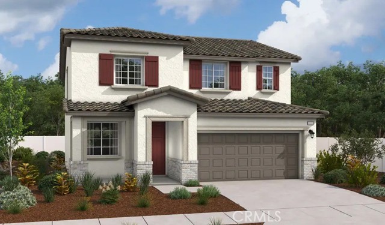25446 Foxglove Lane
Corona, CA 92883
Sold
High Toned, Classy, Stylish, home for those with discernible taste. This one Level View Home is located in the prestigious gated community of Sycamore Hills. Fall in love with this spacious open-floor concept. The home maximizes the natural light which creates a relaxing flow of energy. Enjoy entertaining, or living in the lap of luxury, here I am. Serve your dinner guest in the beautiful dining room, the wine cabinet just steps away. The family room has a modern cased fireplace from the ceiling to the floor. The gourmet kitchen is decorated with white quartz countertops, which accent the polished Carrera marble island and complement the backsplash along with the new mocha cabinets. Energy-star stainless steel appliances. The large Primary Bedroom has its own private door that leads to the patio, bath/shower, and huge walk-in closet. There is a centrally located flex room, utilize as you like, office, hobby room, library, and reading r This home has it, with doors for privacy. Floors are wood-like tile, carpet in the bedrooms, and water softener. Outside is a huge yard, not yet finished, with a covered patio and breathtaking views of both the Cleveland National Forest and the Lee Canyons. The community offers a leisure pool, lap pool and kiddie play area a clubhouse, and a state-of-the-art gym. The community is sprinkled with pocket parks, walking trails, and nearby famous Deleo Park, with larger sporting events, a dog park, and another playground. Close to shopping and commute to the freeway.
PROPERTY INFORMATION
| MLS # | IG23028653 | Lot Size | 15,682 Sq. Ft. |
| HOA Fees | $136/Monthly | Property Type | Single Family Residence |
| Price | $ 760,000
Price Per SqFt: $ 301 |
DOM | 975 Days |
| Address | 25446 Foxglove Lane | Type | Residential |
| City | Corona | Sq.Ft. | 2,524 Sq. Ft. |
| Postal Code | 92883 | Garage | 2 |
| County | Riverside | Year Built | 2013 |
| Bed / Bath | 3 / 2 | Parking | 2 |
| Built In | 2013 | Status | Closed |
| Sold Date | 2023-03-31 |
INTERIOR FEATURES
| Has Laundry | Yes |
| Laundry Information | Dryer Included, Gas Dryer Hookup, Individual Room, Washer Hookup, Washer Included |
| Has Fireplace | Yes |
| Fireplace Information | Family Room, Gas, Gas Starter |
| Has Appliances | Yes |
| Kitchen Appliances | Built-In Range, Dishwasher, Disposal, Gas Oven, Gas Range, Gas Water Heater, Ice Maker, Microwave, Refrigerator, Water Heater, Water Line to Refrigerator |
| Kitchen Information | Kitchen Island, Kitchen Open to Family Room |
| Kitchen Area | Breakfast Counter / Bar, Breakfast Nook, Dining Room, In Kitchen |
| Has Heating | Yes |
| Heating Information | Central |
| Room Information | All Bedrooms Down, Bonus Room, Entry, Family Room, Kitchen, Laundry, Main Floor Bedroom, Main Floor Primary Bedroom, Primary Bathroom, Primary Bedroom, Office, Walk-In Closet |
| Has Cooling | Yes |
| Cooling Information | Central Air |
| Flooring Information | Carpet, Tile |
| InteriorFeatures Information | Built-in Features, High Ceilings, Open Floorplan, Pantry, Tandem, Wet Bar |
| SecuritySafety | Carbon Monoxide Detector(s), Card/Code Access, Fire and Smoke Detection System, Gated Community, Smoke Detector(s) |
| Bathroom Information | Bathtub, Shower, Shower in Tub, Double Sinks in Primary Bath, Exhaust fan(s), Linen Closet/Storage, Main Floor Full Bath, Privacy toilet door, Separate tub and shower |
| Main Level Bedrooms | 3 |
| Main Level Bathrooms | 3 |
EXTERIOR FEATURES
| FoundationDetails | Concrete Perimeter |
| Roof | Tile |
| Has Pool | No |
| Pool | Association |
| Has Patio | Yes |
| Patio | Concrete, Covered |
| Has Fence | Yes |
| Fencing | Block, New Condition, Stucco Wall |
| Has Sprinklers | Yes |
WALKSCORE
MAP
MORTGAGE CALCULATOR
- Principal & Interest:
- Property Tax: $811
- Home Insurance:$119
- HOA Fees:$136
- Mortgage Insurance:
PRICE HISTORY
| Date | Event | Price |
| 03/24/2023 | Pending | $760,000 |
| 03/02/2023 | Active Under Contract | $760,000 |
| 02/28/2023 | Relisted | $760,000 |
| 02/18/2023 | Listed | $760,000 |

Topfind Realty
REALTOR®
(844)-333-8033
Questions? Contact today.
Interested in buying or selling a home similar to 25446 Foxglove Lane?
Corona Similar Properties
Listing provided courtesy of Donna Richards, Better Homes of Southern California. Based on information from California Regional Multiple Listing Service, Inc. as of #Date#. This information is for your personal, non-commercial use and may not be used for any purpose other than to identify prospective properties you may be interested in purchasing. Display of MLS data is usually deemed reliable but is NOT guaranteed accurate by the MLS. Buyers are responsible for verifying the accuracy of all information and should investigate the data themselves or retain appropriate professionals. Information from sources other than the Listing Agent may have been included in the MLS data. Unless otherwise specified in writing, Broker/Agent has not and will not verify any information obtained from other sources. The Broker/Agent providing the information contained herein may or may not have been the Listing and/or Selling Agent.
