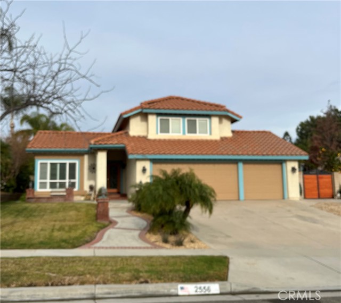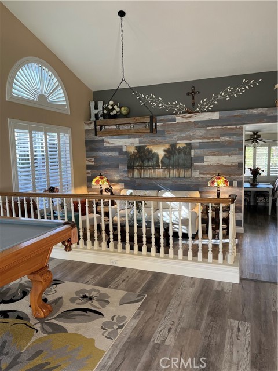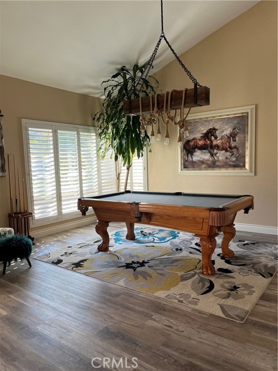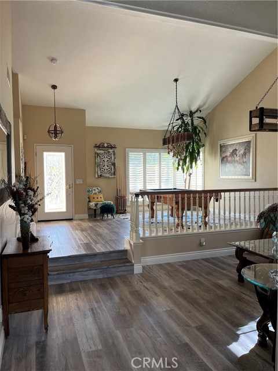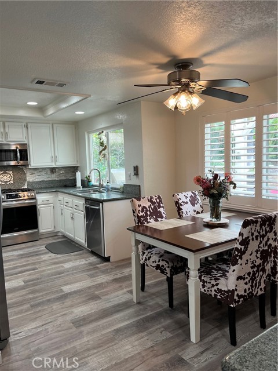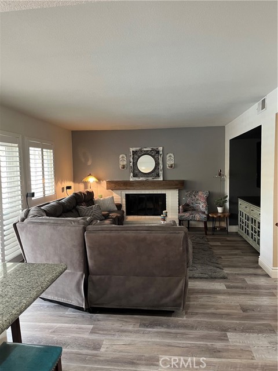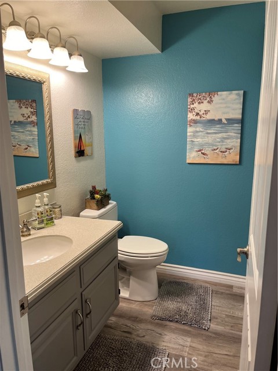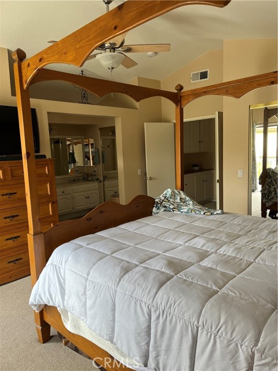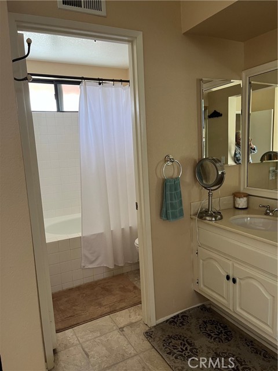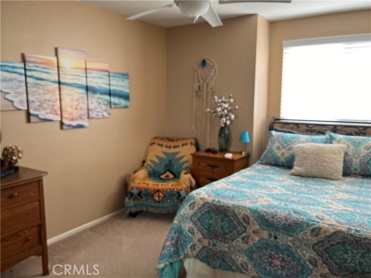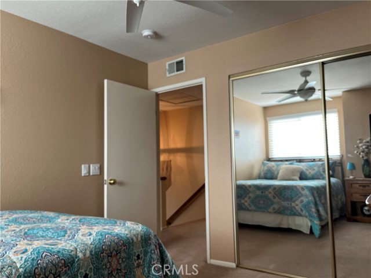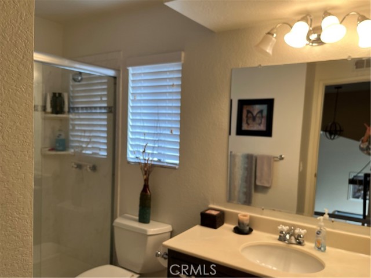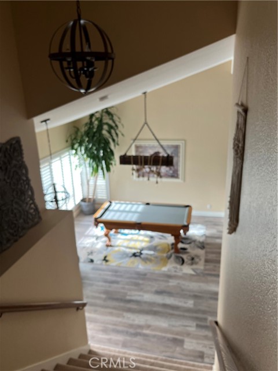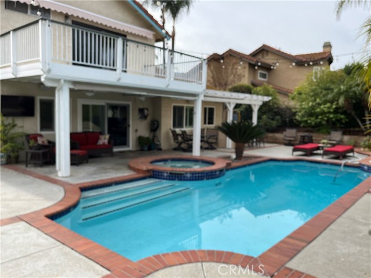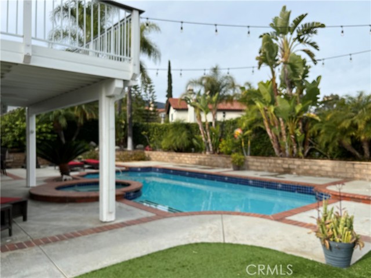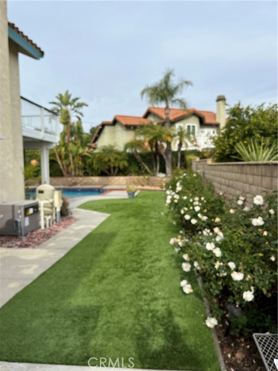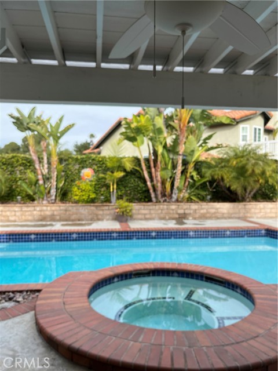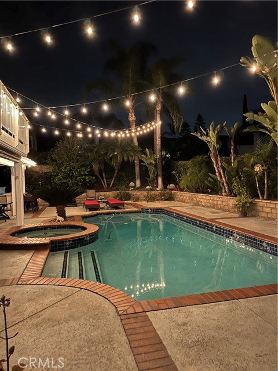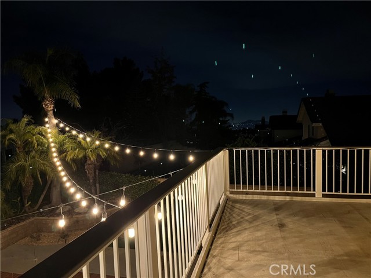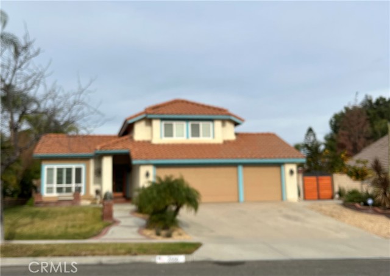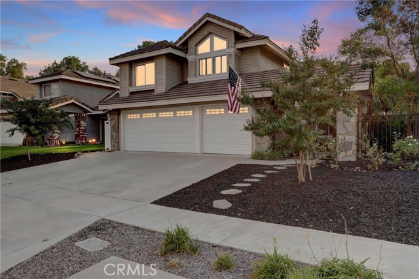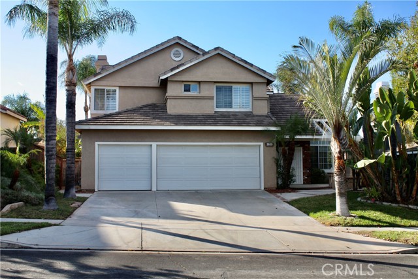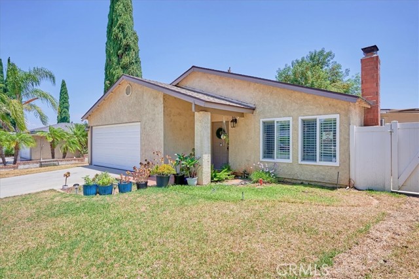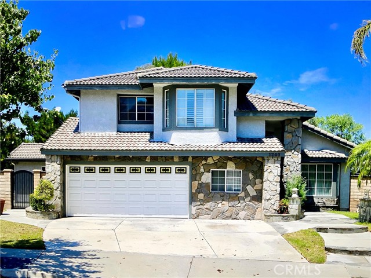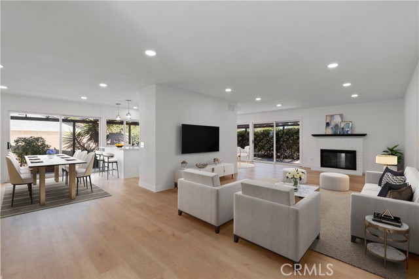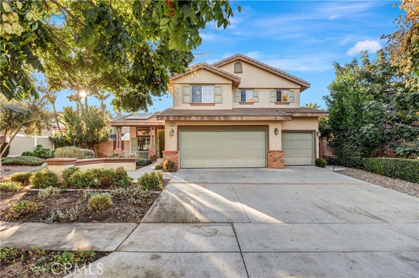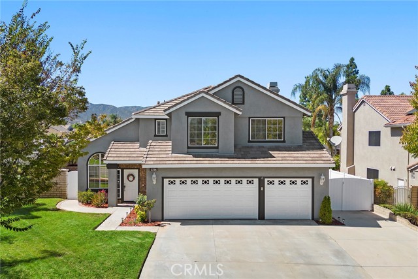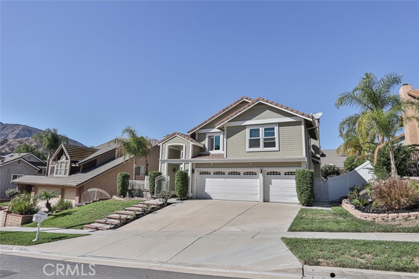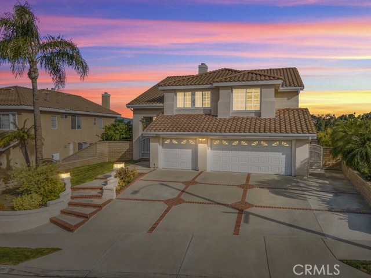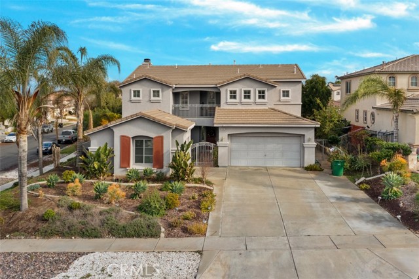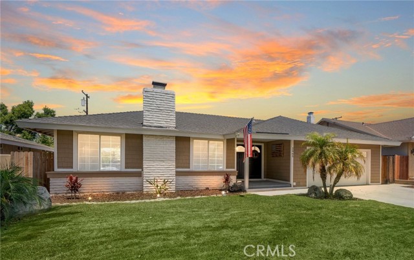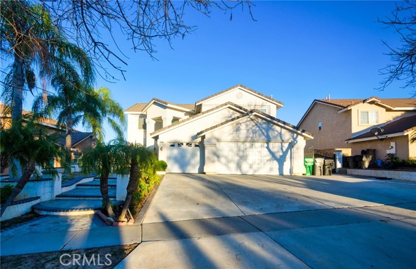2556 Centennial Way
Corona, CA 92882
Sold
***Don't Miss this MUST SEE Turnkey South Corona Home*** Entertainers delight! 4 Bedroom,3 Bath Pool & Spa home boasting with 2040 Sq Ft. Great Kitchen with Granite counter tops and Stainless-Steel appliances. Separate Living Room, Family Room, Dining Room and One Bedroom is conveniently located downstairs. As well as a Full Bath downstairs. All with wood laminate Flooring. A real masonry wood burning fireplace with gas for those chilly nights. The Master Suite with a walk in closet and Large Balcony with Mountain views overlooks the Sparkling Pool and Backyard. The 3 car garage is just one additional bonus to this home. The turf lawn along the side yard is the perfect place for kids to play or to practice your golf putt. * Nicely Located near Schools, Entertainment, Dining, and Shopping. Close to Foothill/Green River and the 91 Frwy for your OC trips. NO HOA and LOW TAXES. Schedule your showing today!
PROPERTY INFORMATION
| MLS # | IG24012532 | Lot Size | 8,276 Sq. Ft. |
| HOA Fees | $0/Monthly | Property Type | Single Family Residence |
| Price | $ 872,000
Price Per SqFt: $ 427 |
DOM | 598 Days |
| Address | 2556 Centennial Way | Type | Residential |
| City | Corona | Sq.Ft. | 2,040 Sq. Ft. |
| Postal Code | 92882 | Garage | 3 |
| County | Riverside | Year Built | 1986 |
| Bed / Bath | 4 / 3 | Parking | 3 |
| Built In | 1986 | Status | Closed |
| Sold Date | 2024-03-15 |
INTERIOR FEATURES
| Has Laundry | Yes |
| Laundry Information | Gas Dryer Hookup, Individual Room, Inside |
| Has Fireplace | Yes |
| Fireplace Information | Family Room, Gas Starter, Wood Burning |
| Has Appliances | Yes |
| Kitchen Appliances | 6 Burner Stove, Barbecue, Convection Oven, Dishwasher, Disposal, Gas Oven, Gas Range, Gas Water Heater, Microwave |
| Kitchen Information | Kitchen Open to Family Room |
| Kitchen Area | Breakfast Counter / Bar, Dining Room, In Kitchen |
| Has Heating | Yes |
| Heating Information | Central |
| Room Information | Family Room, Kitchen, Laundry, Living Room, Main Floor Bedroom, Primary Bathroom, Primary Bedroom, Separate Family Room, Walk-In Closet |
| Has Cooling | Yes |
| Cooling Information | Central Air |
| Flooring Information | Carpet, Laminate |
| InteriorFeatures Information | Attic Fan, Balcony, Block Walls, Cathedral Ceiling(s), Ceiling Fan(s), Chair Railings, Granite Counters |
| EntryLocation | Living Room |
| Entry Level | 1 |
| Has Spa | Yes |
| SpaDescription | Private, In Ground |
| WindowFeatures | Double Pane Windows |
| SecuritySafety | Carbon Monoxide Detector(s), Smoke Detector(s) |
| Bathroom Information | Bathtub, Shower, Shower in Tub, Double Sinks in Primary Bath, Linen Closet/Storage, Main Floor Full Bath |
| Main Level Bedrooms | 1 |
| Main Level Bathrooms | 1 |
EXTERIOR FEATURES
| ExteriorFeatures | Barbecue Private |
| Roof | Spanish Tile |
| Has Pool | Yes |
| Pool | Private, In Ground |
| Has Patio | Yes |
| Patio | Concrete, Deck, Patio, Front Porch |
| Has Fence | Yes |
| Fencing | Block, Masonry |
WALKSCORE
MAP
MORTGAGE CALCULATOR
- Principal & Interest:
- Property Tax: $930
- Home Insurance:$119
- HOA Fees:$0
- Mortgage Insurance:
PRICE HISTORY
| Date | Event | Price |
| 03/15/2024 | Sold | $865,000 |
| 01/20/2024 | Listed | $872,000 |

Topfind Realty
REALTOR®
(844)-333-8033
Questions? Contact today.
Interested in buying or selling a home similar to 2556 Centennial Way?
Corona Similar Properties
Listing provided courtesy of Cheryl Hines, Homequest Real Estate. Based on information from California Regional Multiple Listing Service, Inc. as of #Date#. This information is for your personal, non-commercial use and may not be used for any purpose other than to identify prospective properties you may be interested in purchasing. Display of MLS data is usually deemed reliable but is NOT guaranteed accurate by the MLS. Buyers are responsible for verifying the accuracy of all information and should investigate the data themselves or retain appropriate professionals. Information from sources other than the Listing Agent may have been included in the MLS data. Unless otherwise specified in writing, Broker/Agent has not and will not verify any information obtained from other sources. The Broker/Agent providing the information contained herein may or may not have been the Listing and/or Selling Agent.
