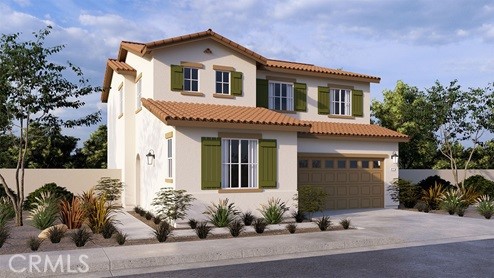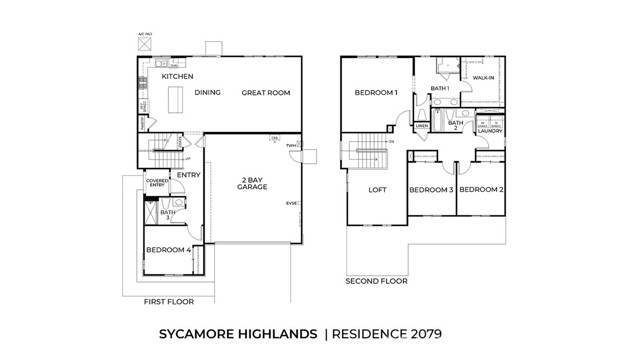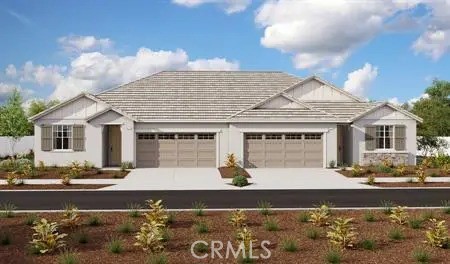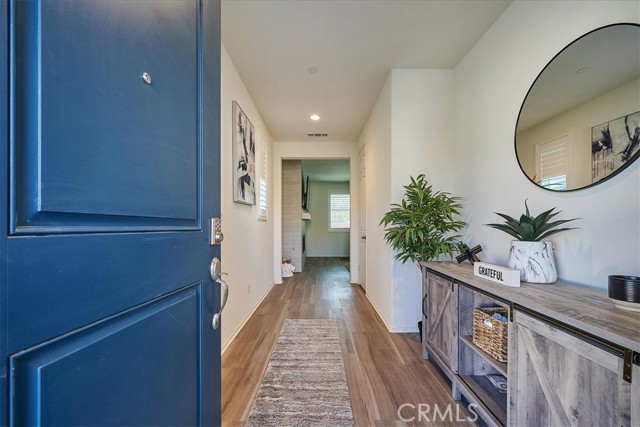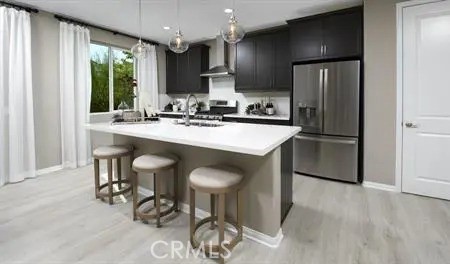26244 Bergen Court
Corona, CA 92883
NEW CONSTRUCTION! - This 2079 square foot California Spanish inspired exterior façade home features a great room living area with an Island Kitchen. The kitchen cabinets are crisp White paired with QUARTZ counter tops, stainless steel built-in appliances with a dining area. The main floor common areas have solid surface flooring and the downstairs bedroom has carpet. A first floor bedroom and bath room are a stand out feature in this home. Upstairs you'll find the main bedroom with ensuite bathroom and LARGE walk-in closet, two bedrooms, full bathroom, generous sized LOFT and laundry room. Buyer has time to select flooring. There is a 2-car attached garage with extra storage space and is pre-plumbed for an electric car!. Smart home technology is throughout this home, and IT IS INCLUDED along with a FULLY LANDSCAPED AND IRRIGATED front yard. Homeowners will enjoy easy access to nearby public parks, shopping, dining, and entertainment. This home is anticipated to be ready for your buyers at the end of October. We cant wait to partner with you to welcome your buyer HOME! SOLAR IS NOW INCLUDED ON THIS HOME AND IS INCLUDED IN THE SALES PRICE !!!!!
PROPERTY INFORMATION
| MLS # | SW24177940 | Lot Size | 4,750 Sq. Ft. |
| HOA Fees | $170/Monthly | Property Type | Single Family Residence |
| Price | $ 732,990
Price Per SqFt: $ 353 |
DOM | 376 Days |
| Address | 26244 Bergen Court | Type | Residential |
| City | Corona | Sq.Ft. | 2,079 Sq. Ft. |
| Postal Code | 92883 | Garage | 2 |
| County | Riverside | Year Built | 2024 |
| Bed / Bath | 4 / 3 | Parking | 4 |
| Built In | 2024 | Status | Active |
INTERIOR FEATURES
| Has Laundry | Yes |
| Laundry Information | Gas & Electric Dryer Hookup, Individual Room, Upper Level, Washer Hookup |
| Has Fireplace | No |
| Fireplace Information | None |
| Has Appliances | Yes |
| Kitchen Appliances | Dishwasher, Electric Oven, Disposal, Gas Cooktop, Microwave, Water Heater, Water Line to Refrigerator |
| Kitchen Information | Kitchen Island, Quartz Counters |
| Kitchen Area | Area |
| Has Heating | Yes |
| Heating Information | Heat Pump |
| Room Information | Great Room, Loft, Main Floor Bedroom, Primary Bathroom, Primary Bedroom, Walk-In Closet |
| Has Cooling | Yes |
| Cooling Information | Central Air |
| InteriorFeatures Information | Open Floorplan, Quartz Counters, Recessed Lighting |
| EntryLocation | side |
| Entry Level | 1 |
| Has Spa | No |
| SpaDescription | None |
| WindowFeatures | Double Pane Windows, Screens |
| SecuritySafety | Smoke Detector(s) |
| Bathroom Information | Walk-in shower |
| Main Level Bedrooms | 1 |
| Main Level Bathrooms | 1 |
EXTERIOR FEATURES
| Has Pool | No |
| Pool | None |
| Has Fence | Yes |
| Fencing | Block, Vinyl |
| Has Sprinklers | Yes |
WALKSCORE
MAP
MORTGAGE CALCULATOR
- Principal & Interest:
- Property Tax: $782
- Home Insurance:$119
- HOA Fees:$170
- Mortgage Insurance:
PRICE HISTORY
| Date | Event | Price |
| 11/12/2024 | Price Change | $732,990 (-3.81%) |
| 09/27/2024 | Price Change | $765,990 (-0.52%) |
| 09/23/2024 | Price Change | $765,990 (-1.67%) |
| 08/27/2024 | Listed | $769,990 |

Topfind Realty
REALTOR®
(844)-333-8033
Questions? Contact today.
Use a Topfind agent and receive a cash rebate of up to $7,330
Corona Similar Properties
Listing provided courtesy of Erin Collins, D R Horton America's Builder. Based on information from California Regional Multiple Listing Service, Inc. as of #Date#. This information is for your personal, non-commercial use and may not be used for any purpose other than to identify prospective properties you may be interested in purchasing. Display of MLS data is usually deemed reliable but is NOT guaranteed accurate by the MLS. Buyers are responsible for verifying the accuracy of all information and should investigate the data themselves or retain appropriate professionals. Information from sources other than the Listing Agent may have been included in the MLS data. Unless otherwise specified in writing, Broker/Agent has not and will not verify any information obtained from other sources. The Broker/Agent providing the information contained herein may or may not have been the Listing and/or Selling Agent.
