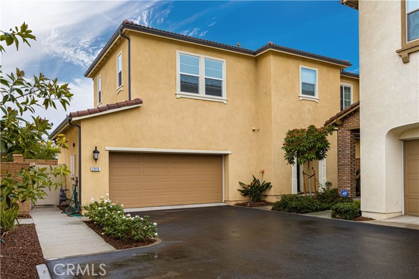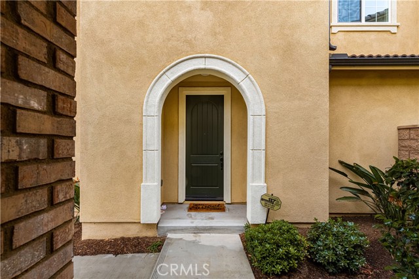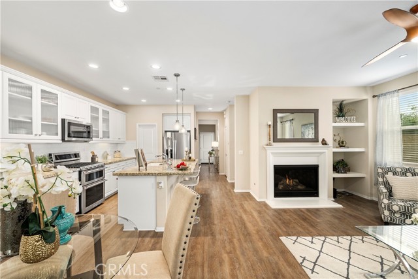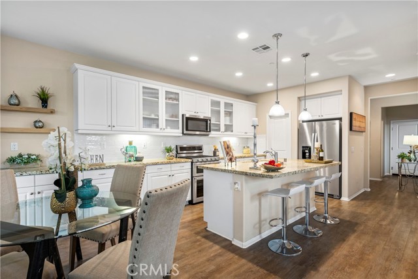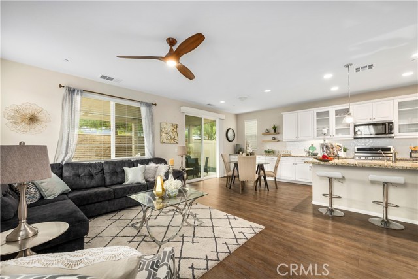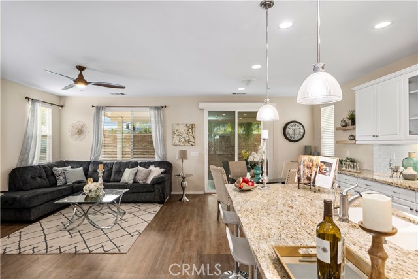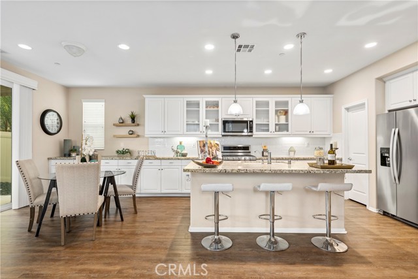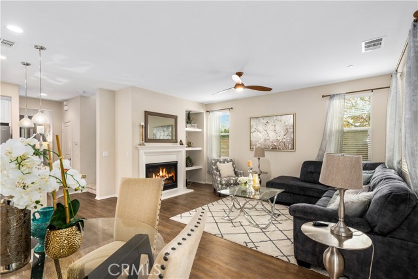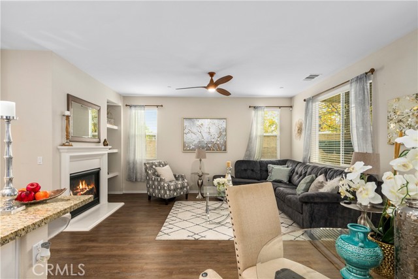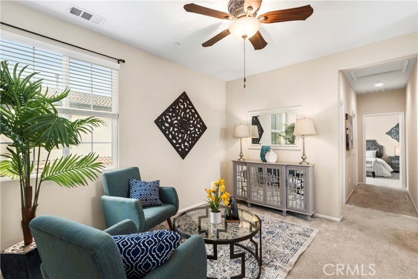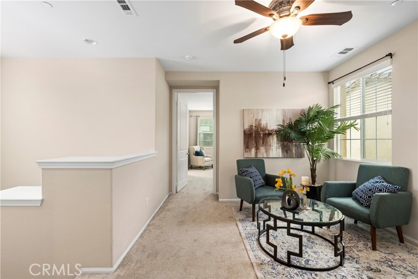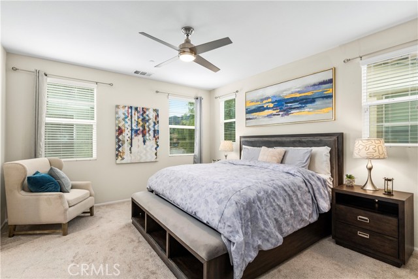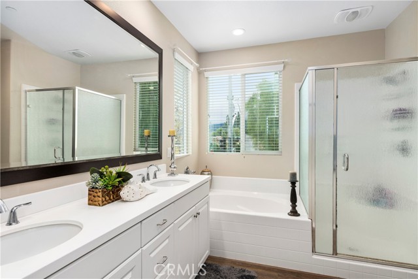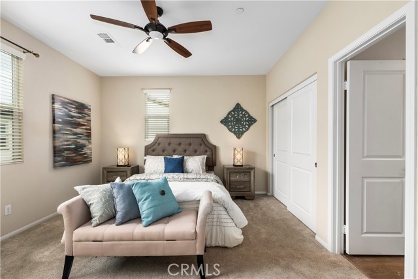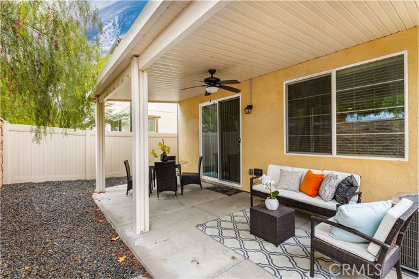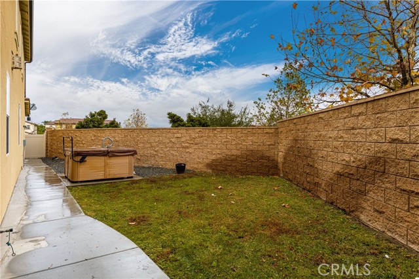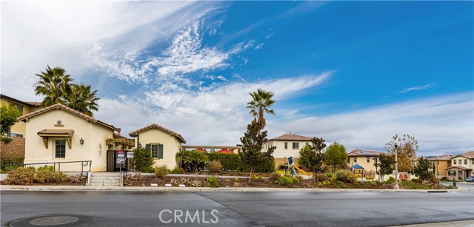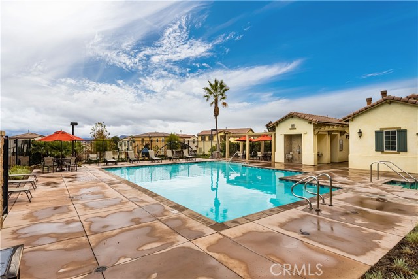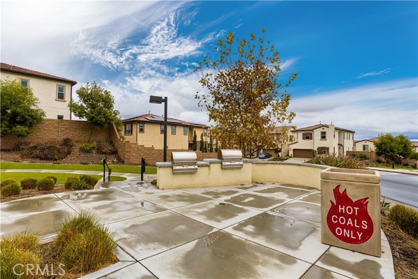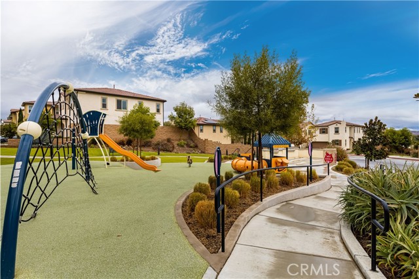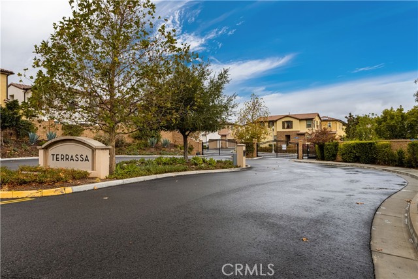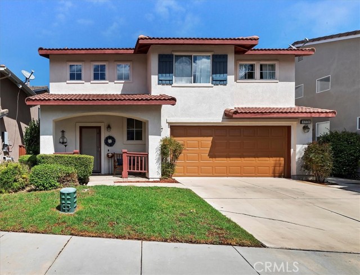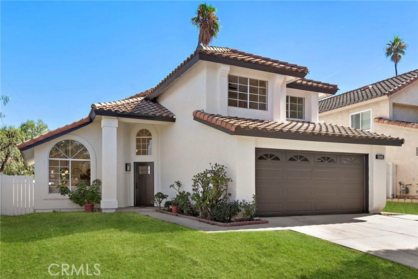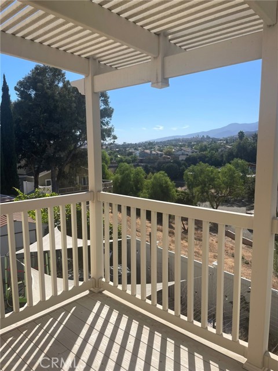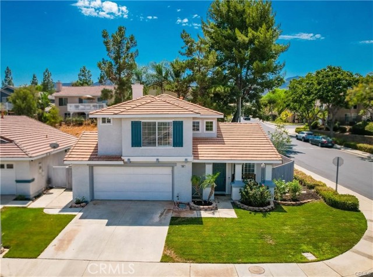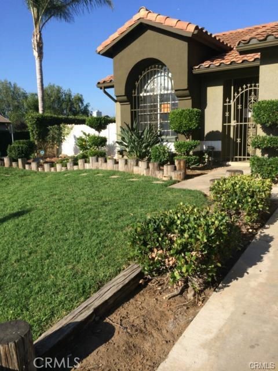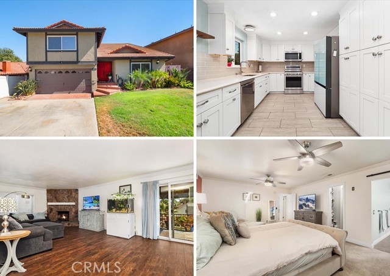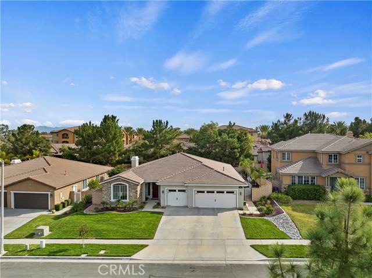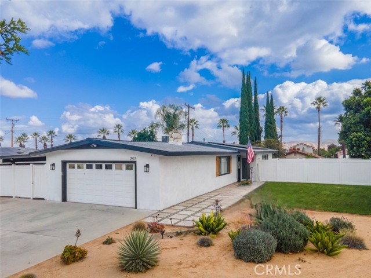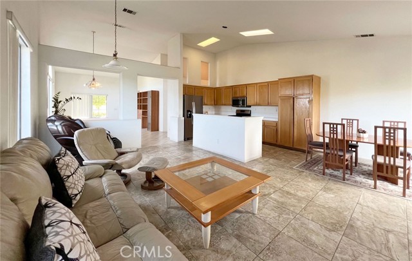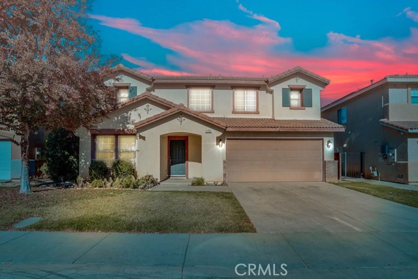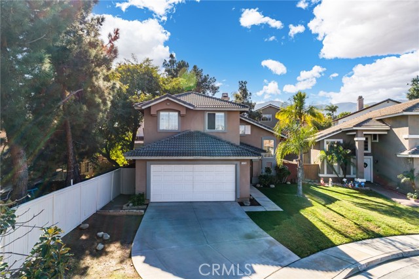2915 Villa Catalonia Circle
Corona, CA 92881
Turnkey South Corona Detached stunning home has a 4 bedrooms 3 bath including a conveniently One bedroom located main –level with a full bathroom a dual pane windows The state-of-the-art kitchen offers granite countertops, custom backsplash, European style white raised panel cabinets w/satin nickel knobs, a large island, stainless steel appliances & a walk-in pantry. Upstairs you will find a great loft that can be used as an office or entertainment area. The master bedroom is spacious with dual vanities & a separate shower & tub & a walk-in closet with custom-built organizers & plenty of storage. The two additional bedrooms are very well-sized with a Jack & Jill bath with modern touches. fan in every bedroom and loft/living area, Enjoy a beautiful backyard on a corner lot and above-the-ground spa where you can enjoy relaxing times after hectic work days. In the highly sought-after Terrassa community Park, pool &spa and moor. Great schools including a California distinguished high school...Come and See it today!
PROPERTY INFORMATION
| MLS # | CV24186552 | Lot Size | 3,382 Sq. Ft. |
| HOA Fees | $152/Monthly | Property Type | Single Family Residence |
| Price | $ 774,888
Price Per SqFt: $ 353 |
DOM | 398 Days |
| Address | 2915 Villa Catalonia Circle | Type | Residential |
| City | Corona | Sq.Ft. | 2,197 Sq. Ft. |
| Postal Code | 92881 | Garage | 2 |
| County | Riverside | Year Built | 2017 |
| Bed / Bath | 4 / 3 | Parking | 2 |
| Built In | 2017 | Status | Active |
INTERIOR FEATURES
| Has Laundry | Yes |
| Laundry Information | Dryer Included, Inside, Upper Level, Washer Included |
| Has Fireplace | Yes |
| Fireplace Information | Family Room |
| Has Appliances | Yes |
| Kitchen Appliances | Refrigerator |
| Has Heating | Yes |
| Heating Information | Central |
| Room Information | Family Room, Loft, Primary Bathroom, Primary Bedroom |
| Has Cooling | Yes |
| Cooling Information | Central Air |
| InteriorFeatures Information | 2 Staircases, Ceiling Fan(s), Granite Counters, Open Floorplan |
| EntryLocation | Front Door |
| Entry Level | 1 |
| Main Level Bedrooms | 1 |
| Main Level Bathrooms | 1 |
EXTERIOR FEATURES
| Has Pool | No |
| Pool | Association, Heated, In Ground |
WALKSCORE
MAP
MORTGAGE CALCULATOR
- Principal & Interest:
- Property Tax: $827
- Home Insurance:$119
- HOA Fees:$152
- Mortgage Insurance:
PRICE HISTORY
| Date | Event | Price |
| 11/06/2024 | Price Change | $774,888 (-1.29%) |
| 09/08/2024 | Listed | $785,000 |

Topfind Realty
REALTOR®
(844)-333-8033
Questions? Contact today.
Use a Topfind agent and receive a cash rebate of up to $7,749
Corona Similar Properties
Listing provided courtesy of Sam Boulos, DYNASTY REAL ESTATE. Based on information from California Regional Multiple Listing Service, Inc. as of #Date#. This information is for your personal, non-commercial use and may not be used for any purpose other than to identify prospective properties you may be interested in purchasing. Display of MLS data is usually deemed reliable but is NOT guaranteed accurate by the MLS. Buyers are responsible for verifying the accuracy of all information and should investigate the data themselves or retain appropriate professionals. Information from sources other than the Listing Agent may have been included in the MLS data. Unless otherwise specified in writing, Broker/Agent has not and will not verify any information obtained from other sources. The Broker/Agent providing the information contained herein may or may not have been the Listing and/or Selling Agent.
