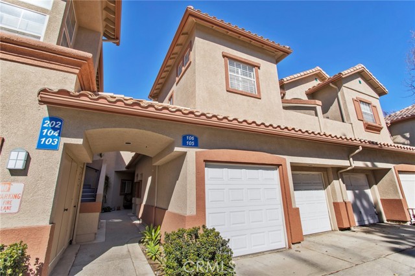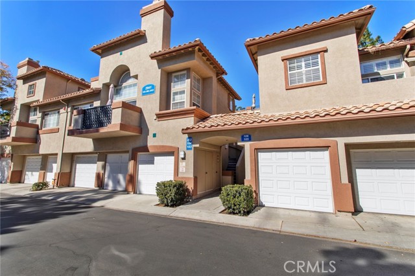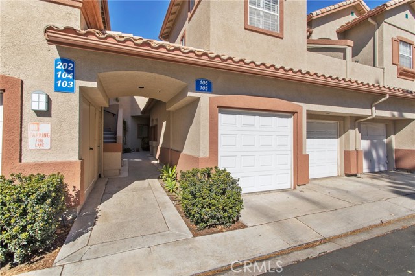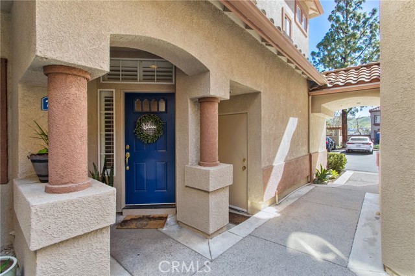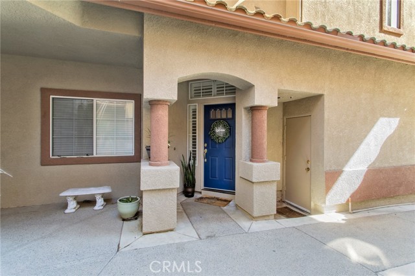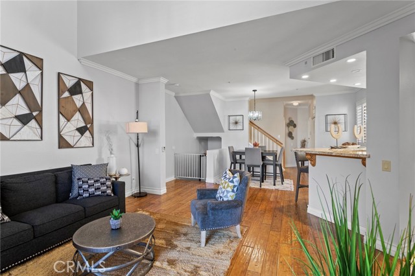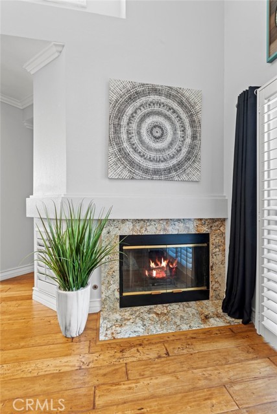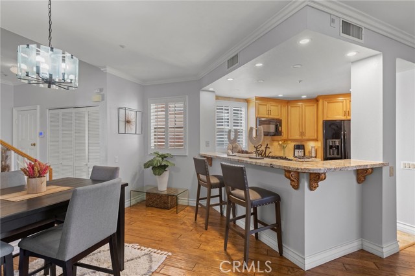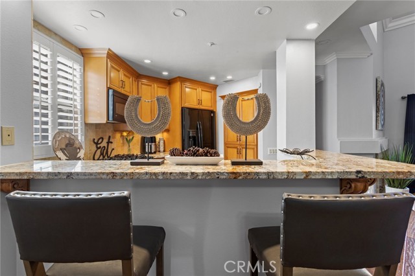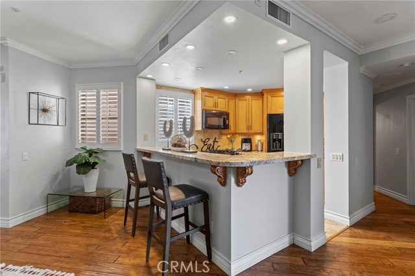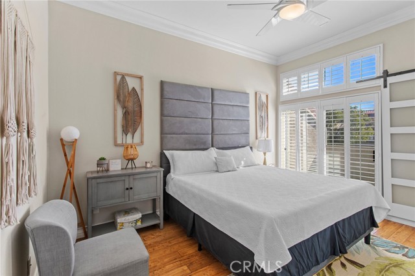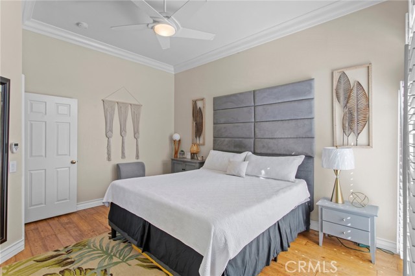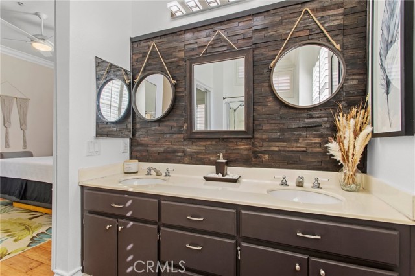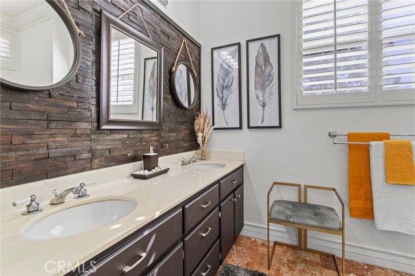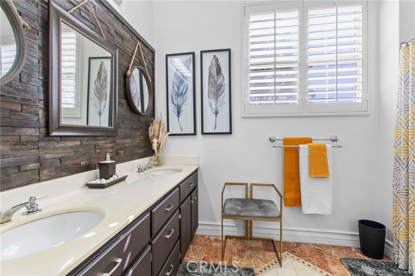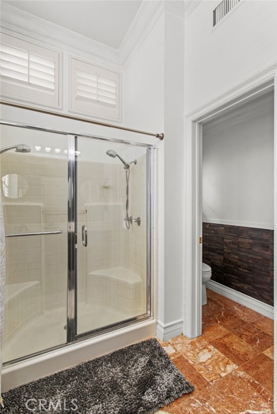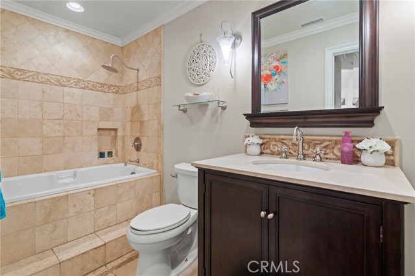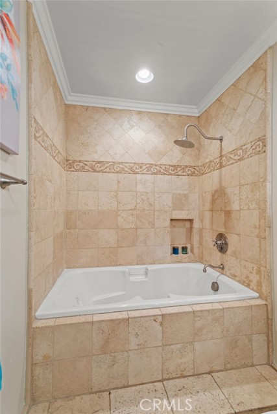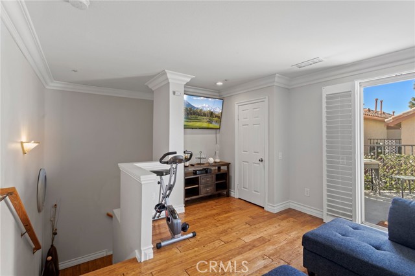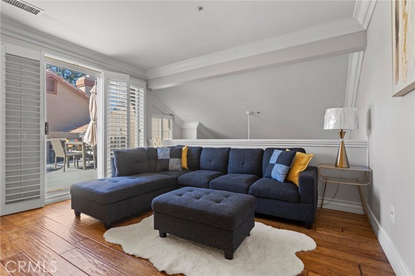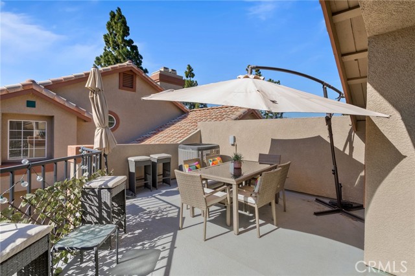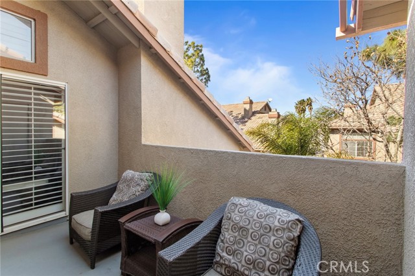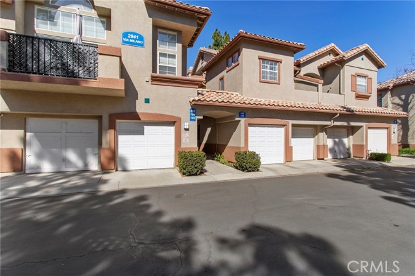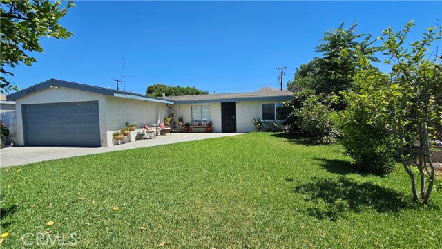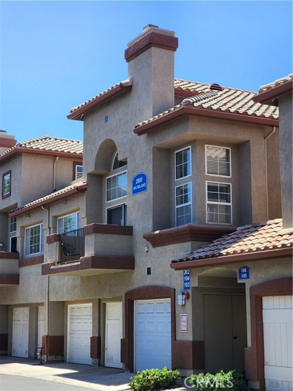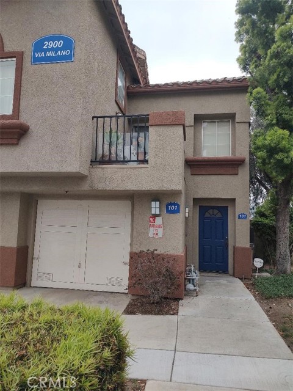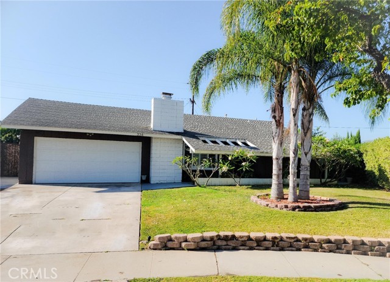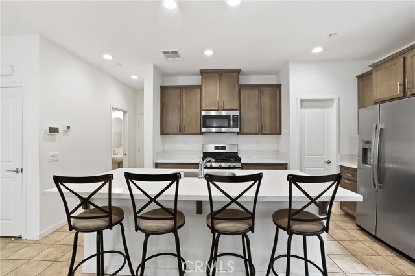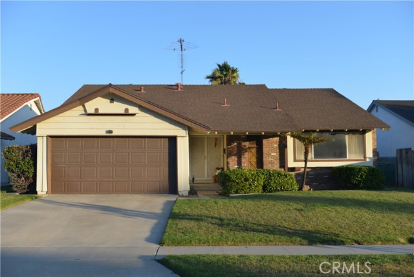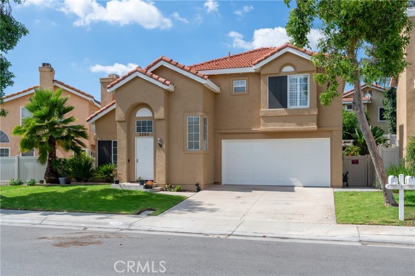2941 Via Milano #106
Corona, CA 92879
Sold
Welcome home to this immaculate, Tri-level town home in a coveted neighborhood right off of the 91 freeway in the city of Corona. This is currently the BIGGEST unit available in this safe, CLEAN, complex. Upon entering the foyer, you are meet with honey maple, HARDWOOD flooring with access to the attached one car garage. Up the stairs you are meet with bright and airy high ceilings which centers you in the middle of the open, main living area. The kitchen is gorgeously updated with granite counter tops, a breakfast bar, ample, antique style cabinets with MODERN FINISHES. The ENTIRE unit is bordered with HIGH-END CROWN MOLDING and detailed finishes. There is a gas fireplace in the living room which leads out to 1 of the 3 PATIOS this unit has to offer attaching itself to one of the bedrooms. Down the hall you will find one of the bathrooms with travertine stone on the walls surrounded by the huge soaking, JACUZZI SOAKING TUB! The home has RECESSED LIGHTING in the ceilings and all of the windows and patio doors are covered with PREMIUM PLANTATION SHUTTERS. The Master suite is a treat which features a walk-in closet, another private patio with mountain views, divided by a rolling farm-door which leads you into the on-suite bathroom with quality stacked wood on the walls and a DUAL SHOWER! As you go up the last set of stairs you enter the LOFT space which can be USED AS A 3RD BEDROOM with a closet and the final, BIGGEST patio. Owners have maintained a strong pride of ownership and have HIGH-END detail finishes all over the unit with central AC and heating. Laundry area is tucked in a sizable closet on the main floor. This unit is truly a GEM located close to restaurants, shopping, freeways and schools.
PROPERTY INFORMATION
| MLS # | RS23024922 | Lot Size | 2,613 Sq. Ft. |
| HOA Fees | $370/Monthly | Property Type | Condominium |
| Price | $ 520,000
Price Per SqFt: $ 344 |
DOM | 935 Days |
| Address | 2941 Via Milano #106 | Type | Residential |
| City | Corona | Sq.Ft. | 1,512 Sq. Ft. |
| Postal Code | 92879 | Garage | 1 |
| County | Riverside | Year Built | 1993 |
| Bed / Bath | 2 / 1 | Parking | 1 |
| Built In | 1993 | Status | Closed |
| Sold Date | 2023-03-28 |
INTERIOR FEATURES
| Has Laundry | Yes |
| Laundry Information | In Closet |
| Has Fireplace | Yes |
| Fireplace Information | Living Room |
| Has Heating | Yes |
| Heating Information | Central |
| Room Information | All Bedrooms Up, Loft, Primary Suite |
| Has Cooling | Yes |
| Cooling Information | Central Air |
| InteriorFeatures Information | Balcony, Crown Molding, Granite Counters, High Ceilings, Living Room Balcony, Open Floorplan, Recessed Lighting, Two Story Ceilings |
| Main Level Bedrooms | 2 |
| Main Level Bathrooms | 2 |
EXTERIOR FEATURES
| Has Pool | No |
| Pool | Association |
WALKSCORE
MAP
MORTGAGE CALCULATOR
- Principal & Interest:
- Property Tax: $555
- Home Insurance:$119
- HOA Fees:$370
- Mortgage Insurance:
PRICE HISTORY
| Date | Event | Price |
| 03/28/2023 | Sold | $520,000 |
| 03/01/2023 | Pending | $520,000 |
| 02/13/2023 | Listed | $499,999 |

Topfind Realty
REALTOR®
(844)-333-8033
Questions? Contact today.
Interested in buying or selling a home similar to 2941 Via Milano #106?
Corona Similar Properties
Listing provided courtesy of Amber Walker, Nationwide Real Estate Execs. Based on information from California Regional Multiple Listing Service, Inc. as of #Date#. This information is for your personal, non-commercial use and may not be used for any purpose other than to identify prospective properties you may be interested in purchasing. Display of MLS data is usually deemed reliable but is NOT guaranteed accurate by the MLS. Buyers are responsible for verifying the accuracy of all information and should investigate the data themselves or retain appropriate professionals. Information from sources other than the Listing Agent may have been included in the MLS data. Unless otherwise specified in writing, Broker/Agent has not and will not verify any information obtained from other sources. The Broker/Agent providing the information contained herein may or may not have been the Listing and/or Selling Agent.
