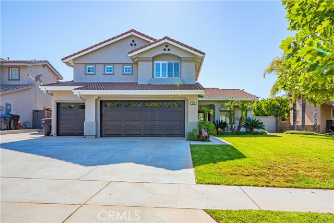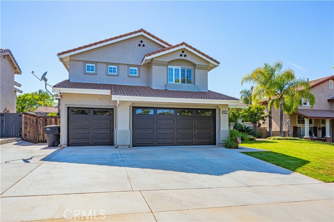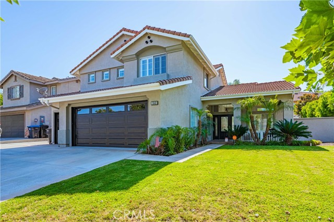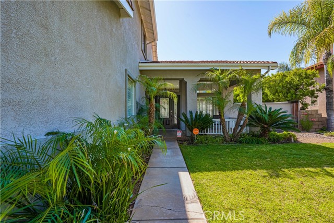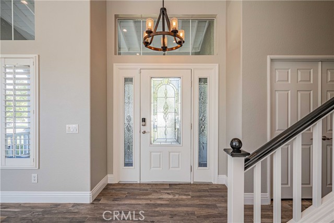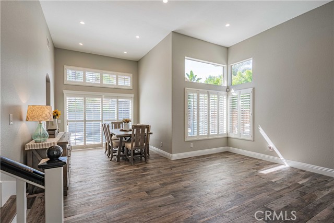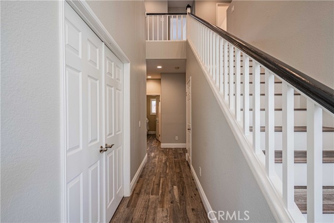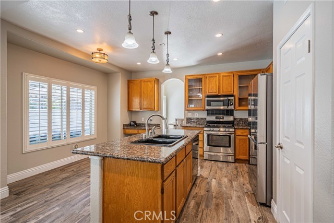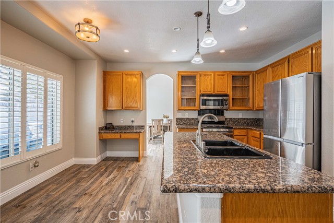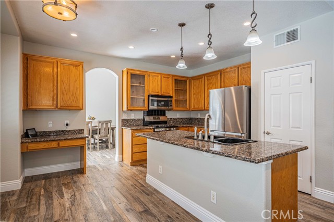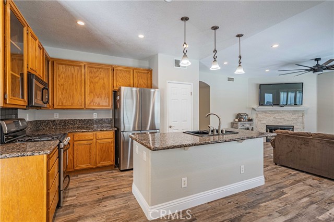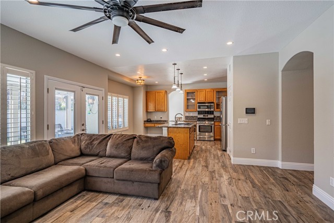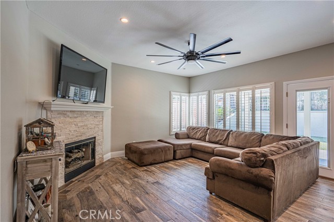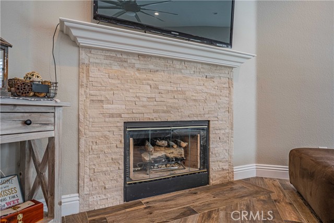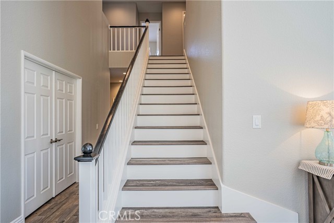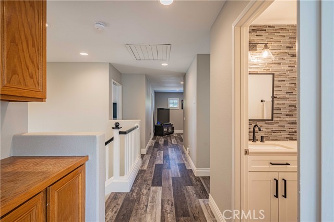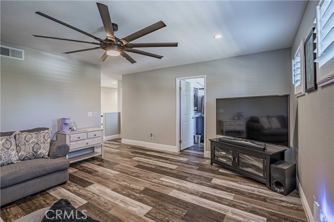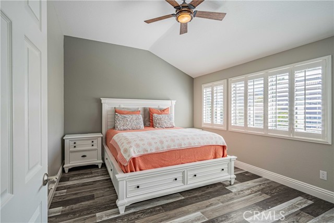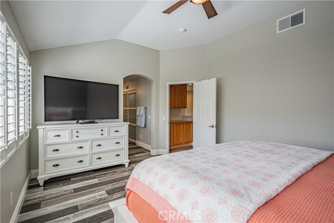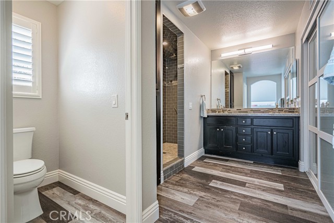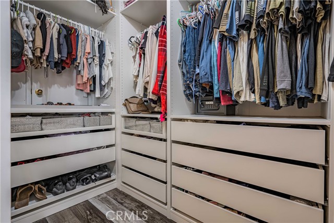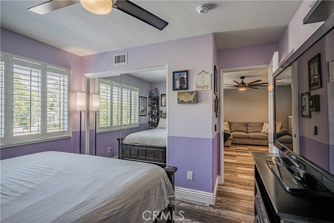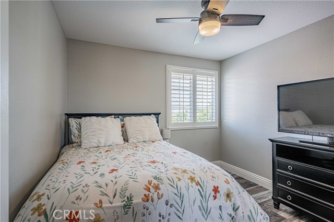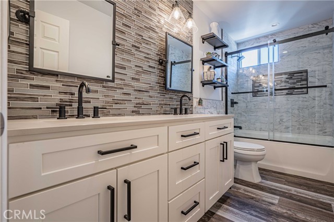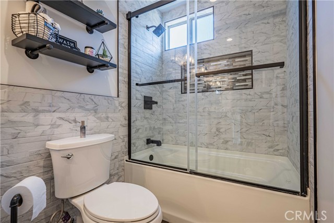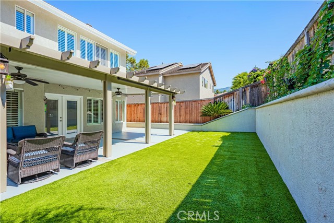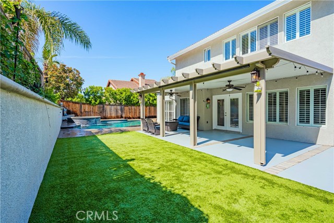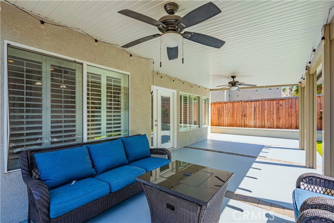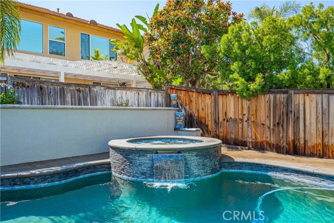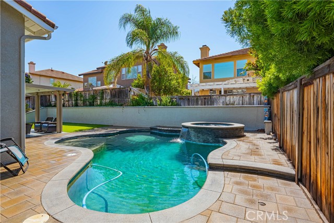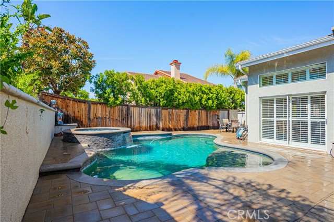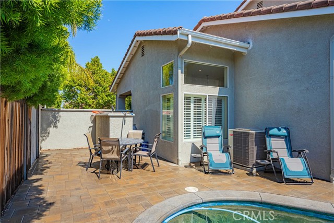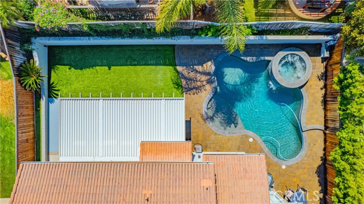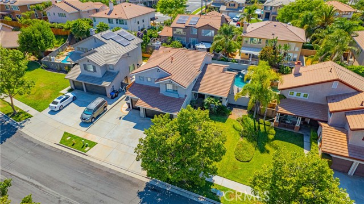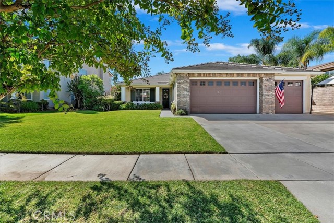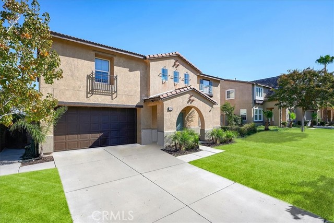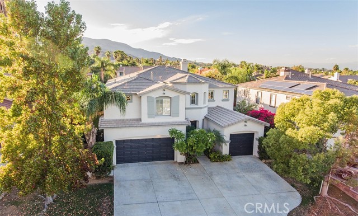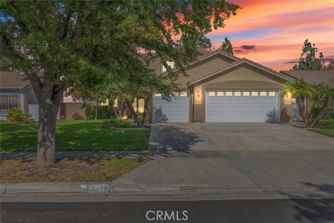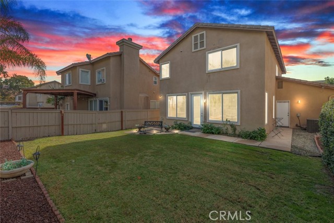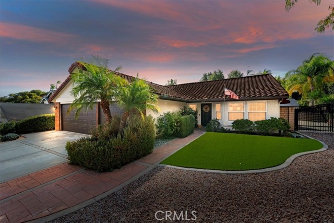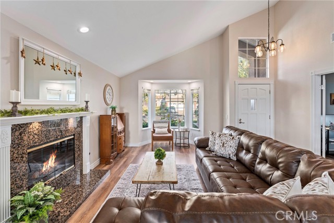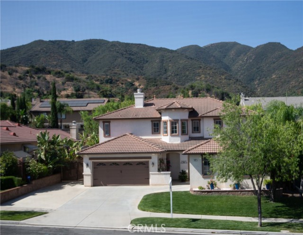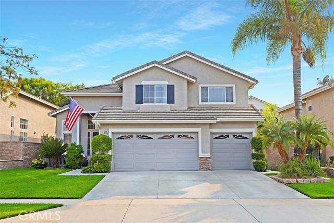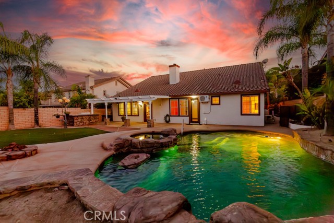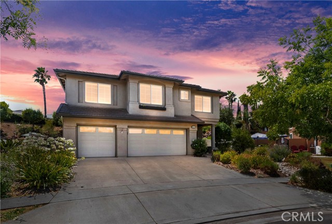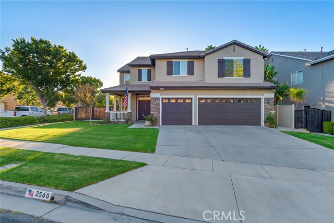3040 Drake Street
Corona, CA 92882
Sold
Your dream home awaits! This beautiful 5 bedroom, 3 bath home complete with a pool/spa is located in the sought after area of South Corona and has so much to offer! With its charming curb appeal and updated interior, this is surely one to see! Upon entry, you'll be met with an open floor plan featuring tall ceilings, recessed lighting, and Norman plantation shutters throughout, giving this home a luxurious feel! The living room has expansive ceilings along with a dining area! Moving to the kitchen, you will find granite counter tops, stainless steel appliances, and a large island! The kitchen opens to the family room that is complete with a gas burning fireplace featuring beautiful, stacked stone, a slinger fan, and French doors leading to your backyard oasis, perfect for entertaining. Additionally, you will find a bedroom and 3/4 bath on the lower level along with the laundry room! Upstairs you will find 3 additional bedrooms well-appointed in size in addition to your spacious primary suite, which features an ensuite and is complete with a vaulted ceiling, updated bathroom, and a walk-in closet complimented by a closet system! Upstairs you will also find a spacious bonus area, which makes for the perfect extra space. The backyard is an absolute dream featuring a pool/spa with a Pebble Tec Finish, a spacious patio area complete with an Alumawood patio cover and dual fans, artificial turf, and a gorgeous pool deck! Top it all off with a 3 car garage and a great location with close proximity to schools, shopping, hospitals, hiking, and freeways for those who have to commute, this one is hard to beat!
PROPERTY INFORMATION
| MLS # | SW24122559 | Lot Size | 7,405 Sq. Ft. |
| HOA Fees | $0/Monthly | Property Type | Single Family Residence |
| Price | $ 989,999
Price Per SqFt: $ 401 |
DOM | 446 Days |
| Address | 3040 Drake Street | Type | Residential |
| City | Corona | Sq.Ft. | 2,469 Sq. Ft. |
| Postal Code | 92882 | Garage | 3 |
| County | Riverside | Year Built | 1997 |
| Bed / Bath | 5 / 1 | Parking | 3 |
| Built In | 1997 | Status | Closed |
| Sold Date | 2024-07-25 |
INTERIOR FEATURES
| Has Laundry | Yes |
| Laundry Information | Inside |
| Has Fireplace | Yes |
| Fireplace Information | Family Room, Gas |
| Has Appliances | Yes |
| Kitchen Appliances | Dishwasher, Disposal, Gas Range, Microwave |
| Kitchen Information | Granite Counters |
| Has Heating | Yes |
| Heating Information | Central |
| Room Information | Bonus Room, Family Room, Living Room, Walk-In Closet |
| Has Cooling | Yes |
| Cooling Information | Central Air, Whole House Fan |
| Flooring Information | Tile, Vinyl |
| InteriorFeatures Information | Recessed Lighting |
| EntryLocation | 1 |
| Entry Level | 1 |
| Has Spa | Yes |
| SpaDescription | Private, Gunite |
| WindowFeatures | Plantation Shutters |
| Bathroom Information | Double Sinks in Primary Bath |
| Main Level Bedrooms | 1 |
| Main Level Bathrooms | 1 |
EXTERIOR FEATURES
| Has Pool | Yes |
| Pool | Private, Pebble |
| Has Patio | Yes |
| Patio | Covered, Front Porch, Rear Porch |
WALKSCORE
MAP
MORTGAGE CALCULATOR
- Principal & Interest:
- Property Tax: $1,056
- Home Insurance:$119
- HOA Fees:$0
- Mortgage Insurance:
PRICE HISTORY
| Date | Event | Price |
| 07/25/2024 | Sold | $980,000 |
| 06/27/2024 | Pending | $989,999 |
| 06/17/2024 | Listed | $989,999 |

Topfind Realty
REALTOR®
(844)-333-8033
Questions? Contact today.
Interested in buying or selling a home similar to 3040 Drake Street?
Corona Similar Properties
Listing provided courtesy of Kirstin Tomlinson, eXp Realty of California, Inc.. Based on information from California Regional Multiple Listing Service, Inc. as of #Date#. This information is for your personal, non-commercial use and may not be used for any purpose other than to identify prospective properties you may be interested in purchasing. Display of MLS data is usually deemed reliable but is NOT guaranteed accurate by the MLS. Buyers are responsible for verifying the accuracy of all information and should investigate the data themselves or retain appropriate professionals. Information from sources other than the Listing Agent may have been included in the MLS data. Unless otherwise specified in writing, Broker/Agent has not and will not verify any information obtained from other sources. The Broker/Agent providing the information contained herein may or may not have been the Listing and/or Selling Agent.
