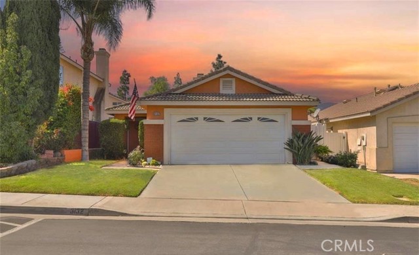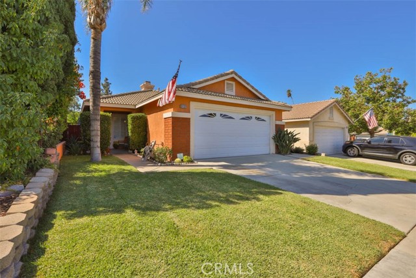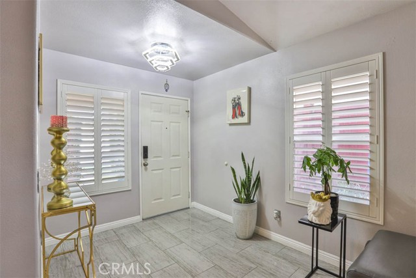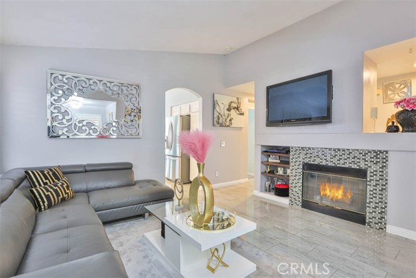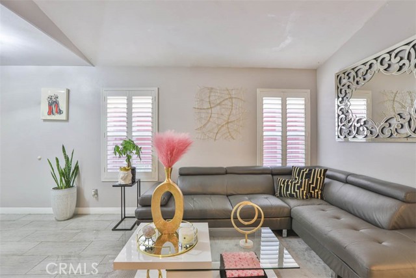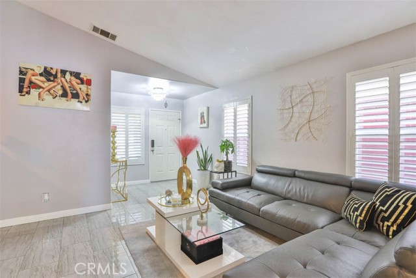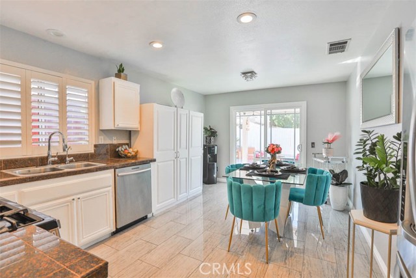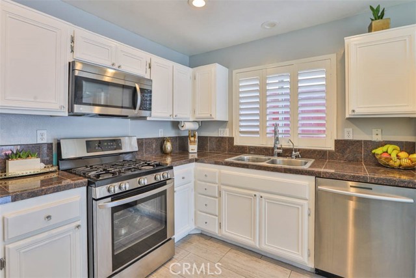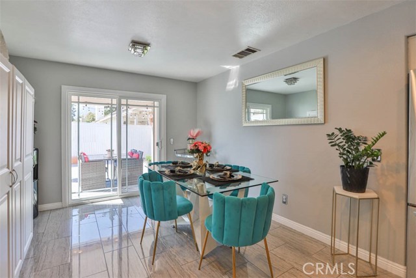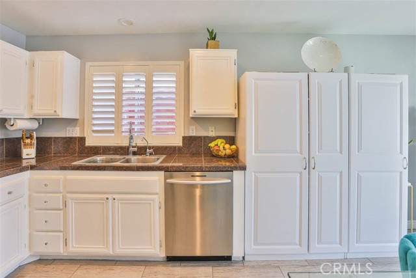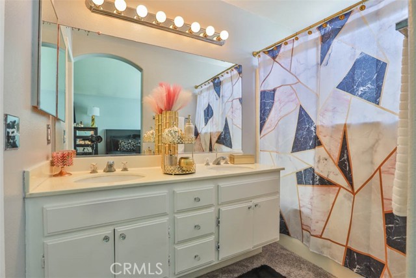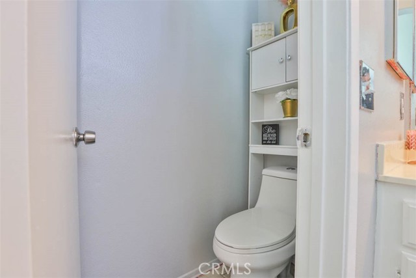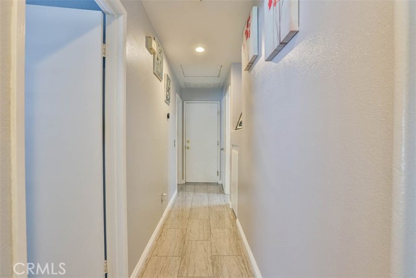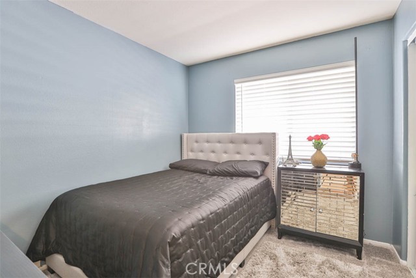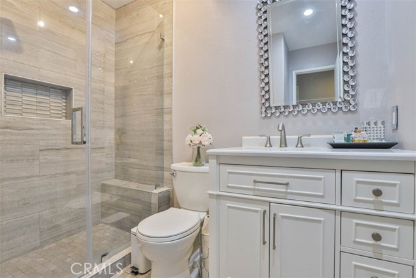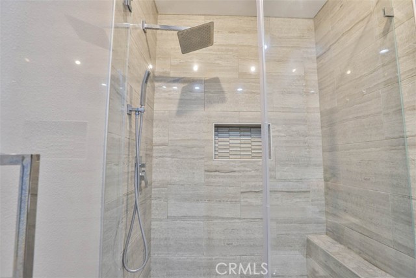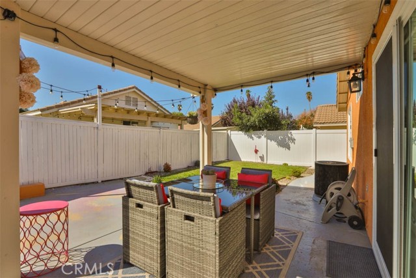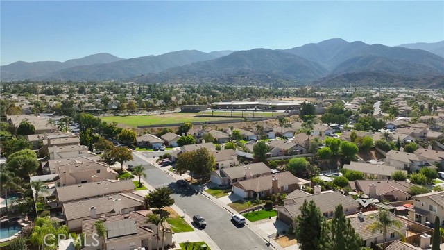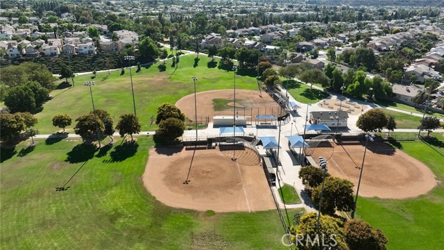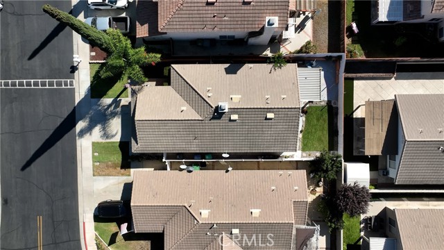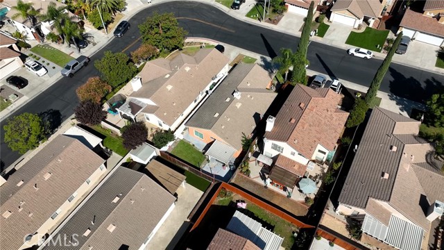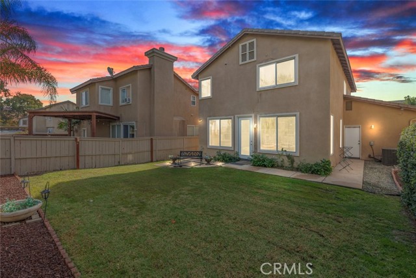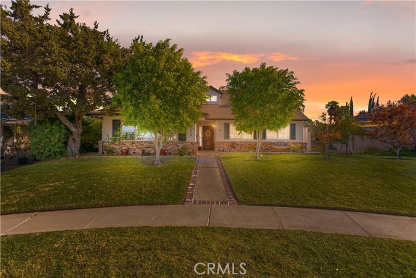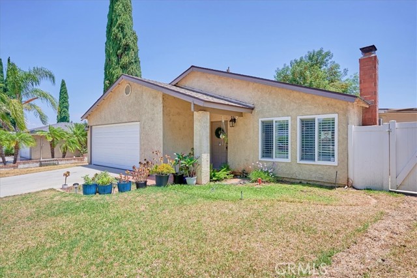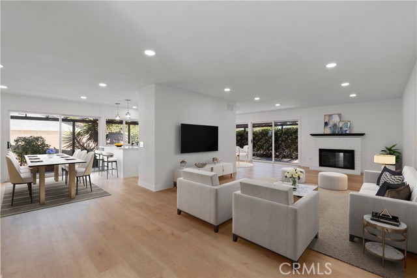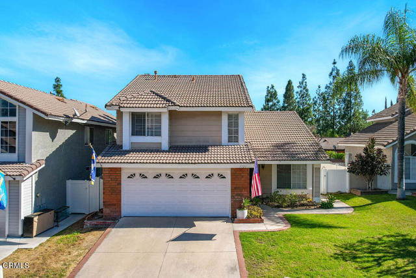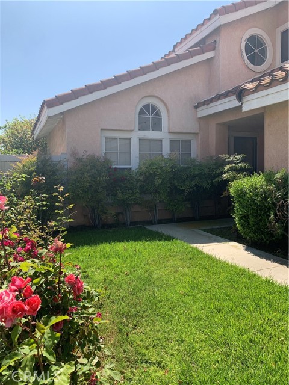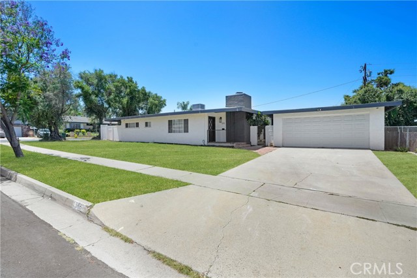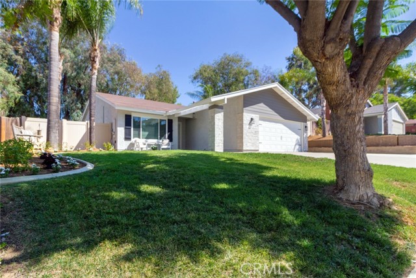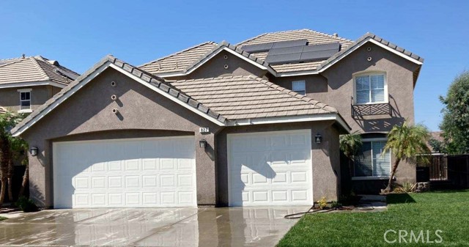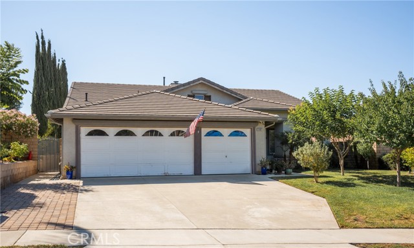3132 Rowena Drive
Corona, CA 92882
Welcome to this charming home in the sought-after area of South Corona! Step inside to a welcoming living room that offers a cozy ambiance with a fireplace and vaulted ceiling. The kitchen is both functional and stylish, featuring granite countertops, fresh paint, stainless steel appliances, and plenty of storage for all your essentials. The kitchen also provides direct access to the backyard, where you'll find a covered Aluma wood patio—ideal for outdoor gatherings—along with a grassy area perfect for play or relaxation. The spacious primary bedroom boasts two closets and an ensuite bathroom with dual sinks and a tub in the shower for your comfort. The two additional bedrooms offer versatile space that can be tailored to your needs, while the remodeled second bathroom adds a touch of modern elegance. This beautifully maintained 3-bedroom, 2-bathroom residence is just a short walk from Dwight D. Eisenhower Elementary and close to other highly ranked schools, making it perfect for families. Enjoy the convenience of being less than a mile from Mountain Gate Park and positioned perfectly between the 15 and 91 freeways for easy commuting. close proximity to shopping and dining, this home has everything you need for comfortable living. Don’t miss out on this incredible opportunity to make this home yours!
PROPERTY INFORMATION
| MLS # | SW24214062 | Lot Size | 3,920 Sq. Ft. |
| HOA Fees | $66/Monthly | Property Type | Single Family Residence |
| Price | $ 724,900
Price Per SqFt: $ 580 |
DOM | 383 Days |
| Address | 3132 Rowena Drive | Type | Residential |
| City | Corona | Sq.Ft. | 1,250 Sq. Ft. |
| Postal Code | 92882 | Garage | 2 |
| County | Riverside | Year Built | 1996 |
| Bed / Bath | 3 / 2 | Parking | 2 |
| Built In | 1996 | Status | Active |
INTERIOR FEATURES
| Has Laundry | Yes |
| Laundry Information | In Garage |
| Has Fireplace | Yes |
| Fireplace Information | Living Room |
| Has Appliances | Yes |
| Kitchen Appliances | Dishwasher, Gas Oven, Microwave, Refrigerator |
| Kitchen Information | Granite Counters |
| Kitchen Area | In Kitchen |
| Has Heating | Yes |
| Heating Information | Central |
| Room Information | Kitchen, Living Room, Primary Bathroom, Primary Bedroom |
| Has Cooling | Yes |
| Cooling Information | Central Air |
| Flooring Information | Tile |
| InteriorFeatures Information | Granite Counters, Recessed Lighting |
| DoorFeatures | Sliding Doors |
| EntryLocation | Front |
| Entry Level | 1 |
| SecuritySafety | Security System |
| Bathroom Information | Shower in Tub, Double Sinks in Primary Bath |
| Main Level Bedrooms | 3 |
| Main Level Bathrooms | 2 |
EXTERIOR FEATURES
| Has Pool | No |
| Pool | None |
| Has Patio | Yes |
| Patio | Patio |
| Has Fence | Yes |
| Fencing | Vinyl, Wood |
WALKSCORE
MAP
MORTGAGE CALCULATOR
- Principal & Interest:
- Property Tax: $773
- Home Insurance:$119
- HOA Fees:$66
- Mortgage Insurance:
PRICE HISTORY
| Date | Event | Price |
| 10/15/2024 | Listed | $724,900 |

Topfind Realty
REALTOR®
(844)-333-8033
Questions? Contact today.
Use a Topfind agent and receive a cash rebate of up to $7,249
Corona Similar Properties
Listing provided courtesy of Sonia Vasquez, Vismar Real Estate. Based on information from California Regional Multiple Listing Service, Inc. as of #Date#. This information is for your personal, non-commercial use and may not be used for any purpose other than to identify prospective properties you may be interested in purchasing. Display of MLS data is usually deemed reliable but is NOT guaranteed accurate by the MLS. Buyers are responsible for verifying the accuracy of all information and should investigate the data themselves or retain appropriate professionals. Information from sources other than the Listing Agent may have been included in the MLS data. Unless otherwise specified in writing, Broker/Agent has not and will not verify any information obtained from other sources. The Broker/Agent providing the information contained herein may or may not have been the Listing and/or Selling Agent.
