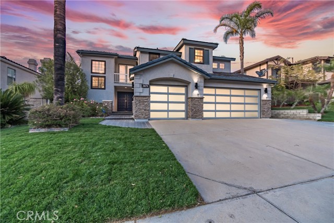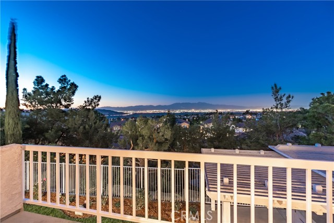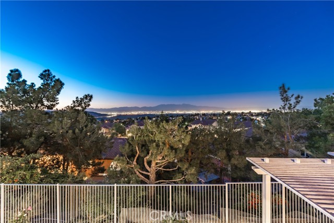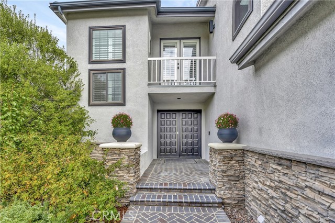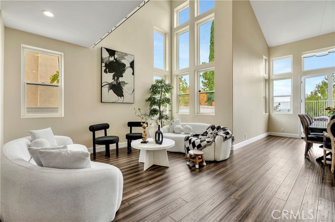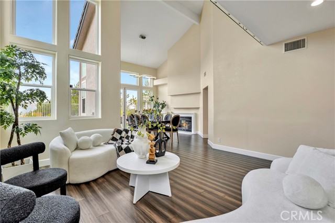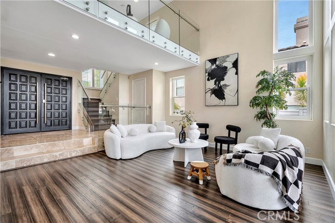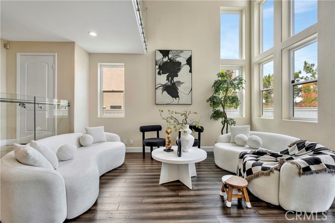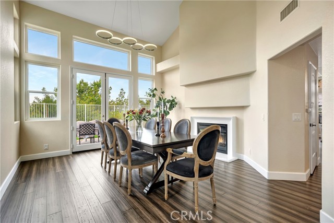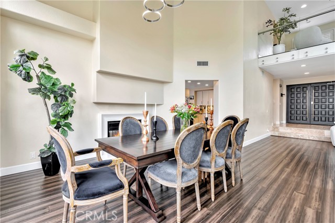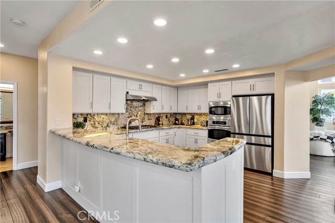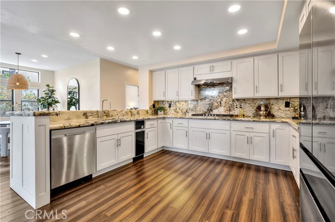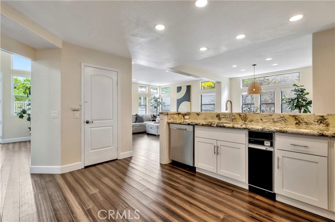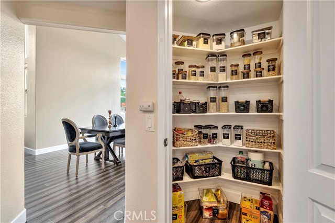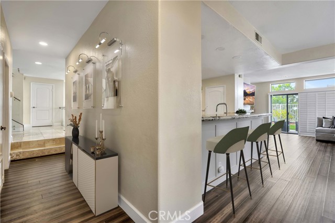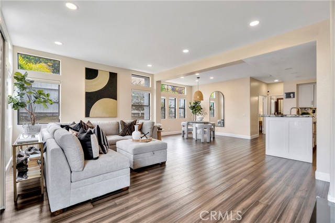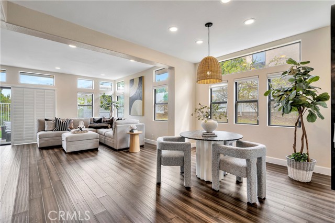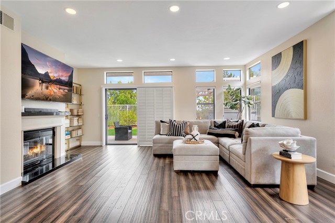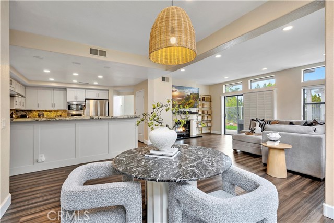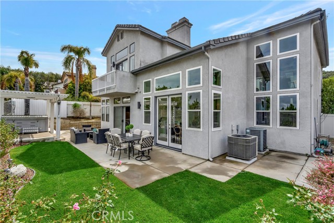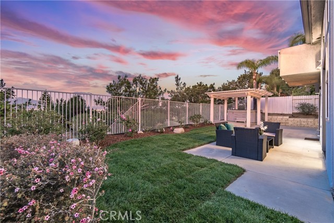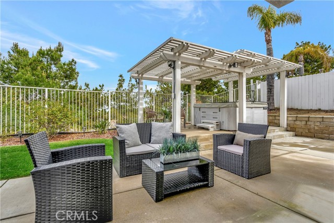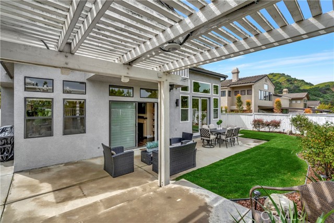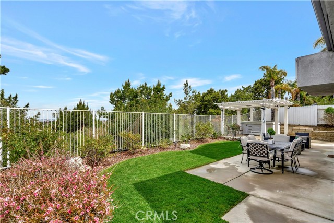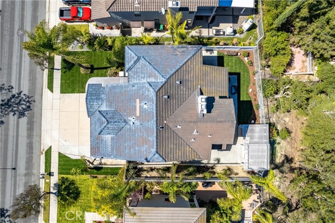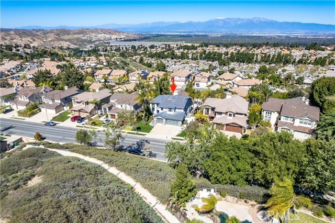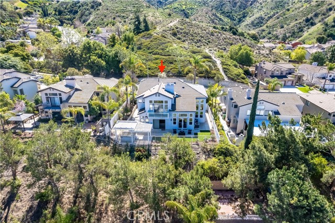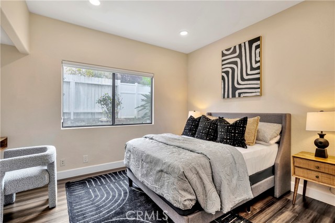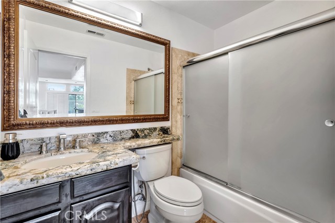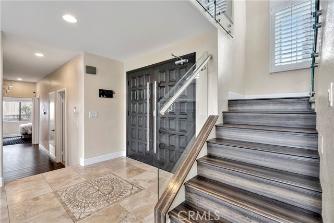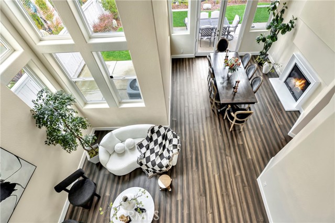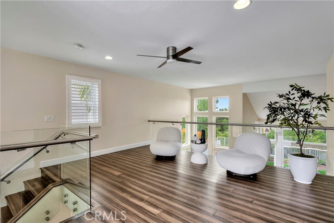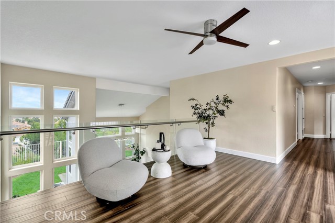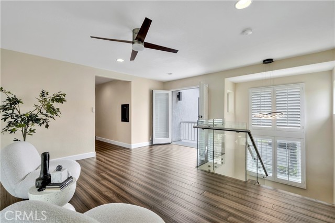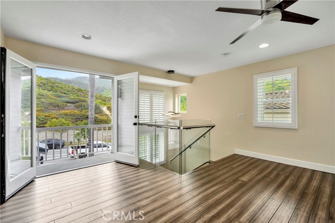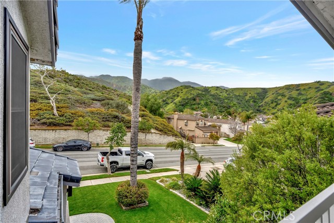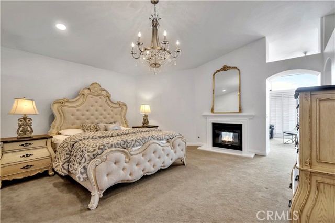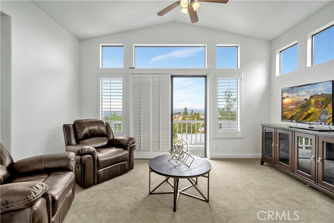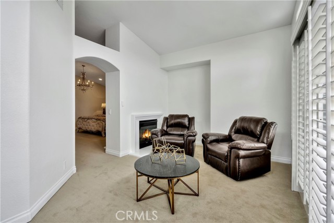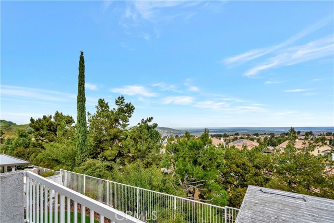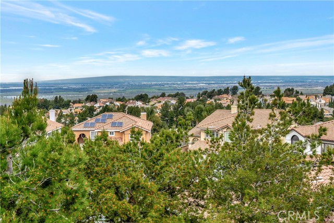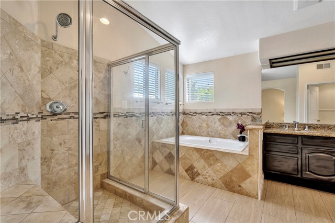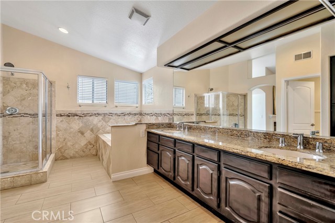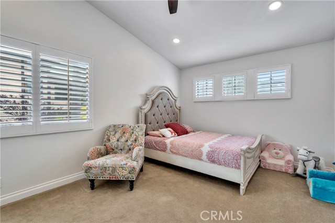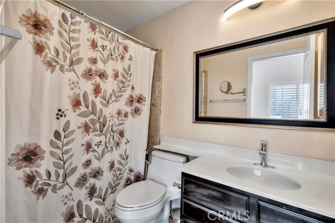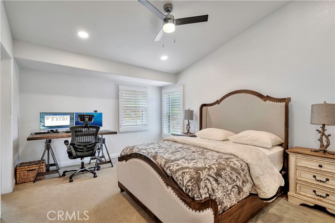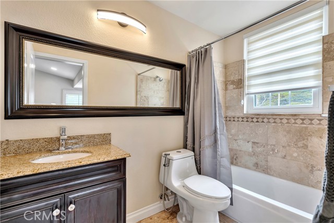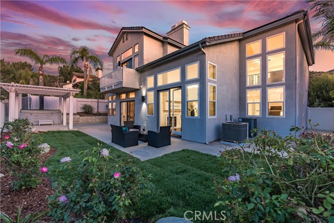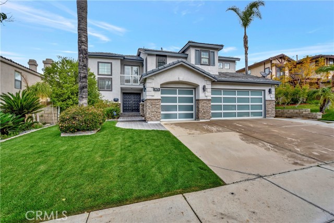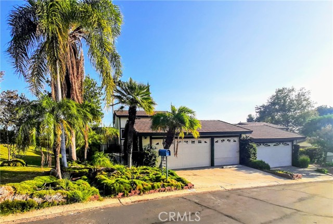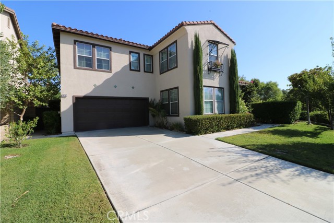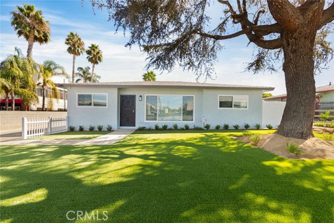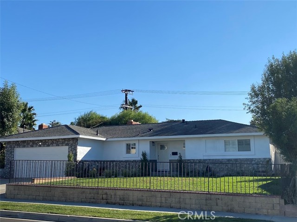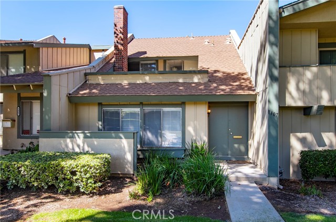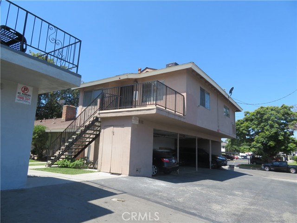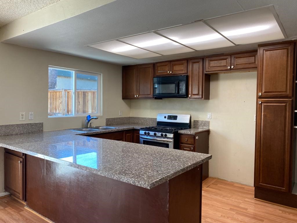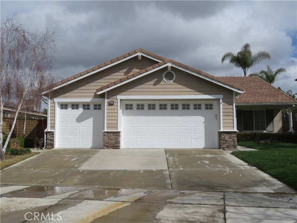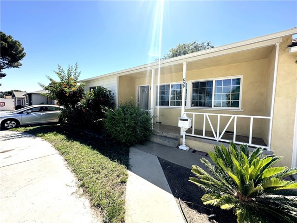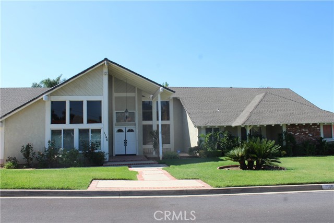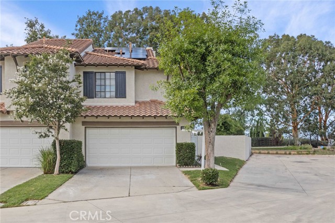3171 Diamond View Street
Corona, CA 92882
$5,500
Price
Price
4
Bed
Bed
4
Bath
Bath
3,160 Sq. Ft.
$2 / Sq. Ft.
$2 / Sq. Ft.
Sold
3171 Diamond View Street
Corona, CA 92882
Sold
$5,500
Price
Price
4
Bed
Bed
4
Bath
Bath
3,160
Sq. Ft.
Sq. Ft.
This well-appointed residence embodies luxury and pride of ownership and is a must-see, even for the most discerning tenant. Experience the peacefulness of natural surroundings and skyline of multiple cities and mountains, including the San Gabriel and San Bernardino Mountains. No expense was spared in an array of luxe improvements, including Cali Bamboo floors paired with flat-style 6-inch baseboards, a frameless glass railing system to enhance the space, plantation shutters, modern lighting, including dimmable LED recessed lighting throughout, remodeled kitchen and bathrooms, and upgraded glass garage door. The house was re-piped with new Pex plumbing, and the heating and air system for the lower level was upgraded. The home's exquisite architecture offers a double-door foyer, exceptional living and dining areas with towering ceilings and stacked windows, two dual-sided fireplaces, ensuite bathrooms in all upstairs bedrooms, a downstairs bedroom, and an upstairs loft with a balcony overlooking the mountains. Modern touches in the fully remodeled kitchen include granite slab surfaces, white Shaker-style cabinetry with a soft-close mechanism, and stainless-steel appliances. The kitchen also has a walking pantry, a breakfast bar, and a nook. The 5-piece primary suite is a statement of elegance and highlights a dual-sided fireplace and a retreat. The ensuite bathroom features a jetted tub, a walk-in shower, and a spacious walk-in closet with professional organizers. As dusk descends, enjoy the cool evening breeze from the primary bedroom's balcony and observe the city lights twinkling for miles and the holiday fireworks from multiple cities. Spill out to the backyard and discover privacy due to the home's higher elevation. Expansive grassy areas complement the open patio areas that will inspire alfresco dining and unwind in the bubbling spa after those long days at work. Bonus perks include new windows in the dining and living room areas, new plumbing fixtures in all bathrooms, a new kitchen dishwasher and faucet, new chandeliers in the primary suite, and breakfast nook, and new thermostats for both HVAC units. The property offers the homeowners the freedom of no Mello Roos and no HOA and is only minutes away from the 91 freeway, the 91 express lanes, the 241-toll road, the 71 expressway road, and the Metrolink. The property is only one exit from O.C.'s main attractions and shopping.
PROPERTY INFORMATION
| MLS # | IG23064575 | Lot Size | 6,534 Sq. Ft. |
| HOA Fees | $0/Monthly | Property Type | Single Family Residence |
| Price | $ 5,500
Price Per SqFt: $ 2 |
DOM | 797 Days |
| Address | 3171 Diamond View Street | Type | Residential Lease |
| City | Corona | Sq.Ft. | 3,160 Sq. Ft. |
| Postal Code | 92882 | Garage | 3 |
| County | Riverside | Year Built | 1990 |
| Bed / Bath | 4 / 4 | Parking | 6 |
| Built In | 1990 | Status | Closed |
| Rented Date | 2023-06-01 |
INTERIOR FEATURES
| Has Laundry | Yes |
| Laundry Information | Gas Dryer Hookup, Individual Room, Inside, Laundry Chute, Washer Hookup |
| Has Fireplace | Yes |
| Fireplace Information | Dining Room, Family Room, Master Bedroom, Master Retreat, Gas |
| Has Appliances | Yes |
| Kitchen Appliances | Dishwasher, Electric Oven, Disposal, Gas Cooktop, Gas Water Heater, Microwave, Range Hood, Vented Exhaust Fan |
| Kitchen Information | Built-in Trash/Recycling, Granite Counters, Kitchen Open to Family Room, Pots & Pan Drawers, Remodeled Kitchen, Self-closing cabinet doors, Self-closing drawers, Utility sink, Walk-In Pantry |
| Kitchen Area | Breakfast Counter / Bar, Breakfast Nook, Dining Room |
| Has Heating | Yes |
| Heating Information | Central, Fireplace(s), Forced Air, Natural Gas |
| Room Information | Entry, Family Room, Foyer, Kitchen, Living Room, Main Floor Bedroom, Master Bathroom, Master Bedroom, Master Suite, Walk-In Closet, Walk-In Pantry |
| Has Cooling | Yes |
| Cooling Information | Central Air, Dual, Electric |
| Flooring Information | Bamboo, Carpet |
| InteriorFeatures Information | Balcony, Cathedral Ceiling(s), Ceiling Fan(s), Granite Counters, High Ceilings, Open Floorplan, Pantry, Recessed Lighting, Two Story Ceilings |
| DoorFeatures | Double Door Entry, French Doors, Panel Doors, Sliding Doors |
| EntryLocation | 1 |
| Entry Level | 1 |
| Has Spa | Yes |
| SpaDescription | Bath |
| WindowFeatures | Blinds, Double Pane Windows, Plantation Shutters, Screens |
| SecuritySafety | Carbon Monoxide Detector(s), Firewall(s), Smoke Detector(s) |
| Bathroom Information | Bathtub, Shower, Shower in Tub, Double sinks in bath(s), Double Sinks In Master Bath, Exhaust fan(s), Granite Counters, Jetted Tub, Main Floor Full Bath, Privacy toilet door, Remodeled, Separate tub and shower, Soaking Tub, Vanity area, Walk-in shower |
| Main Level Bedrooms | 1 |
| Main Level Bathrooms | 1 |
EXTERIOR FEATURES
| ExteriorFeatures | Lighting, Rain Gutters |
| FoundationDetails | Slab |
| Roof | Tile |
| Has Pool | No |
| Pool | None |
| Has Patio | Yes |
| Patio | Covered, Deck, Patio, Slab |
| Has Fence | Yes |
| Fencing | Good Condition, Vinyl, Wood, Wrought Iron |
| Has Sprinklers | Yes |
WALKSCORE
MAP
PRICE HISTORY
| Date | Event | Price |
| 06/01/2023 | Sold | $5,500 |
| 05/18/2023 | Pending | $5,500 |
| 04/26/2023 | Listed | $5,500 |

Topfind Realty
REALTOR®
(844)-333-8033
Questions? Contact today.
Interested in buying or selling a home similar to 3171 Diamond View Street?
Corona Similar Properties
Listing provided courtesy of Nolasco Blandon, Compass. Based on information from California Regional Multiple Listing Service, Inc. as of #Date#. This information is for your personal, non-commercial use and may not be used for any purpose other than to identify prospective properties you may be interested in purchasing. Display of MLS data is usually deemed reliable but is NOT guaranteed accurate by the MLS. Buyers are responsible for verifying the accuracy of all information and should investigate the data themselves or retain appropriate professionals. Information from sources other than the Listing Agent may have been included in the MLS data. Unless otherwise specified in writing, Broker/Agent has not and will not verify any information obtained from other sources. The Broker/Agent providing the information contained herein may or may not have been the Listing and/or Selling Agent.
