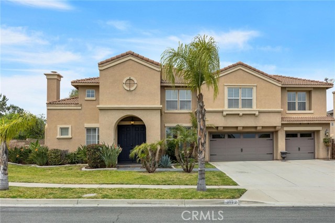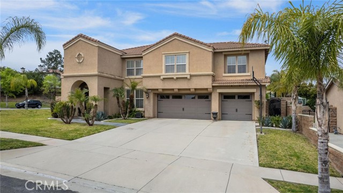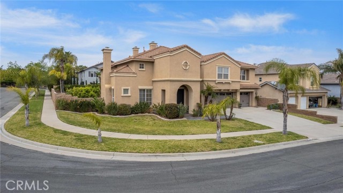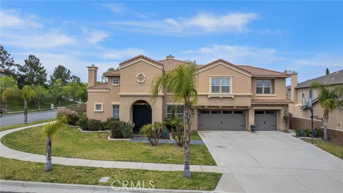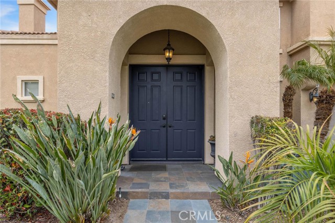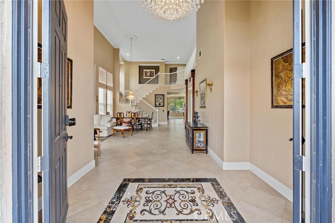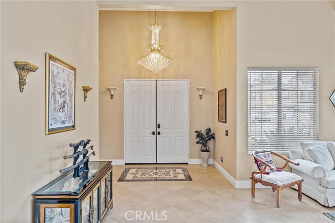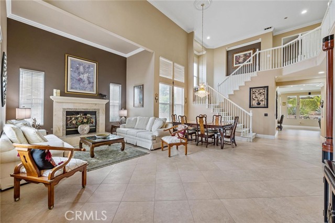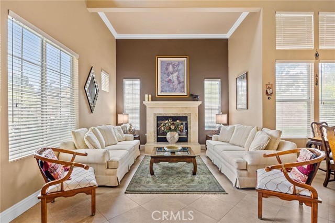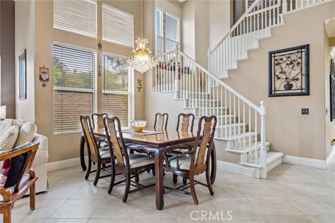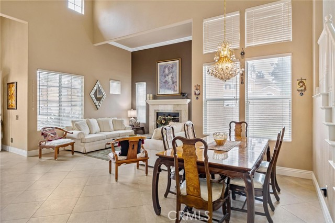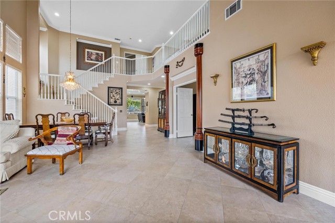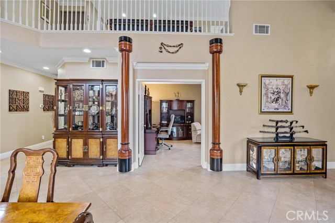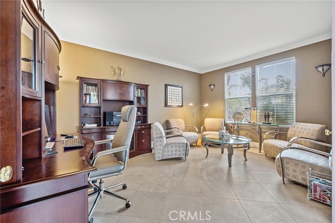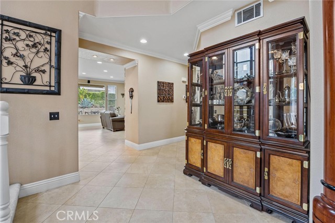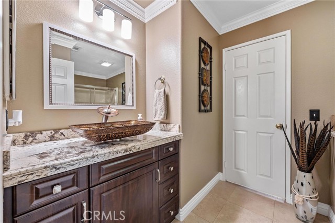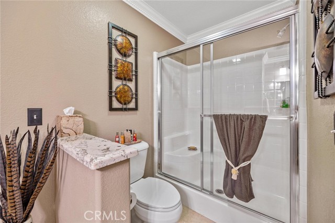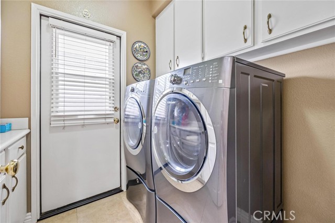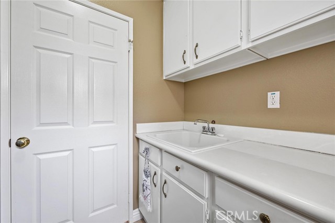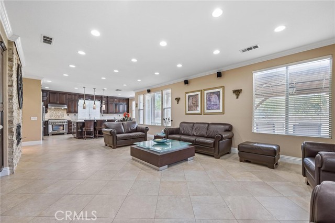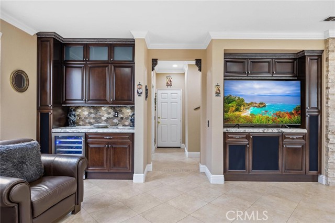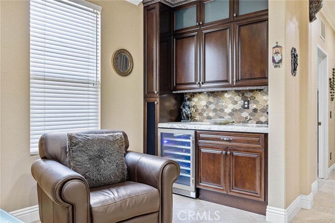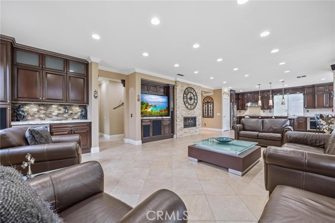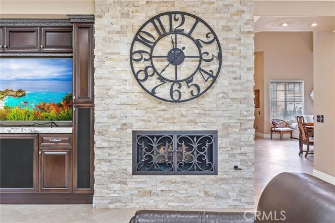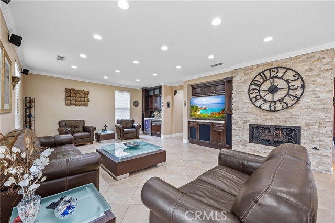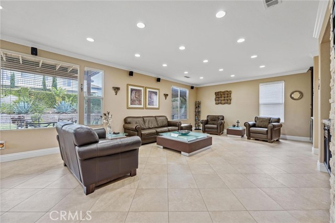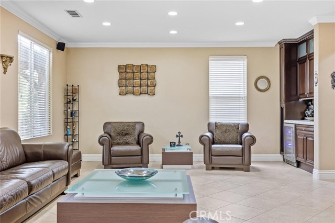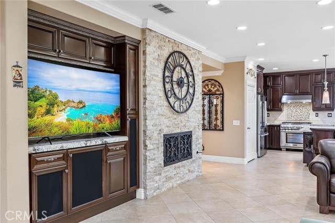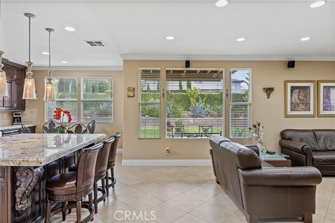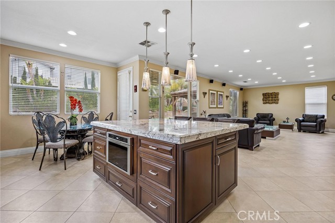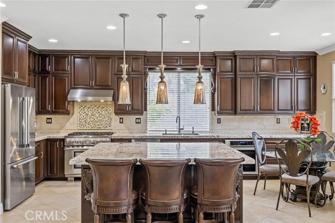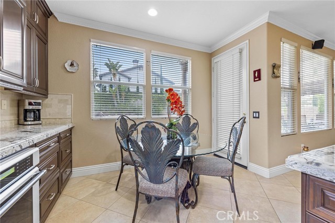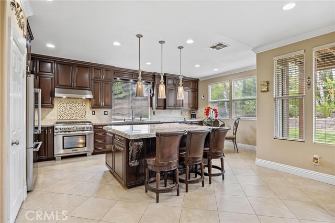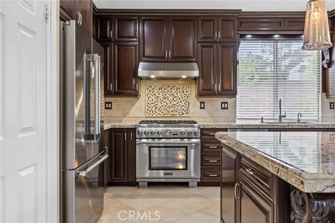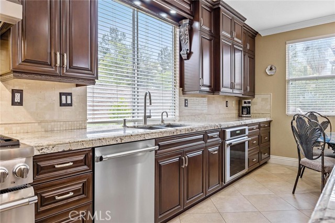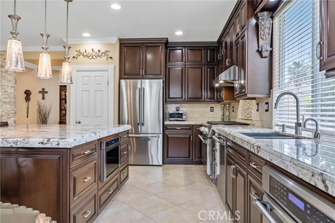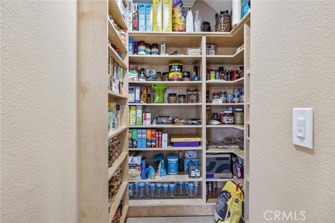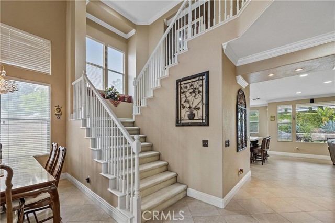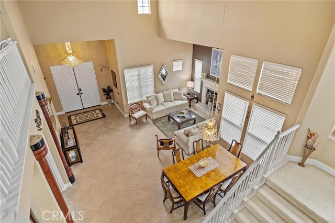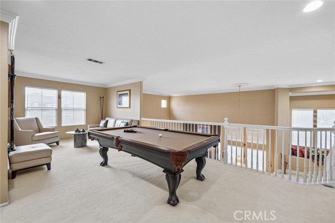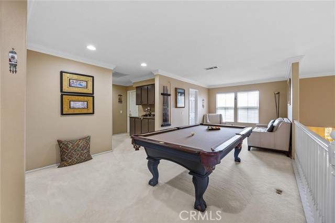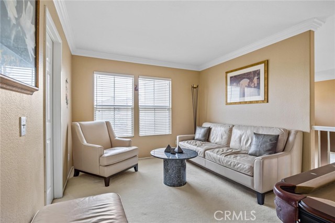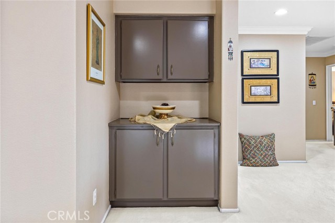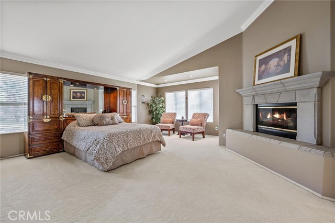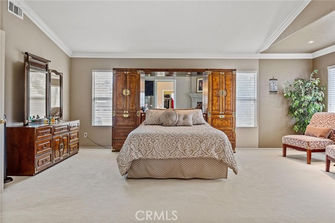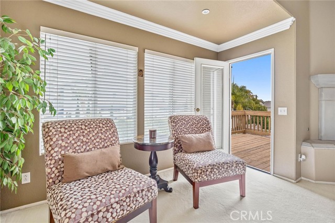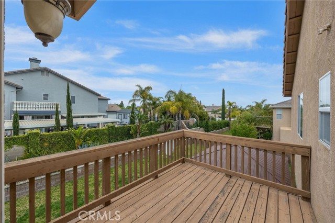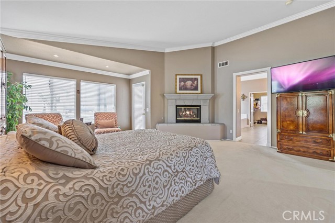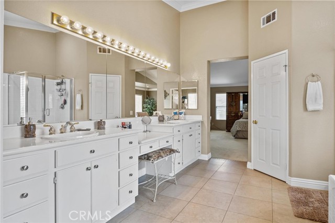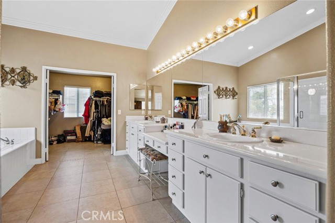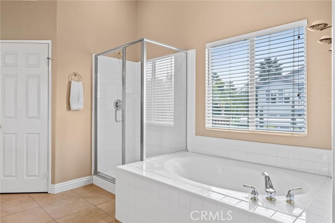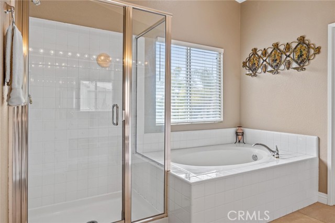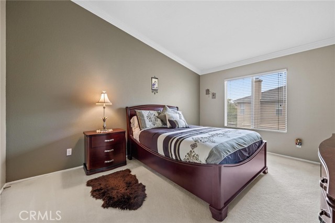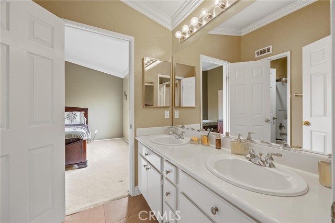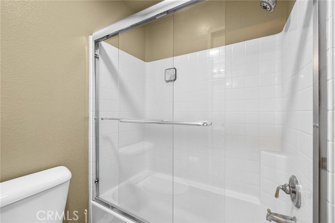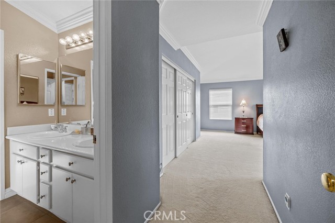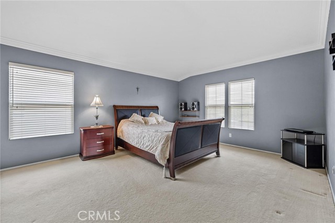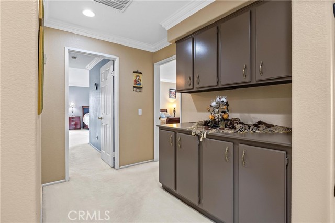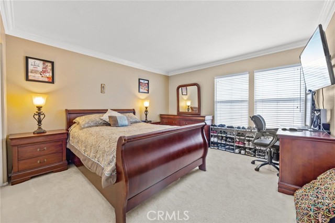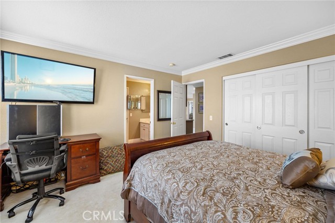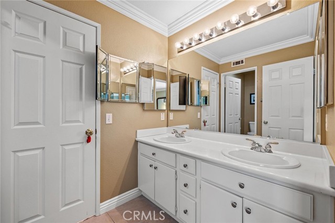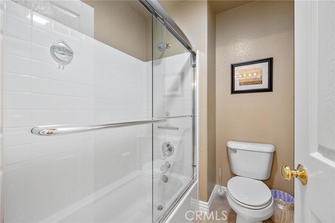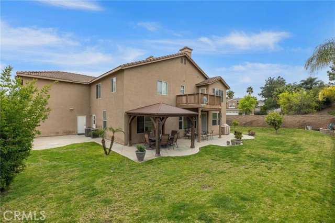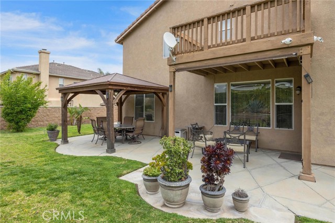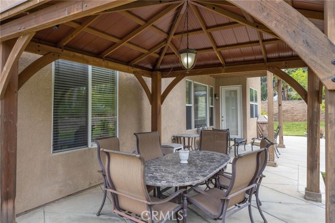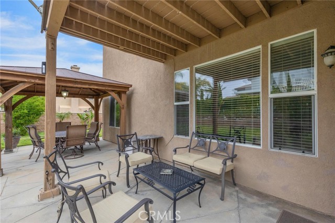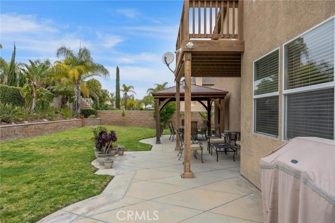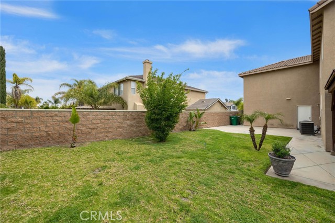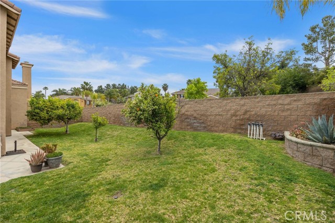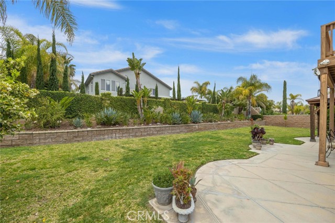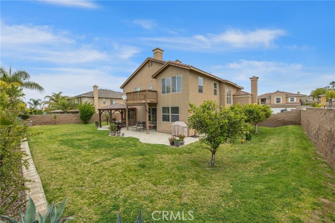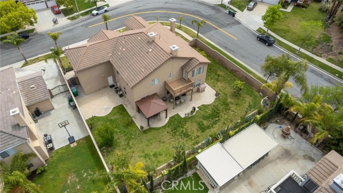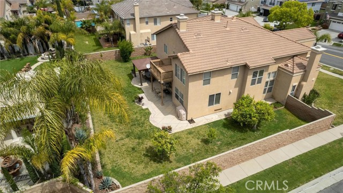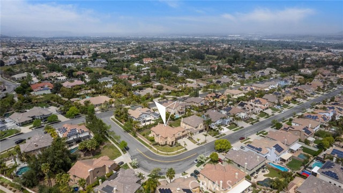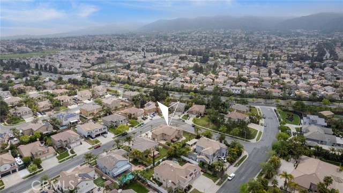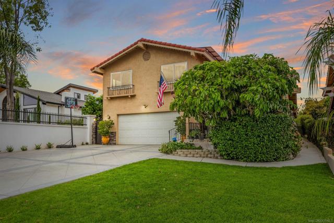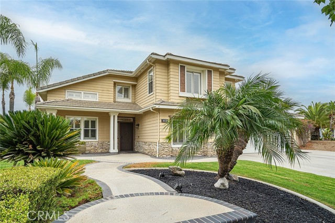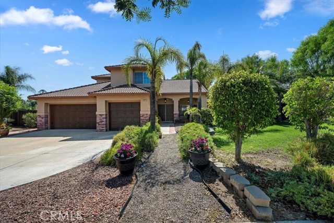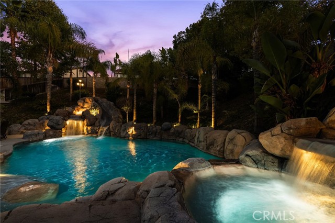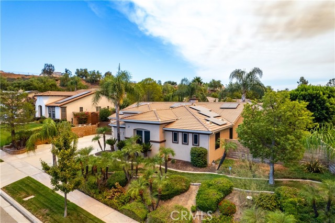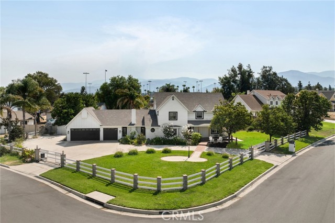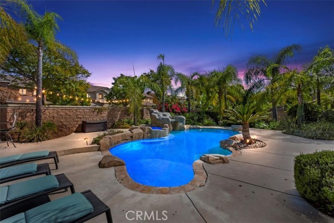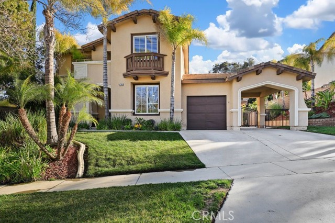3172 Pinehurst Drive
Corona, CA 92881
Sold
Welcome in to a beautiful South Corona home debuting it’s very first time on the market! This home has been impeccably maintained and shows great pride of ownership! Situated on a corner lot this home features over 3,900 square feet of living space with four bedrooms upstairs and an office downstairs that can be used as the fifth bedroom and four full bathrooms. As you walk in you will be greeted by an exquisite crystal chandelier and a custom tile floor medallion that was specially designed for this home. The open concept formal living room and formal dining room are perfect for entertaining. The incredibly high ceilings bring in lots of natural sunlight to brighten the whole space. The entire luxury kitchen has been remodeled and designed with ultimate cooking at its finest! Featuring all Thermador appliances, custom kitchen cabinets, two ovens, a microwave built into the island, a custom designed walk-in pantry, beautiful marbled granite counter tops, and an oversized island that has plenty of room to fit the whole family around. The open floorplan between the kitchen and extra-large family room provides ample space to watch your favorite shows and movies and for everyone to interact with one another. The laundry room is conveniently located inside the house which makes doing laundry a breeze! This home features three fireplaces, two you can cozy up to downstairs and one in the primary bedroom upstairs! Upstairs you will find a substantial sized loft and four bedrooms including the primary with its own ensuite bathroom, a walk-in closet, and a private balcony. The well landscaped and manicured backyard is great for entertaining your family and friends and relaxing after a long day at work. There are so many reasons to come and check out this stunning home, not to mention it is near many shopping centers and is within one mile of the elementary, middle, and high school. It is ready for you to move in and call it home!
PROPERTY INFORMATION
| MLS # | CV23064012 | Lot Size | 10,454 Sq. Ft. |
| HOA Fees | $0/Monthly | Property Type | Single Family Residence |
| Price | $ 1,179,000
Price Per SqFt: $ 299 |
DOM | 927 Days |
| Address | 3172 Pinehurst Drive | Type | Residential |
| City | Corona | Sq.Ft. | 3,937 Sq. Ft. |
| Postal Code | 92881 | Garage | 3 |
| County | Riverside | Year Built | 1999 |
| Bed / Bath | 5 / 4 | Parking | 9 |
| Built In | 1999 | Status | Closed |
| Sold Date | 2023-07-10 |
INTERIOR FEATURES
| Has Laundry | Yes |
| Laundry Information | Gas & Electric Dryer Hookup, Individual Room, Inside |
| Has Fireplace | Yes |
| Fireplace Information | Family Room, Living Room, Master Bedroom, Gas |
| Has Appliances | Yes |
| Kitchen Appliances | 6 Burner Stove, Convection Oven, Dishwasher, Electric Oven, Free-Standing Range, Disposal, Gas & Electric Range, Instant Hot Water, Microwave, Range Hood, Refrigerator, Self Cleaning Oven, Vented Exhaust Fan |
| Kitchen Information | Granite Counters, Kitchen Island, Kitchen Open to Family Room, Pots & Pan Drawers, Remodeled Kitchen, Self-closing cabinet doors, Self-closing drawers, Walk-In Pantry |
| Kitchen Area | Breakfast Nook, Dining Room, In Kitchen |
| Has Heating | Yes |
| Heating Information | Central |
| Room Information | Family Room, Formal Entry, Foyer, Jack & Jill, Kitchen, Laundry, Living Room, Loft, Master Bathroom, Master Bedroom, Master Suite, Office, Separate Family Room, Walk-In Closet, Walk-In Pantry |
| Has Cooling | Yes |
| Cooling Information | Central Air |
| Flooring Information | Carpet, Tile |
| InteriorFeatures Information | Balcony, Built-in Features, Crown Molding, Granite Counters, High Ceilings, Open Floorplan, Pantry, Recessed Lighting, Two Story Ceilings |
| DoorFeatures | Double Door Entry |
| EntryLocation | Front |
| Entry Level | 1 |
| Has Spa | No |
| SpaDescription | None |
| WindowFeatures | Blinds |
| SecuritySafety | Smoke Detector(s) |
| Bathroom Information | Bathtub, Shower, Shower in Tub, Closet in bathroom, Double sinks in bath(s), Double Sinks In Master Bath, Linen Closet/Storage, Main Floor Full Bath, Remodeled, Soaking Tub, Upgraded, Vanity area, Walk-in shower |
| Main Level Bedrooms | 1 |
| Main Level Bathrooms | 1 |
EXTERIOR FEATURES
| FoundationDetails | Slab |
| Roof | Tile |
| Has Pool | No |
| Pool | None |
| Has Patio | Yes |
| Patio | Concrete, Patio, Patio Open |
| Has Fence | Yes |
| Fencing | Block |
| Has Sprinklers | Yes |
WALKSCORE
MAP
MORTGAGE CALCULATOR
- Principal & Interest:
- Property Tax: $1,258
- Home Insurance:$119
- HOA Fees:$0
- Mortgage Insurance:
PRICE HISTORY
| Date | Event | Price |
| 07/10/2023 | Sold | $1,179,000 |
| 05/26/2023 | Active Under Contract | $1,179,000 |
| 05/10/2023 | Relisted | $1,179,000 |
| 04/19/2023 | Listed | $1,179,000 |

Topfind Realty
REALTOR®
(844)-333-8033
Questions? Contact today.
Interested in buying or selling a home similar to 3172 Pinehurst Drive?
Listing provided courtesy of JENNIFER KORT, First Team Real Estate. Based on information from California Regional Multiple Listing Service, Inc. as of #Date#. This information is for your personal, non-commercial use and may not be used for any purpose other than to identify prospective properties you may be interested in purchasing. Display of MLS data is usually deemed reliable but is NOT guaranteed accurate by the MLS. Buyers are responsible for verifying the accuracy of all information and should investigate the data themselves or retain appropriate professionals. Information from sources other than the Listing Agent may have been included in the MLS data. Unless otherwise specified in writing, Broker/Agent has not and will not verify any information obtained from other sources. The Broker/Agent providing the information contained herein may or may not have been the Listing and/or Selling Agent.
