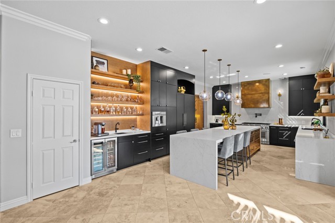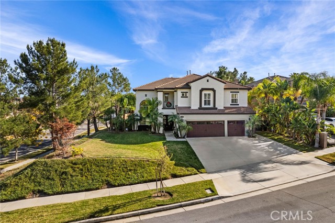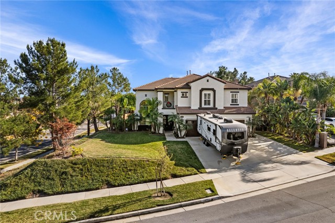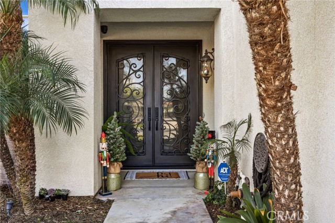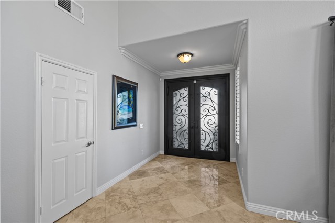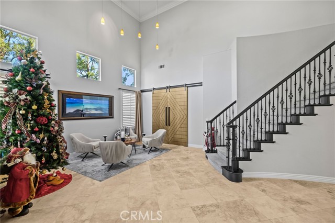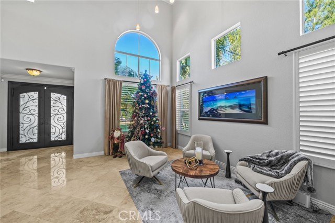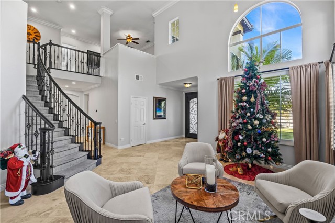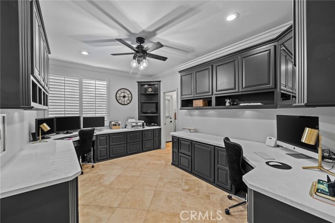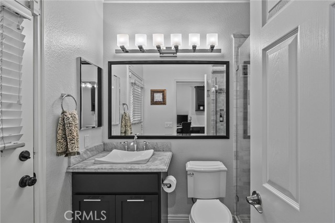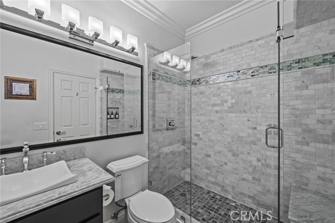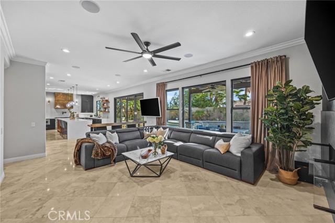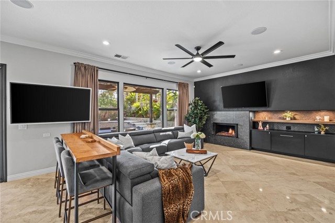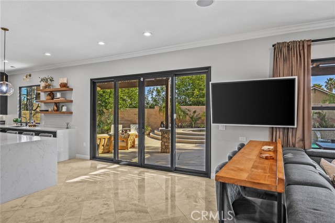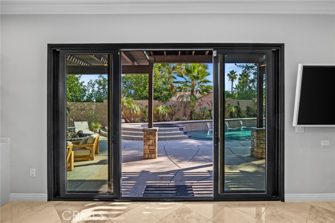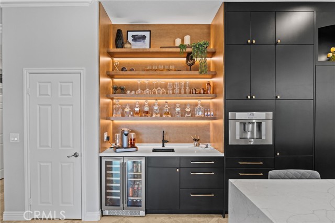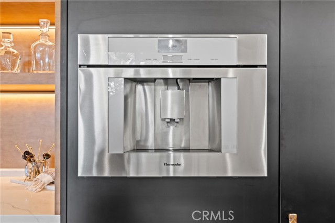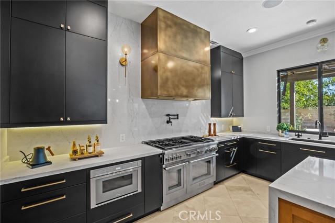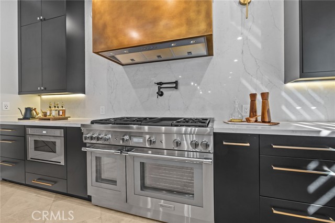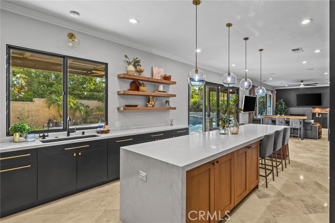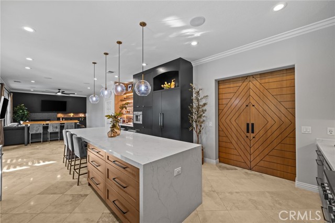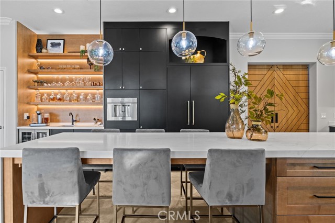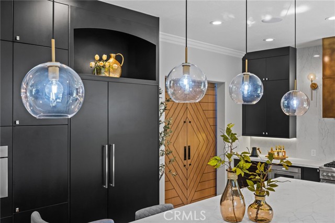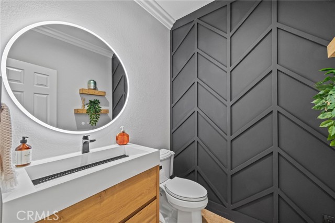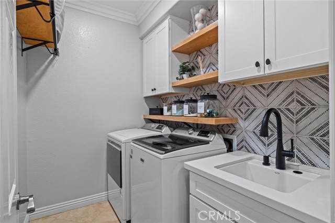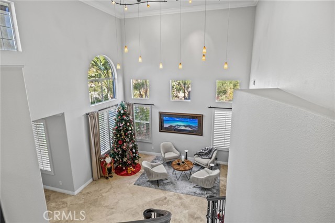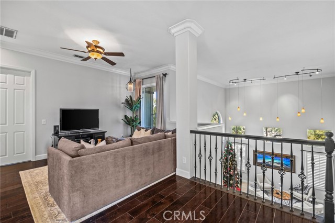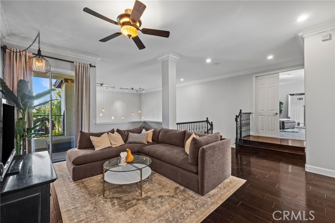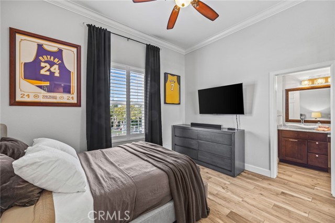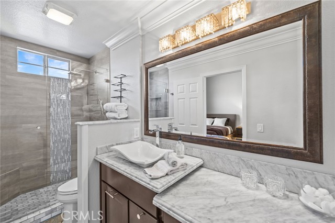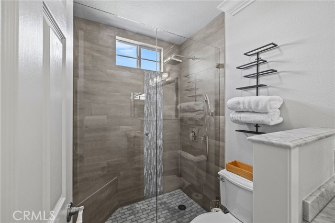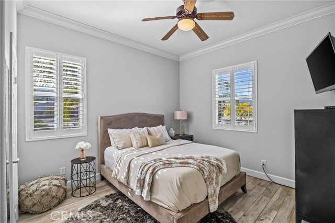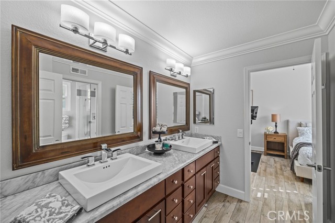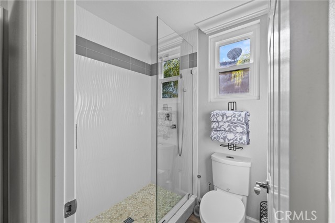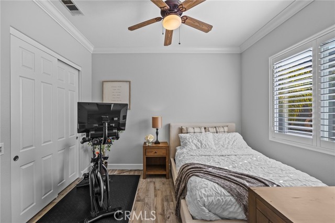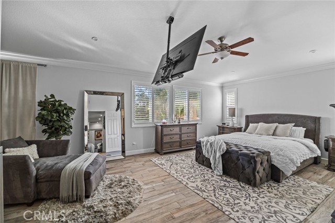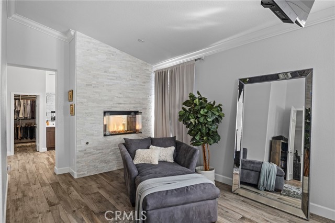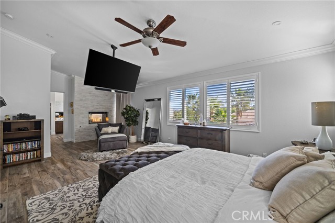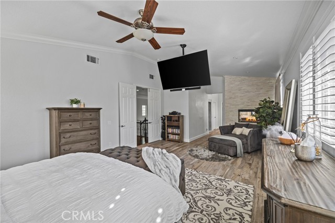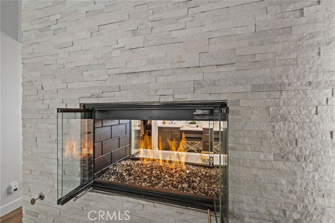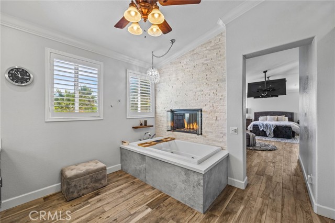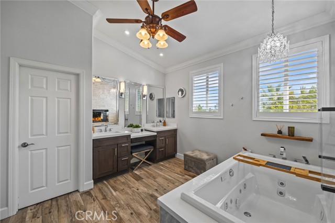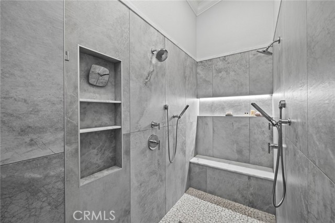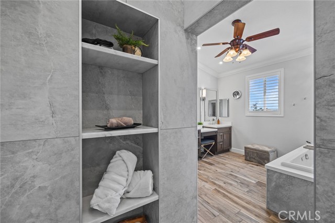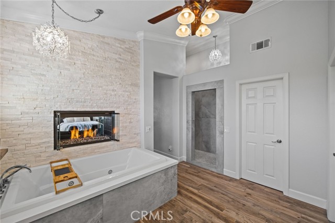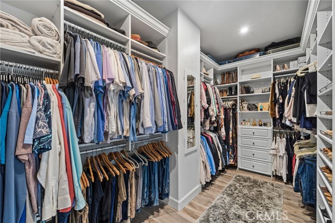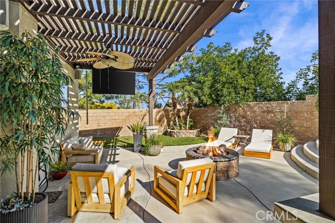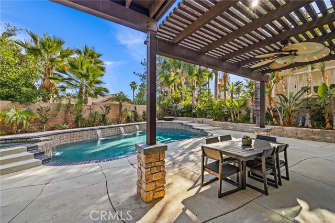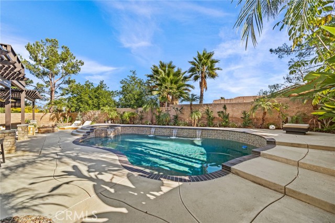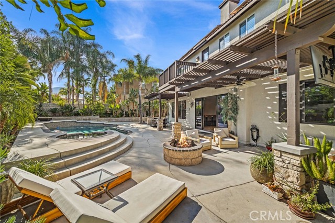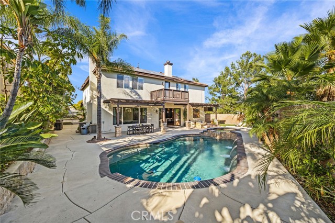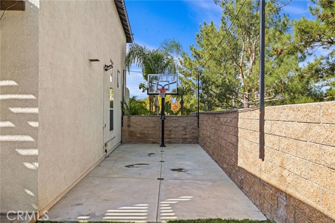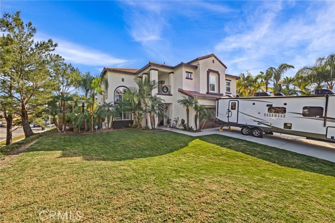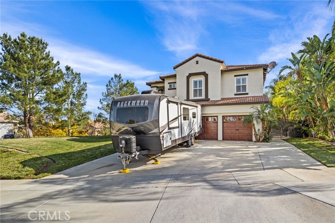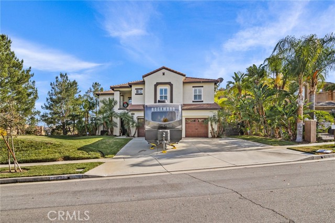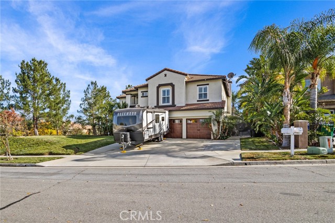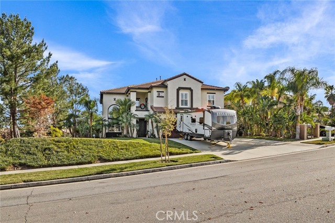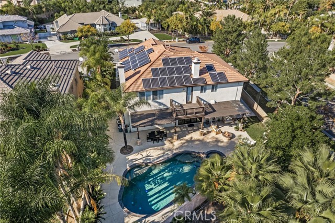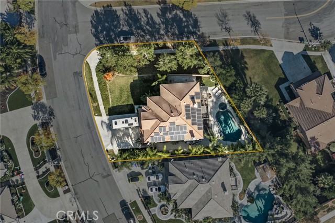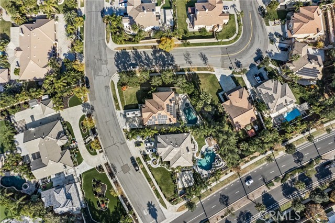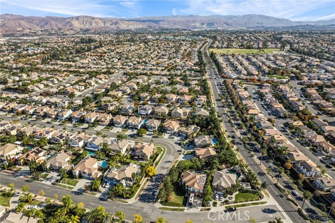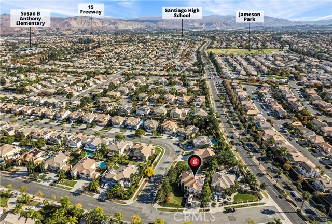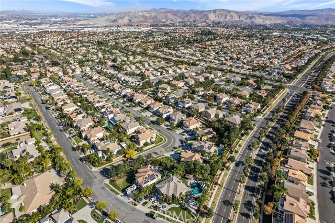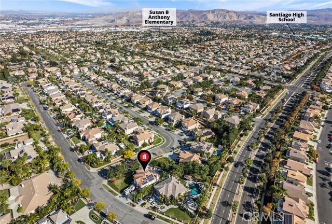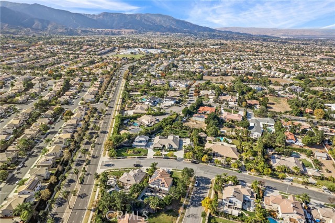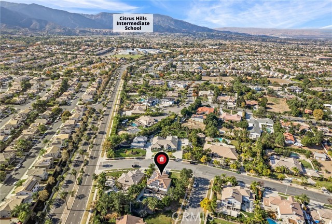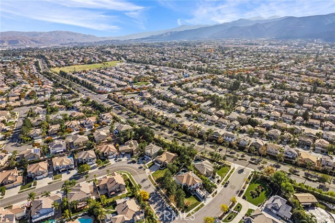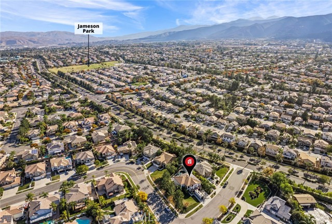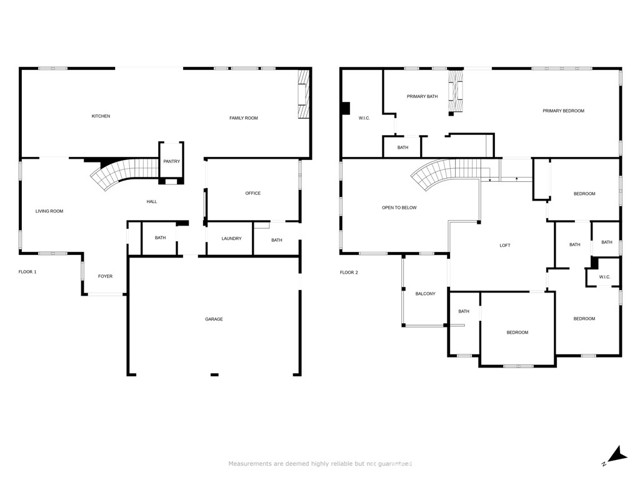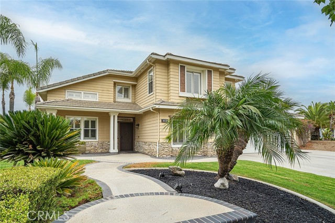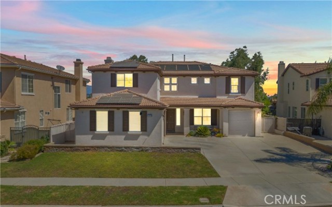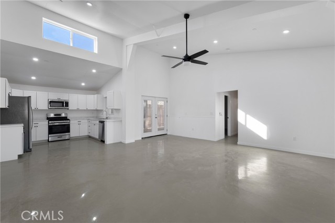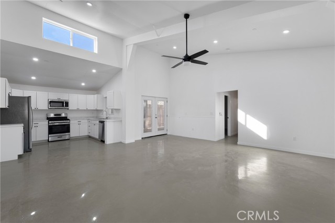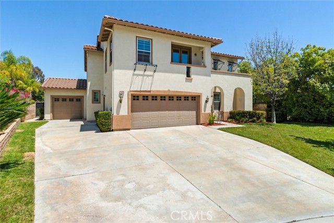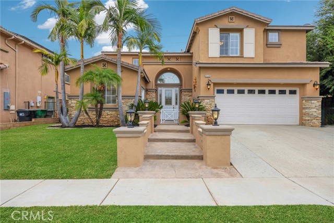3185 Armstrongs Drive
Corona, CA 92881
Sold
3185 Armstrongs Drive
Corona, CA 92881
Sold
This stunning, highly upgraded, and remodeled pool home is a true designer's and entertainer's dream! Immerse yourself in luxury with over $200k spent on kitchen upgrades alone, featuring high-end Thermador appliances, a built-in refrigerator, built-in wine cooler, and built-in espresso maker. The kitchen island is adorned with exquisite lights from Restoration Hardware, adding a touch of sophistication. Cozy up by the warmth of two gas fireplaces—one in the family room and a 2-way fireplace in the primary bedroom, creating an ambiance of comfort. A convenient downstairs office with built-ins offers a perfect space for those who work from home. The flooring throughout the home is a testament to elegance and quality. Downstairs boasts upgraded tile flooring, while the stairs are adorned with plush carpet. Upstairs, you'll find a combination of solid hardwood in the loft and ceramic tile in the bedrooms and bathrooms. Escape to the primary en-suite, a true oasis featuring a spacious walk-in shower with multiple shower heads and a separate jacuzzi tub next to the 2-way fireplace – perfect for those relaxing evenings. The owned solar panels ensure minimal electric bills, providing both sustainability and cost savings. With 4 bedrooms and 4.5 bathrooms, this home offers the perfect blend of comfort and style. Don't miss the chance to experience this oasis firsthand. Schedule a showing to experience this impeccably designed residence! Professional photos to be uploaded shortly!
PROPERTY INFORMATION
| MLS # | OC23219149 | Lot Size | 12,632 Sq. Ft. |
| HOA Fees | $0/Monthly | Property Type | Single Family Residence |
| Price | $ 1,350,000
Price Per SqFt: $ 378 |
DOM | 688 Days |
| Address | 3185 Armstrongs Drive | Type | Residential |
| City | Corona | Sq.Ft. | 3,574 Sq. Ft. |
| Postal Code | 92881 | Garage | 3 |
| County | Riverside | Year Built | 2000 |
| Bed / Bath | 4 / 4.5 | Parking | 3 |
| Built In | 2000 | Status | Closed |
| Sold Date | 2023-12-26 |
INTERIOR FEATURES
| Has Laundry | Yes |
| Laundry Information | Gas & Electric Dryer Hookup, Individual Room, Inside, Washer Hookup |
| Has Fireplace | Yes |
| Fireplace Information | Family Room, Primary Bedroom, Gas, Fire Pit, See Through |
| Has Appliances | Yes |
| Kitchen Appliances | 6 Burner Stove, Dishwasher, Double Oven, ENERGY STAR Qualified Appliances, Free-Standing Range, Disposal, Gas Oven, Gas Range, Instant Hot Water, Microwave, Range Hood, Refrigerator, Water Heater, Water Line to Refrigerator, Water Softener |
| Kitchen Information | Kitchen Island, Kitchen Open to Family Room, Pots & Pan Drawers, Quartz Counters, Remodeled Kitchen, Self-closing cabinet doors, Self-closing drawers, Walk-In Pantry |
| Kitchen Area | Breakfast Counter / Bar, In Family Room, In Kitchen |
| Has Heating | Yes |
| Heating Information | Central, Fireplace(s), Zoned |
| Room Information | All Bedrooms Up, Bonus Room, Family Room, Formal Entry, Jack & Jill, Kitchen, Laundry, Living Room, Loft, Primary Bathroom, Primary Bedroom, Primary Suite, Office, Walk-In Closet, Walk-In Pantry |
| Has Cooling | Yes |
| Cooling Information | Central Air, Zoned |
| Flooring Information | Carpet, Stone, Tile, Wood |
| InteriorFeatures Information | Balcony, Bar, Built-in Features, Cathedral Ceiling(s), Ceiling Fan(s), Crown Molding, Granite Counters, Open Floorplan, Pantry, Quartz Counters, Recessed Lighting, Unfurnished, Wired for Data, Wired for Sound |
| DoorFeatures | Double Door Entry |
| EntryLocation | Ground |
| Entry Level | 1 |
| Has Spa | Yes |
| SpaDescription | Private, Heated, In Ground |
| WindowFeatures | ENERGY STAR Qualified Windows, Plantation Shutters, Screens, Shutters |
| SecuritySafety | Carbon Monoxide Detector(s), Fire and Smoke Detection System, Security System, Smoke Detector(s), Wired for Alarm System |
| Bathroom Information | Bathtub, Shower, Closet in bathroom, Double sinks in bath(s), Double Sinks in Primary Bath, Dual shower heads (or Multiple), Exhaust fan(s), Hollywood Bathroom (Jack&Jill), Jetted Tub, Main Floor Full Bath, Quartz Counters, Remodeled, Separate tub and shower, Soaking Tub, Upgraded, Vanity area, Walk-in shower |
| Main Level Bedrooms | 0 |
| Main Level Bathrooms | 2 |
EXTERIOR FEATURES
| FoundationDetails | Slab |
| Roof | Tile |
| Has Pool | Yes |
| Pool | Private, Heated, Gas Heat, In Ground |
| Has Patio | Yes |
| Patio | Concrete, Covered, Patio, Patio Open |
| Has Fence | Yes |
| Fencing | Block, Excellent Condition |
WALKSCORE
MAP
MORTGAGE CALCULATOR
- Principal & Interest:
- Property Tax: $1,440
- Home Insurance:$119
- HOA Fees:$0
- Mortgage Insurance:
PRICE HISTORY
| Date | Event | Price |
| 12/26/2023 | Sold | $1,475,000 |
| 12/06/2023 | Active Under Contract | $1,350,000 |
| 11/30/2023 | Listed | $1,350,000 |

Topfind Realty
REALTOR®
(844)-333-8033
Questions? Contact today.
Interested in buying or selling a home similar to 3185 Armstrongs Drive?
Listing provided courtesy of Lenny Spangler, HCM Real Estate. Based on information from California Regional Multiple Listing Service, Inc. as of #Date#. This information is for your personal, non-commercial use and may not be used for any purpose other than to identify prospective properties you may be interested in purchasing. Display of MLS data is usually deemed reliable but is NOT guaranteed accurate by the MLS. Buyers are responsible for verifying the accuracy of all information and should investigate the data themselves or retain appropriate professionals. Information from sources other than the Listing Agent may have been included in the MLS data. Unless otherwise specified in writing, Broker/Agent has not and will not verify any information obtained from other sources. The Broker/Agent providing the information contained herein may or may not have been the Listing and/or Selling Agent.
