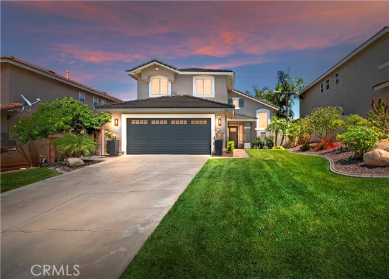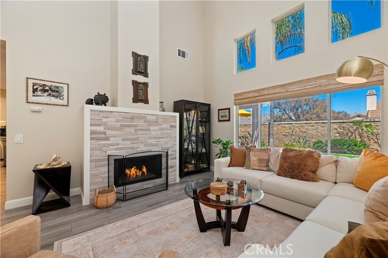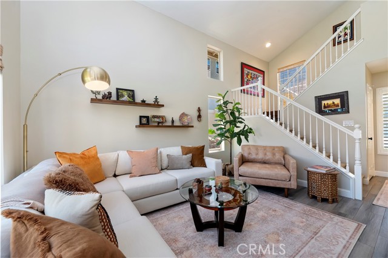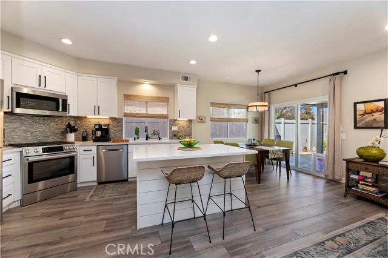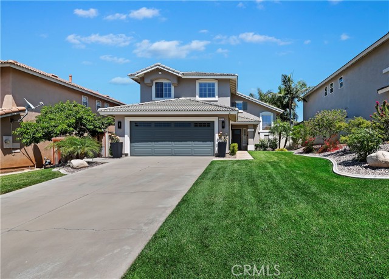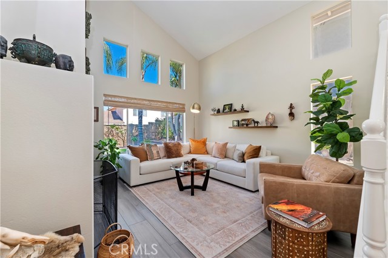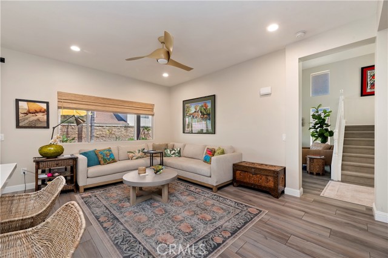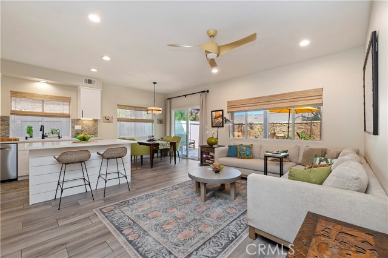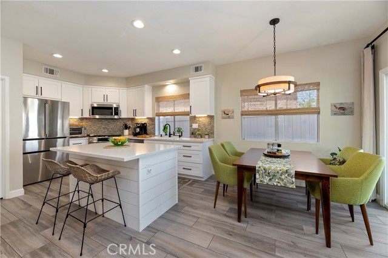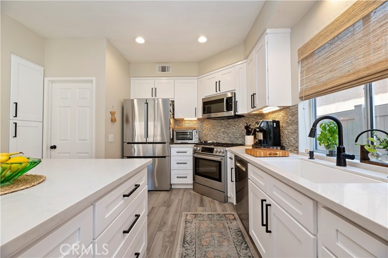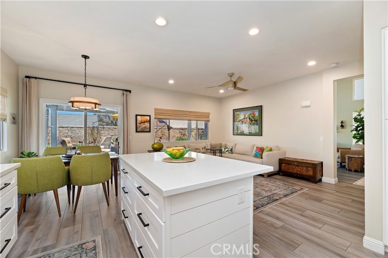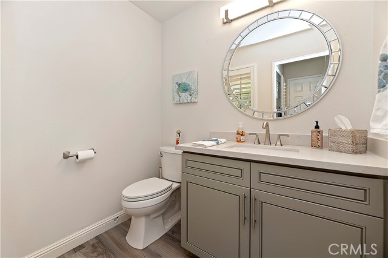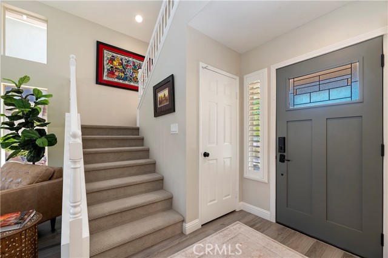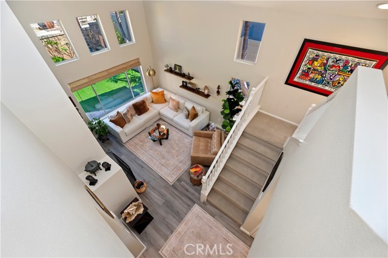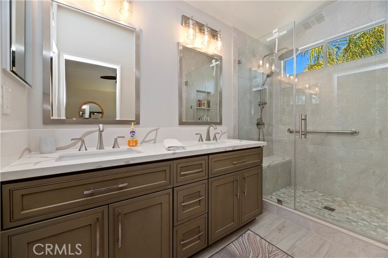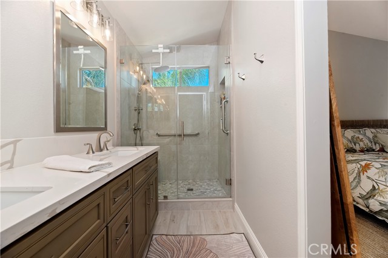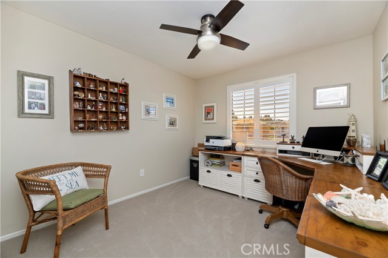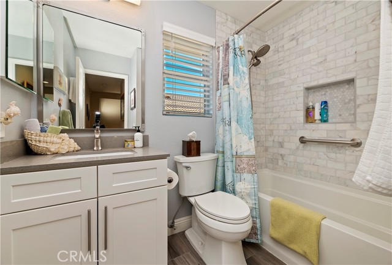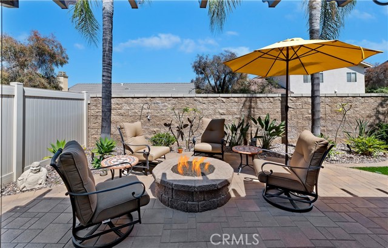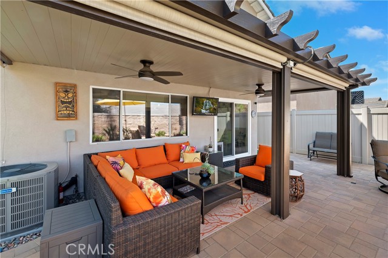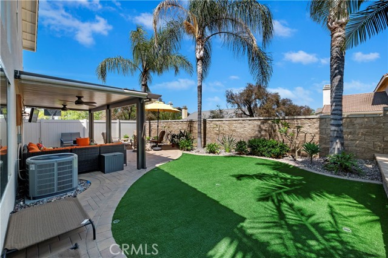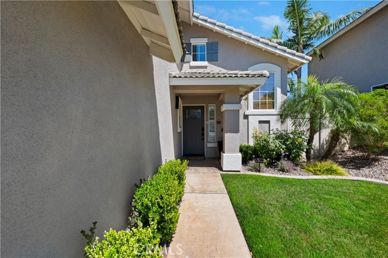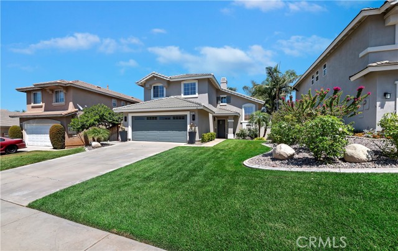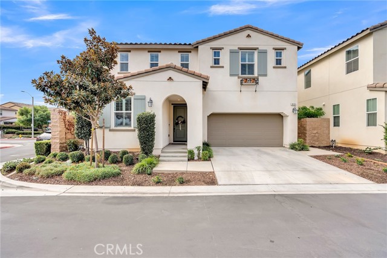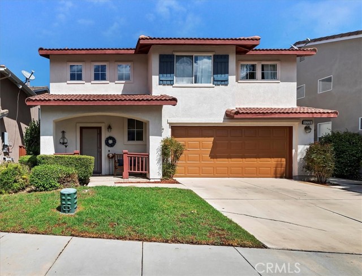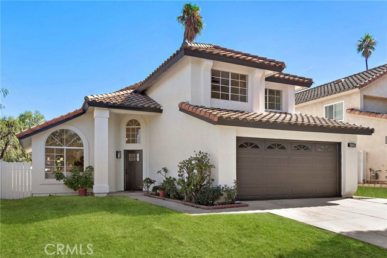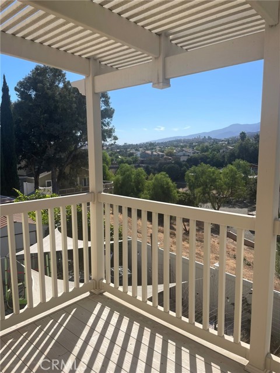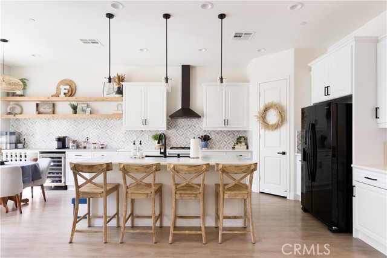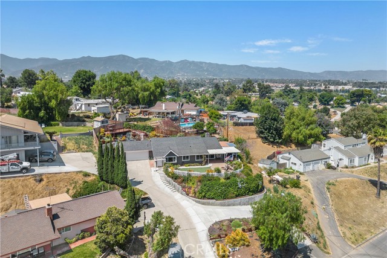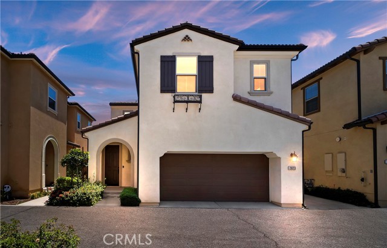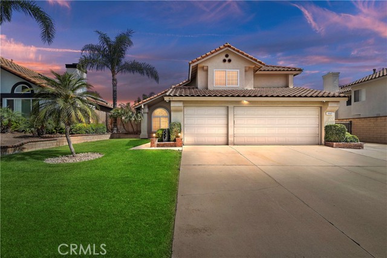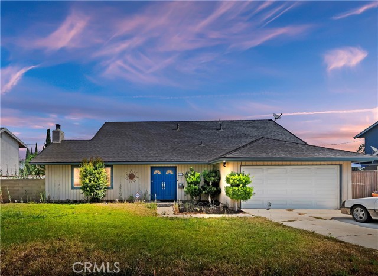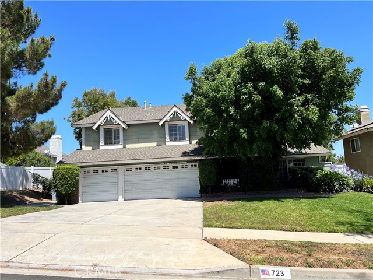3291 Walkenridge Drive
Corona, CA 92881
Sold
Welcome to your new home in the Imagine at Chase Ranch Community in South Corona! This beautifully remodeled 3-bedroom, 2.5-bathroom residence boasts meticulous attention to detail and modern upgrades throughout. Step into the heart of the home – a newly renovated kitchen featuring sleek stainless steel appliances, a spacious island, and an open layout that seamlessly integrates with the dining and living areas. This design is perfect for both everyday living and entertaining guests.The master bedroom is a true retreat, offering ample space and a luxurious newly upgraded designer shower. The two additional bedrooms share an exquisite marble shower bathroom, providing comfort and elegance for family or guests. Outside, the backyard is an oasis of tranquility with its low-maintenance artificial grass, stylish pavers, and a covered Alumawood patio equipped with privacy and shade screens. A ceiling fan adds to the comfort, making this the perfect spot for relaxation or outdoor gatherings. Additional features include a brand new HVAC unit, ensuring year-round comfort and efficiency. This home is a perfect blend of modern convenience and stylish design, ready to welcome you to the best of South Corona living. Don't miss out on this exceptional property – schedule your viewing today!
PROPERTY INFORMATION
| MLS # | IG24123065 | Lot Size | 5,227 Sq. Ft. |
| HOA Fees | $111/Monthly | Property Type | Single Family Residence |
| Price | $ 775,000
Price Per SqFt: $ 492 |
DOM | 503 Days |
| Address | 3291 Walkenridge Drive | Type | Residential |
| City | Corona | Sq.Ft. | 1,575 Sq. Ft. |
| Postal Code | 92881 | Garage | 2 |
| County | Riverside | Year Built | 1996 |
| Bed / Bath | 3 / 2.5 | Parking | 2 |
| Built In | 1996 | Status | Closed |
| Sold Date | 2024-07-16 |
INTERIOR FEATURES
| Has Laundry | Yes |
| Laundry Information | In Garage |
| Has Fireplace | Yes |
| Fireplace Information | Living Room |
| Has Appliances | Yes |
| Kitchen Appliances | Dishwasher, ENERGY STAR Qualified Appliances, Disposal, High Efficiency Water Heater, Microwave, Vented Exhaust Fan |
| Kitchen Information | Kitchen Open to Family Room, Pots & Pan Drawers, Quartz Counters, Remodeled Kitchen, Self-closing cabinet doors, Self-closing drawers |
| Kitchen Area | Breakfast Nook, In Kitchen |
| Has Heating | Yes |
| Heating Information | Central |
| Room Information | All Bedrooms Up, Living Room, Primary Bathroom, Primary Bedroom |
| Has Cooling | Yes |
| Cooling Information | Central Air |
| Flooring Information | Carpet, Tile |
| InteriorFeatures Information | Ceiling Fan(s), Quartz Counters |
| DoorFeatures | ENERGY STAR Qualified Doors, Sliding Doors |
| EntryLocation | 1 |
| Entry Level | 1 |
| Has Spa | No |
| SpaDescription | None |
| SecuritySafety | Carbon Monoxide Detector(s), Smoke Detector(s) |
| Bathroom Information | Shower, Double Sinks in Primary Bath, Exhaust fan(s), Quartz Counters, Remodeled, Upgraded, Walk-in shower |
| Main Level Bedrooms | 0 |
| Main Level Bathrooms | 1 |
EXTERIOR FEATURES
| FoundationDetails | Slab |
| Has Pool | No |
| Pool | Association, Community, Fenced, In Ground |
| Has Patio | Yes |
| Patio | Patio Open, Rear Porch |
| Has Fence | Yes |
| Fencing | Block, Excellent Condition, Masonry, Vinyl |
| Has Sprinklers | Yes |
WALKSCORE
MAP
MORTGAGE CALCULATOR
- Principal & Interest:
- Property Tax: $827
- Home Insurance:$119
- HOA Fees:$111
- Mortgage Insurance:
PRICE HISTORY
| Date | Event | Price |
| 07/16/2024 | Sold | $815,000 |
| 06/25/2024 | Active Under Contract | $775,000 |
| 06/17/2024 | Listed | $775,000 |

Topfind Realty
REALTOR®
(844)-333-8033
Questions? Contact today.
Interested in buying or selling a home similar to 3291 Walkenridge Drive?
Corona Similar Properties
Listing provided courtesy of Julia Calderon, Keller Williams Realty. Based on information from California Regional Multiple Listing Service, Inc. as of #Date#. This information is for your personal, non-commercial use and may not be used for any purpose other than to identify prospective properties you may be interested in purchasing. Display of MLS data is usually deemed reliable but is NOT guaranteed accurate by the MLS. Buyers are responsible for verifying the accuracy of all information and should investigate the data themselves or retain appropriate professionals. Information from sources other than the Listing Agent may have been included in the MLS data. Unless otherwise specified in writing, Broker/Agent has not and will not verify any information obtained from other sources. The Broker/Agent providing the information contained herein may or may not have been the Listing and/or Selling Agent.
