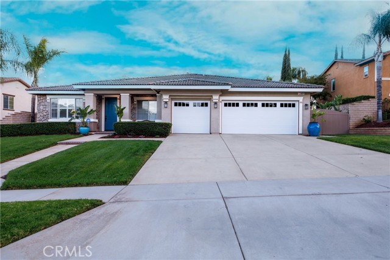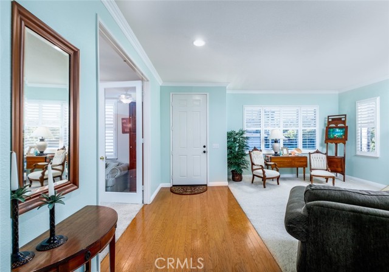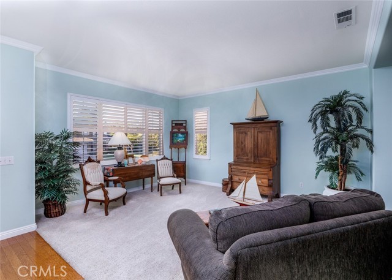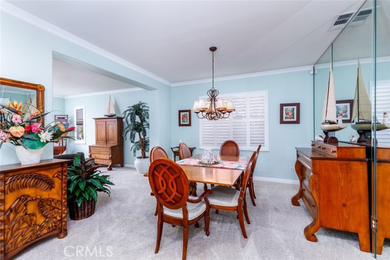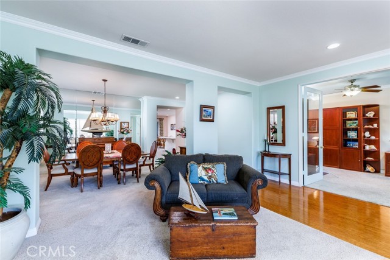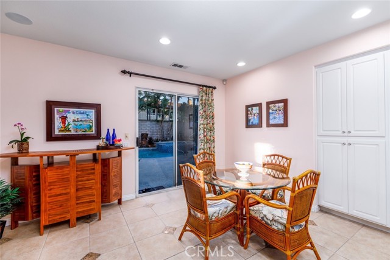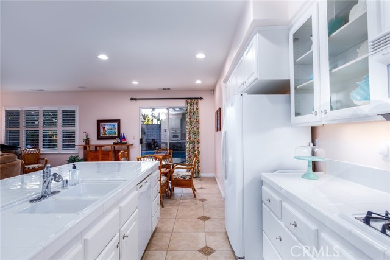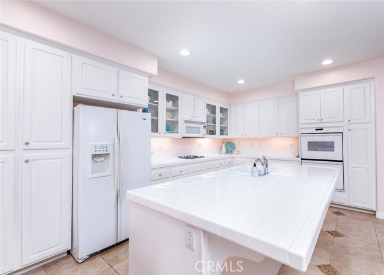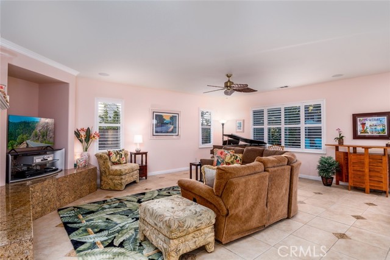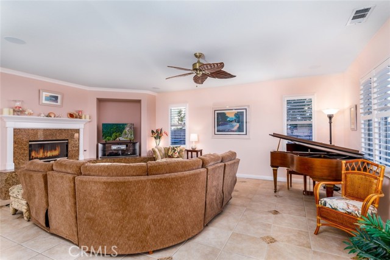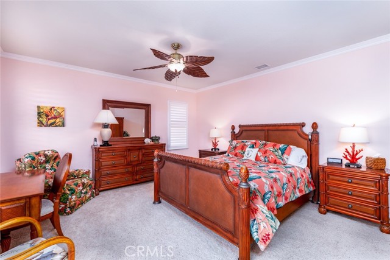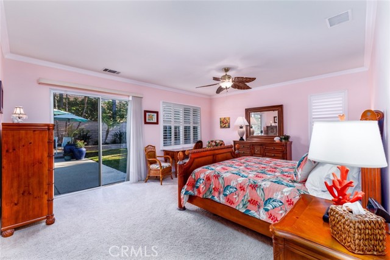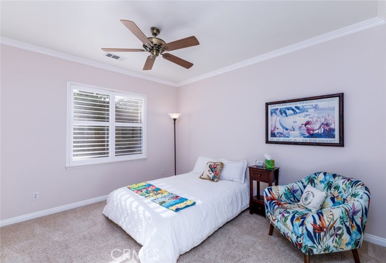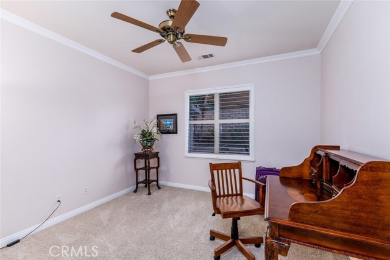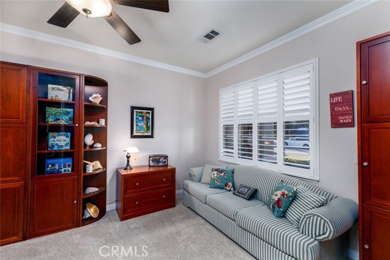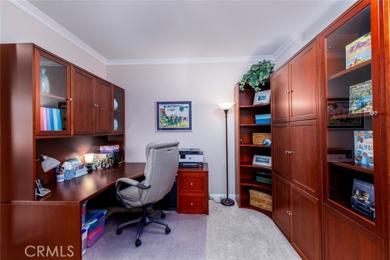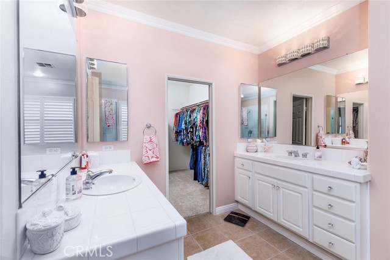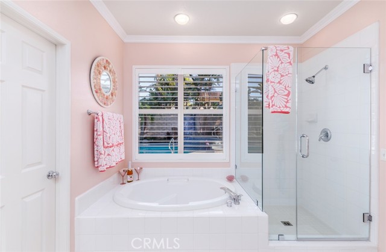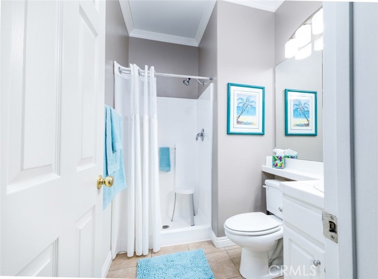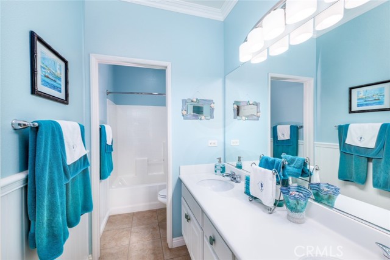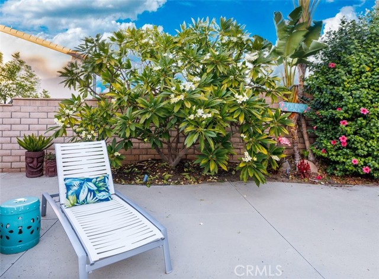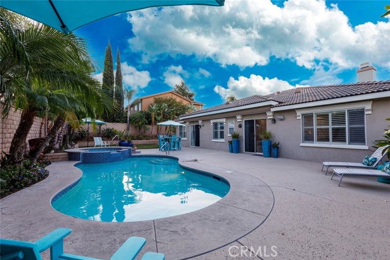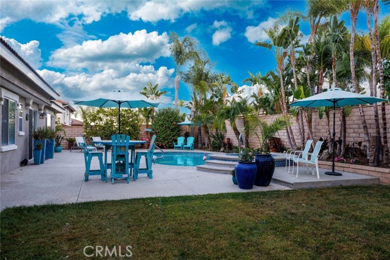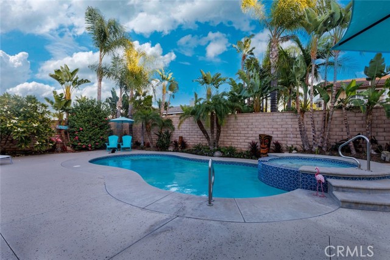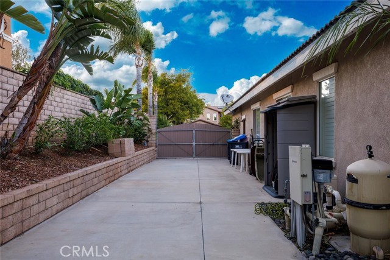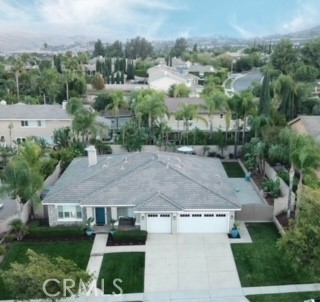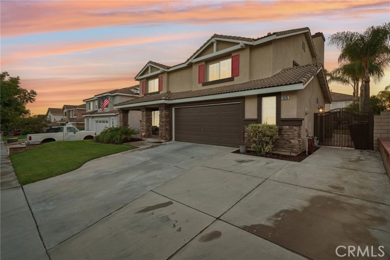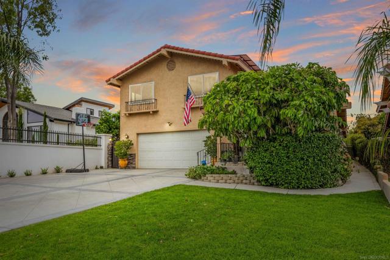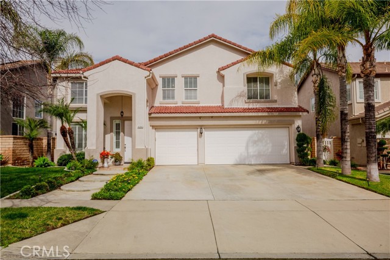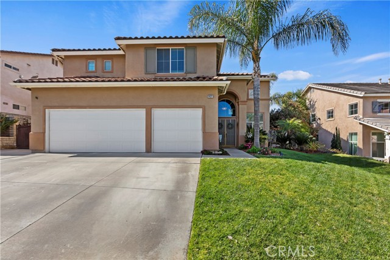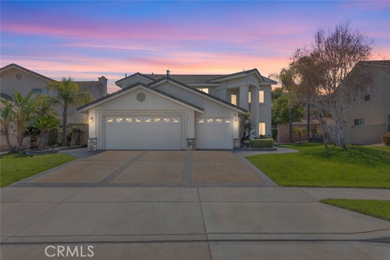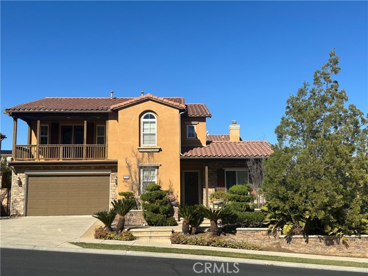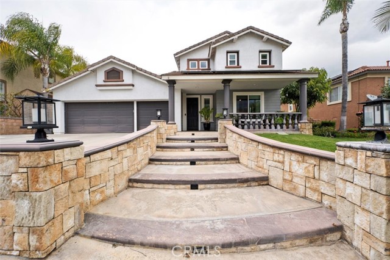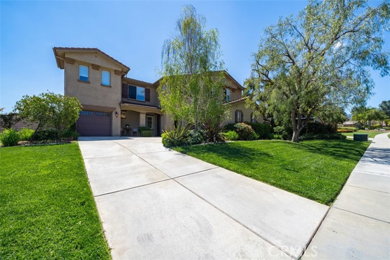3301 Horizon Street
Corona, CA 92881
Sold
Island Style Resort Living - YOU will LOVE this SINGLE-STORY floor plan! Desirable Chase Ranch light & bright home with 3 bedrooms, 3 bathrooms plus 1 more bedroom / office. Charming white kitchen, formal dining room, with planation shutters throughout. Nice hard wood floor entry and custom granite inlay flooring. Spacious great room for entertaining at the holidays, parties, or for your special occasions. Luxurious primary bathroom with new seamless glass shower and sizable walk-in closet. Plumerias and hibiscus await you in this tropical backyard oasis with pool & jacuzzi adorned with palm trees for tranquil relaxing or laying in the sun. Includes flat grassy lawn for kids or pets. 3 car garage with upgraded insulated garage doors plus room for 3 more cars on the driveway. Even room for RV or boat parking on the side! Brand new hot water heater installed. Recently painted home outside a gorgeous taupe color. No HOA Fees here! ADT Security system. Amazing, loved home almost 2,800 sq ft on an 11,761 sq ft lot. Quiet neighborhood with wonderful neighbors. Come spend your celebrations here!
PROPERTY INFORMATION
| MLS # | IG23203122 | Lot Size | 11,761 Sq. Ft. |
| HOA Fees | $0/Monthly | Property Type | Single Family Residence |
| Price | $ 1,125,000
Price Per SqFt: $ 405 |
DOM | 723 Days |
| Address | 3301 Horizon Street | Type | Residential |
| City | Corona | Sq.Ft. | 2,780 Sq. Ft. |
| Postal Code | 92881 | Garage | 3 |
| County | Riverside | Year Built | 2002 |
| Bed / Bath | 4 / 3 | Parking | 3 |
| Built In | 2002 | Status | Closed |
| Sold Date | 2023-12-20 |
INTERIOR FEATURES
| Has Laundry | Yes |
| Laundry Information | Individual Room |
| Has Fireplace | Yes |
| Fireplace Information | Family Room |
| Has Appliances | Yes |
| Kitchen Appliances | Dishwasher, Double Oven, Gas Cooktop, Microwave, Water Heater |
| Kitchen Information | Kitchen Island, Kitchen Open to Family Room |
| Kitchen Area | Area, In Family Room, Dining Room |
| Has Heating | Yes |
| Heating Information | Central |
| Room Information | All Bedrooms Down, Great Room, Laundry, Living Room, Main Floor Primary Bedroom, Primary Bathroom, Walk-In Closet |
| Has Cooling | Yes |
| Cooling Information | Central Air |
| Flooring Information | Carpet, See Remarks, Tile, Wood |
| InteriorFeatures Information | Cathedral Ceiling(s), Ceiling Fan(s), Crown Molding, Open Floorplan, Recessed Lighting |
| EntryLocation | FRONT |
| Entry Level | 1 |
| Has Spa | Yes |
| SpaDescription | Private, In Ground |
| WindowFeatures | Double Pane Windows, Plantation Shutters |
| SecuritySafety | Smoke Detector(s), Wired for Alarm System |
| Bathroom Information | Bathtub, Shower, Shower in Tub, Double Sinks in Primary Bath, Exhaust fan(s) |
| Main Level Bedrooms | 4 |
| Main Level Bathrooms | 3 |
EXTERIOR FEATURES
| Has Pool | Yes |
| Pool | Private, Gas Heat, In Ground |
| Has Patio | Yes |
| Patio | Concrete |
| Has Sprinklers | Yes |
WALKSCORE
MAP
MORTGAGE CALCULATOR
- Principal & Interest:
- Property Tax: $1,200
- Home Insurance:$119
- HOA Fees:$0
- Mortgage Insurance:
PRICE HISTORY
| Date | Event | Price |
| 12/20/2023 | Sold | $1,085,000 |
| 11/22/2023 | Active Under Contract | $1,125,000 |
| 11/22/2023 | Pending | $1,125,000 |
| 11/10/2023 | Active Under Contract | $1,125,000 |
| 11/10/2023 | Relisted | $1,125,000 |
| 11/01/2023 | Listed | $1,125,000 |

Topfind Realty
REALTOR®
(844)-333-8033
Questions? Contact today.
Interested in buying or selling a home similar to 3301 Horizon Street?
Listing provided courtesy of Jackie Pederson, Re/Max Partners. Based on information from California Regional Multiple Listing Service, Inc. as of #Date#. This information is for your personal, non-commercial use and may not be used for any purpose other than to identify prospective properties you may be interested in purchasing. Display of MLS data is usually deemed reliable but is NOT guaranteed accurate by the MLS. Buyers are responsible for verifying the accuracy of all information and should investigate the data themselves or retain appropriate professionals. Information from sources other than the Listing Agent may have been included in the MLS data. Unless otherwise specified in writing, Broker/Agent has not and will not verify any information obtained from other sources. The Broker/Agent providing the information contained herein may or may not have been the Listing and/or Selling Agent.
