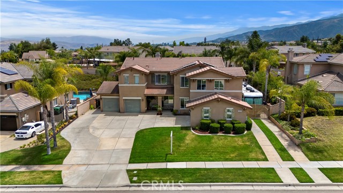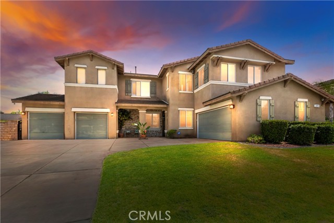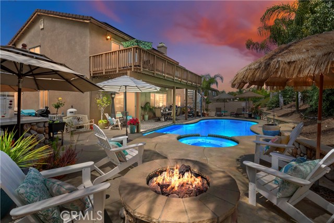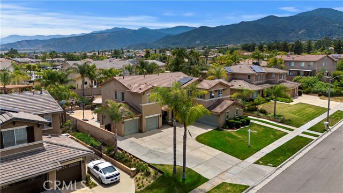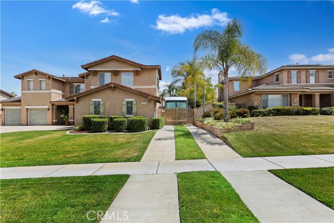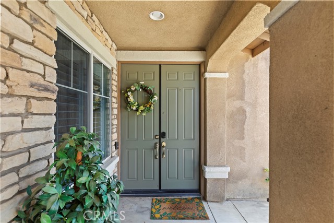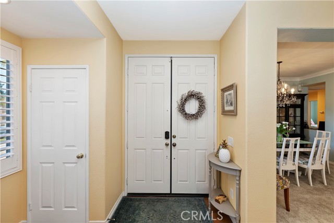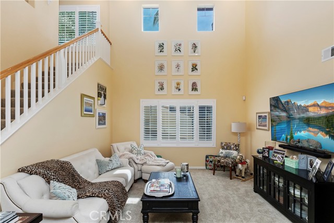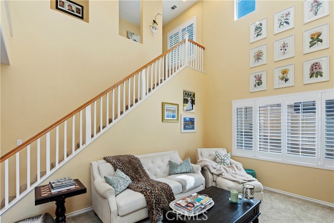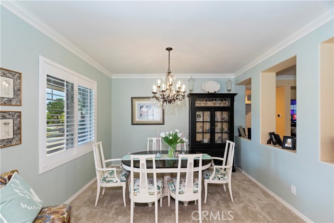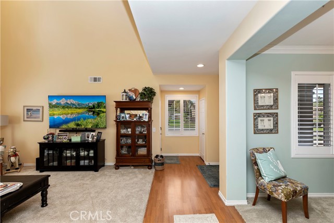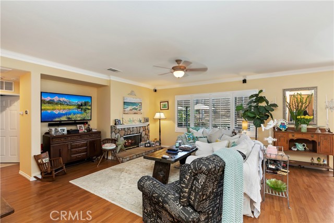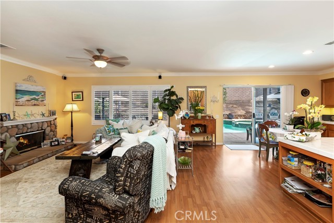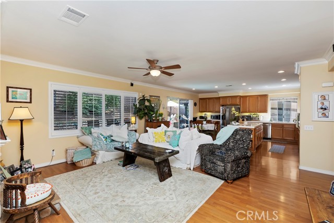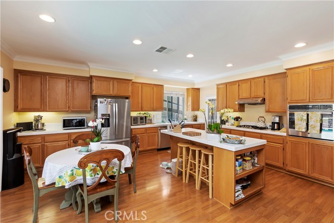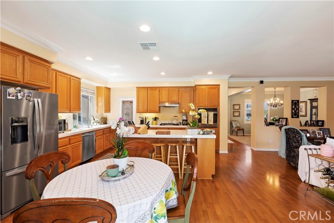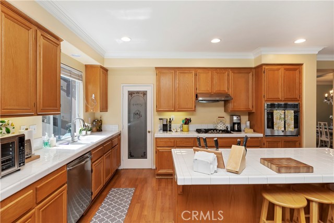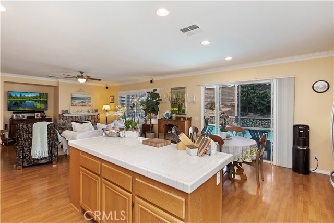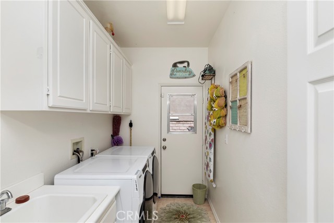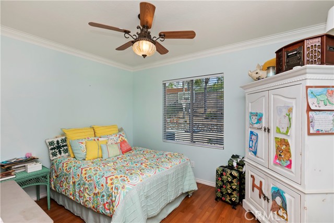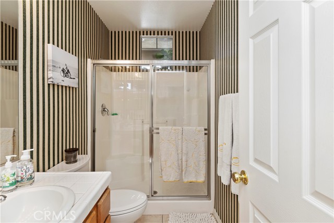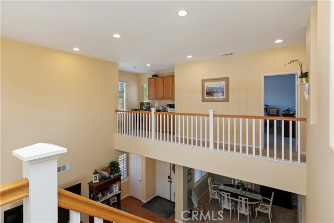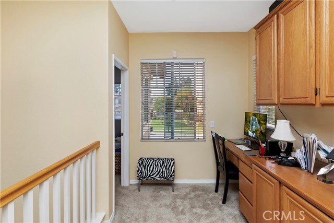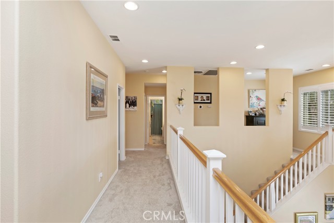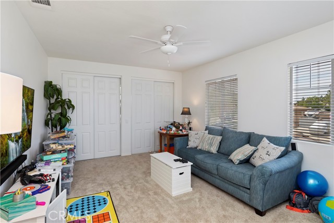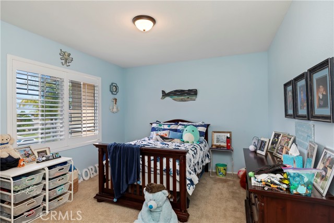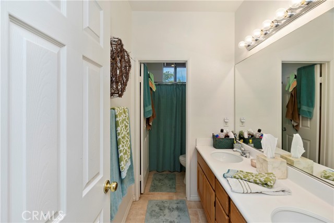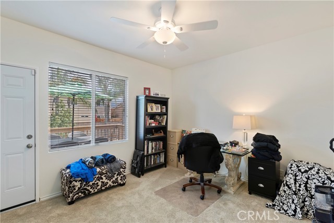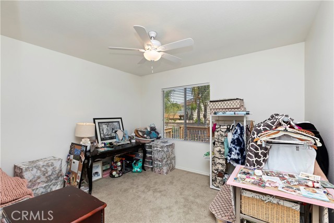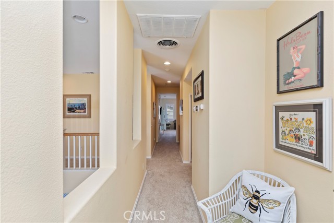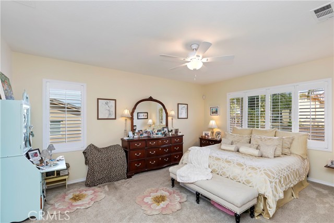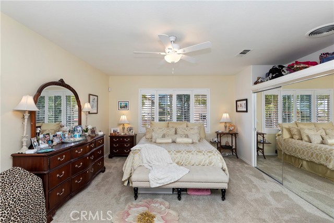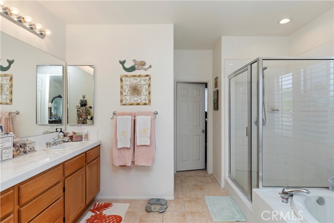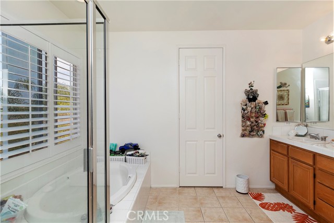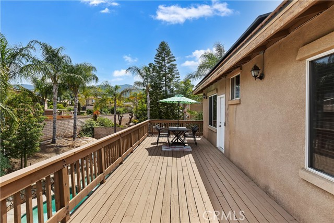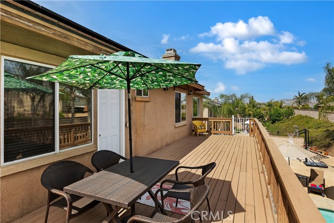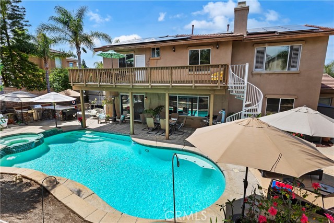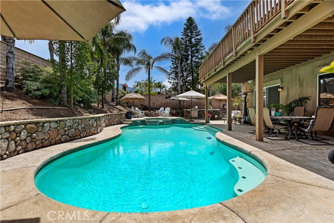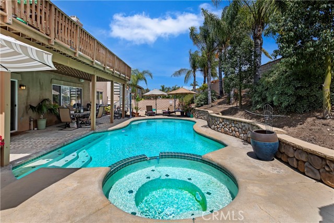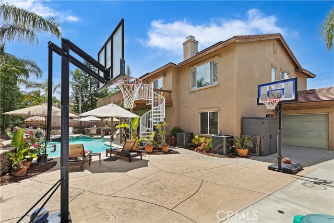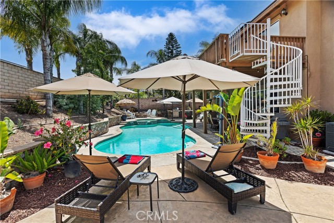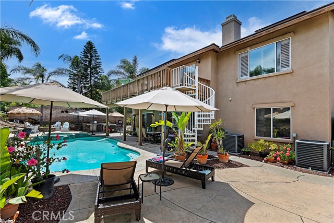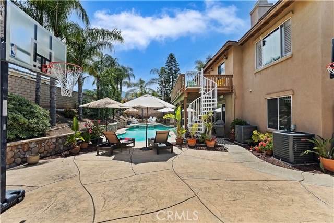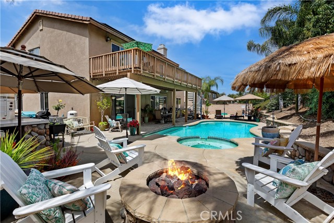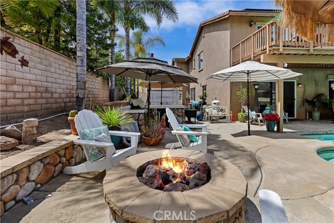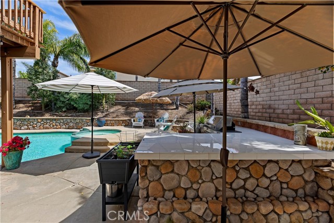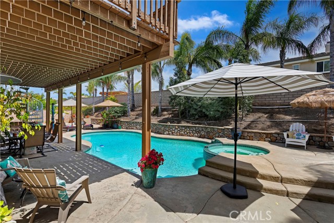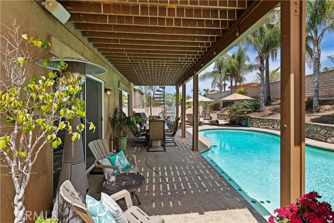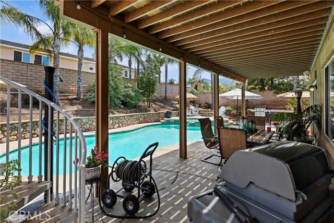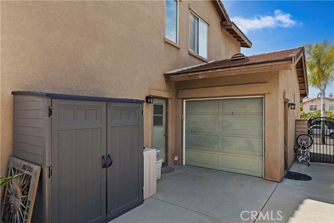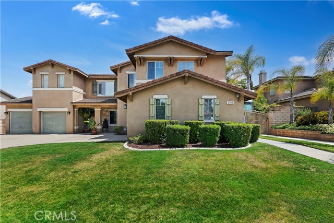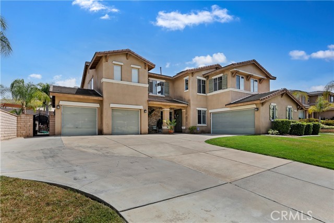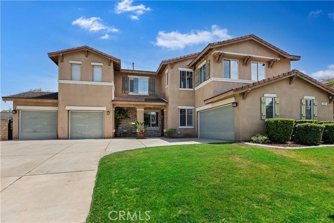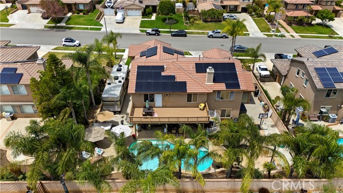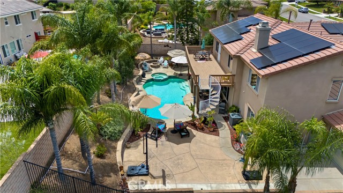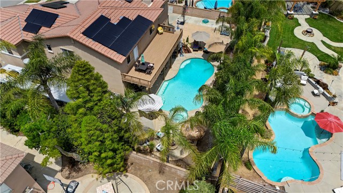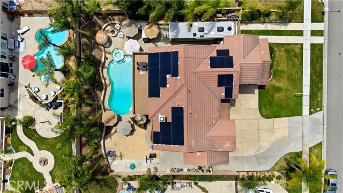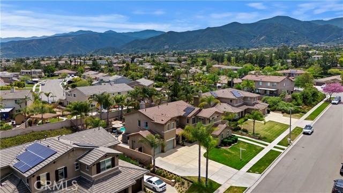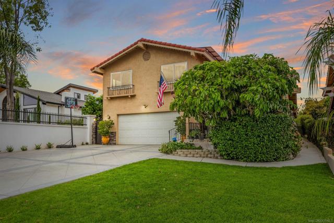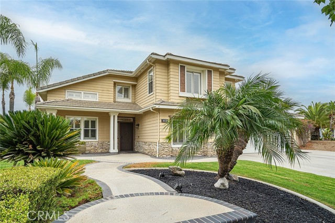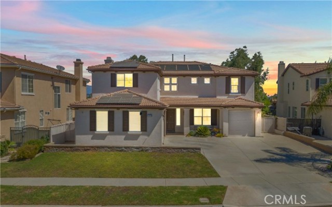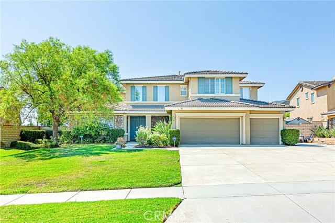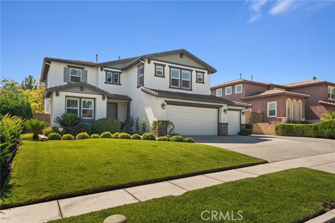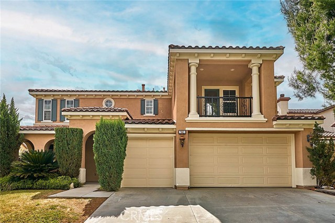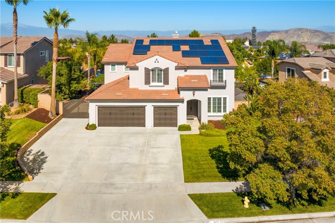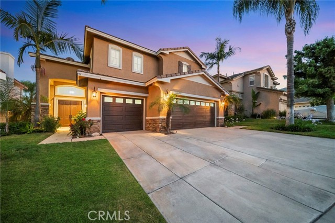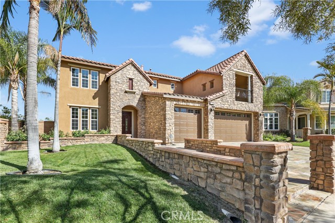3415 Horizon Street
Corona, CA 92881
Sold
WELCOME TO YOUR DREAM POOL HOME!! Exquisite Executive Living in the highly sought-after CHASE RANCH neighborhood of Corona, offers an incredible living experience. Nestled on a quiet street, this home boasts 3693 Square feet of living space with 5 SPACIOUS BEDROOMS, 3 FULL BATHROOMS, A DOWNSTAIRS BONUS ROOM (CAN BE USED AS THE GUEST SUITE OR OFFICE), PLUS LOFT WITH A BUILT-IN OFFICE NOOK. On a LARGE, 11,761 Square foot lot with 4 CAR ATTACHED GARAGE!! NO HOA!! LOW PROPERTY TAXES!! PAID IN FULL SOLAR!! Upon entering the home, you will be captivated by the beautiful foyer, spacious formal living room and formal dining room. Relax in the inviting family room with cozy fireplace which opens into your gourmet inspired kitchen with lots of cabinets, center island, and large pantry. The sliding door leads out to your entertainers dream backyard!! Downstairs the spacious bonus room is perfect to be used as guest suite or office, plus a separate full bathroom perfect for the in-laws or holiday guests. Large separate in-home laundry room downstairs with counter tops, lots of cabinets, drying bar and sink which has access to outside. Upstairs you have 5 spacious bedrooms. The spacious upstairs Primary Suite with large walk-in closet, with large spa size soaking tub, plus seamless stand-alone shower, and dual vanity sinks. One of the guest bedrooms upstairs has access to the beautiful deck that overlooks your sparkling pool & spa with a spiral staircase that leads down to the pool area and beautiful views of the mountains. UPGRADES TO MENTION: NEW paint in the rooms (2023). NEW dual furnace & A/C installed in 2022 with Nest Thermostats. A NEW pool pump installed 2024. NEW plantation shutters installed in living room, family room, entry, Primary bedroom suite & hallway (2023). NEW ceiling fans installed 2023. NEW Solar System installed 2023. Direct entry access into your attached split 4 car garage. One of the garages has a pass-through garage door into the backyard (Very rare). RV PARKING WITH 46 FEET OF ROOM TO PARK YOUR RV BEHIND ITS PRIVATE GATE!! Long driveway with plenty of parking for your cars!! This entertainers dream of a backyard with private sparkling pool & spa, fire pit, covered patio with large deck above, BBQ Island, large sport court area and peek-a boo mountain views!! Close to Santiago High School, Orange Elementary School, parks, shopping areas, 15 fwy and 91 fwy. SCHEDULE A VIEWING TODAY AND MAKE THIS DREAM HOME YOURS!!!
PROPERTY INFORMATION
| MLS # | IG24092696 | Lot Size | 11,761 Sq. Ft. |
| HOA Fees | $0/Monthly | Property Type | Single Family Residence |
| Price | $ 1,299,900
Price Per SqFt: $ 352 |
DOM | 532 Days |
| Address | 3415 Horizon Street | Type | Residential |
| City | Corona | Sq.Ft. | 3,693 Sq. Ft. |
| Postal Code | 92881 | Garage | 4 |
| County | Riverside | Year Built | 2002 |
| Bed / Bath | 5 / 3 | Parking | 4 |
| Built In | 2002 | Status | Closed |
| Sold Date | 2024-06-28 |
INTERIOR FEATURES
| Has Laundry | Yes |
| Laundry Information | Individual Room, Inside |
| Has Fireplace | Yes |
| Fireplace Information | Family Room |
| Has Appliances | Yes |
| Kitchen Appliances | Dishwasher, Disposal, Gas Cooktop |
| Kitchen Information | Kitchen Open to Family Room, Tile Counters |
| Kitchen Area | Area, Dining Room, In Kitchen |
| Has Heating | Yes |
| Heating Information | Central |
| Room Information | Bonus Room, Entry, Family Room, Formal Entry, Foyer, Kitchen, Laundry, Living Room, Primary Suite, Office, Separate Family Room, Utility Room, Walk-In Closet |
| Has Cooling | Yes |
| Cooling Information | Central Air, Whole House Fan |
| Flooring Information | Carpet, Laminate |
| InteriorFeatures Information | Attic Fan, Balcony, Ceiling Fan(s), High Ceilings, Open Floorplan, Pantry, Recessed Lighting, Tile Counters, Two Story Ceilings |
| DoorFeatures | Sliding Doors |
| EntryLocation | 1 |
| Entry Level | 1 |
| Has Spa | Yes |
| SpaDescription | Gunite, In Ground |
| SecuritySafety | Carbon Monoxide Detector(s), Fire and Smoke Detection System |
| Bathroom Information | Bathtub, Shower, Shower in Tub, Double sinks in bath(s), Double Sinks in Primary Bath, Exhaust fan(s), Main Floor Full Bath, Separate tub and shower, Soaking Tub, Walk-in shower |
| Main Level Bedrooms | 1 |
| Main Level Bathrooms | 1 |
EXTERIOR FEATURES
| FoundationDetails | Slab |
| Roof | Tile |
| Has Pool | Yes |
| Pool | Private, Gunite, In Ground |
| Has Patio | Yes |
| Patio | Concrete, Covered |
| Has Fence | Yes |
| Fencing | Block |
| Has Sprinklers | Yes |
WALKSCORE
MAP
MORTGAGE CALCULATOR
- Principal & Interest:
- Property Tax: $1,387
- Home Insurance:$119
- HOA Fees:$0
- Mortgage Insurance:
PRICE HISTORY
| Date | Event | Price |
| 06/28/2024 | Sold | $1,307,000 |
| 05/28/2024 | Active Under Contract | $1,299,900 |
| 05/14/2024 | Listed | $1,299,900 |

Topfind Realty
REALTOR®
(844)-333-8033
Questions? Contact today.
Interested in buying or selling a home similar to 3415 Horizon Street?
Listing provided courtesy of Freda Chamberlin, Realty Masters & Associates. Based on information from California Regional Multiple Listing Service, Inc. as of #Date#. This information is for your personal, non-commercial use and may not be used for any purpose other than to identify prospective properties you may be interested in purchasing. Display of MLS data is usually deemed reliable but is NOT guaranteed accurate by the MLS. Buyers are responsible for verifying the accuracy of all information and should investigate the data themselves or retain appropriate professionals. Information from sources other than the Listing Agent may have been included in the MLS data. Unless otherwise specified in writing, Broker/Agent has not and will not verify any information obtained from other sources. The Broker/Agent providing the information contained herein may or may not have been the Listing and/or Selling Agent.
