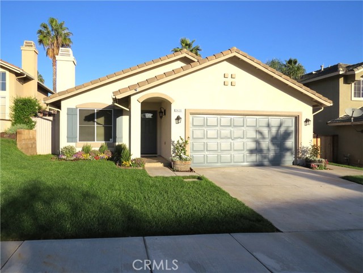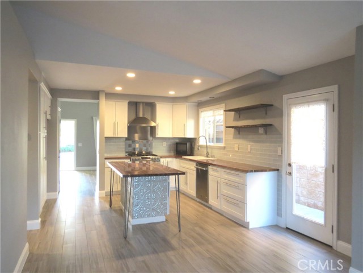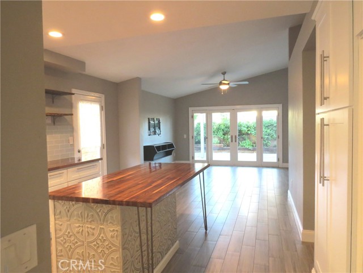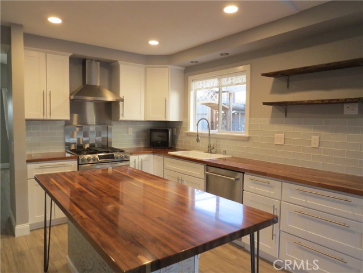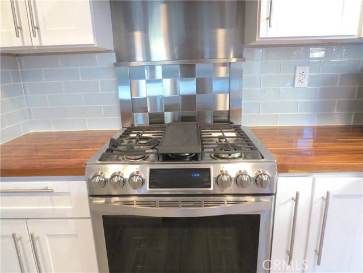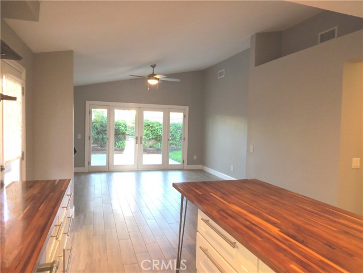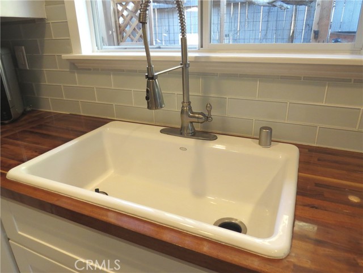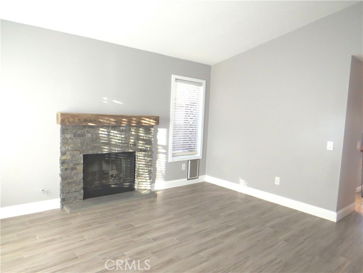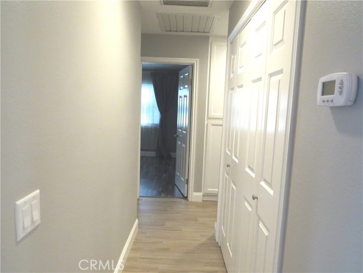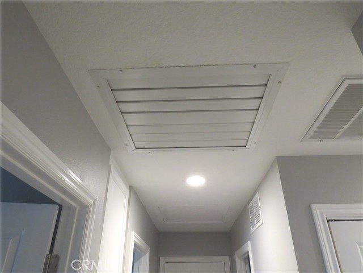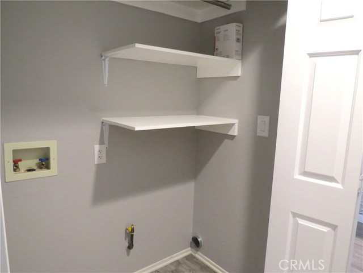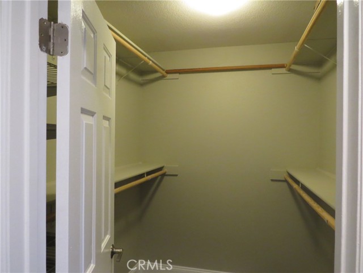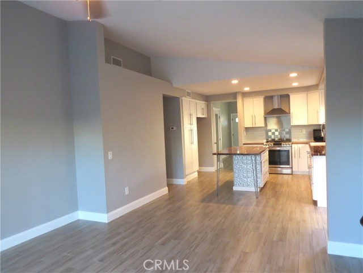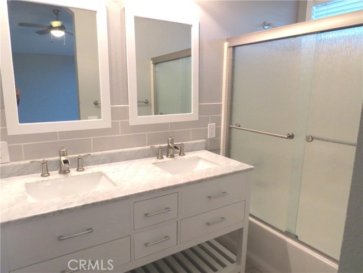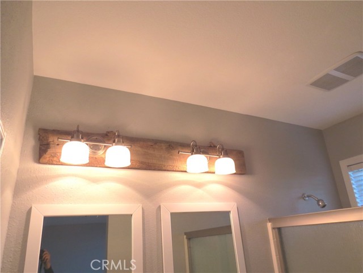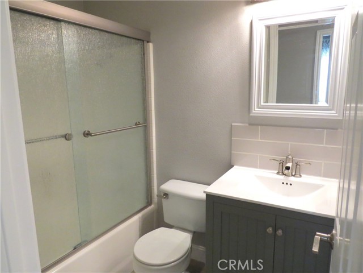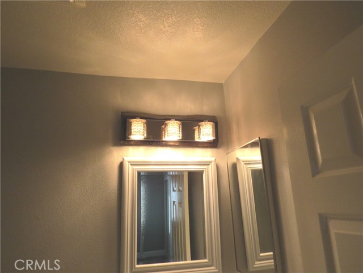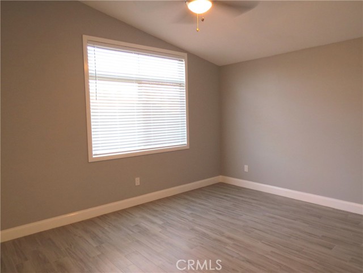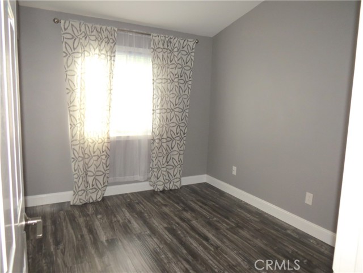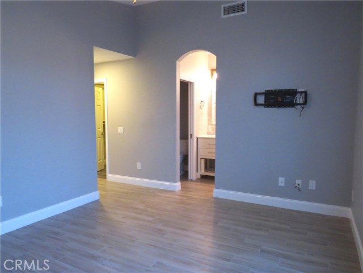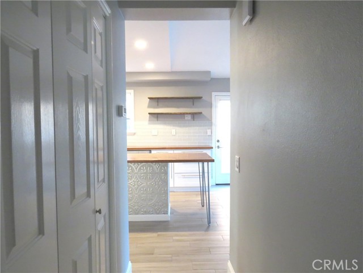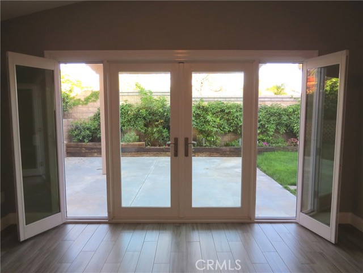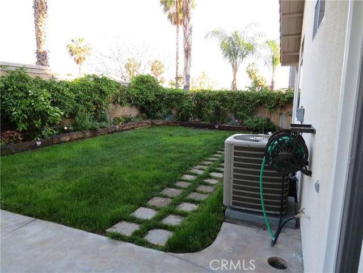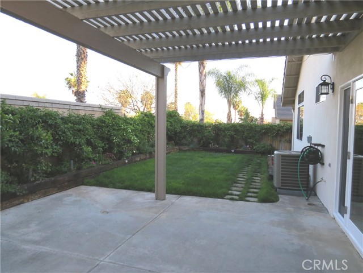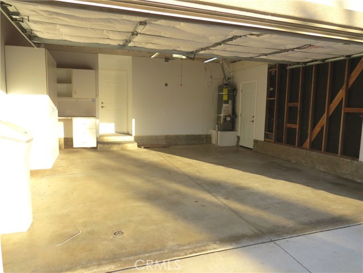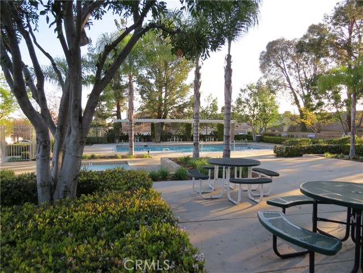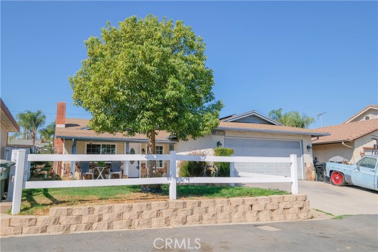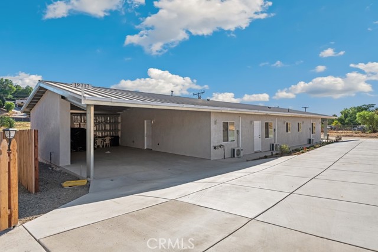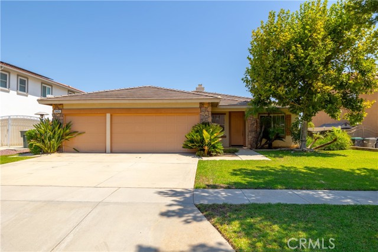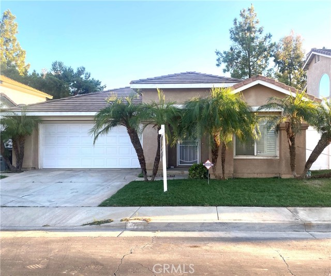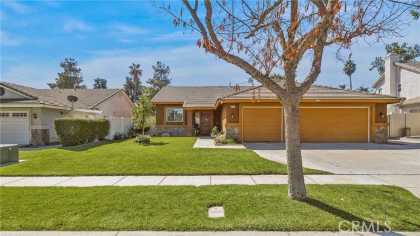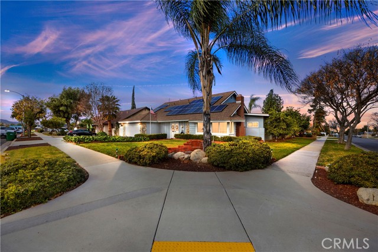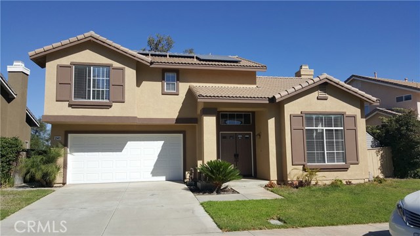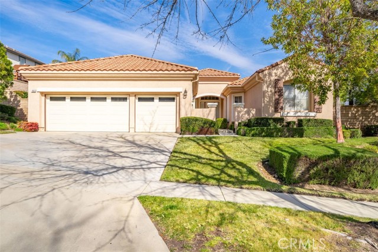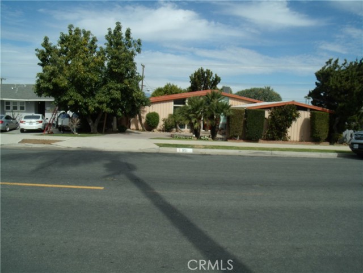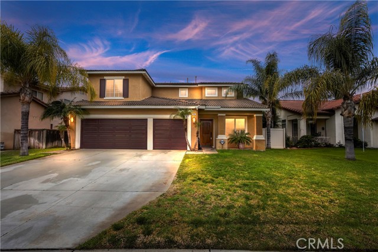3430 Fern Hollow Drive
Corona, CA 92881
Sold
Just Wow!! This hard to find, single story, South Corona home is absolutely beautiful and upgraded from top to bottom with exquisite detail! Wood-look ceramic tile spans throughout the main living areas, halls, bathrooms and master suite. The beautiful kitchen opens right up to the family room and features subway tile back splash, wood block style counter tops with heat and alcohol resistant coating, center island breakfast nook, upgraded stainless appliances, cabinets with pull-outs, recessed lighting, and more! This home features hookups for a water softener system, whole house fan, neutral paint decor, upgraded bathrooms and the list goes on... Beautiful French doors invite you out to the cozy rear yard and lattice covered patio area. "Imagine" at Chase Ranch is an extremely desirable community in South Corona. The community features an association pool and picnic area located just a short walk from the front door. This location is just minutes away from all your shopping and entertainment needs as well as quick and easy access to 15 and 91 freeways. Highly sought after Santiago High School and Orange Elementary are just a short walk away. This is an awesome house in an excellent location!
PROPERTY INFORMATION
| MLS # | IG24142899 | Lot Size | 2,614 Sq. Ft. |
| HOA Fees | $111/Monthly | Property Type | Single Family Residence |
| Price | $ 719,900
Price Per SqFt: $ 534 |
DOM | 460 Days |
| Address | 3430 Fern Hollow Drive | Type | Residential |
| City | Corona | Sq.Ft. | 1,348 Sq. Ft. |
| Postal Code | 92881 | Garage | 2 |
| County | Riverside | Year Built | 1998 |
| Bed / Bath | 3 / 2.5 | Parking | 2 |
| Built In | 1998 | Status | Closed |
| Sold Date | 2024-09-18 |
INTERIOR FEATURES
| Has Laundry | Yes |
| Laundry Information | Gas Dryer Hookup, Inside, Washer Hookup |
| Has Fireplace | Yes |
| Fireplace Information | Family Room |
| Has Appliances | Yes |
| Kitchen Appliances | Gas Oven, Gas Range, Microwave, Water Heater, Water Softener |
| Kitchen Information | Kitchen Island, Kitchen Open to Family Room |
| Kitchen Area | Family Kitchen |
| Has Heating | Yes |
| Heating Information | Central |
| Room Information | All Bedrooms Down, Family Room, Kitchen, Main Floor Bedroom, Main Floor Primary Bedroom, Primary Suite, Walk-In Closet |
| Has Cooling | Yes |
| Cooling Information | Central Air |
| Flooring Information | Laminate |
| InteriorFeatures Information | Copper Plumbing Full, High Ceilings |
| DoorFeatures | French Doors, Panel Doors |
| EntryLocation | 1 |
| Entry Level | 1 |
| Has Spa | Yes |
| SpaDescription | Association, Community |
| SecuritySafety | Carbon Monoxide Detector(s), Smoke Detector(s) |
| Bathroom Information | Bathtub, Shower, Exhaust fan(s), Main Floor Full Bath |
| Main Level Bedrooms | 3 |
| Main Level Bathrooms | 2 |
EXTERIOR FEATURES
| ExteriorFeatures | Rain Gutters |
| FoundationDetails | Slab |
| Roof | Tile |
| Has Pool | No |
| Pool | Association, Community |
| Has Patio | Yes |
| Patio | Patio |
| Has Fence | Yes |
| Fencing | Wood |
| Has Sprinklers | Yes |
WALKSCORE
MAP
MORTGAGE CALCULATOR
- Principal & Interest:
- Property Tax: $768
- Home Insurance:$119
- HOA Fees:$111
- Mortgage Insurance:
PRICE HISTORY
| Date | Event | Price |
| 09/18/2024 | Sold | $719,900 |
| 08/13/2024 | Active Under Contract | $719,900 |
| 07/17/2024 | Listed | $729,900 |

Topfind Realty
REALTOR®
(844)-333-8033
Questions? Contact today.
Interested in buying or selling a home similar to 3430 Fern Hollow Drive?
Corona Similar Properties
Listing provided courtesy of Robert McCliman, Pacific Star Real Estate & Investments. Based on information from California Regional Multiple Listing Service, Inc. as of #Date#. This information is for your personal, non-commercial use and may not be used for any purpose other than to identify prospective properties you may be interested in purchasing. Display of MLS data is usually deemed reliable but is NOT guaranteed accurate by the MLS. Buyers are responsible for verifying the accuracy of all information and should investigate the data themselves or retain appropriate professionals. Information from sources other than the Listing Agent may have been included in the MLS data. Unless otherwise specified in writing, Broker/Agent has not and will not verify any information obtained from other sources. The Broker/Agent providing the information contained herein may or may not have been the Listing and/or Selling Agent.
