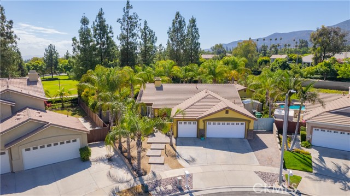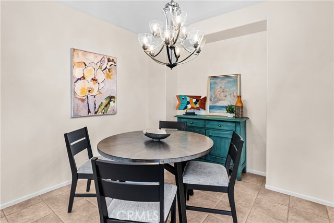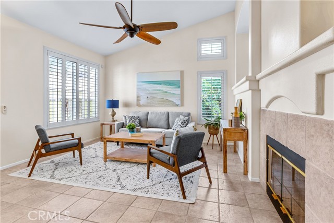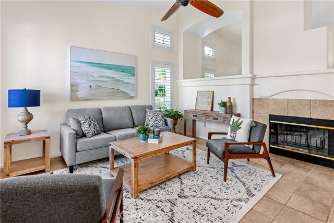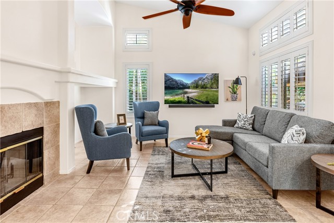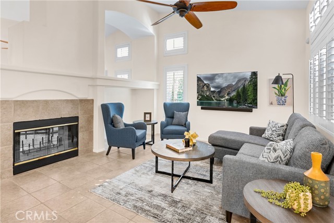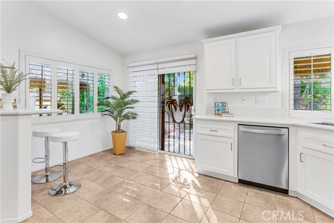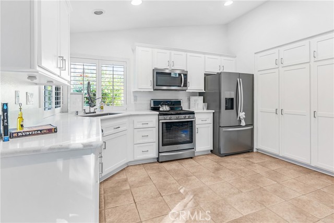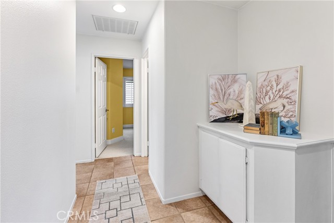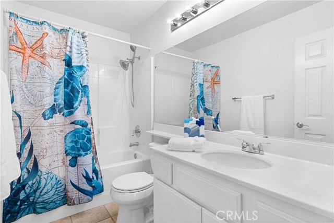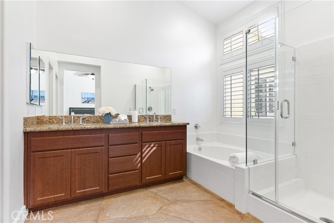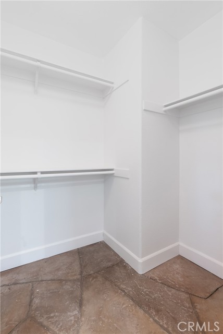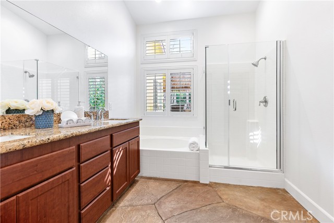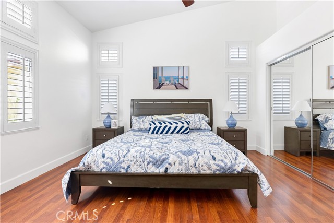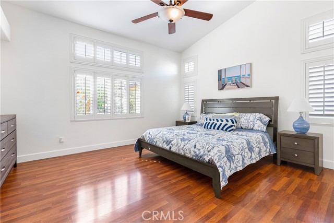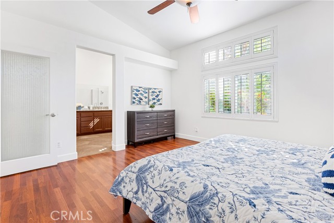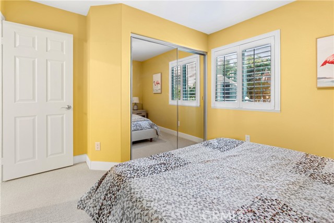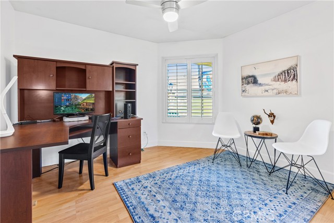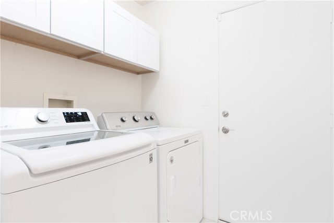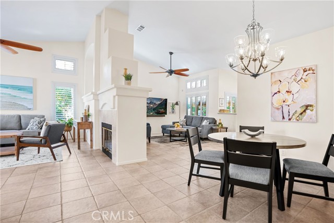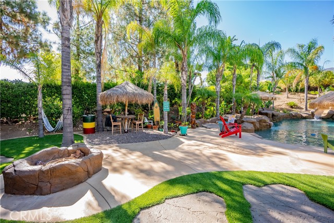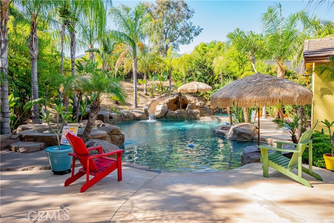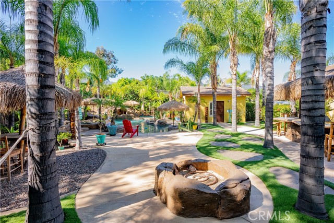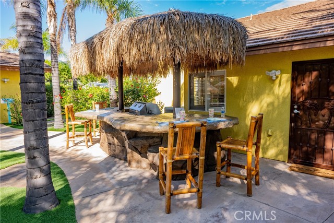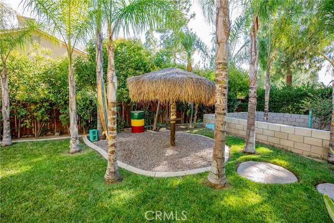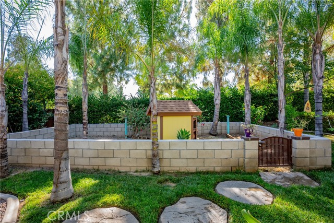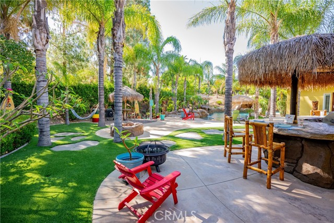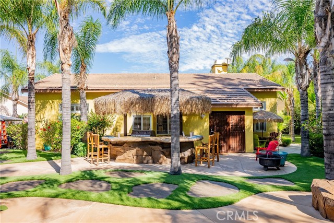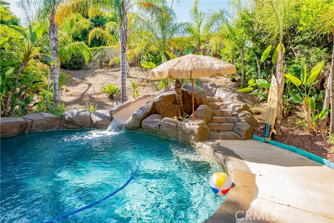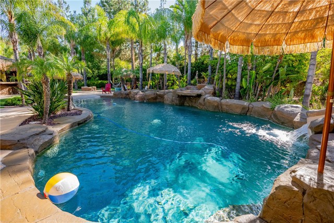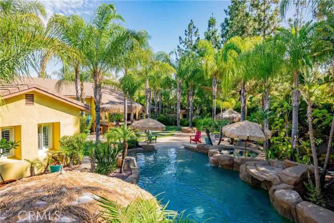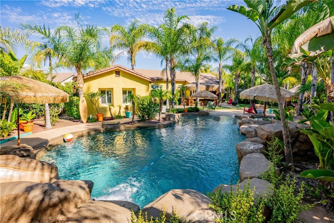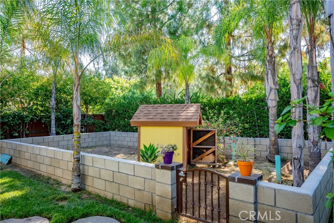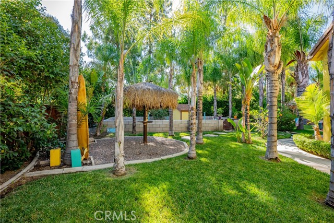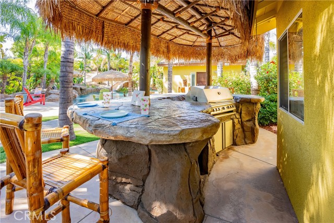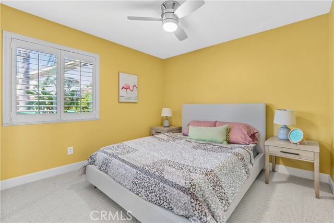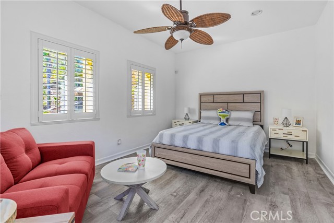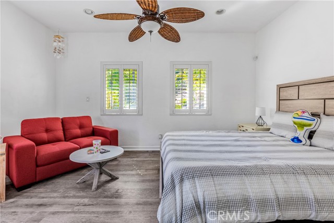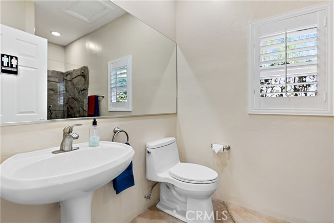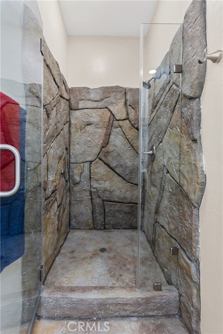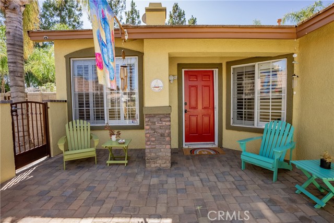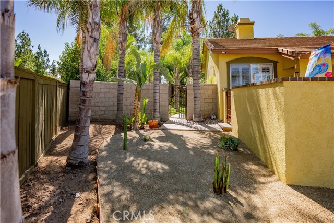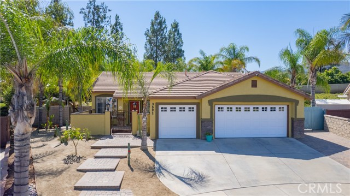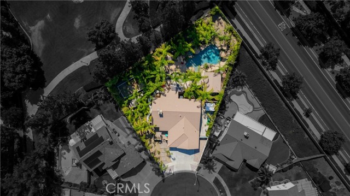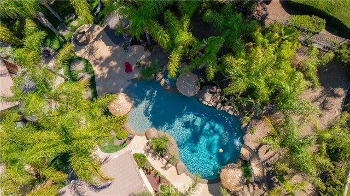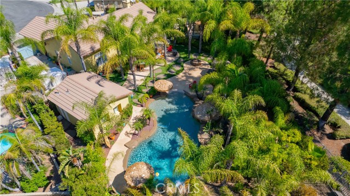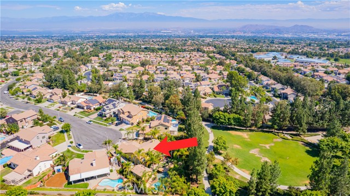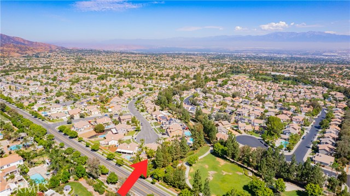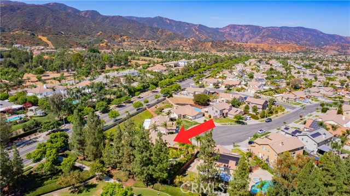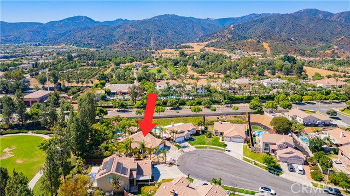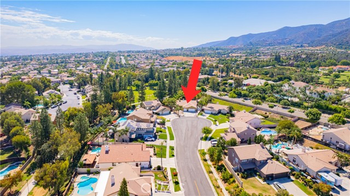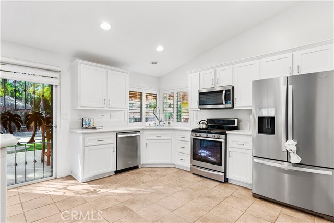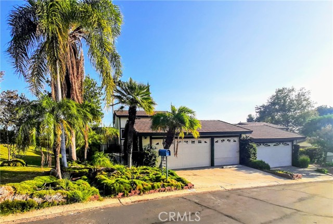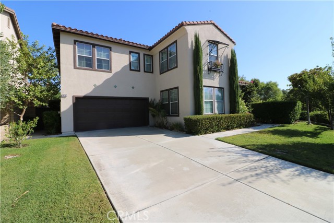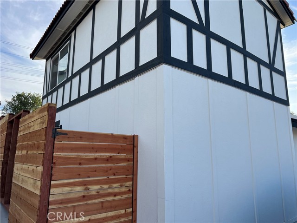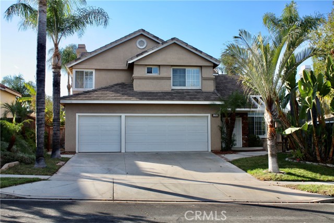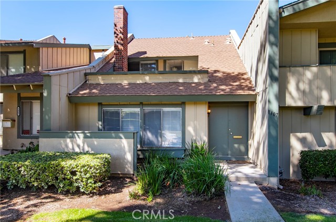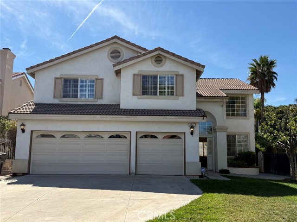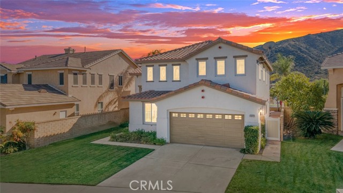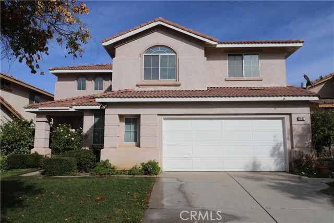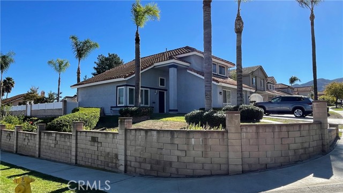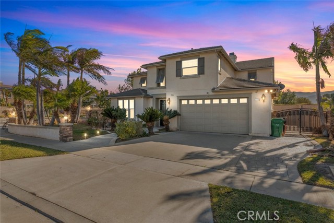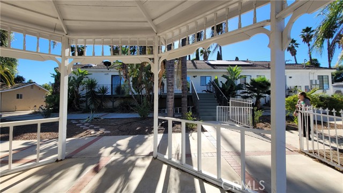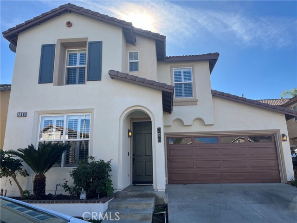3591 Belvedere Circle
Corona, CA 92882
$4,500
Price
Price
4
Bed
Bed
3
Bath
Bath
1,980 Sq. Ft.
$2 / Sq. Ft.
$2 / Sq. Ft.
Sold
3591 Belvedere Circle
Corona, CA 92882
Sold
$4,500
Price
Price
4
Bed
Bed
3
Bath
Bath
1,980
Sq. Ft.
Sq. Ft.
This single-story parkside home, nestled in a quiet cul-de-sac, offers serenity, space, and security. It features a private granny unit with its own closet, bathroom, and shower, making it ideal for extended family or as a home office. Occupying a spacious .33 acre lot, the highlight of the home is its backyard, boasting a large pool with a slide, a jacuzzi for relaxation, and an outdoor bar and barbecue area, perfect for entertaining. The property also includes a custom doghouse, providing a cozy space for beloved pets. Rent includes professional landscaping and weekly pool maintenance, ensuring the outdoor spaces are always clean and well-maintained. Security is ensured with a robust multi-camera alarm and security system. Inside, the home's light and airy feel is accentuated by a double-sided fireplace, a remodeled open kitchen, and a master bedroom with double sinks and a walk-in closet. The location of the home is conveniently near top-rated schools, Mountain Gate Park, and the Corona Village shopping mall, making it an ideal choice for families.
PROPERTY INFORMATION
| MLS # | PW23180218 | Lot Size | 14,810 Sq. Ft. |
| HOA Fees | $0/Monthly | Property Type | Single Family Residence |
| Price | $ 4,500
Price Per SqFt: $ 2 |
DOM | 642 Days |
| Address | 3591 Belvedere Circle | Type | Residential Lease |
| City | Corona | Sq.Ft. | 1,980 Sq. Ft. |
| Postal Code | 92882 | Garage | 3 |
| County | Riverside | Year Built | 1998 |
| Bed / Bath | 4 / 3 | Parking | 3 |
| Built In | 1998 | Status | Closed |
| Rented Date | 2023-12-15 |
INTERIOR FEATURES
| Has Laundry | Yes |
| Laundry Information | Dryer Included, Gas Dryer Hookup, Inside, Washer Hookup |
| Has Fireplace | Yes |
| Fireplace Information | Family Room, Living Room, Gas |
| Has Appliances | Yes |
| Kitchen Appliances | Convection Oven, Dishwasher, Disposal, Gas Oven, Gas Range, Ice Maker, Microwave, Refrigerator, Self Cleaning Oven, Water Heater, Water Line to Refrigerator |
| Kitchen Information | Quartz Counters, Self-closing cabinet doors, Self-closing drawers |
| Kitchen Area | Breakfast Counter / Bar, Dining Room |
| Has Heating | Yes |
| Heating Information | Central, Forced Air |
| Room Information | All Bedrooms Down, Attic, Family Room, Kitchen, Laundry, Living Room, Primary Bathroom, Primary Bedroom, Office, Walk-In Closet |
| Has Cooling | Yes |
| Cooling Information | Central Air |
| Flooring Information | Carpet, Laminate, Tile |
| InteriorFeatures Information | Block Walls, Cathedral Ceiling(s), Ceiling Fan(s), Copper Plumbing Full, Open Floorplan, Pantry, Recessed Lighting, Stone Counters, Wired for Data |
| DoorFeatures | Insulated Doors, Mirror Closet Door(s), Panel Doors |
| EntryLocation | Front |
| Entry Level | 1 |
| Has Spa | Yes |
| SpaDescription | Gunite, In Ground |
| WindowFeatures | Plantation Shutters, Screens |
| SecuritySafety | Wired for Alarm System |
| Bathroom Information | Bathtub, Low Flow Toilet(s), Shower, Shower in Tub, Double Sinks in Primary Bath, Formica Counters, Granite Counters, Linen Closet/Storage, Privacy toilet door, Separate tub and shower, Vanity area, Walk-in shower |
| Main Level Bedrooms | 4 |
| Main Level Bathrooms | 3 |
EXTERIOR FEATURES
| ExteriorFeatures | Lighting, Satellite Dish |
| FoundationDetails | Slab |
| Roof | Flat Tile |
| Has Pool | Yes |
| Pool | Private, Gunite, Heated, Gas Heat, In Ground, Pebble, Permits, Waterfall |
| Has Patio | Yes |
| Patio | Brick, Concrete, Patio, Patio Open |
| Has Fence | Yes |
| Fencing | Wood |
| Has Sprinklers | Yes |
WALKSCORE
MAP
PRICE HISTORY
| Date | Event | Price |
| 12/15/2023 | Sold | $4,500 |
| 09/27/2023 | Listed | $4,500 |

Topfind Realty
REALTOR®
(844)-333-8033
Questions? Contact today.
Interested in buying or selling a home similar to 3591 Belvedere Circle?
Corona Similar Properties
Listing provided courtesy of Cyrus Mohseni, The Keystone Team. Based on information from California Regional Multiple Listing Service, Inc. as of #Date#. This information is for your personal, non-commercial use and may not be used for any purpose other than to identify prospective properties you may be interested in purchasing. Display of MLS data is usually deemed reliable but is NOT guaranteed accurate by the MLS. Buyers are responsible for verifying the accuracy of all information and should investigate the data themselves or retain appropriate professionals. Information from sources other than the Listing Agent may have been included in the MLS data. Unless otherwise specified in writing, Broker/Agent has not and will not verify any information obtained from other sources. The Broker/Agent providing the information contained herein may or may not have been the Listing and/or Selling Agent.
