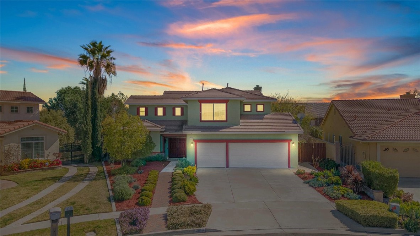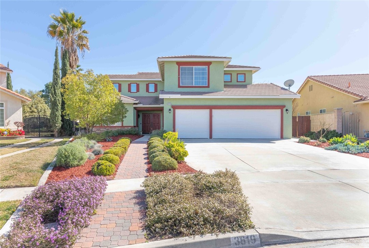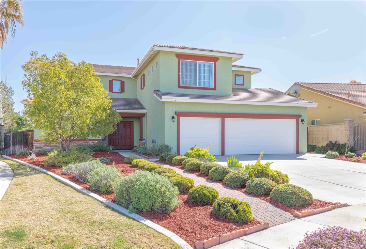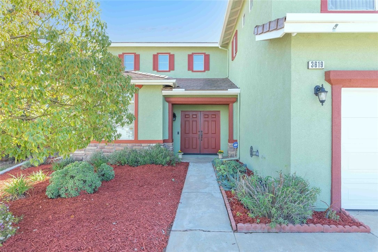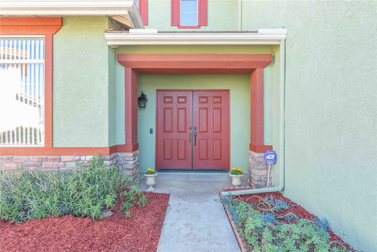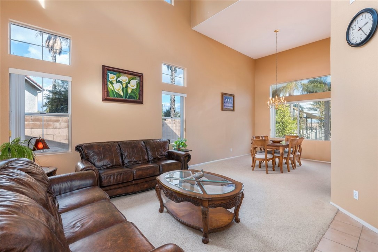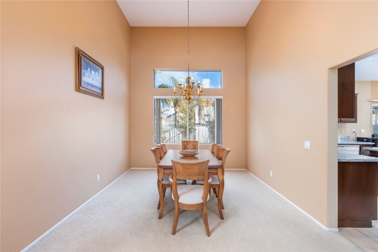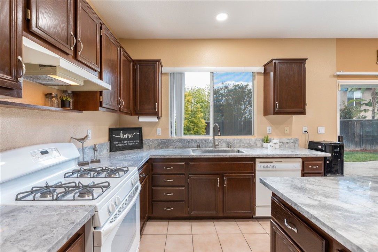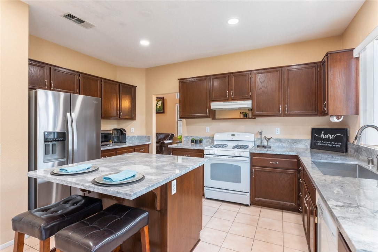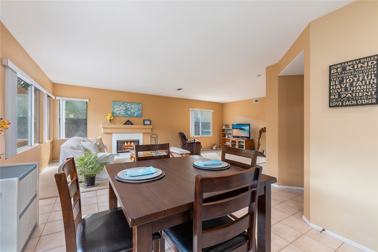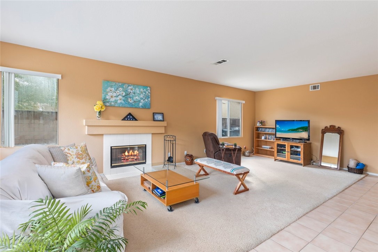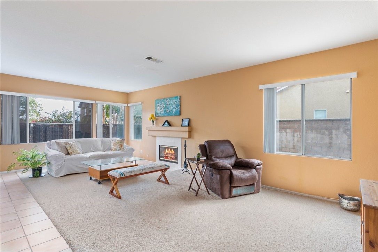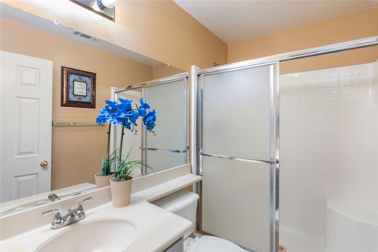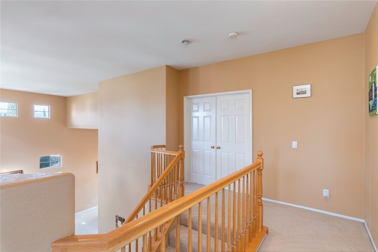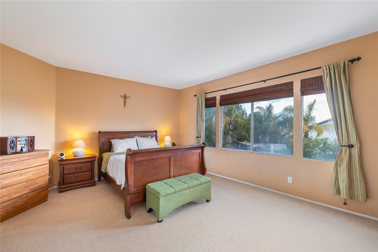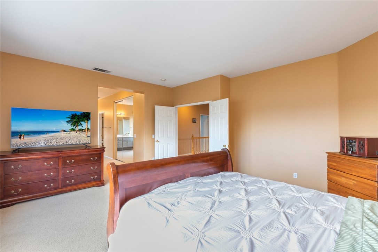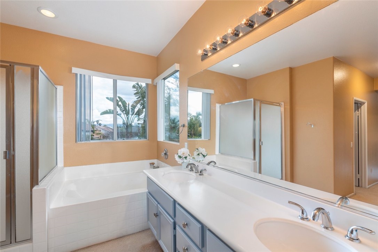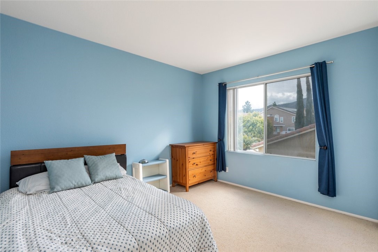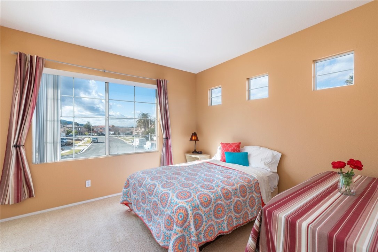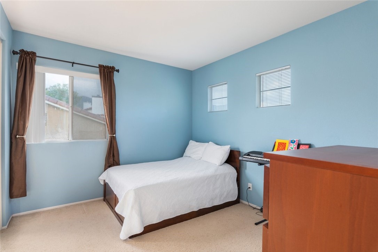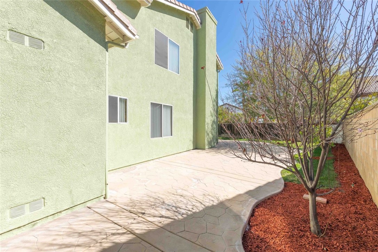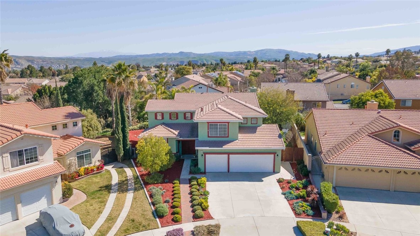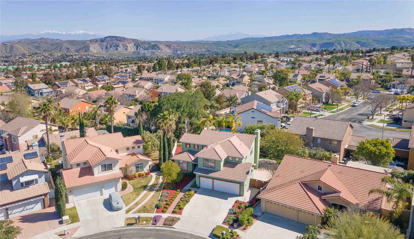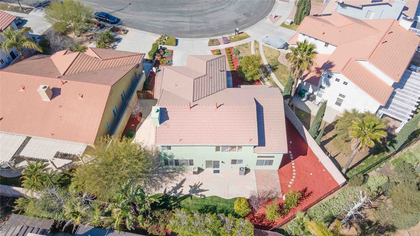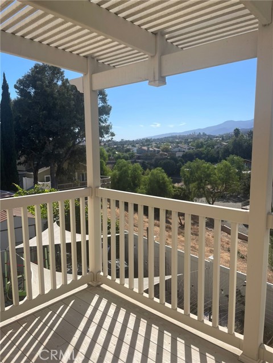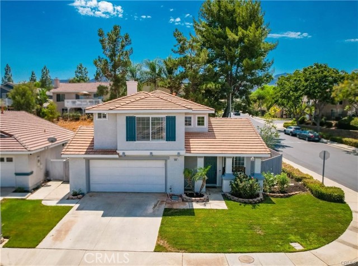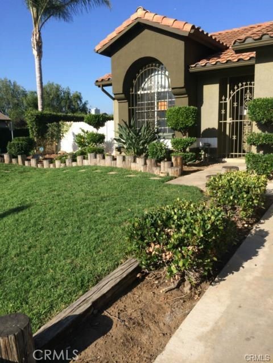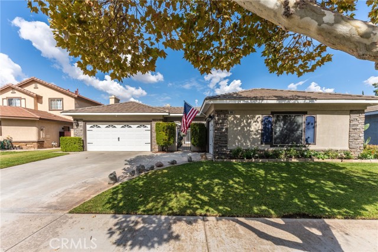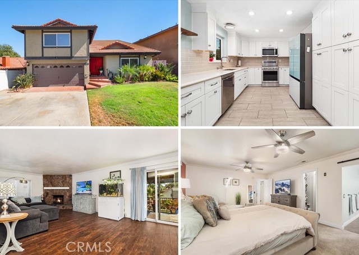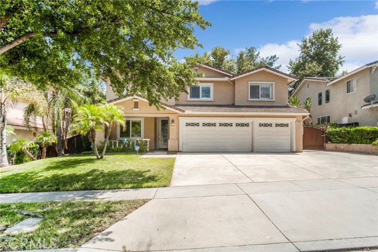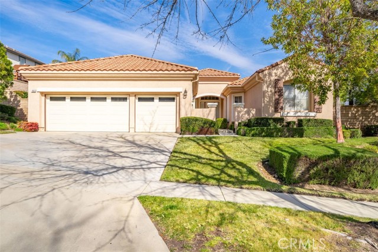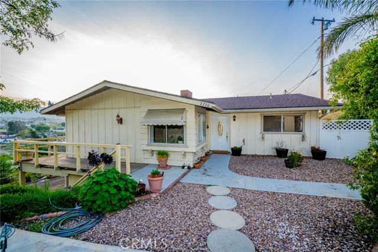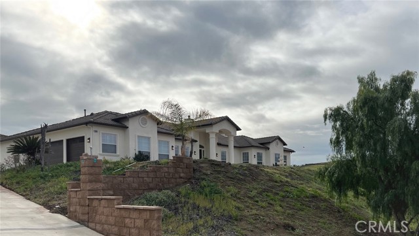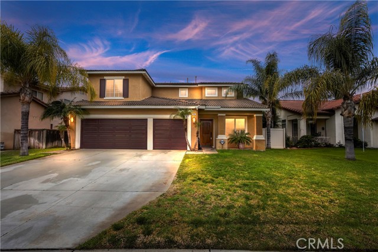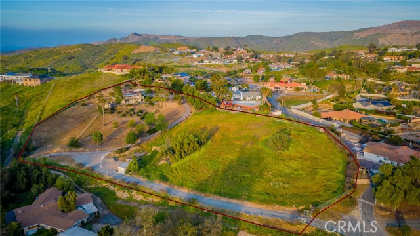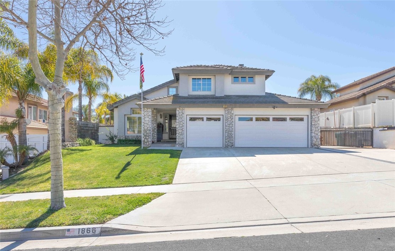3619 Larchwood Drive
Corona, CA 92881
Sold
TURNKEY MOVE-IN READY | OPEN FLOORPLAN | NO HOA | LOW TAXES | 4 BEDROOMS+OFFICE | 3-CAR GARAGE | ENERGY EFFICIENT | GREAT SCHOOLS WALKING DISTANCE | This beautifully landscaped front yard creates a stunning entrance welcoming friends and family home! Impressive DOUBLE-DOOR ENTRY leads to a grand entrance area with BEAUTIFUL SPIRAL STAIRCASE, tons of windows across SOARING 2-STORY CEILINGS in the living & dining room areas making this home LIGHT AND NATURALLY BRIGHT throughout. Formal Living Room is spacious and adjoins the Dining Room with ample space for large gatherings. KITCHEN: Recently upgraded, the chef will love it! OPEN-CONCEPT, center ISLAND in gorgeous MARBLE with seating, POT-&-PAN drawers, DEEP STAINLESS STEEL SINK, COFFEE BAR, GAS STOVESTOP, RECESSED lighting, MARBLE countertops & a PANTRY too! FAMILY ROOM: OVERSIZED and open to the kitchen, with slider for indoor/outdoor living and a wonderful GAS FIREPLACE to cozy up to on cool nights. This family room could easily be split to add in a 5th downstairs bedroom for guests or multi-generational living with downstairs BATHROOM/WALK-IN SHOWER beside. A DOWNSTAIRS OFFICE/DEN is perfect BONUS ROOM for remote work, study, or craft room. A SEPARATE OVERSIZED LAUNDRY ROOM has tons of cabinets and open-shelving/rods. UPSTAIRS: You'll find your PRIMARY BEDROOM: Very spacious with elegant 2-DOOR ENTRY, HIGH CEILINGS, over-sized windows looking out to MOUNTAIN VIEWS, LARGE WALK-IN CLOSET, SECOND CLOSET, ENSUITE BATHROOM with WALK-IN SHOWER, SOAKING TUB, and PRIVACY DOOR. BEDROOM 2, 3 & 4 are all well-sized. The 3RD BATHROOM has DUAL VANITIES, TUB AND SHOWER plus PRIVACY DOOR. OUTDOORS: Freshly painted exterior (2020) this backyard is low-maintenance with expansive CUSTOM STAMPED-CONCRETE PATIO, mature trees and wrap-around yard with room for a pool, spa, garden and doggy run too. Plus you'll love the PRIVACY! ENERGY EFFICIENCY THROUGHOUT: DUAL ZONE AC (1 NEW AC unit 2022), NEW HOT WATER TANK 2021, DUAL-PANE WINDOWS, LED RECESSED lighting, DROUGHT-TOLERANT LANDSCAPING front yard with front DRIP IRRIGATION and rear CUSTOM STAMPED CONCRETE, LOW-FLOW toilets, LOW-FLOW showers. PARKING: 3-CAR GARAGE as well as wide-driveway means ample room for friends and family. LOCATION: Walk to elementary/middle and highly-desired Santiago High School plus nearby park. COMMUTING? QUICK ACCESS to the Expressway for easy access to OC/LA. Welcome home!
PROPERTY INFORMATION
| MLS # | IG23026025 | Lot Size | 7,841 Sq. Ft. |
| HOA Fees | $0/Monthly | Property Type | Single Family Residence |
| Price | $ 859,000
Price Per SqFt: $ 294 |
DOM | 927 Days |
| Address | 3619 Larchwood Drive | Type | Residential |
| City | Corona | Sq.Ft. | 2,918 Sq. Ft. |
| Postal Code | 92881 | Garage | 3 |
| County | Riverside | Year Built | 1997 |
| Bed / Bath | 4 / 2 | Parking | 6 |
| Built In | 1997 | Status | Closed |
| Sold Date | 2023-04-21 |
INTERIOR FEATURES
| Has Laundry | Yes |
| Laundry Information | Gas & Electric Dryer Hookup, Individual Room, Inside, Washer Hookup |
| Has Fireplace | Yes |
| Fireplace Information | Family Room, Gas |
| Has Appliances | Yes |
| Kitchen Appliances | Dishwasher, Gas Oven, Gas Range, Gas Water Heater, Range Hood, Water Heater |
| Kitchen Information | Kitchen Island, Kitchen Open to Family Room, Pots & Pan Drawers, Remodeled Kitchen, Stone Counters |
| Kitchen Area | Breakfast Counter / Bar, Dining Room |
| Has Heating | Yes |
| Heating Information | Central, Fireplace(s), Natural Gas |
| Room Information | All Bedrooms Up, Bonus Room, Den, Entry, Family Room, Formal Entry, Kitchen, Laundry, Living Room, Master Bathroom, Master Bedroom, Master Suite, Office, Separate Family Room, Walk-In Closet |
| Has Cooling | Yes |
| Cooling Information | Central Air, Dual |
| Flooring Information | Carpet, Tile, Vinyl |
| InteriorFeatures Information | Cathedral Ceiling(s), High Ceilings, Open Floorplan, Pantry, Recessed Lighting, Stone Counters, Two Story Ceilings |
| DoorFeatures | Double Door Entry, Sliding Doors |
| Has Spa | No |
| SpaDescription | None |
| WindowFeatures | Blinds, Double Pane Windows, Screens |
| SecuritySafety | Carbon Monoxide Detector(s), Security Lights, Security System, Smoke Detector(s), Wired for Alarm System |
| Bathroom Information | Bathtub, Low Flow Shower, Low Flow Toilet(s), Shower, Shower in Tub, Double sinks in bath(s), Double Sinks In Master Bath, Exhaust fan(s), Laminate Counters, Privacy toilet door, Separate tub and shower, Soaking Tub, Walk-in shower |
| Main Level Bedrooms | 0 |
| Main Level Bathrooms | 1 |
EXTERIOR FEATURES
| FoundationDetails | Concrete Perimeter, Slab |
| Roof | Concrete, Shake |
| Has Pool | No |
| Pool | None |
| Has Patio | Yes |
| Patio | Concrete, Patio, Patio Open, Slab |
| Has Fence | Yes |
| Fencing | Block, Masonry, Wood, Wrought Iron |
| Has Sprinklers | Yes |
WALKSCORE
MAP
MORTGAGE CALCULATOR
- Principal & Interest:
- Property Tax: $916
- Home Insurance:$119
- HOA Fees:$0
- Mortgage Insurance:
PRICE HISTORY
| Date | Event | Price |
| 04/21/2023 | Sold | $842,000 |
| 03/28/2023 | Pending | $859,000 |
| 02/20/2023 | Listed | $859,000 |

Topfind Realty
REALTOR®
(844)-333-8033
Questions? Contact today.
Interested in buying or selling a home similar to 3619 Larchwood Drive?
Corona Similar Properties
Listing provided courtesy of Kelly McLaren, Keller Williams Realty. Based on information from California Regional Multiple Listing Service, Inc. as of #Date#. This information is for your personal, non-commercial use and may not be used for any purpose other than to identify prospective properties you may be interested in purchasing. Display of MLS data is usually deemed reliable but is NOT guaranteed accurate by the MLS. Buyers are responsible for verifying the accuracy of all information and should investigate the data themselves or retain appropriate professionals. Information from sources other than the Listing Agent may have been included in the MLS data. Unless otherwise specified in writing, Broker/Agent has not and will not verify any information obtained from other sources. The Broker/Agent providing the information contained herein may or may not have been the Listing and/or Selling Agent.
