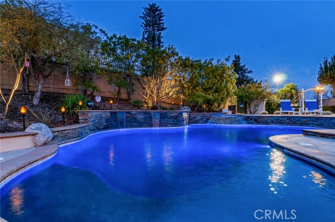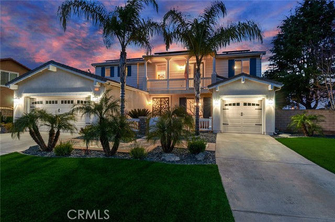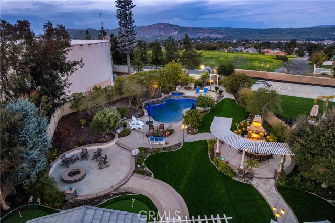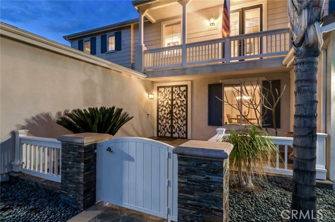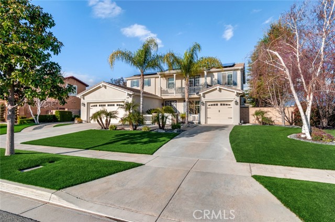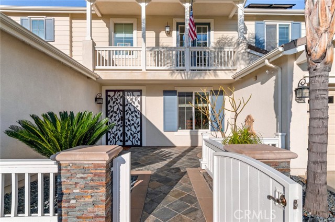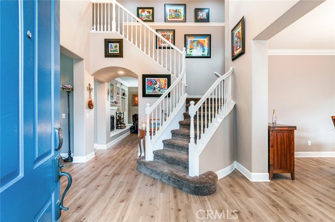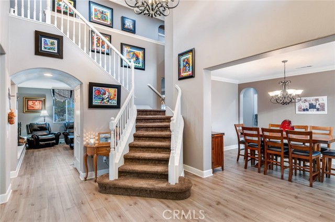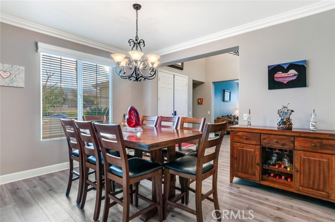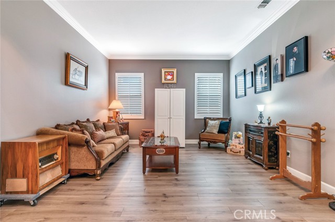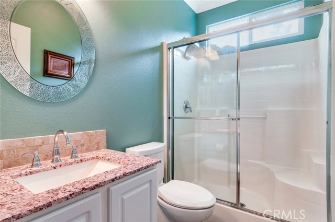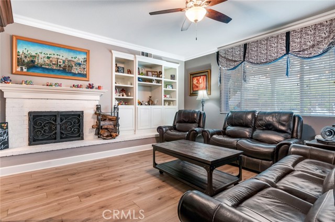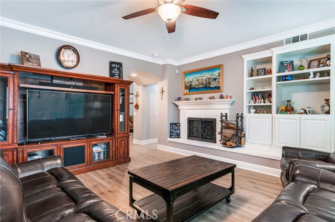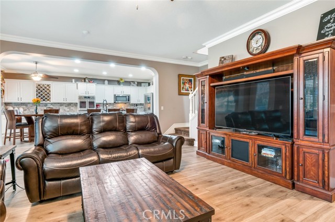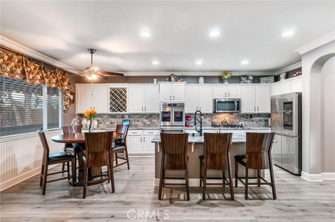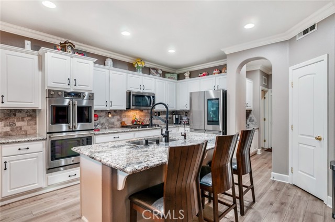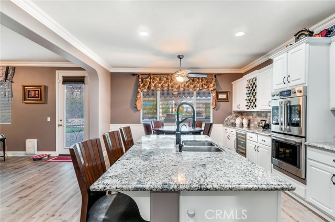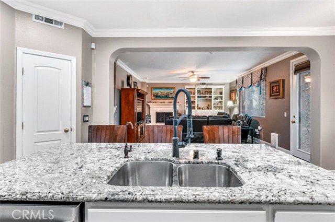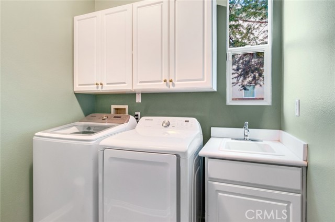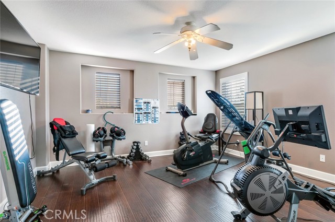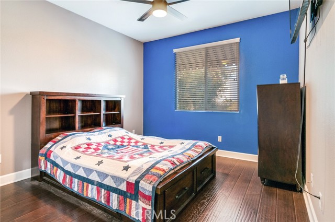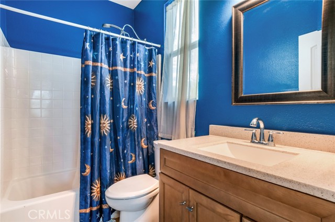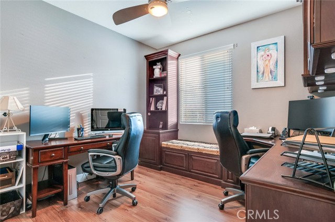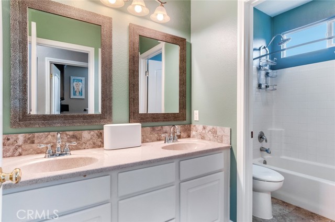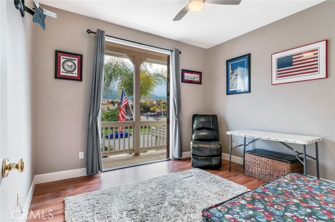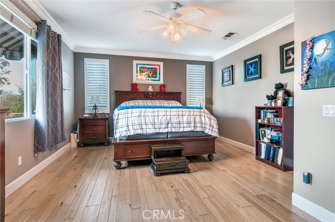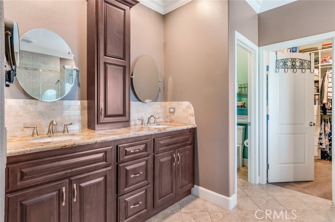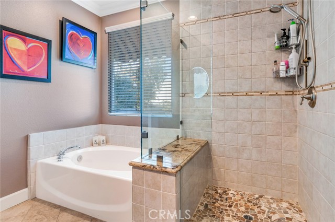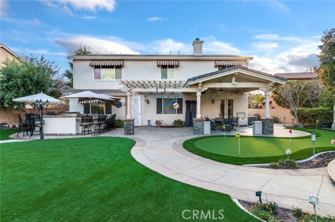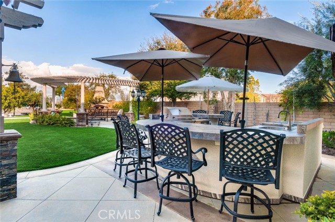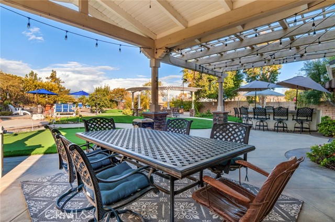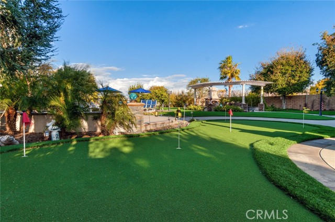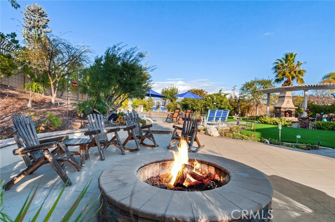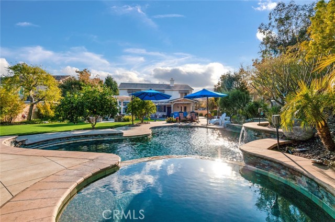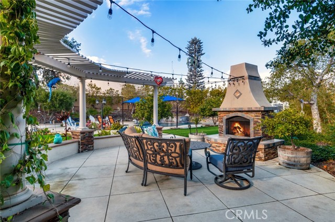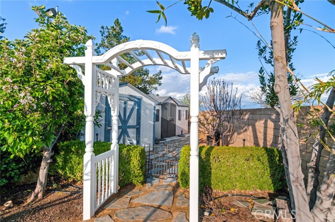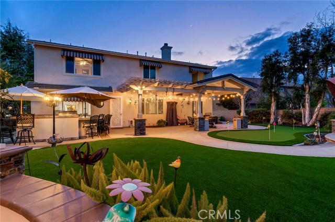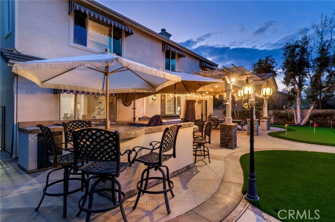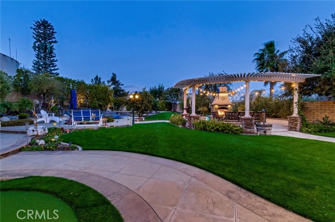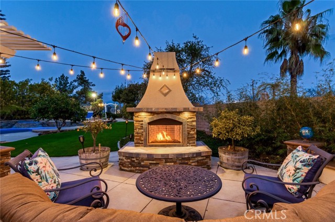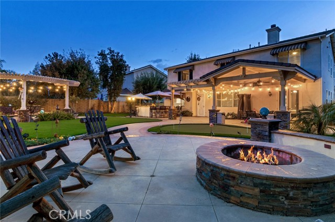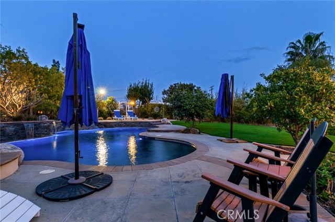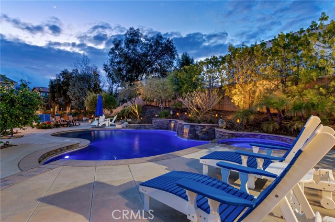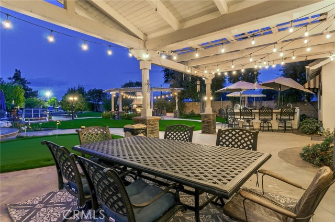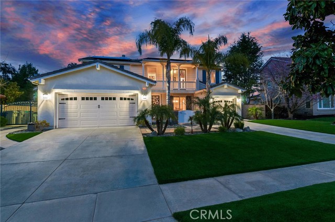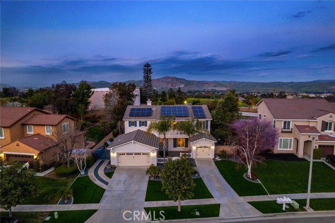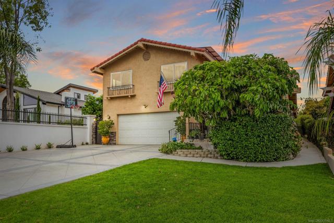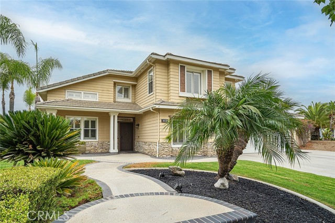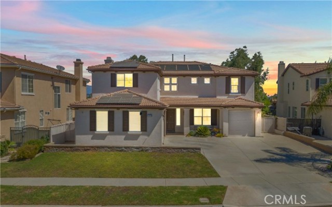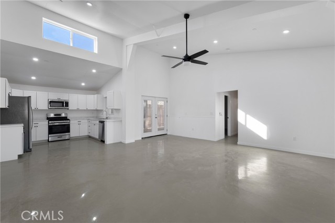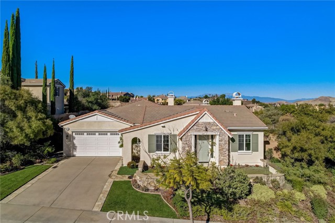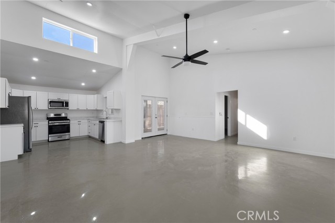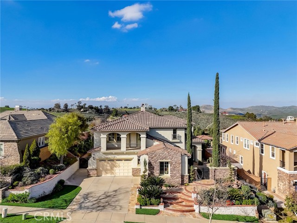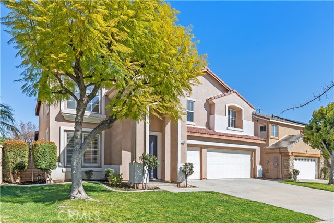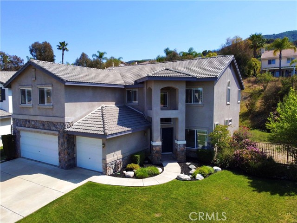3707 Via Zumaya Street
Corona, CA 92881
Sold
This Gorgeous 5 Bedroom, Bonus Room, 3.75 Bathroom 3,227 SF Home Sits on a Sprawling 17,424 SF Lot in the Desirable Chase Ranch Community. The Backyard is an Amazing Entertainer's Oasis! A Few Awesome Features of this Home are: Paid Off Solar Panels, New Whole House Fan, Garage Electric Vehicle Charger Outlet, Crown Molding Throughout, New Flooring and a Whole Home Water Purification System. The Front Yard has Terrific Curb Appeal with Turf and a Courtyard Area with a Fountain. The Double Door Entry has Decorative Security Screens and Opens to a Winding Staircase, Front Sitting Room and Formal Dining Room. The Downstairs Bathroom with Shower, Newer Vanity and Toilet. The Downstairs Office/Bedroom has Double Doors that Open to the Backyard. The Family Room has Built Ins and a High Hearth Brick Fireplace. The Family Room Opens to the Kitchen that Features: Granite Counters, Large Island, Custom Built Cabinets with a Wine Rack, Wine Refrigerator, Stainless Steel Sink, Dishwasher, Double Oven with Cafe Doors, Microwave and Cooktop. There is a Back Staircase from the Main Stairs that Ends in the Kitchen/Family Room. Downstairs also has a Laundry Room with Storage. Upstairs Boasts a Large Bonus Room and Bedroom #1 with an Ensuite Bathroom with Privacy. At the Opposite End of the Hall Lies Bedroom #2 with Built Ins and Bedroom #3 with a Small Balcony. The Full Bathroom has a Newer Vanity, Lighting and Toilet. Primary Bedroom has Views of the Mountains. The Primary Bathroom has Dual Sinks, Separate Shower, Soaking Tub, Privacy Toilet and a Walk-In Closet. The Backyard has a Tranquil Resort Feeling with Stamped Concrete Pathways. The Patio is Covered with Both a Solid Area and a Covered Slat Area with High Ceilings, Lighting and Ceiling Fans. The Backyard Artificial Turf Features a Putting Green. The Stacked Stone, Salt Water, Pebble-Tech Pool and Spa has New Equipment and LED Lighting. The Oversized Backyard Island has an Outdoor Kitchen: Bbq, Sink, Refrigerator, 2 Burner Cooktop, Built in Ice Chest and Grill. It has Loads of Counter Space and Seating. Past the Island is a Garden Area with Raised Garden Beds. The Outdoor Wood Burning Fire Pit is Cozy. Recently Added is a Pergola with a Sitting Area/Gas Fireplace. At the End of the Yard is a Cornucopia of Fruit Trees. There is a 2 Car Garage & 1 Car Garage with Epoxy Flooring. RV Parking is Adjacent to the 2 Car Garage. Near Fwy, Top Rated Schools, Restaurants and Shops and Low HOA. Come See It for Yourself Today!
PROPERTY INFORMATION
| MLS # | IG23041521 | Lot Size | 17,424 Sq. Ft. |
| HOA Fees | $72/Monthly | Property Type | Single Family Residence |
| Price | $ 1,250,000
Price Per SqFt: $ 387 |
DOM | 903 Days |
| Address | 3707 Via Zumaya Street | Type | Residential |
| City | Corona | Sq.Ft. | 3,227 Sq. Ft. |
| Postal Code | 92881 | Garage | 3 |
| County | Riverside | Year Built | 2003 |
| Bed / Bath | 5 / 3 | Parking | 6 |
| Built In | 2003 | Status | Closed |
| Sold Date | 2023-04-27 |
INTERIOR FEATURES
| Has Laundry | Yes |
| Laundry Information | Gas Dryer Hookup, Individual Room, Washer Hookup |
| Has Fireplace | Yes |
| Fireplace Information | Living Room, Outside, Gas, Gas Starter, Fire Pit, Raised Hearth |
| Has Appliances | Yes |
| Kitchen Appliances | 6 Burner Stove, Dishwasher, Gas Oven, Gas Water Heater, Microwave, Recirculated Exhaust Fan, Water Heater, Water Line to Refrigerator, Water Purifier |
| Kitchen Information | Granite Counters, Kitchen Island, Kitchen Open to Family Room, Pots & Pan Drawers, Remodeled Kitchen |
| Kitchen Area | Area, Dining Room, In Kitchen |
| Has Heating | Yes |
| Heating Information | Central, Fireplace(s) |
| Room Information | Bonus Room, Entry, Family Room, Kitchen, Laundry, Living Room, Main Floor Bedroom, Master Bathroom, Master Bedroom, Office, Walk-In Closet |
| Has Cooling | Yes |
| Cooling Information | Central Air |
| Flooring Information | Carpet, Tile |
| InteriorFeatures Information | 2 Staircases, Built-in Features, Ceiling Fan(s), Crown Molding, Granite Counters, Open Floorplan, Pantry, Recessed Lighting, Storage |
| DoorFeatures | Panel Doors |
| Has Spa | Yes |
| SpaDescription | Private, Heated, In Ground |
| WindowFeatures | Blinds, Double Pane Windows, Drapes |
| SecuritySafety | Carbon Monoxide Detector(s), Smoke Detector(s) |
| Bathroom Information | Bathtub, Low Flow Toilet(s), Shower, Shower in Tub, Closet in bathroom, Double Sinks In Master Bath, Exhaust fan(s), Granite Counters, Linen Closet/Storage, Main Floor Full Bath, Privacy toilet door, Separate tub and shower, Upgraded |
| Main Level Bedrooms | 1 |
| Main Level Bathrooms | 1 |
EXTERIOR FEATURES
| ExteriorFeatures | Awning(s), Barbecue Private, Lighting |
| FoundationDetails | Slab |
| Roof | Tile |
| Has Pool | Yes |
| Pool | Private, Gas Heat, In Ground, Salt Water, Tile |
| Has Patio | Yes |
| Patio | Concrete, Covered, Patio, Patio Open, Slab, Wood |
| Has Fence | Yes |
| Fencing | Block, Wood, Wrought Iron |
| Has Sprinklers | Yes |
WALKSCORE
MAP
MORTGAGE CALCULATOR
- Principal & Interest:
- Property Tax: $1,333
- Home Insurance:$119
- HOA Fees:$72
- Mortgage Insurance:
PRICE HISTORY
| Date | Event | Price |
| 04/27/2023 | Sold | $1,277,000 |
| 04/07/2023 | Pending | $1,250,000 |
| 03/24/2023 | Listed | $1,250,000 |

Topfind Realty
REALTOR®
(844)-333-8033
Questions? Contact today.
Interested in buying or selling a home similar to 3707 Via Zumaya Street?
Listing provided courtesy of Shelly Larez, Re/Max Partners. Based on information from California Regional Multiple Listing Service, Inc. as of #Date#. This information is for your personal, non-commercial use and may not be used for any purpose other than to identify prospective properties you may be interested in purchasing. Display of MLS data is usually deemed reliable but is NOT guaranteed accurate by the MLS. Buyers are responsible for verifying the accuracy of all information and should investigate the data themselves or retain appropriate professionals. Information from sources other than the Listing Agent may have been included in the MLS data. Unless otherwise specified in writing, Broker/Agent has not and will not verify any information obtained from other sources. The Broker/Agent providing the information contained herein may or may not have been the Listing and/or Selling Agent.
