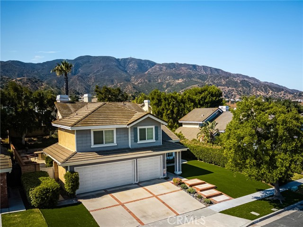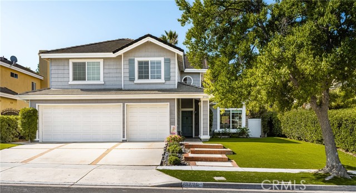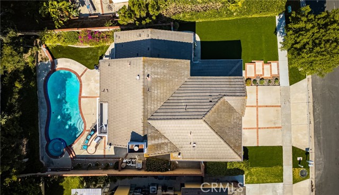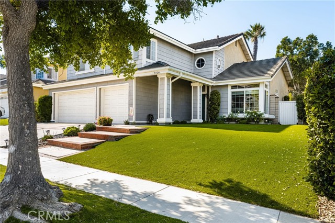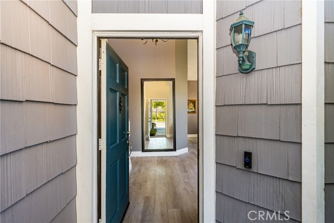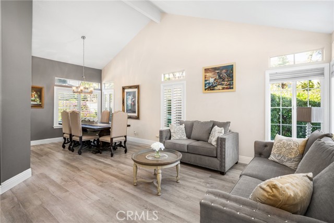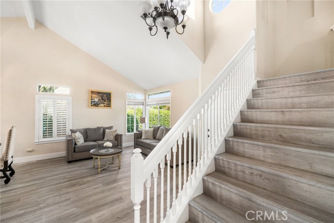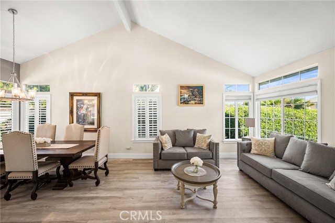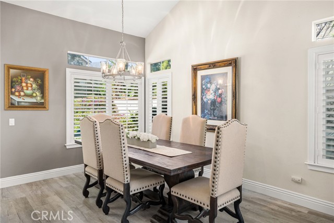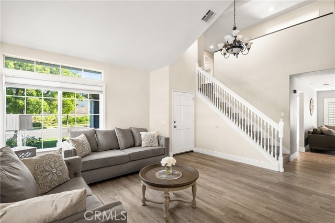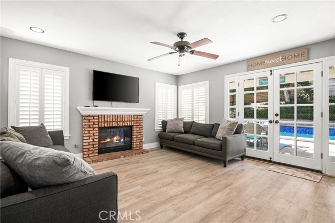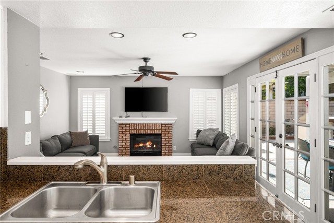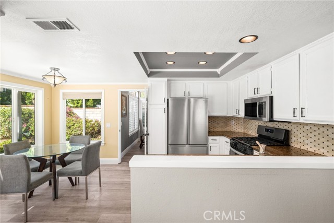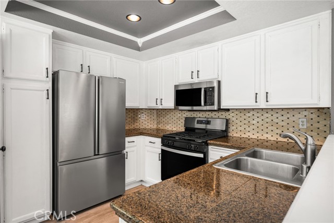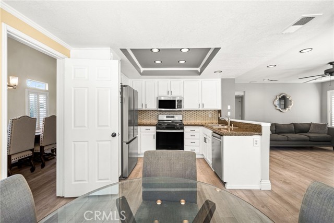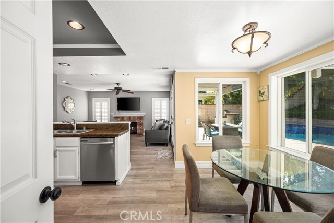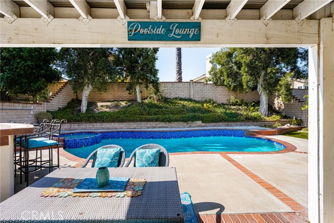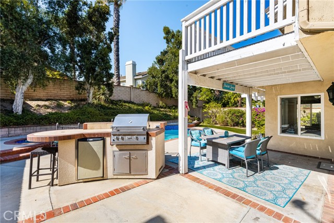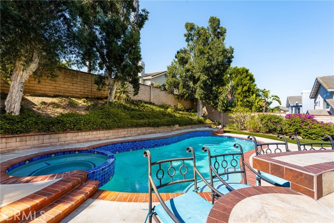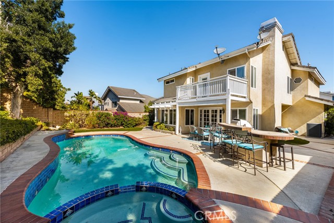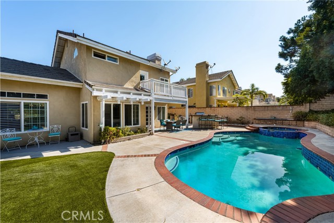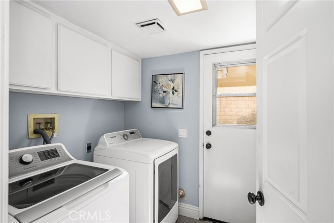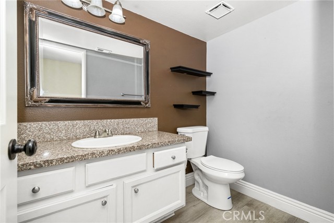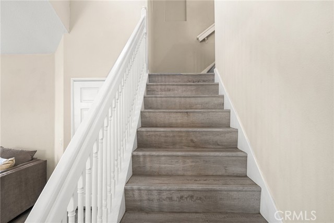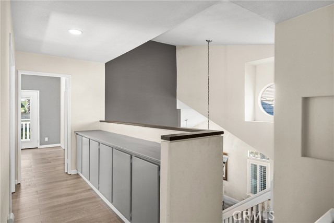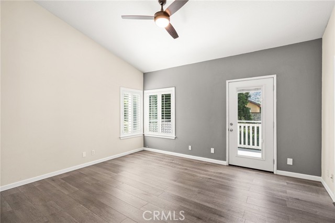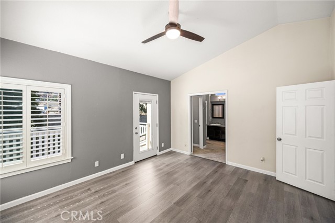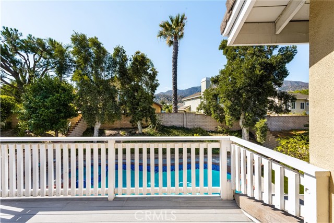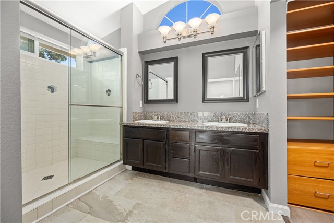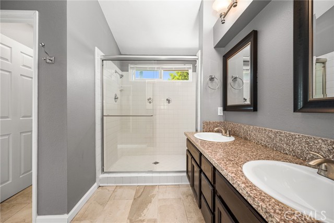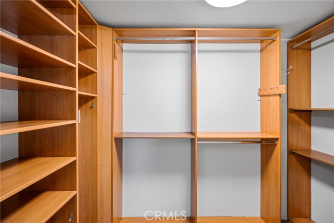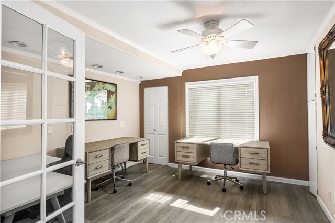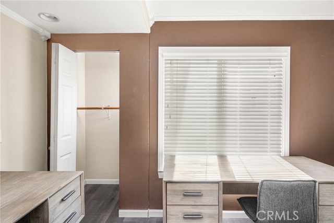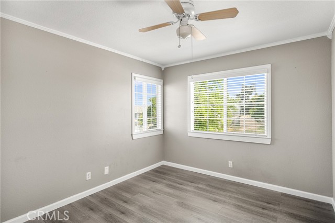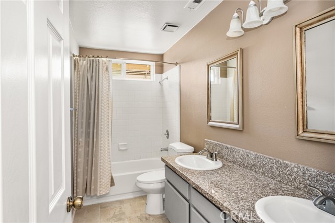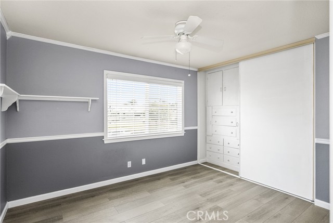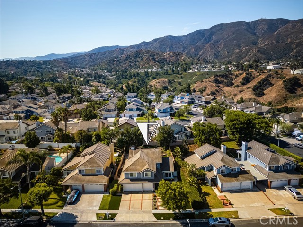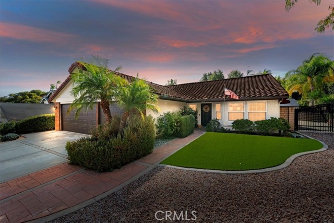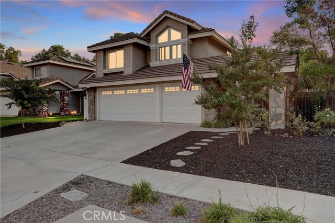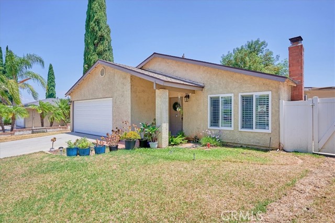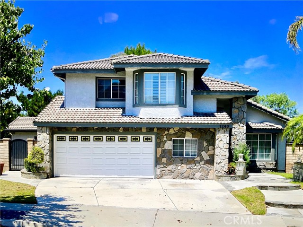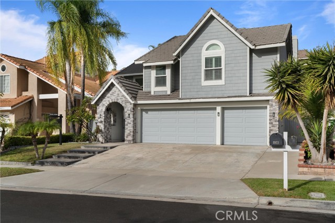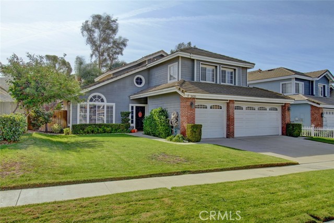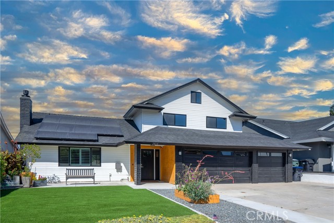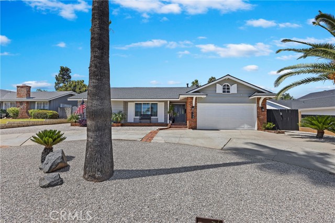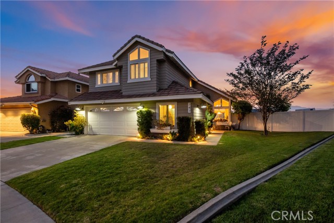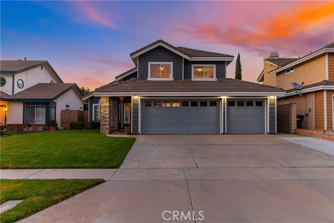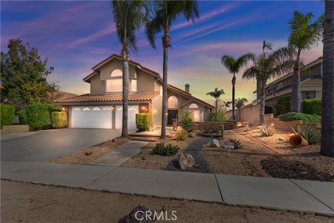3726 Summit View Court
Corona, CA 92882
Sold
Bring the vacation to you in this stunning pool-home, nestled in the coveted community of Sierra Del Oro, in Corona. Boasting a rare 3-car garage and upgraded from floor to ceiling, no detail has been overlooked. This bright cape cod home features a glittering pool, surrounded by lush greenery for maximum privacy and a resort-like lifestyle. Enjoy the mountain view beneath the veranda or entertain guests at the built-in barbecue (complete with a spacious countertop and stainless outdoor refrigerator). Inside, high ceilings and recessed lighting keep the contemporary, open floorplan feeling bright and airy. The renovated kitchen features a full-height backsplash in elegant tile-detail, with bright cabinetry and a full suite of stainless appliances. Enjoy casual meals in the dining nook with a 180-degree view of the manicured yard or take formal meals in the dining room beneath a beautiful chandelier. Each bathroom is upgraded with contemporary vanities and granite countertops. All four bedrooms enjoy a touch of luxury, with crown-molding upgrades, ceiling fans, and dual-pane windows to welcome in the beautiful natural light. An expansive master suite features its own private balcony, the perfect place to take in sprawling mountain views over the crystal blue pool. The oversized walk-in primary closet even features its own full organization system. Only steps from hiking and biking trails at Fresno Park, minutes from numerous shopping and dining opportunities at the Green River Promenade, and a convenient commute to Orange or L.A. County. This home has it all.
PROPERTY INFORMATION
| MLS # | OC24162796 | Lot Size | 6,534 Sq. Ft. |
| HOA Fees | $0/Monthly | Property Type | Single Family Residence |
| Price | $ 899,000
Price Per SqFt: $ 450 |
DOM | 445 Days |
| Address | 3726 Summit View Court | Type | Residential |
| City | Corona | Sq.Ft. | 1,997 Sq. Ft. |
| Postal Code | 92882 | Garage | 3 |
| County | Riverside | Year Built | 1988 |
| Bed / Bath | 4 / 2.5 | Parking | 3 |
| Built In | 1988 | Status | Closed |
| Sold Date | 2024-09-20 |
INTERIOR FEATURES
| Has Laundry | Yes |
| Laundry Information | Gas & Electric Dryer Hookup, Individual Room, Inside |
| Has Fireplace | Yes |
| Fireplace Information | Family Room, Gas, Gas Starter, Wood Burning, Masonry, Raised Hearth |
| Has Appliances | Yes |
| Kitchen Appliances | Barbecue, Dishwasher, Freezer, Disposal, Gas Range, Microwave, Refrigerator, Self Cleaning Oven, Vented Exhaust Fan, Water Heater |
| Kitchen Information | Granite Counters, Kitchen Open to Family Room, Remodeled Kitchen, Tile Counters |
| Kitchen Area | Breakfast Nook, Dining Ell, In Family Room, Dining Room, In Living Room |
| Has Heating | Yes |
| Heating Information | Central, Forced Air |
| Room Information | All Bedrooms Up, Kitchen, Laundry, Living Room, Primary Bathroom, Primary Bedroom, Primary Suite, Walk-In Closet |
| Has Cooling | Yes |
| Cooling Information | Central Air |
| Flooring Information | Vinyl, Wood |
| InteriorFeatures Information | Built-in Features, Ceiling Fan(s), Copper Plumbing Full, Granite Counters, High Ceilings, Open Floorplan, Recessed Lighting, Storage, Tile Counters |
| DoorFeatures | French Doors |
| EntryLocation | 1 |
| Entry Level | 1 |
| Has Spa | Yes |
| SpaDescription | Private, Heated, In Ground |
| WindowFeatures | Blinds, Double Pane Windows, French/Mullioned, Plantation Shutters, Shutters |
| SecuritySafety | Carbon Monoxide Detector(s), Smoke Detector(s) |
| Bathroom Information | Bathtub, Shower, Shower in Tub, Double sinks in bath(s), Double Sinks in Primary Bath, Exhaust fan(s), Linen Closet/Storage, Remodeled, Walk-in shower |
| Main Level Bedrooms | 0 |
| Main Level Bathrooms | 1 |
EXTERIOR FEATURES
| ExteriorFeatures | Awning(s), Barbecue Private, Lighting, Rain Gutters |
| FoundationDetails | Permanent, Slab |
| Roof | Concrete, Tile |
| Has Pool | Yes |
| Pool | Private, Heated, In Ground, Tile, Waterfall |
| Has Patio | Yes |
| Patio | Concrete, Covered, Patio, Rear Porch, Wrap Around |
| Has Fence | Yes |
| Fencing | Block, Good Condition, Privacy |
| Has Sprinklers | Yes |
WALKSCORE
MAP
MORTGAGE CALCULATOR
- Principal & Interest:
- Property Tax: $959
- Home Insurance:$119
- HOA Fees:$0
- Mortgage Insurance:
PRICE HISTORY
| Date | Event | Price |
| 09/20/2024 | Sold | $900,000 |
| 08/28/2024 | Pending | $899,000 |
| 08/07/2024 | Listed | $899,000 |

Topfind Realty
REALTOR®
(844)-333-8033
Questions? Contact today.
Interested in buying or selling a home similar to 3726 Summit View Court?
Corona Similar Properties
Listing provided courtesy of Maxwell Carr, First Team Real Estate. Based on information from California Regional Multiple Listing Service, Inc. as of #Date#. This information is for your personal, non-commercial use and may not be used for any purpose other than to identify prospective properties you may be interested in purchasing. Display of MLS data is usually deemed reliable but is NOT guaranteed accurate by the MLS. Buyers are responsible for verifying the accuracy of all information and should investigate the data themselves or retain appropriate professionals. Information from sources other than the Listing Agent may have been included in the MLS data. Unless otherwise specified in writing, Broker/Agent has not and will not verify any information obtained from other sources. The Broker/Agent providing the information contained herein may or may not have been the Listing and/or Selling Agent.
