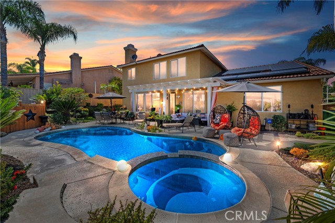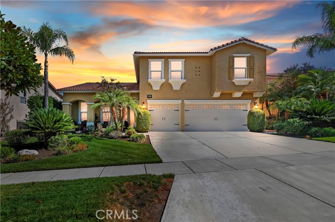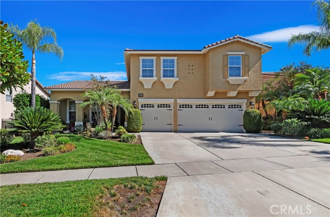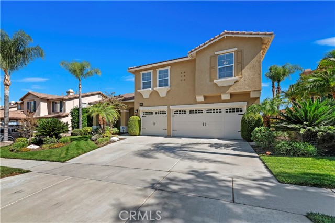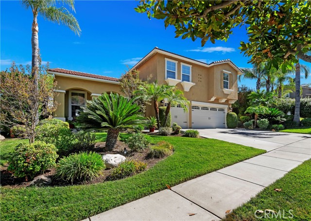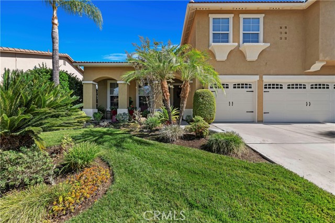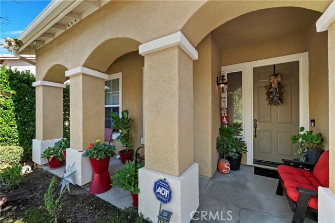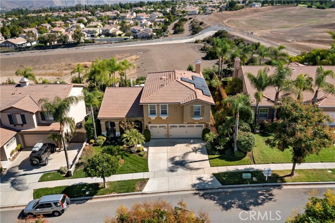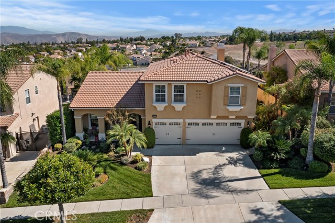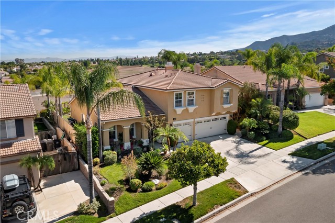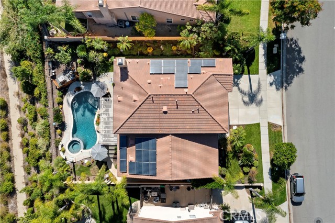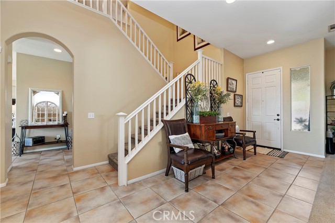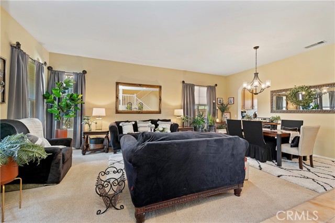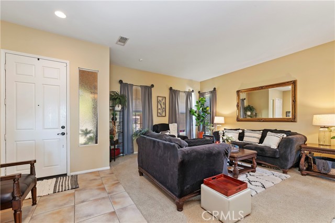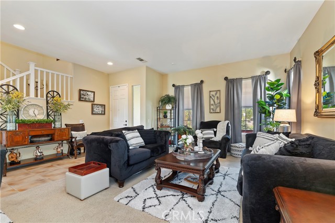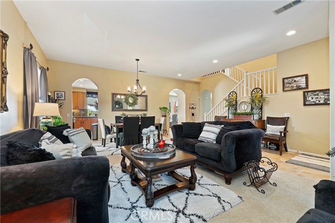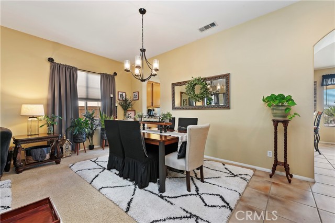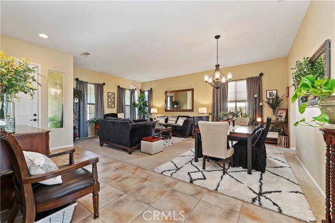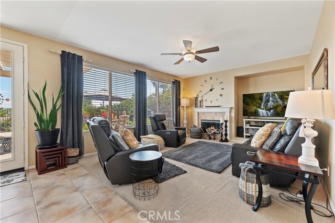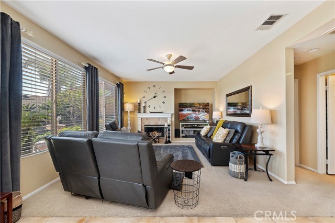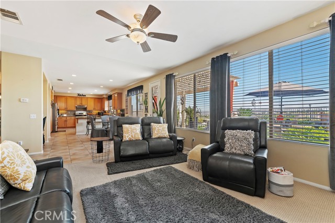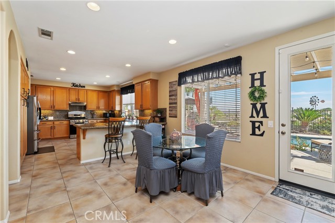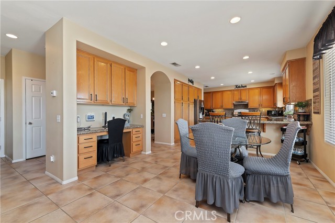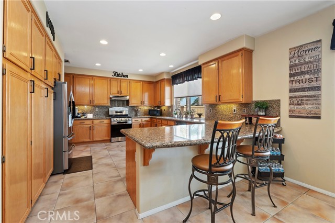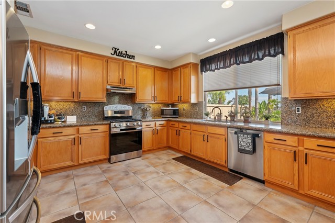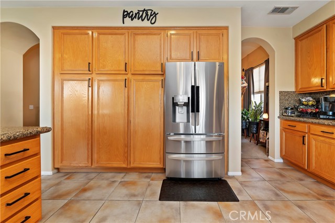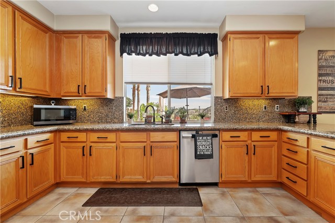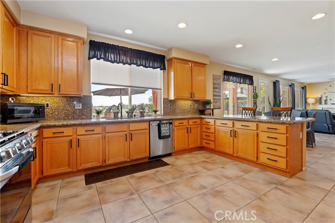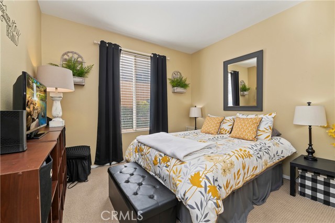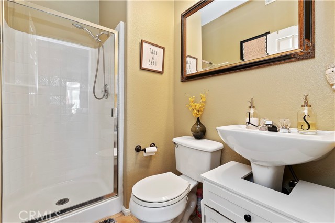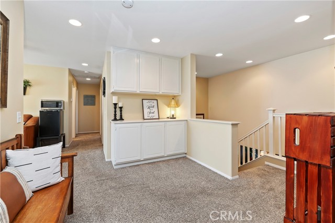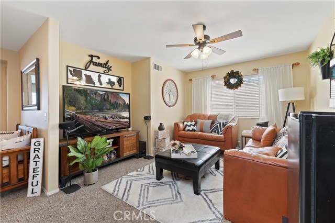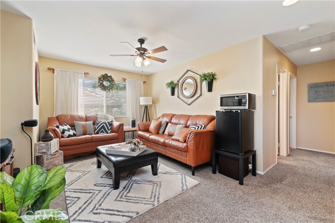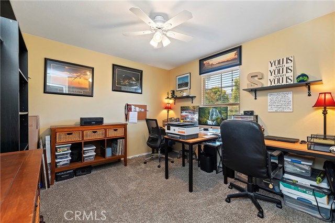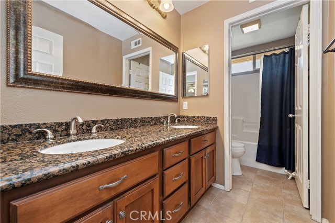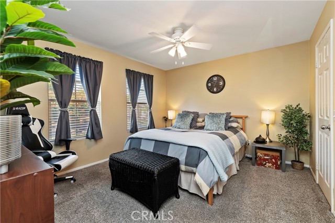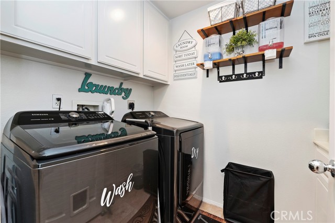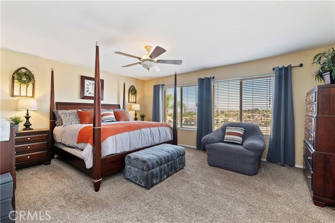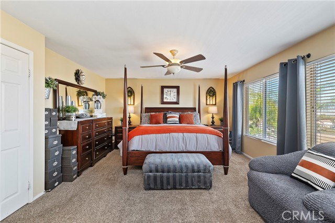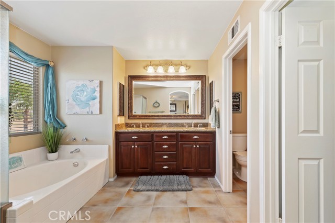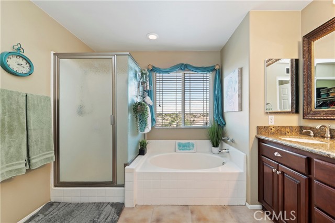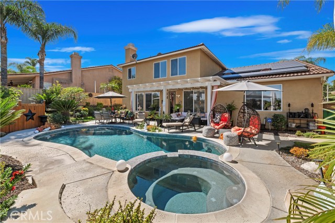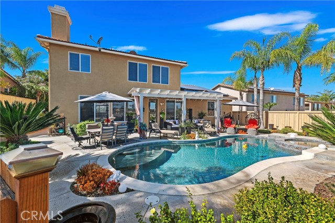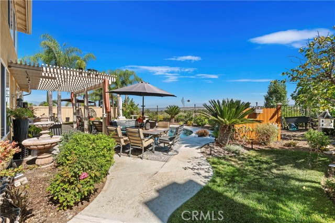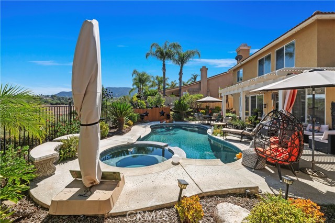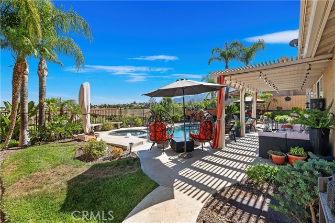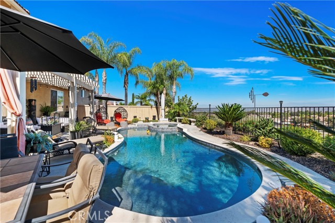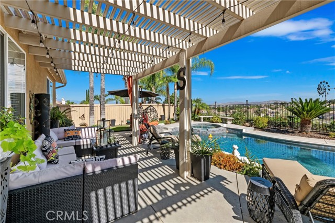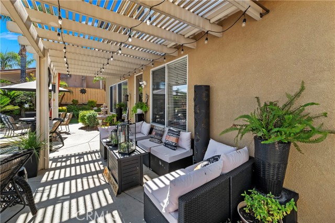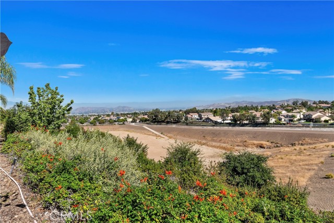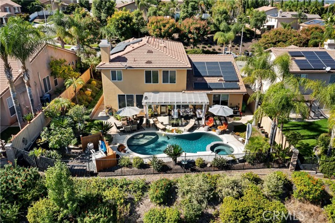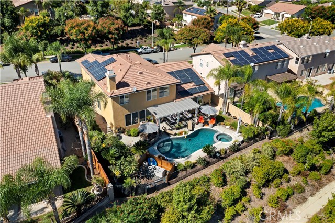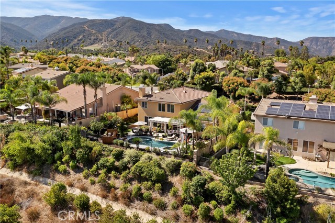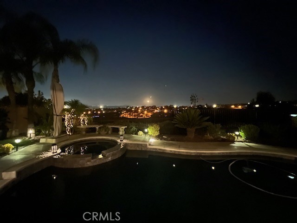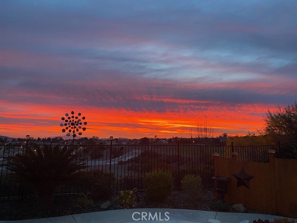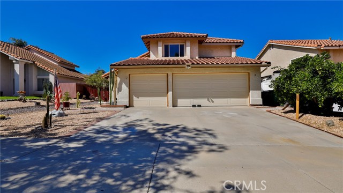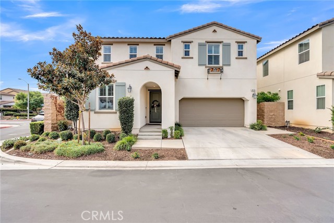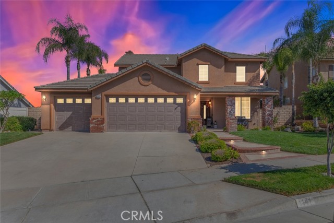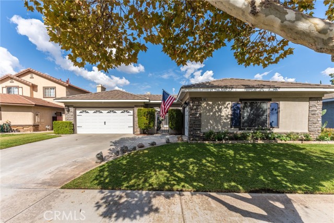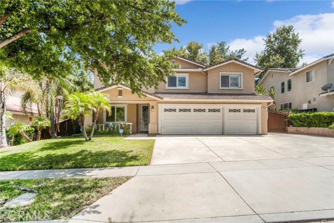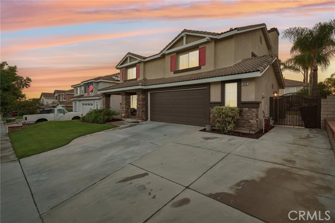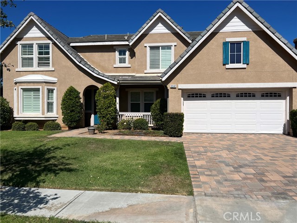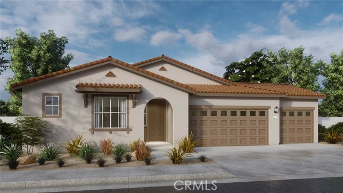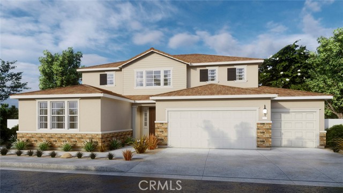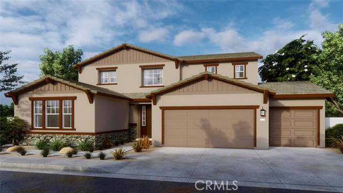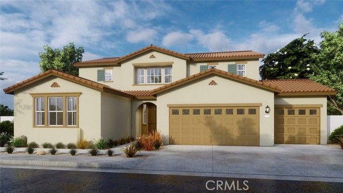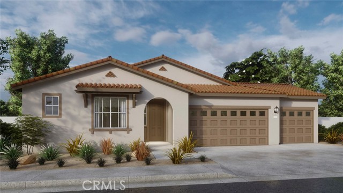3841 Holly Springs Drive
Corona, CA 92881
Sold
Look No Further! Eagle's Nest Pool Home with Stunning VIEWS! This home features a wonderful floor plan with 4 generous sized bedrooms, 3 bathrooms, ( with one bed/bath downstairs!) a loft, and with a 3 car garage. You will find tile and carpet flooring throughout. The kitchen is open and airy with backyard views, ample counter space, granite counter tops, stainless steel appliances, and cabinets galore - perfect for any chef's out there or entertaining in your new home. Upstairs you will find the primary bedroom, large enough to accommodate most any sized furniture, with a generous sized walk in closet along with great sunrise views. The 3 secondary bedrooms are spacious, along with a loft/media room and laundry. The backyard is perfect for entertaining with a sparkling pebble tech pool and spa. Nicely landscaped with fruit trees (fig, apricot and orange), and very private with no homes behind you. This home has been very well taken care of with beautiful landscaping front and back. The garage has overhead storage racks, and enjoy your low power bill, as this home has solar! Walking distance to award winning schools, shopping, dining, and Mountain Gate Park, and easy access to the foothill expansion road. This home is a must see!
PROPERTY INFORMATION
| MLS # | IG23193143 | Lot Size | 9,583 Sq. Ft. |
| HOA Fees | $115/Monthly | Property Type | Single Family Residence |
| Price | $ 999,900
Price Per SqFt: $ 351 |
DOM | 739 Days |
| Address | 3841 Holly Springs Drive | Type | Residential |
| City | Corona | Sq.Ft. | 2,851 Sq. Ft. |
| Postal Code | 92881 | Garage | 3 |
| County | Riverside | Year Built | 2001 |
| Bed / Bath | 4 / 3 | Parking | 6 |
| Built In | 2001 | Status | Closed |
| Sold Date | 2023-12-27 |
INTERIOR FEATURES
| Has Laundry | Yes |
| Laundry Information | Individual Room, Inside |
| Has Fireplace | Yes |
| Fireplace Information | Family Room |
| Has Appliances | Yes |
| Kitchen Appliances | Dishwasher, Disposal, Gas Oven, Gas Water Heater, Microwave |
| Kitchen Information | Granite Counters, Kitchen Open to Family Room |
| Kitchen Area | Dining Room, In Kitchen |
| Has Heating | Yes |
| Heating Information | Central |
| Room Information | Entry, Family Room, Kitchen, Laundry, Living Room, Loft, Main Floor Bedroom, Primary Suite, Walk-In Closet |
| Has Cooling | Yes |
| Cooling Information | Central Air |
| Flooring Information | Carpet, Tile |
| InteriorFeatures Information | Ceiling Fan(s), Granite Counters, Open Floorplan, Storage |
| EntryLocation | Front Door |
| Entry Level | 1 |
| Has Spa | Yes |
| SpaDescription | Private, Heated |
| Bathroom Information | Bathtub, Shower, Double sinks in bath(s), Exhaust fan(s), Granite Counters |
| Main Level Bedrooms | 1 |
| Main Level Bathrooms | 1 |
EXTERIOR FEATURES
| Roof | Tile |
| Has Pool | Yes |
| Pool | Private, Heated, In Ground, Pebble |
| Has Patio | Yes |
| Patio | Covered, Deck |
| Has Fence | Yes |
| Fencing | Wood, Wrought Iron |
WALKSCORE
MAP
MORTGAGE CALCULATOR
- Principal & Interest:
- Property Tax: $1,067
- Home Insurance:$119
- HOA Fees:$115
- Mortgage Insurance:
PRICE HISTORY
| Date | Event | Price |
| 12/05/2023 | Pending | $999,900 |
| 11/13/2023 | Price Change | $999,900 (-2.45%) |
| 10/18/2023 | Listed | $1,025,000 |

Topfind Realty
REALTOR®
(844)-333-8033
Questions? Contact today.
Interested in buying or selling a home similar to 3841 Holly Springs Drive?
Corona Similar Properties
Listing provided courtesy of Lisa Erdelji, Keller Williams Realty. Based on information from California Regional Multiple Listing Service, Inc. as of #Date#. This information is for your personal, non-commercial use and may not be used for any purpose other than to identify prospective properties you may be interested in purchasing. Display of MLS data is usually deemed reliable but is NOT guaranteed accurate by the MLS. Buyers are responsible for verifying the accuracy of all information and should investigate the data themselves or retain appropriate professionals. Information from sources other than the Listing Agent may have been included in the MLS data. Unless otherwise specified in writing, Broker/Agent has not and will not verify any information obtained from other sources. The Broker/Agent providing the information contained herein may or may not have been the Listing and/or Selling Agent.
