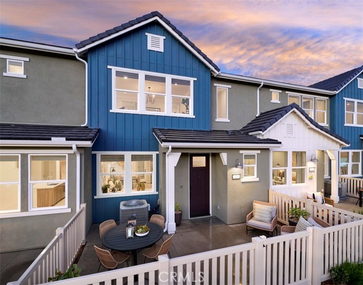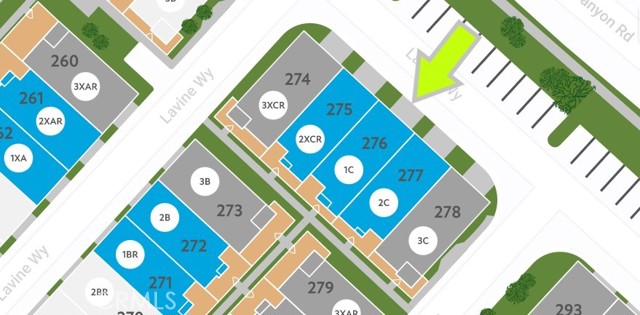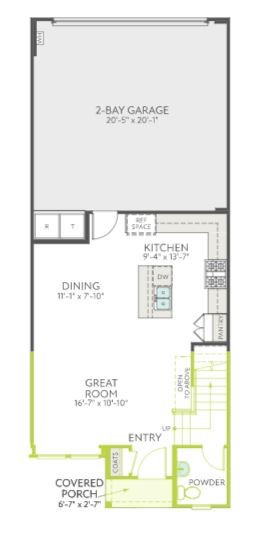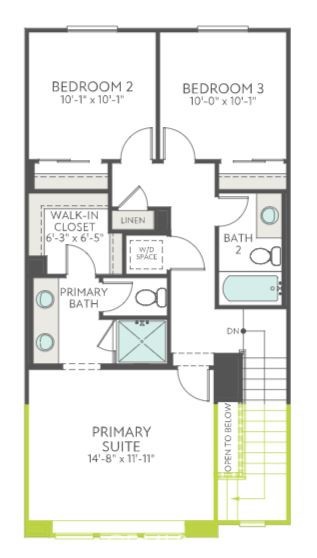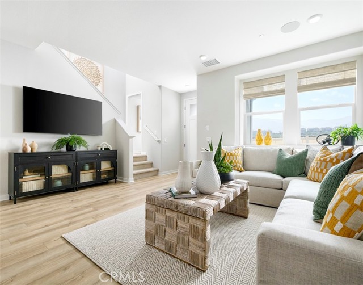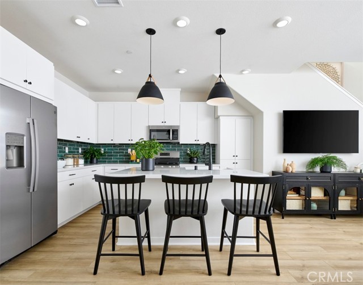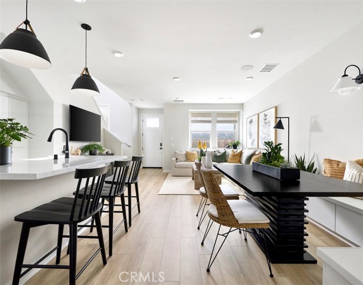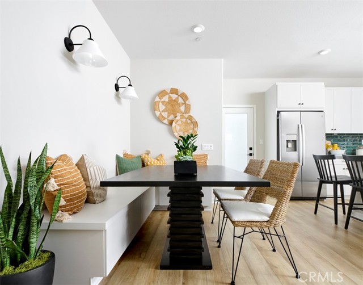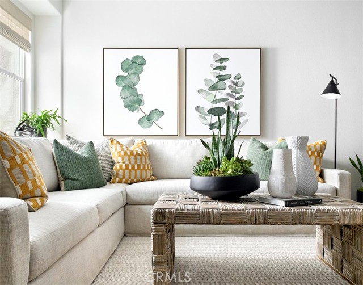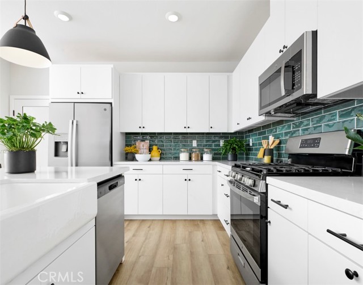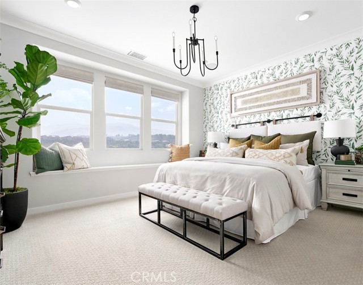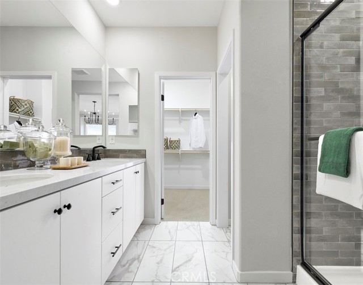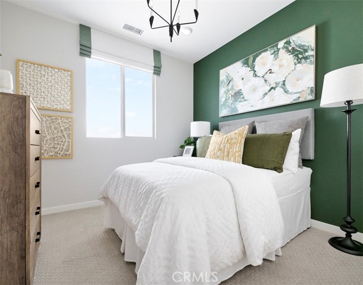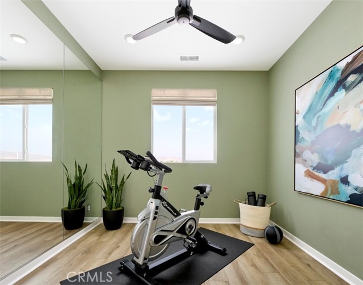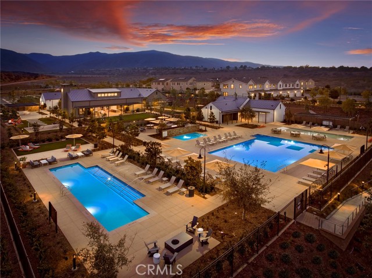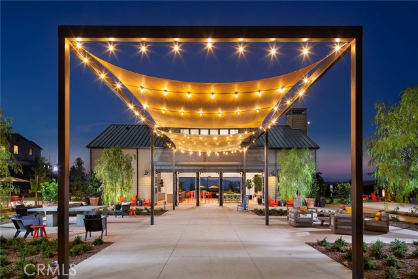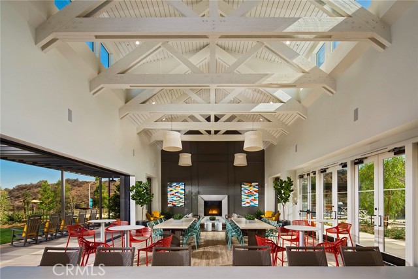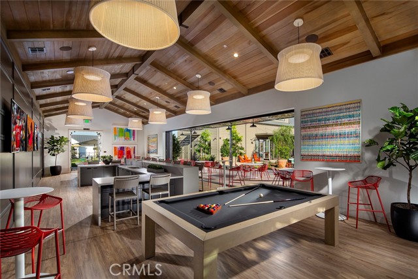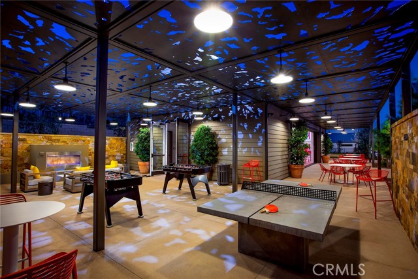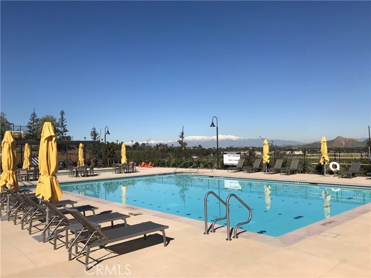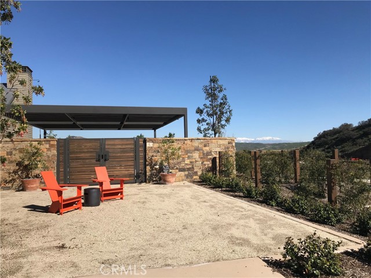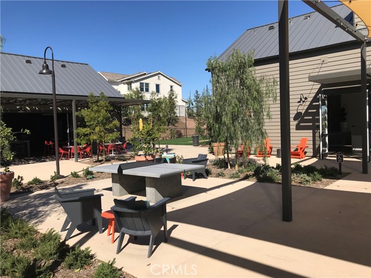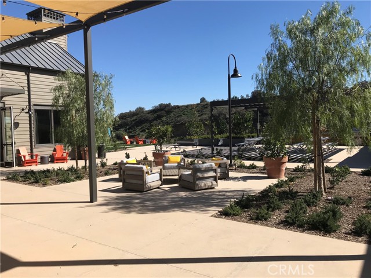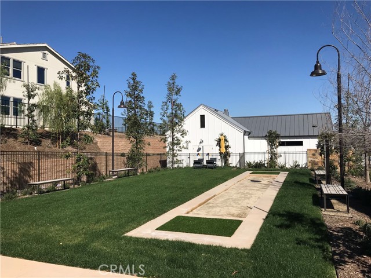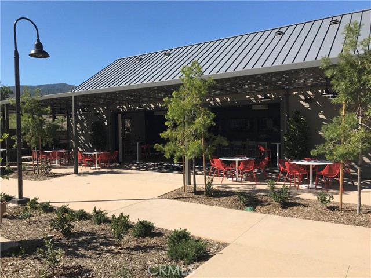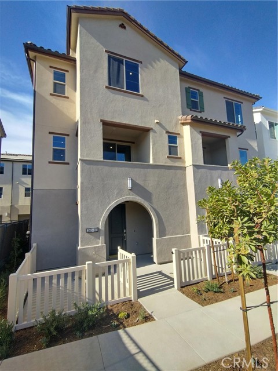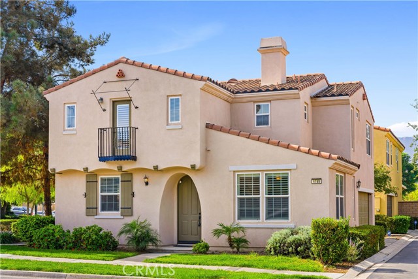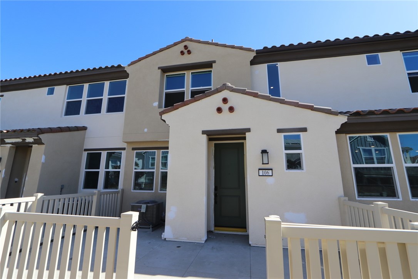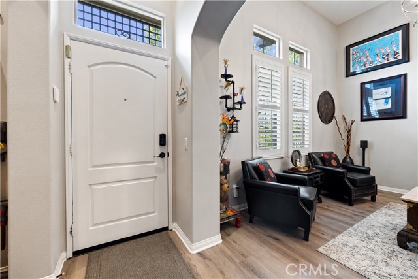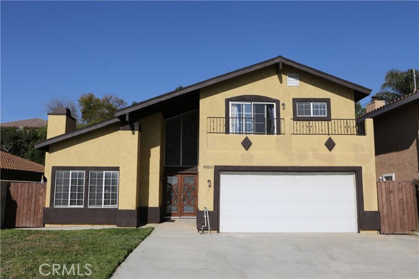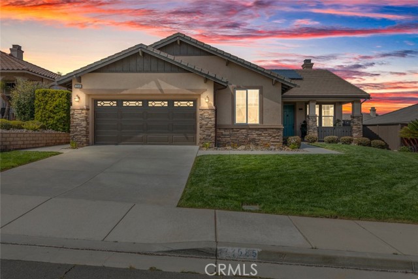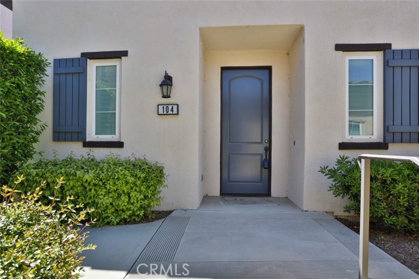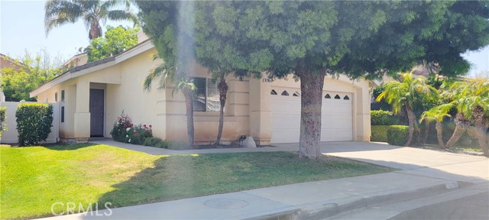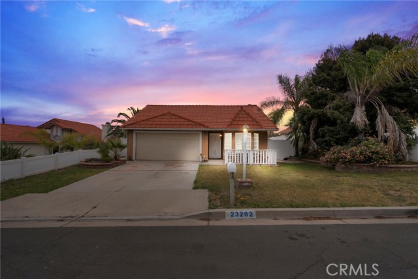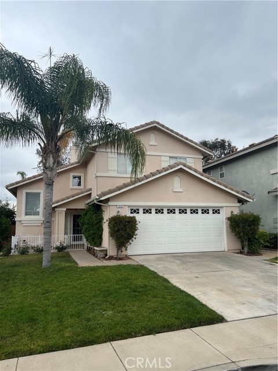3952 Lavine Way #106
Corona, CA 92883
Sold
New Tri Pointe Homes community in South Corona, located at gated Bedford Master Plan and set against the backdrop of scenic Santa Ana Mountains. Under construction with anticipated Fall move-in. In-demand Farmhouse architecture and unique location for this specific homesite. Price includes notable upgrades such as White Shaker cabinets with matte black hardware, GE SS appliance package, electrical and recessed lighting additions. Flooring, counter finishes available for customer selection for a VERY limited time. This Residence 1 is just over 1,300 square feet, with a private, fenced outdoor patio and 3 Beds/2.5 Baths, plus attached 2 car garage. In addition to existing Hudson House amenities, Averly is near upcoming pool/clubhouse anticipated to be completed later this year. All this and proximity to entertainment/dining/shopping and transportation corridors that make all of the Inland Empire and Orange County accessible.
PROPERTY INFORMATION
| MLS # | OC23076637 | Lot Size | N/A |
| HOA Fees | $433/Monthly | Property Type | Condominium |
| Price | $ 566,505
Price Per SqFt: $ 435 |
DOM | 900 Days |
| Address | 3952 Lavine Way #106 | Type | Residential |
| City | Corona | Sq.Ft. | 1,303 Sq. Ft. |
| Postal Code | 92883 | Garage | 2 |
| County | Riverside | Year Built | 2023 |
| Bed / Bath | 3 / 2.5 | Parking | 2 |
| Built In | 2023 | Status | Closed |
| Sold Date | 2023-11-07 |
INTERIOR FEATURES
| Has Laundry | Yes |
| Laundry Information | Gas & Electric Dryer Hookup, Stackable |
| Has Fireplace | No |
| Fireplace Information | None |
| Has Appliances | Yes |
| Kitchen Appliances | Dishwasher, Gas Range, Tankless Water Heater |
| Kitchen Information | Granite Counters, Kitchen Island, Kitchen Open to Family Room |
| Kitchen Area | Breakfast Counter / Bar |
| Has Heating | Yes |
| Heating Information | Central, Natural Gas |
| Room Information | All Bedrooms Up, Great Room, Kitchen, Primary Suite |
| Has Cooling | Yes |
| Cooling Information | Central Air, High Efficiency |
| Flooring Information | See Remarks |
| InteriorFeatures Information | Recessed Lighting |
| DoorFeatures | Insulated Doors |
| EntryLocation | Ground Floor |
| Entry Level | 1 |
| Has Spa | Yes |
| SpaDescription | Association, Community |
| WindowFeatures | Insulated Windows |
| SecuritySafety | Gated Community, Smoke Detector(s) |
| Bathroom Information | Shower, Double Sinks in Primary Bath, Exhaust fan(s) |
| Main Level Bedrooms | 0 |
| Main Level Bathrooms | 1 |
EXTERIOR FEATURES
| FoundationDetails | Concrete Perimeter, Slab |
| Has Pool | No |
| Pool | Association, Community, Exercise Pool, Fenced, Filtered, In Ground |
| Has Patio | Yes |
| Patio | Enclosed, Patio |
| Has Sprinklers | Yes |
WALKSCORE
MAP
MORTGAGE CALCULATOR
- Principal & Interest:
- Property Tax: $604
- Home Insurance:$119
- HOA Fees:$433
- Mortgage Insurance:
PRICE HISTORY
| Date | Event | Price |
| 11/07/2023 | Sold | $569,494 |
| 06/19/2023 | Pending | $566,505 |
| 05/25/2023 | Price Change | $566,505 (1.71%) |
| 05/04/2023 | Listed | $557,000 |

Topfind Realty
REALTOR®
(844)-333-8033
Questions? Contact today.
Interested in buying or selling a home similar to 3952 Lavine Way #106?
Corona Similar Properties
Listing provided courtesy of Casey Fry, TRI Pointe Homes, Inc. Based on information from California Regional Multiple Listing Service, Inc. as of #Date#. This information is for your personal, non-commercial use and may not be used for any purpose other than to identify prospective properties you may be interested in purchasing. Display of MLS data is usually deemed reliable but is NOT guaranteed accurate by the MLS. Buyers are responsible for verifying the accuracy of all information and should investigate the data themselves or retain appropriate professionals. Information from sources other than the Listing Agent may have been included in the MLS data. Unless otherwise specified in writing, Broker/Agent has not and will not verify any information obtained from other sources. The Broker/Agent providing the information contained herein may or may not have been the Listing and/or Selling Agent.
