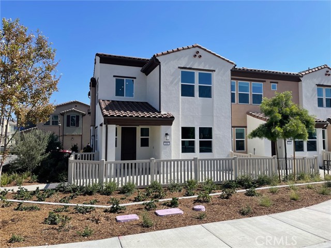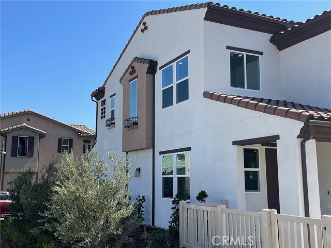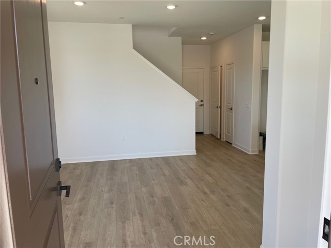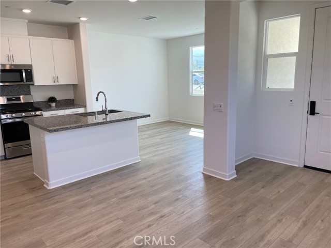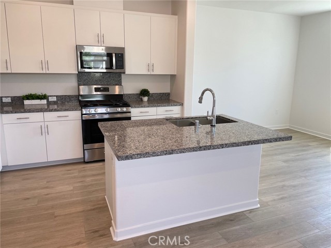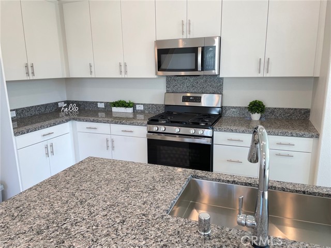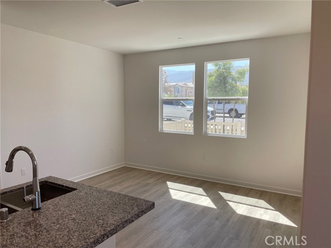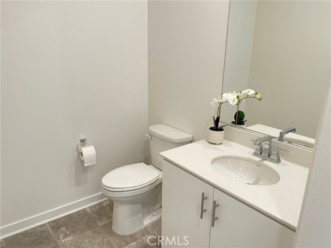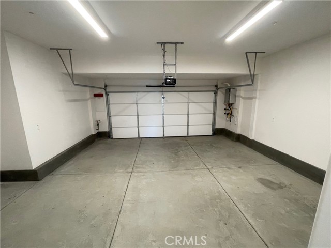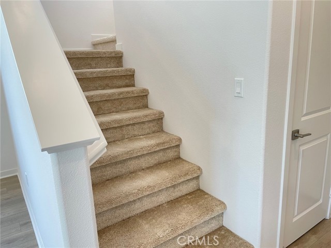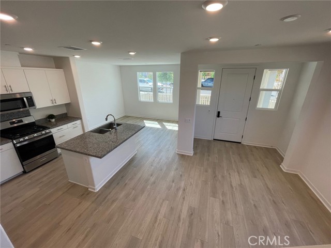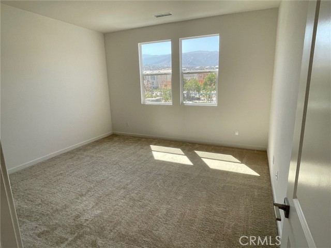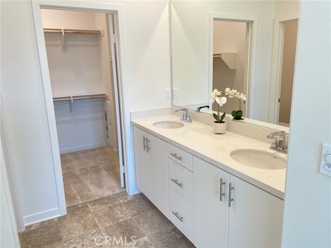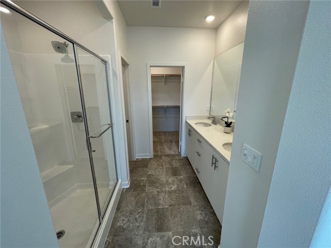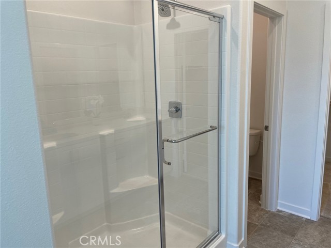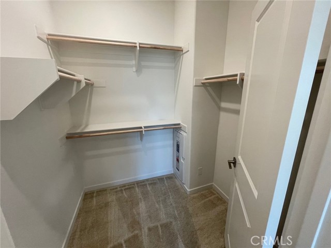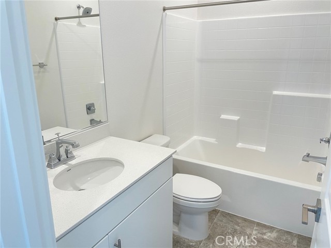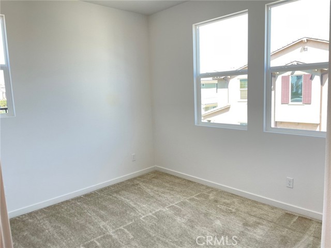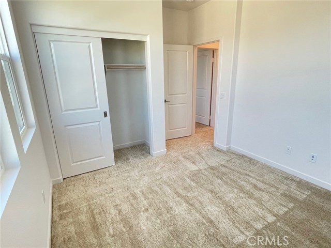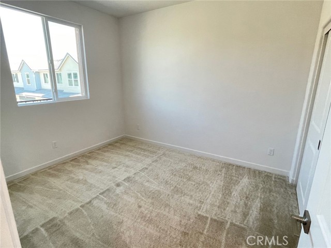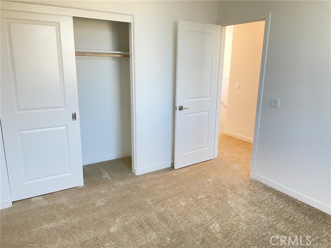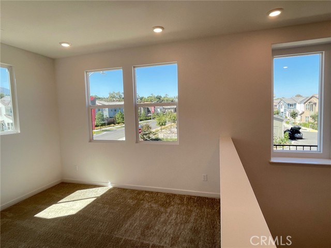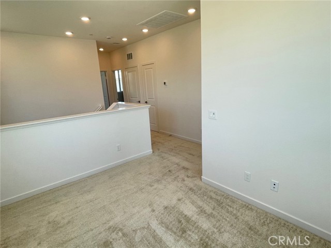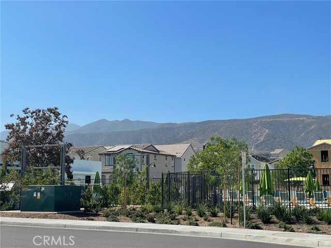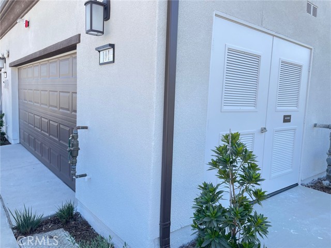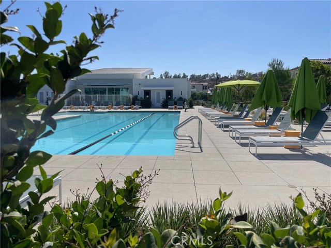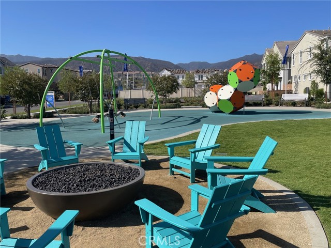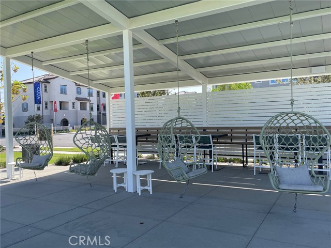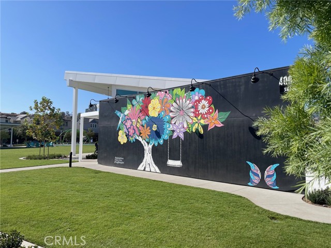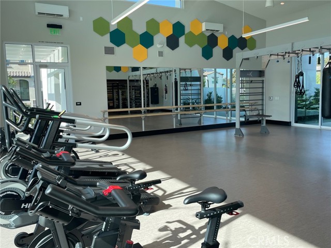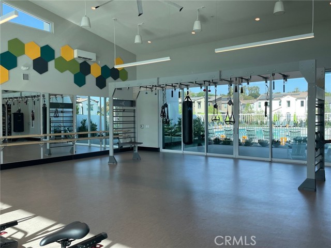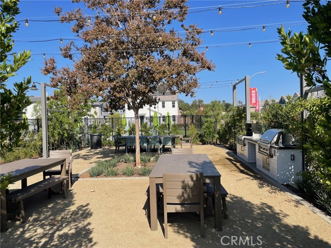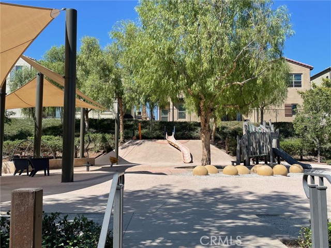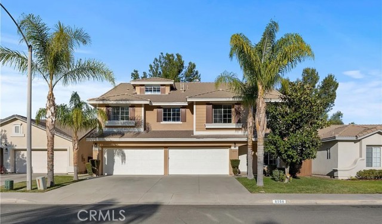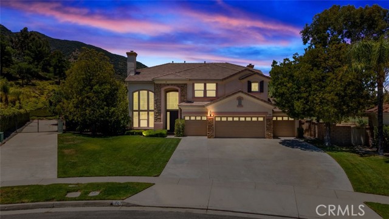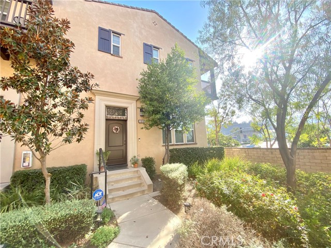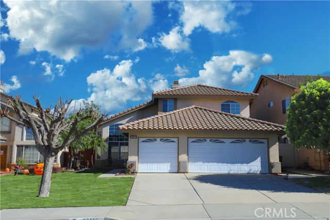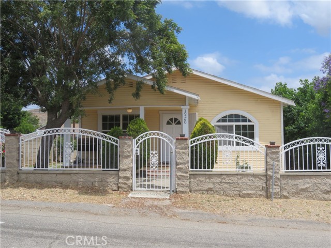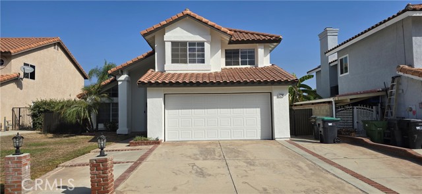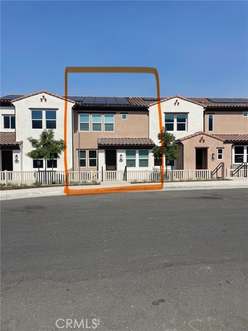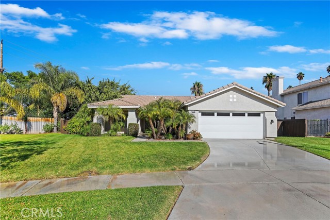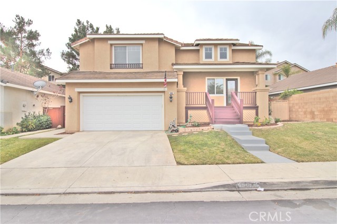3962 Lavine Way #101
Corona, CA 92883
$3,500
Price
Price
3
Bed
Bed
2.5
Bath
Bath
1,544 Sq. Ft.
$2 / Sq. Ft.
$2 / Sq. Ft.
Sold
3962 Lavine Way #101
Corona, CA 92883
Sold
$3,500
Price
Price
3
Bed
Bed
2.5
Bath
Bath
1,544
Sq. Ft.
Sq. Ft.
Be the first to live in this beautiful brand new construction end unit, 3 bedroom (+loft), 2.5 bathroom townhome style condo in the highly desirable gated community of Bedford! Set against the gorgeous backdrop of the scenic Santa Ana mountains, fenced outdoor patio to enjoy the view, and directly across from the community pool, park, and gym. This light and bright home boasts 1,544 square feet of open concept living space. Entry leads to dining area which is open to the kitchen and living area. Downstairs features upgraded luxury vinyl plank floors, recessed lighting, and large storage closet under the stairs. Kitchen features beautiful granite counter tops, large center island, white cabinets, brand new stainless steel appliances (refrigerator included), and pantry. Upstairs features upgraded new carpet throughout, all 3 of the bedrooms, bonus loft area perfect for home office, and convenient upstairs laundry in the hall closet with washer and dryer included. Primary bedroom features gorgeous mountain views, large ensuite bathroom with dual sink quartz countertop vanity, walk in shower, and walk in closet. Attached garage features tankless water heater and charging outlet for EV. Home has solar panels that are paid by owner and will greatly reduce electricity bill and also has smart features throughout including smart thermostat and ring doorbell. Community amenities are absolutely amazing and include pool, spa, gym, dog park, clubhouse, parks, and BBQ areas. Close proximity to 15 & 91 freeways and several shops and restaurants right across the street including Starbucks and soon to be Amazon Fresh!
PROPERTY INFORMATION
| MLS # | OC24200067 | Lot Size | N/A |
| HOA Fees | $0/Monthly | Property Type | Condominium |
| Price | $ 3,500
Price Per SqFt: $ 2 |
DOM | 276 Days |
| Address | 3962 Lavine Way #101 | Type | Residential Lease |
| City | Corona | Sq.Ft. | 1,544 Sq. Ft. |
| Postal Code | 92883 | Garage | 2 |
| County | Riverside | Year Built | 2024 |
| Bed / Bath | 3 / 2.5 | Parking | 2 |
| Built In | 2024 | Status | Closed |
| Rented Date | 2024-10-08 |
INTERIOR FEATURES
| Has Laundry | Yes |
| Laundry Information | Dryer Included, Gas Dryer Hookup, In Closet, Inside, Upper Level, Washer Hookup, Washer Included |
| Has Fireplace | No |
| Fireplace Information | None |
| Has Appliances | Yes |
| Kitchen Appliances | Dishwasher, Gas Oven, Gas Range, Microwave, Refrigerator, Tankless Water Heater |
| Kitchen Information | Granite Counters, Kitchen Island, Kitchen Open to Family Room |
| Kitchen Area | Breakfast Counter / Bar, Dining Room |
| Has Heating | Yes |
| Heating Information | Forced Air |
| Room Information | All Bedrooms Up, Loft, Walk-In Closet |
| Has Cooling | Yes |
| Cooling Information | Central Air, Whole House Fan |
| Flooring Information | Carpet, Vinyl |
| InteriorFeatures Information | Ceiling Fan(s), Pantry |
| EntryLocation | 1 |
| Entry Level | 1 |
| Has Spa | Yes |
| SpaDescription | Association, Community |
| SecuritySafety | Gated Community |
| Bathroom Information | Bathtub, Shower, Double Sinks in Primary Bath, Exhaust fan(s), Quartz Counters, Vanity area, Walk-in shower |
| Main Level Bedrooms | 0 |
| Main Level Bathrooms | 1 |
EXTERIOR FEATURES
| Has Pool | No |
| Pool | Association, Community |
| Has Patio | Yes |
| Patio | Concrete, Enclosed, Patio, Front Porch |
WALKSCORE
MAP
PRICE HISTORY
| Date | Event | Price |
| 10/08/2024 | Sold | $3,500 |
| 10/07/2024 | Relisted | $3,500 |
| 09/27/2024 | Listed | $3,500 |

Topfind Realty
REALTOR®
(844)-333-8033
Questions? Contact today.
Interested in buying or selling a home similar to 3962 Lavine Way #101?
Corona Similar Properties
Listing provided courtesy of Yvonne Torres, Regency Real Estate Brokers. Based on information from California Regional Multiple Listing Service, Inc. as of #Date#. This information is for your personal, non-commercial use and may not be used for any purpose other than to identify prospective properties you may be interested in purchasing. Display of MLS data is usually deemed reliable but is NOT guaranteed accurate by the MLS. Buyers are responsible for verifying the accuracy of all information and should investigate the data themselves or retain appropriate professionals. Information from sources other than the Listing Agent may have been included in the MLS data. Unless otherwise specified in writing, Broker/Agent has not and will not verify any information obtained from other sources. The Broker/Agent providing the information contained herein may or may not have been the Listing and/or Selling Agent.
