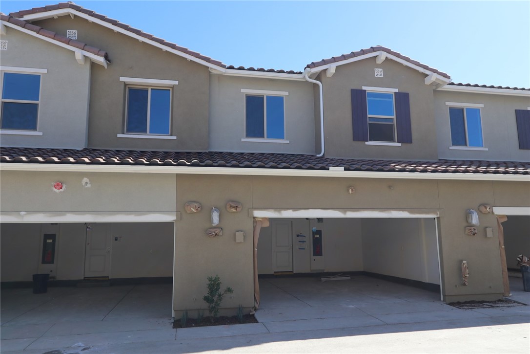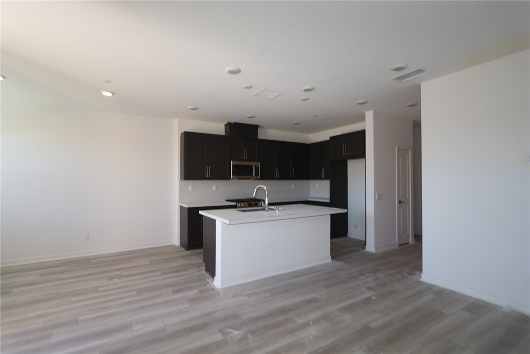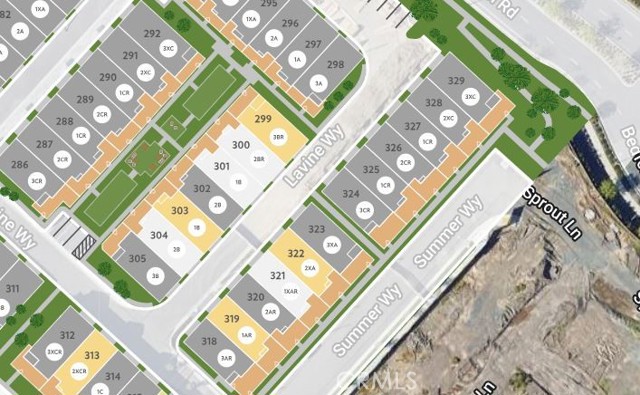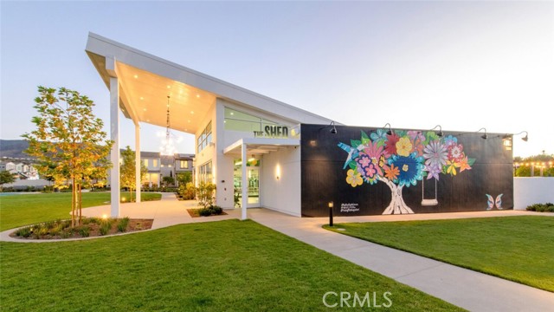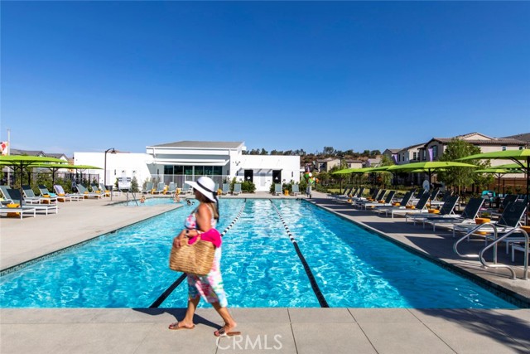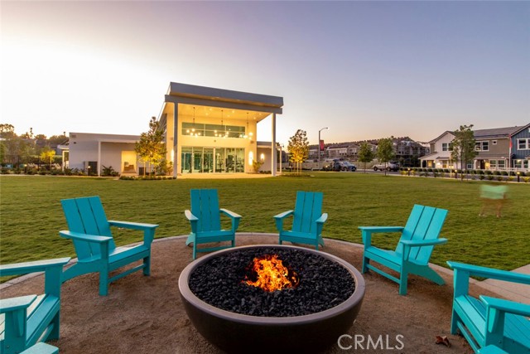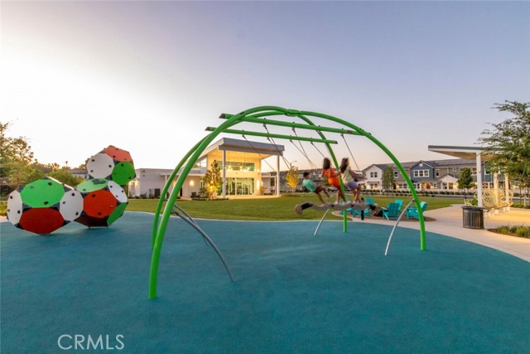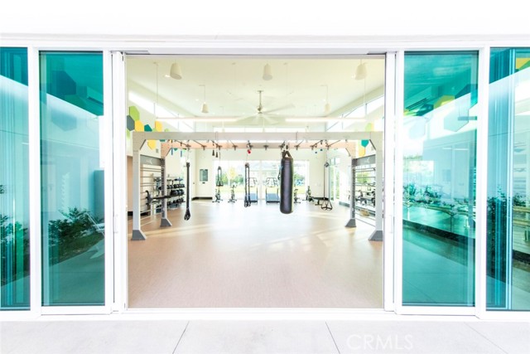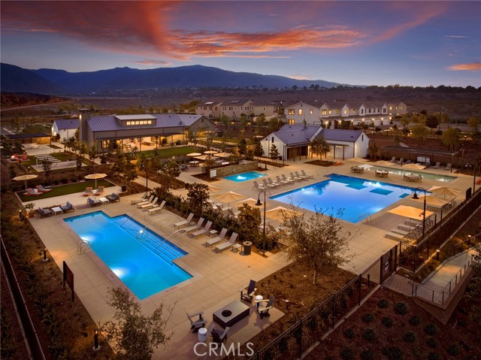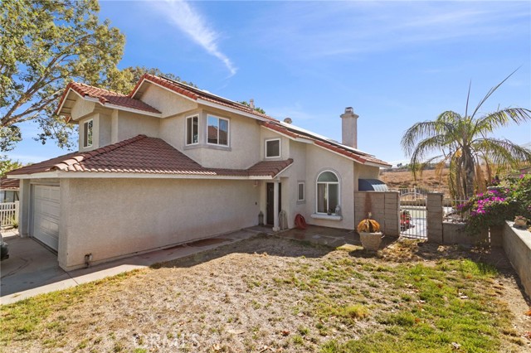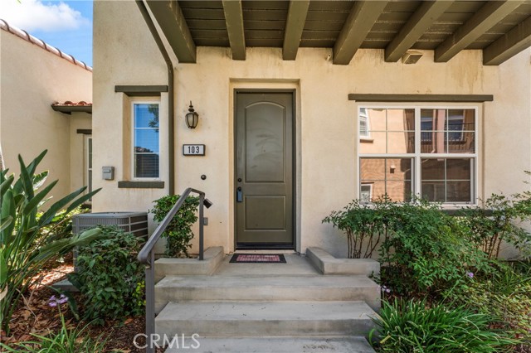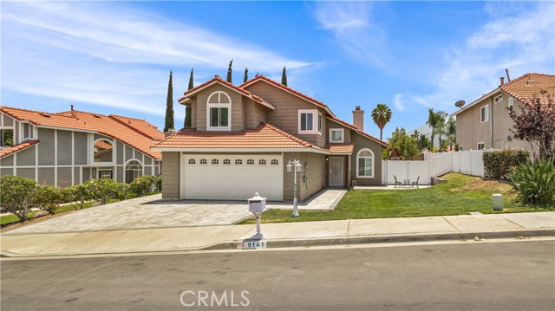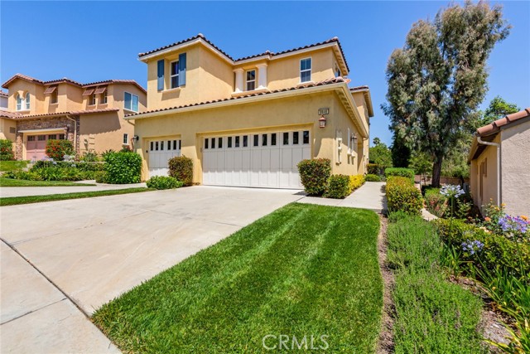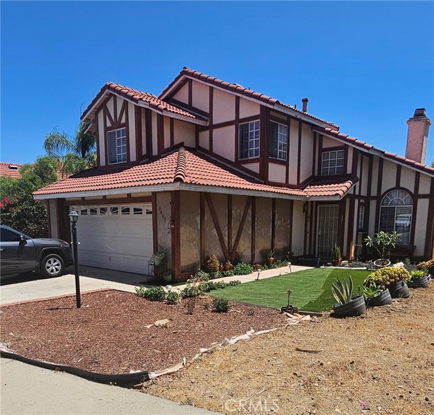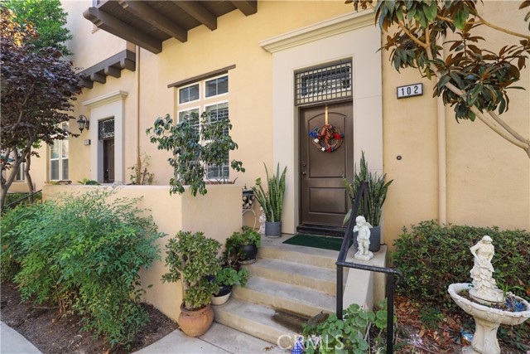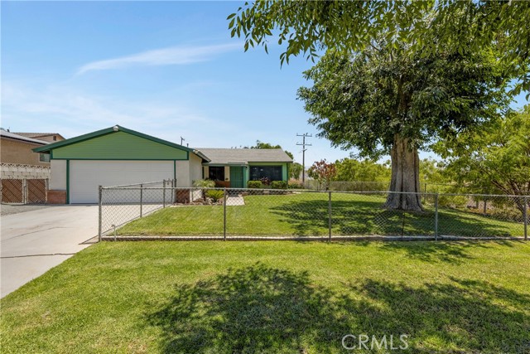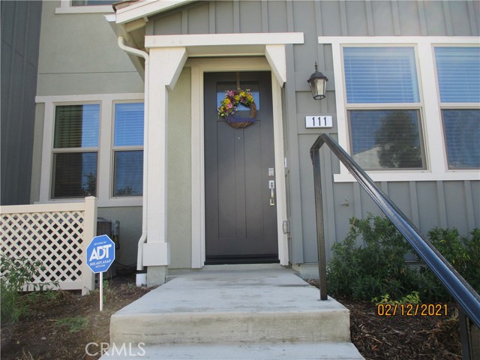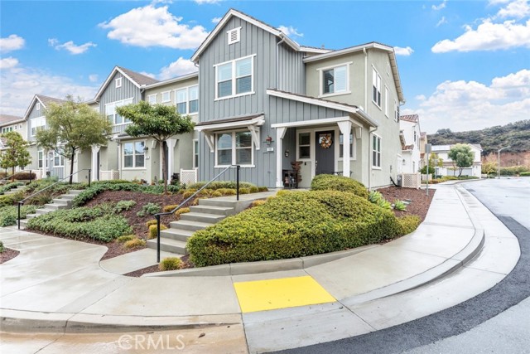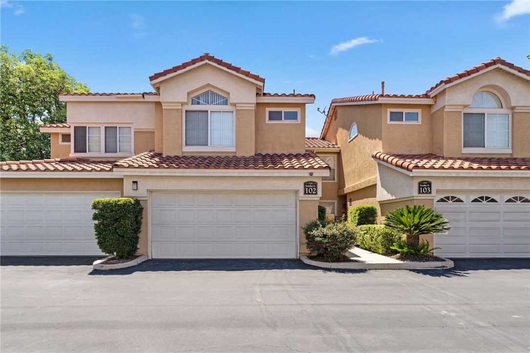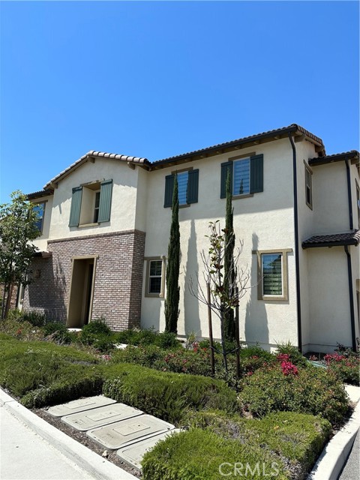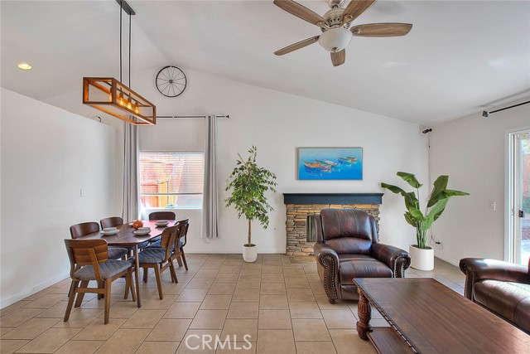3975 Lavine Way
Corona, CA 92883
QUICK MOVE IN new construction at Tri Pointe Homes Averly community in South Corona, at gated Bedford Master Plan. A perimeter location in walking distance to newest pool/exercise room and purchased solar complement this home, with GE SS appliance package, polished Quartz counters, charcoal colored cabinetry, LVP flooring and additional electrical/lighting options. This Residence 2 is just over 1,400 square feet, with a private, fenced outdoor patio and 3 Beds/2.5 Baths, plus attached 2 car garage. In addition to The Shed and Hudson House community amenities, home offers proximity to Bedford Marketplace/Starbucks, and a myriad entertainment/dining/shopping options, plus I-15 and HWY 91 transportation corridors. Seller concessions are available.
PROPERTY INFORMATION
| MLS # | OC24223490 | Lot Size | N/A |
| HOA Fees | $441/Monthly | Property Type | Condominium |
| Price | $ 609,900
Price Per SqFt: $ 433 |
DOM | 342 Days |
| Address | 3975 Lavine Way | Type | Residential |
| City | Corona | Sq.Ft. | 1,409 Sq. Ft. |
| Postal Code | 92883 | Garage | 2 |
| County | Riverside | Year Built | 2024 |
| Bed / Bath | 3 / 2.5 | Parking | 2 |
| Built In | 2024 | Status | Active |
INTERIOR FEATURES
| Has Laundry | Yes |
| Laundry Information | Gas & Electric Dryer Hookup, Stackable |
| Has Fireplace | No |
| Fireplace Information | None |
| Has Appliances | Yes |
| Kitchen Appliances | Dishwasher, Gas Range, Tankless Water Heater |
| Kitchen Information | Granite Counters, Kitchen Island, Kitchen Open to Family Room |
| Kitchen Area | Breakfast Counter / Bar |
| Has Heating | Yes |
| Heating Information | Central, Natural Gas |
| Room Information | All Bedrooms Up, Great Room, Kitchen, Primary Suite |
| Has Cooling | Yes |
| Cooling Information | Central Air, High Efficiency |
| Flooring Information | Laminate, See Remarks |
| InteriorFeatures Information | Recessed Lighting |
| DoorFeatures | Insulated Doors |
| EntryLocation | Ground Floor |
| Entry Level | 1 |
| Has Spa | Yes |
| SpaDescription | Association, Community |
| WindowFeatures | Insulated Windows |
| SecuritySafety | Gated Community, Smoke Detector(s) |
| Bathroom Information | Shower, Double Sinks in Primary Bath, Exhaust fan(s) |
| Main Level Bedrooms | 0 |
| Main Level Bathrooms | 1 |
EXTERIOR FEATURES
| FoundationDetails | Concrete Perimeter, Slab |
| Has Pool | No |
| Pool | Association, Community, Exercise Pool, Fenced, Filtered, In Ground |
| Has Patio | Yes |
| Patio | Enclosed, Patio |
| Has Sprinklers | Yes |
WALKSCORE
MAP
MORTGAGE CALCULATOR
- Principal & Interest:
- Property Tax: $651
- Home Insurance:$119
- HOA Fees:$441
- Mortgage Insurance:
PRICE HISTORY
| Date | Event | Price |
| 10/29/2024 | Listed | $609,900 |

Topfind Realty
REALTOR®
(844)-333-8033
Questions? Contact today.
Use a Topfind agent and receive a cash rebate of up to $6,099
Corona Similar Properties
Listing provided courtesy of Casey Fry, TRI Pointe Homes, Inc. Based on information from California Regional Multiple Listing Service, Inc. as of #Date#. This information is for your personal, non-commercial use and may not be used for any purpose other than to identify prospective properties you may be interested in purchasing. Display of MLS data is usually deemed reliable but is NOT guaranteed accurate by the MLS. Buyers are responsible for verifying the accuracy of all information and should investigate the data themselves or retain appropriate professionals. Information from sources other than the Listing Agent may have been included in the MLS data. Unless otherwise specified in writing, Broker/Agent has not and will not verify any information obtained from other sources. The Broker/Agent providing the information contained herein may or may not have been the Listing and/or Selling Agent.

