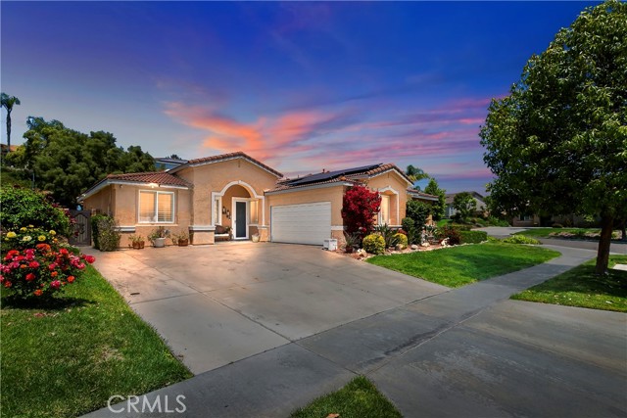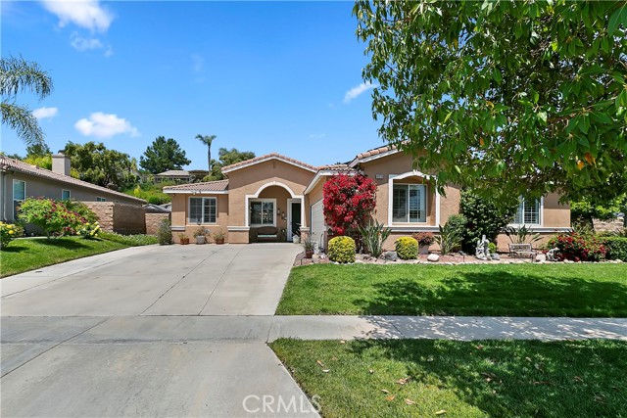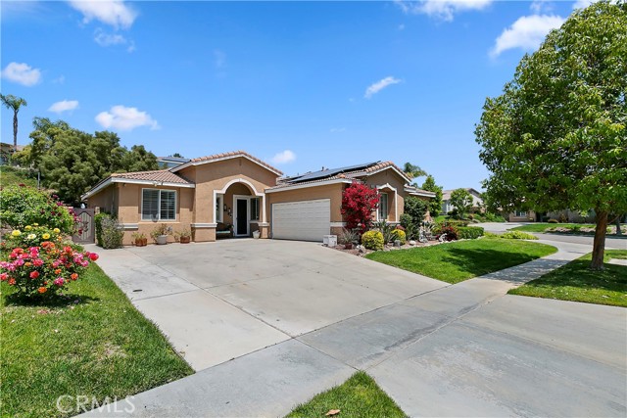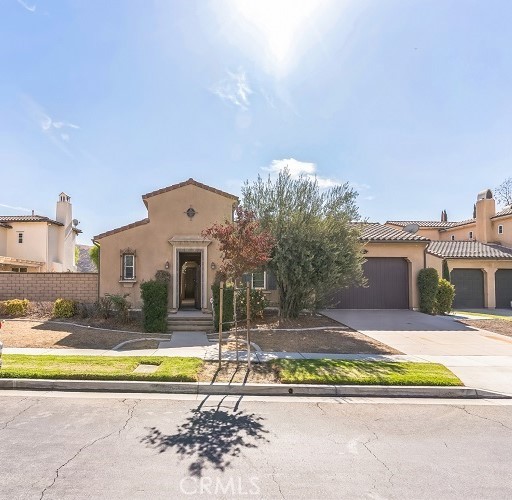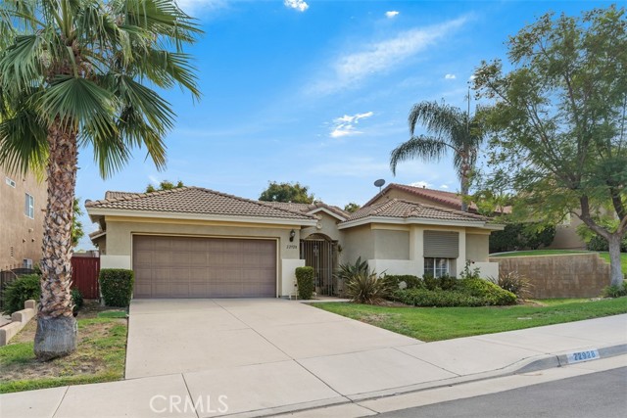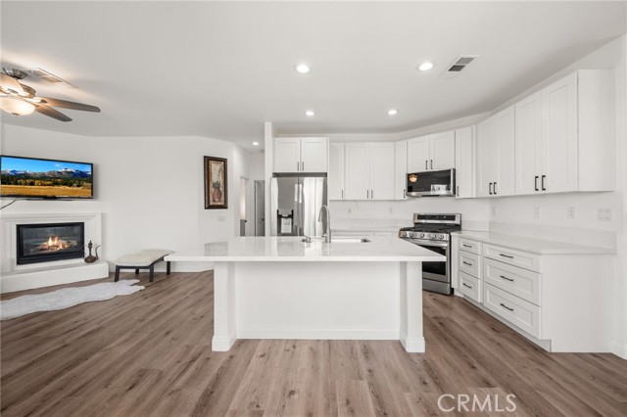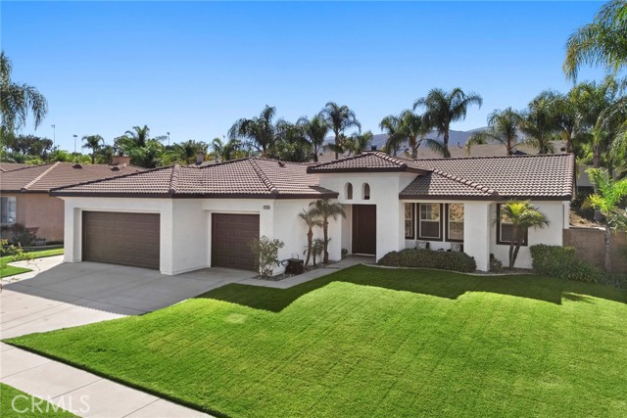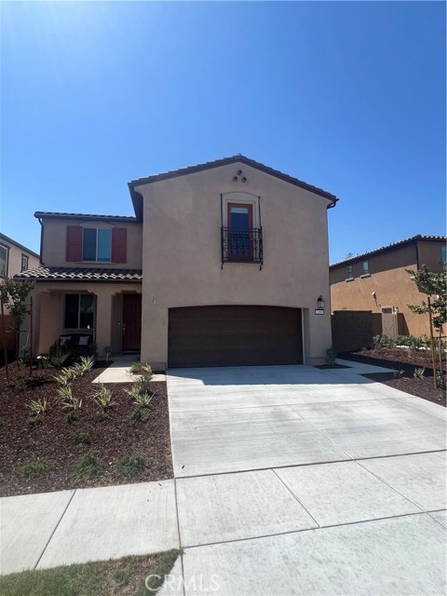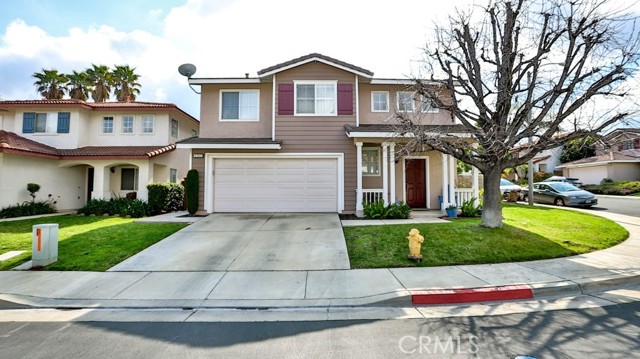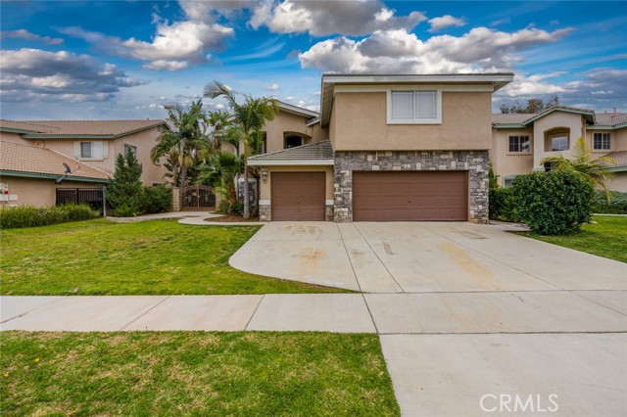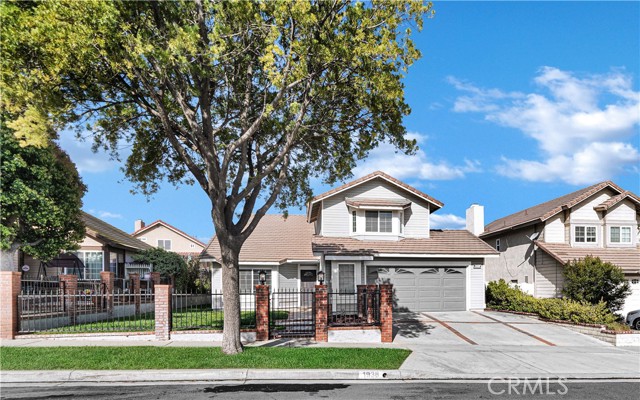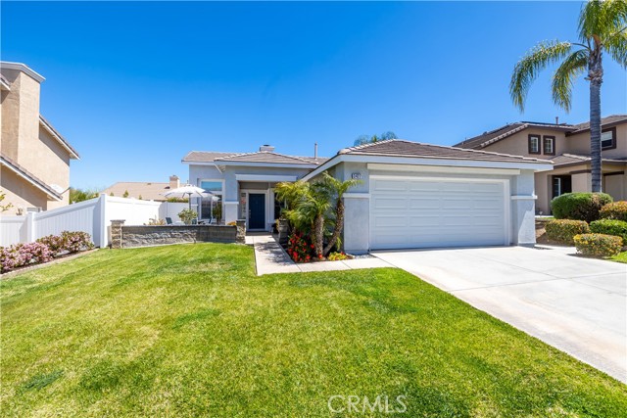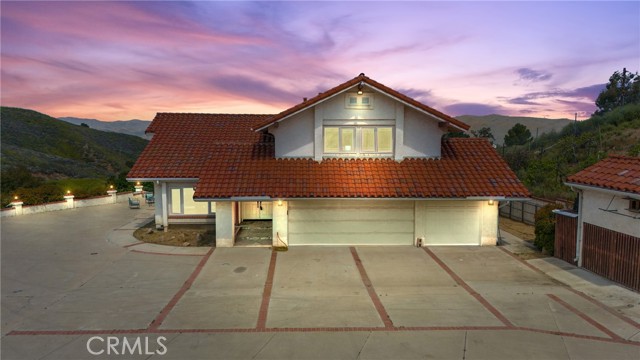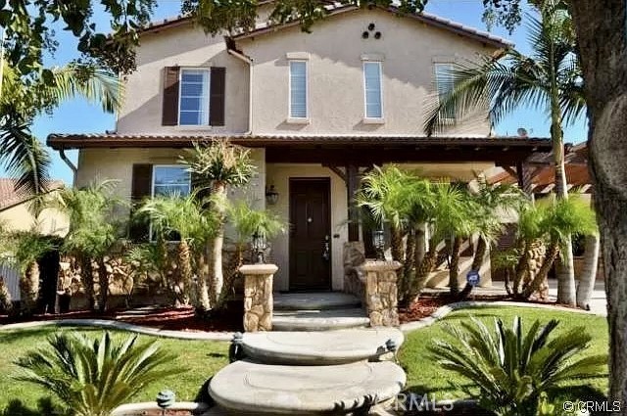4018 Wild Dunes Circle
Corona, CA 92883
Sold
This stunning home is situated in the prestigious golf course community of Eagle Glen. With five bedrooms, three bathrooms, and 2,547 square feet of living space, it offers ample room for comfortable living. The property sits on a large 13,500 square foot corner lot, providing plenty of outdoor space. Inside the home, you'll find numerous interior upgrades that enhance its appeal. The island kitchen is a focal point, featuring quartz countertops that add a touch of elegance and functionality. All stainless-steel appliances further contribute to the modern and sleek aesthetic of the kitchen. The flooring throughout the house is done in luxury vinyl tile (LVT), offering durability and easy maintenance. Ceiling fans are installed to ensure optimal airflow and provide comfort in each room. Plantation shutters adorn the windows, adding a touch of sophistication and allowing for light control. Energy-efficient features are also incorporated into the property, a whole house fan is installed, which helps to cool the home efficiently by drawing in cooler air from outside. A tankless water heater provides a continuous supply of hot water while saving energy. Furthermore, the property boasts a paid-off solar system, contributing to reduced energy costs and a more environmentally friendly home. Additional features include a water softener system, which improves the quality of water throughout the house and reduces the negative effects of hard water, electric awning, alluma-wood patio cover, 1 year new 5-ton AC and heater, mirrored wardrobe closet doors and storage sheds. In summary, this gorgeous home in Eagle Glen offers not only a prime location within a golf course community but also a range of desirable interior upgrades. Close to all shopping, theaters, restaurants, parks and schools.
PROPERTY INFORMATION
| MLS # | IG23083352 | Lot Size | 13,504 Sq. Ft. |
| HOA Fees | $80/Monthly | Property Type | Single Family Residence |
| Price | $ 895,000
Price Per SqFt: $ 351 |
DOM | 882 Days |
| Address | 4018 Wild Dunes Circle | Type | Residential |
| City | Corona | Sq.Ft. | 2,547 Sq. Ft. |
| Postal Code | 92883 | Garage | 2 |
| County | Riverside | Year Built | 2003 |
| Bed / Bath | 5 / 2.5 | Parking | 2 |
| Built In | 2003 | Status | Closed |
| Sold Date | 2023-06-20 |
INTERIOR FEATURES
| Has Laundry | Yes |
| Laundry Information | Gas Dryer Hookup, Individual Room, Washer Hookup |
| Has Fireplace | Yes |
| Fireplace Information | Family Room |
| Kitchen Information | Kitchen Open to Family Room, Pots & Pan Drawers, Quartz Counters, Remodeled Kitchen |
| Kitchen Area | Dining Room |
| Has Heating | Yes |
| Heating Information | Central |
| Room Information | All Bedrooms Down, Dressing Area, Entry, Family Room, Kitchen, Laundry, Living Room, Walk-In Closet, Walk-In Pantry |
| Has Cooling | Yes |
| Cooling Information | Central Air |
| InteriorFeatures Information | Ceiling Fan(s), Open Floorplan, Pantry, Quartz Counters, Recessed Lighting |
| EntryLocation | 1 |
| Entry Level | 1 |
| Has Spa | Yes |
| SpaDescription | Private |
| WindowFeatures | Double Pane Windows, Shutters |
| SecuritySafety | Carbon Monoxide Detector(s), Smoke Detector(s) |
| Bathroom Information | Double Sinks In Master Bath |
| Main Level Bedrooms | 5 |
| Main Level Bathrooms | 3 |
EXTERIOR FEATURES
| FoundationDetails | Slab |
| Roof | Tile |
| Has Pool | Yes |
| Pool | Private, Filtered, Gunite, Gas Heat, In Ground, Pebble |
| Has Patio | Yes |
| Patio | Covered, Patio, Slab |
| Has Fence | Yes |
| Fencing | Block |
| Has Sprinklers | Yes |
WALKSCORE
MAP
MORTGAGE CALCULATOR
- Principal & Interest:
- Property Tax: $955
- Home Insurance:$119
- HOA Fees:$80
- Mortgage Insurance:
PRICE HISTORY
| Date | Event | Price |
| 06/20/2023 | Sold | $895,000 |
| 05/31/2023 | Active Under Contract | $895,000 |
| 05/18/2023 | Listed | $895,000 |

Topfind Realty
REALTOR®
(844)-333-8033
Questions? Contact today.
Interested in buying or selling a home similar to 4018 Wild Dunes Circle?
Corona Similar Properties
Listing provided courtesy of John Simcoe, Keller Williams Realty. Based on information from California Regional Multiple Listing Service, Inc. as of #Date#. This information is for your personal, non-commercial use and may not be used for any purpose other than to identify prospective properties you may be interested in purchasing. Display of MLS data is usually deemed reliable but is NOT guaranteed accurate by the MLS. Buyers are responsible for verifying the accuracy of all information and should investigate the data themselves or retain appropriate professionals. Information from sources other than the Listing Agent may have been included in the MLS data. Unless otherwise specified in writing, Broker/Agent has not and will not verify any information obtained from other sources. The Broker/Agent providing the information contained herein may or may not have been the Listing and/or Selling Agent.
