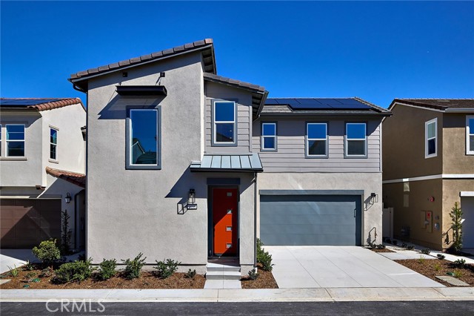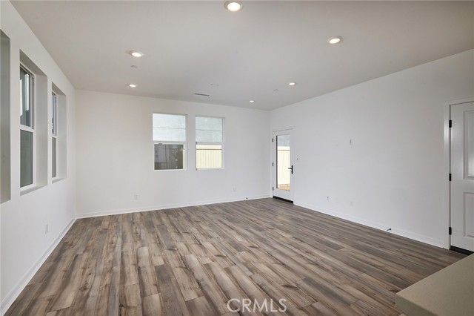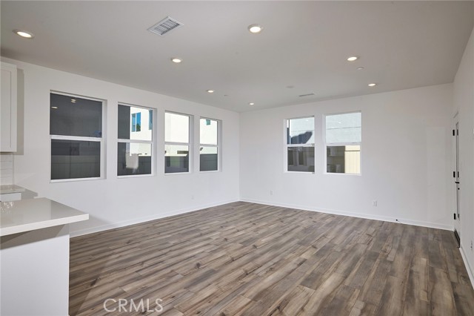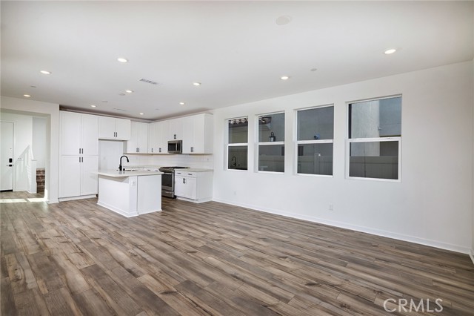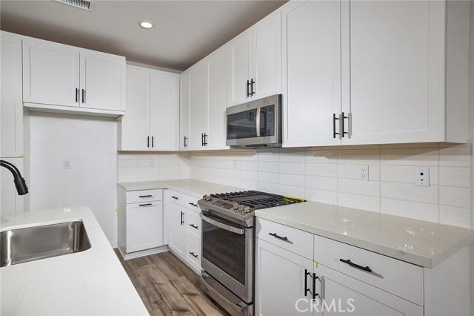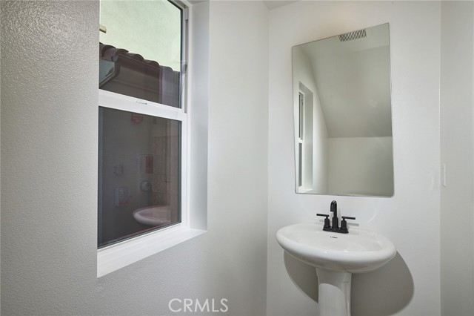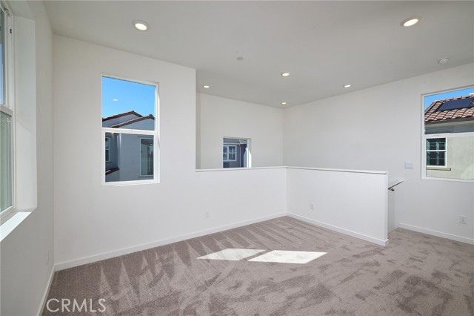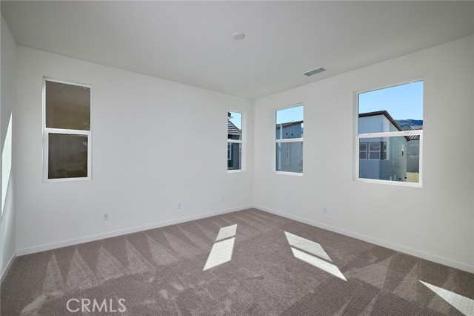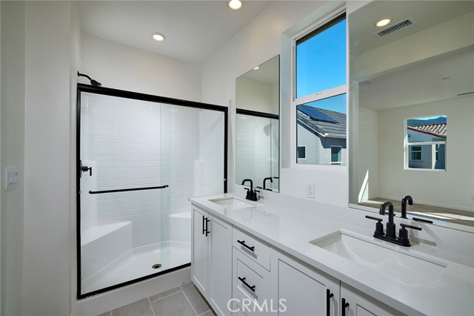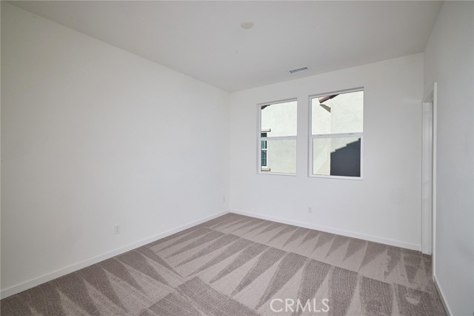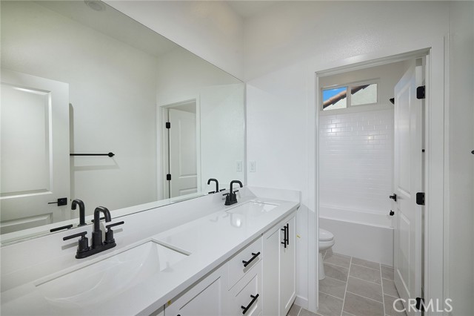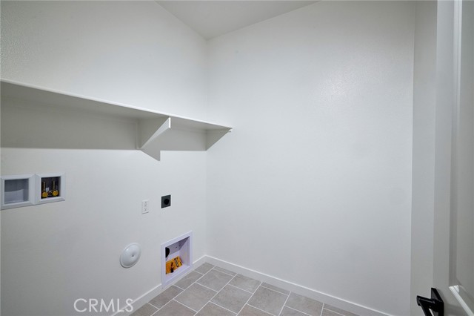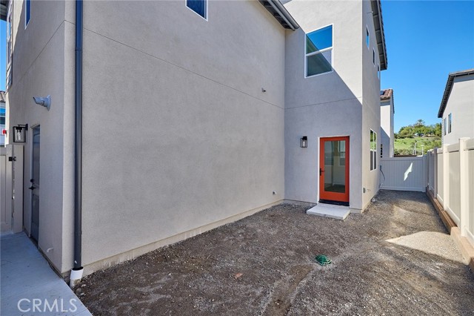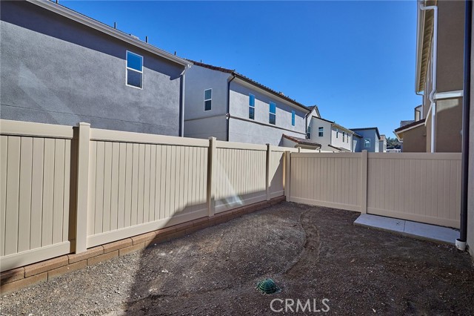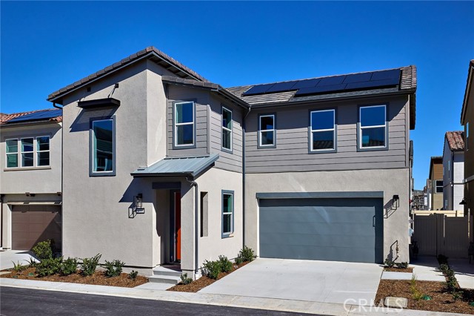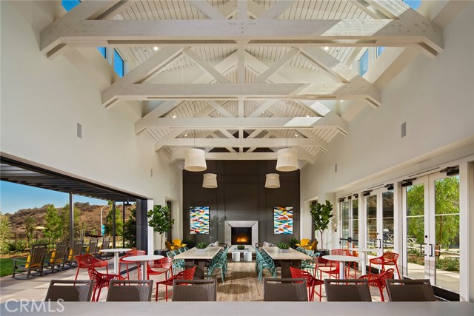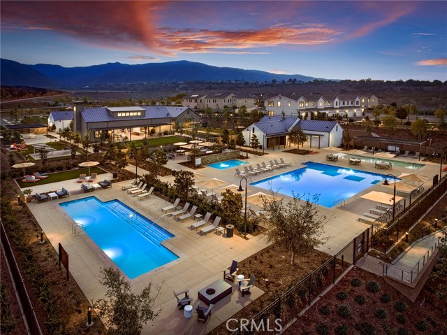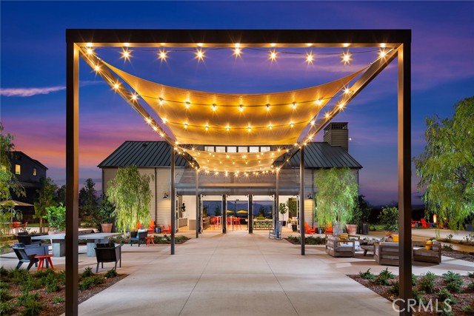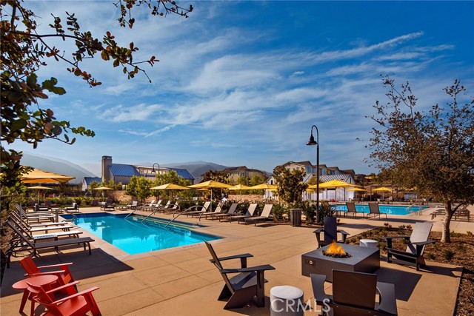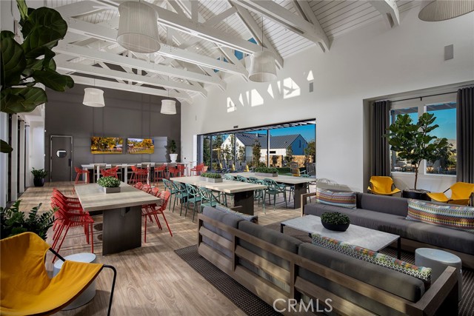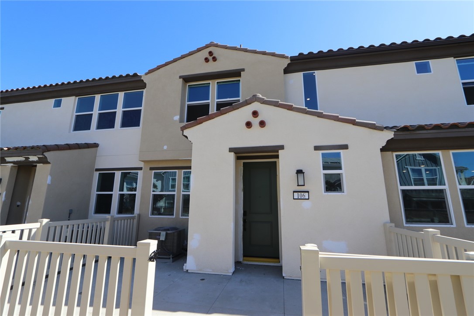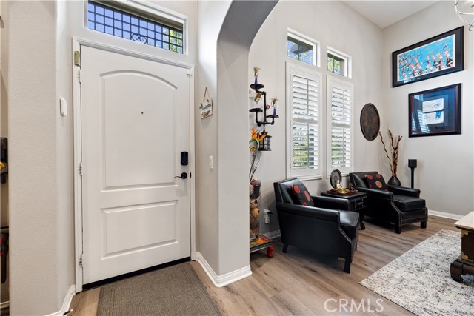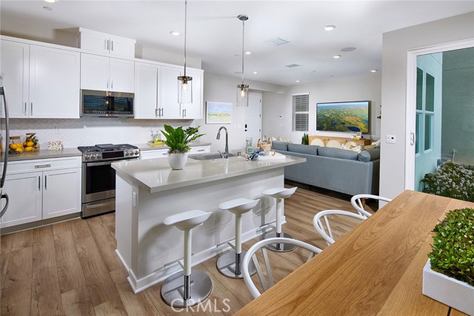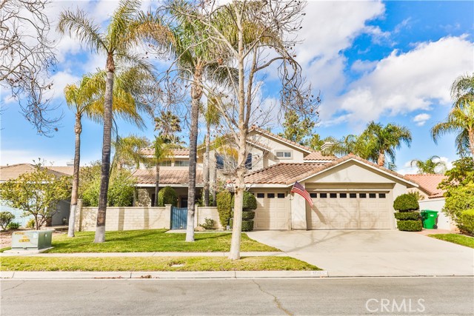4055 Pomelo Drive
Corona, CA 92883
Sold
Embark on the journey to your new sanctuary today! As you enter Monroe Plan 1, you're welcomed by an inviting expanse of open-concept living, seamlessly merging the kitchen, living area, and dining space into a harmonious retreat. Ascend to the second floor, where three bedrooms await alongside a versatile loft, ideal for additional entertainment, a cozy home theater, or a lively play area for the family. Dressed in sophisticated, designer-curated finishes, Monroe exudes contemporary elegance at every turn. From the glistening stainless steel appliances to the lavish luxury vinyl plank flooring, and the exquisite quartz countertops adorning the heart of the home, every detail reflects unparalleled refinement and style. Located in the prestigious enclave of South Corona, Bedford offers a lifestyle of unparalleled luxury and convenience. Indulge in the plethora of resort-style amenities, including refreshing pools, a rejuvenating spa, picturesque walking trails, a state-of-the-art fitness room, tranquil yoga lawn, pet-friendly dog parks, and vibrant playgrounds. With an array of nearby shopping destinations and access to top-rated schools, Monroe epitomizes the essence of your dream home – where every detail is thoughtfully curated to elevate your living experience. Don't miss your chance to experience the allure of Monroe and embrace the epitome of luxurious living in Bedford!
PROPERTY INFORMATION
| MLS # | OC24029975 | Lot Size | N/A |
| HOA Fees | $235/Monthly | Property Type | Condominium |
| Price | $ 741,990
Price Per SqFt: $ 406 |
DOM | 631 Days |
| Address | 4055 Pomelo Drive | Type | Residential |
| City | Corona | Sq.Ft. | 1,826 Sq. Ft. |
| Postal Code | 92883 | Garage | 2 |
| County | Riverside | Year Built | 2024 |
| Bed / Bath | 3 / 2.5 | Parking | 2 |
| Built In | 2024 | Status | Closed |
| Sold Date | 2024-03-13 |
INTERIOR FEATURES
| Has Laundry | Yes |
| Laundry Information | Individual Room |
| Has Fireplace | No |
| Fireplace Information | None |
| Has Appliances | Yes |
| Kitchen Appliances | Dishwasher, Gas Range, Microwave |
| Kitchen Information | Kitchen Island, Kitchen Open to Family Room, Quartz Counters |
| Kitchen Area | Area |
| Has Heating | Yes |
| Heating Information | Central |
| Room Information | All Bedrooms Up, Kitchen, Laundry, Loft, Primary Bathroom, Primary Bedroom, Walk-In Closet, Walk-In Pantry |
| Has Cooling | Yes |
| Cooling Information | Central Air |
| InteriorFeatures Information | Open Floorplan, Quartz Counters |
| EntryLocation | 1st floor |
| Entry Level | 1 |
| SecuritySafety | Automatic Gate, Fire and Smoke Detection System, Gated Community |
| Bathroom Information | Bathtub, Shower, Double Sinks in Primary Bath |
| Main Level Bedrooms | 0 |
| Main Level Bathrooms | 1 |
EXTERIOR FEATURES
| FoundationDetails | Slab |
| Has Pool | No |
| Pool | Association, Community, In Ground |
WALKSCORE
MAP
MORTGAGE CALCULATOR
- Principal & Interest:
- Property Tax: $791
- Home Insurance:$119
- HOA Fees:$235
- Mortgage Insurance:
PRICE HISTORY
| Date | Event | Price |
| 02/18/2024 | Pending | $741,990 |
| 02/12/2024 | Listed | $741,990 |

Topfind Realty
REALTOR®
(844)-333-8033
Questions? Contact today.
Interested in buying or selling a home similar to 4055 Pomelo Drive?
Corona Similar Properties
Listing provided courtesy of Justyna Korczynski, TNHC Realty and Construction. Based on information from California Regional Multiple Listing Service, Inc. as of #Date#. This information is for your personal, non-commercial use and may not be used for any purpose other than to identify prospective properties you may be interested in purchasing. Display of MLS data is usually deemed reliable but is NOT guaranteed accurate by the MLS. Buyers are responsible for verifying the accuracy of all information and should investigate the data themselves or retain appropriate professionals. Information from sources other than the Listing Agent may have been included in the MLS data. Unless otherwise specified in writing, Broker/Agent has not and will not verify any information obtained from other sources. The Broker/Agent providing the information contained herein may or may not have been the Listing and/or Selling Agent.
