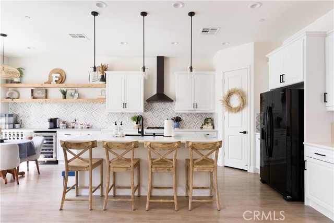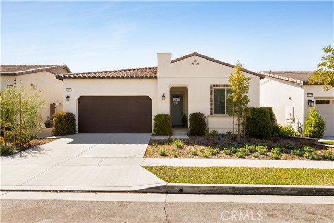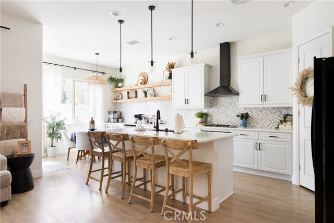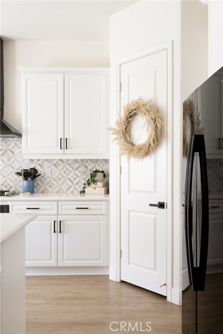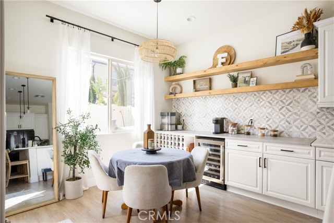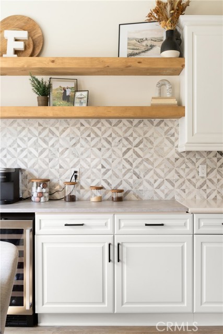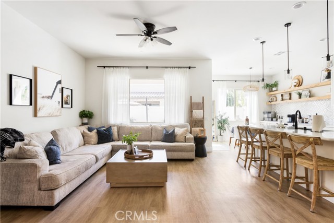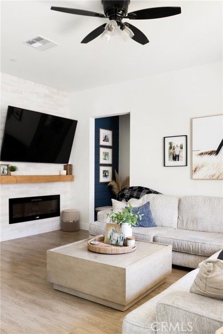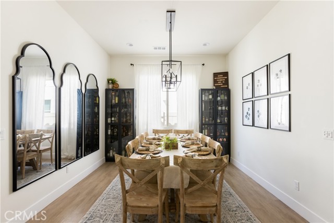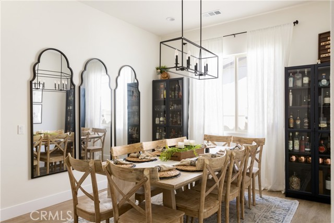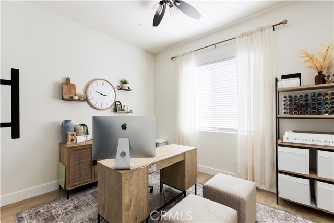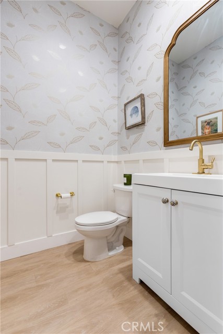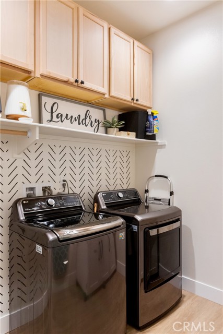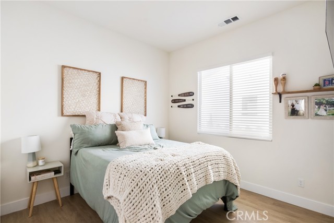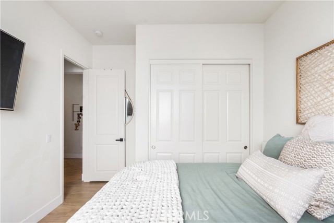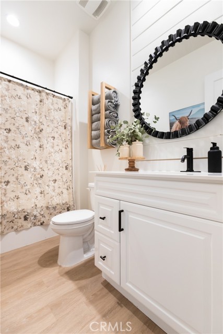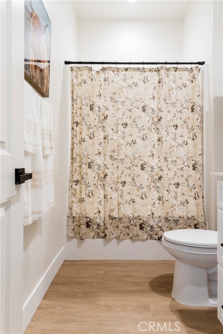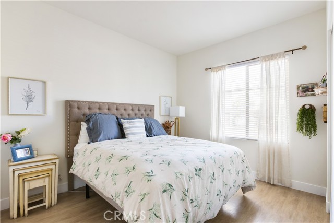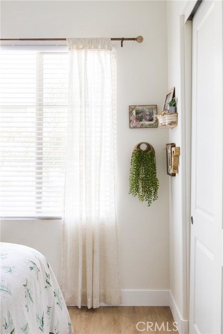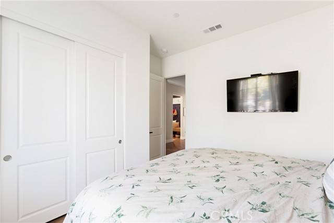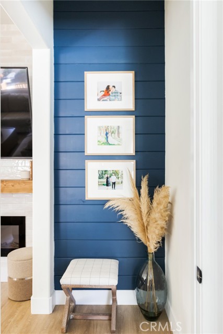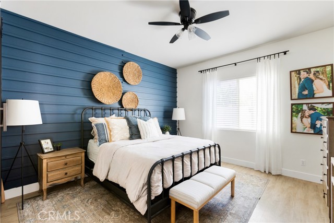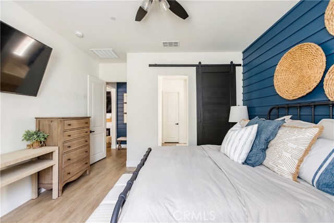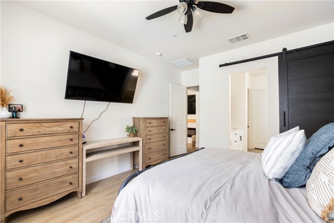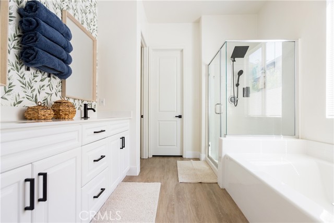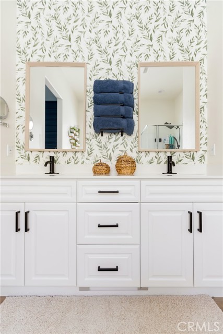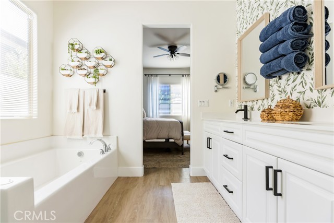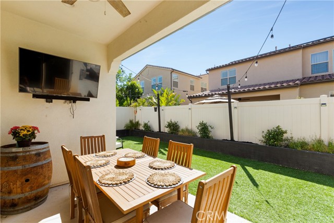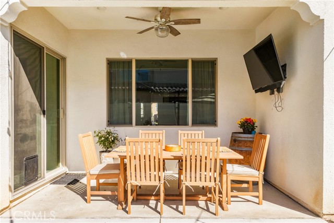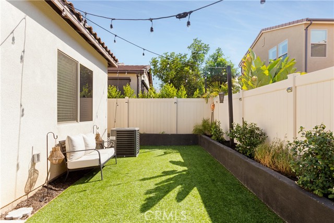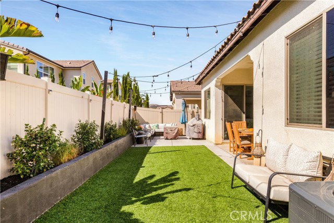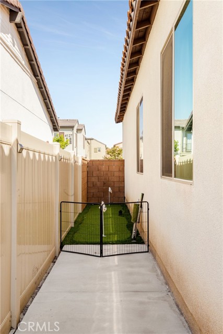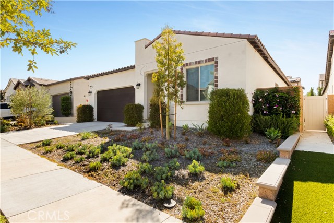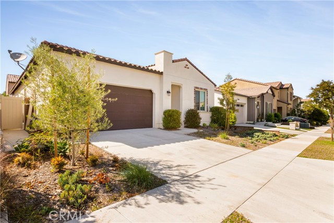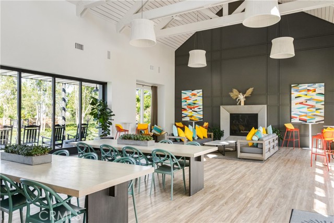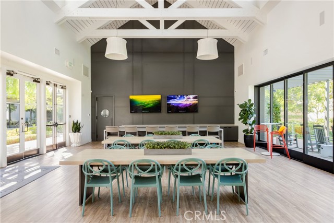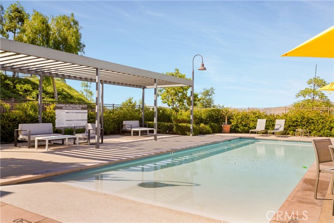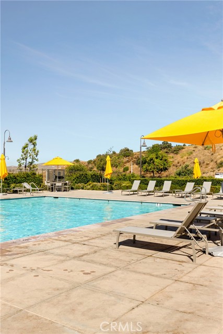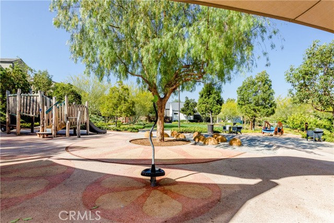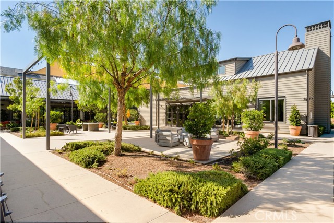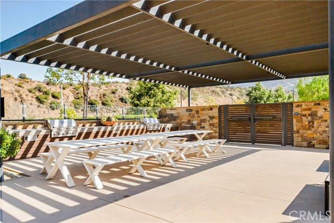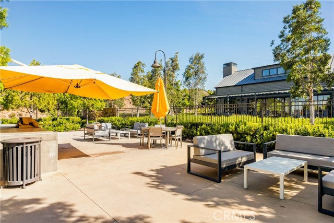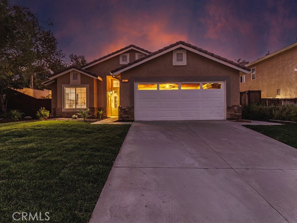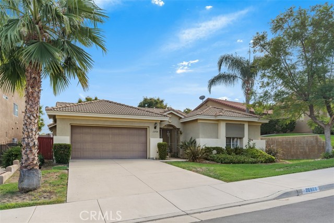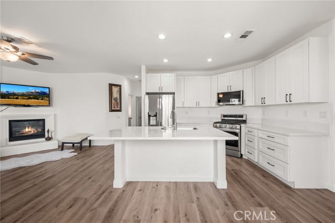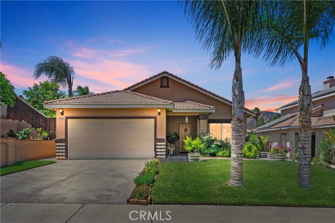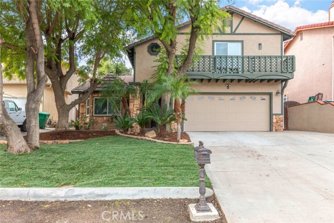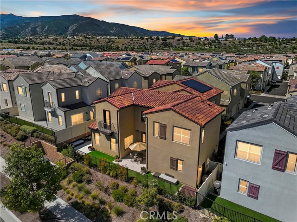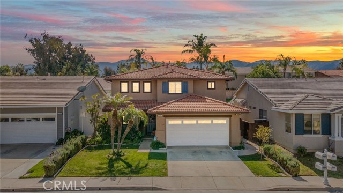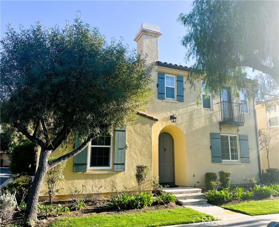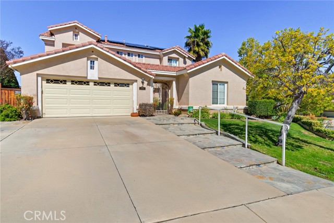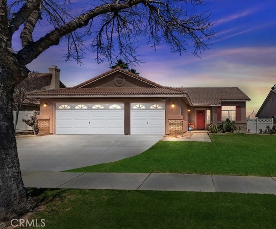4130 Cameron Way
Corona, CA 92883
Sold
This gorgeous 4-bed single story home in the gated community of Bedford looks just like a model, with beautiful upgrades & designer touches throughout! Neutral oak-toned wood-look LVT floors run throughout the entire home, laid in an on-trend herringbone pattern in the entryway. The kitchen offers ample storage, white quartz countertops, black stainless steel appliances & vent hood, wine fridge, island with black quartz single basin sink, walk-in pantry, & breakfast nook! The custom built-in buffet with beautiful wooden floating shelves extends the length of the kitchen, & the showstopper is the shimmering marble backsplash! This home also has a formal dining room with an elegant black chandelier, perfect for entertaining! You are sure to love the modern floor-to-ceiling fireplace in the living room, complete with sparkling tile & rustic wooden mantle. The large windows, tall ceilings, & open concept make this home feel light & bright. All windows are complete with beautiful window coverings. The primary suite features a spacious bathroom with dual sinks & an impressive oversized walk-in closet, complete with dreamy custom closet built-ins. A huge modern sliding barn door divides the primary bedroom & bathroom and makes the space feel custom. The primary bedroom, smallest bedroom, & living room have ceiling fans. The bathrooms feature beautiful accents, including wallpaper, shiplap, shelving units & mirrors. Coming in from the garage you'll find an adorable mini-mudroom with a custom built-in bench & coat hooks above, as well as a walk-in closet. The laundry room is oversized, with plenty of cabinet storage! The lovely backyard features a California room complete with ceiling fan & TV mount, artificial grass with bistro lights overhead, & putting green! Best of all, this beautiful home has many energy efficient features, including leased solar panels, dual pane windows, & tankless water heater! The Bedford association offers many amenities including an adult lap pool, family pool and spa, fireplace & fire pit, BBQ areas, game court, tot lot, Sidecar Bar, indoor/outdoor kitchen and dining areas, a multi-purpose room and wi-fi access. Amenities coming soon at The Shed include a saltwater pool, wading pool, event lawn, a yoga & play lawn, flex fit shed, & fit play park. Pets are sure to enjoy the dedicated big & small dog parks & hikes along Bedford Canyon Wash! Minutes from great shopping, dining, & freeway access!
PROPERTY INFORMATION
| MLS # | IG23120172 | Lot Size | 4,989 Sq. Ft. |
| HOA Fees | $231/Monthly | Property Type | Single Family Residence |
| Price | $ 835,000
Price Per SqFt: $ 400 |
DOM | 855 Days |
| Address | 4130 Cameron Way | Type | Residential |
| City | Corona | Sq.Ft. | 2,086 Sq. Ft. |
| Postal Code | 92883 | Garage | 2 |
| County | Riverside | Year Built | 2020 |
| Bed / Bath | 4 / 2.5 | Parking | 2 |
| Built In | 2020 | Status | Closed |
| Sold Date | 2023-10-24 |
INTERIOR FEATURES
| Has Laundry | Yes |
| Laundry Information | Gas Dryer Hookup, Individual Room, Inside, Washer Hookup |
| Has Fireplace | Yes |
| Fireplace Information | Living Room, Electric |
| Has Appliances | Yes |
| Kitchen Appliances | Dishwasher, Gas Range, Microwave, Range Hood, Refrigerator, Tankless Water Heater |
| Kitchen Information | Built-in Trash/Recycling, Kitchen Island, Quartz Counters, Utility sink, Walk-In Pantry |
| Kitchen Area | Breakfast Nook, Dining Room |
| Has Heating | Yes |
| Heating Information | Central |
| Room Information | All Bedrooms Down, Great Room, Kitchen, Laundry, Main Floor Bedroom, Main Floor Primary Bedroom, Primary Suite, Walk-In Closet, Walk-In Pantry |
| Has Cooling | Yes |
| Cooling Information | Central Air |
| InteriorFeatures Information | Ceiling Fan(s), Open Floorplan, Pantry, Recessed Lighting |
| DoorFeatures | Sliding Doors |
| EntryLocation | 1 |
| Entry Level | 1 |
| Has Spa | Yes |
| SpaDescription | Association, In Ground |
| WindowFeatures | Double Pane Windows |
| SecuritySafety | Carbon Monoxide Detector(s), Gated Community, Smoke Detector(s) |
| Bathroom Information | Bathtub, Shower in Tub, Double Sinks in Primary Bath, Stone Counters, Walk-in shower |
| Main Level Bedrooms | 4 |
| Main Level Bathrooms | 3 |
EXTERIOR FEATURES
| FoundationDetails | Slab |
| Roof | Spanish Tile |
| Has Pool | No |
| Pool | Association, In Ground |
| Has Patio | Yes |
| Patio | Covered, Rear Porch, Slab |
| Has Fence | Yes |
| Fencing | Good Condition, Vinyl |
| Has Sprinklers | Yes |
WALKSCORE
MAP
MORTGAGE CALCULATOR
- Principal & Interest:
- Property Tax: $891
- Home Insurance:$119
- HOA Fees:$231
- Mortgage Insurance:
PRICE HISTORY
| Date | Event | Price |
| 07/05/2023 | Listed | $850,000 |

Topfind Realty
REALTOR®
(844)-333-8033
Questions? Contact today.
Interested in buying or selling a home similar to 4130 Cameron Way?
Corona Similar Properties
Listing provided courtesy of Amanda Fallon, Re/Max Partners. Based on information from California Regional Multiple Listing Service, Inc. as of #Date#. This information is for your personal, non-commercial use and may not be used for any purpose other than to identify prospective properties you may be interested in purchasing. Display of MLS data is usually deemed reliable but is NOT guaranteed accurate by the MLS. Buyers are responsible for verifying the accuracy of all information and should investigate the data themselves or retain appropriate professionals. Information from sources other than the Listing Agent may have been included in the MLS data. Unless otherwise specified in writing, Broker/Agent has not and will not verify any information obtained from other sources. The Broker/Agent providing the information contained herein may or may not have been the Listing and/or Selling Agent.
