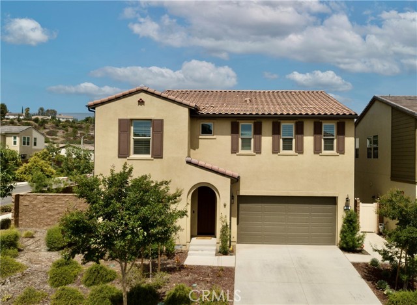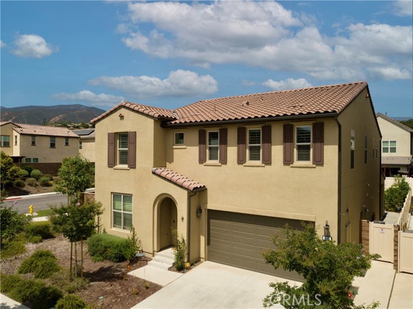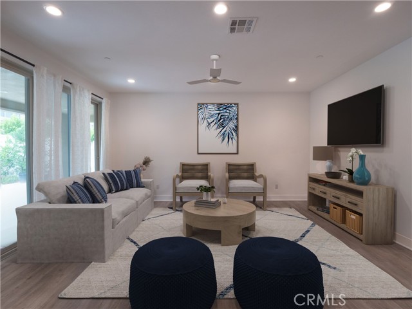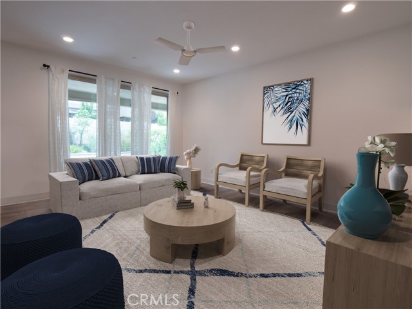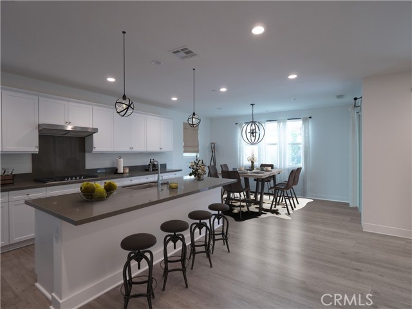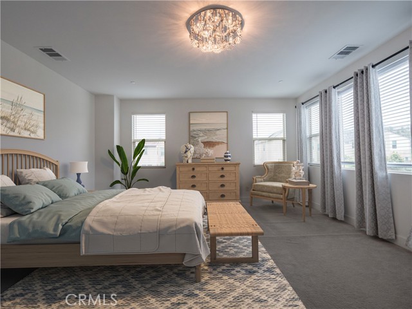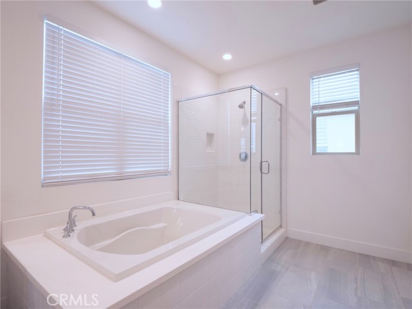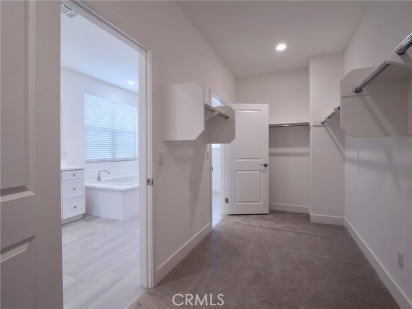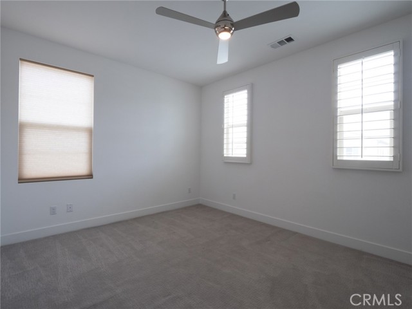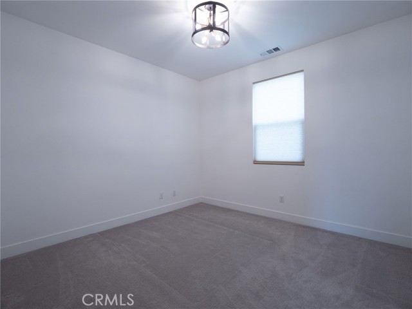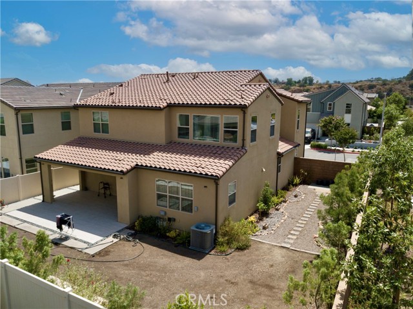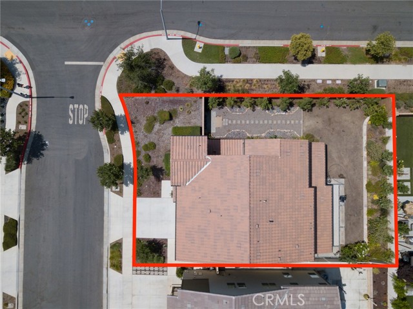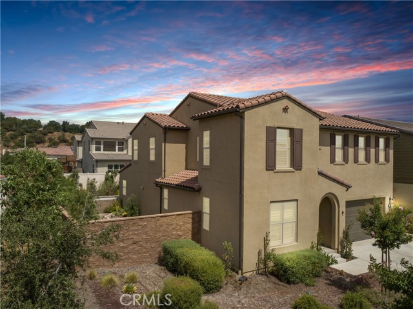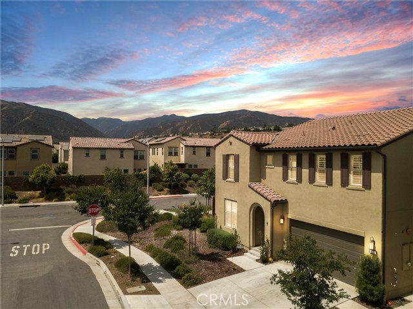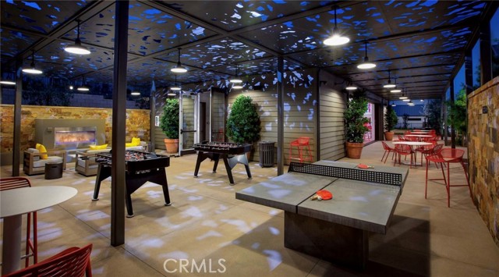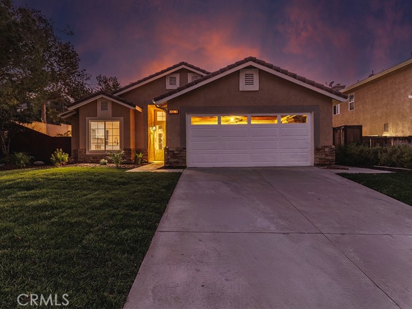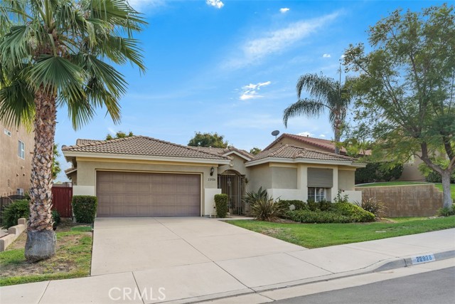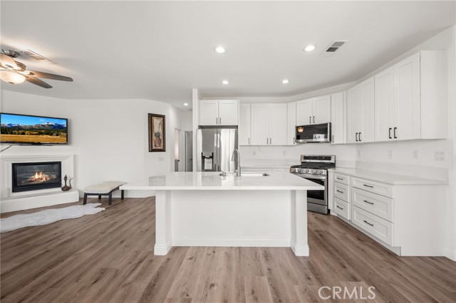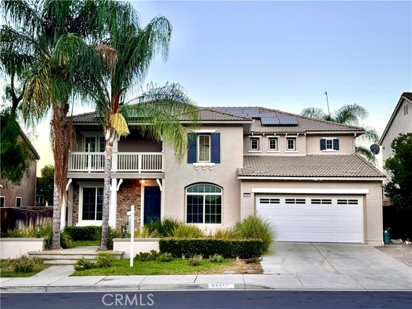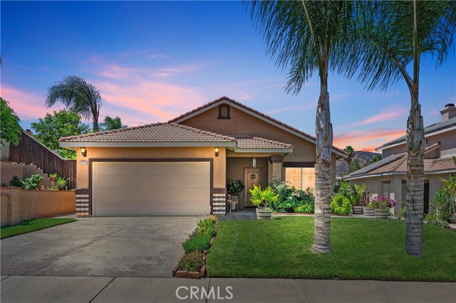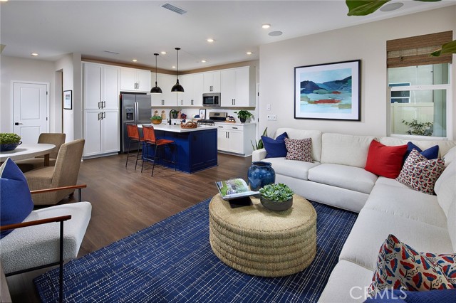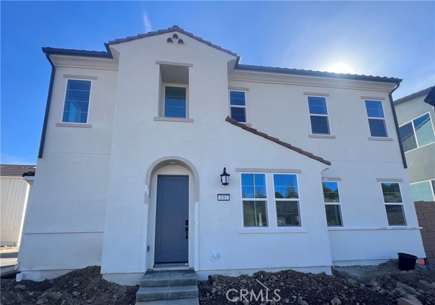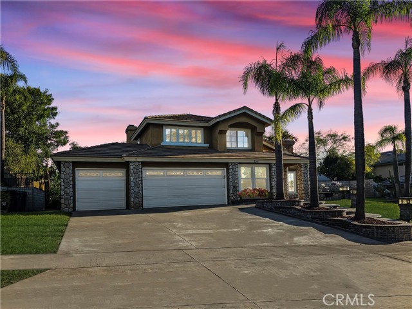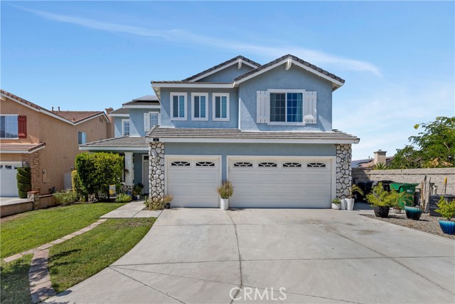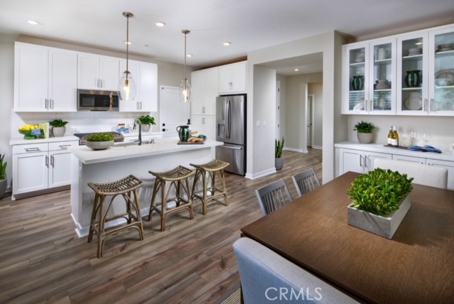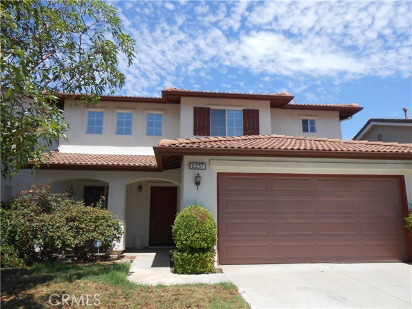4142 Pompia Way
Corona, CA 92883
Sold
Welcome to this beautiful Mediterranean dream. This home offers one of the largest lots in the Gated Bedford Community. Along with a grand kitchen and island seating 5+ guests. Find natural light throughout, with beautiful windows and 2 sliders. As you walk up the elegant staircase you are met with a loft for everyone to enjoy. Relax in the primary en suite with beautiful mountain & sunset views. Take your dinner outside in the large California room or under the stars with tiled flooring waiting for your touch. Imagine grass, pool, a built in BBQ or all the above in this one of a kind corner lot—suitable for any entertainer! Generous front yard space allows for future patio. The 3 car tandem garage and 2 car driveway provides ample space for guests and storage. Not to mention all the resort amenities that grow with each new phase including: The Hudson House, Sunkist Lounge, resort pools, the Shed, Tot lot, Dog parks and more! The opportunities are endless here. Walking distance to Eagle Glen park or Starbucks, your pick! Located near the Crossings & Dos Lagos for all your essentials & entertainment. This calm & serene neighborhood is waiting for you to enjoy evening walks with cool breezes. Make it yours today!
PROPERTY INFORMATION
| MLS # | CV23146223 | Lot Size | 6,371 Sq. Ft. |
| HOA Fees | $241/Monthly | Property Type | Single Family Residence |
| Price | $ 850,000
Price Per SqFt: $ 303 |
DOM | 762 Days |
| Address | 4142 Pompia Way | Type | Residential |
| City | Corona | Sq.Ft. | 2,805 Sq. Ft. |
| Postal Code | 92883 | Garage | 3 |
| County | Riverside | Year Built | 2019 |
| Bed / Bath | 4 / 3 | Parking | 3 |
| Built In | 2019 | Status | Closed |
| Sold Date | 2023-10-03 |
INTERIOR FEATURES
| Has Laundry | Yes |
| Laundry Information | Gas Dryer Hookup, Upper Level, Washer Hookup |
| Has Fireplace | No |
| Fireplace Information | None |
| Has Appliances | Yes |
| Kitchen Appliances | Dishwasher, Gas Oven, Gas Range, Gas Cooktop, High Efficiency Water Heater, Microwave |
| Kitchen Area | Breakfast Counter / Bar, Family Kitchen, In Family Room, Dining Room |
| Has Heating | Yes |
| Heating Information | Central |
| Room Information | Bonus Room, Family Room, Laundry, Living Room, Multi-Level Bedroom, Walk-In Closet, Walk-In Pantry |
| Has Cooling | Yes |
| Cooling Information | Central Air, Whole House Fan |
| Flooring Information | Vinyl |
| InteriorFeatures Information | Open Floorplan, Pantry, Quartz Counters, Recessed Lighting, Storage, Tandem, Unfurnished |
| EntryLocation | front door |
| Entry Level | 1 |
| Has Spa | Yes |
| SpaDescription | Association, Heated, In Ground |
| Bathroom Information | Bathtub, Shower, Shower in Tub, Closet in bathroom, Double sinks in bath(s), Double Sinks in Primary Bath, Exhaust fan(s), Main Floor Full Bath, Privacy toilet door, Walk-in shower |
| Main Level Bedrooms | 1 |
| Main Level Bathrooms | 1 |
EXTERIOR FEATURES
| Roof | Spanish Tile |
| Has Pool | No |
| Pool | Association, Community, Exercise Pool, Heated, In Ground |
| Has Patio | Yes |
| Patio | Covered |
| Has Fence | Yes |
| Fencing | Brick, Masonry, Vinyl |
| Has Sprinklers | Yes |
WALKSCORE
MAP
MORTGAGE CALCULATOR
- Principal & Interest:
- Property Tax: $907
- Home Insurance:$119
- HOA Fees:$241
- Mortgage Insurance:
PRICE HISTORY
| Date | Event | Price |
| 08/07/2023 | Listed | $850,000 |

Topfind Realty
REALTOR®
(844)-333-8033
Questions? Contact today.
Interested in buying or selling a home similar to 4142 Pompia Way?
Corona Similar Properties
Listing provided courtesy of Angel Serrano, JOSEPH MIRAFLOR, BROKER. Based on information from California Regional Multiple Listing Service, Inc. as of #Date#. This information is for your personal, non-commercial use and may not be used for any purpose other than to identify prospective properties you may be interested in purchasing. Display of MLS data is usually deemed reliable but is NOT guaranteed accurate by the MLS. Buyers are responsible for verifying the accuracy of all information and should investigate the data themselves or retain appropriate professionals. Information from sources other than the Listing Agent may have been included in the MLS data. Unless otherwise specified in writing, Broker/Agent has not and will not verify any information obtained from other sources. The Broker/Agent providing the information contained herein may or may not have been the Listing and/or Selling Agent.
