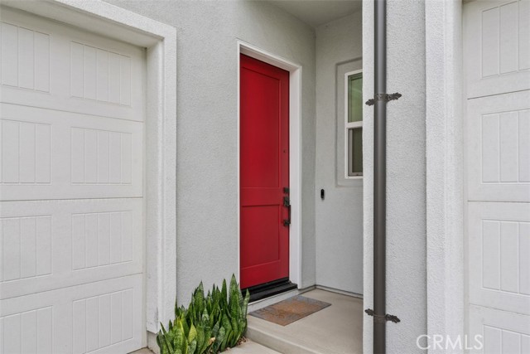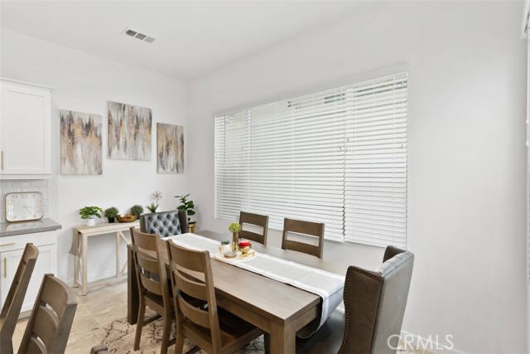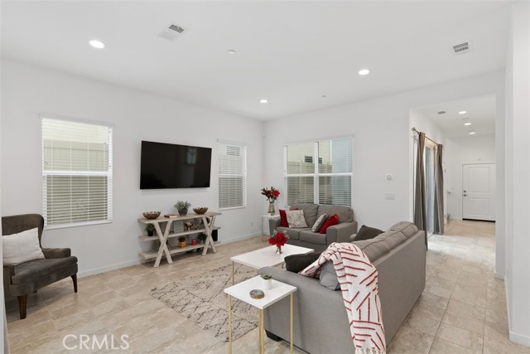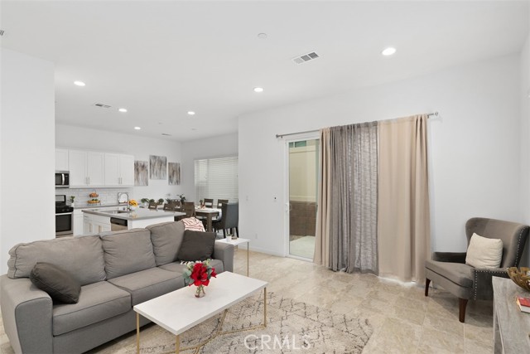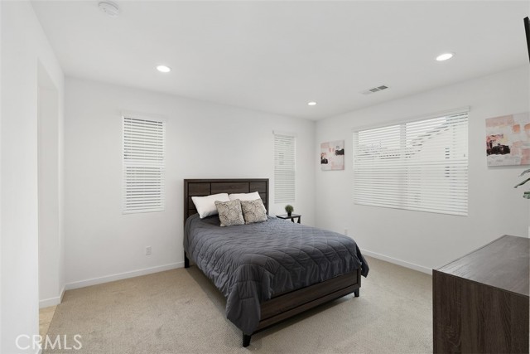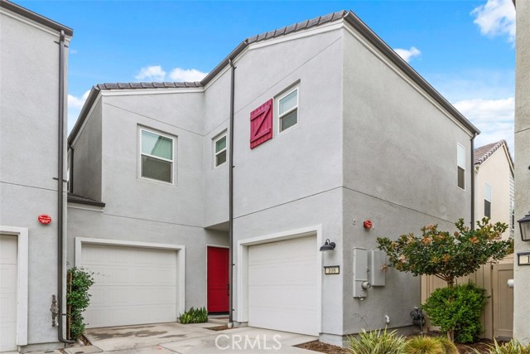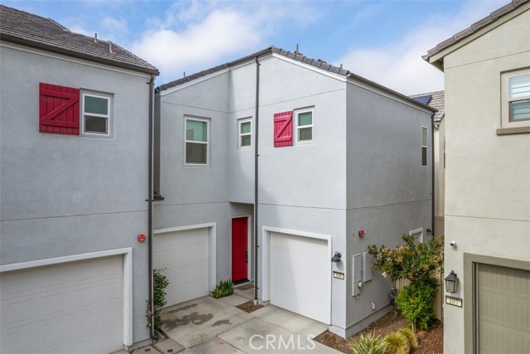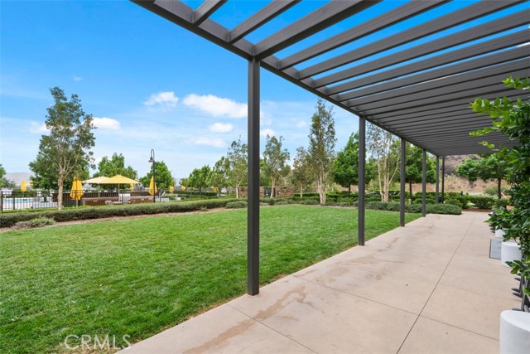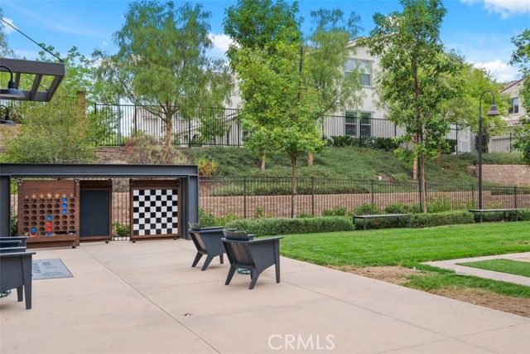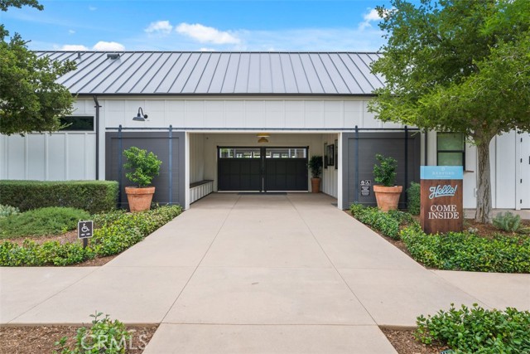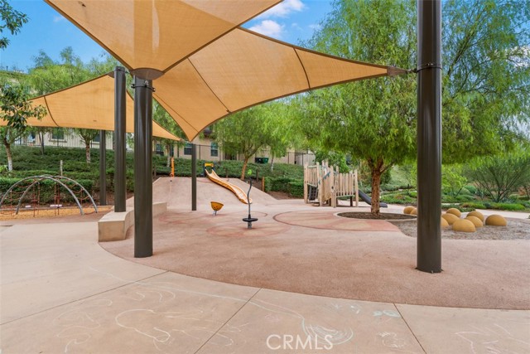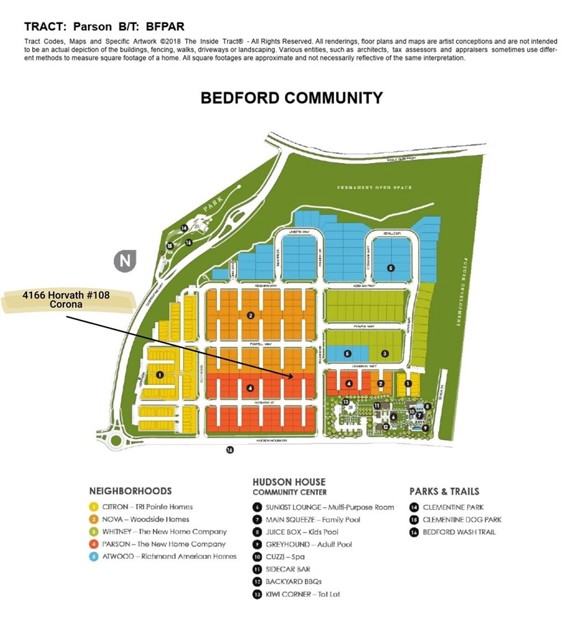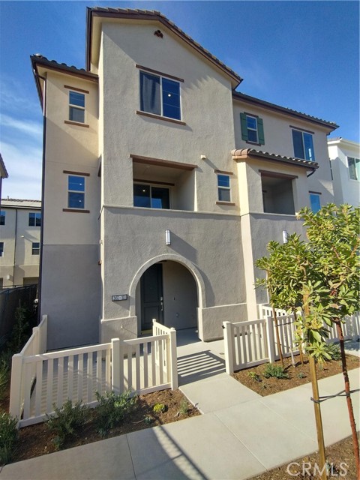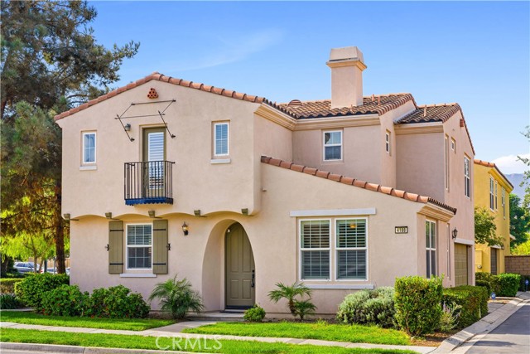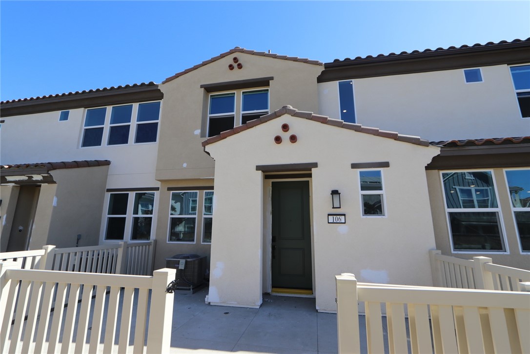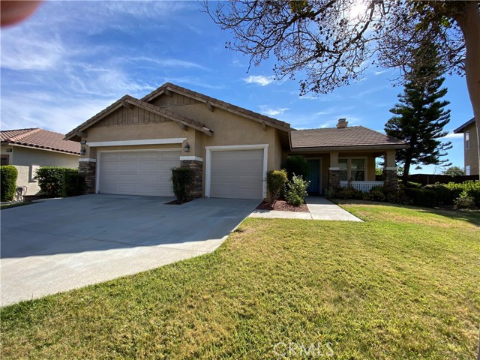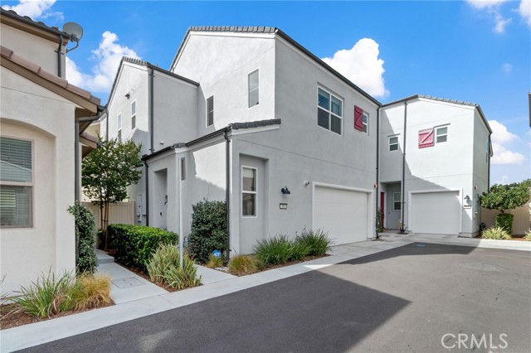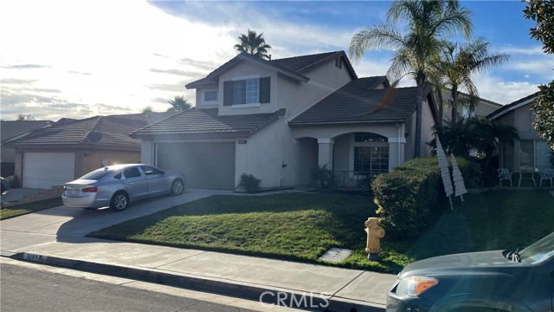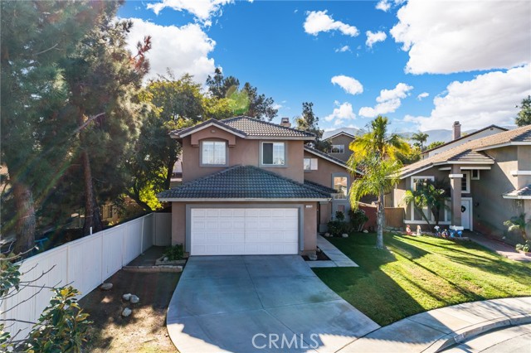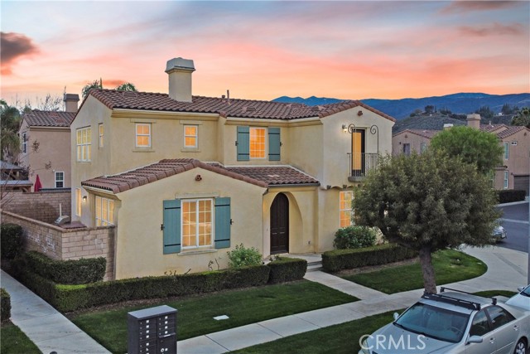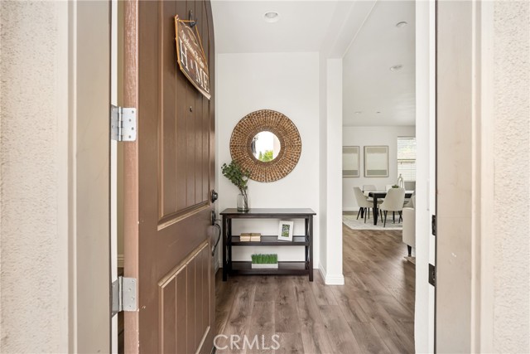4166 Horvath Street #108
Corona, CA 92883
Sold
4166 Horvath Street #108
Corona, CA 92883
Sold
Beautifully upgraded spacious home in the brand new gated community of Bedford. This Paired home is COMPLETELY DETACHED except for one garage wall and has a large wrap around yard with two patio spaces. Designer inspired upgrades throughout make this home truly special. High ceiling and modern ceramic tile set the tone and lead you into the spacious kitchen with white shaker cabinets, quartz counters, subway tile backsplash and stainless steel appliances. Walk in pantry and gold finished handles complete the designer feel of the home. Spacious family and dining room. LED lighting throughout. Custom window treatments. Three spacious bedrooms upstairs all with their own private en-suite bathrooms. Expansive tech center on the upper level is great for home office or computer/study area. Master bedroom features a huge walk in closet and master bathroom with quartz counters and dual vanities. Enjoy the brand new community features in Bedford including pools, hot tub, parks and community space. Dog park will be built in the community. ADT security system. Close to newer shopping centers with great selection of restaurants, groceries and stores. Easy access to freeway.
PROPERTY INFORMATION
| MLS # | OC22207538 | Lot Size | 2,397 Sq. Ft. |
| HOA Fees | $275/Monthly | Property Type | Condominium |
| Price | $ 599,900
Price Per SqFt: $ 295 |
DOM | 1124 Days |
| Address | 4166 Horvath Street #108 | Type | Residential |
| City | Corona | Sq.Ft. | 2,031 Sq. Ft. |
| Postal Code | 92883 | Garage | 2 |
| County | Riverside | Year Built | 2019 |
| Bed / Bath | 3 / 3.5 | Parking | 2 |
| Built In | 2019 | Status | Closed |
| Sold Date | 2023-03-31 |
INTERIOR FEATURES
| Has Laundry | Yes |
| Laundry Information | Individual Room, Inside, Upper Level |
| Has Fireplace | No |
| Fireplace Information | None |
| Has Appliances | Yes |
| Kitchen Appliances | Dishwasher |
| Kitchen Information | Quartz Counters |
| Kitchen Area | Dining Room |
| Room Information | All Bedrooms Up, Living Room, Walk-In Closet, Walk-In Pantry |
| Has Cooling | Yes |
| Cooling Information | Central Air |
| Flooring Information | Carpet, Tile |
| InteriorFeatures Information | Pantry |
| EntryLocation | 1 |
| Has Spa | Yes |
| SpaDescription | Association |
| SecuritySafety | Automatic Gate, Security System |
| Main Level Bedrooms | 0 |
| Main Level Bathrooms | 1 |
EXTERIOR FEATURES
| Roof | Composition |
| Has Pool | No |
| Pool | Association |
| Has Fence | Yes |
| Fencing | Block, Vinyl |
WALKSCORE
MAP
MORTGAGE CALCULATOR
- Principal & Interest:
- Property Tax: $640
- Home Insurance:$119
- HOA Fees:$275
- Mortgage Insurance:
PRICE HISTORY
| Date | Event | Price |
| 03/31/2023 | Sold | $550,000 |
| 03/24/2023 | Pending | $599,900 |
| 02/21/2023 | Price Change (Relisted) | $599,900 (-4.00%) |
| 02/13/2023 | Price Change (Relisted) | $624,900 (-3.85%) |
| 12/26/2022 | Relisted | $649,900 |
| 10/24/2022 | Price Change (Relisted) | $674,900 (-3.57%) |
| 10/17/2022 | Price Change (Relisted) | $699,900 (-3.46%) |
| 10/12/2022 | Relisted | $725,000 |
| 09/23/2022 | Listed | $725,000 |

Topfind Realty
REALTOR®
(844)-333-8033
Questions? Contact today.
Interested in buying or selling a home similar to 4166 Horvath Street #108?
Corona Similar Properties
Listing provided courtesy of Shanon Ohmann, Realty One Group West. Based on information from California Regional Multiple Listing Service, Inc. as of #Date#. This information is for your personal, non-commercial use and may not be used for any purpose other than to identify prospective properties you may be interested in purchasing. Display of MLS data is usually deemed reliable but is NOT guaranteed accurate by the MLS. Buyers are responsible for verifying the accuracy of all information and should investigate the data themselves or retain appropriate professionals. Information from sources other than the Listing Agent may have been included in the MLS data. Unless otherwise specified in writing, Broker/Agent has not and will not verify any information obtained from other sources. The Broker/Agent providing the information contained herein may or may not have been the Listing and/or Selling Agent.





