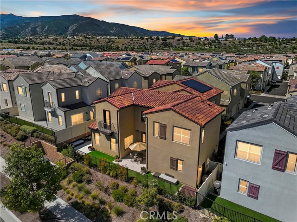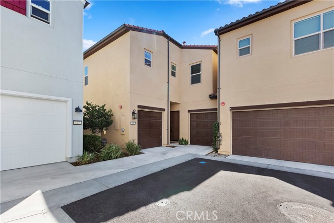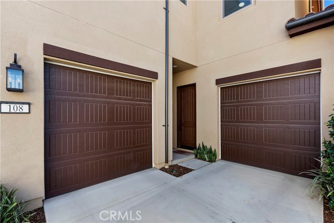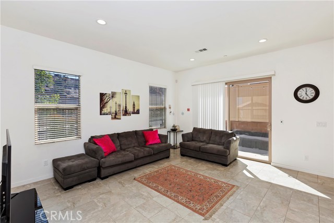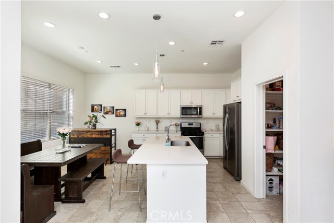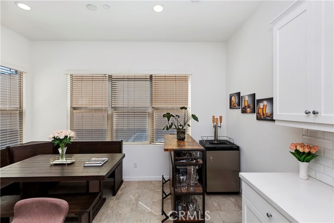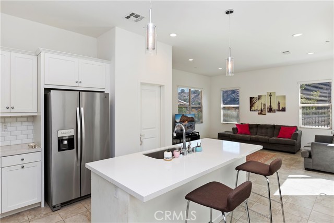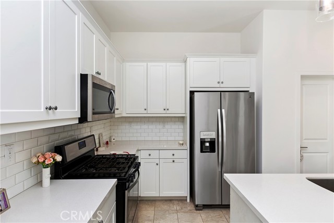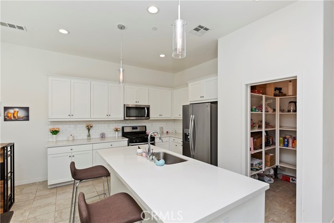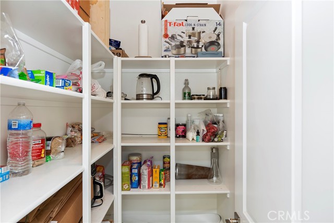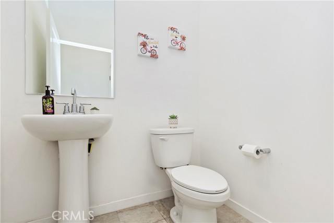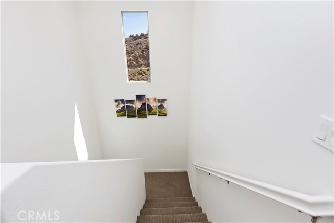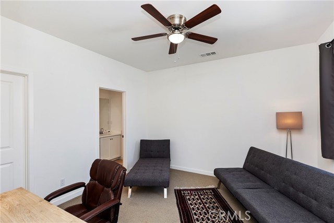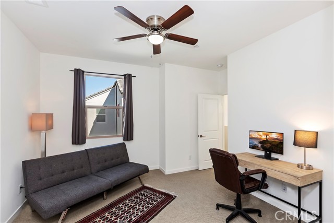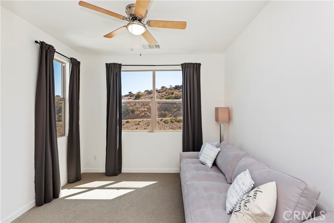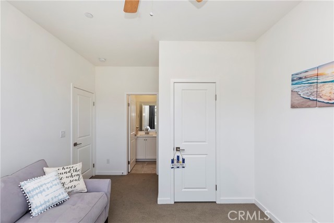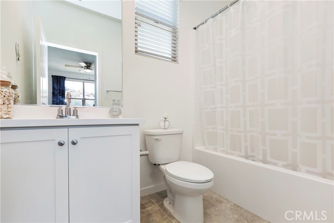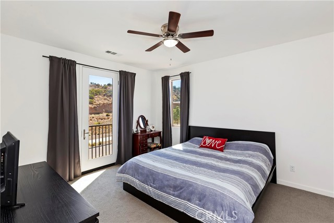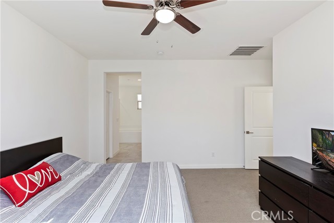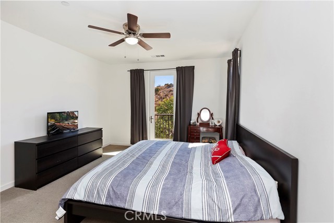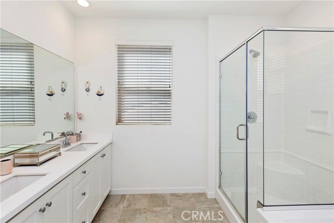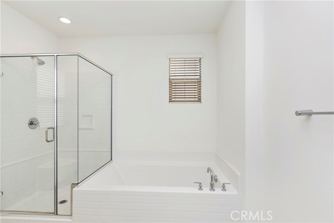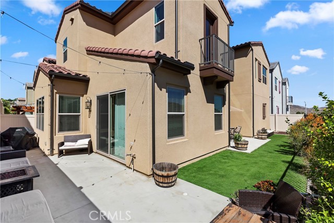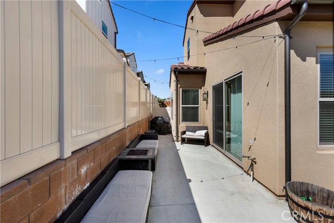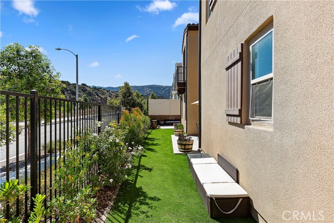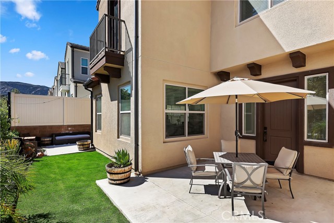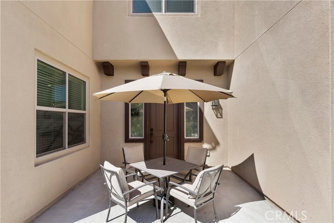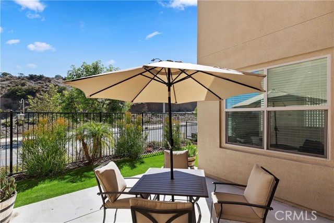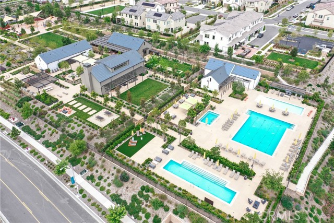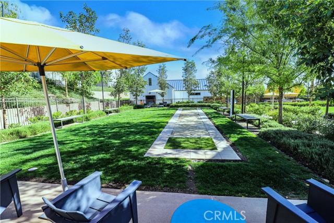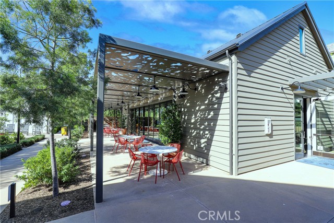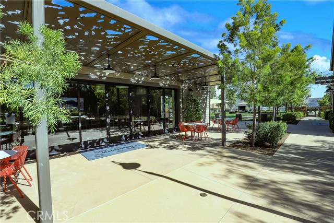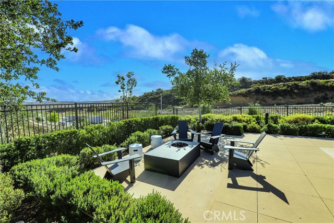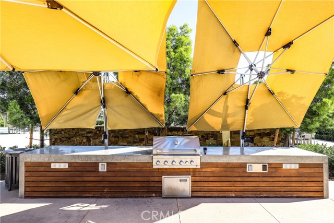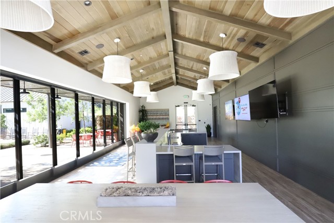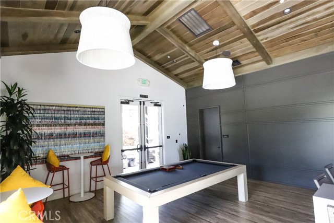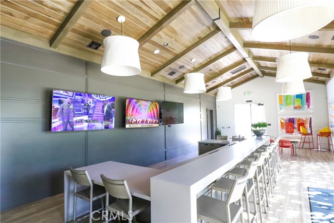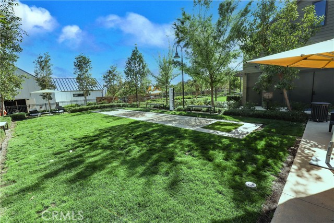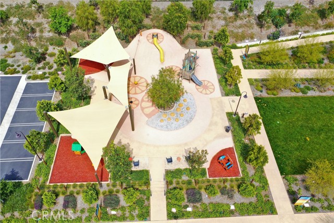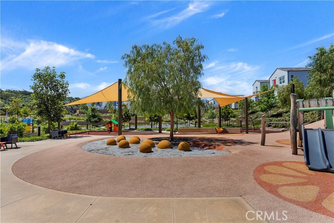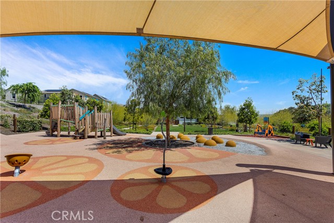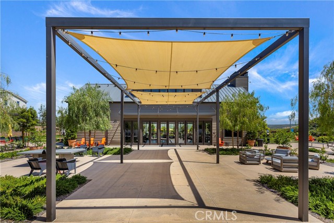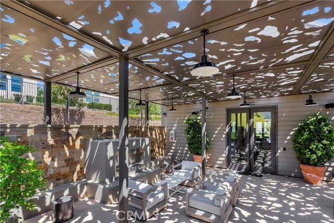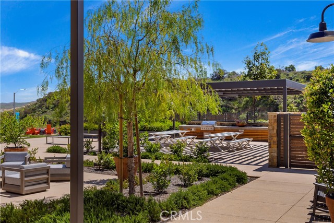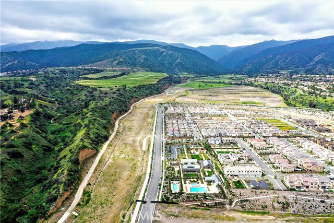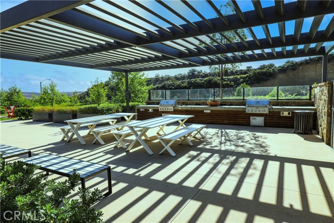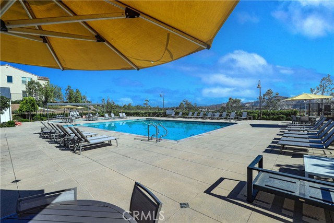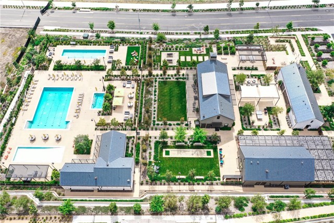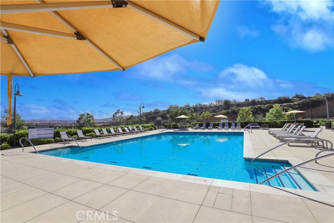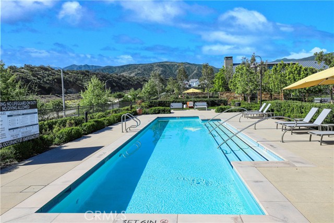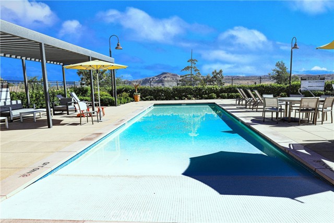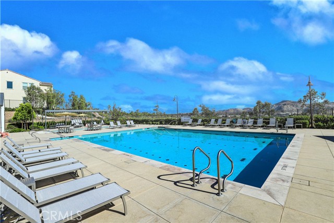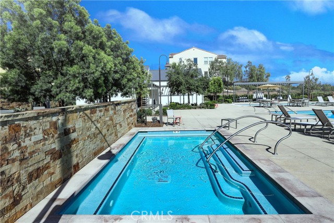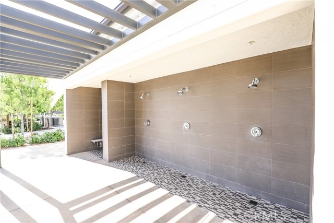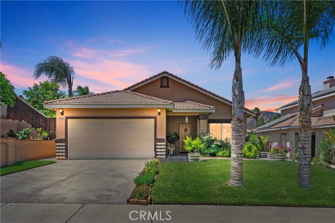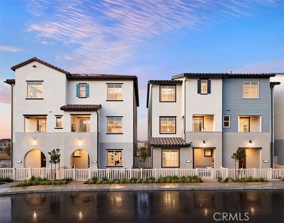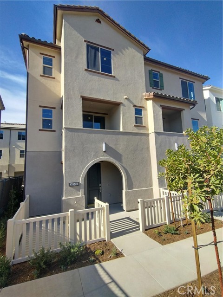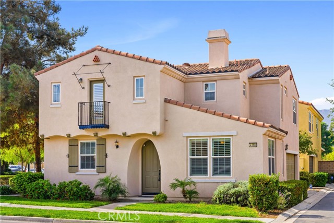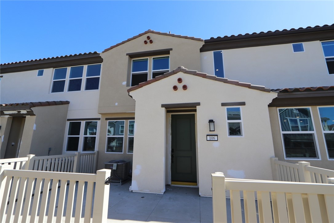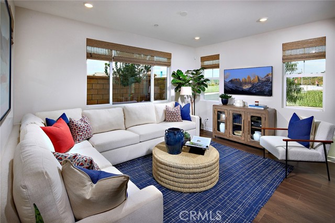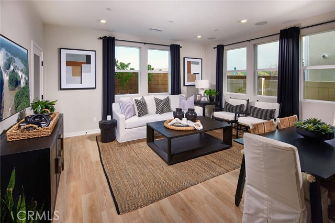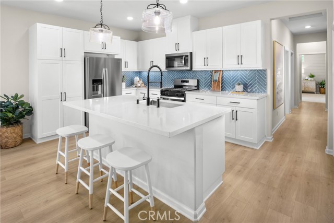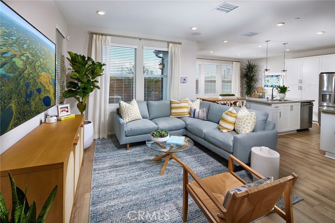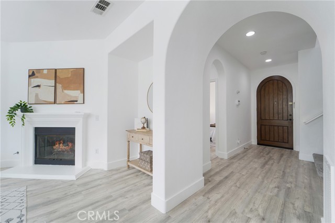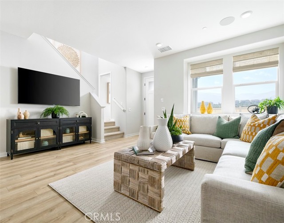4167 Horvath Street #108
Corona, CA 92883
Sold
4167 Horvath Street #108
Corona, CA 92883
Sold
Enjoy the Bedford Lifestyle, Gated Community!!! Resort Living at its Finest with Everything New!! Bedford residents will enjoy all the amenities, The Hudson House is the Hub for all social events, classes, sports bar, pool table, ping pong, fmily pool, adult lap pool, tot pool, spa, indoor & outdoor kitchens, fire pit, fireplace, horseshoe pit, kds park, walking trails, 2 dog parks and more!! Rent out the clubhouse and sports bar for birthday parties. Better than new, this highly desired model is 1987 Sq/Ft, view home, 3 bedrooms ( Master bedroom & 2 ensuites) 3 1/2 baths. gourmet island kitchen, stainless steel appliances, beautiful white shaker cabinetry, quartz counters, designer subway backsplash tile, pendant light fixtures, walk-in pantry, breakfast counter, nook, tile flooring, volume ceilings, spacious master suite, Juliet balcony with view, walk-in closet, led lighting, brushed nickle fixtures, convenient upstairs laundry, ceiling fans in all rooms, tankless water heater, "Quiet Cool" whole house fan, low E vinyl dual pane windows, radiant roof barrier, cozy rear yard with no one behind you, just a nice view of the hills, 2 seating areas and artificial turf. Close to great shopping, theaters, restaurants, parks and in Corona's best school district. This is a " Smart" Home" with "Nest" thermostat and doorbell, You Will Love It, Like Being on Vacation every day!!!
PROPERTY INFORMATION
| MLS # | IG24036620 | Lot Size | 3,766 Sq. Ft. |
| HOA Fees | $274/Monthly | Property Type | Single Family Residence |
| Price | $ 709,900
Price Per SqFt: $ 357 |
DOM | 566 Days |
| Address | 4167 Horvath Street #108 | Type | Residential |
| City | Corona | Sq.Ft. | 1,987 Sq. Ft. |
| Postal Code | 92883 | Garage | 2 |
| County | Riverside | Year Built | 2019 |
| Bed / Bath | 3 / 3.5 | Parking | 2 |
| Built In | 2019 | Status | Closed |
| Sold Date | 2024-03-29 |
INTERIOR FEATURES
| Has Laundry | Yes |
| Laundry Information | Individual Room, Upper Level, Washer Hookup |
| Has Fireplace | Yes |
| Fireplace Information | Family Room |
| Has Appliances | Yes |
| Kitchen Appliances | Dishwasher, Disposal, Microwave, Range Hood, Recirculated Exhaust Fan |
| Kitchen Information | Granite Counters, Kitchen Open to Family Room, Pots & Pan Drawers, Remodeled Kitchen, Stone Counters |
| Kitchen Area | Breakfast Counter / Bar, Breakfast Nook |
| Has Heating | Yes |
| Heating Information | Central, Forced Air |
| Room Information | All Bedrooms Up, Family Room, Formal Entry, Foyer, Kitchen, Laundry, Primary Bedroom, Walk-In Closet |
| Has Cooling | Yes |
| Cooling Information | Central Air, Whole House Fan |
| Flooring Information | Tile |
| InteriorFeatures Information | Ceiling Fan(s), Recessed Lighting |
| EntryLocation | 1 |
| Entry Level | 1 |
| Has Spa | Yes |
| SpaDescription | Association |
| WindowFeatures | Double Pane Windows, ENERGY STAR Qualified Windows |
| SecuritySafety | Carbon Monoxide Detector(s), Smoke Detector(s) |
| Bathroom Information | Shower, Closet in bathroom, Double Sinks in Primary Bath, Exhaust fan(s) |
| Main Level Bedrooms | 1 |
| Main Level Bathrooms | 1 |
EXTERIOR FEATURES
| ExteriorFeatures | Rain Gutters |
| FoundationDetails | Slab |
| Roof | Tile |
| Has Pool | No |
| Pool | Association |
| Has Patio | Yes |
| Patio | Patio, Slab |
| Has Sprinklers | Yes |
WALKSCORE
MAP
MORTGAGE CALCULATOR
- Principal & Interest:
- Property Tax: $757
- Home Insurance:$119
- HOA Fees:$274
- Mortgage Insurance:
PRICE HISTORY
| Date | Event | Price |
| 03/29/2024 | Sold | $700,000 |
| 02/28/2024 | Active Under Contract | $709,900 |
| 02/22/2024 | Listed | $709,900 |

Topfind Realty
REALTOR®
(844)-333-8033
Questions? Contact today.
Interested in buying or selling a home similar to 4167 Horvath Street #108?
Corona Similar Properties
Listing provided courtesy of John Simcoe, Keller Williams Realty. Based on information from California Regional Multiple Listing Service, Inc. as of #Date#. This information is for your personal, non-commercial use and may not be used for any purpose other than to identify prospective properties you may be interested in purchasing. Display of MLS data is usually deemed reliable but is NOT guaranteed accurate by the MLS. Buyers are responsible for verifying the accuracy of all information and should investigate the data themselves or retain appropriate professionals. Information from sources other than the Listing Agent may have been included in the MLS data. Unless otherwise specified in writing, Broker/Agent has not and will not verify any information obtained from other sources. The Broker/Agent providing the information contained herein may or may not have been the Listing and/or Selling Agent.
